$364,900 - 285 Wesson Dr, Clarksville
- 3
- Bedrooms
- 2½
- Baths
- 1,800
- SQ. Feet
- 0.16
- Acres
As a second-generation local builder, proudly rooted in Clarksville, Grant Construction builds more than homes—they build community. With exceptional craftsmanship, a retired veteran on the crew, and a commitment to supporting our military service members, they stand behind every project with a reliable warranty you can trust. Grant Construction homes are Built for Life. This is a stunning three-bedroom, two-and-a-half-bathroom open-concept home. Step into a world of comfort with a kitchen featuring an open island that seamlessly connects to the great room & dining area. Revel in the stylish sophistication of the kitchen's sleek backsplash, luxurious granite countertops, and stainless-steel appliances. Unwind in the great room, complete with a trendy shiplap electric fireplace. Upstairs, discover three spacious bedrooms nestled next to a conveniently located laundry room, adding a touch of practicality to your everyday routine. The primary ensuite boasts a fully tiled shower and a magnificent walk-in closet, providing a private sanctuary for your personal oasis. Step outside to your backyard covered space, the perfect setting to enjoy the beautiful scenery. Located conveniently near Exit 11 making your commute to Nashville or Ft Campbell a breeze.
Essential Information
-
- MLS® #:
- 2975721
-
- Price:
- $364,900
-
- Bedrooms:
- 3
-
- Bathrooms:
- 2.50
-
- Full Baths:
- 2
-
- Half Baths:
- 1
-
- Square Footage:
- 1,800
-
- Acres:
- 0.16
-
- Year Built:
- 2025
-
- Type:
- Residential
-
- Sub-Type:
- Single Family Residence
-
- Style:
- Contemporary
-
- Status:
- Active
Community Information
-
- Address:
- 285 Wesson Dr
-
- Subdivision:
- The Reserve At Bellshire
-
- City:
- Clarksville
-
- County:
- Montgomery County, TN
-
- State:
- TN
-
- Zip Code:
- 37043
Amenities
-
- Utilities:
- Electricity Available, Water Available
-
- Parking Spaces:
- 2
-
- # of Garages:
- 2
-
- Garages:
- Garage Door Opener, Garage Faces Front, Driveway
Interior
-
- Interior Features:
- Kitchen Island
-
- Appliances:
- Built-In Electric Oven, Electric Oven, Electric Range, Dishwasher, Disposal, Microwave, Stainless Steel Appliance(s)
-
- Heating:
- Electric
-
- Cooling:
- Ceiling Fan(s), Central Air, Electric
-
- Fireplace:
- Yes
-
- # of Fireplaces:
- 1
-
- # of Stories:
- 2
Exterior
-
- Lot Description:
- Level
-
- Roof:
- Shingle
-
- Construction:
- Vinyl Siding
School Information
-
- Elementary:
- Sango Elementary
-
- Middle:
- Richview Middle
-
- High:
- Clarksville High
Additional Information
-
- Date Listed:
- August 18th, 2025
-
- Days on Market:
- 32
Listing Details
- Listing Office:
- Clarksvillehomeowner.com - Keller Williams Realty
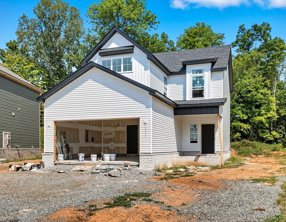
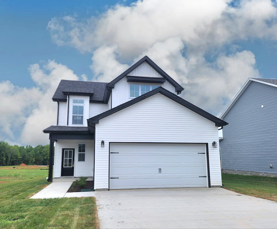
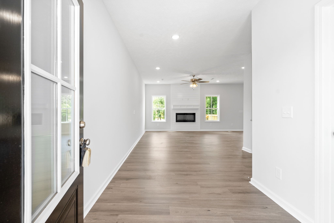
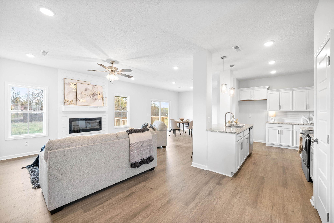
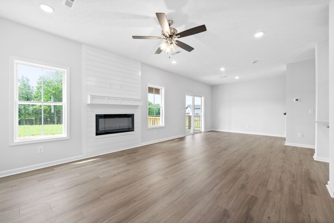
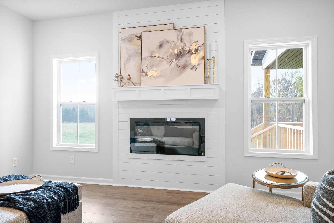
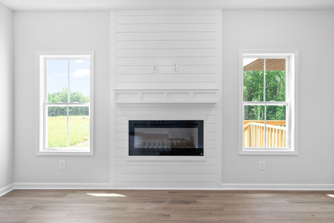
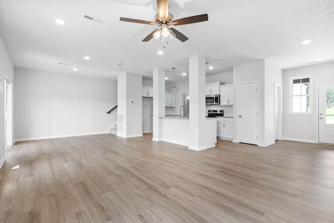
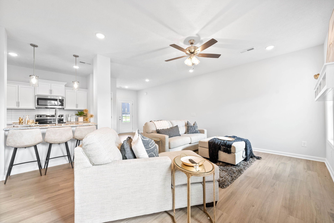
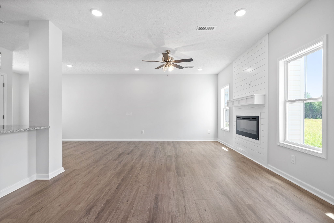
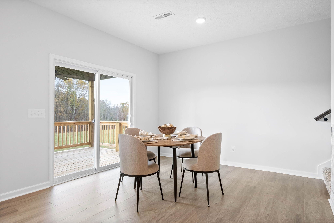
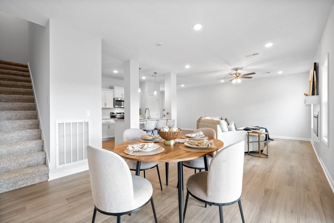
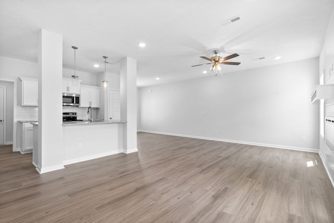
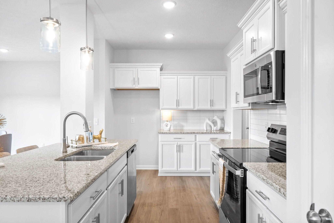
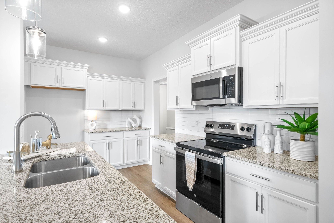
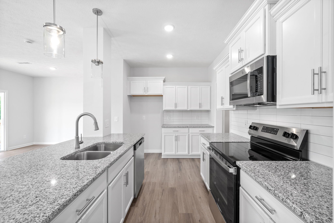
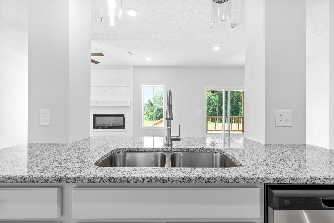
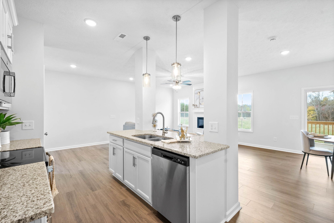
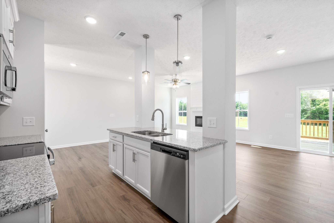
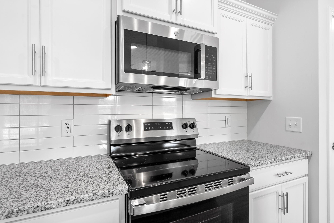
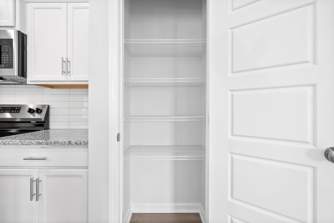
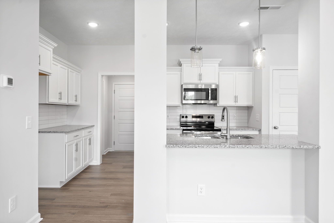
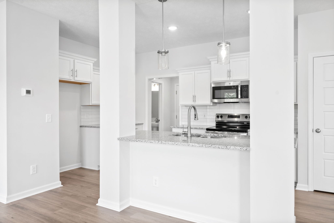
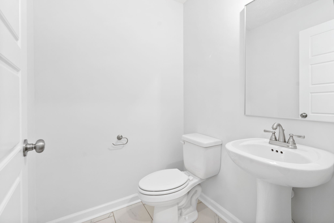
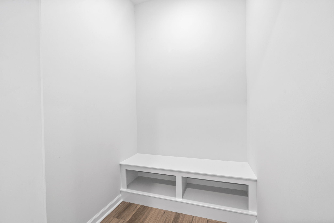
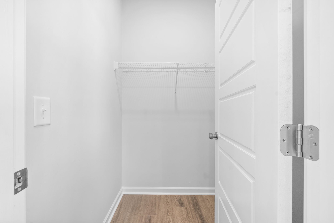
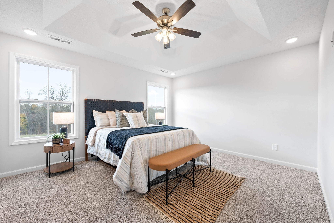
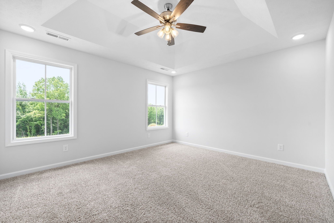
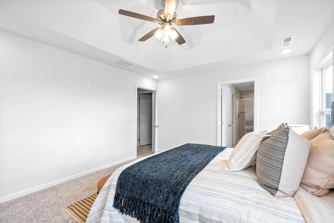
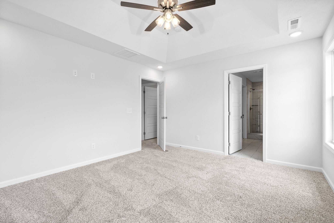
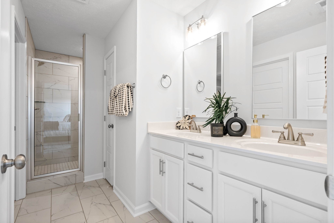
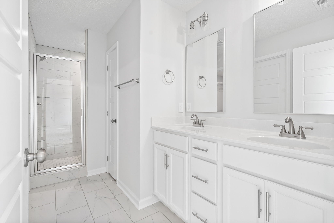

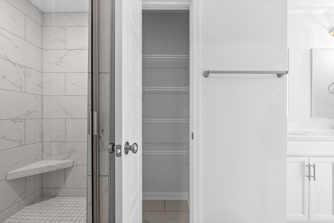
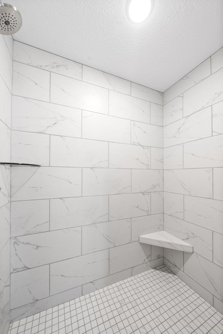
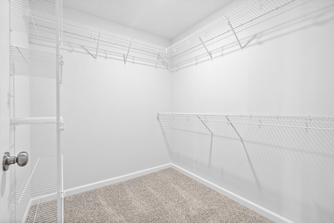
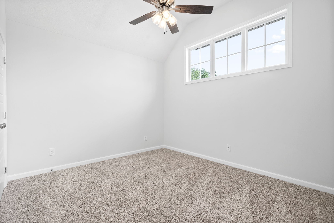
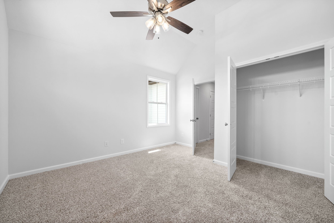
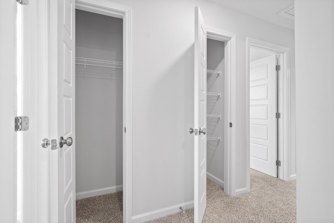
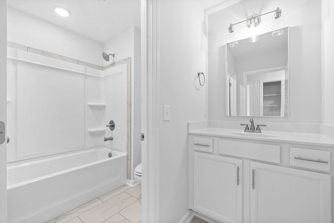
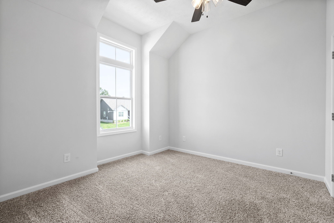
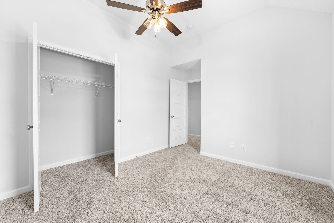
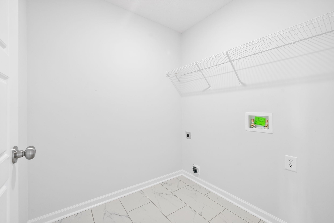
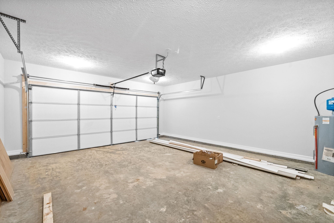
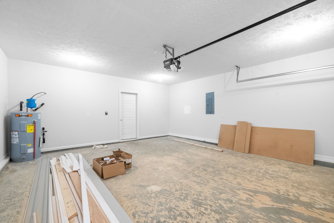
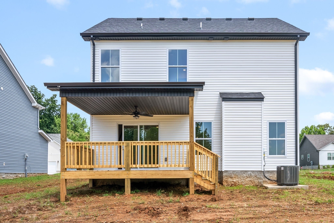
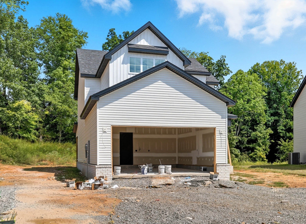
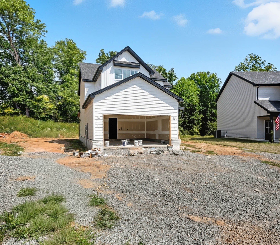
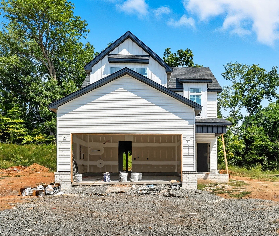
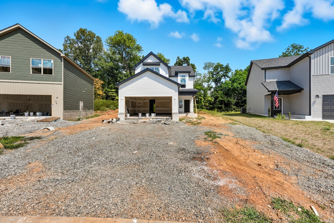
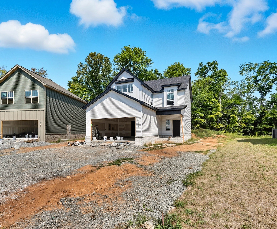
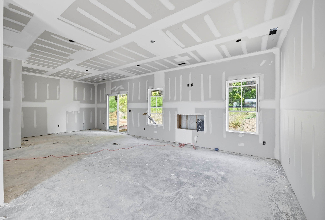
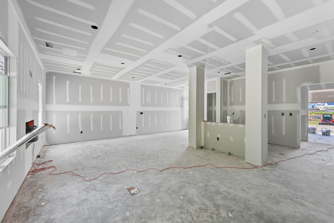
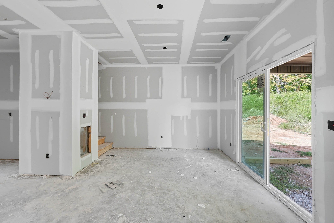
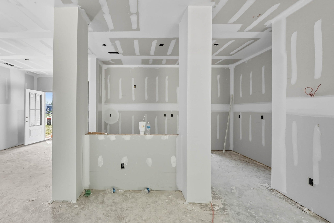
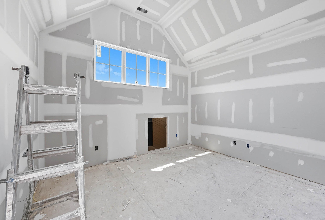
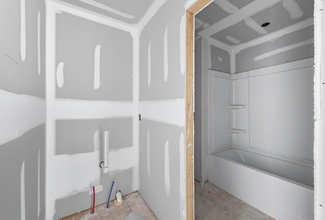
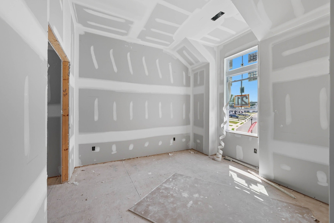
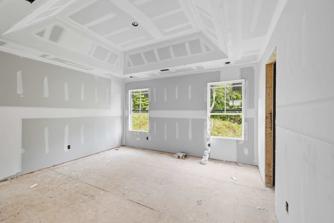
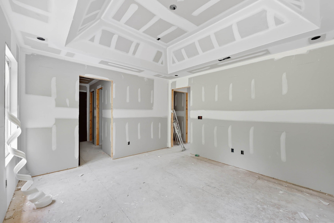
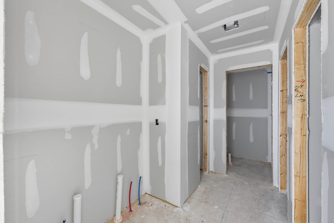
 Copyright 2025 RealTracs Solutions.
Copyright 2025 RealTracs Solutions.