$364,000 - 450 Glastonbury Rd 7, Nashville
- 2
- Bedrooms
- 2
- Baths
- 1,108
- SQ. Feet
- 0.01
- Acres
0% DOWN, NO PMI, with a rate under 6%?! Yes, please! This is the Apartment Therapy worthy townhome you have been waiting for. Located within minutes from the airport and less than 15 minutes to downtown, this is a perfect home base for either permanent residents or someone needing a part time home here in Nashville. With both owner occupied short term rental and mid and long term renting permitted, the options to make this work for you are unlimited. The townhome is three stories, with an office and garage space on the entry level, including an extra storage closet in the garage area. The second level features an open living plan, newer stainless steel appliances, plenty of cabinet space, a private deck, and living area overlooking the trees, making it feel like a treehouse respite. Up on the third floor, you will find a primary suite with walk in shower and double closets and a secondary bath and bedroom, perfect for a roommate. Built in 2021 and with all appliances remaining, this is your design-forward, move in ready option under $400k in Metro Nashville.
Essential Information
-
- MLS® #:
- 2975521
-
- Price:
- $364,000
-
- Bedrooms:
- 2
-
- Bathrooms:
- 2.00
-
- Full Baths:
- 2
-
- Square Footage:
- 1,108
-
- Acres:
- 0.01
-
- Year Built:
- 2021
-
- Type:
- Residential
-
- Sub-Type:
- Townhouse
-
- Status:
- Active
Community Information
-
- Address:
- 450 Glastonbury Rd 7
-
- Subdivision:
- Glastonbury Townhomes
-
- City:
- Nashville
-
- County:
- Davidson County, TN
-
- State:
- TN
-
- Zip Code:
- 37217
Amenities
-
- Utilities:
- Electricity Available, Water Available
-
- Parking Spaces:
- 2
-
- # of Garages:
- 1
-
- Garages:
- Garage Faces Rear, Parking Lot
Interior
-
- Interior Features:
- Entrance Foyer, High Ceilings, Open Floorplan
-
- Appliances:
- Electric Oven, Electric Range, Dishwasher, Dryer, Microwave, Refrigerator, Stainless Steel Appliance(s), Washer
-
- Heating:
- Central, Electric
-
- Cooling:
- Central Air, Electric
-
- # of Stories:
- 3
Exterior
-
- Exterior Features:
- Balcony
-
- Lot Description:
- Level
-
- Construction:
- Fiber Cement
School Information
-
- Elementary:
- Glenview Elementary
-
- Middle:
- Cameron College Preparatory
-
- High:
- Glencliff High School
Additional Information
-
- Date Listed:
- August 18th, 2025
-
- Days on Market:
- 32
Listing Details
- Listing Office:
- Parks Compass

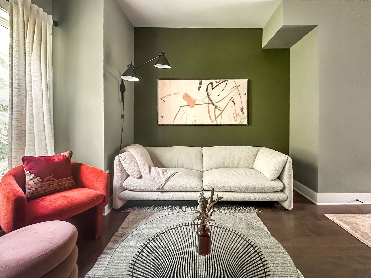
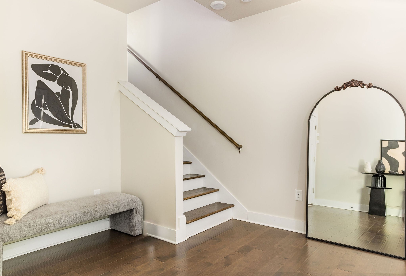
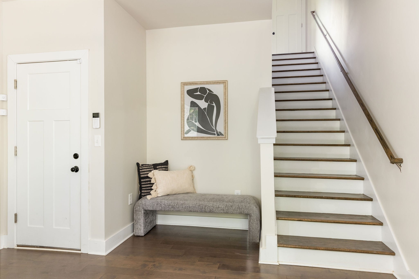
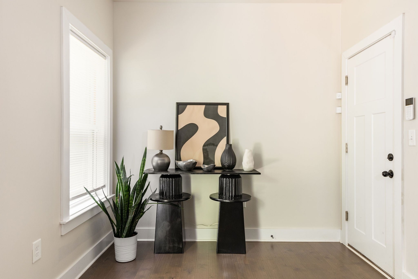
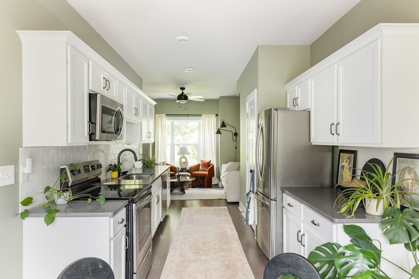
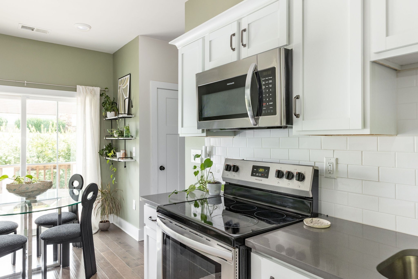
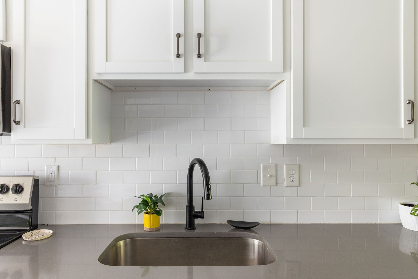
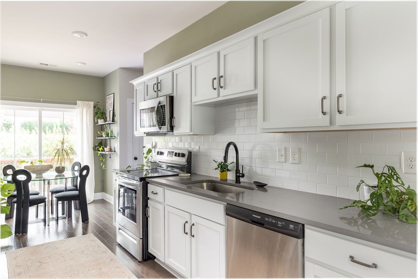
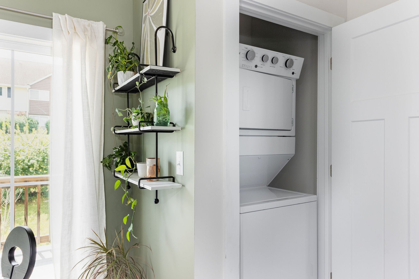
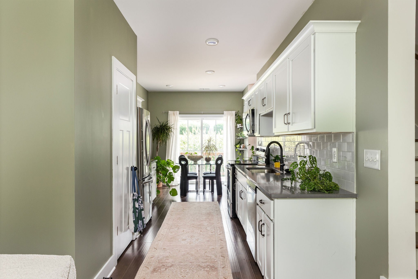
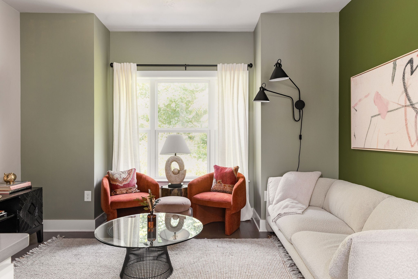
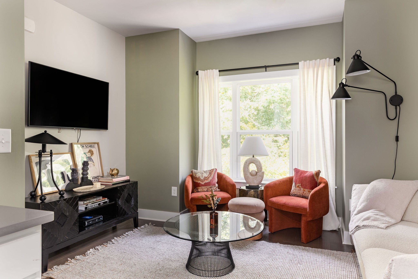
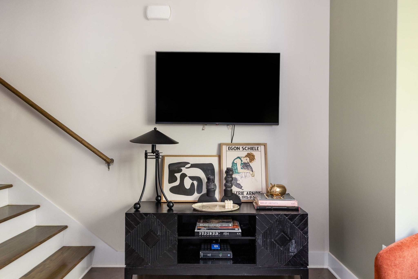
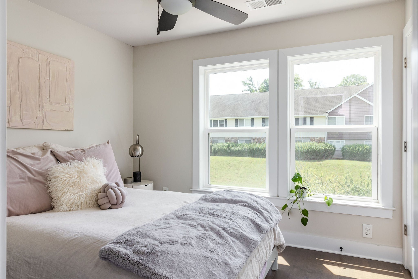
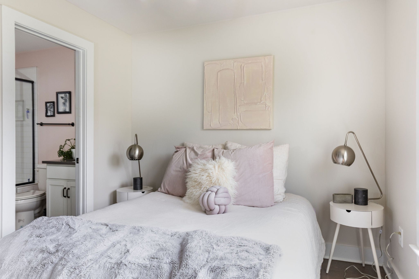
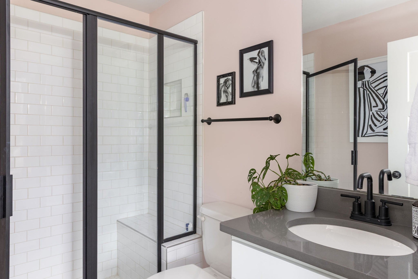
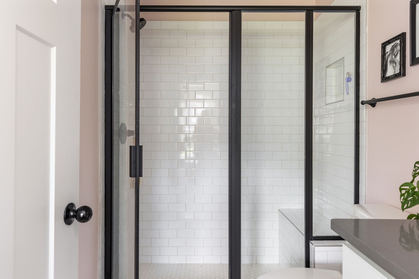
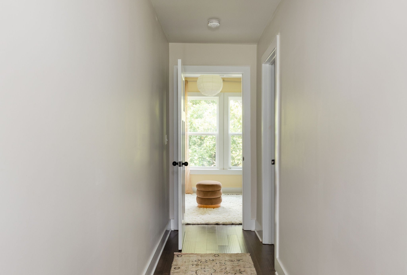
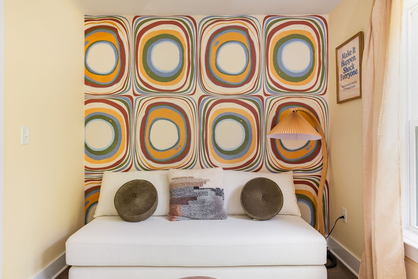
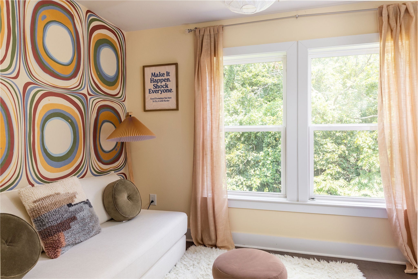
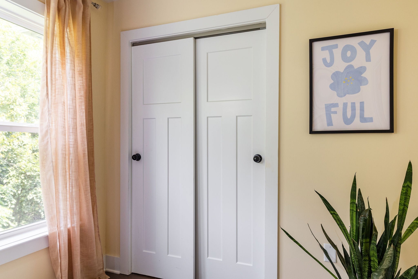
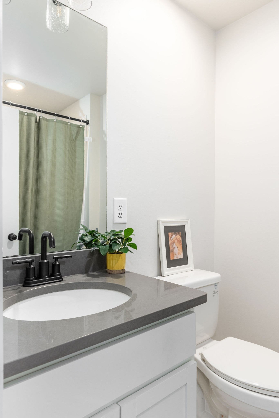
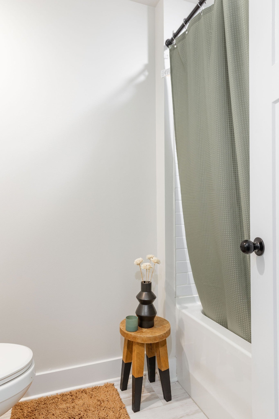
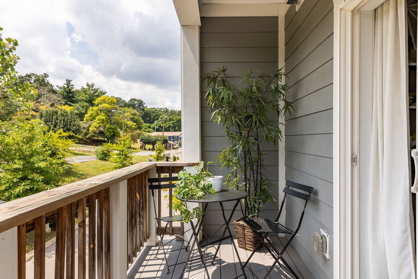
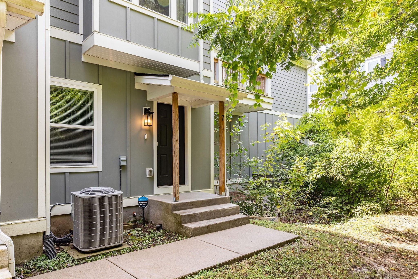
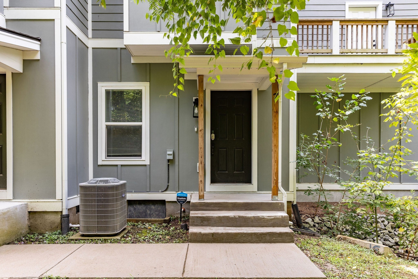
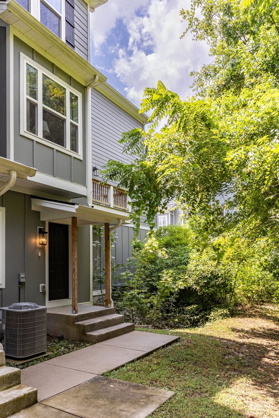
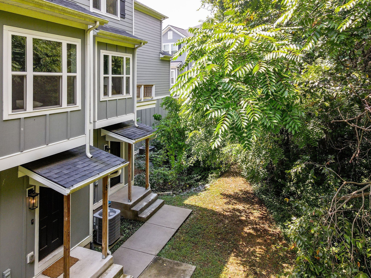
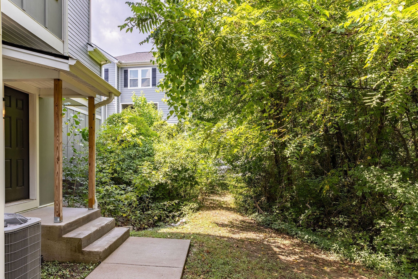
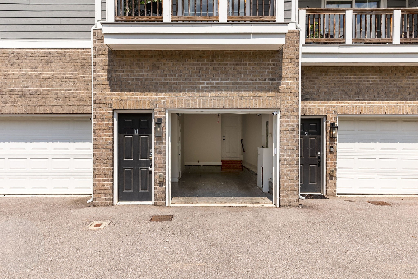
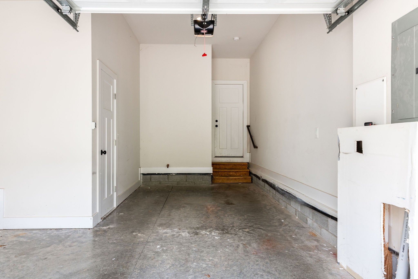
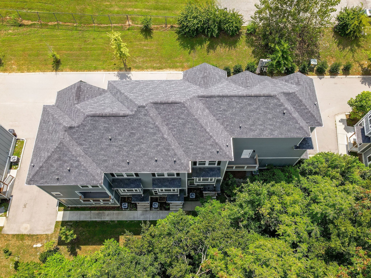
 Copyright 2025 RealTracs Solutions.
Copyright 2025 RealTracs Solutions.