$1,669,900 - 106 Autumn Breeze Dr, Mount Juliet
- 5
- Bedrooms
- 5½
- Baths
- 4,704
- SQ. Feet
- 0.79
- Acres
Welcome Home to Autumn Breeze – Mt. Juliet’s Newest Gated Community! Lot #3 – The Kirkwood Plan – is one of only 50 homes to be built in this exclusive neighborhood. Situated on a spacious .79-acre lot, this luxury home offers: • 5 Bedrooms (including a secondary master suite) • 4 Full Baths + 3 Half Baths • Dream Kitchen with quartz countertops & backsplash, Thermador stainless steel appliances (refrigerator included), custom wood cabinetry, and a hidden prep kitchen • Great Room with vaulted ceiling, linear gas fireplace, and floor-to-ceiling stone • Hardwood Floors throughout the main and second levels, with tile in all baths and utility rooms • Two Utility Rooms – one on each floor for added convenience • Both Master Suites feature cathedral ceilings This home is designed for elegance and functionality with luxury finishes in every detail. Come experience it in person – you’ll quickly see why words can’t capture it all! Showings by appointment only. No showings scheduled past 6:00 PM, Monday–Saturday. Pre-approval letter required with all showing requests. Listing agent must be present for all showings. Builder contract required. Taxes not yet assessed.
Essential Information
-
- MLS® #:
- 2975406
-
- Price:
- $1,669,900
-
- Bedrooms:
- 5
-
- Bathrooms:
- 5.50
-
- Full Baths:
- 4
-
- Half Baths:
- 3
-
- Square Footage:
- 4,704
-
- Acres:
- 0.79
-
- Year Built:
- 2025
-
- Type:
- Residential
-
- Sub-Type:
- Single Family Residence
-
- Status:
- Active
Community Information
-
- Address:
- 106 Autumn Breeze Dr
-
- Subdivision:
- Autumn Breeze
-
- City:
- Mount Juliet
-
- County:
- Wilson County, TN
-
- State:
- TN
-
- Zip Code:
- 37122
Amenities
-
- Utilities:
- Electricity Available, Natural Gas Available, Water Available
-
- Parking Spaces:
- 3
-
- # of Garages:
- 3
-
- Garages:
- Assigned
Interior
-
- Appliances:
- Double Oven, Cooktop, Dishwasher, Disposal, Microwave, Refrigerator
-
- Heating:
- Central, Electric, Natural Gas
-
- Cooling:
- Central Air
-
- # of Stories:
- 2
Exterior
-
- Construction:
- Brick, Hardboard Siding, Stone
School Information
-
- Elementary:
- Gladeville Elementary
-
- Middle:
- Gladeville Middle School
-
- High:
- Wilson Central High School
Additional Information
-
- Date Listed:
- August 16th, 2025
-
- Days on Market:
- 89
Listing Details
- Listing Office:
- R. Earheart Jr. Real Estate
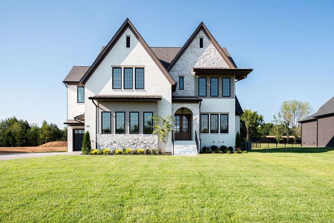
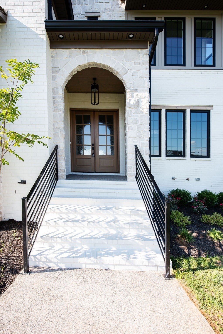
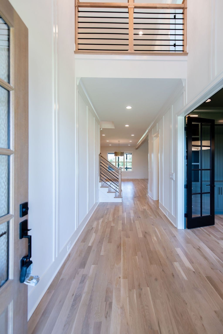
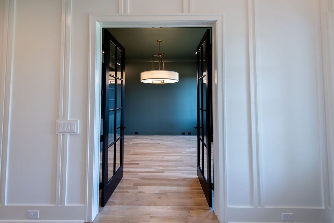
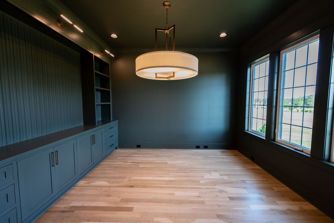


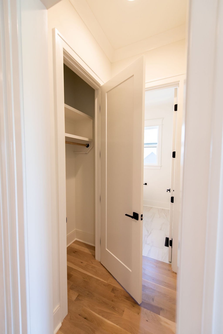
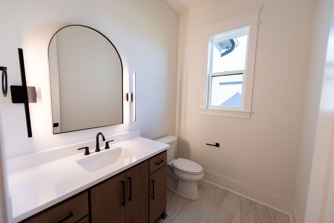
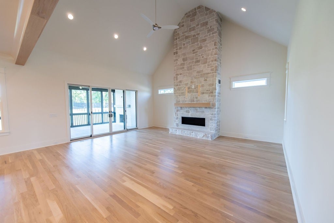
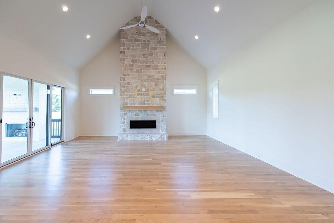
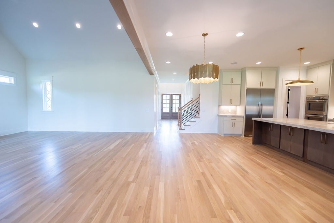
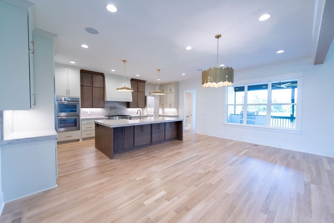
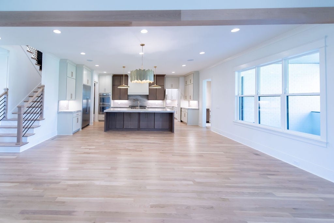
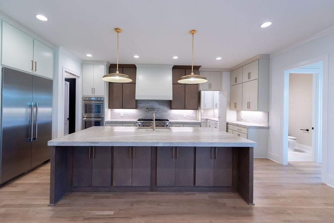
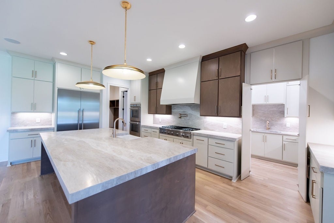
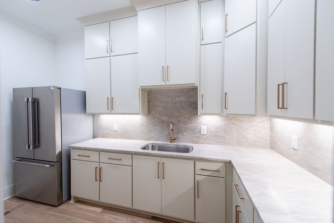
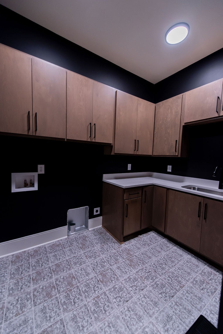
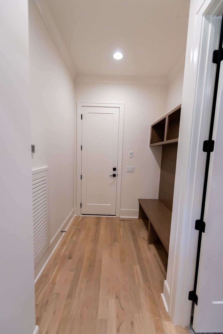
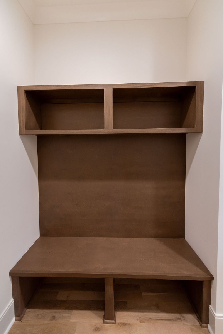
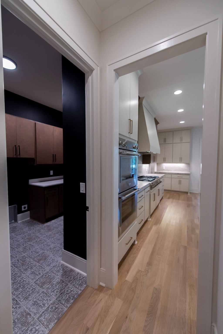
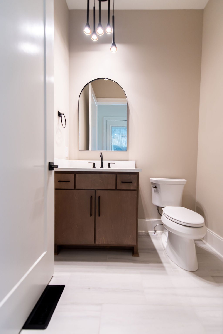
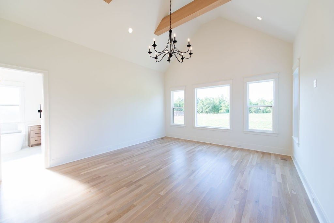
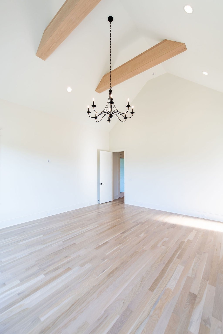
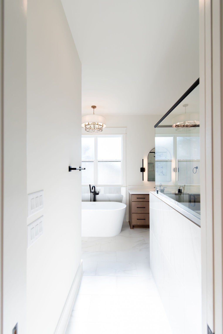
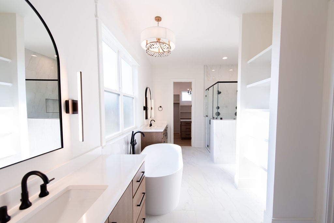
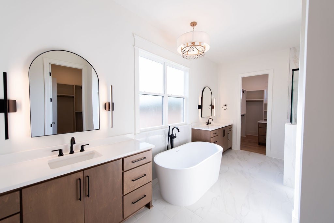
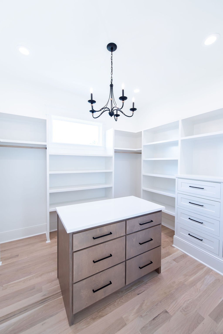
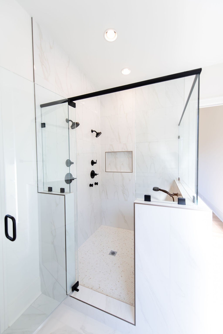
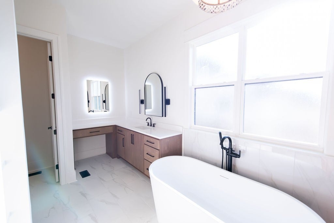
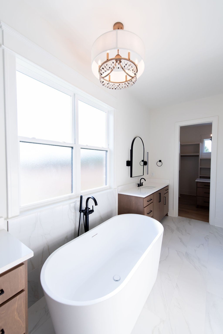
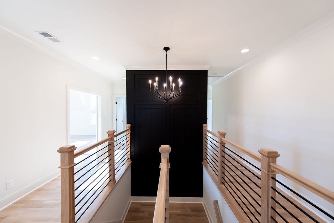
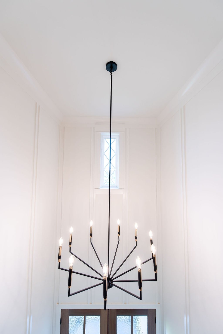
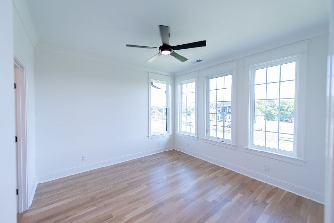
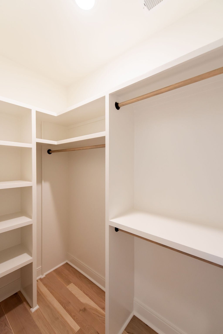
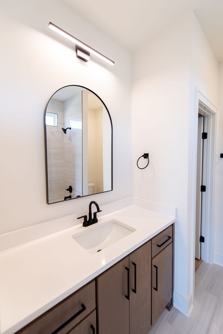
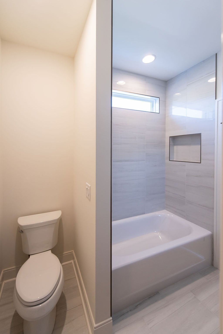
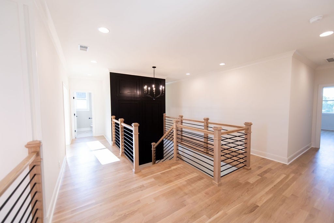
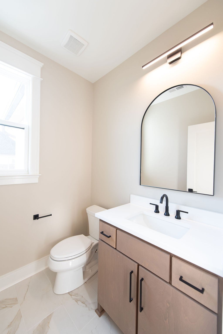
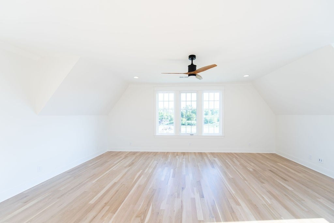
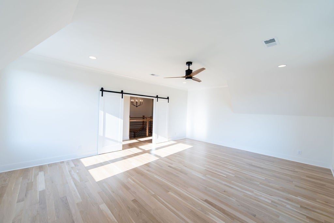
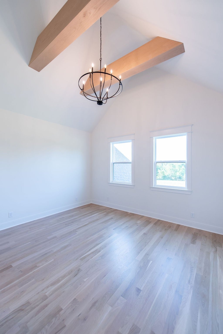
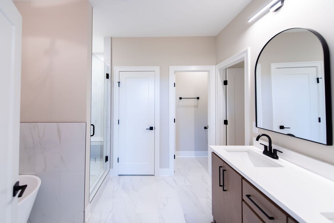
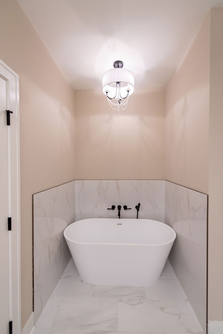
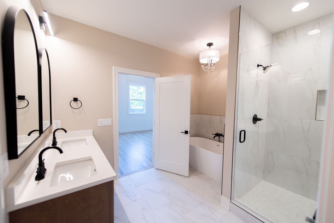
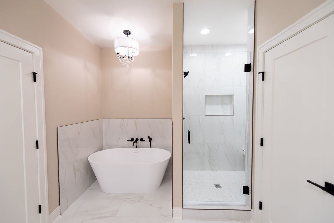
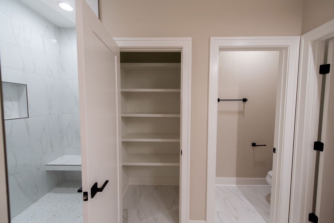
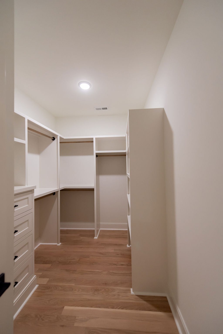
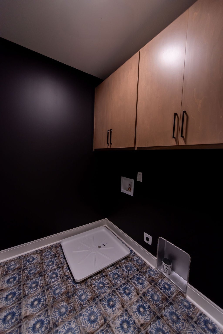
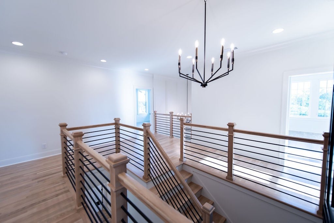
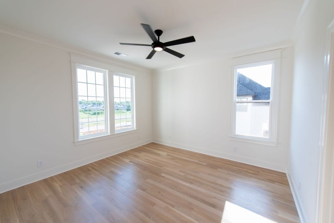
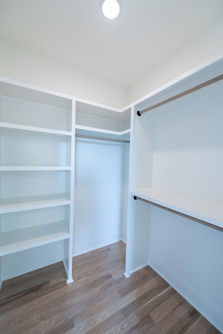
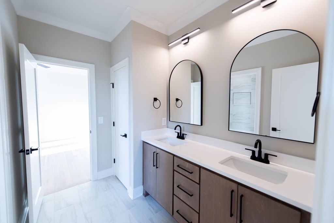
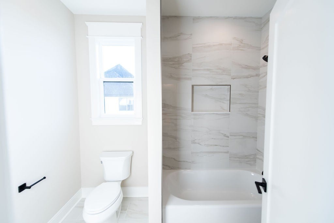
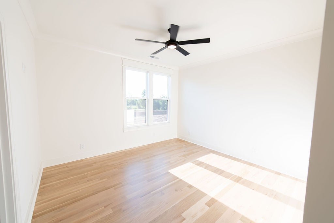
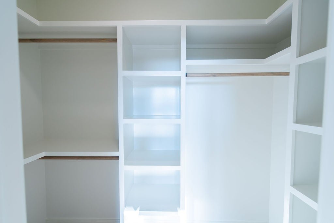
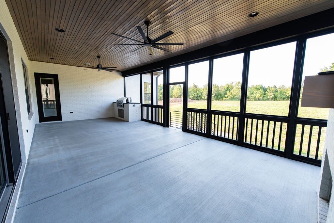
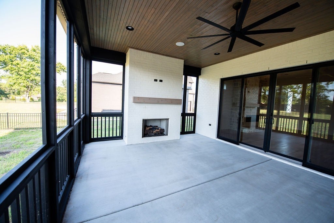
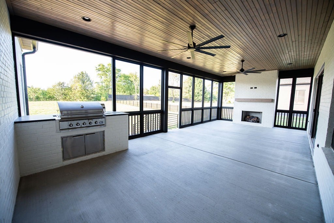
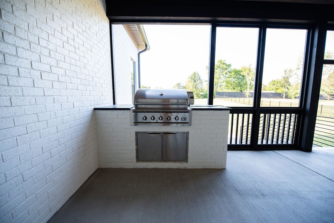
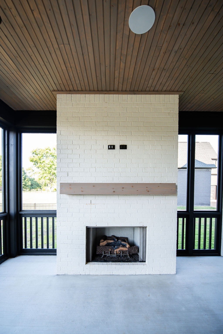
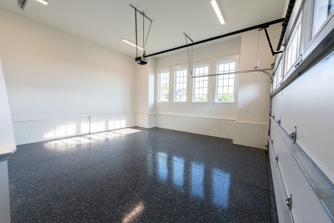
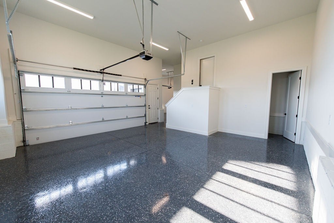
 Copyright 2025 RealTracs Solutions.
Copyright 2025 RealTracs Solutions.