$2,950,000 - 5 Agincourt Way, Brentwood
- 5
- Bedrooms
- 6½
- Baths
- 7,022
- SQ. Feet
- 3.44
- Acres
Welcome to your dream home, nestled within the secure and prestigious confines of the gated community, Agincourt. Spanning 3.4 acres, this stunning estate offers unparalleled luxury and comfort with its expansive 5 bedrooms and 5 en-suite baths, tailored to accommodate your family's needs with style and sophistication. The heart of the home is the gourmet kitchen, a chef's paradise featuring two large islands, perfect for hosting gatherings or enjoying a quiet meal with family. This exquisite space is designed for both functionality and elegance, flowing seamlessly into the inviting family room, where an oversized stone fireplace serves as a dramatic focal point, creating an inviting atmosphere for both intimate family moments and grand-scale entertaining. Designed with versatility in mind, this estate includes a private home office, ideal for those who work remotely or need a quiet retreat. Additionally, upstairs you will find an au-pair or in-law suite that offers comfort and privacy, as well as an upstairs playroom—a versatile space that can be tailored to your needs, whether as a game room, home theater, or creative studio. Step onto the screened-in porch to relish the tranquility of the outdoors without compromising on comfort. This serene space is ideal for morning coffee, evening wine, or simply unwinding while enjoying the surrounding beauty. The estate continues to impress with an outdoor kitchen, making al fresco dining an everyday luxury. Gather around the outdoor fireplace, creating memories with family and friends as you enjoy the perfect blend of indoor-outdoor living. This home is not just a residence; it's an experience of luxurious living. Schedule a viewing today and step into a lifestyle of elegance and exclusivity.
Essential Information
-
- MLS® #:
- 2975392
-
- Price:
- $2,950,000
-
- Bedrooms:
- 5
-
- Bathrooms:
- 6.50
-
- Full Baths:
- 5
-
- Half Baths:
- 3
-
- Square Footage:
- 7,022
-
- Acres:
- 3.44
-
- Year Built:
- 2005
-
- Type:
- Residential
-
- Sub-Type:
- Single Family Residence
-
- Style:
- Traditional
-
- Status:
- Coming Soon / Hold
Community Information
-
- Address:
- 5 Agincourt Way
-
- Subdivision:
- Agincourt
-
- City:
- Brentwood
-
- County:
- Davidson County, TN
-
- State:
- TN
-
- Zip Code:
- 37027
Amenities
-
- Utilities:
- Water Available
-
- Parking Spaces:
- 3
-
- # of Garages:
- 3
-
- Garages:
- Garage Door Opener, Garage Faces Rear
Interior
-
- Interior Features:
- Built-in Features, Ceiling Fan(s), Entrance Foyer, Extra Closets, High Ceilings, In-Law Floorplan, Pantry, Walk-In Closet(s), Wet Bar, High Speed Internet
-
- Appliances:
- Electric Oven, Built-In Gas Range, Dishwasher, Disposal, Microwave, Refrigerator, Stainless Steel Appliance(s)
-
- Heating:
- Central
-
- Cooling:
- Central Air
-
- Fireplace:
- Yes
-
- # of Fireplaces:
- 3
-
- # of Stories:
- 2
Exterior
-
- Lot Description:
- Cul-De-Sac, Rolling Slope, Wooded
-
- Roof:
- Shingle
-
- Construction:
- Brick
School Information
-
- Elementary:
- Percy Priest Elementary
-
- Middle:
- John Trotwood Moore Middle
-
- High:
- Hillsboro Comp High School
Additional Information
-
- Days on Market:
- 4
Listing Details
- Listing Office:
- Compass Re
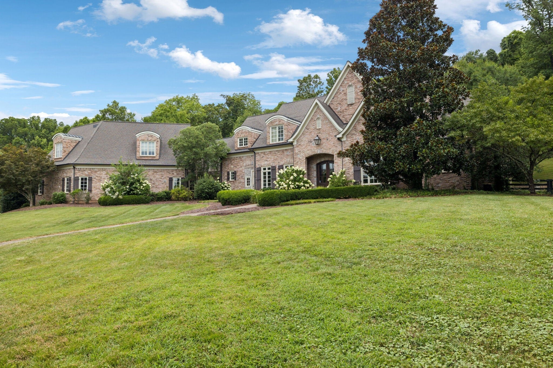
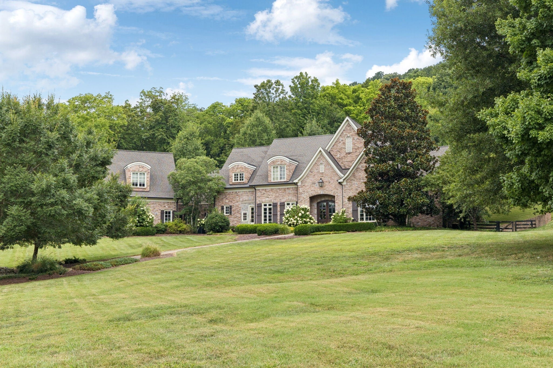
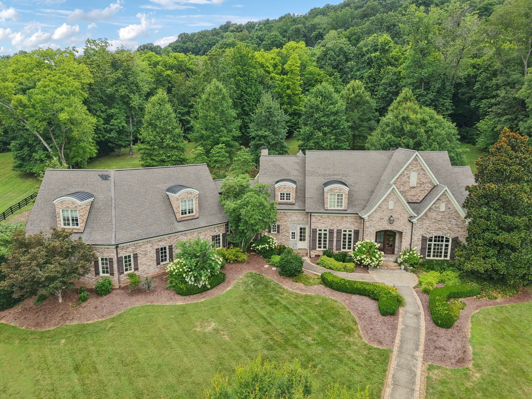
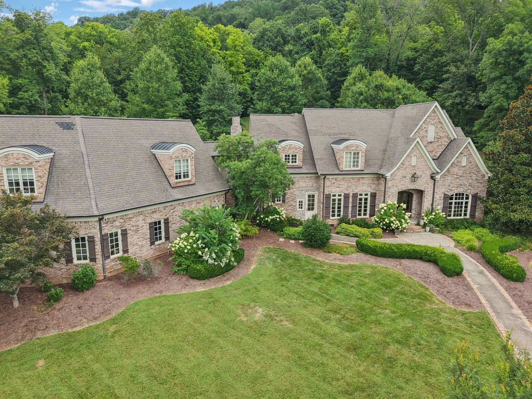
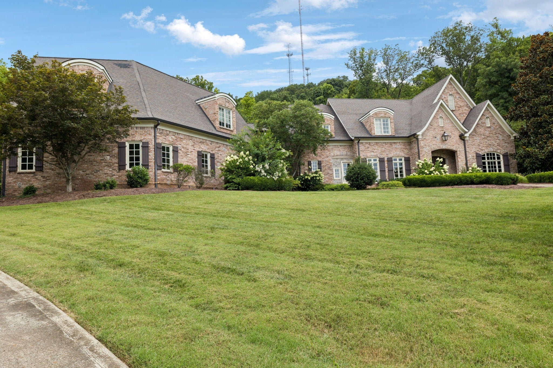
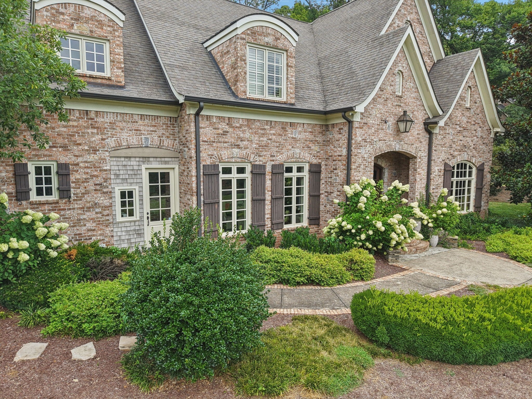
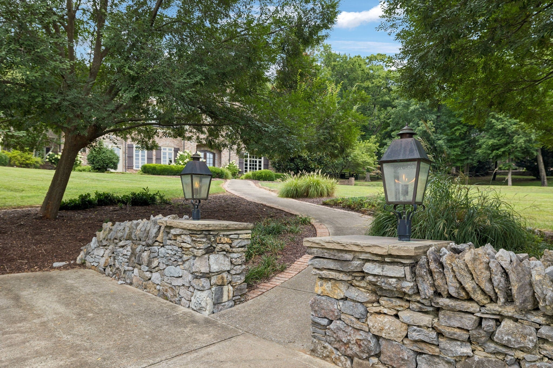
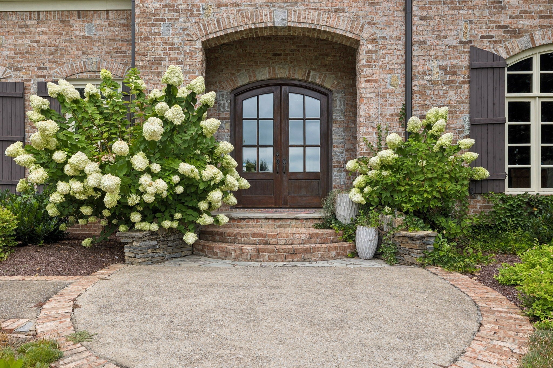
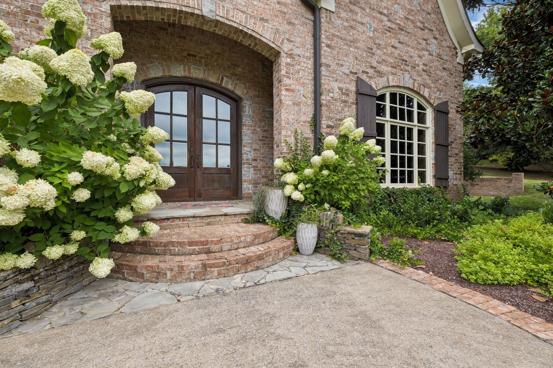
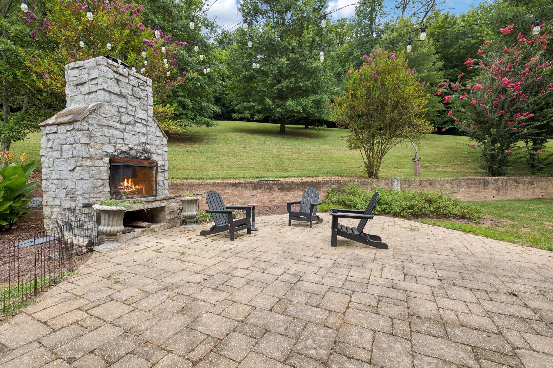
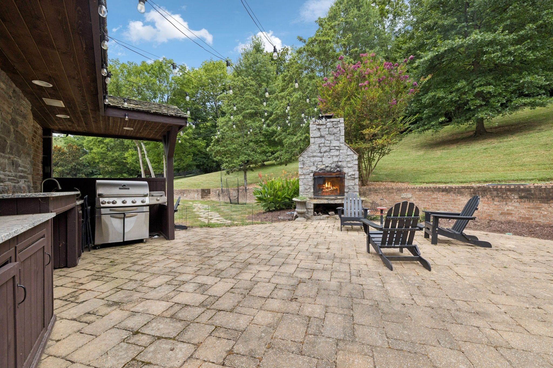
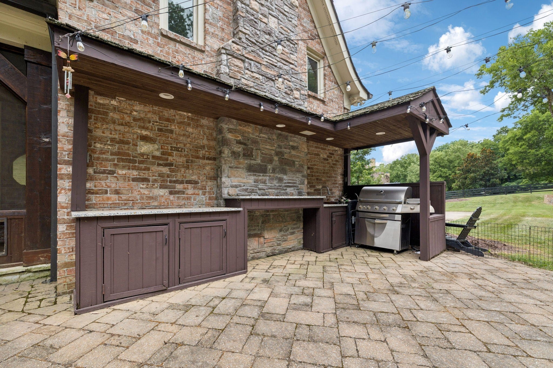
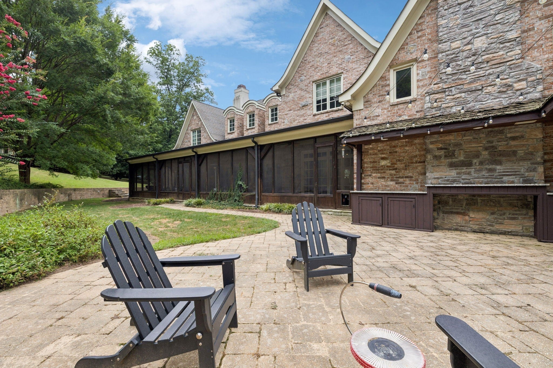
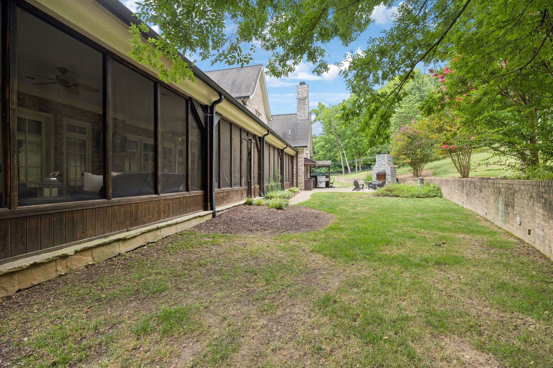
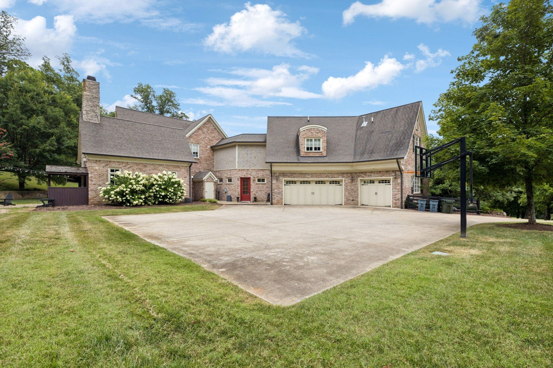
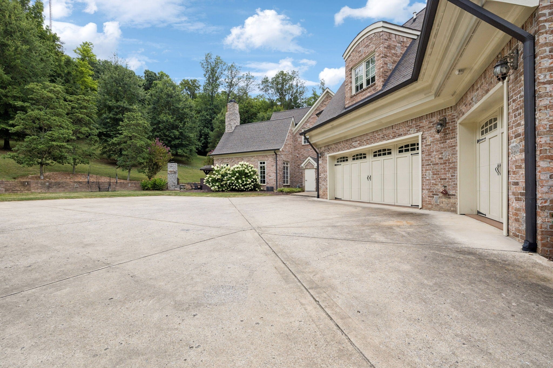
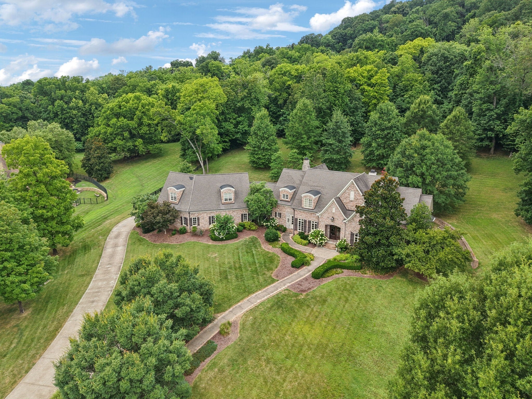
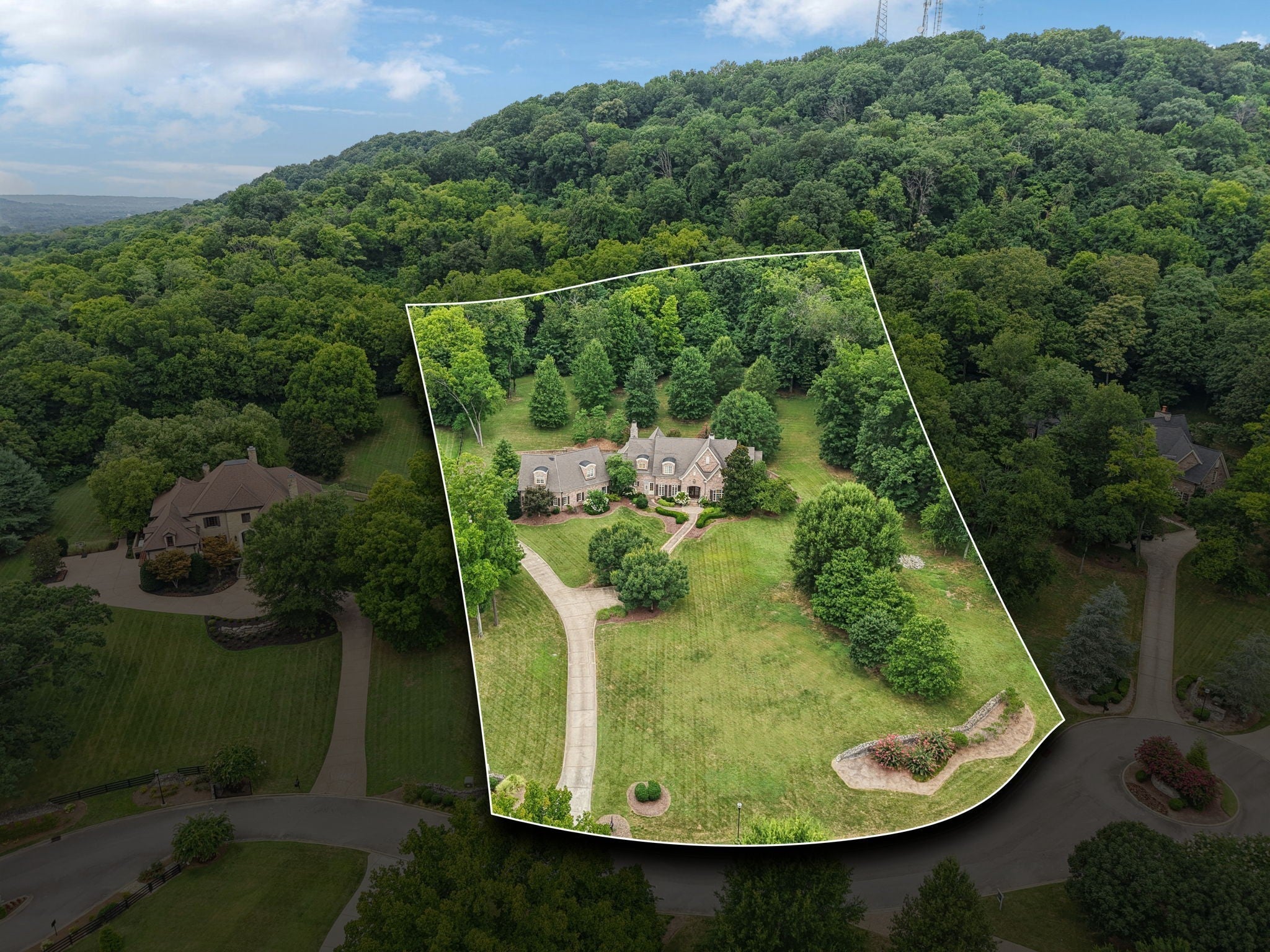
 Copyright 2025 RealTracs Solutions.
Copyright 2025 RealTracs Solutions.