$3,995,000 - 116 Earlham Ct, Franklin
- 5
- Bedrooms
- 6
- Baths
- 6,175
- SQ. Feet
- 0.59
- Acres
Nestled within the prestigious gated community of Avalon, this stunning, custom new construction home combines timeless design with modern functionality. No detail was missed in the planning of this home. Featuring a primary suite and an additional guest suite on the main level, two spacious, en-suite bedrooms upstairs, and a fully private in-law quarters downstairs. The in-law quarters is complete with its own kitchen, living room, laundry room, separate entrance, and oversized garage—ideal for extended family, guests, or nanny quarters. There is additional heated and cooled storage downstairs and the home is equipped for an elevator if you want to put one in. With entertainment in mind, the outdoor living space showcases a custom outdoor kitchen, beautifully landscaped grounds, and mature trees bordering 2 sides of the property for privacy. There is also room for a pool. This home is nestled in a quiet, gated community, yet a quick drive to I-65, Cool Springs, historic Franklin, and downtown Nashville. The convenience to all Franklin's amenities while maintaining luxury and privacy are unparalleled. This is a rare opportunity to enjoy luxury, privacy, and convenience in one of Franklin’s most sought-after communities.
Essential Information
-
- MLS® #:
- 2975386
-
- Price:
- $3,995,000
-
- Bedrooms:
- 5
-
- Bathrooms:
- 6.00
-
- Full Baths:
- 5
-
- Half Baths:
- 2
-
- Square Footage:
- 6,175
-
- Acres:
- 0.59
-
- Year Built:
- 2025
-
- Type:
- Residential
-
- Sub-Type:
- Single Family Residence
-
- Style:
- Traditional
-
- Status:
- Active
Community Information
-
- Address:
- 116 Earlham Ct
-
- Subdivision:
- Avalon Sec 3
-
- City:
- Franklin
-
- County:
- Williamson County, TN
-
- State:
- TN
-
- Zip Code:
- 37067
Amenities
-
- Utilities:
- Water Available
-
- Parking Spaces:
- 4
-
- # of Garages:
- 4
-
- Garages:
- Garage Faces Side
Interior
-
- Interior Features:
- Air Filter, Built-in Features, Ceiling Fan(s), Entrance Foyer, Extra Closets, High Ceilings, In-Law Floorplan, Open Floorplan, Pantry, Walk-In Closet(s), Kitchen Island
-
- Appliances:
- Dishwasher, Microwave, Refrigerator
-
- Heating:
- Central
-
- Cooling:
- Ceiling Fan(s), Central Air
-
- Fireplace:
- Yes
-
- # of Fireplaces:
- 2
-
- # of Stories:
- 3
Exterior
-
- Exterior Features:
- Gas Grill
-
- Lot Description:
- Corner Lot, Cul-De-Sac
-
- Roof:
- Asphalt
-
- Construction:
- Brick
School Information
-
- Elementary:
- Clovercroft Elementary School
-
- Middle:
- Woodland Middle School
-
- High:
- Ravenwood High School
Additional Information
-
- Date Listed:
- August 17th, 2025
-
- Days on Market:
- 5
Listing Details
- Listing Office:
- Leipers Fork Realty
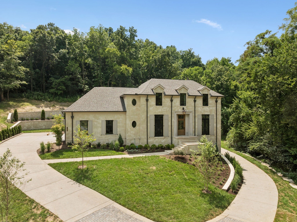
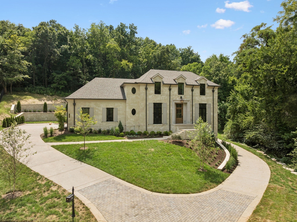
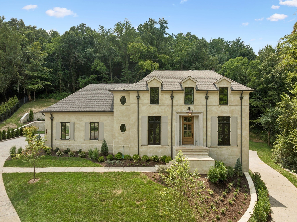
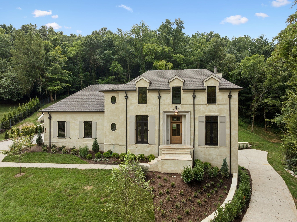
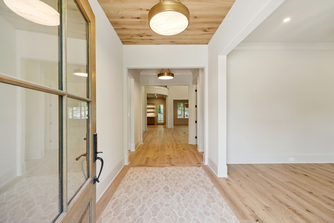
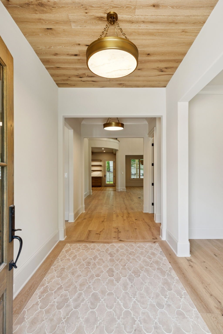
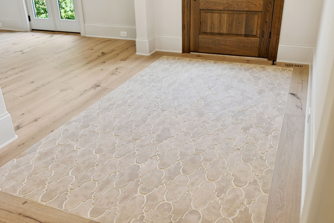
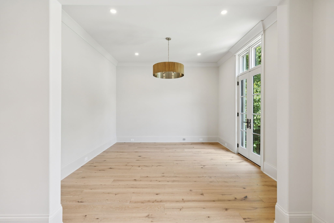
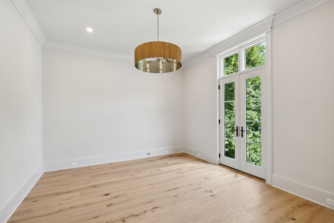
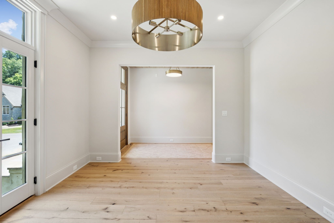
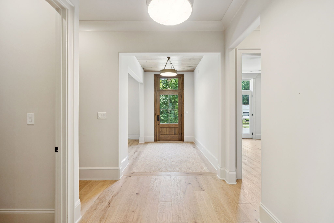
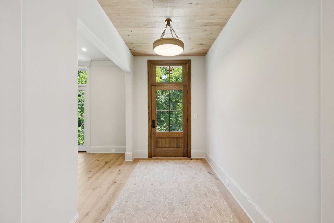
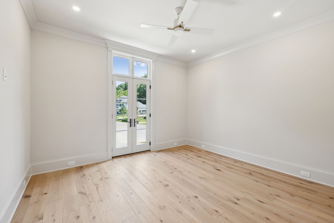
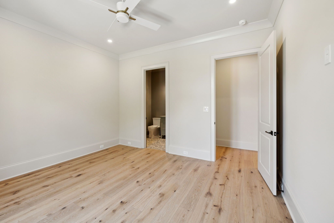
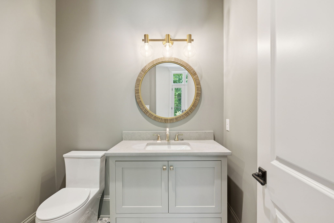
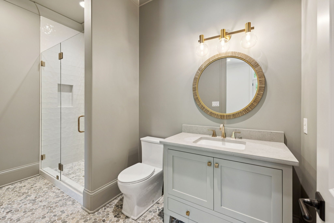
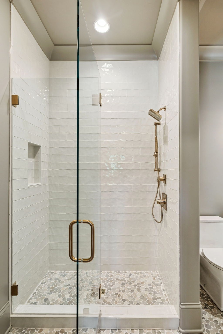
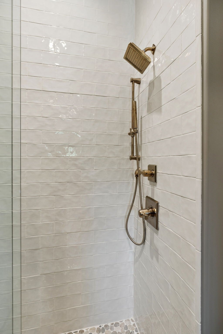
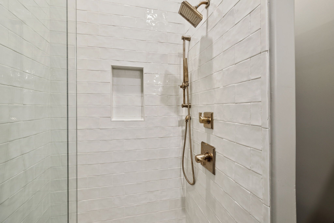
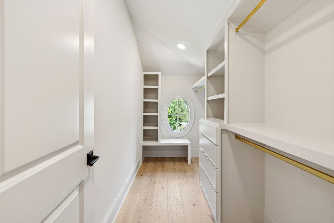
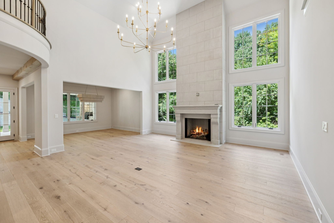
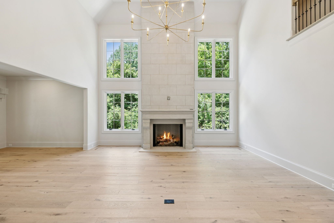
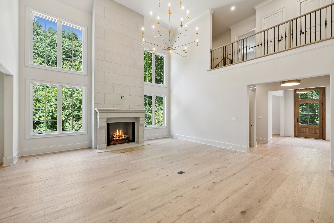
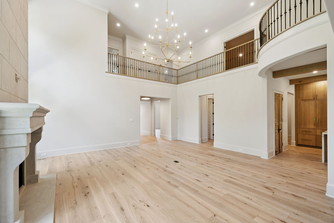
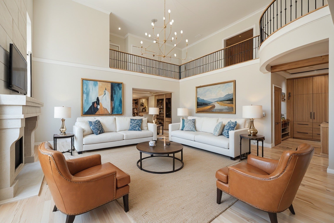
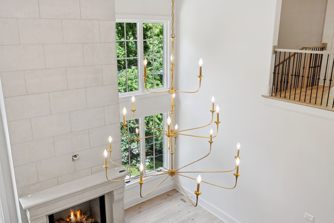
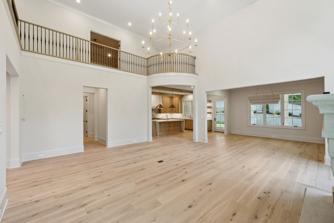
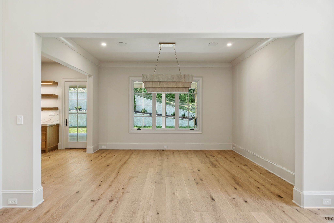
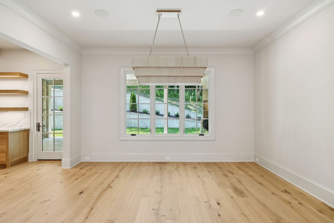
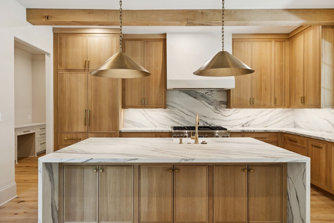
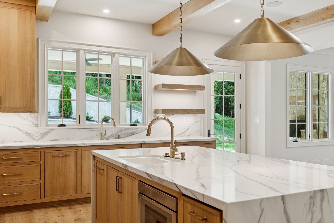
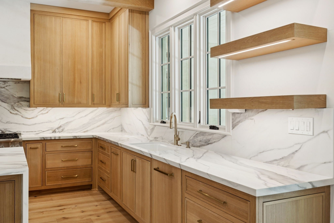
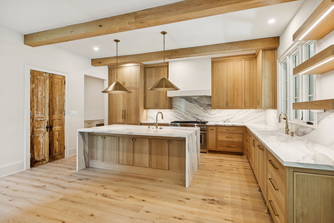
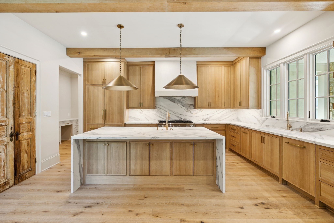
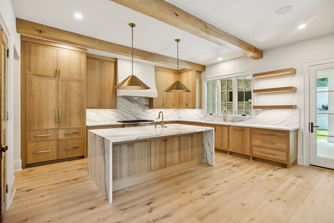
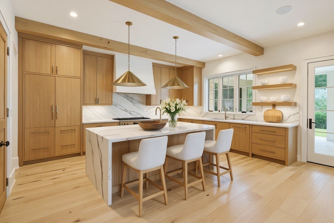
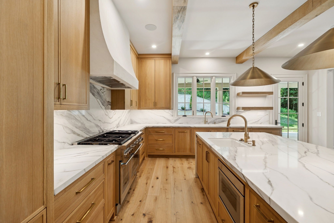
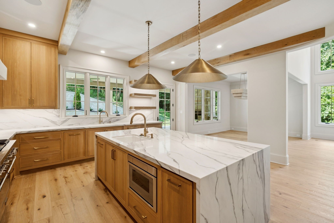
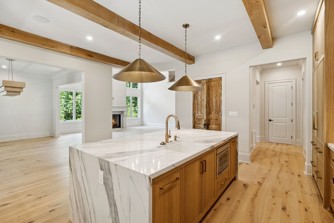
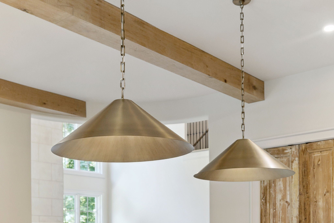
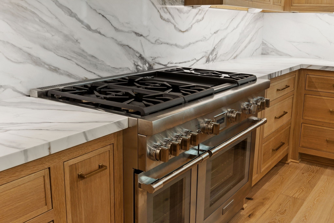
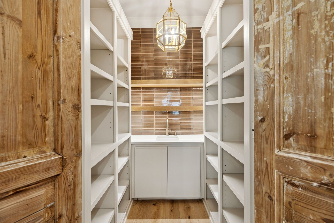
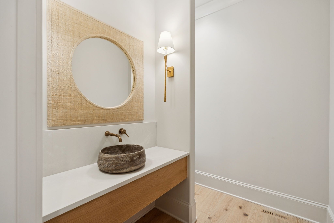
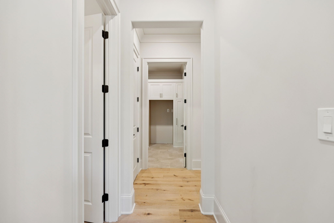
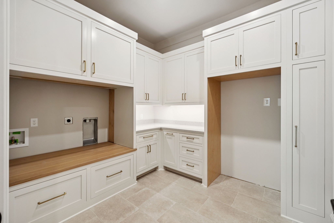
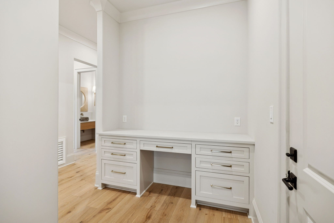
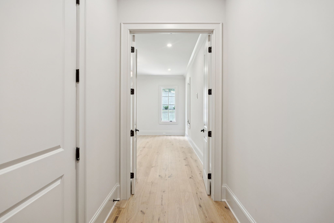
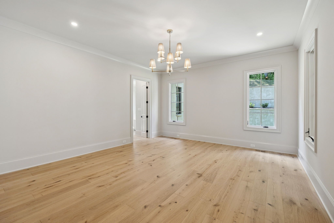
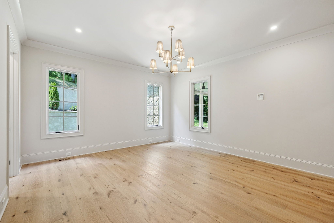
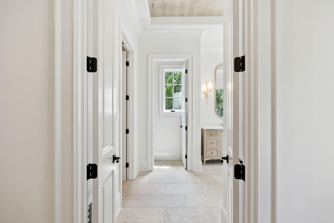
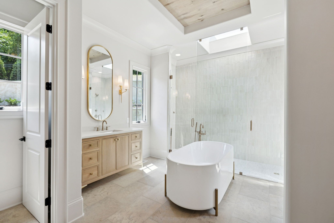
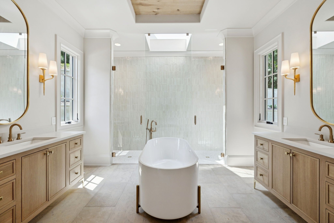
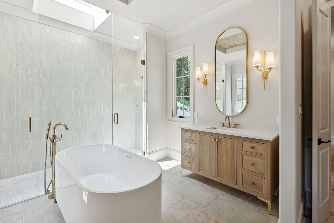
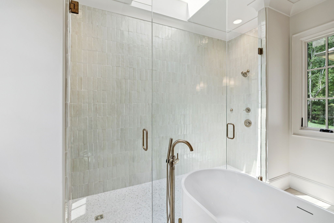
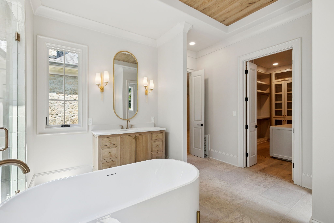
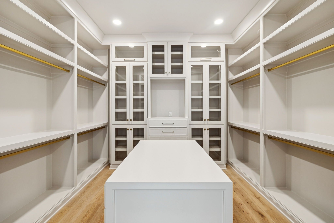
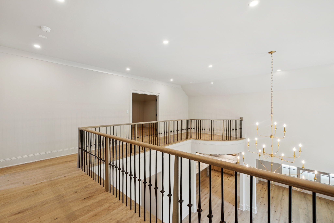
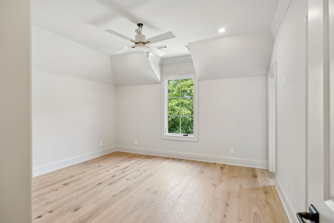
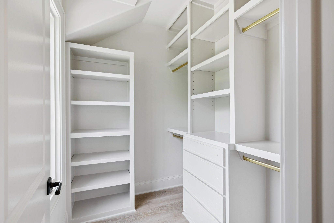
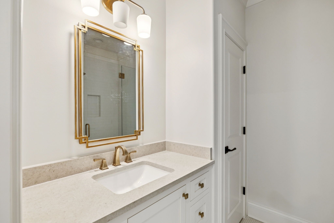
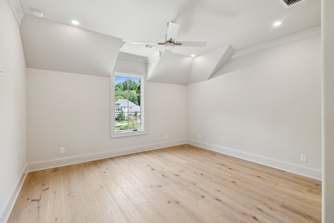
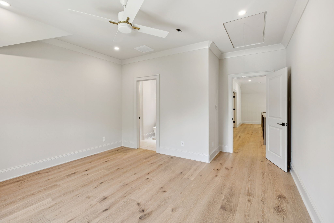
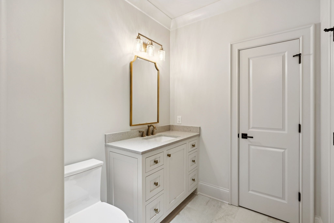
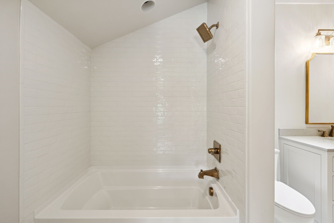
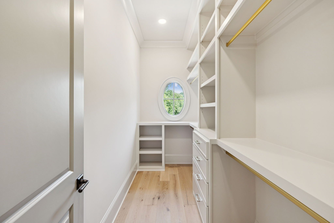
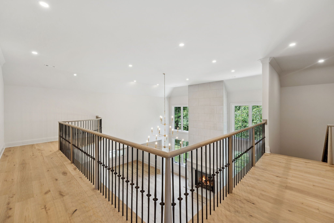
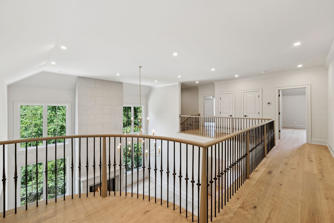
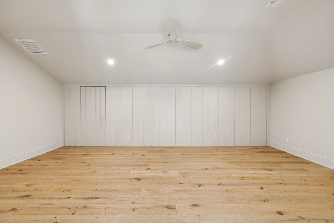
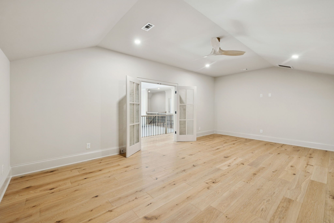
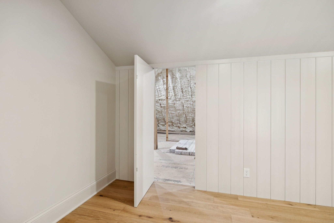
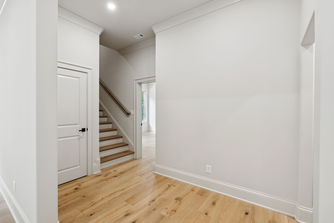
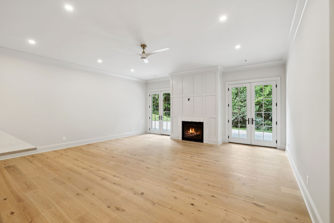
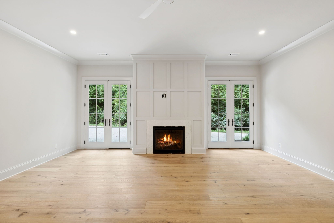
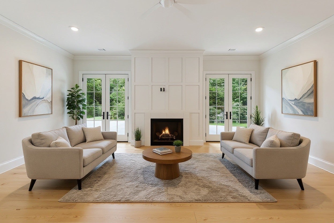
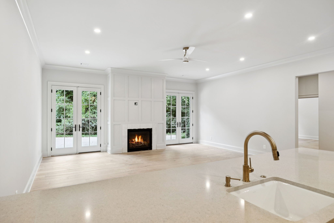
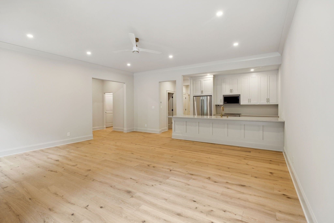
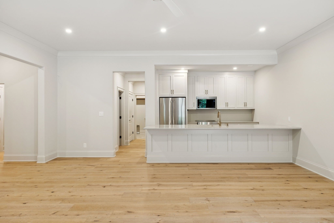
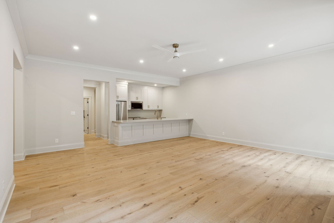
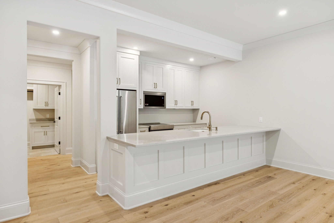
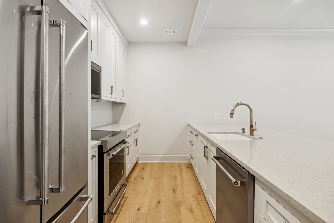
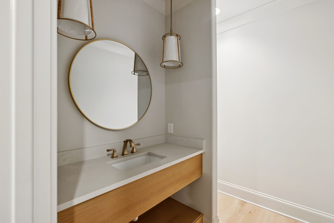
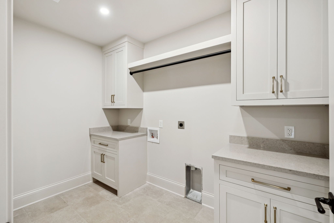
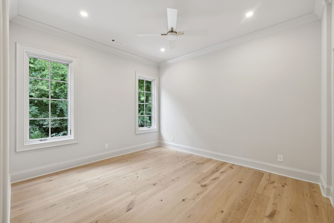
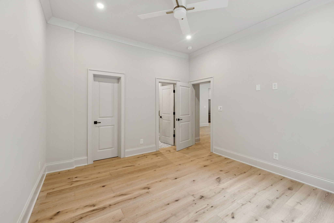
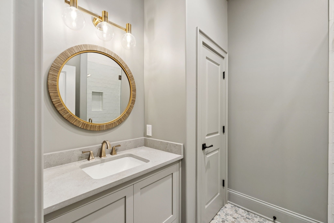
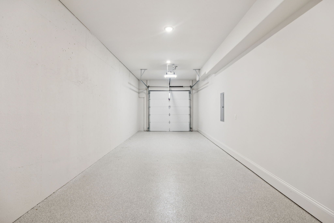
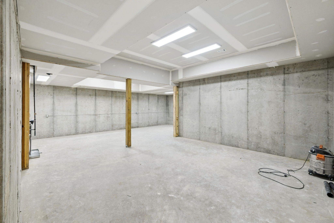
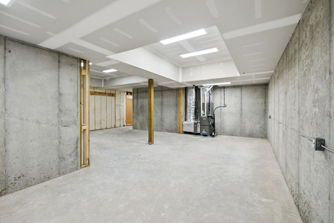
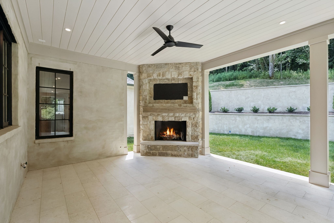
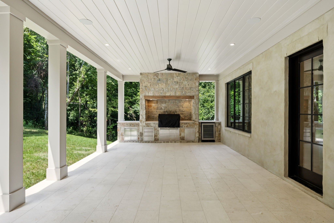
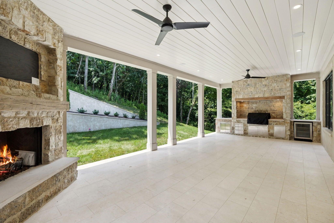
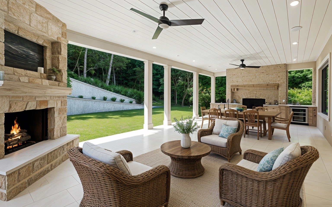
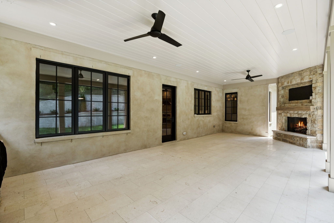
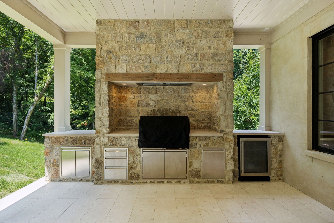
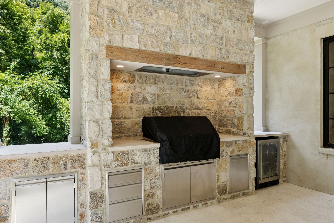
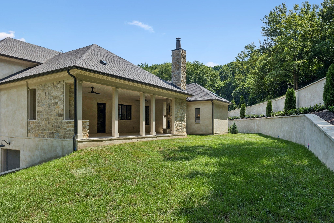
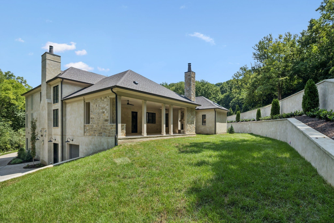
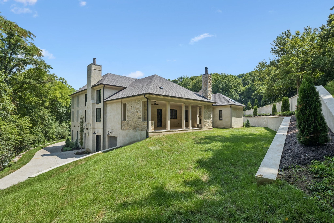
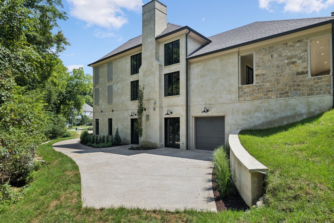
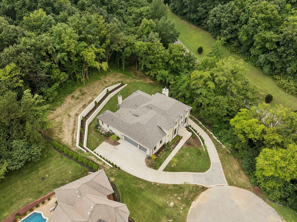
 Copyright 2025 RealTracs Solutions.
Copyright 2025 RealTracs Solutions.