$3,195,000 - 509 Doubleday Ln, Brentwood
- 5
- Bedrooms
- 5
- Baths
- 5,635
- SQ. Feet
- 1.03
- Acres
Built by Heritage Homes, this all-brick home sits on one acre with a circular driveway and oversized four-car garage. The main level features hardwood floors, 20-foot ceilings, a formal dining room, chef’s kitchen with inset cabinetry, prep kitchen in the pantry, and marble countertops. The living area includes a marble fireplace. The primary suite is located on the main level with a private wet bar, his-and-hers closets, and a bath with marble floors, vanities, and shower. Also on the main level is a full bedroom and bath (currently used as an office) and a hobby room converted into a spare bedroom. Upstairs offers three additional bedrooms with carpet, two full baths, and a half bath off the bonus room. A media room with theater components and a recreation room with a wet bar complete the upper level. Exterior features include a covered terrace, outdoor kitchen with gas grill, outdoor fireplace, fenced backyard with room for a pool, and a greenhouse. Updates include fresh interior paint, repainted exterior trim, and refreshed landscaping.
Essential Information
-
- MLS® #:
- 2975298
-
- Price:
- $3,195,000
-
- Bedrooms:
- 5
-
- Bathrooms:
- 5.00
-
- Full Baths:
- 4
-
- Half Baths:
- 2
-
- Square Footage:
- 5,635
-
- Acres:
- 1.03
-
- Year Built:
- 2019
-
- Type:
- Residential
-
- Sub-Type:
- Single Family Residence
-
- Status:
- Active
Community Information
-
- Address:
- 509 Doubleday Ln
-
- Subdivision:
- Valley View
-
- City:
- Brentwood
-
- County:
- Williamson County, TN
-
- State:
- TN
-
- Zip Code:
- 37027
Amenities
-
- Utilities:
- Electricity Available, Natural Gas Available, Water Available
-
- Parking Spaces:
- 4
-
- # of Garages:
- 4
-
- Garages:
- Garage Faces Side, Circular Driveway, Concrete, Driveway
Interior
-
- Interior Features:
- Air Filter, Ceiling Fan(s), Central Vacuum, Entrance Foyer, Extra Closets, High Ceilings, Open Floorplan, Pantry, Smart Thermostat, Walk-In Closet(s)
-
- Appliances:
- Double Oven, Built-In Gas Range, Dishwasher, Disposal, Microwave, Refrigerator
-
- Heating:
- Central, Natural Gas
-
- Cooling:
- Central Air, Electric
-
- # of Stories:
- 2
Exterior
-
- Lot Description:
- Cul-De-Sac, Level, Private
-
- Roof:
- Asphalt
-
- Construction:
- Brick, Hardboard Siding
School Information
-
- Elementary:
- Lipscomb Elementary
-
- Middle:
- Brentwood Middle School
-
- High:
- Brentwood High School
Additional Information
-
- Date Listed:
- August 22nd, 2025
-
- Days on Market:
- 2
Listing Details
- Listing Office:
- Onward Real Estate
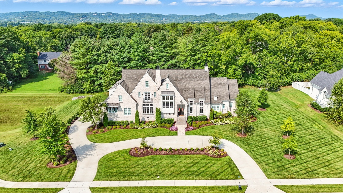
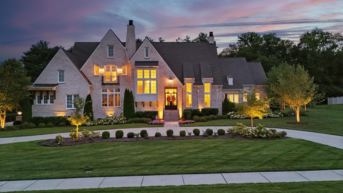
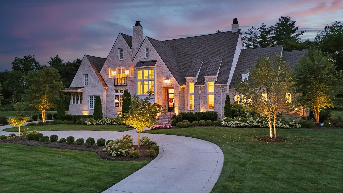
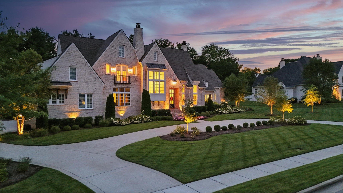
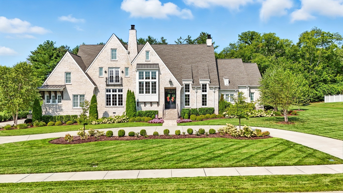
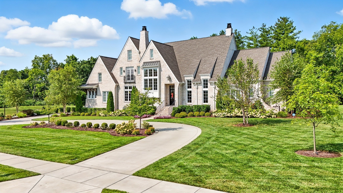
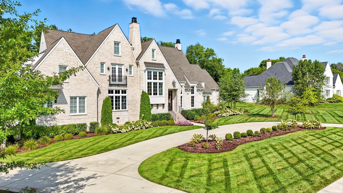
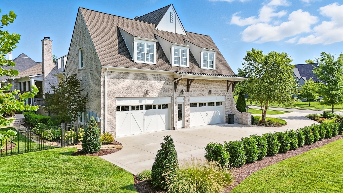
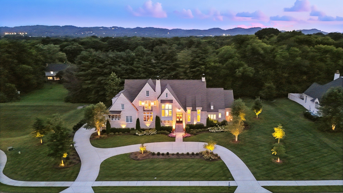
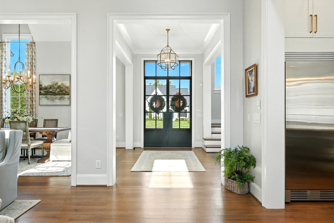
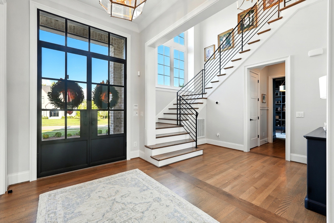
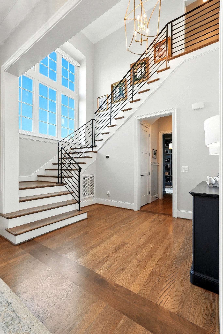
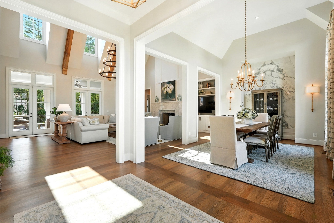
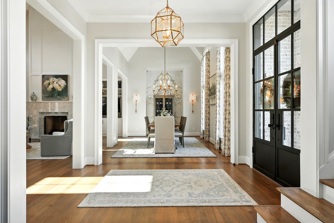
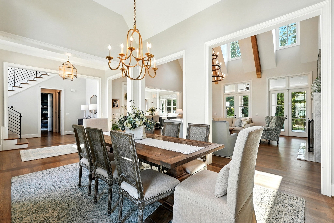
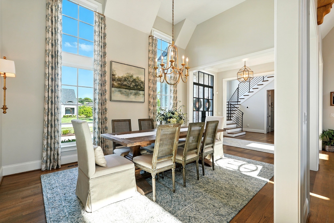
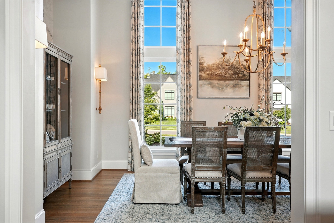
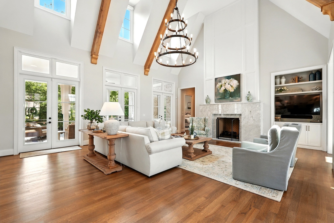
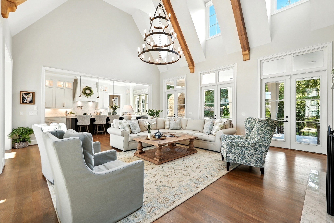
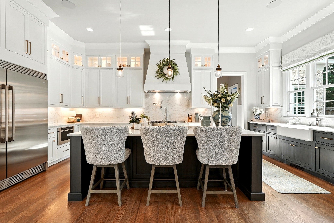
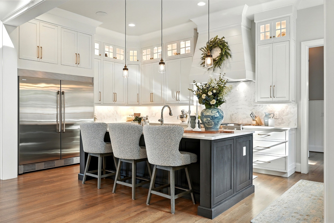
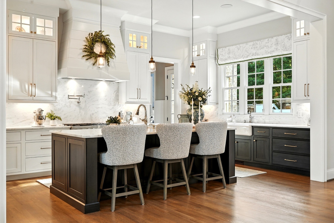
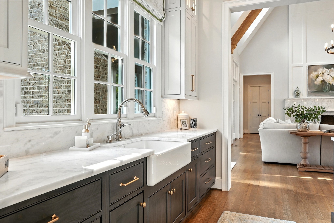
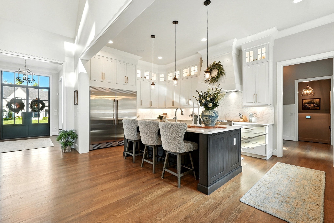
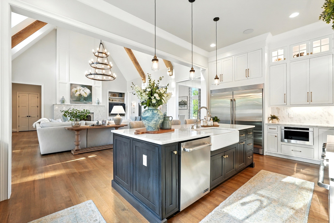
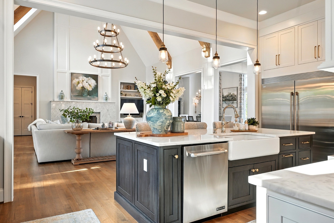
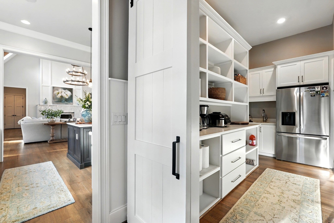
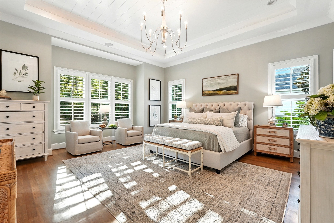
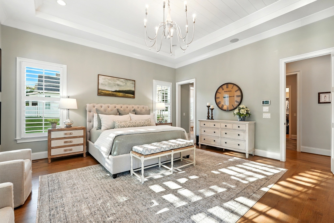
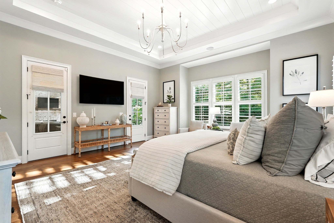
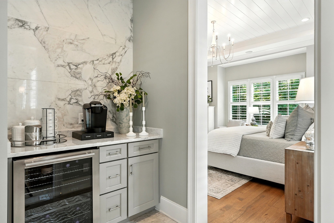
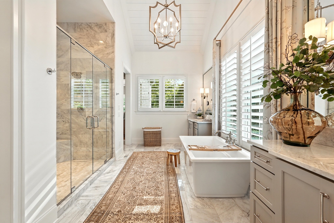
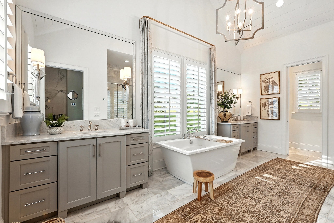
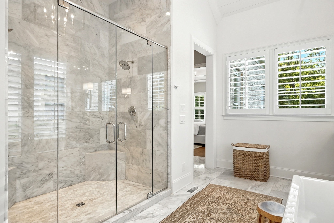
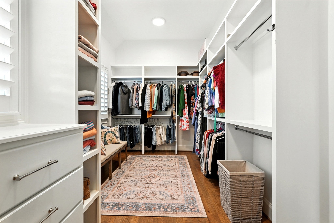
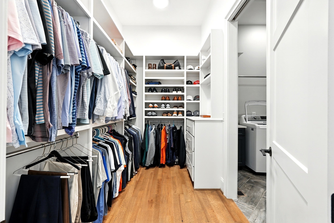
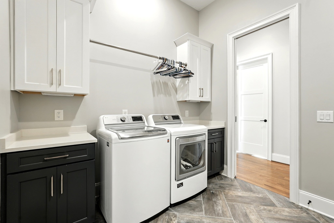
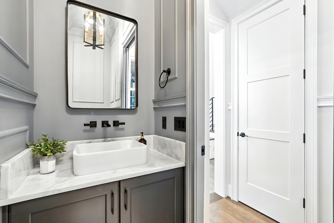
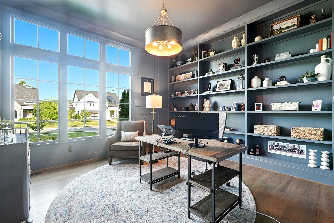
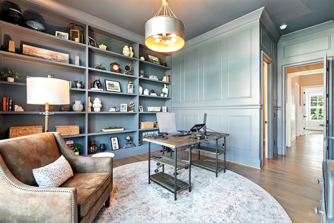
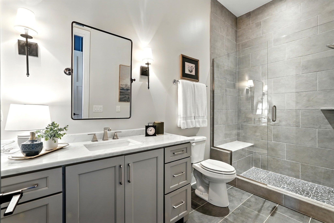
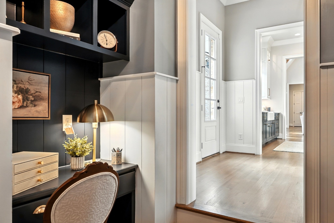
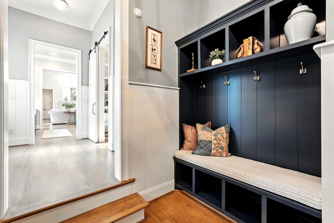
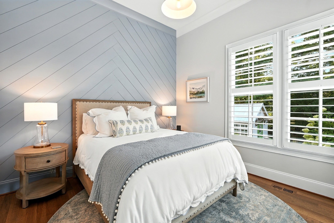
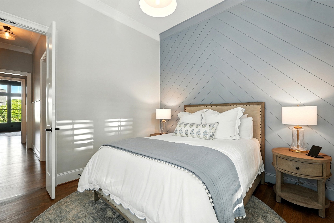
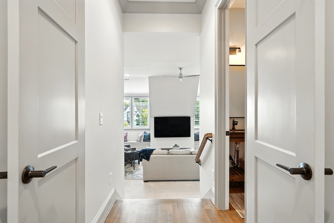
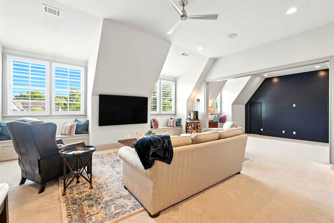
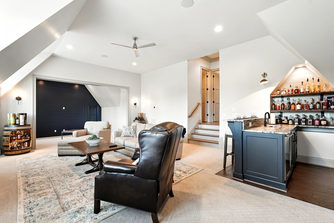
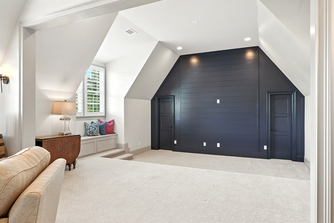
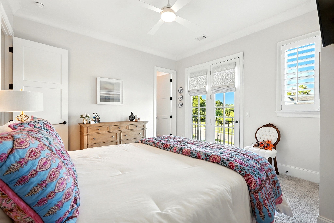
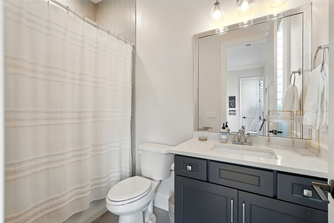
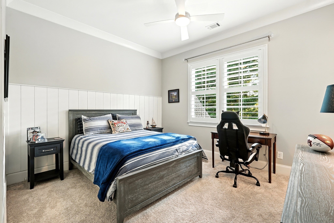
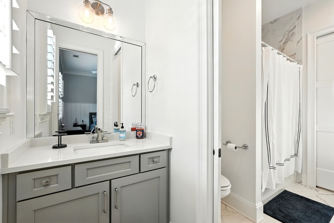
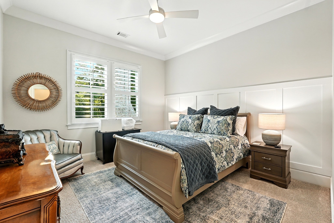
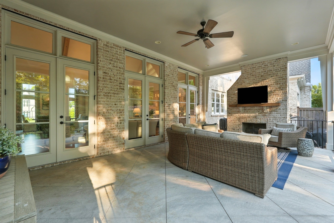
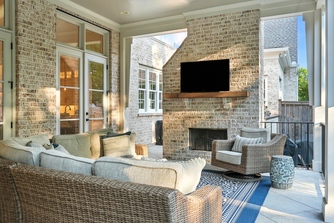
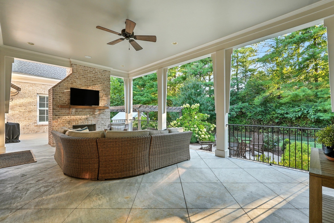
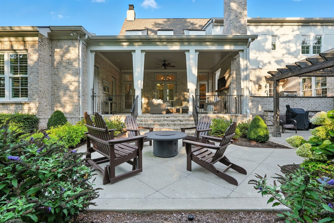
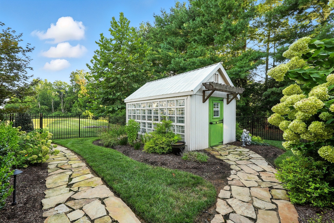
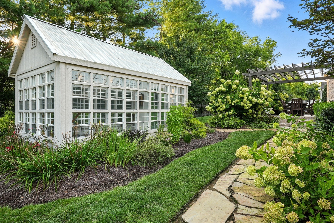
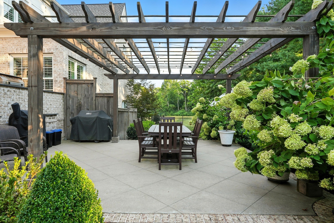
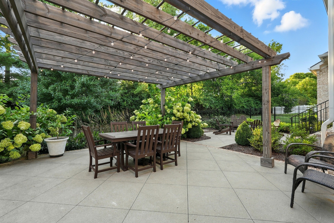
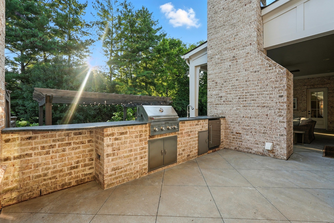
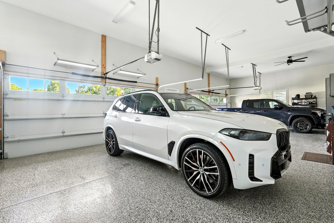
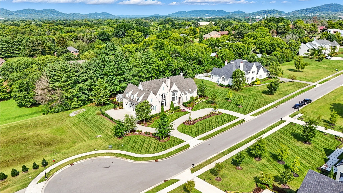
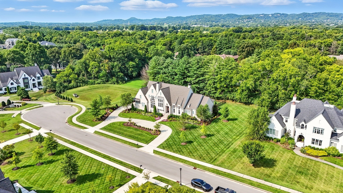
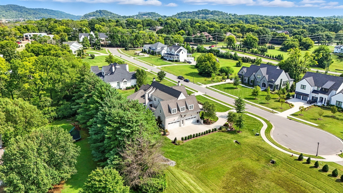
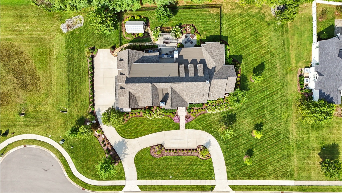
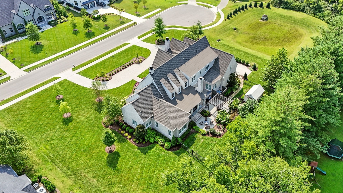
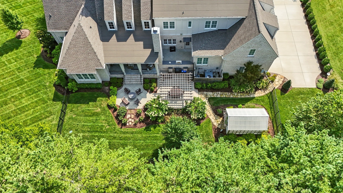
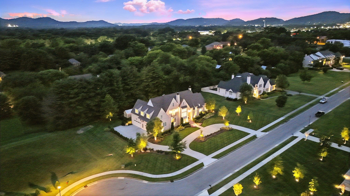
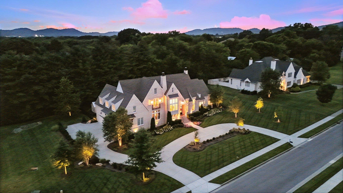
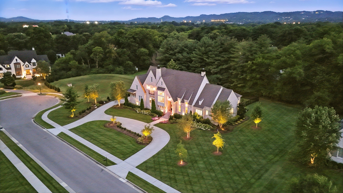
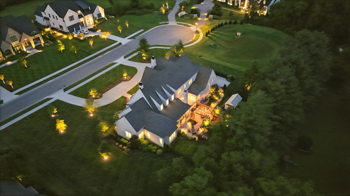
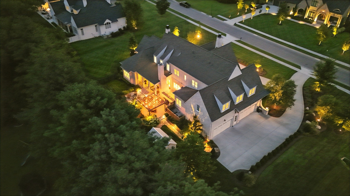
 Copyright 2025 RealTracs Solutions.
Copyright 2025 RealTracs Solutions.