$325,000 - 15033 Log Cabin Lane, Soddy Daisy
- 3
- Bedrooms
- 1
- Baths
- 1,905
- SQ. Feet
- 0.13
- Acres
Welcome to a truly one-of-a-kind property, perfectly tucked away on a quiet, scenic lot that borders a protected wildlife nature preserve. This home offers year-round access to Lake Chickamauga, breathtaking natural views, and a rare sense of privacy that's becoming increasingly hard to find. Step inside to discover a thoughtfully designed interior with an open-concept layout, perfect for entertaining or simply enjoying everyday living. Whether you're hosting family and friends or settling in for a quiet evening, the home offers a warm and welcoming atmosphere throughout. Currently serving as a living room, the expansive main-level master suite features a sitting area with vaulted ceilings that fill the space with light and airiness. A cozy fireplace adds inviting character, while the private balcony offers sweeping views—ideal for your morning coffee or relaxing at sunset. The lower level offers two additional bedrooms, including one with direct access to a private covered deck. Right off of the deck is a path leading down to the lake, perfect for fishing, kayaking, or simply cooling off on warm summer days. Whether you're seeking a primary residence or a weekend escape, this property offers a rare blend of location, serenity, and access to the water—making it a standout opportunity in the greater Chattanooga area.
Essential Information
-
- MLS® #:
- 2975208
-
- Price:
- $325,000
-
- Bedrooms:
- 3
-
- Bathrooms:
- 1.00
-
- Full Baths:
- 1
-
- Square Footage:
- 1,905
-
- Acres:
- 0.13
-
- Year Built:
- 1978
-
- Type:
- Residential
-
- Status:
- Active
Community Information
-
- Address:
- 15033 Log Cabin Lane
-
- Subdivision:
- None
-
- City:
- Soddy Daisy
-
- County:
- Hamilton County, TN
-
- State:
- TN
-
- Zip Code:
- 37379
Amenities
-
- Utilities:
- Electricity Available
-
- Parking Spaces:
- 2
-
- Garages:
- Detached, Attached, Driveway
-
- View:
- Lake, Water
Interior
-
- Interior Features:
- High Ceilings, Open Floorplan
-
- Appliances:
- Refrigerator, Gas Range, Dishwasher
-
- Heating:
- Central, Electric
-
- Cooling:
- Central Air, Electric
-
- Fireplace:
- Yes
-
- # of Fireplaces:
- 1
-
- # of Stories:
- 2
Exterior
-
- Lot Description:
- Other, Sloped, Wooded
-
- Roof:
- Other
-
- Construction:
- Stone, Vinyl Siding, Other, Brick
School Information
-
- Elementary:
- North Hamilton County Elementary School
-
- Middle:
- Sale Creek Middle / High School
-
- High:
- Sale Creek Middle / High School
Additional Information
-
- Days on Market:
- 26
Listing Details
- Listing Office:
- Greater Downtown Realty Dba Keller Williams Realty
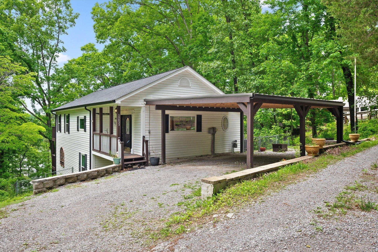
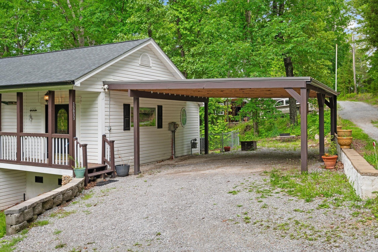
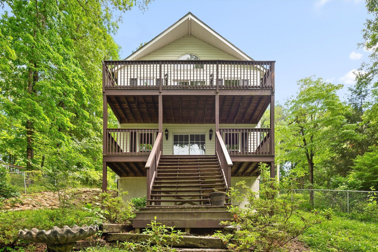
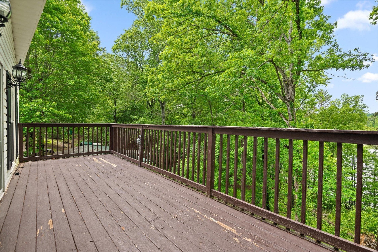
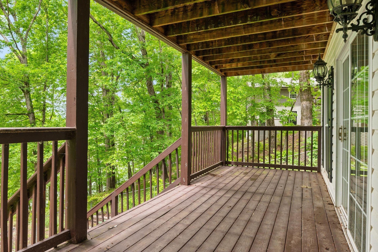
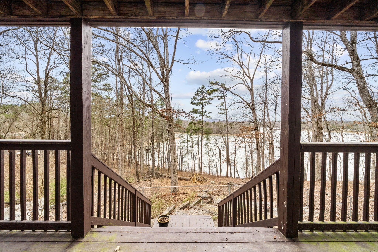
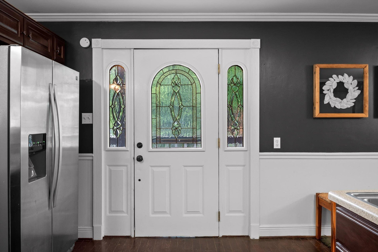
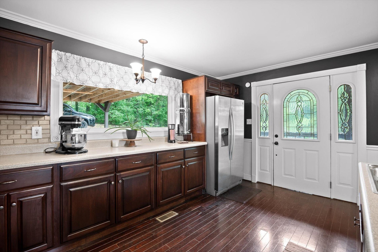
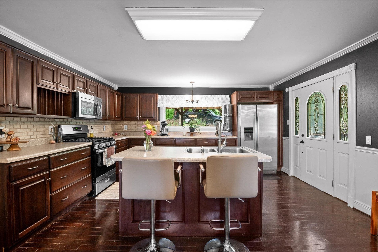
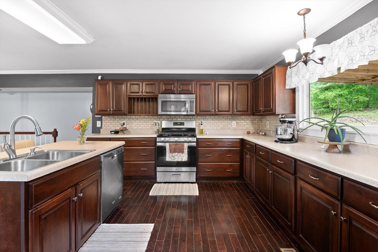
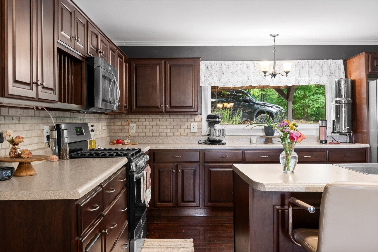
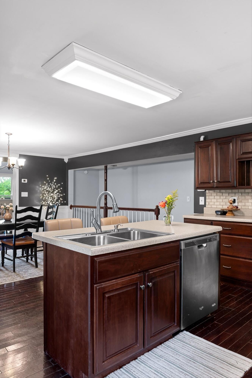
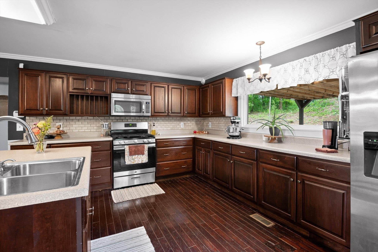
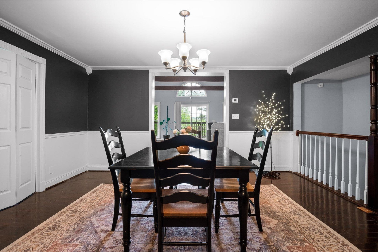
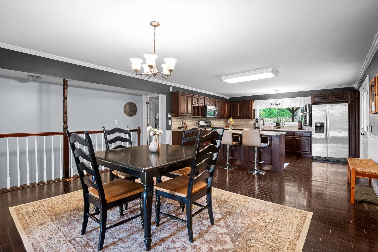
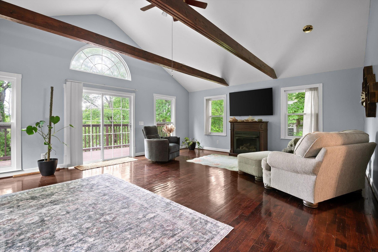
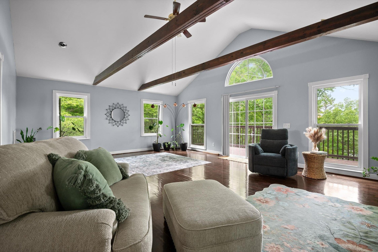
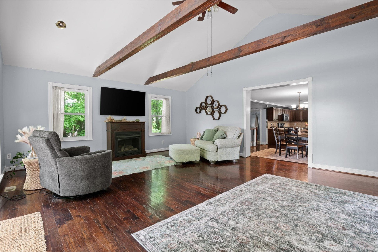
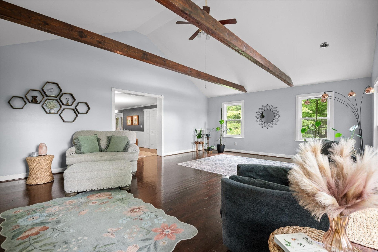
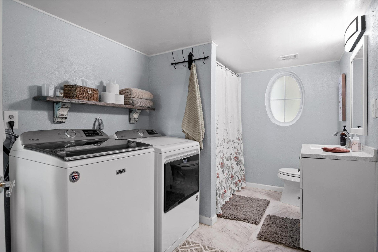
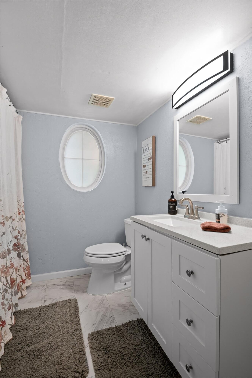
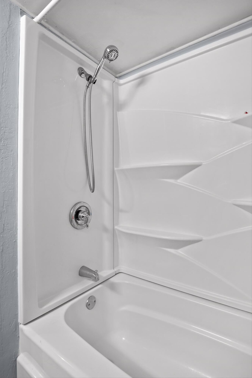
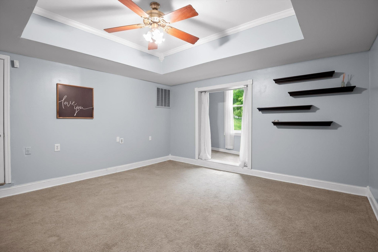
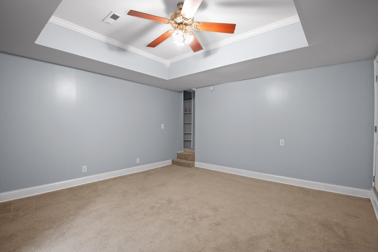
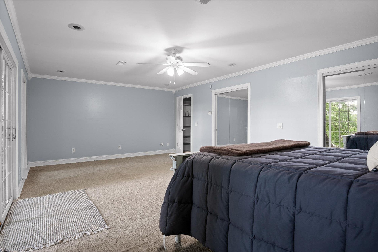
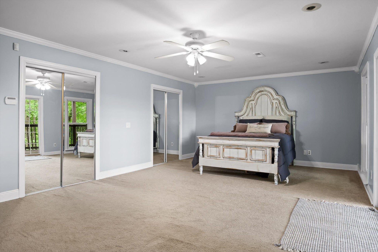
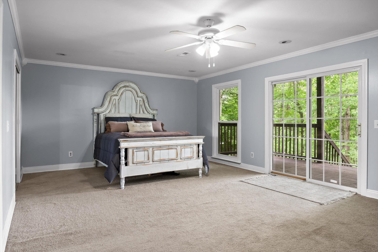
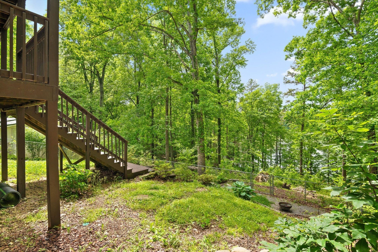
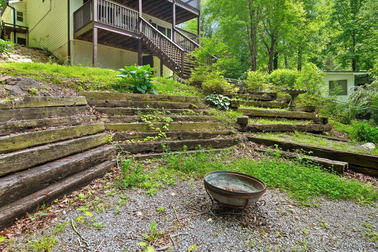
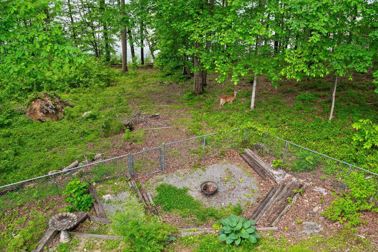
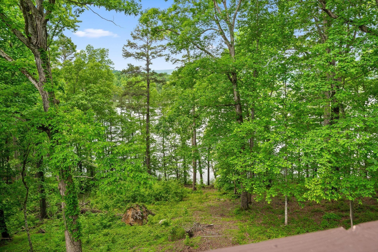
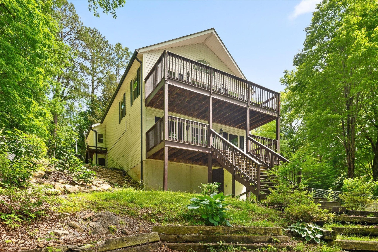
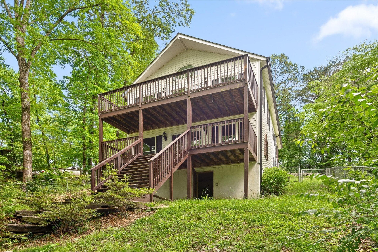
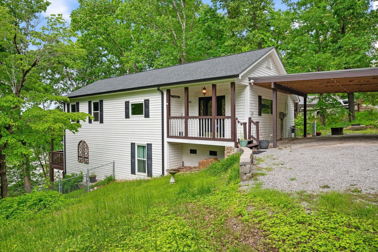
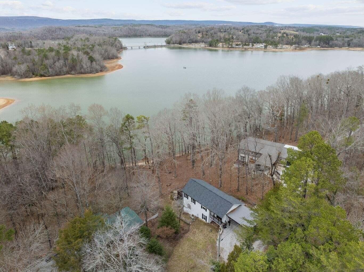
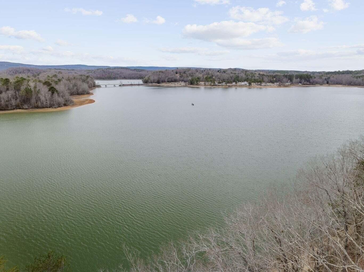
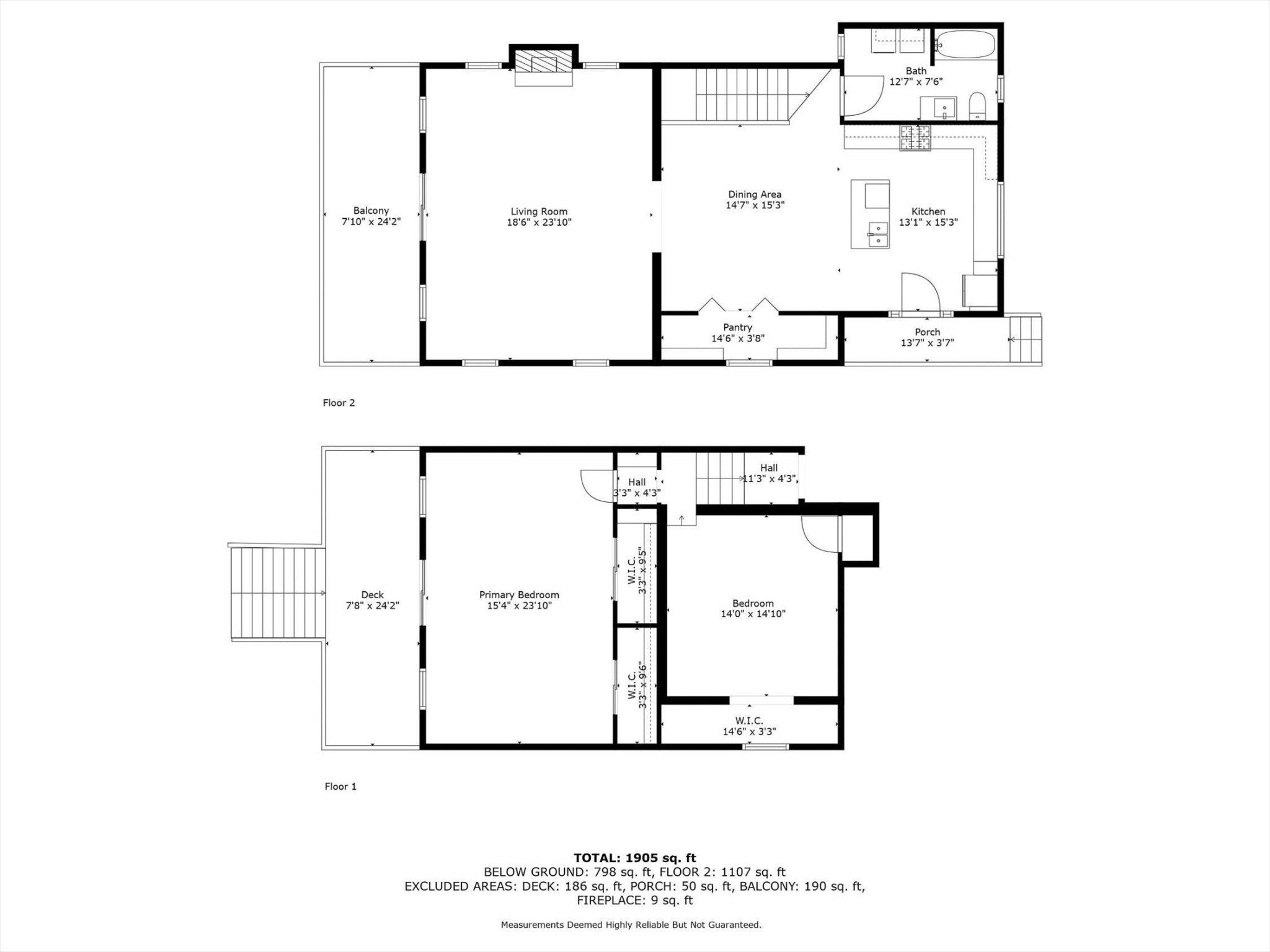
 Copyright 2025 RealTracs Solutions.
Copyright 2025 RealTracs Solutions.