$365,000 - 1680 Heritage Dr, Clarksville
- 3
- Bedrooms
- 2½
- Baths
- 1,965
- SQ. Feet
- 0.14
- Acres
Step inside to an open-concept floor plan ideal for entertaining. No detail left unnoticed. High end features throughout the home. The living area has a beautiful exposed wood beam ceiling, black iron railing on staircase and a cozy gas fireplace accented with shiplap. The chef’s kitchen is a true showstopper with granite countertops, stainless steel appliances, tiled backsplash, and a convenient pot filler. A half bathroom and laundry closet is located downstairs. Upstairs you’ll find all the bedrooms. The primary suite is a private retreat, showcasing a wood coffered ceiling, double vanity, freestanding soaking tub, tiled shower, and a huge walk-in closet. A bonus room above the garage offers flexibility for a home office, gym, or playroom. No CARPET! Enjoy outdoor living on the covered front porch or back deck, with a fenced backyard perfect for pets or play. Don’t miss this opportunity—schedule your tour today!
Essential Information
-
- MLS® #:
- 2975152
-
- Price:
- $365,000
-
- Bedrooms:
- 3
-
- Bathrooms:
- 2.50
-
- Full Baths:
- 2
-
- Half Baths:
- 1
-
- Square Footage:
- 1,965
-
- Acres:
- 0.14
-
- Year Built:
- 2023
-
- Type:
- Residential
-
- Sub-Type:
- Single Family Residence
-
- Style:
- Traditional
-
- Status:
- Active
Community Information
-
- Address:
- 1680 Heritage Dr
-
- Subdivision:
- The Quarry
-
- City:
- Clarksville
-
- County:
- Montgomery County, TN
-
- State:
- TN
-
- Zip Code:
- 37043
Amenities
-
- Utilities:
- Water Available
-
- Parking Spaces:
- 2
-
- # of Garages:
- 2
-
- Garages:
- Garage Door Opener, Garage Faces Front
Interior
-
- Interior Features:
- Air Filter, Ceiling Fan(s), Extra Closets, Open Floorplan, Pantry, Kitchen Island
-
- Appliances:
- Electric Oven, Range, Dishwasher, Microwave, Refrigerator, Stainless Steel Appliance(s)
-
- Heating:
- Central
-
- Cooling:
- Central Air
-
- Fireplace:
- Yes
-
- # of Fireplaces:
- 1
-
- # of Stories:
- 2
Exterior
-
- Roof:
- Shingle
-
- Construction:
- Hardboard Siding, Vinyl Siding
School Information
-
- Elementary:
- Rossview Elementary
-
- Middle:
- Rossview Middle
-
- High:
- Rossview High
Additional Information
-
- Date Listed:
- August 15th, 2025
-
- Days on Market:
- 35
Listing Details
- Listing Office:
- Berkshire Hathaway Homeservices Penfed Realty
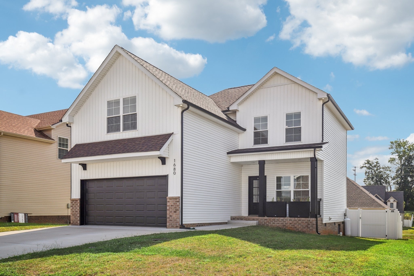
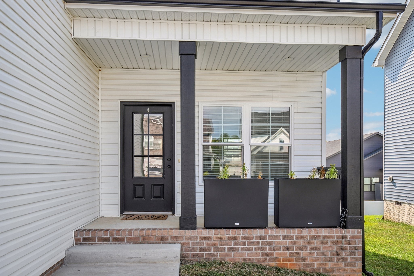
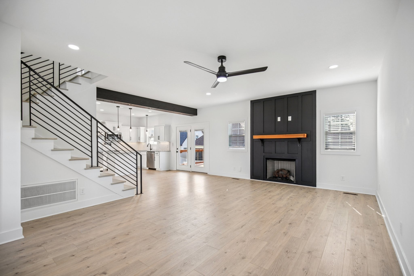
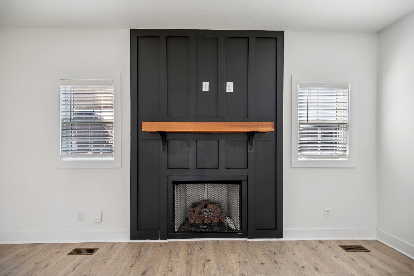
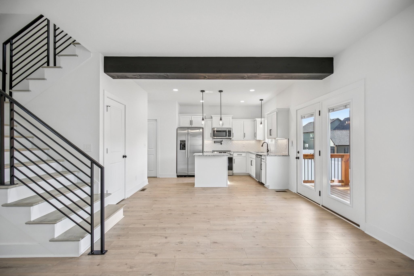
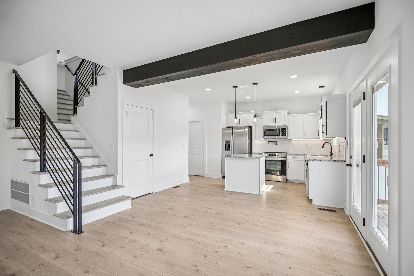
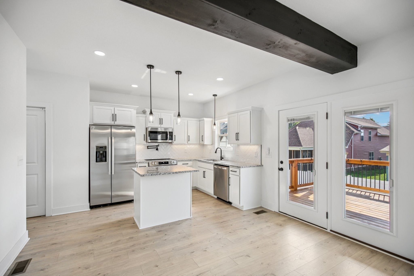
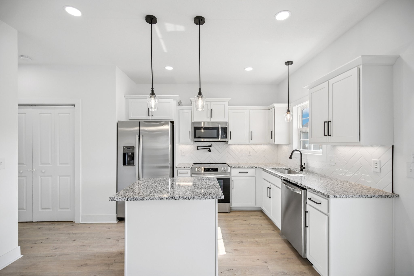
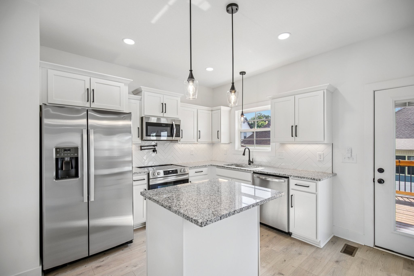
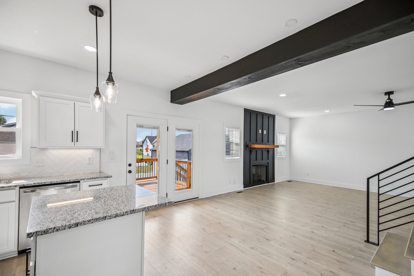
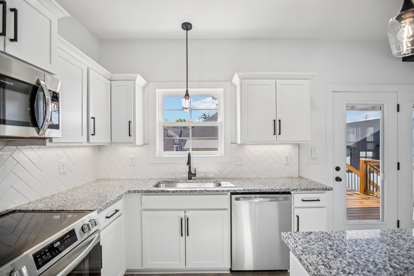
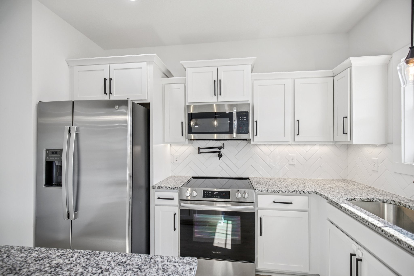
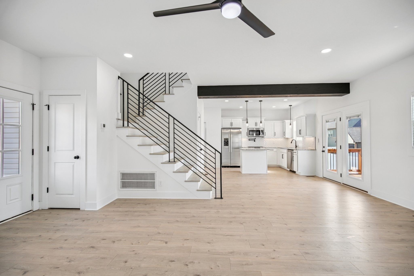
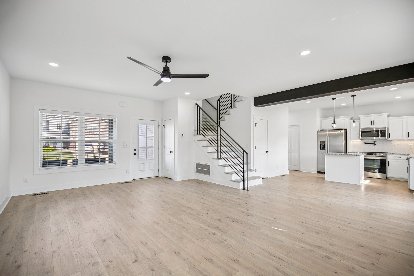
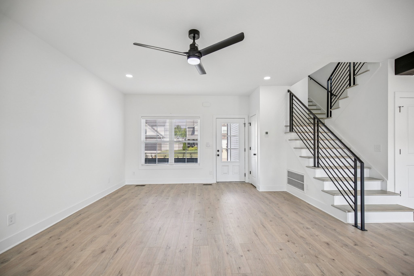
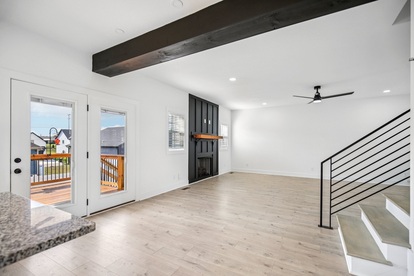
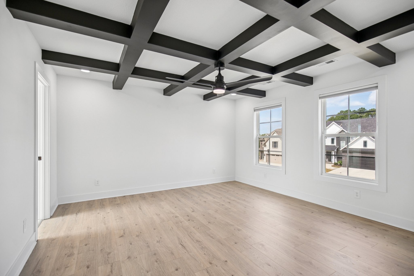
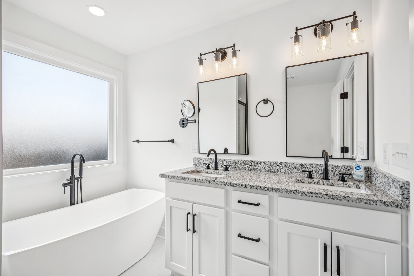
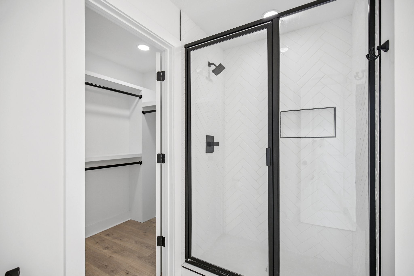
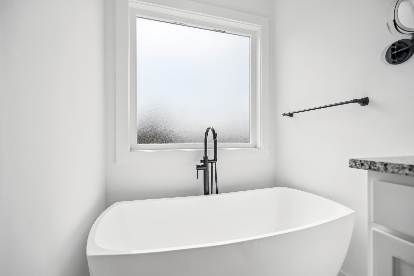
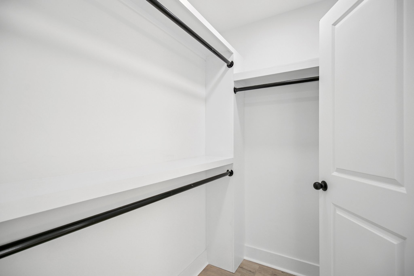
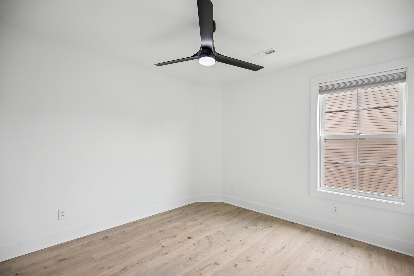
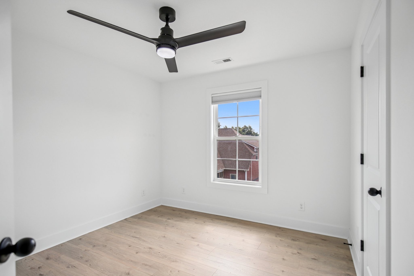
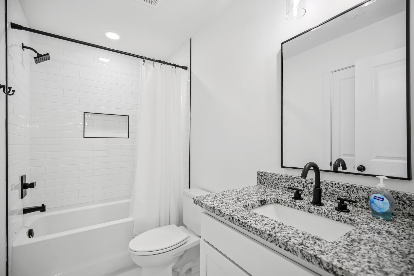
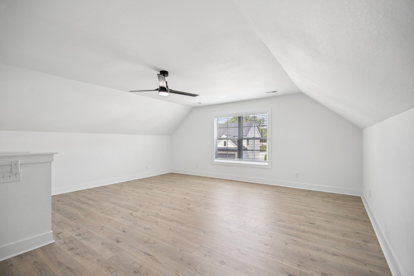
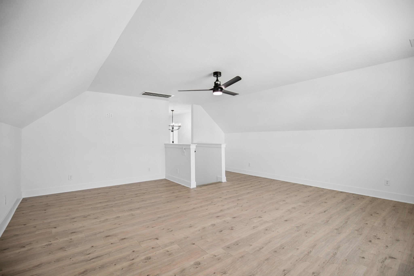
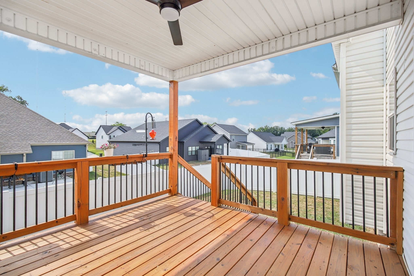
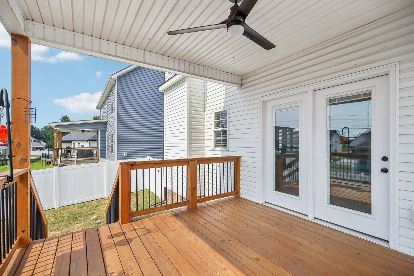
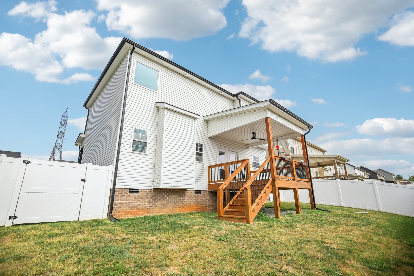
 Copyright 2025 RealTracs Solutions.
Copyright 2025 RealTracs Solutions.