$289,900 - 1116 Woodland Dr, Manchester
- 3
- Bedrooms
- 2
- Baths
- 1,635
- SQ. Feet
- 0.4
- Acres
Every inch of this 3-bedroom, 2-bath beauty has been thoughtfully remodeled to blend timeless charm with modern comfort. Built in 1950 but renovated head-to-toe in 2020, this home received all the big-ticket upgrades you dream of (including a new roof, water heater, doors, windows, and more) PLUS a brand-new HVAC in 2022 for total peace of mind. Inside, the split-bedroom layout ensures privacy, while the open floor plan invites you to gather in the oversized dining area or unwind in the spacious living room. The primary suite includes a walk-in closet featuring custom shelving, while the bathroom boasts a walk-in shower and double vanity. Wood-look floors flow seamlessly throughout, with tasteful tile in the kitchen, laundry, and both baths. A separate laundry room keeps life organized, and the single-car garage offers endless potential - convert it to an office, gym, or bonus room! Step outside to your private backyard retreat, complete with a beautifully-landscaped fire pit area perfect for relaxing evenings under the stars. All of this is tucked into a well-established neighborhood with mature trees, in a top-rated school zone, and just minutes from local shopping and I-24 for easy commuting and convenience. BONUS: Receive a lender credit when financing through preferred lender, Justin Lusk with New American Funding! Homes with these updates, in this location, DO NOT LAST - schedule your showing NOW before it's gone!
Essential Information
-
- MLS® #:
- 2975095
-
- Price:
- $289,900
-
- Bedrooms:
- 3
-
- Bathrooms:
- 2.00
-
- Full Baths:
- 2
-
- Square Footage:
- 1,635
-
- Acres:
- 0.40
-
- Year Built:
- 1950
-
- Type:
- Residential
-
- Sub-Type:
- Single Family Residence
-
- Status:
- Under Contract - Showing
Community Information
-
- Address:
- 1116 Woodland Dr
-
- Subdivision:
- Woodland Homes
-
- City:
- Manchester
-
- County:
- Coffee County, TN
-
- State:
- TN
-
- Zip Code:
- 37355
Amenities
-
- Utilities:
- Water Available, Cable Connected
-
- Parking Spaces:
- 1
-
- # of Garages:
- 1
-
- Garages:
- Garage Faces Front
Interior
-
- Interior Features:
- Air Filter, Built-in Features, Ceiling Fan(s), Extra Closets, Open Floorplan, Walk-In Closet(s), High Speed Internet
-
- Appliances:
- Electric Oven, Cooktop, Dishwasher, Microwave, Refrigerator, Stainless Steel Appliance(s)
-
- Heating:
- Central
-
- Cooling:
- Ceiling Fan(s), Central Air
-
- # of Stories:
- 1
Exterior
-
- Construction:
- Vinyl Siding
School Information
-
- Elementary:
- College Street Elementary
-
- Middle:
- Westwood Middle School
-
- High:
- Coffee County Central High School
Additional Information
-
- Date Listed:
- August 15th, 2025
-
- Days on Market:
- 9
Listing Details
- Listing Office:
- Exp Realty
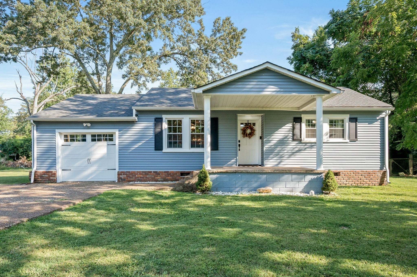
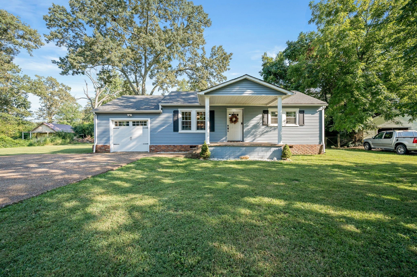
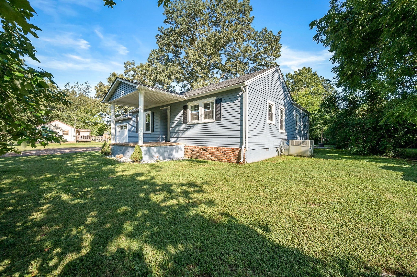
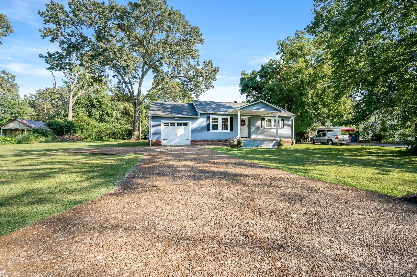
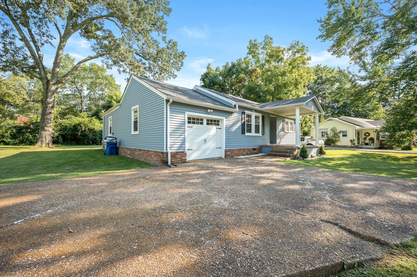
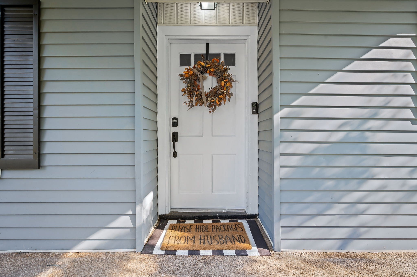
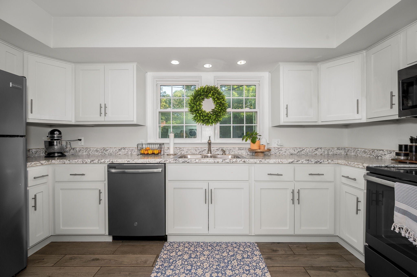
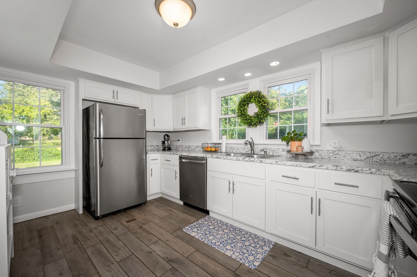
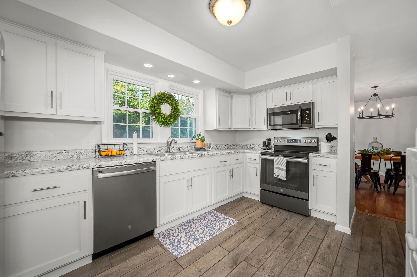
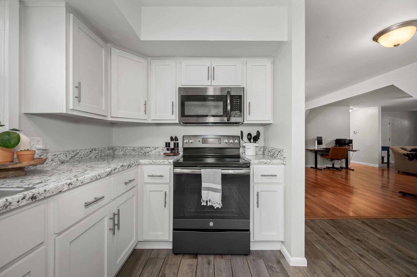
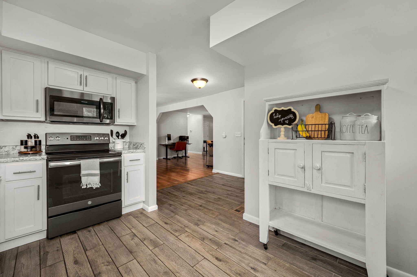
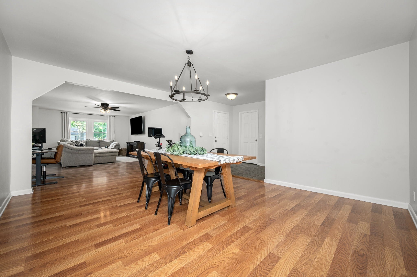
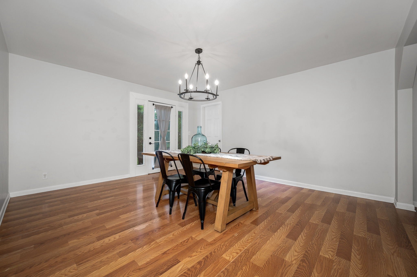
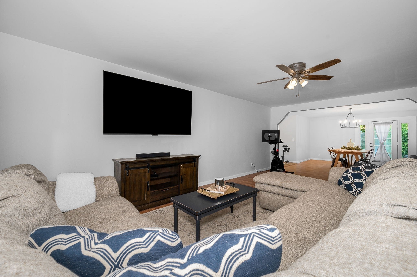
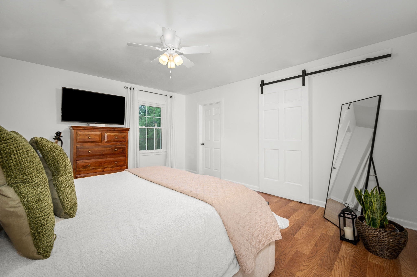
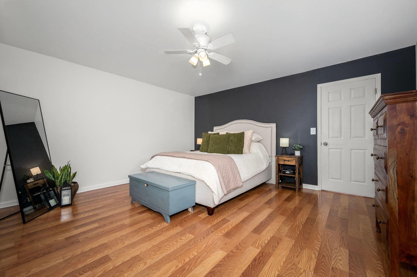
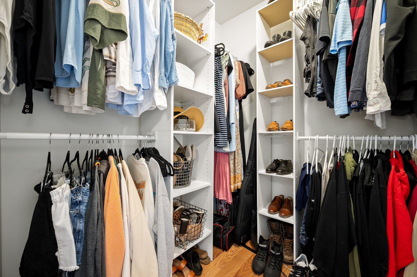
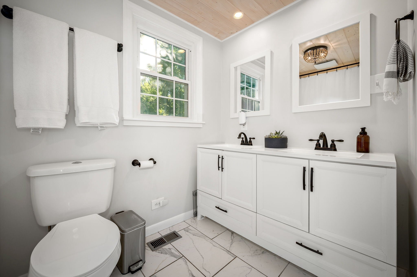
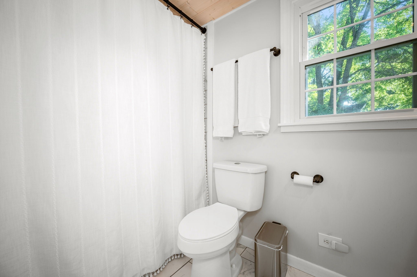
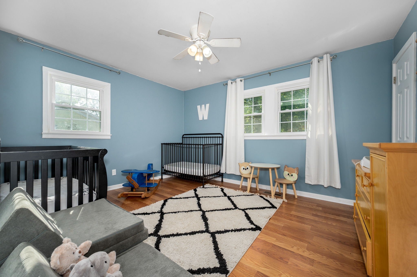
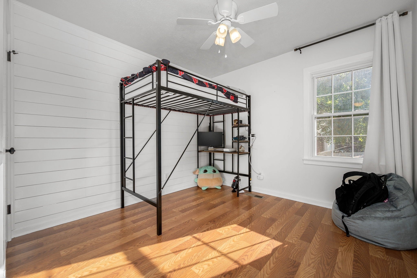
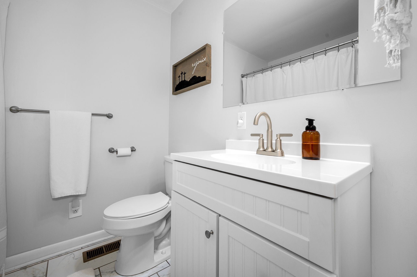
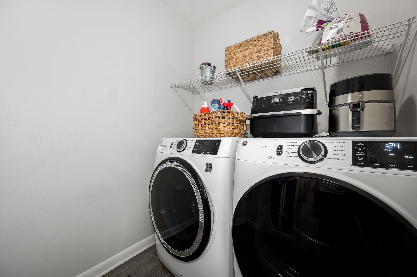
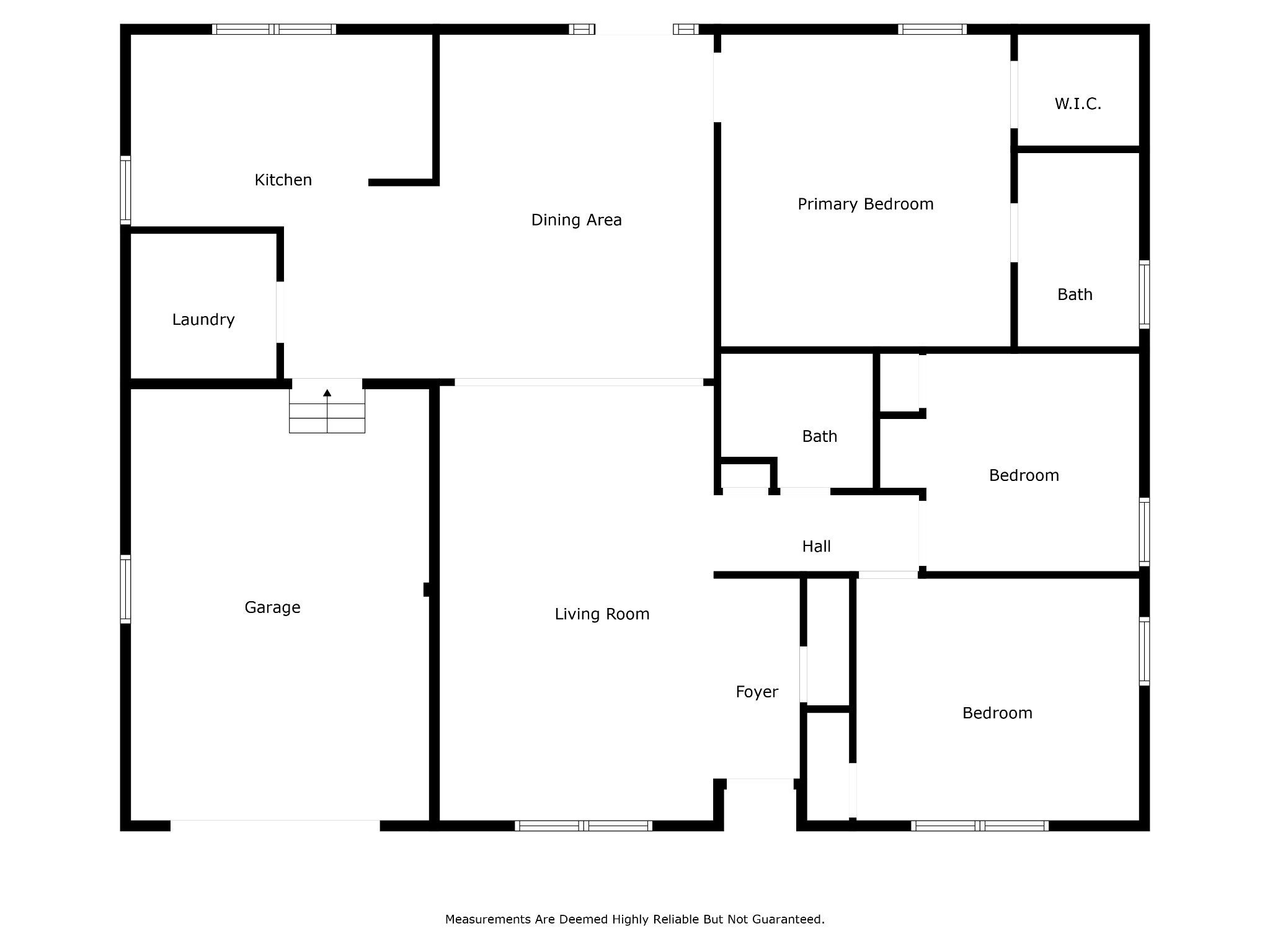
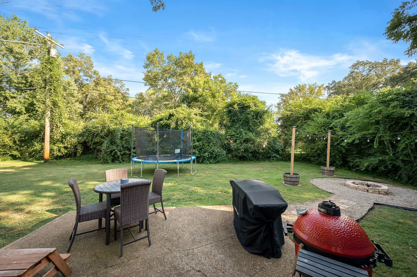
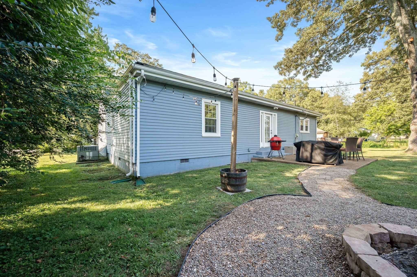
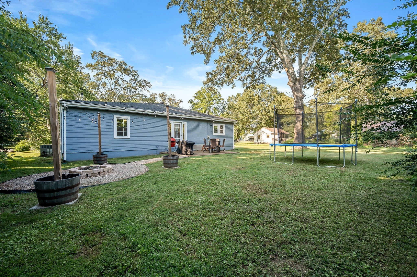
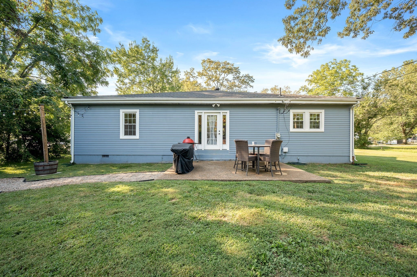
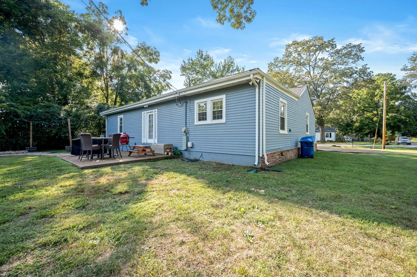
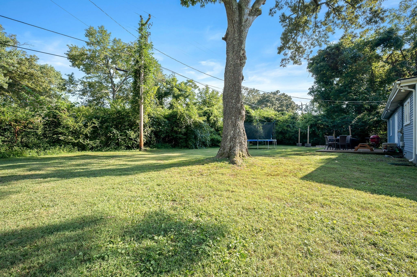
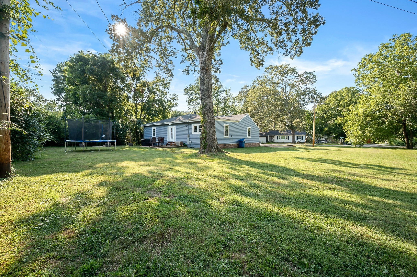
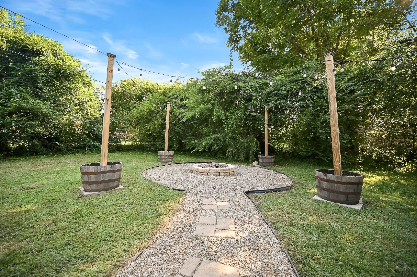
 Copyright 2025 RealTracs Solutions.
Copyright 2025 RealTracs Solutions.