$2,749,900 - 712 Wilson Pike, Brentwood
- 5
- Bedrooms
- 6
- Baths
- 5,495
- SQ. Feet
- 1.11
- Acres
Under Construction, Scheduled for Completion in Mid-October 2025. If you are looking for a Brand New Custom Home, Built by a Builder with 98 Years Experience, on more than an Acre Flat Lot, with Mature Trees, in the Heart of Brentwood, within 3 to 10 minutes of the Brentwood Library, YMCA, Williamson Recreation Center, Dog Park, I-65, Brentwood Middle and High Schools, and Hundreds of Stores, Businesses, and Restaurants... while located in an Older Settled Neighborhood, with no HOA, then you need LOOK NO FURTHER!! 5 Bedrooms, 5 Full and 2 Half Baths, Master on Main Level, 3-Car Garage, Covered Back Outdoor Living with Fireplace, HUGE Private Back Yard, Large Family Ready Room/Laundry with Island and Loads of Cabinets, 48" Jennair Range and 48' Refrigerator/Freezer, Lots of Custom Trim, and Much More! Additional Information Available Upon Request.
Essential Information
-
- MLS® #:
- 2975091
-
- Price:
- $2,749,900
-
- Bedrooms:
- 5
-
- Bathrooms:
- 6.00
-
- Full Baths:
- 5
-
- Half Baths:
- 2
-
- Square Footage:
- 5,495
-
- Acres:
- 1.11
-
- Year Built:
- 2025
-
- Type:
- Residential
-
- Sub-Type:
- Single Family Residence
-
- Status:
- Active
Community Information
-
- Address:
- 712 Wilson Pike
-
- Subdivision:
- Carondelet
-
- City:
- Brentwood
-
- County:
- Williamson County, TN
-
- State:
- TN
-
- Zip Code:
- 37027
Amenities
-
- Utilities:
- Electricity Available, Natural Gas Available, Water Available
-
- Parking Spaces:
- 5
-
- # of Garages:
- 3
-
- Garages:
- Garage Door Opener, Garage Faces Side, Aggregate
Interior
-
- Appliances:
- Double Oven, Gas Range, Dishwasher, Disposal, Freezer, Ice Maker, Microwave, Refrigerator, Stainless Steel Appliance(s)
-
- Heating:
- Central, Natural Gas
-
- Cooling:
- Central Air, Electric
-
- Fireplace:
- Yes
-
- # of Fireplaces:
- 2
-
- # of Stories:
- 2
Exterior
-
- Lot Description:
- Level
-
- Roof:
- Shingle
-
- Construction:
- Brick, Fiber Cement
School Information
-
- Elementary:
- Lipscomb Elementary
-
- Middle:
- Brentwood Middle School
-
- High:
- Brentwood High School
Additional Information
-
- Date Listed:
- August 15th, 2025
-
- Days on Market:
- 12
Listing Details
- Listing Office:
- Drees Homes
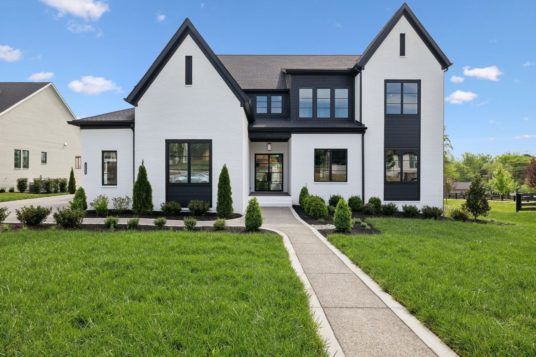
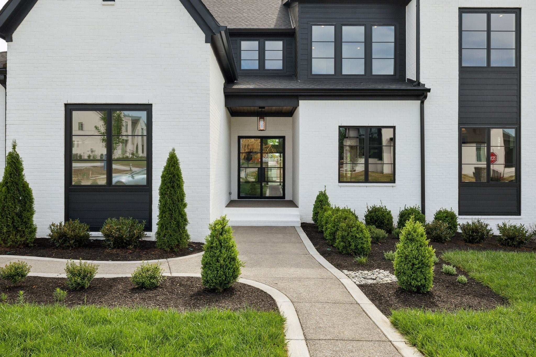
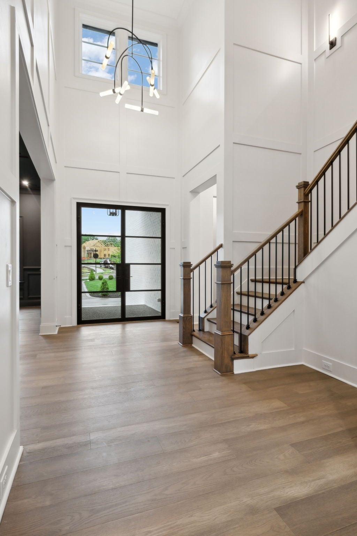
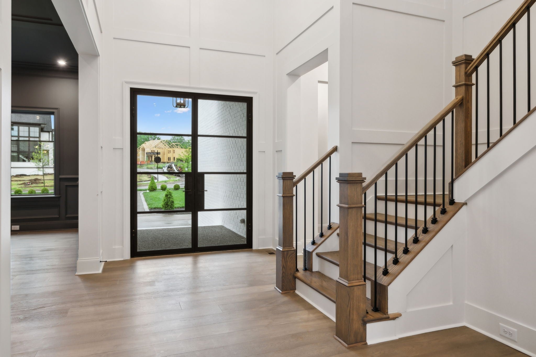
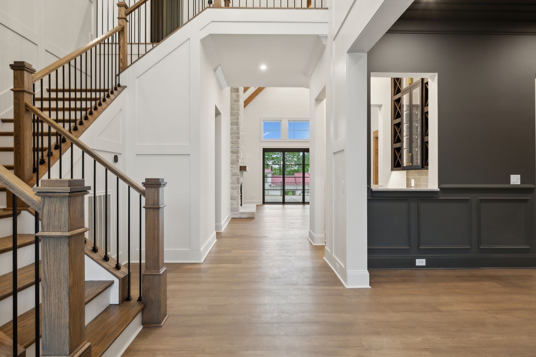
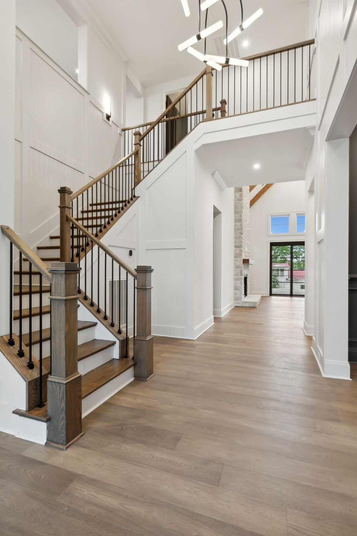
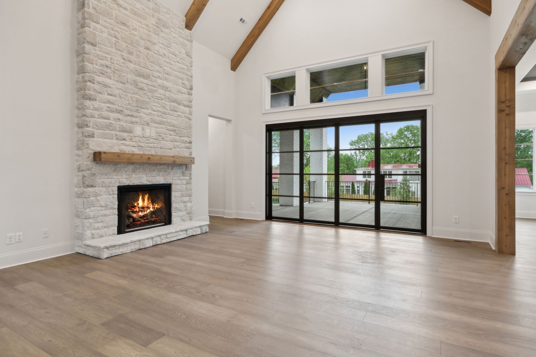
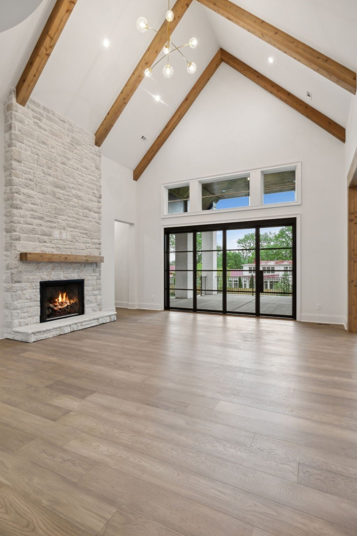
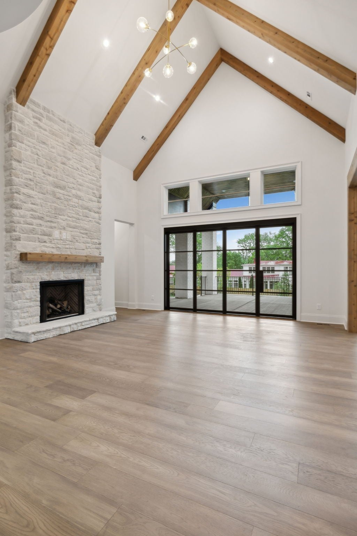
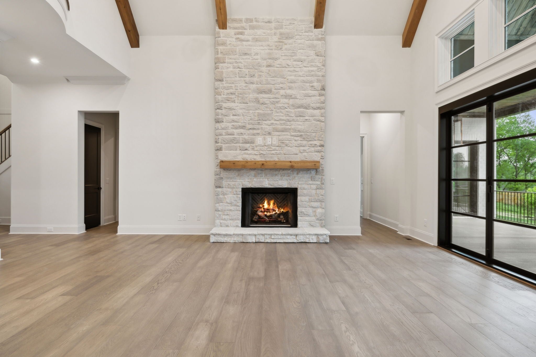
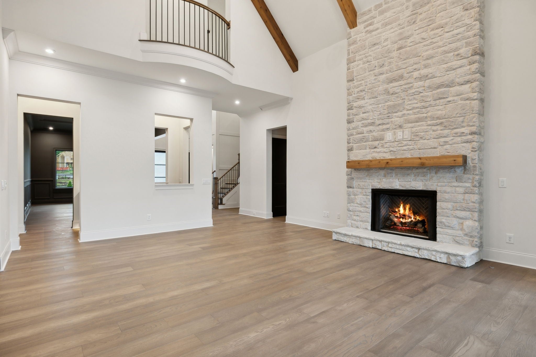
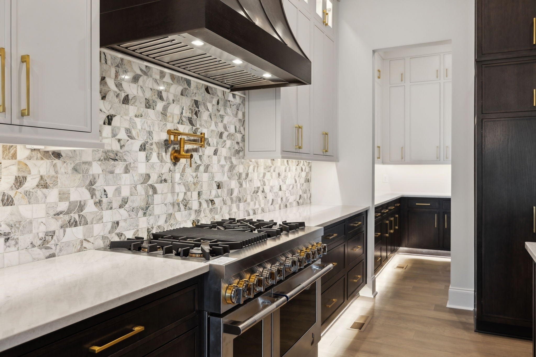
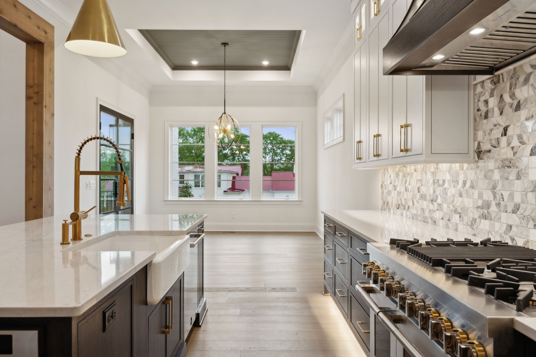
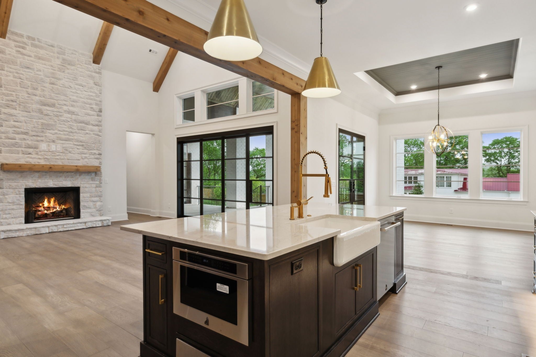
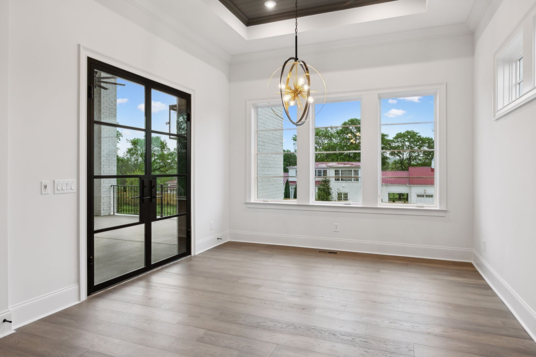
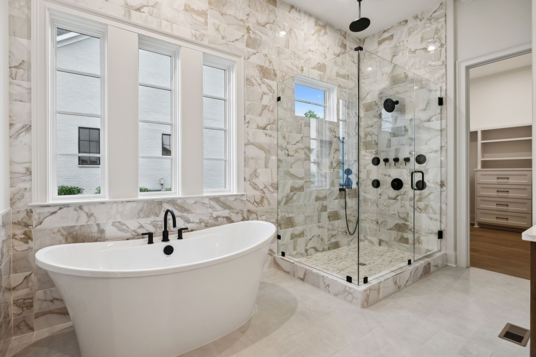
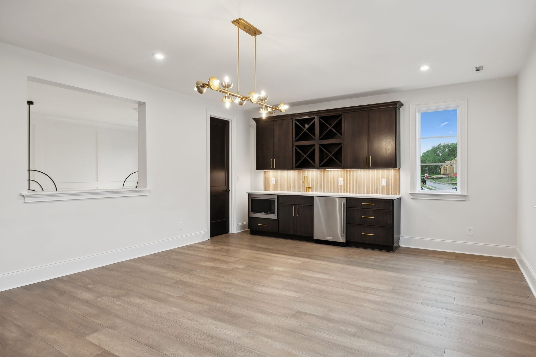
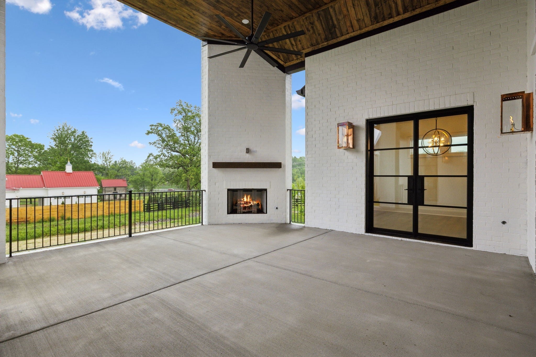
 Copyright 2025 RealTracs Solutions.
Copyright 2025 RealTracs Solutions.