$1,250,000 - 2713 Bering Ct, Nolensville
- 4
- Bedrooms
- 3½
- Baths
- 3,717
- SQ. Feet
- 0.56
- Acres
Please come visit this charming and spacious home nestled in the desirable Benington neighborhood. This beautiful residence features a welcoming foyer, a generous living room perfect for entertaining, and a stylish kitchen equipped with stainless steel appliances (all replaced in the past 3 years), ample cabinetry, and a breakfast bar. The primary suite offers a newly updated bathroom and a walk-in closet. Additional bedrooms are well-sized and versatile for family or guests. Step outside to enjoy the stunning new swimming pool added in 2023, perfect for summer relaxation and entertaining. The property is situated on a quiet cul-de-sac lot, providing privacy and a safe environment for outdoor activities. Conveniently located near highly-rated schools, parks, shopping, and dining options. This move-in ready home combines comfort, style, and outdoor luxury. This home has had many recent updates including tankless hot water heater (2022) roof (2023) HVAC unit (2025) water softener, light fixtures throughout, half bath and secondary bath (2022)
Essential Information
-
- MLS® #:
- 2975074
-
- Price:
- $1,250,000
-
- Bedrooms:
- 4
-
- Bathrooms:
- 3.50
-
- Full Baths:
- 3
-
- Half Baths:
- 1
-
- Square Footage:
- 3,717
-
- Acres:
- 0.56
-
- Year Built:
- 2011
-
- Type:
- Residential
-
- Sub-Type:
- Single Family Residence
-
- Style:
- Traditional
-
- Status:
- Under Contract - Showing
Community Information
-
- Address:
- 2713 Bering Ct
-
- Subdivision:
- Benington Sec 4
-
- City:
- Nolensville
-
- County:
- Williamson County, TN
-
- State:
- TN
-
- Zip Code:
- 37135
Amenities
-
- Amenities:
- Playground, Pool
-
- Utilities:
- Electricity Available, Natural Gas Available, Water Available
-
- Parking Spaces:
- 3
-
- # of Garages:
- 3
-
- Garages:
- Garage Faces Side
-
- Has Pool:
- Yes
-
- Pool:
- In Ground
Interior
-
- Appliances:
- Double Oven, Cooktop, Dishwasher, Disposal
-
- Heating:
- Central, Dual, Natural Gas
-
- Cooling:
- Central Air, Dual, Electric, Gas
-
- Fireplace:
- Yes
-
- # of Fireplaces:
- 2
-
- # of Stories:
- 2
Exterior
-
- Lot Description:
- Cul-De-Sac, Private
-
- Roof:
- Asphalt
-
- Construction:
- Brick, Hardboard Siding
School Information
-
- Elementary:
- Sunset Elementary School
-
- Middle:
- Sunset Middle School
-
- High:
- Nolensville High School
Additional Information
-
- Date Listed:
- August 21st, 2025
-
- Days on Market:
- 88
Listing Details
- Listing Office:
- Compass Re
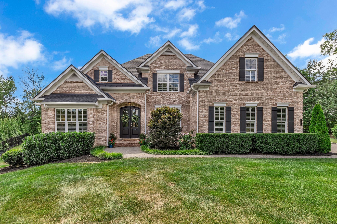
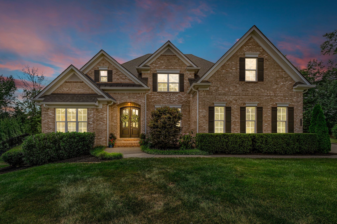

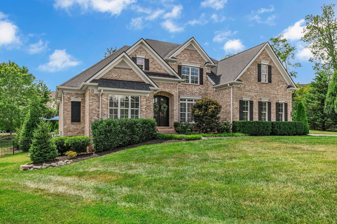
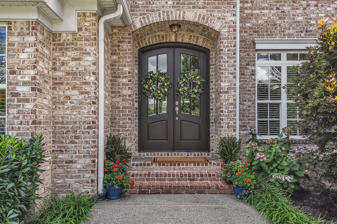
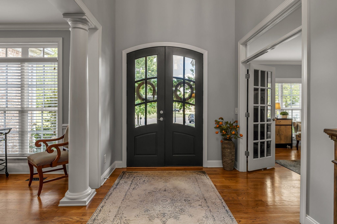
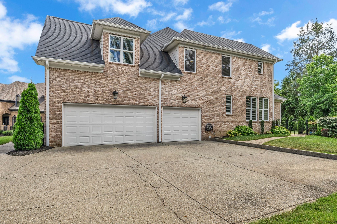



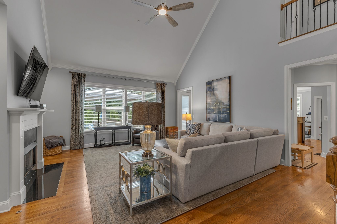
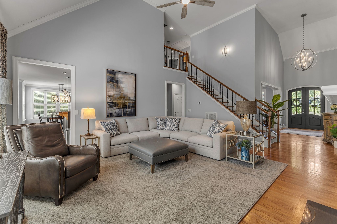
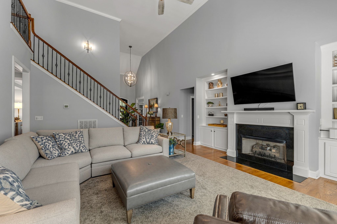
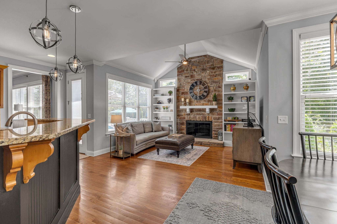
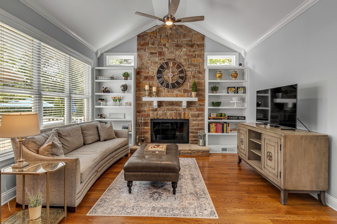

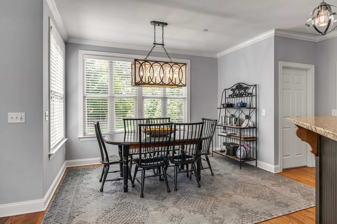
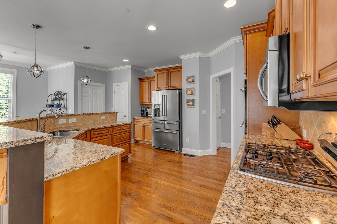

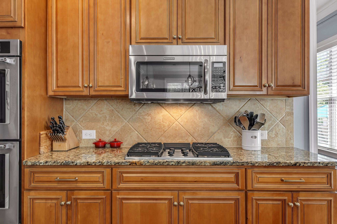
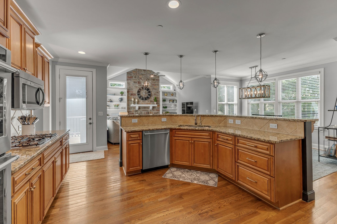

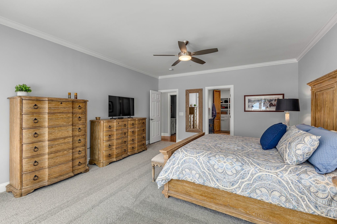
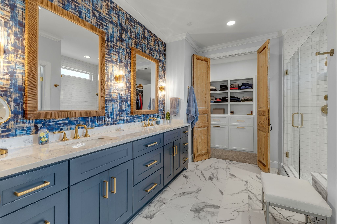
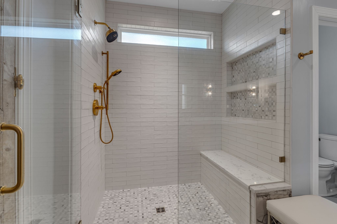
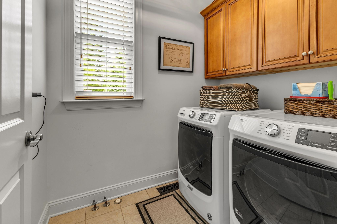
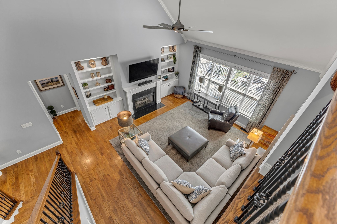
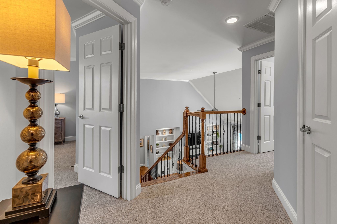

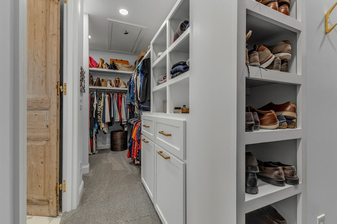
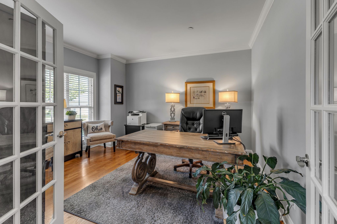


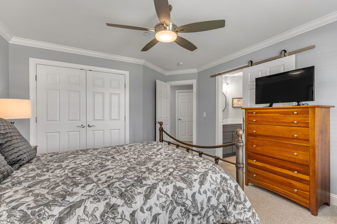
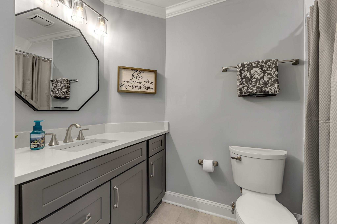
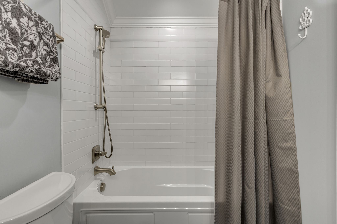
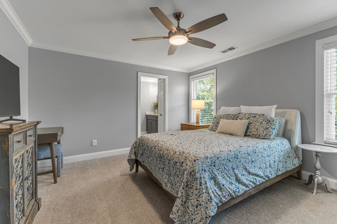

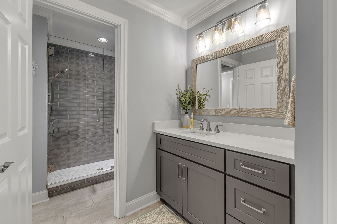
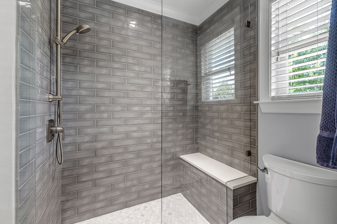
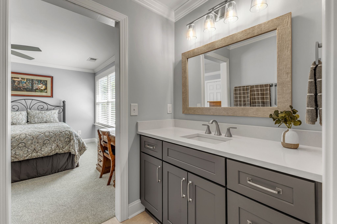
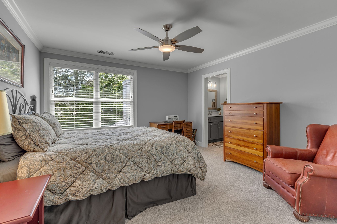
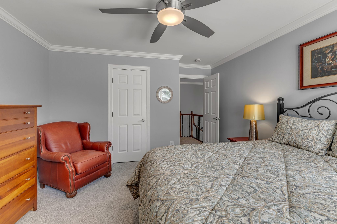
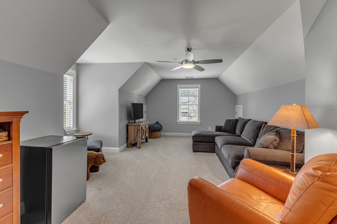
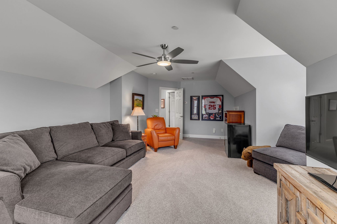

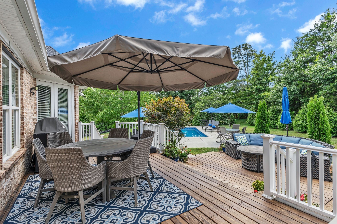
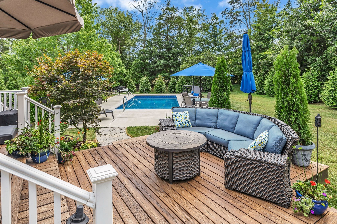
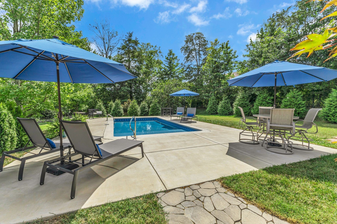
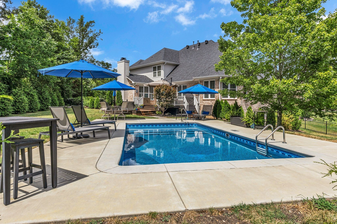
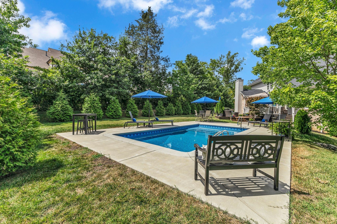

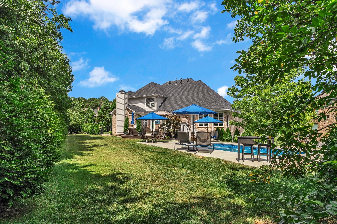
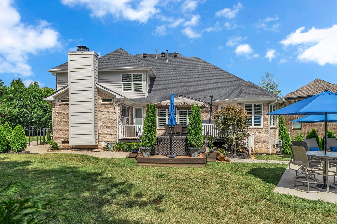
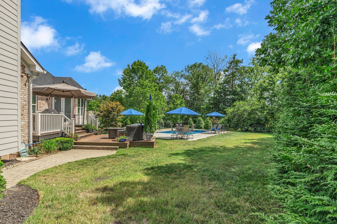
 Copyright 2025 RealTracs Solutions.
Copyright 2025 RealTracs Solutions.