$350,000 - 210 Crosswinds Dr, Mount Juliet
- 2
- Bedrooms
- 2
- Baths
- 2,496
- SQ. Feet
- 2.4
- Acres
Great Opportunity to Own in Mt. Juliet !! Buyers-Contact Your Agent to Show You this Property & Discover the potential of this 2-bedroom, 2-bath fixer-upper nestled on 2.4 Acres just off Saundersville Ferry Rd near Old Hickory Lake. This unique property is located in a quiet, non-HOA neighborhood within one of Wilson County’s top-rated school districts. Whether you're looking to renovate the existing home to live in or rent out or build your dream estate, this property offers endless possibilities. Enjoy the best of both worlds in Mt. Juliet—convenient access to the city while embracing a peaceful, country-like setting. You're just 10 minutes to the nearest boat ramp at Shutes Branch and only 15 minutes to schools, grocery stores, and daily essentials. Nearby amenities include:Cedar Creek Marina, Blue Turtle Bay, and Cedar Creek Yacht Club, Hermitage Golf Course, Old Hickory Country Club, and Riverside Golf Course, Shutes Branch Recreation Area for picnicking and nature walks. Please note: The home is being sold AS-IS. Water is off at Property. There is a roof leak in an old addition that has led to fungal growth, making this a true fixer-upper opportunity. Whether you're an investor, builder, or homeowner with a vision, don’t miss your chance to own a piece of property in one of Middle Tennessee’s most desirable areas!
Essential Information
-
- MLS® #:
- 2975063
-
- Price:
- $350,000
-
- Bedrooms:
- 2
-
- Bathrooms:
- 2.00
-
- Full Baths:
- 2
-
- Square Footage:
- 2,496
-
- Acres:
- 2.40
-
- Year Built:
- 1969
-
- Type:
- Residential
-
- Sub-Type:
- Single Family Residence
-
- Style:
- Ranch
-
- Status:
- Active
Community Information
-
- Address:
- 210 Crosswinds Dr
-
- Subdivision:
- Crosswinds
-
- City:
- Mount Juliet
-
- County:
- Wilson County, TN
-
- State:
- TN
-
- Zip Code:
- 37122
Amenities
-
- Utilities:
- Electricity Available, Water Available
-
- Parking Spaces:
- 4
-
- Garages:
- Concrete, Parking Pad
Interior
-
- Appliances:
- Electric Oven, Electric Range, Dishwasher, Refrigerator
-
- Heating:
- Propane
-
- Cooling:
- Electric
-
- Fireplace:
- Yes
-
- # of Fireplaces:
- 1
-
- # of Stories:
- 1
Exterior
-
- Lot Description:
- Sloped
-
- Roof:
- Shingle
-
- Construction:
- Vinyl Siding
School Information
-
- Elementary:
- Lakeview Elementary School
-
- Middle:
- Mt. Juliet Middle School
-
- High:
- Green Hill High School
Additional Information
-
- Date Listed:
- August 15th, 2025
-
- Days on Market:
- 32
Listing Details
- Listing Office:
- Benchmark Realty, Llc
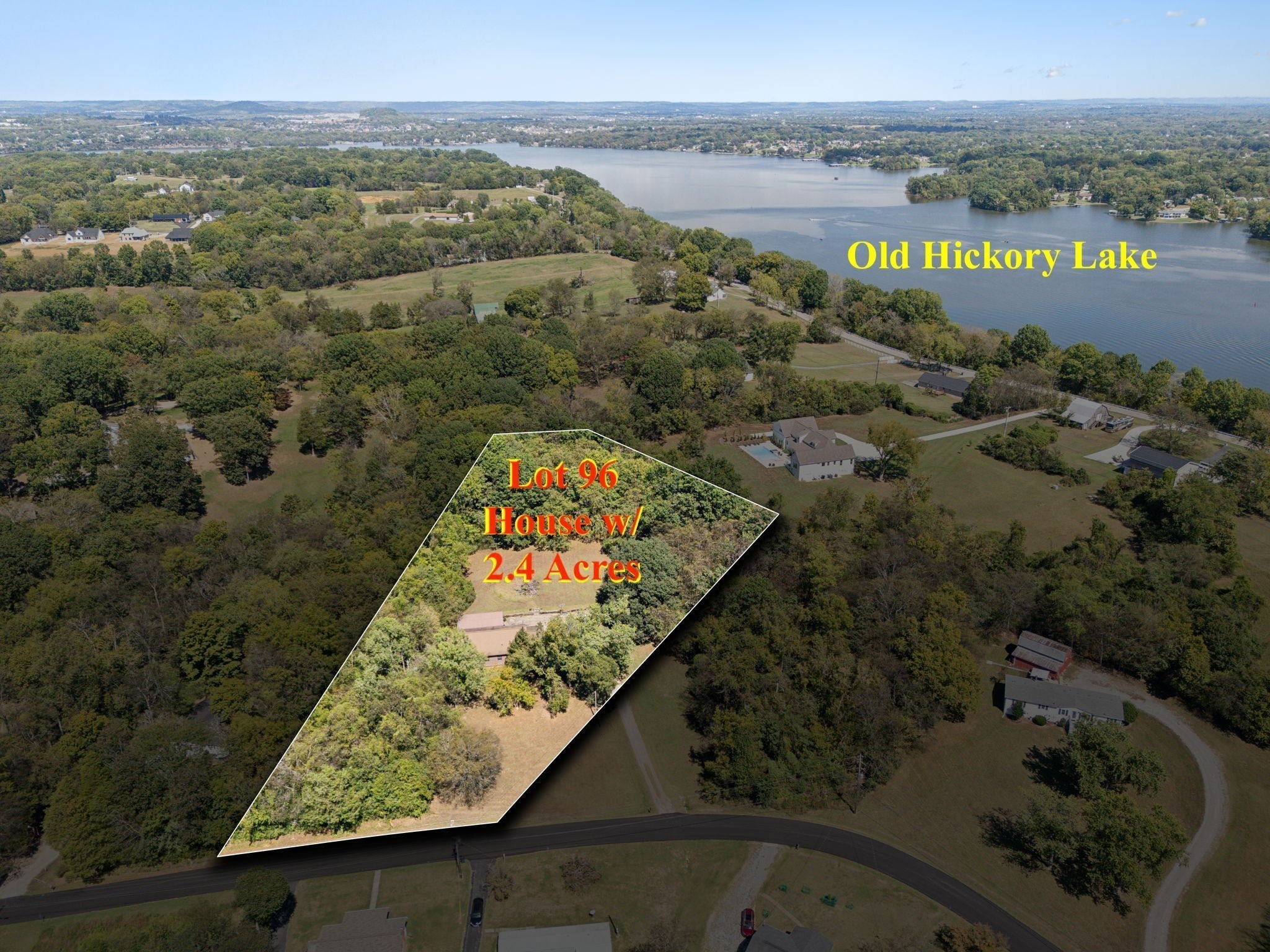
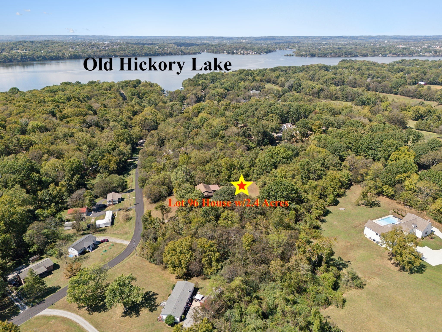
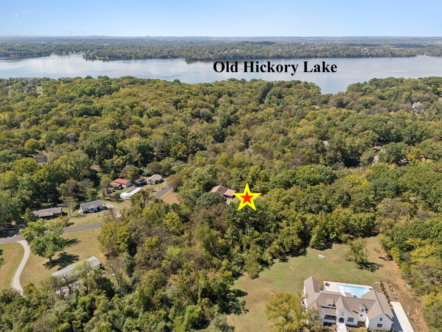
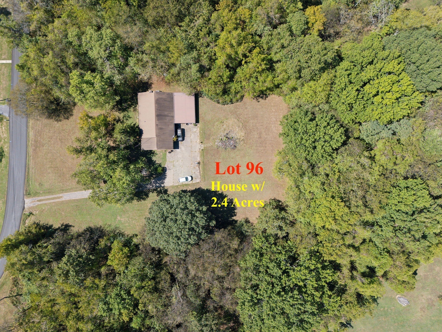
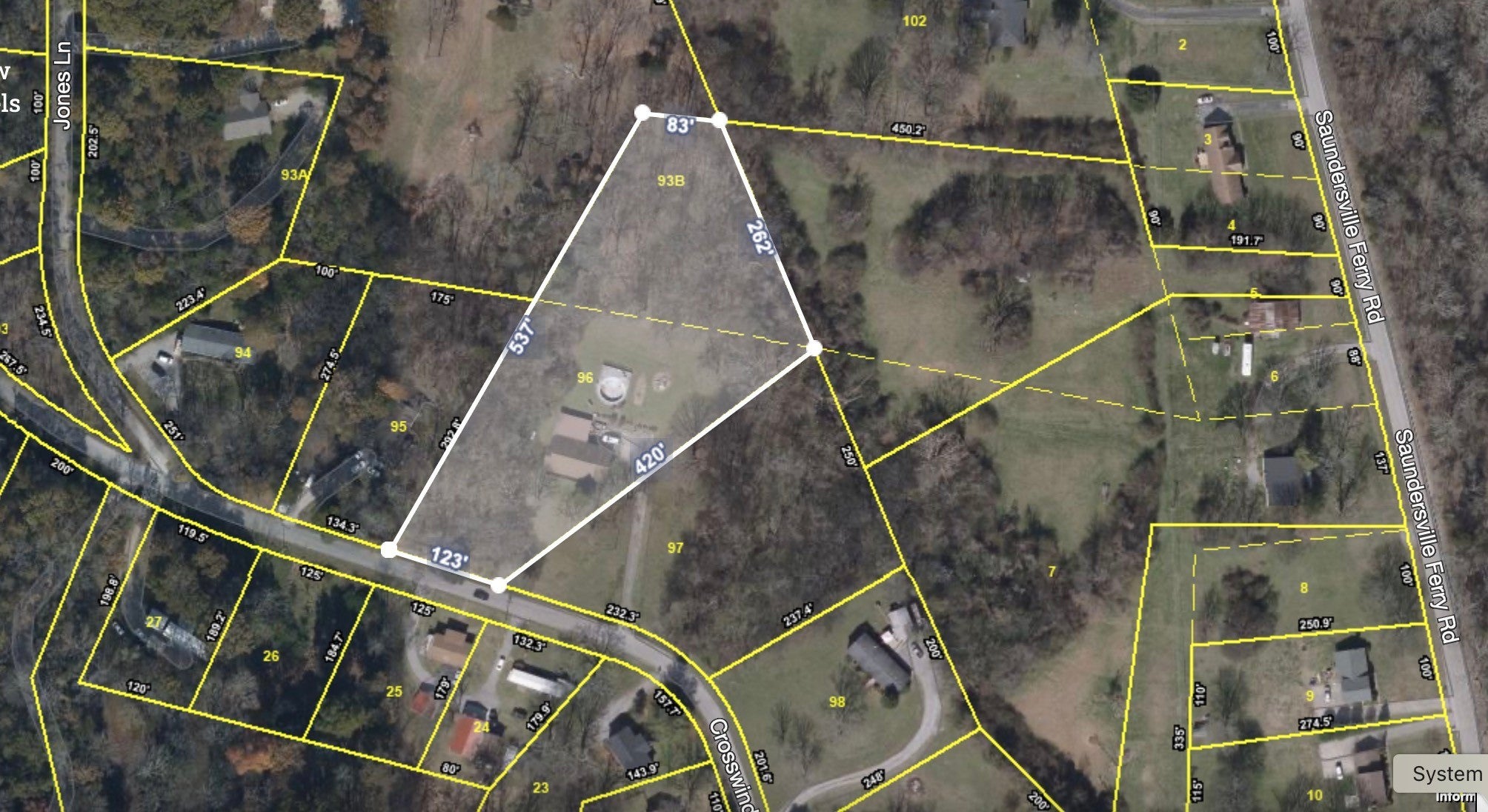
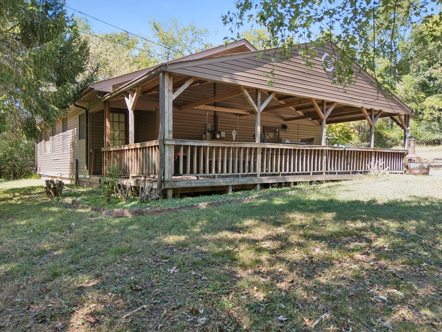
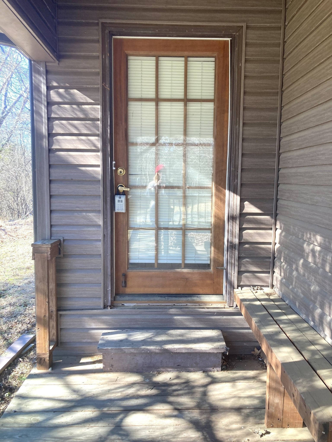
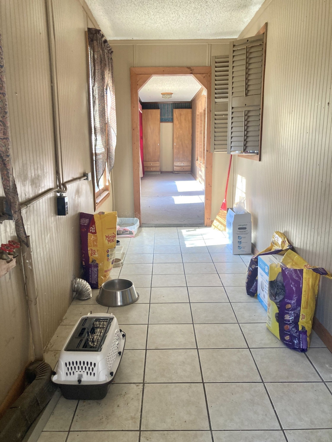
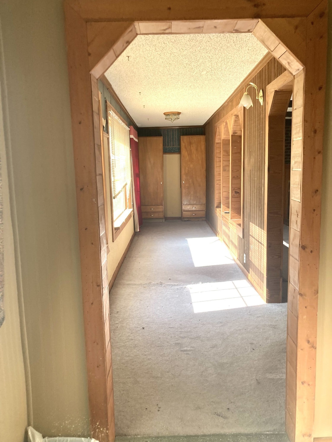
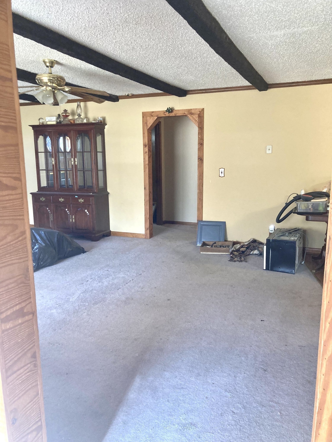
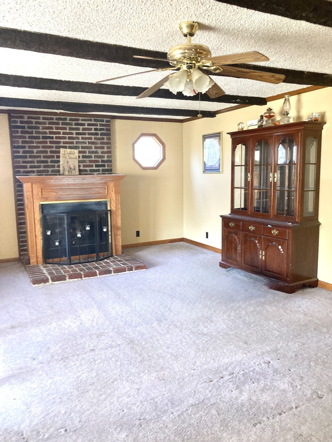
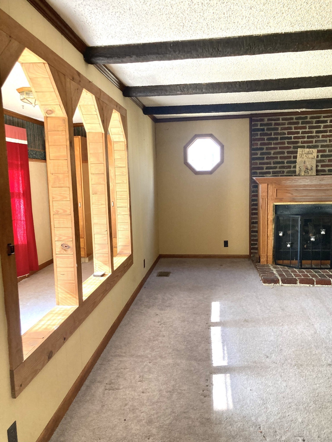
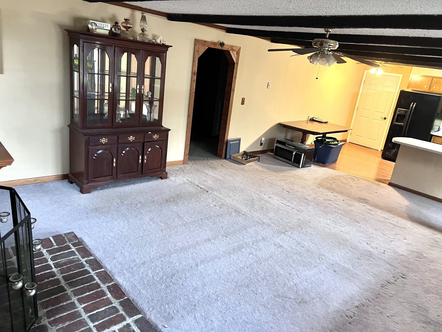
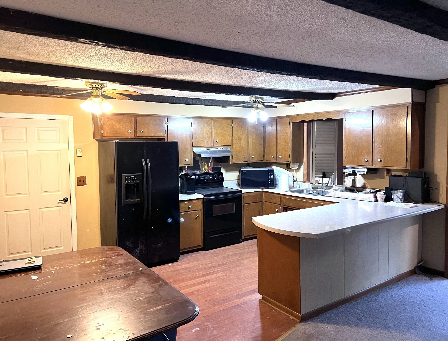
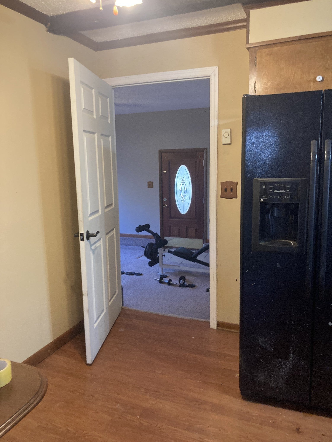
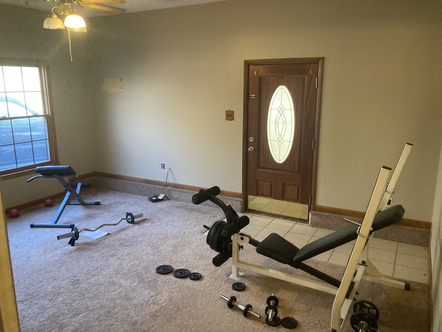
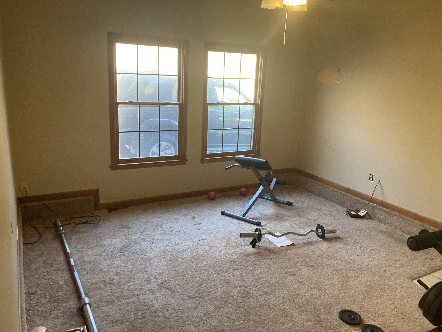
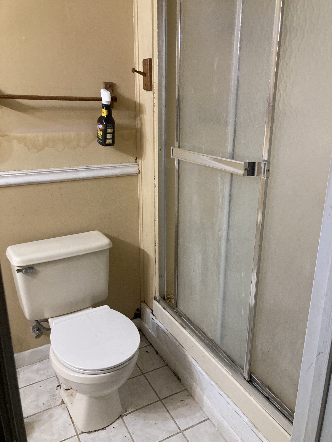
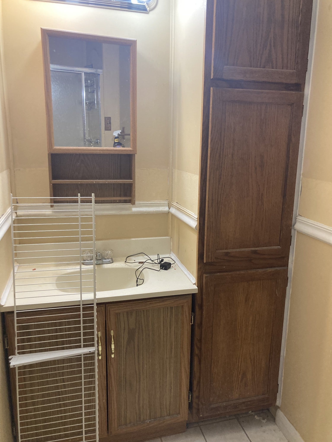
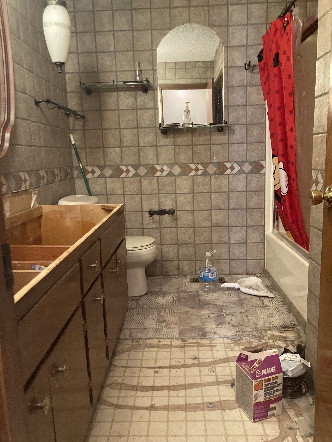
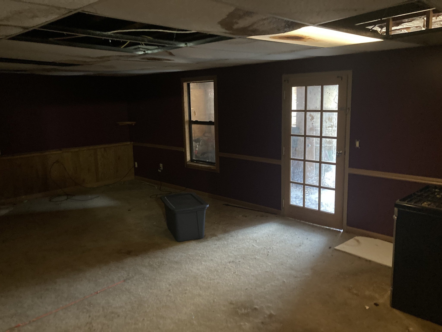
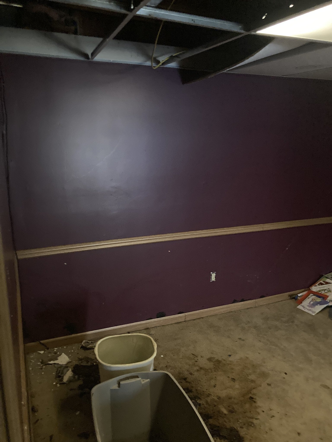
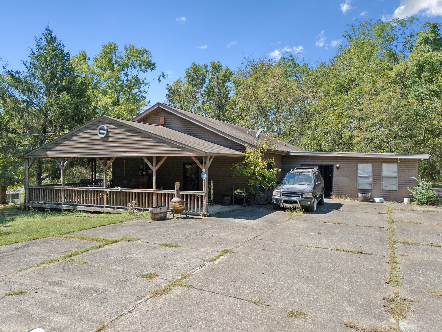
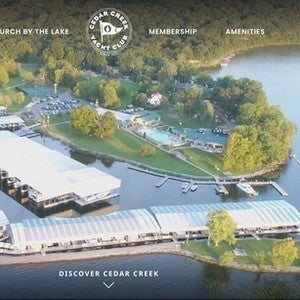






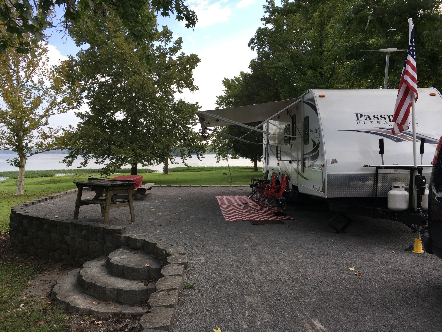



 Copyright 2025 RealTracs Solutions.
Copyright 2025 RealTracs Solutions.