$275,000 - 3107 Laurel Forest Dr, Nashville
- 4
- Bedrooms
- 1½
- Baths
- 1,825
- SQ. Feet
- 0.25
- Acres
This 4-bedroom, 1.5-bath home offers 1,825 square feet of space and is packed with potential, perfect for an investor or someone ready to bring their vision to life. Conveniently located near the Nashville airport, this property boasts hardwood floors throughout much of the home, ready to be refinished and restored to their original beauty. Step inside to a welcoming living room with built-in shelves, providing both charm and functionality. The main level also features a half bath, a kitchen with an adjoining eat-in dining space, and access to the converted garage. This flexible bonus space can serve as a workshop, hobby room, or additional living area. Upstairs, you’ll find all bedrooms with hardwood floors and a shared full bathroom. Outside, there’s room to create a private retreat or outdoor entertaining area. With its prime location and endless possibilities, this property is a great opportunity for renovation or investment. Up to 1% lender credit on the loan amount when buyer uses Seller's Preferred Lender. SELLING AS IS.
Essential Information
-
- MLS® #:
- 2975024
-
- Price:
- $275,000
-
- Bedrooms:
- 4
-
- Bathrooms:
- 1.50
-
- Full Baths:
- 1
-
- Half Baths:
- 1
-
- Square Footage:
- 1,825
-
- Acres:
- 0.25
-
- Year Built:
- 1965
-
- Type:
- Residential
-
- Sub-Type:
- Single Family Residence
-
- Style:
- Traditional
-
- Status:
- Under Contract - Showing
Community Information
-
- Address:
- 3107 Laurel Forest Dr
-
- Subdivision:
- Hickory Bend
-
- City:
- Nashville
-
- County:
- Davidson County, TN
-
- State:
- TN
-
- Zip Code:
- 37214
Amenities
-
- Utilities:
- Electricity Available, Water Available
Interior
-
- Interior Features:
- Ceiling Fan(s)
-
- Appliances:
- Built-In Electric Oven, Cooktop, Dishwasher
-
- Heating:
- Central, Electric
-
- Cooling:
- Central Air, Electric
-
- # of Stories:
- 2
Exterior
-
- Roof:
- Shingle
-
- Construction:
- Brick
School Information
-
- Elementary:
- Hickman Elementary
-
- Middle:
- Donelson Middle
-
- High:
- McGavock Comp High School
Additional Information
-
- Date Listed:
- August 15th, 2025
-
- Days on Market:
- 8
Listing Details
- Listing Office:
- The Ashton Real Estate Group Of Re/max Advantage
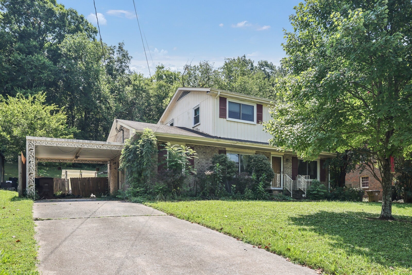
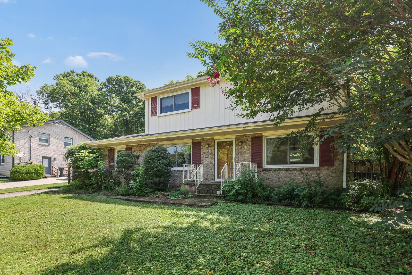
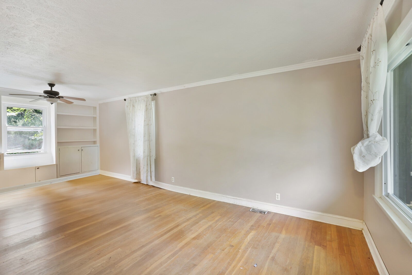
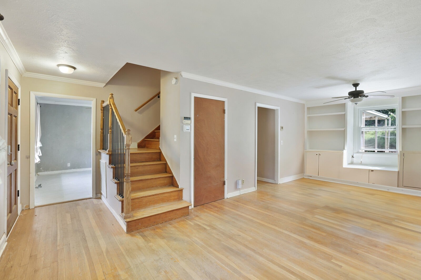
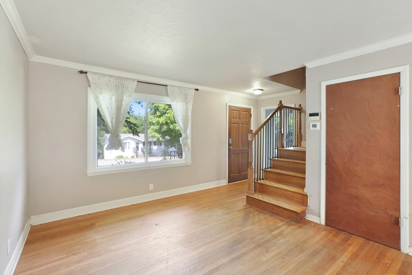
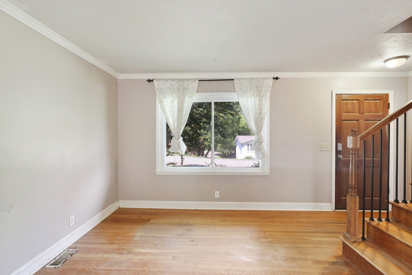
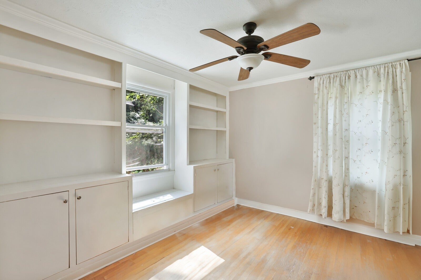
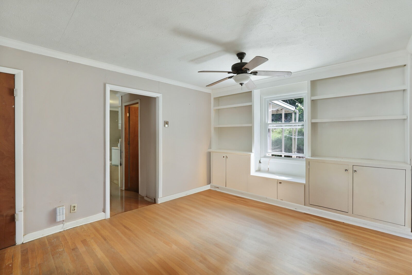
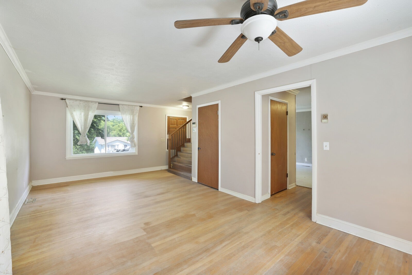
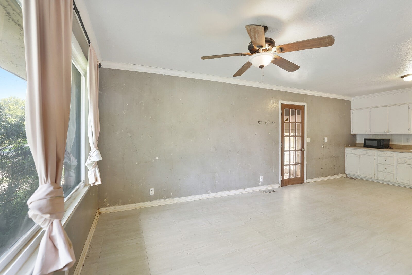
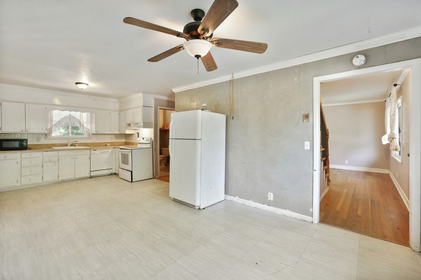
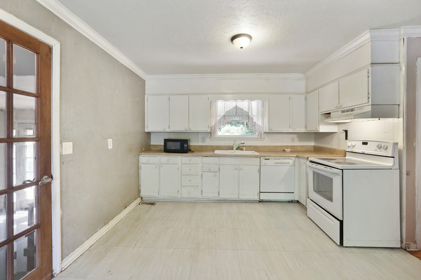
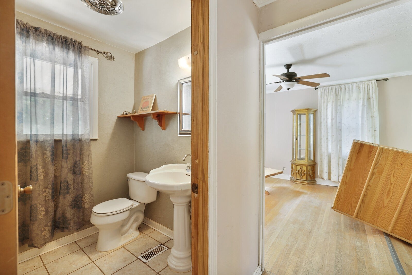
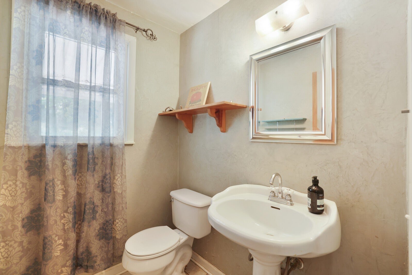
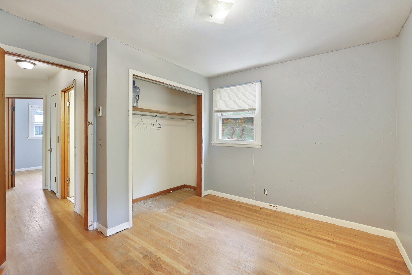
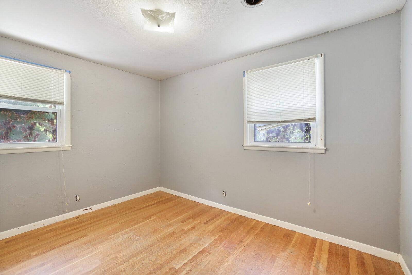
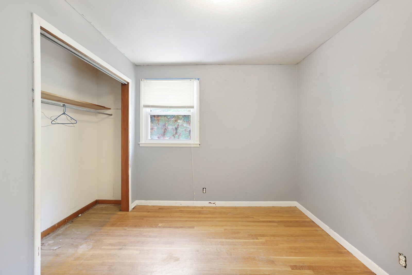
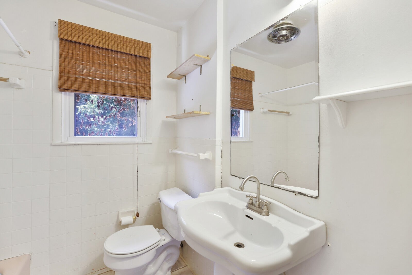
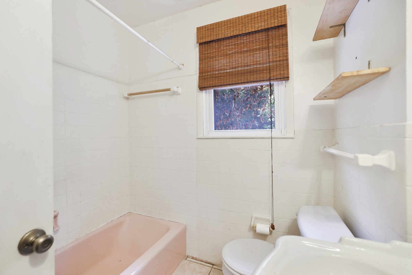
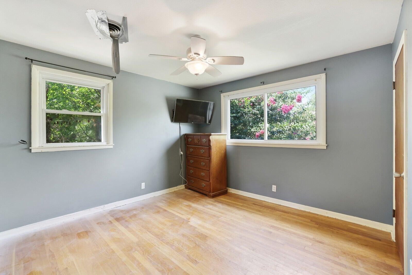
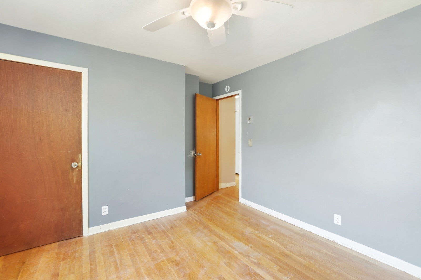
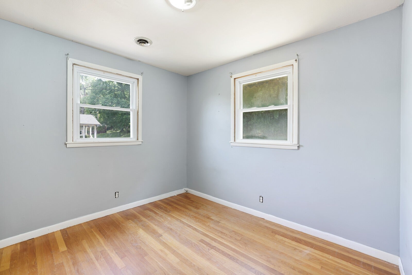
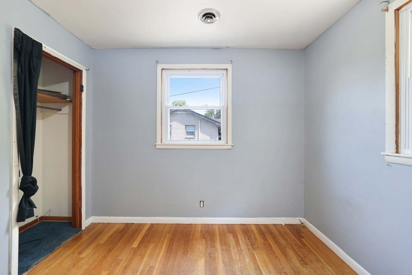
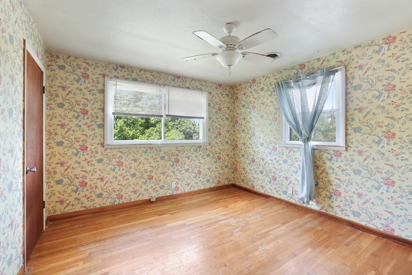
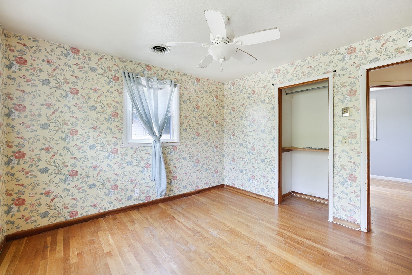
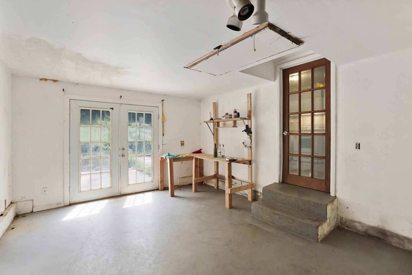
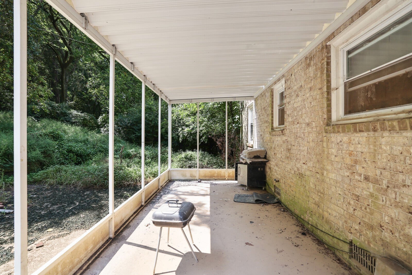
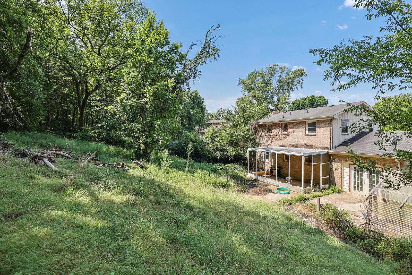
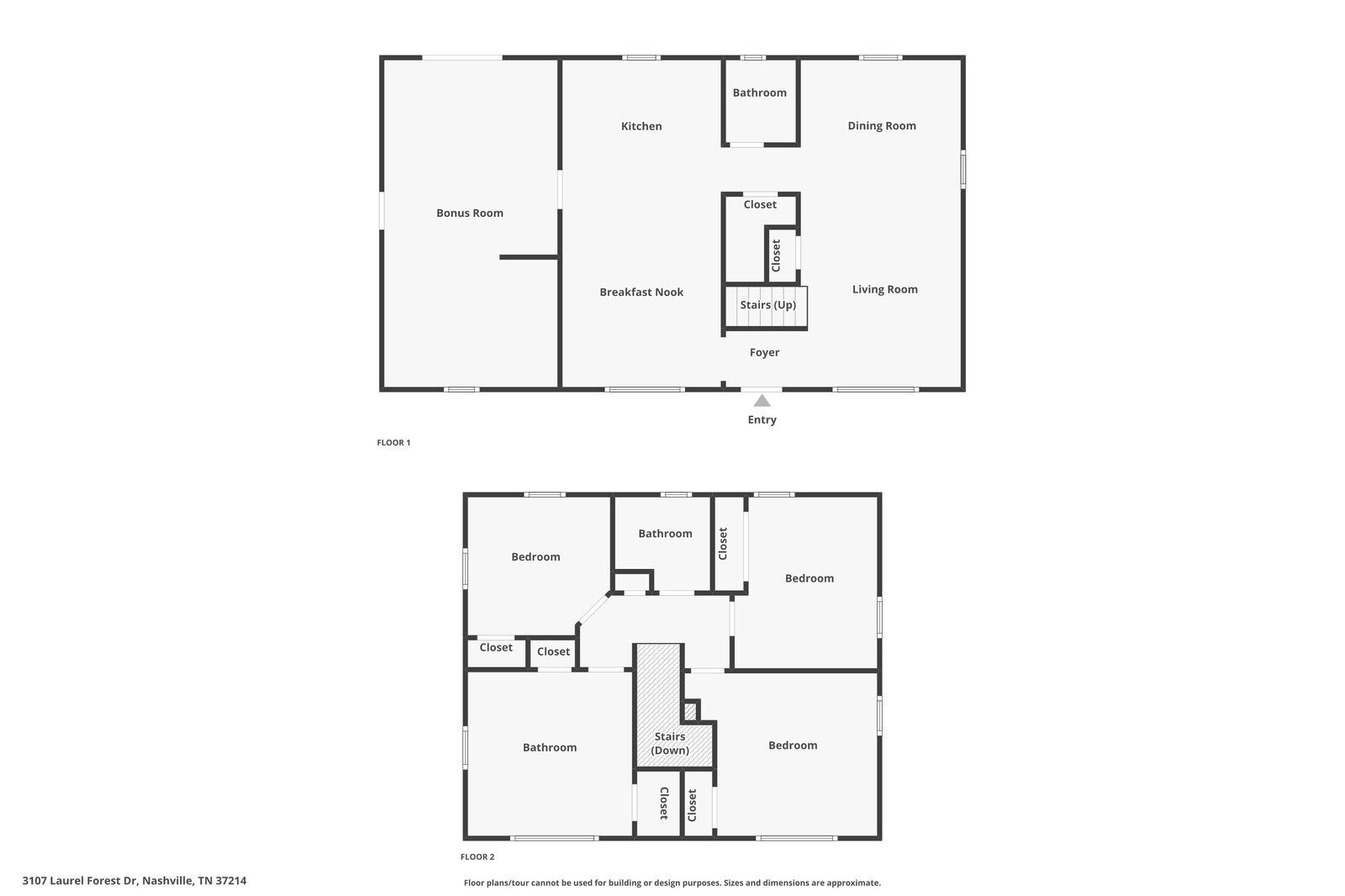
 Copyright 2025 RealTracs Solutions.
Copyright 2025 RealTracs Solutions.