$340,000 - 1539 Cc Rd, Kingston Springs
- 3
- Bedrooms
- 2
- Baths
- 1,624
- SQ. Feet
- 1.74
- Acres
This inviting home offers a spacious open-concept layout and sits on a picturesque 1.74-acre lot, perfect for anyone who values natural beauty and privacy. Step inside to soaring ceilings and a bright living room anchored by a cozy fireplace flanked by built-in shelving. The open kitchen features both a large island and a separate bartop, providing ample space for cooking, dining, and entertaining. The primary suite offers a peaceful retreat with an en-suite bathroom complete with a dual vanity and a walk-in closet. Large windows and easy access to the deck allow you to take in the beautiful backyard views from indoors or out. Outside, the property is a true oasis, mature trees provide shade and seclusion, while the deck offers the perfect spot to relax and enjoy the scenery. An outdoor shed is included for additional storage. Welcome home! Up to 1% lender credit on the loan amount when buyer uses Seller's Preferred Lender.
Essential Information
-
- MLS® #:
- 2975017
-
- Price:
- $340,000
-
- Bedrooms:
- 3
-
- Bathrooms:
- 2.00
-
- Full Baths:
- 2
-
- Square Footage:
- 1,624
-
- Acres:
- 1.74
-
- Year Built:
- 2002
-
- Type:
- Residential
-
- Sub-Type:
- Manufactured On Land
-
- Style:
- Ranch
-
- Status:
- Under Contract - Showing
Community Information
-
- Address:
- 1539 Cc Rd
-
- Subdivision:
- C & W Partnership
-
- City:
- Kingston Springs
-
- County:
- Cheatham County, TN
-
- State:
- TN
-
- Zip Code:
- 37082
Amenities
-
- Utilities:
- Electricity Available, Water Available
-
- Garages:
- Gravel
Interior
-
- Interior Features:
- Ceiling Fan(s), Entrance Foyer, Pantry, Walk-In Closet(s), Kitchen Island
-
- Appliances:
- Electric Oven, Electric Range, Dishwasher, Disposal, Dryer, Refrigerator, Washer
-
- Heating:
- Central, Electric
-
- Cooling:
- Central Air, Electric
-
- Fireplace:
- Yes
-
- # of Fireplaces:
- 1
-
- # of Stories:
- 1
Exterior
-
- Roof:
- Metal
-
- Construction:
- Vinyl Siding
School Information
-
- Elementary:
- Kingston Springs Elementary
-
- Middle:
- Harpeth Middle School
-
- High:
- Harpeth High School
Additional Information
-
- Date Listed:
- August 17th, 2025
-
- Days on Market:
- 28
Listing Details
- Listing Office:
- The Ashton Real Estate Group Of Re/max Advantage
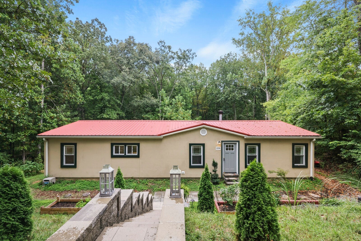
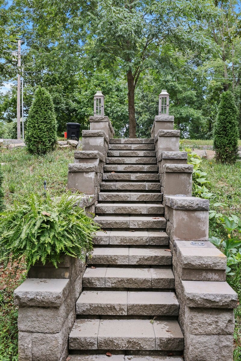
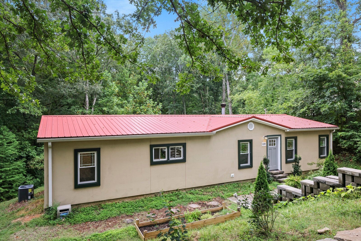
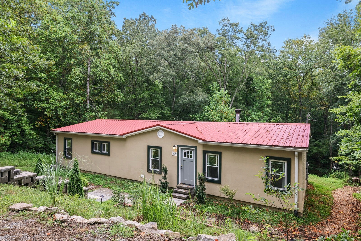
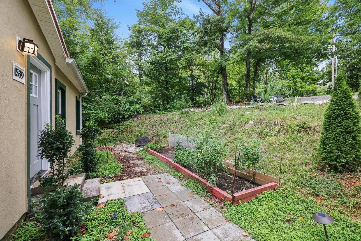
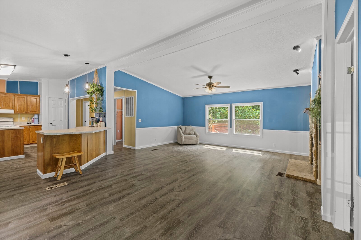

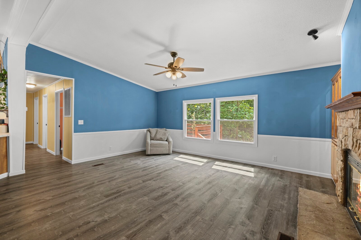
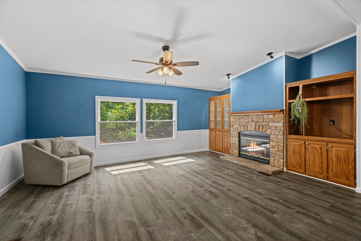
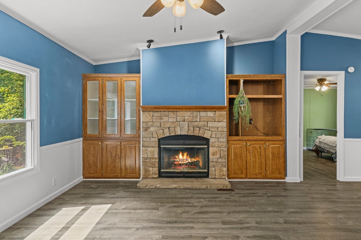
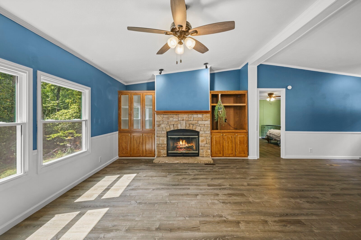
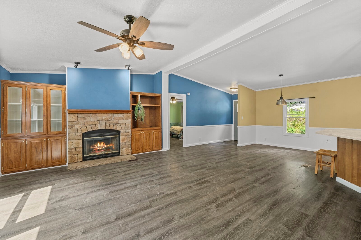
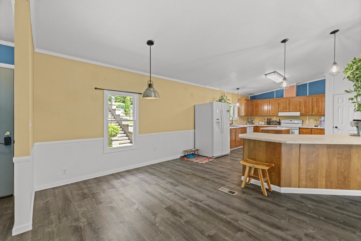

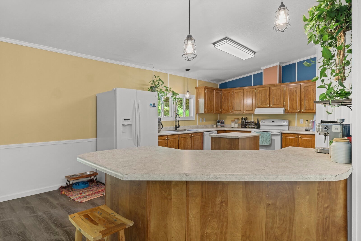
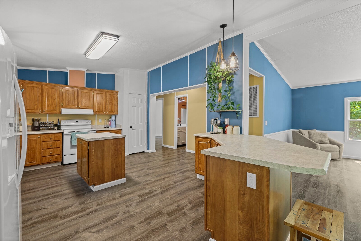
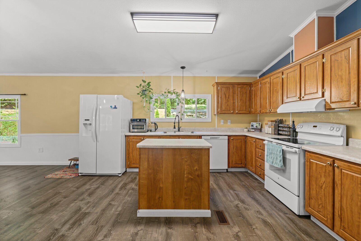
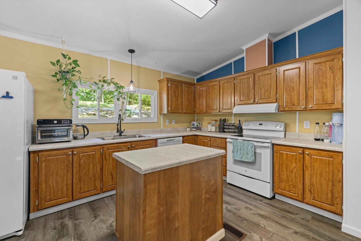
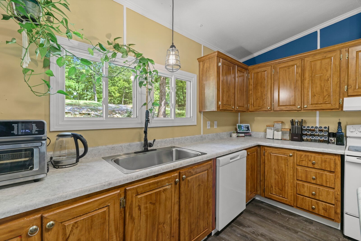
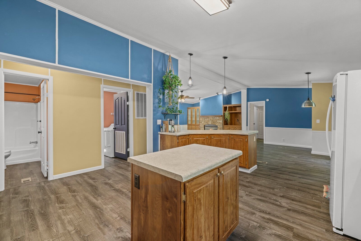
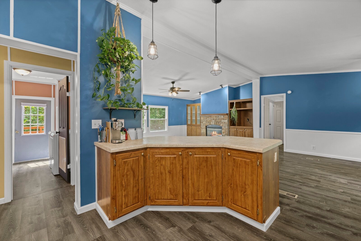
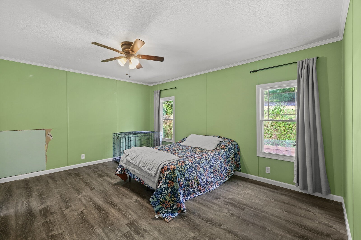
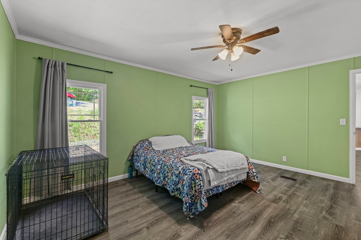


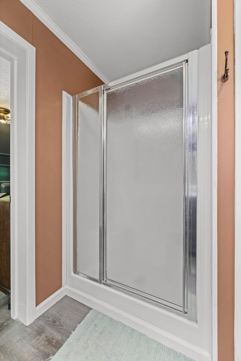
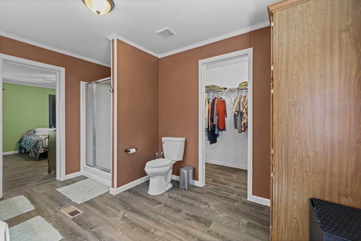

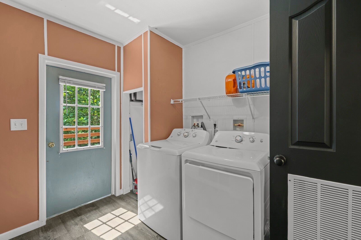
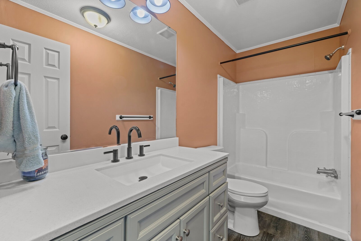
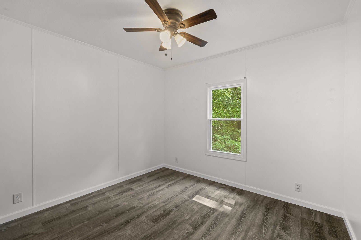


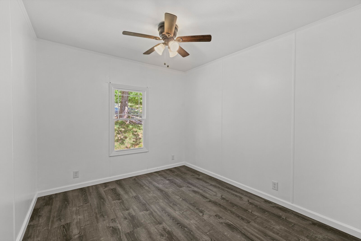

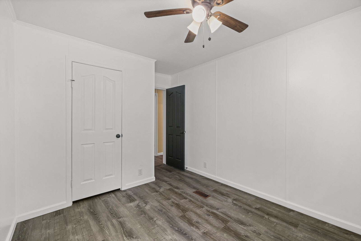
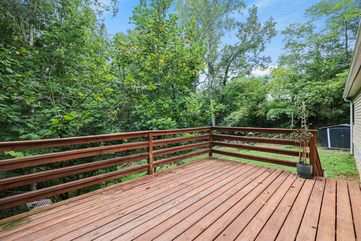
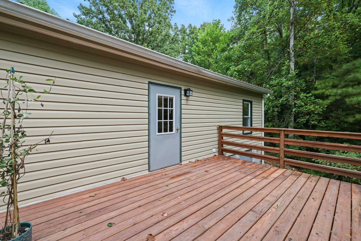
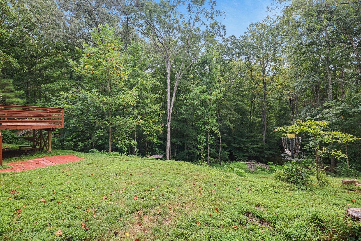
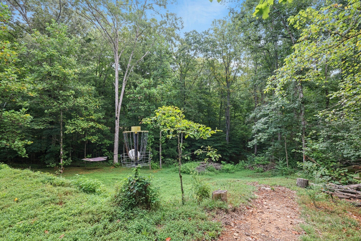
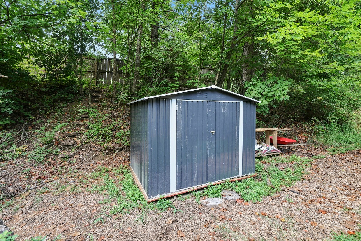
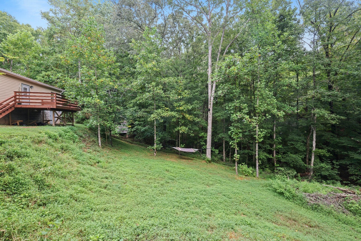
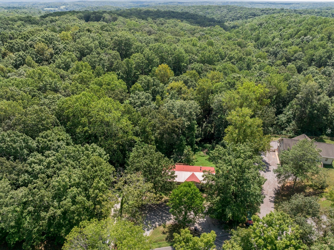
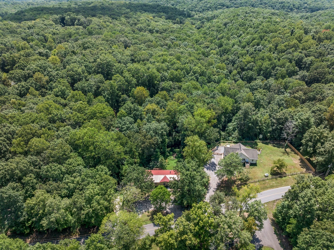
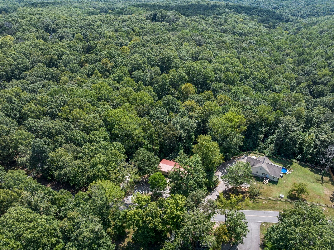
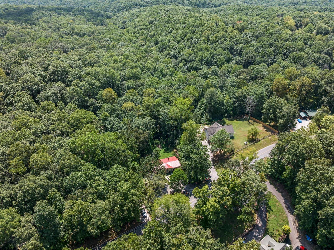
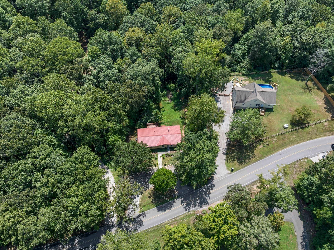
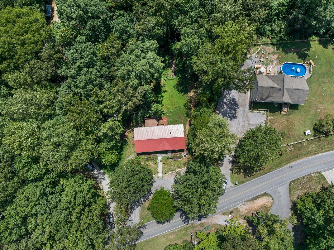
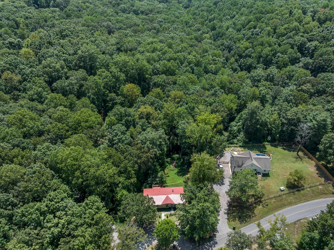
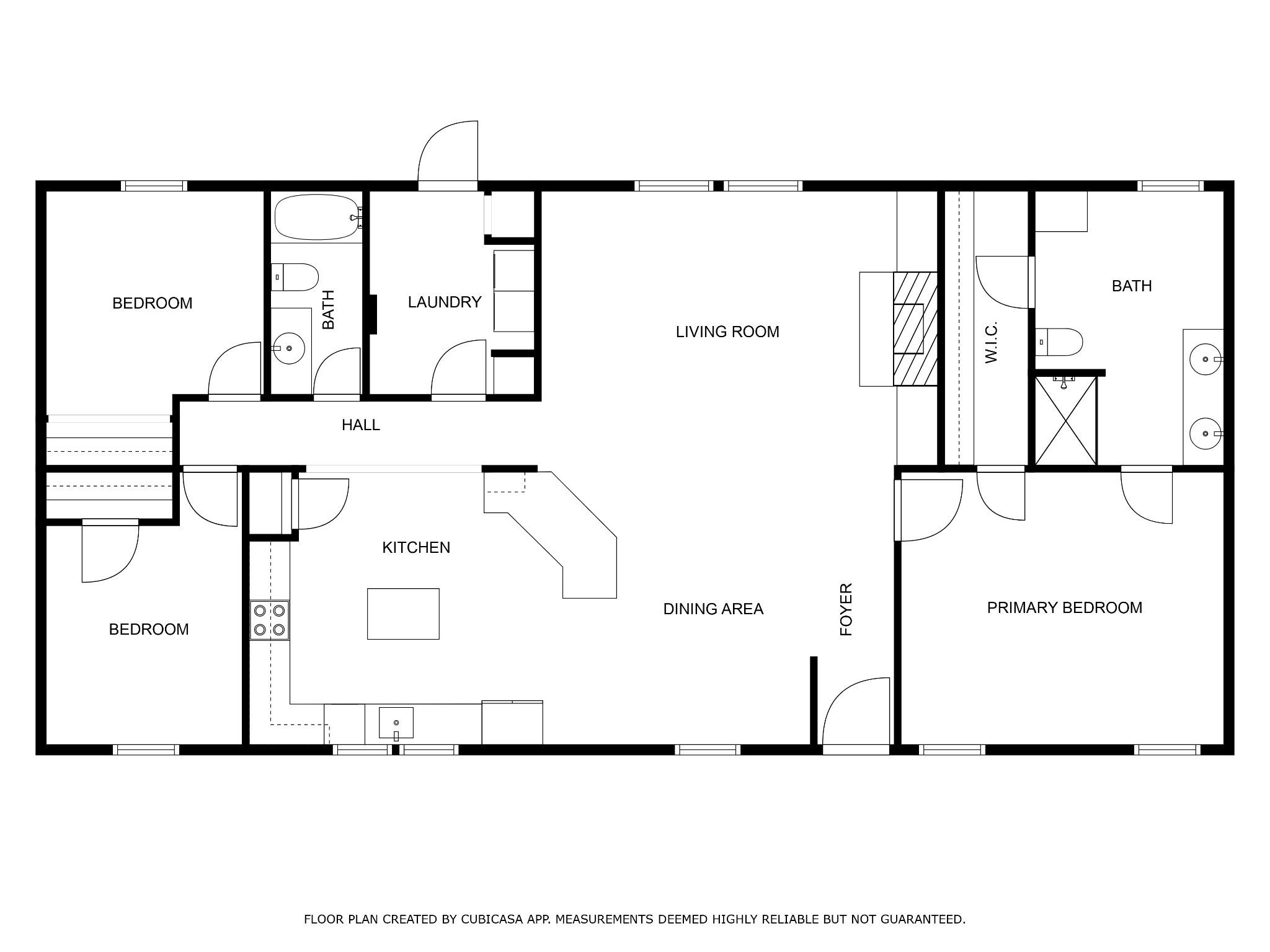
 Copyright 2025 RealTracs Solutions.
Copyright 2025 RealTracs Solutions.