$4,500 - 451 Dewar Dr, Franklin
- 4
- Bedrooms
- 2½
- Baths
- 2,790
- SQ. Feet
- 2020
- Year Built
Located in one of Williamson County’s most desirable neighborhoods, this stunning and meticulously maintained home offers 4 bedrooms, 2.5 bathrooms, a private office, and a spacious loft—perfect for work, relaxation, or entertainment. The main-level primary suite features a spa-inspired bath with heated floors and custom luxury closets. The open-concept kitchen boasts an oversized island, premium finishes, and flows seamlessly into the living room. Enjoy a formal dining room with an accent ceiling and a modern home office with built-in cabinetry. Upstairs, find three additional bedrooms, a versatile loft, and a full bath with double sinks. One bedroom includes a custom closet. Outdoor living shines with a fully fenced backyard, wood deck, and built-in grills for year-round entertaining. The epoxy-coated garage floor and storage rack provide extra functionality. Community amenities include a resort-style pool, clubhouse, and playground. Conveniently located near shopping, dining, and commuter routes. More photos coming soon. Call for move-in specials and fees: (615) 882-4479
Essential Information
-
- MLS® #:
- 2974982
-
- Price:
- $4,500
-
- Bedrooms:
- 4
-
- Bathrooms:
- 2.50
-
- Full Baths:
- 2
-
- Half Baths:
- 1
-
- Square Footage:
- 2,790
-
- Acres:
- 0.00
-
- Year Built:
- 2020
-
- Type:
- Residential Lease
-
- Sub-Type:
- Single Family Residence
-
- Status:
- Active
Community Information
-
- Address:
- 451 Dewar Dr
-
- Subdivision:
- Lockwood Glen Sec9
-
- City:
- Franklin
-
- County:
- Williamson County, TN
-
- State:
- TN
-
- Zip Code:
- 37064
Amenities
-
- Amenities:
- Clubhouse, Playground, Pool, Sidewalks
-
- Parking Spaces:
- 2
-
- # of Garages:
- 2
-
- Garages:
- Alley Access
Interior
-
- Appliances:
- Built-In Electric Oven, Built-In Gas Range, Dishwasher, Disposal, Indoor Grill, Microwave, Refrigerator, Stainless Steel Appliance(s)
School Information
-
- Elementary:
- Trinity Elementary
-
- Middle:
- Fred J Page Middle School
-
- High:
- Fred J Page High School
Additional Information
-
- Date Listed:
- August 22nd, 2025
-
- Days on Market:
- 1
Listing Details
- Listing Office:
- The Ashton Real Estate Group Of Re/max Advantage
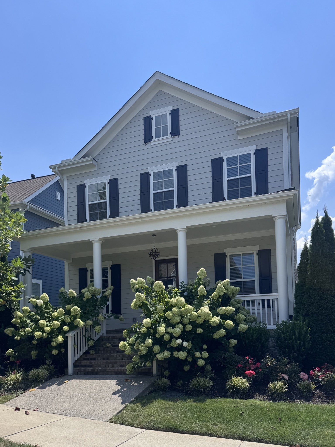
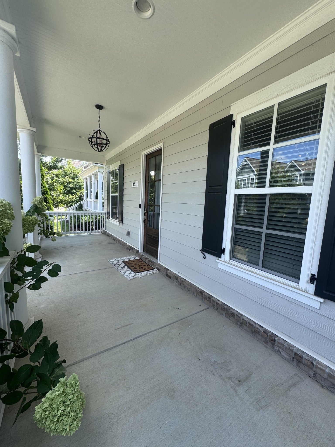
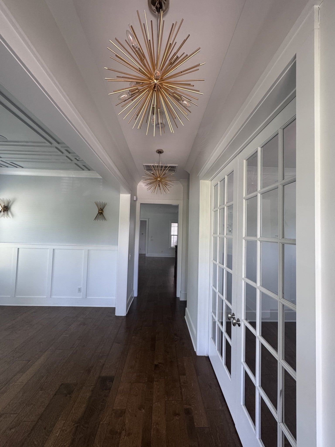
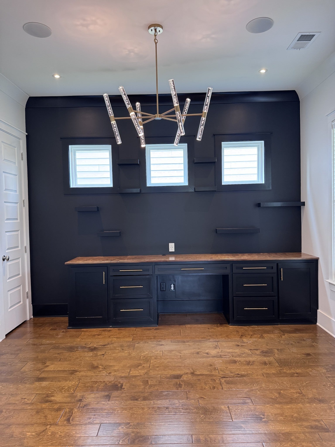
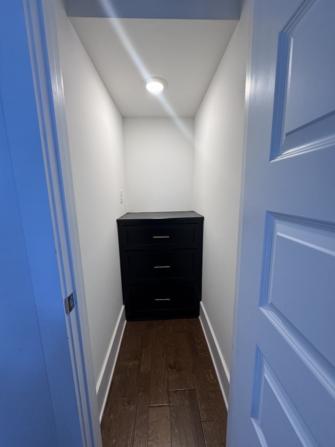
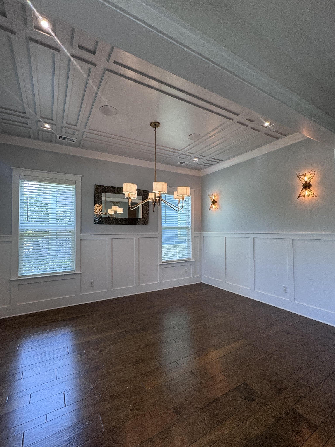
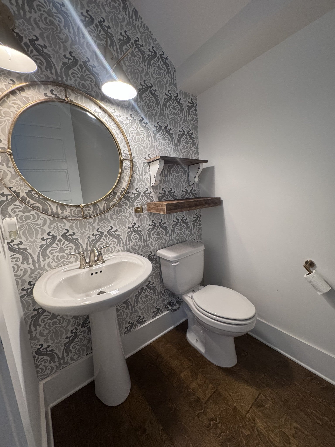
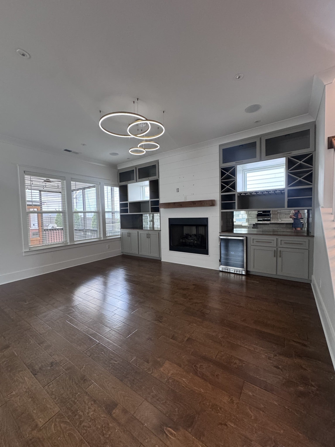

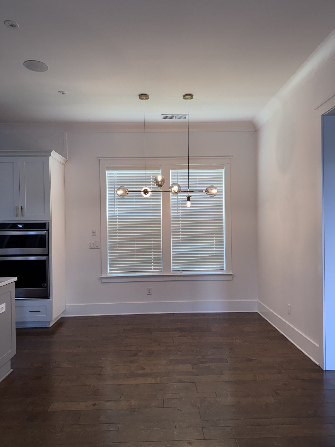
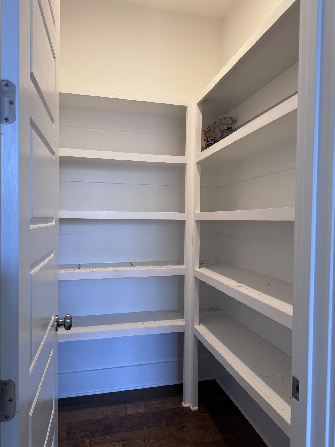
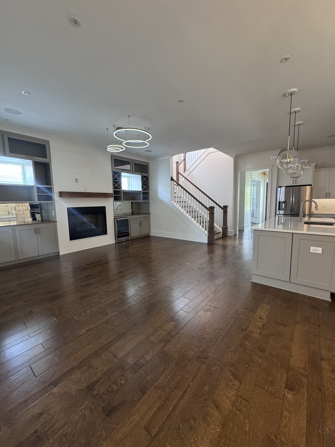
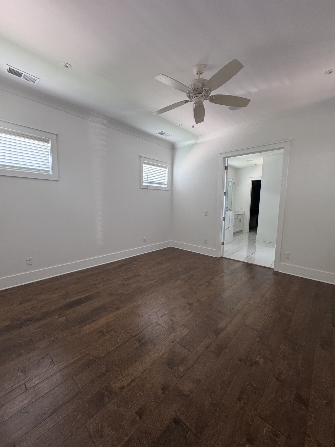
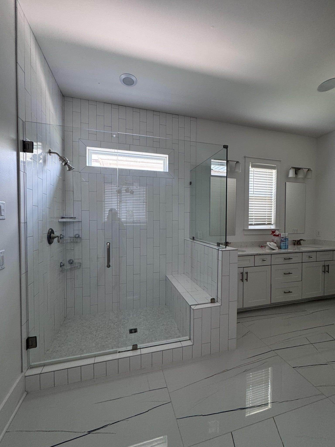
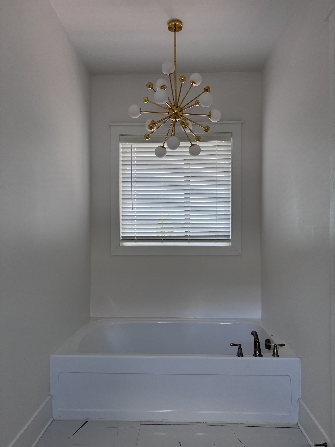


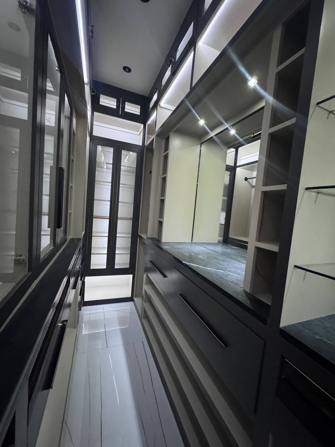
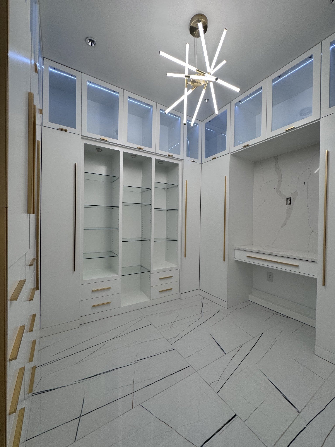
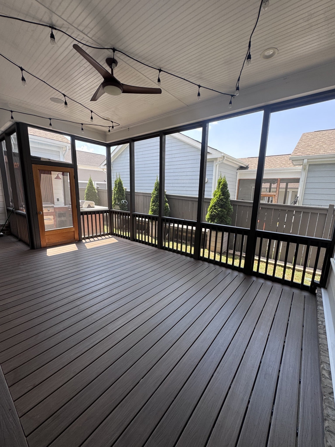
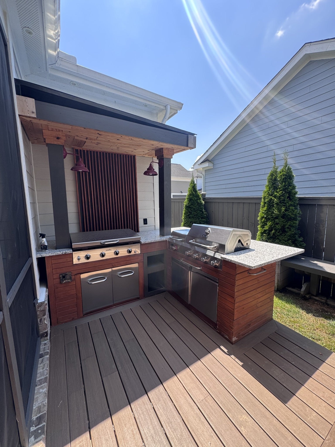
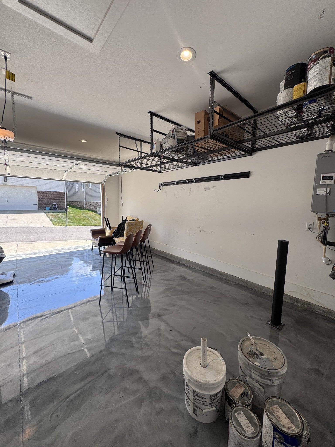
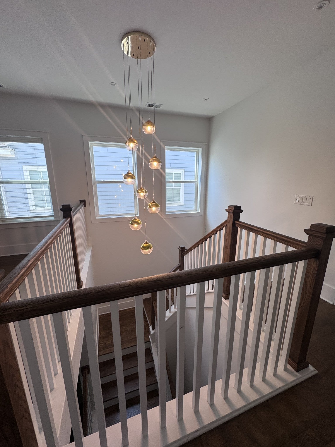
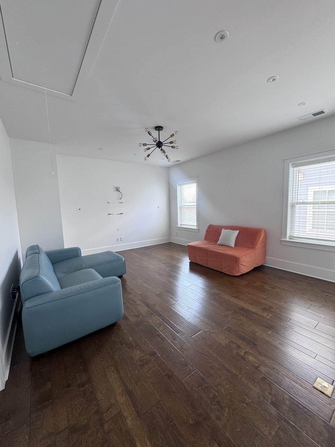
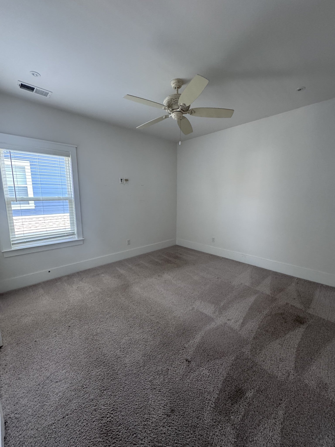
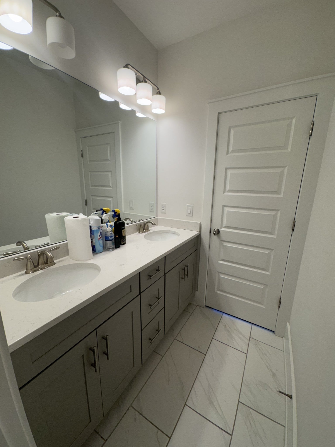
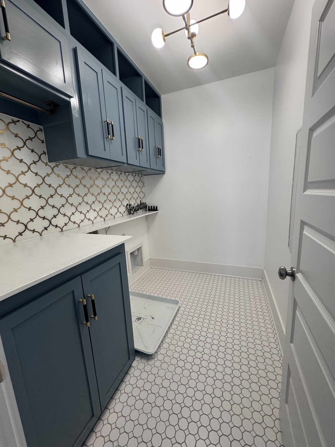
 Copyright 2025 RealTracs Solutions.
Copyright 2025 RealTracs Solutions.