$375,000 - 15364 Columbia Hwy, Lynnville
- 3
- Bedrooms
- 2
- Baths
- 1,840
- SQ. Feet
- 5.06
- Acres
MOTIVATED SELLERS! Nestled in the heart of Lynnville, a thriving and welcoming community, this 3-bedroom, 2-bath home offers both space and opportunity on 5 beautiful acres. With plumbing already in place for a third bathroom, this home is ready for you to finish and customize to fit your vision. Some updates have already been started, giving you a head start on transforming this property into your dream home. The acreage offers partially fenced pasture, perfect for animals, gardening, or creating your own mini-farm. With room to roam, you can enjoy the peaceful country setting while still having the convenience of being close to local amenities. The open outdoor space is ideal for future barns, workshops, or simply relaxing and taking in the surrounding natural beauty.Inside, you’ll find a home with a functional layout and plenty of potential. Whether you want to modernize the kitchen, create a luxurious primary suite, or expand living areas, the possibilities are endless. This property offers space, privacy, and the charm of small-town living in Lynnville, where neighbors still wave and community pride runs deep. Whether you’re looking for a permanent residence, a weekend retreat, or a hobby farm, this home and land combination has plenty of potential.
Essential Information
-
- MLS® #:
- 2974814
-
- Price:
- $375,000
-
- Bedrooms:
- 3
-
- Bathrooms:
- 2.00
-
- Full Baths:
- 2
-
- Square Footage:
- 1,840
-
- Acres:
- 5.06
-
- Year Built:
- 1990
-
- Type:
- Residential
-
- Sub-Type:
- Single Family Residence
-
- Style:
- Traditional
-
- Status:
- Active
Community Information
-
- Address:
- 15364 Columbia Hwy
-
- Subdivision:
- Columbia Hwy
-
- City:
- Lynnville
-
- County:
- Giles County, TN
-
- State:
- TN
-
- Zip Code:
- 38472
Amenities
-
- Utilities:
- Electricity Available, Water Available
-
- Parking Spaces:
- 6
-
- Garages:
- Attached, Driveway, Gravel
Interior
-
- Interior Features:
- Ceiling Fan(s), Entrance Foyer, Extra Closets
-
- Appliances:
- Electric Oven, Electric Range, Dishwasher
-
- Heating:
- Central, Electric
-
- Cooling:
- Central Air, Electric
-
- # of Stories:
- 1
Exterior
-
- Lot Description:
- Rolling Slope
-
- Roof:
- Asphalt
-
- Construction:
- Brick, Vinyl Siding
School Information
-
- Elementary:
- Richland Elementary
-
- Middle:
- Richland School
-
- High:
- Richland School
Additional Information
-
- Date Listed:
- August 16th, 2025
-
- Days on Market:
- 35
Listing Details
- Listing Office:
- Tyler York Real Estate Brokers, Llc
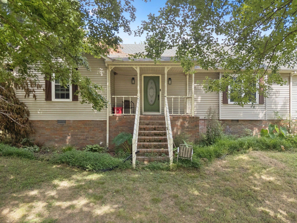
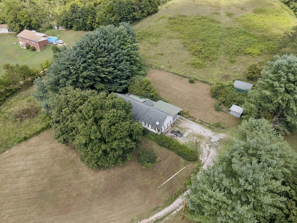
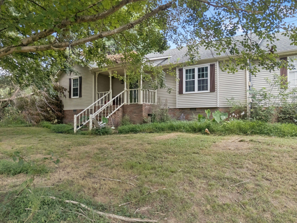
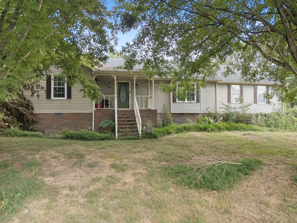
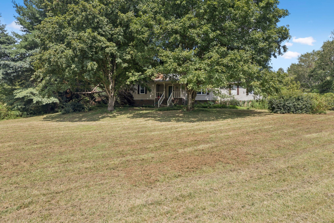
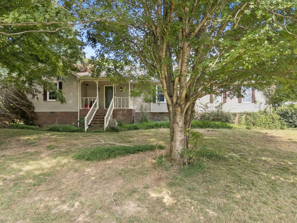
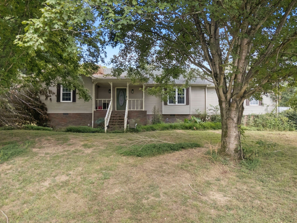
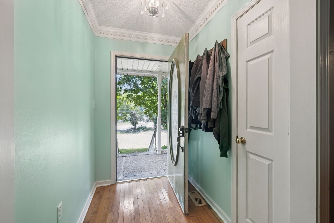
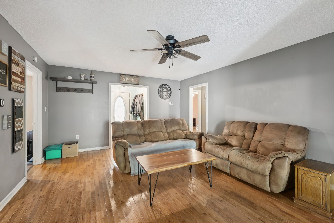
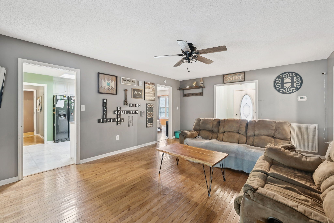
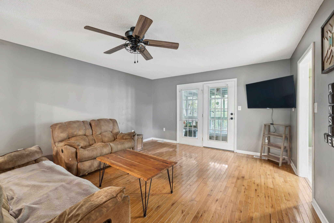
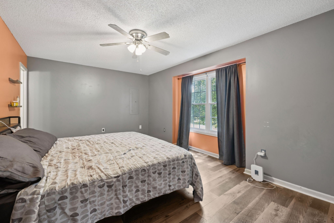
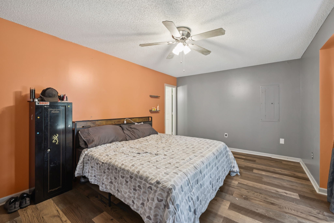
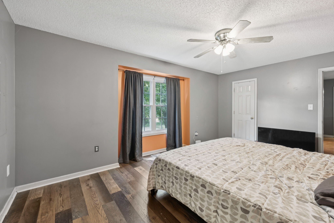
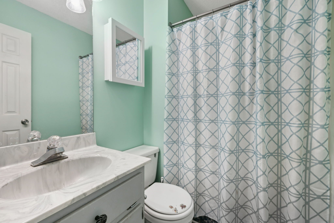
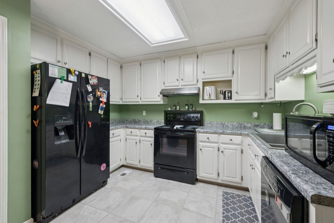
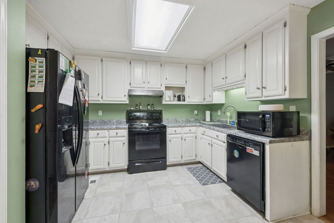
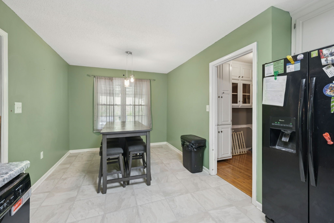
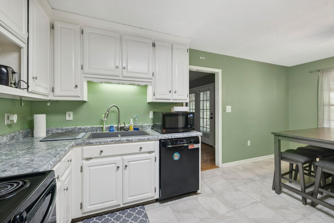
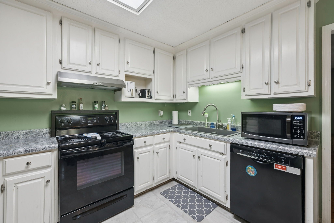
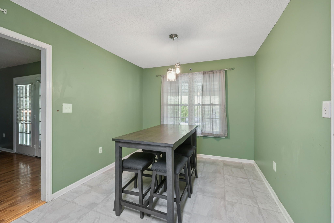
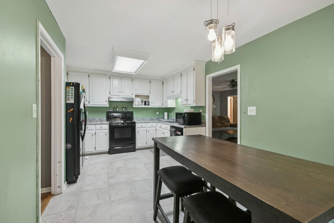
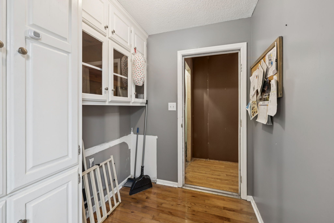
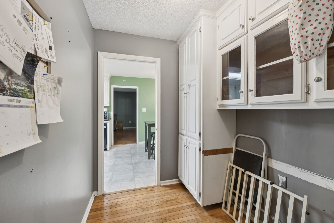
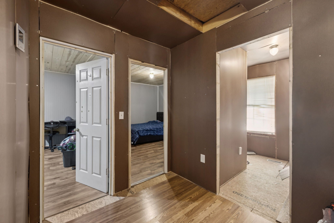
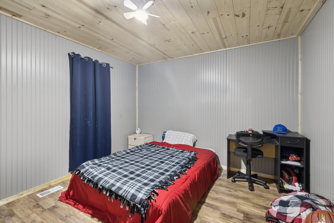
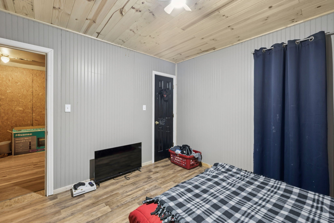
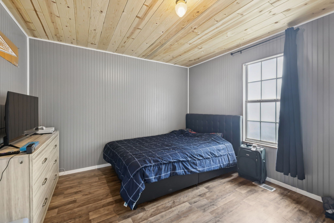
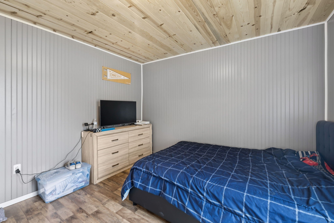
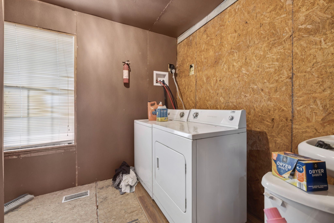
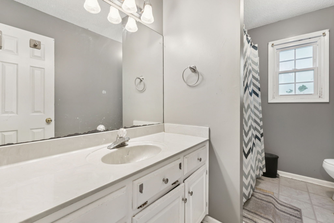
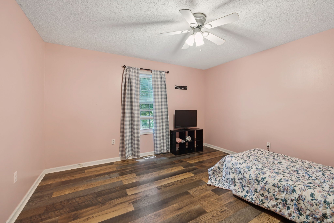
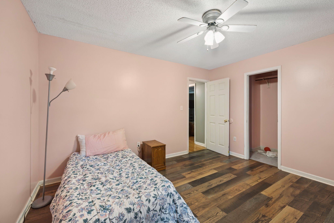
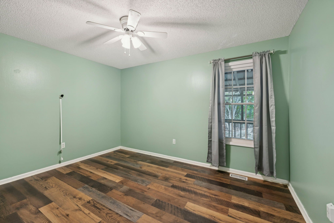
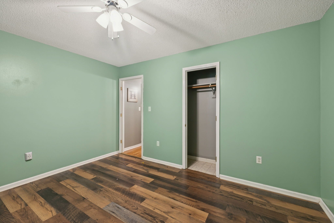
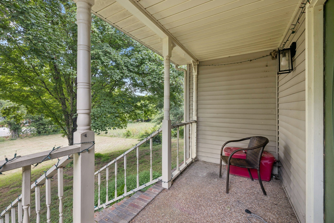
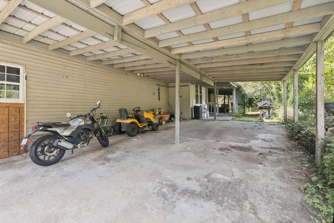
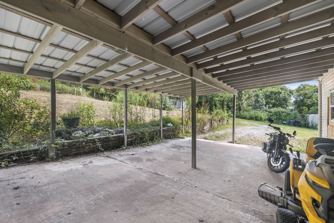
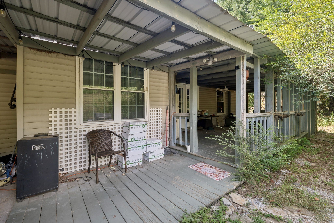
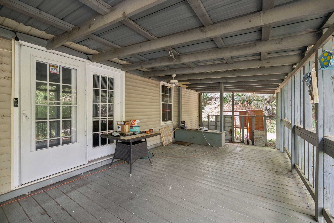
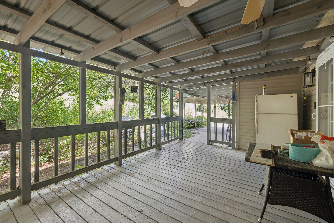
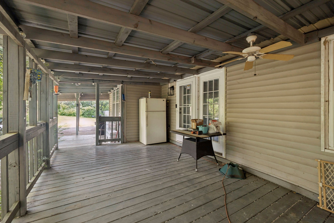
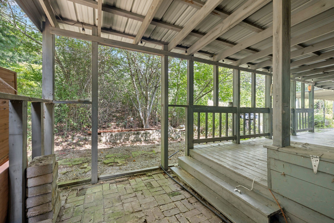
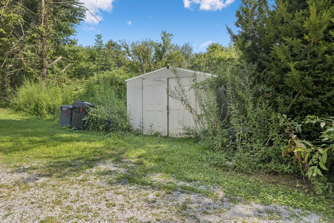
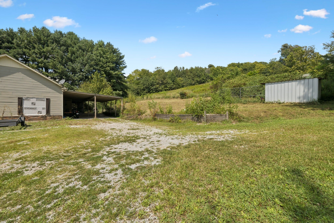
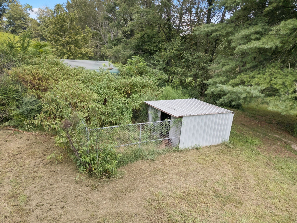
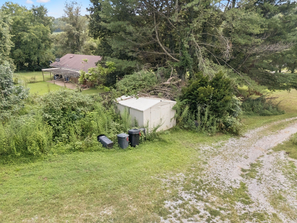
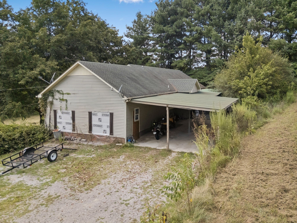
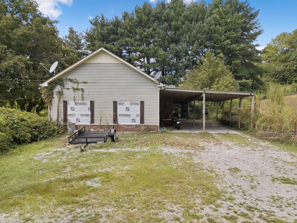
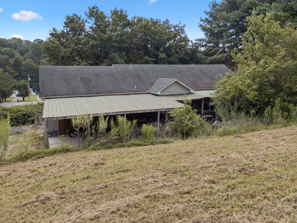
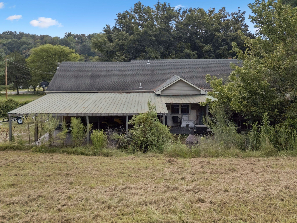
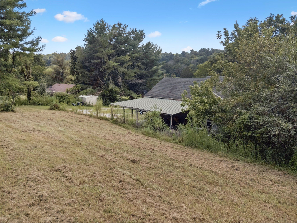
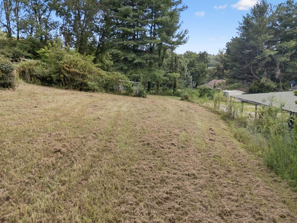
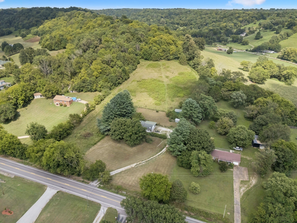
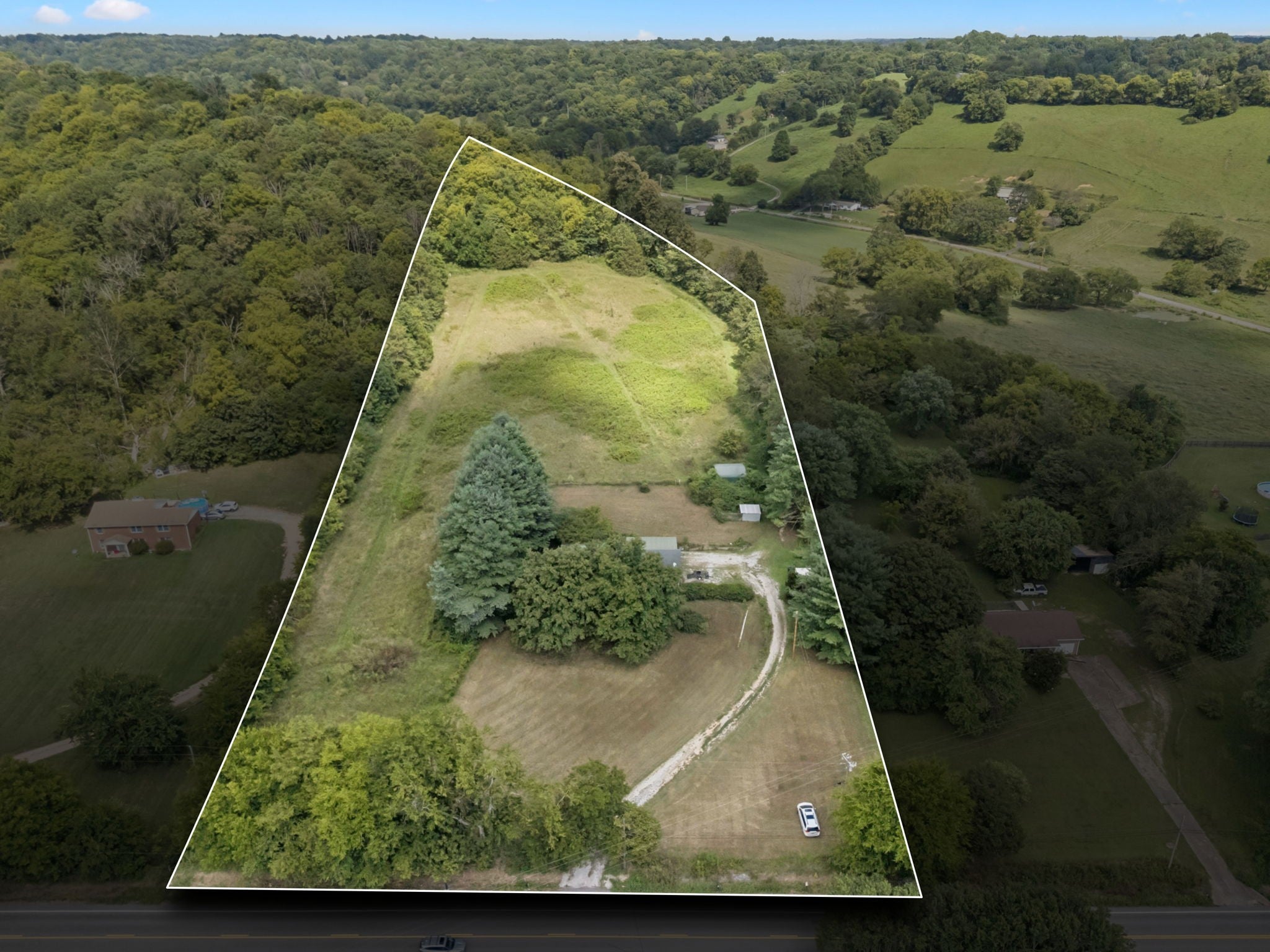
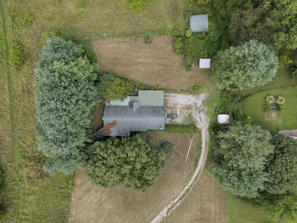
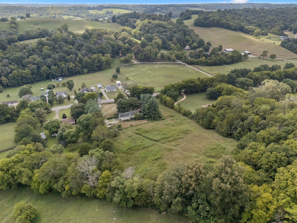
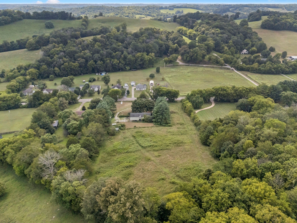
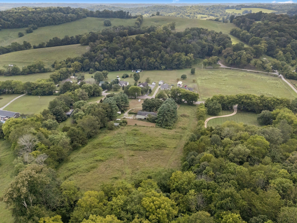
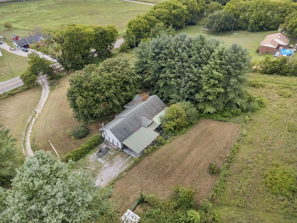
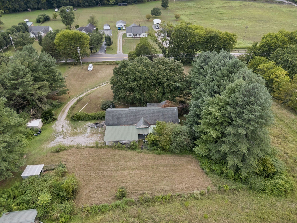
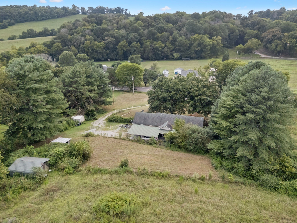
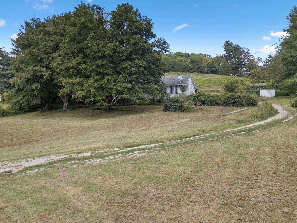
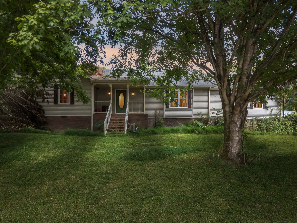
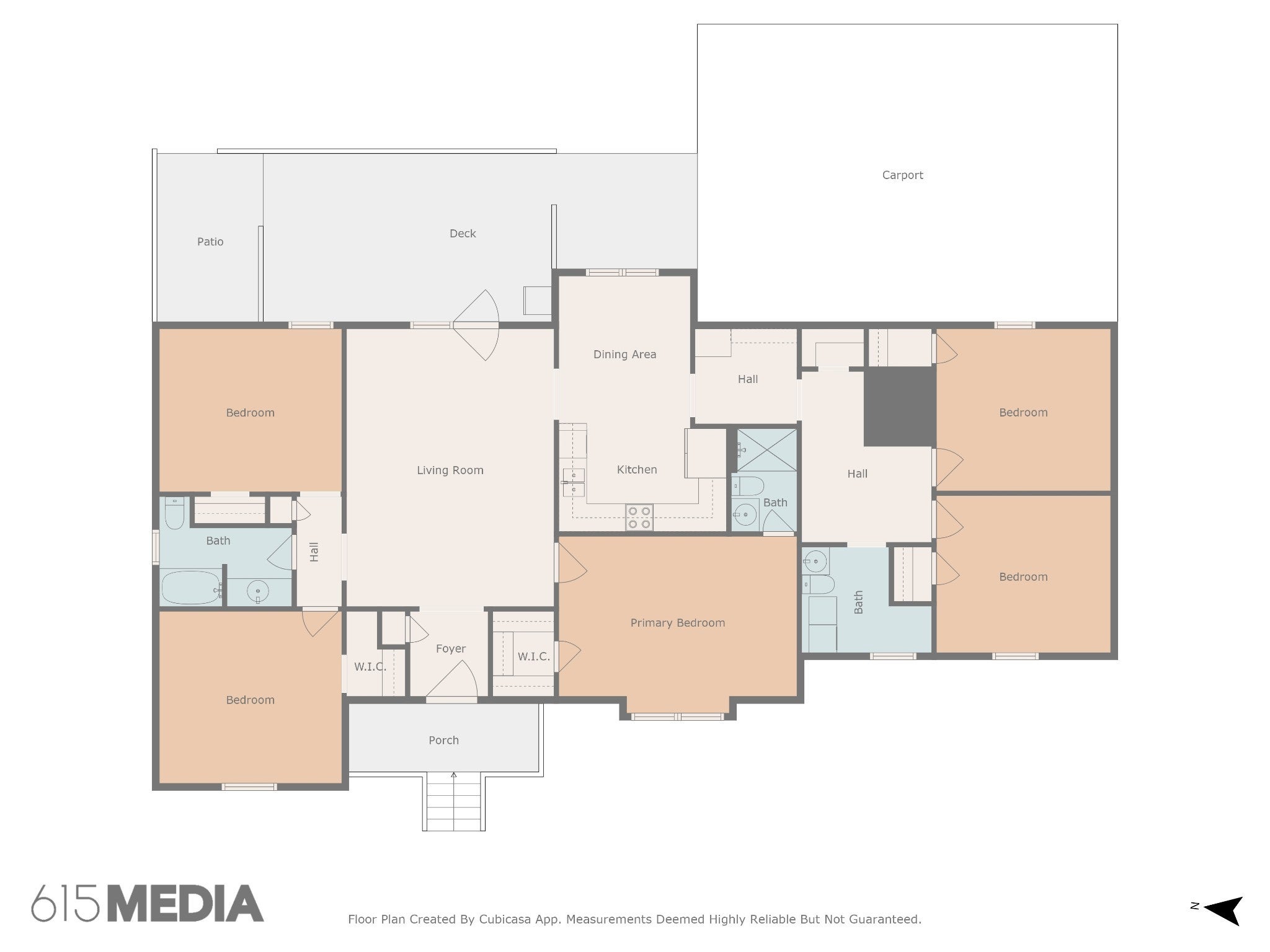
 Copyright 2025 RealTracs Solutions.
Copyright 2025 RealTracs Solutions.