$299,900 - 1451 Jennings Pond Rd, Lebanon
- 3
- Bedrooms
- 2
- Baths
- 1,624
- SQ. Feet
- 5
- Acres
Nestled in the peaceful countryside in Lebanon, this expansive 5-acre property offers the perfect blend of space, privacy, and potential - all just minutes from the conveniences of town. Priced based on land and existing infrastructure, as the home itself will need a full renovation with all new ductwork. Please note, when inspecting the mobile home, prospective buyers assume all liability for doing so. This 3-bedroom, 2-bath home gives you a lot to work with, including a durable metal roof, central heat and air, a 250-gallon propane tank for the stove, and a detached one-car garage with workshop. Outdoor enthusiasts will love the dual 30-amp RV hookups, covered RV shed, and RV septic clean out. The utility district provides water for the house, while a private well keeps the grounds flourishing with mature pear and apple trees, grapevines, and a tree-lined backyard ideal for picnics or gatherings. Multiple storage buildings for all your equipment, tools, and toys. No city taxes out here! With open driveway parking, scenic surroundings, and endless customization possibilities, this home is ready for transformation into your dream retreat. Acreage properties like this don’t come around often - contact us to explore the potential of this unique opportunity and schedule your private showing.
Essential Information
-
- MLS® #:
- 2974752
-
- Price:
- $299,900
-
- Bedrooms:
- 3
-
- Bathrooms:
- 2.00
-
- Full Baths:
- 2
-
- Square Footage:
- 1,624
-
- Acres:
- 5.00
-
- Year Built:
- 1988
-
- Type:
- Residential
-
- Sub-Type:
- Manufactured On Land
-
- Style:
- Traditional
-
- Status:
- Under Contract - Not Showing
Community Information
-
- Address:
- 1451 Jennings Pond Rd
-
- Subdivision:
- N/A
-
- City:
- Lebanon
-
- County:
- Wilson County, TN
-
- State:
- TN
-
- Zip Code:
- 37090
Amenities
-
- Utilities:
- Electricity Available, Water Available
-
- Parking Spaces:
- 1
-
- # of Garages:
- 1
-
- Garages:
- Detached, Driveway, Gravel
Interior
-
- Interior Features:
- Ceiling Fan(s), Open Floorplan, High Speed Internet
-
- Appliances:
- Gas Oven, Gas Range, Dishwasher
-
- Heating:
- Central, Electric
-
- Cooling:
- Central Air, Electric
-
- # of Stories:
- 1
Exterior
-
- Lot Description:
- Level, Wooded
-
- Roof:
- Metal
-
- Construction:
- Vinyl Siding
School Information
-
- Elementary:
- Southside Elementary
-
- Middle:
- Southside Elementary
-
- High:
- Wilson Central High School
Additional Information
-
- Date Listed:
- August 19th, 2025
-
- Days on Market:
- 11
Listing Details
- Listing Office:
- Elam Real Estate
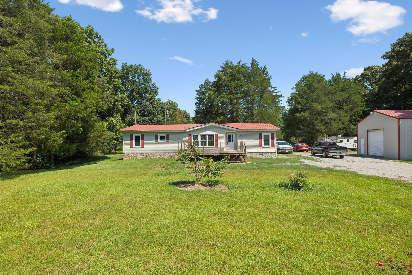
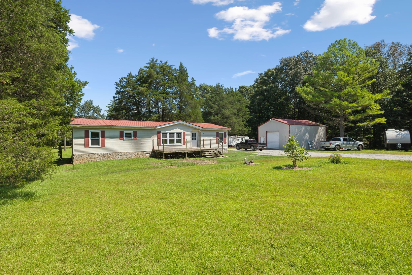
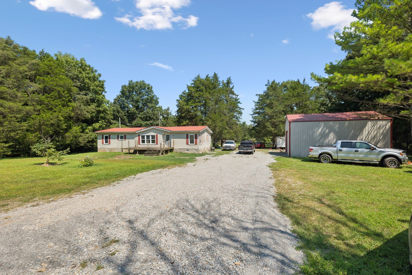
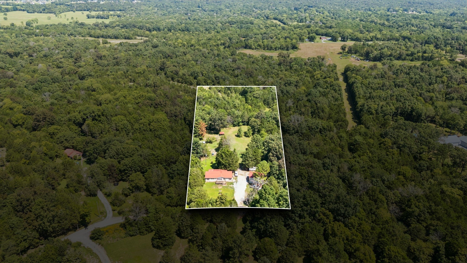
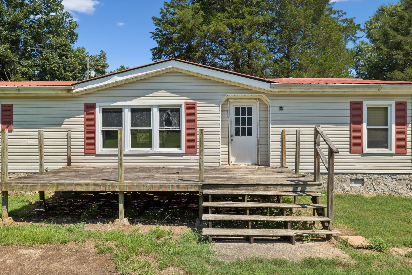
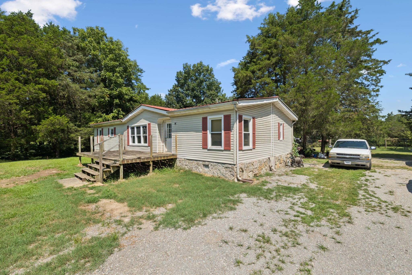
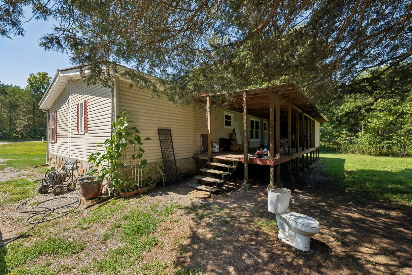
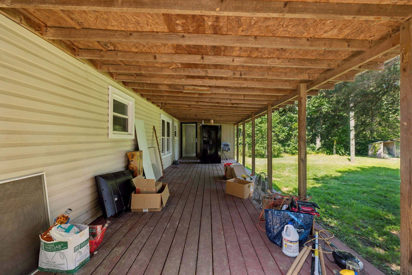
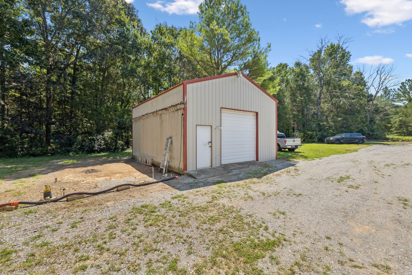
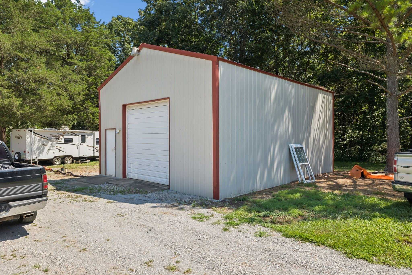
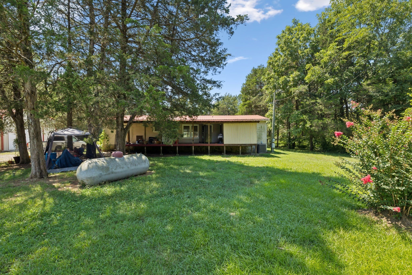
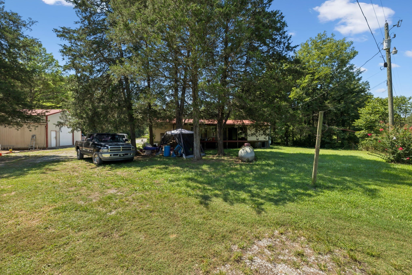
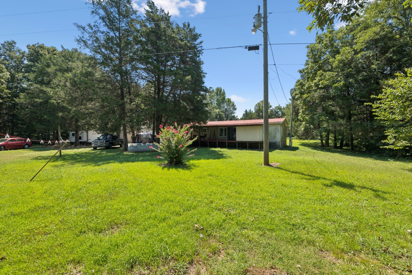
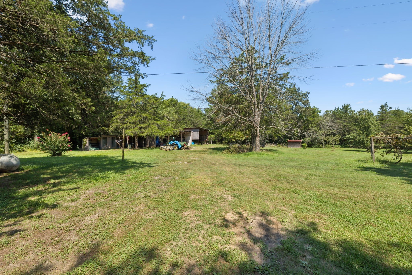
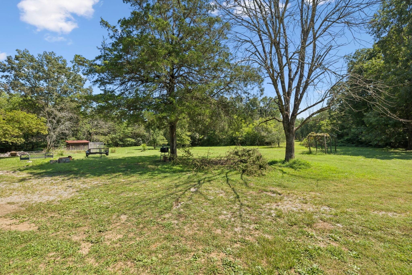
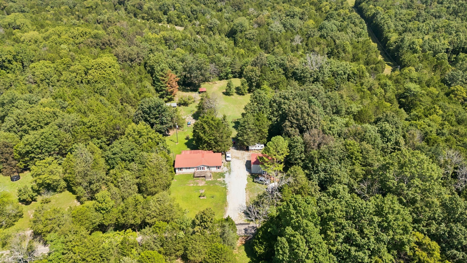
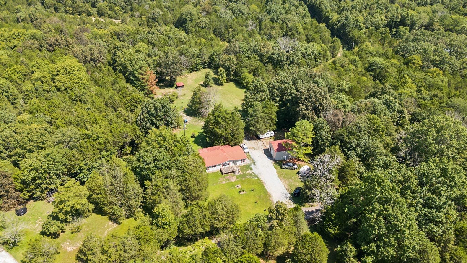
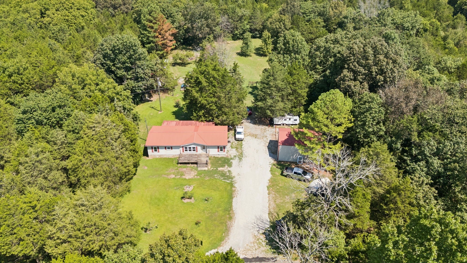
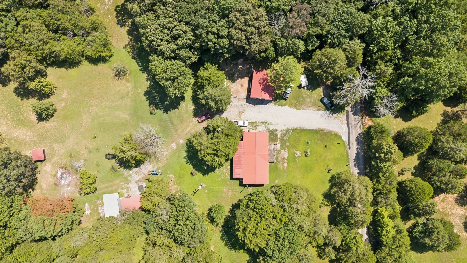
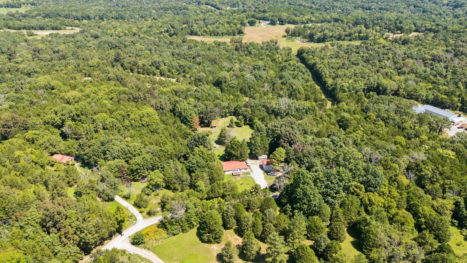
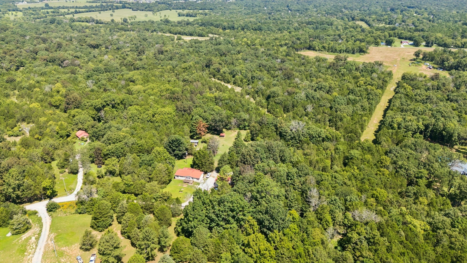
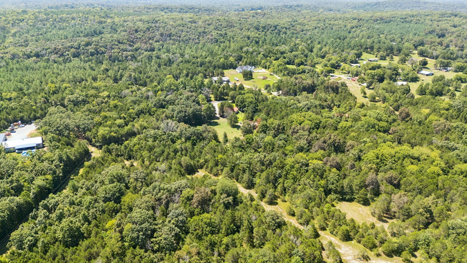
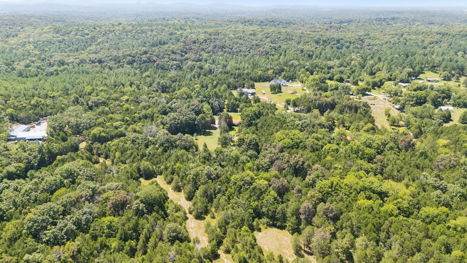
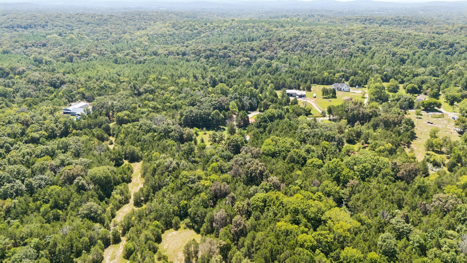
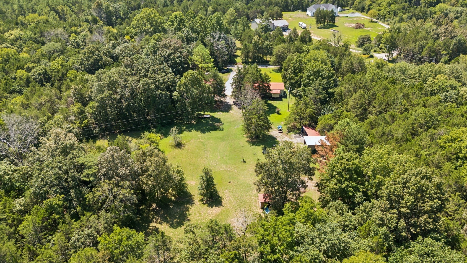
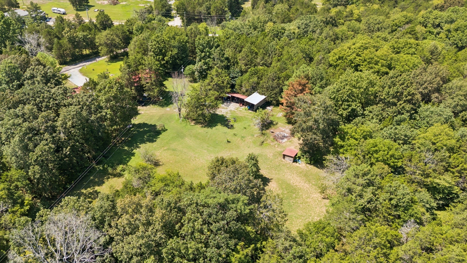
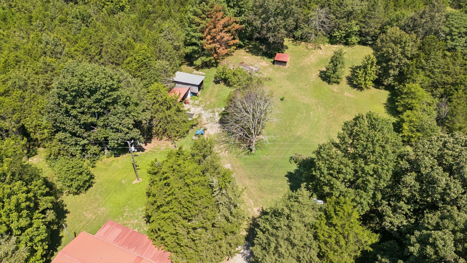
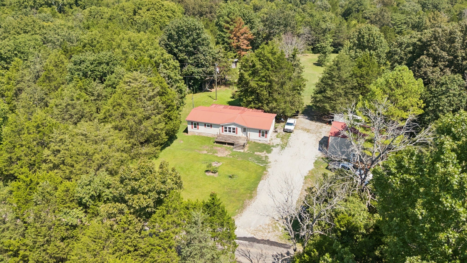
 Copyright 2025 RealTracs Solutions.
Copyright 2025 RealTracs Solutions.