$324,990 - 6542 Japonica Lane, White House
- 3
- Bedrooms
- 2
- Baths
- 1,459
- SQ. Feet
- 2025
- Year Built
Meet the Astor, a beautifully crafted single-story home in the growing community of Legacy Farms in White House, TN. This modern design offers 1,400+ sq ft of open-concept living with 9’ ceilings, 3 spacious bedrooms, 2 stylish bathrooms, and a 2-car garage, making it a perfect fit for a variety of lifestyles. Step into the welcoming foyer and into a bright, open living area that flows effortlessly into the kitchen and dining space. The kitchen features stainless steel appliances, a large pantry, and plenty of counter space, ideal for cooking and entertaining. The adjacent dining area is great for casual meals or special occasions. The living space extends to a patio, creating a perfect spot for outdoor relaxation. The private primary suite includes a walk-in closet and a sleek ensuite bathroom with a walk-in shower. Two additional bedrooms share a full bath and offer flexibility for guests, family, or a home office. Other highlights include a dedicated laundry room and a 2-car garage with ample storage. Designed with comfort and function in mind, the Astor offers modern features and a thoughtful layout in a community you’ll love. Make the Astor your next home in Legacy Farms. Contact us today to schedule your tour!
Essential Information
-
- MLS® #:
- 2974742
-
- Price:
- $324,990
-
- Bedrooms:
- 3
-
- Bathrooms:
- 2.00
-
- Full Baths:
- 2
-
- Square Footage:
- 1,459
-
- Acres:
- 0.00
-
- Year Built:
- 2025
-
- Type:
- Residential
-
- Sub-Type:
- Single Family Residence
-
- Status:
- Active
Community Information
-
- Address:
- 6542 Japonica Lane
-
- Subdivision:
- Legacy Farms
-
- City:
- White House
-
- County:
- Robertson County, TN
-
- State:
- TN
-
- Zip Code:
- 37188
Amenities
-
- Amenities:
- Clubhouse, Fitness Center, Pool, Underground Utilities, Trail(s)
-
- Utilities:
- Natural Gas Available, Water Available
-
- Parking Spaces:
- 2
-
- # of Garages:
- 2
-
- Garages:
- Garage Door Opener, Garage Faces Front, Concrete, Driveway
Interior
-
- Interior Features:
- Air Filter, Smart Camera(s)/Recording, Smart Light(s), Smart Thermostat, Walk-In Closet(s), Entrance Foyer
-
- Appliances:
- Dishwasher, Disposal, Microwave, Gas Oven, Gas Range
-
- Heating:
- Natural Gas
-
- Cooling:
- Central Air
-
- # of Stories:
- 1
Exterior
-
- Exterior Features:
- Smart Camera(s)/Recording, Smart Light(s), Smart Lock(s)
-
- Lot Description:
- Level
-
- Roof:
- Shingle
-
- Construction:
- Fiber Cement, Brick
School Information
-
- Elementary:
- Robert F. Woodall Elementary
-
- Middle:
- White House Heritage High School
-
- High:
- White House Heritage High School
Additional Information
-
- Date Listed:
- August 15th, 2025
-
- Days on Market:
- 19
Listing Details
- Listing Office:
- D.r. Horton
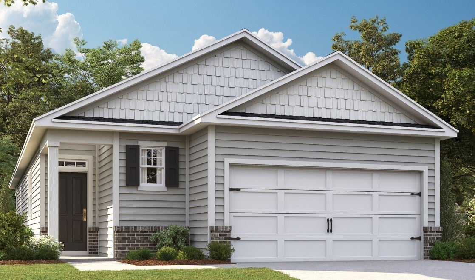
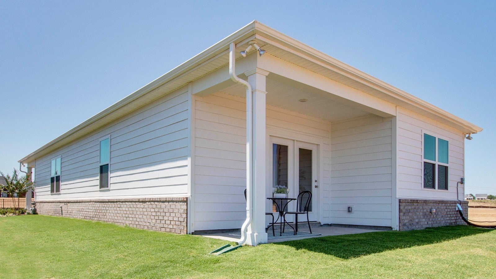
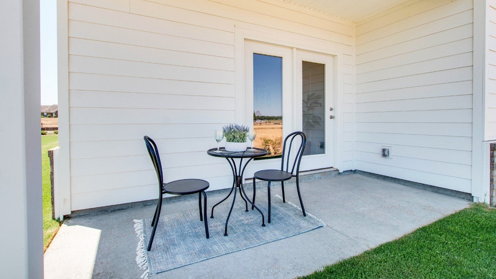
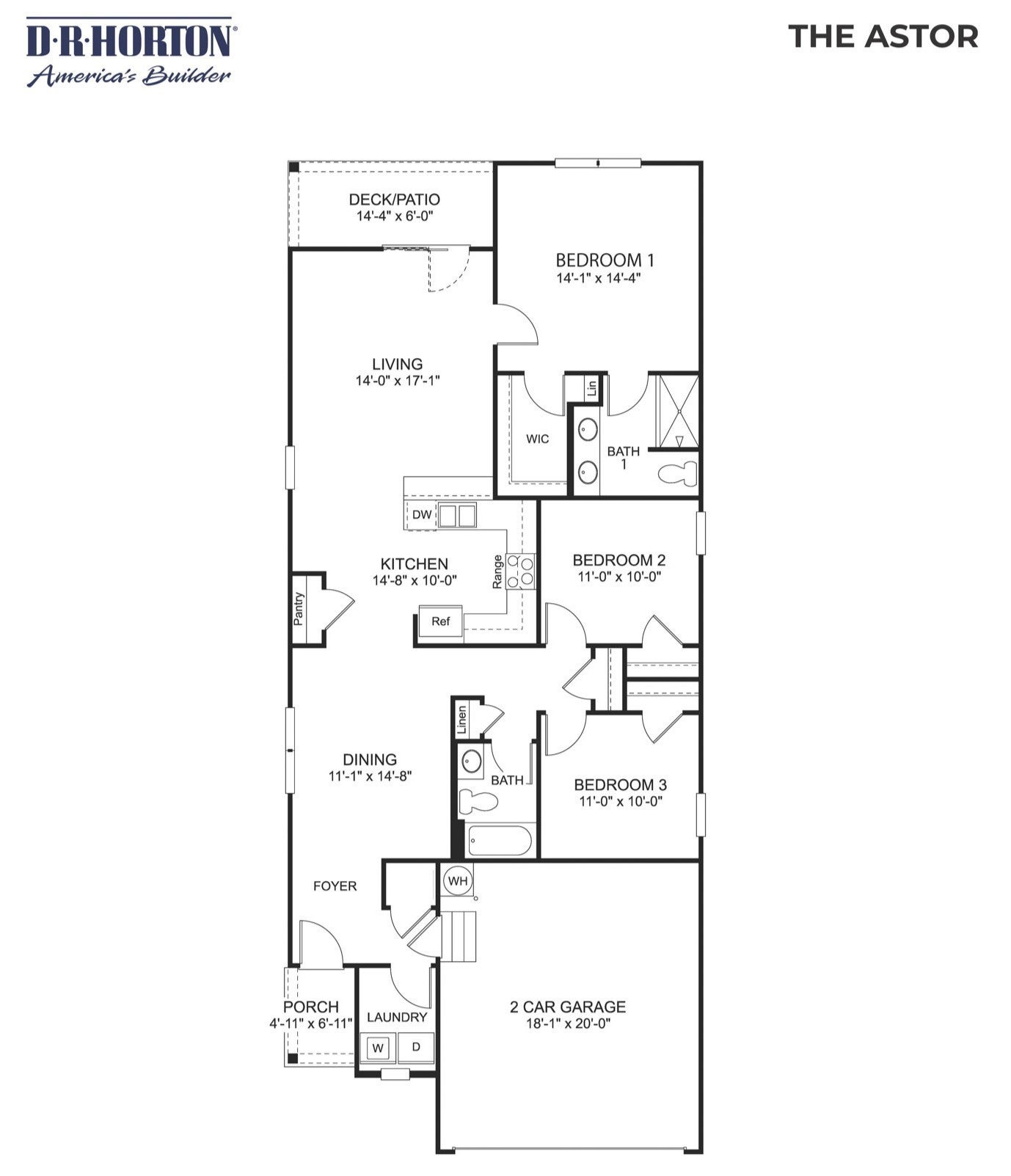
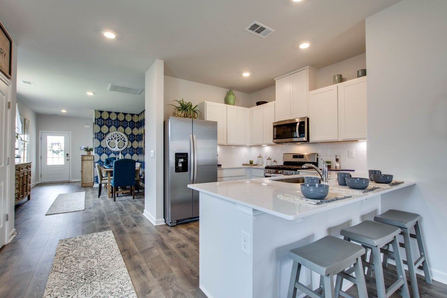
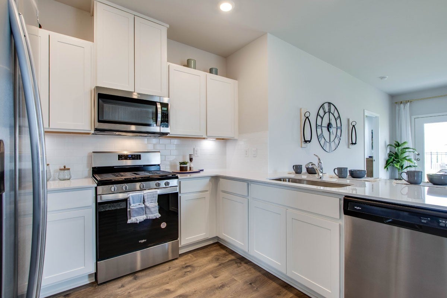
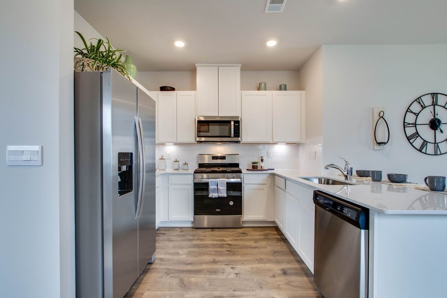
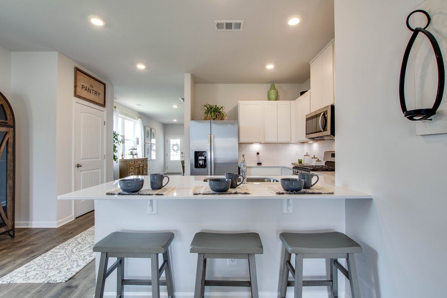
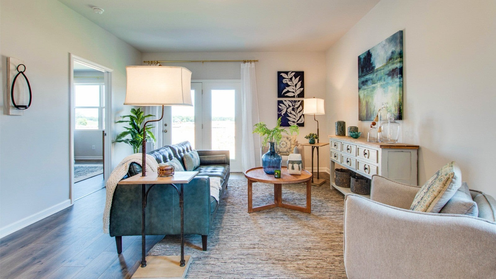
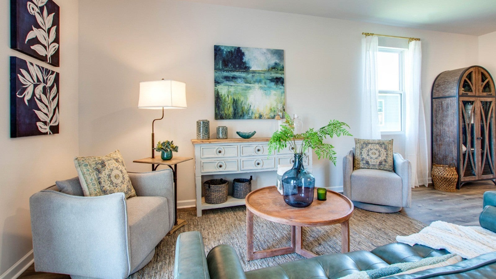
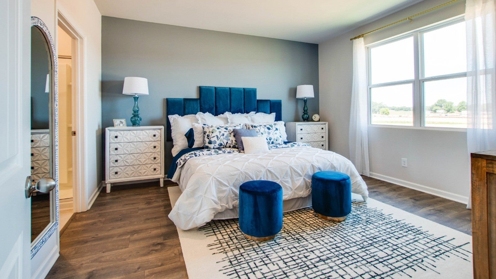
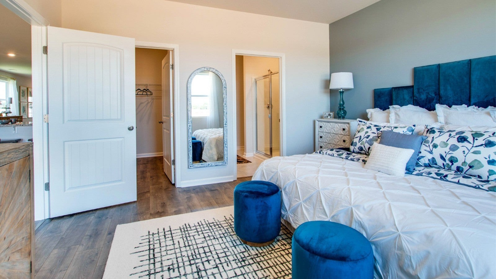
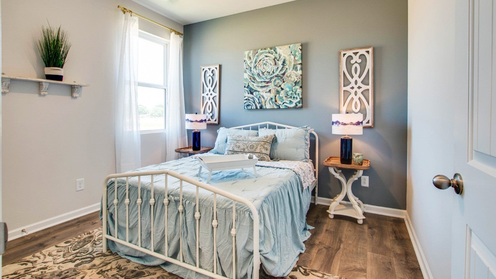
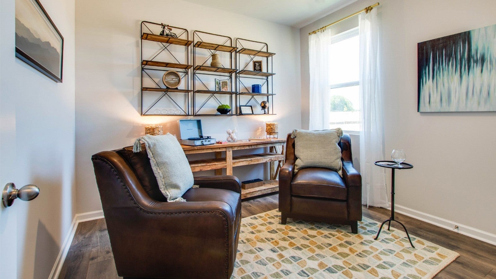
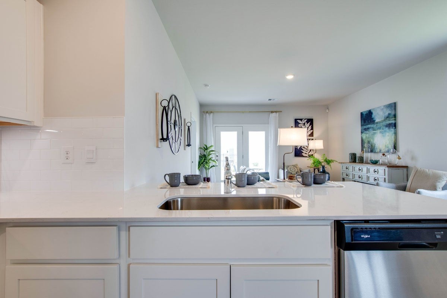
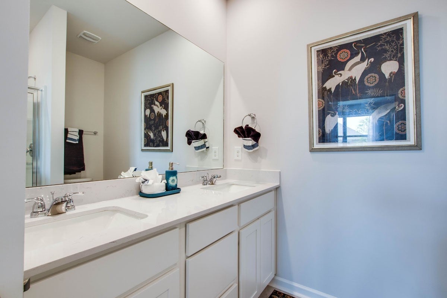
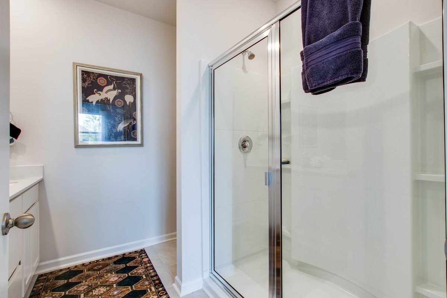
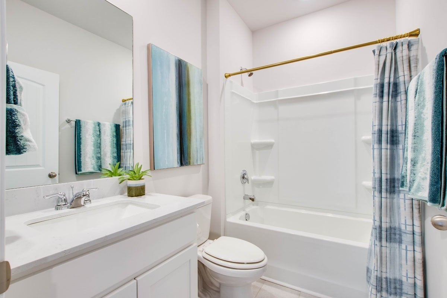
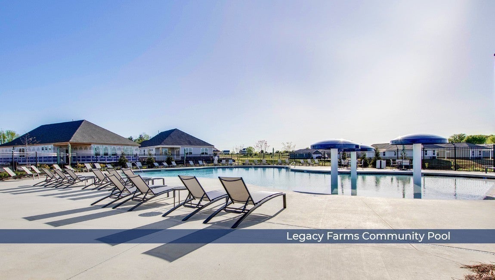
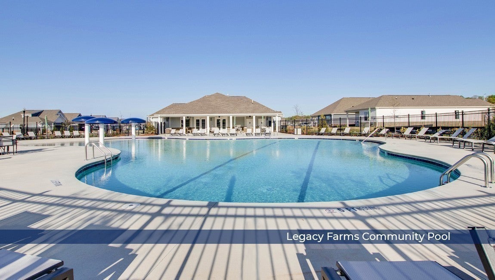
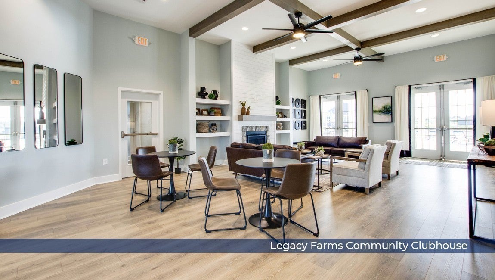
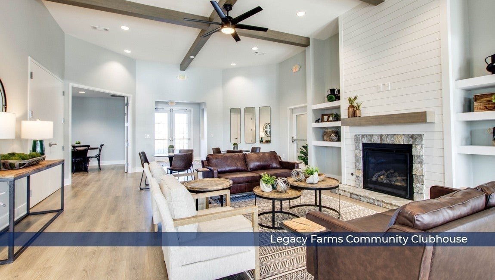
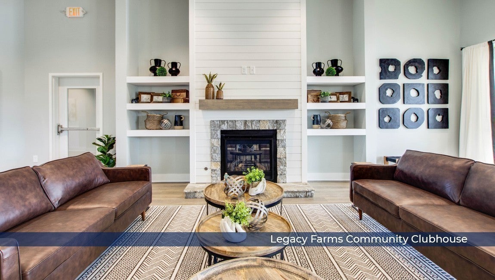
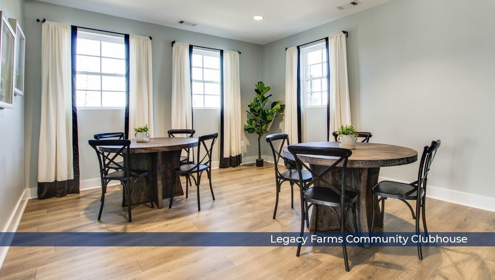
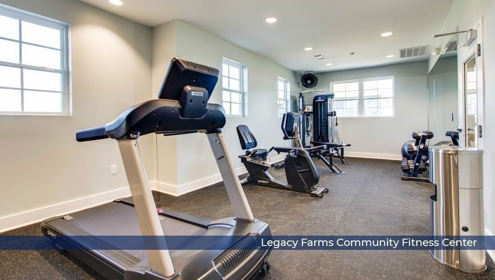
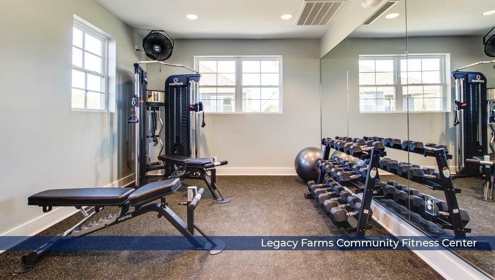
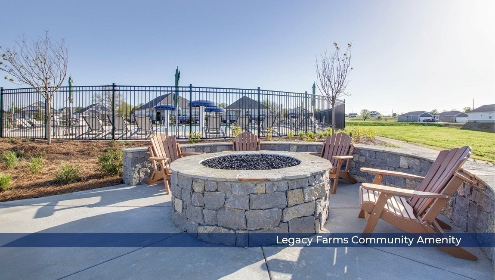
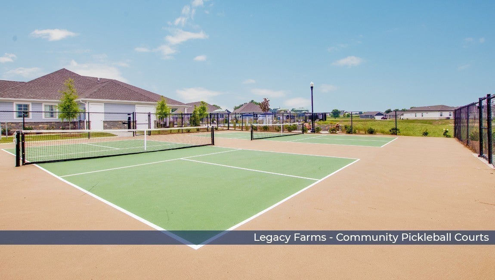
 Copyright 2025 RealTracs Solutions.
Copyright 2025 RealTracs Solutions.