$310,000 - 3911 Dodson Chapel Rd Unit #20, Hermitage
- 2
- Bedrooms
- 2
- Baths
- 1,193
- SQ. Feet
- 2003
- Year Built
Easy, Single-Level Living in a Prime Location! Experience the comfort and convenience of zero-entry, one-level living in the sought-after Woodhaven Condos. This inviting home boasts vaulted ceilings, a spacious great room with a cozy fireplace, and a thoughtfully designed layout featuring 2 bedrooms and 2 full baths. The private fenced courtyard offers a perfect patio space for morning coffee or evening relaxation. Inside, the primary suite includes two closets, dual vanities, and a luxurious jetted tub. The second bedroom also features its own full bath — perfect for guests or a home office. A rare two-car garage sets this condo apart, providing ample parking and storage. The HOA takes care of water, sewer, trash, exterior maintenance, and the roof — giving you peace of mind and low-maintenance living. HVAC replaced in 2021. All this, just minutes from the hospital, airport, Percy Priest Lake, Nashville Shores, the Greenway, and endless options for shopping and dining.
Essential Information
-
- MLS® #:
- 2974485
-
- Price:
- $310,000
-
- Bedrooms:
- 2
-
- Bathrooms:
- 2.00
-
- Full Baths:
- 2
-
- Square Footage:
- 1,193
-
- Acres:
- 0.00
-
- Year Built:
- 2003
-
- Type:
- Residential
-
- Sub-Type:
- Flat Condo
-
- Style:
- Traditional
-
- Status:
- Under Contract - Showing
Community Information
-
- Address:
- 3911 Dodson Chapel Rd Unit #20
-
- Subdivision:
- Woodhaven
-
- City:
- Hermitage
-
- County:
- Davidson County, TN
-
- State:
- TN
-
- Zip Code:
- 37076
Amenities
-
- Utilities:
- Natural Gas Available, Water Available
-
- Parking Spaces:
- 2
-
- # of Garages:
- 2
-
- Garages:
- Garage Door Opener, Detached
Interior
-
- Interior Features:
- Ceiling Fan(s), High Ceilings, Walk-In Closet(s)
-
- Appliances:
- Built-In Electric Oven, Built-In Electric Range, Dishwasher, Refrigerator
-
- Heating:
- Natural Gas
-
- Cooling:
- Central Air
-
- Fireplace:
- Yes
-
- # of Fireplaces:
- 1
-
- # of Stories:
- 1
Exterior
-
- Roof:
- Asphalt
-
- Construction:
- Brick
School Information
-
- Elementary:
- Tulip Grove Elementary
-
- Middle:
- DuPont Tyler Middle
-
- High:
- McGavock Comp High School
Additional Information
-
- Date Listed:
- August 15th, 2025
-
- Days on Market:
- 17
Listing Details
- Listing Office:
- Keller Williams Realty Mt. Juliet
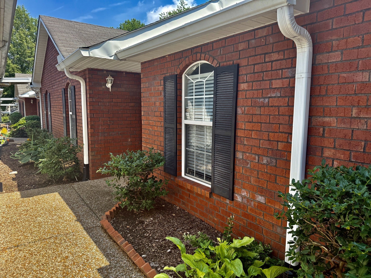
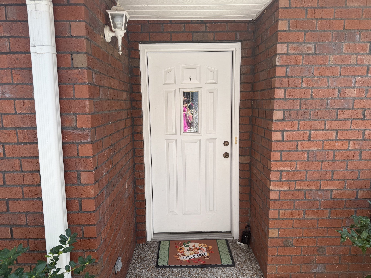
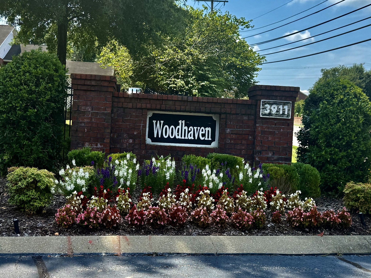
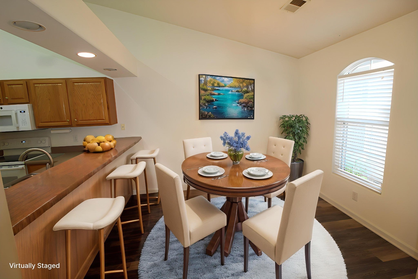
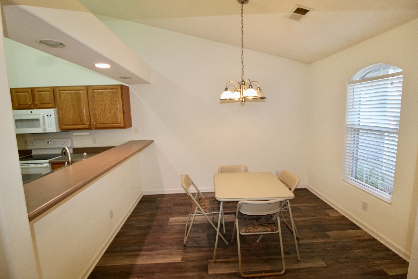
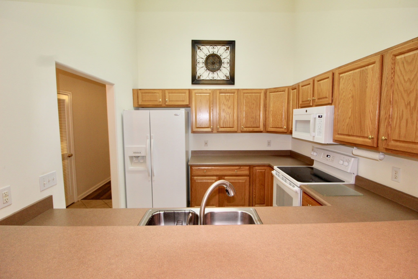
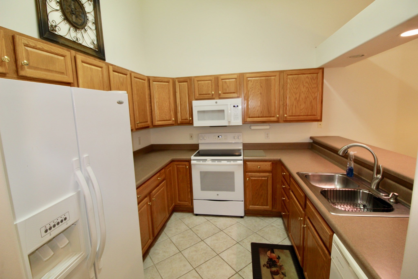
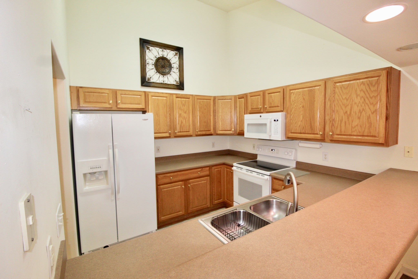
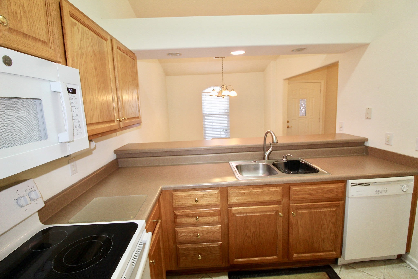
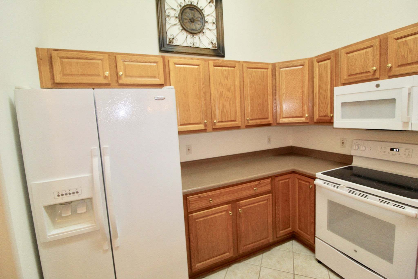
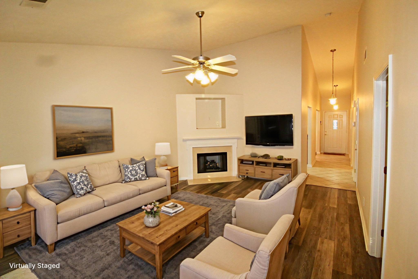
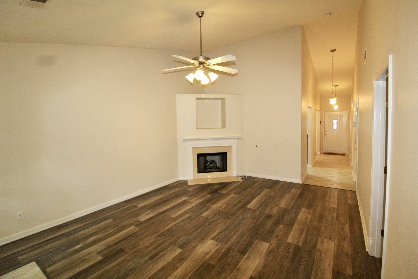
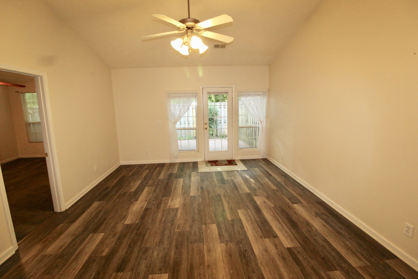
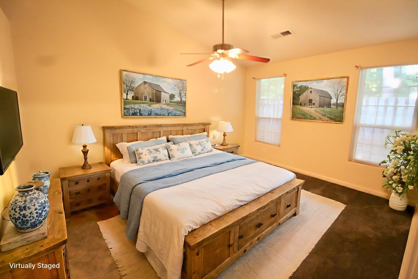
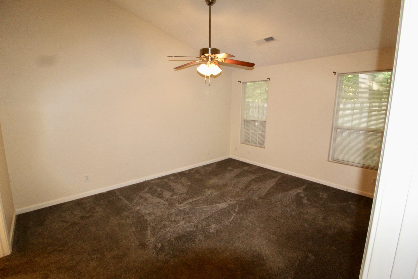
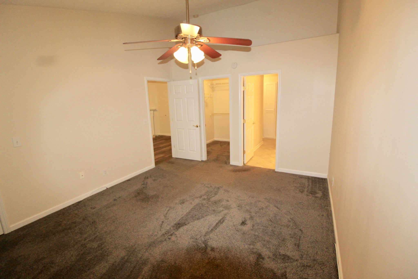
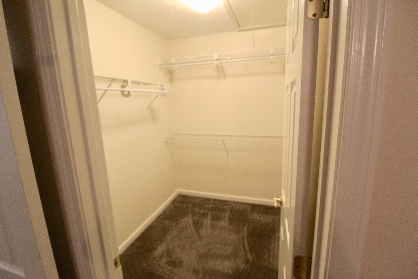
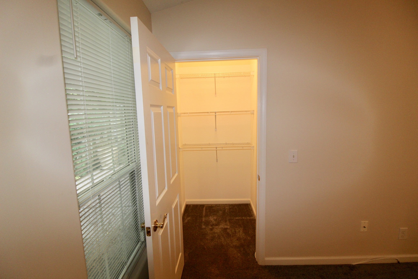
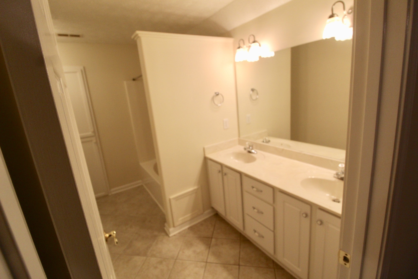
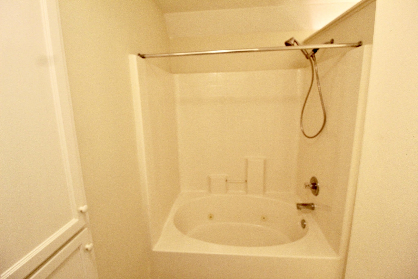
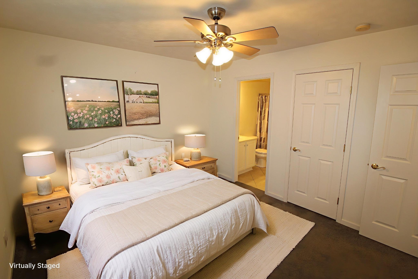
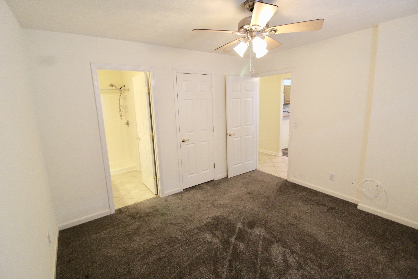
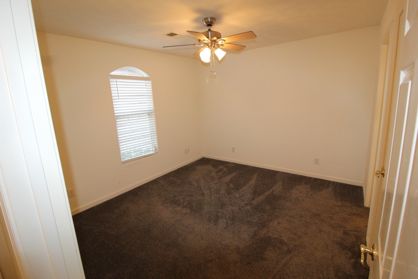
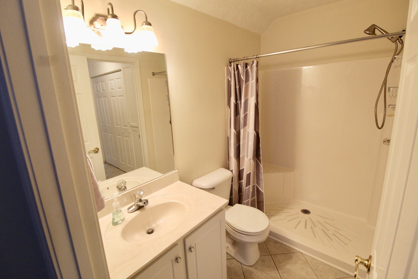
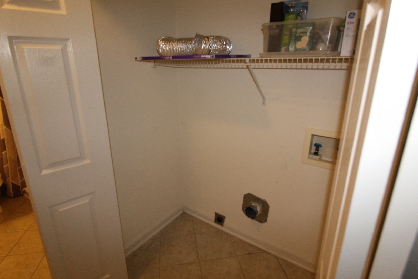
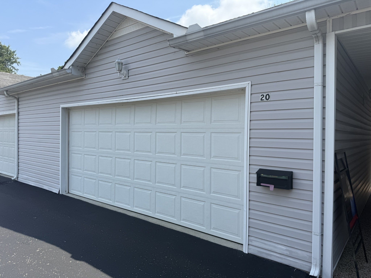
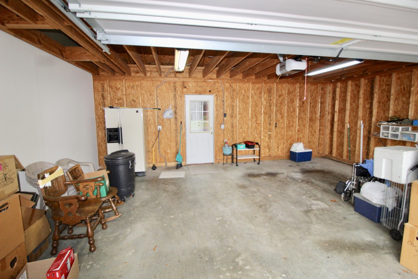
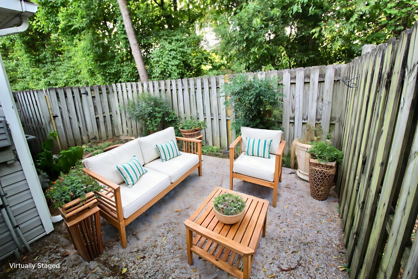
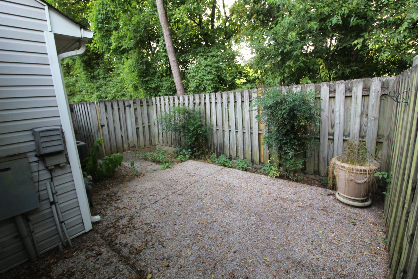
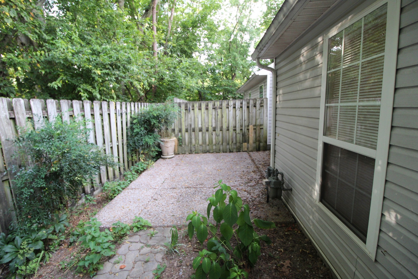
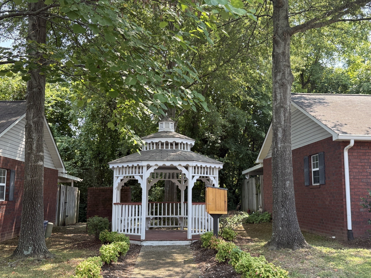
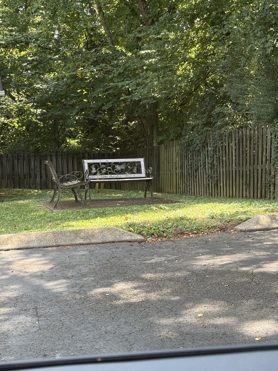
 Copyright 2025 RealTracs Solutions.
Copyright 2025 RealTracs Solutions.