$4,000 - 1812 Delta Ave, Nashville
- 4
- Bedrooms
- 3½
- Baths
- 3,534
- SQ. Feet
- 2015
- Year Built
Location**Location**Location** BIG MINTHLY PRICE DROP!!!! Check this one out NOW!!! Nestled in a prime location just minutes from downtown Nashville, this exquisite Craftsman home embodies both elegance and convenience. Designed and owned by a master builder, every detail reflects superior craftsmanship and thoughtful design. This Spacious residence boast four inviting bedrooms and 3.5 luxurious baths, offering ample space for families or hosting guests. The heart of the home is the Chef's Kitchen, equipped with a Butlers Pantry, top of the line appliances, including a double oven, perfect for culinary enthusiasts. The Kitchen seamlessly connects to a cozy Great Room, complete with a charming Fireplace, ideal for gatherings and relaxation. For those who work at home a dedicated office space ensures productivity and comfort. The location is unbeatable, with schools, stores, and coffee shops just a short stroll away. Walking distance to Slim and Huskies pizza and comfort food at Bag Lady. This home is not just a place to live, its a lifestyle of luxury, accessibility and Community..........
Essential Information
-
- MLS® #:
- 2974447
-
- Price:
- $4,000
-
- Bedrooms:
- 4
-
- Bathrooms:
- 3.50
-
- Full Baths:
- 3
-
- Half Baths:
- 1
-
- Square Footage:
- 3,534
-
- Acres:
- 0.00
-
- Year Built:
- 2015
-
- Type:
- Residential Lease
-
- Sub-Type:
- Single Family Residence
-
- Status:
- Active
Community Information
-
- Address:
- 1812 Delta Ave
-
- Subdivision:
- North Nashville Real Estate
-
- City:
- Nashville
-
- County:
- Davidson County, TN
-
- State:
- TN
-
- Zip Code:
- 37208
Amenities
-
- Utilities:
- Electricity Available, Natural Gas Available, Water Available, Cable Connected
-
- Parking Spaces:
- 2
-
- # of Garages:
- 2
-
- Garages:
- Garage Door Opener, Garage Faces Rear
Interior
-
- Interior Features:
- Built-in Features, Ceiling Fan(s), Central Vacuum, High Ceilings, Open Floorplan, Walk-In Closet(s), High Speed Internet, Kitchen Island
-
- Appliances:
- Built-In Electric Oven, Double Oven, Cooktop, Gas Range, Dishwasher, Disposal, Dryer, Microwave, Refrigerator, Washer
-
- Heating:
- Central, Natural Gas
-
- Cooling:
- Ceiling Fan(s), Central Air, Electric
-
- Fireplace:
- Yes
-
- # of Fireplaces:
- 1
-
- # of Stories:
- 2
Exterior
-
- Exterior Features:
- Smart Camera(s)/Recording, Smart Light(s)
-
- Roof:
- Asphalt
-
- Construction:
- Brick
School Information
-
- Elementary:
- Jones Paideia Magnet
-
- Middle:
- John Early Paideia Magnet
-
- High:
- Pearl Cohn Magnet High School
Additional Information
-
- Date Listed:
- August 14th, 2025
-
- Days on Market:
- 10
Listing Details
- Listing Office:
- Reliant Realty Era Powered
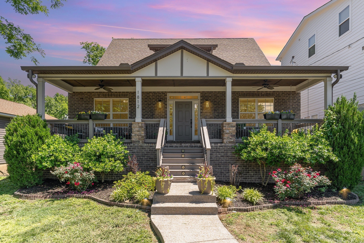
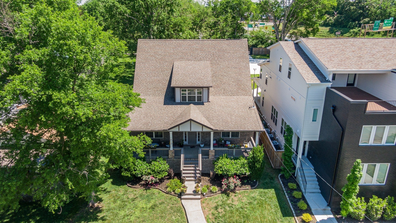
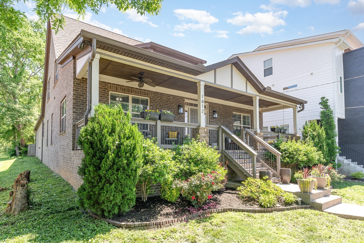
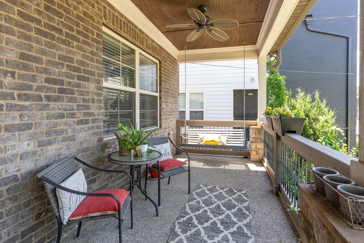
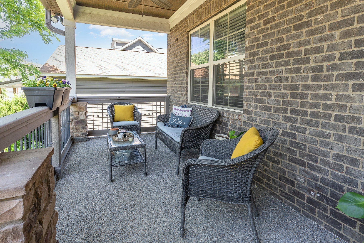
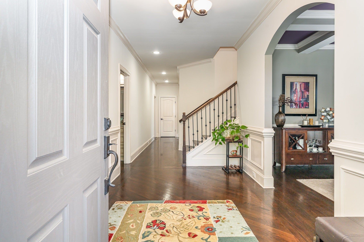
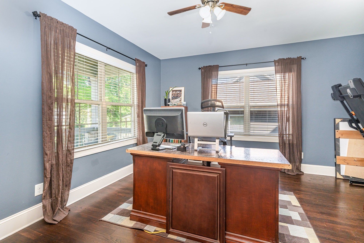
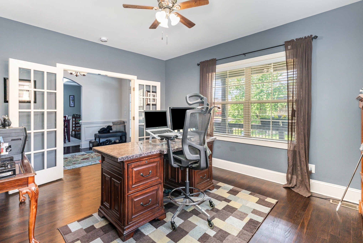
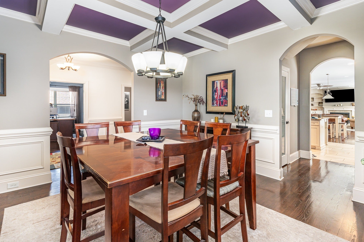
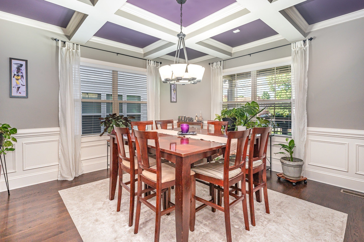
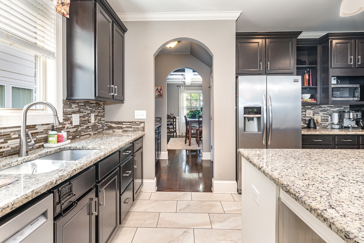
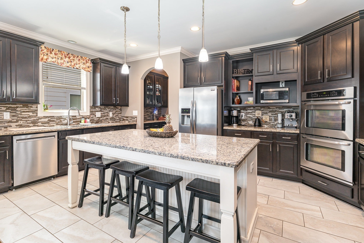
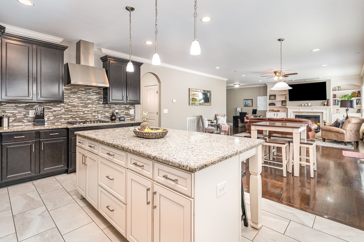
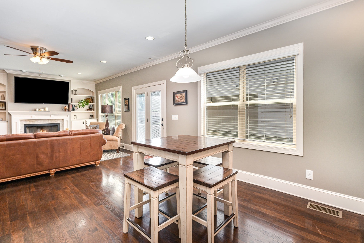
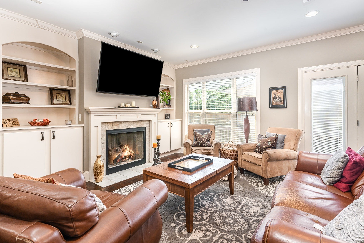
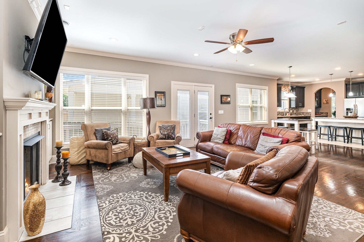
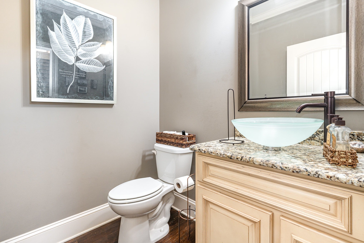
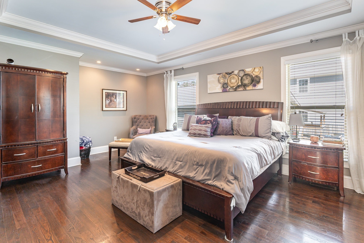
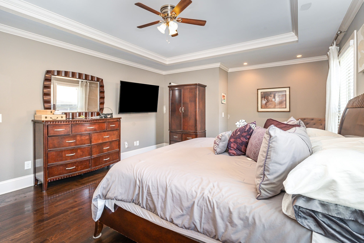
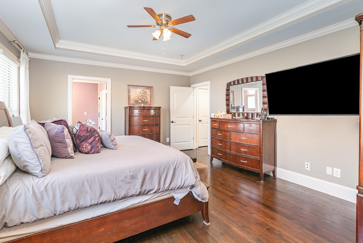
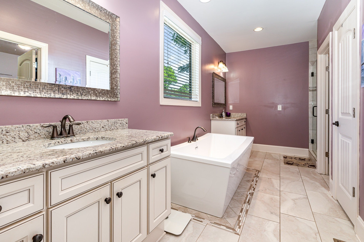
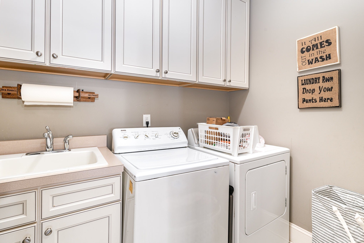
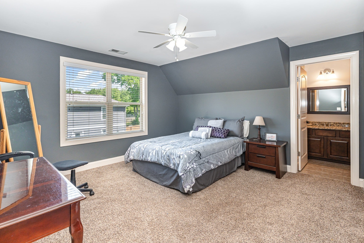
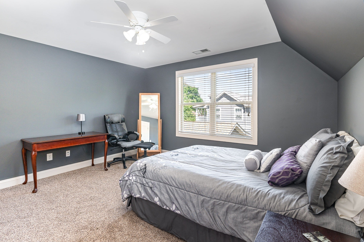
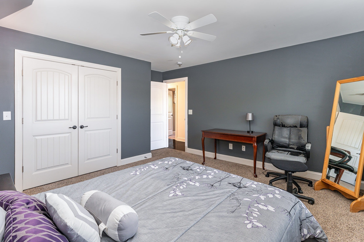
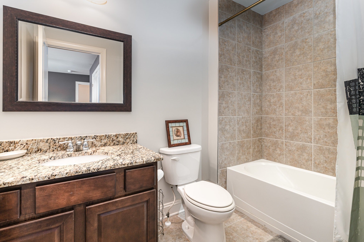
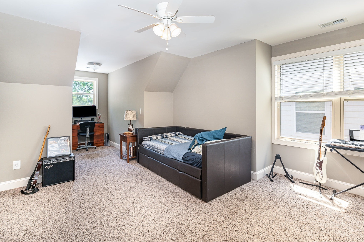
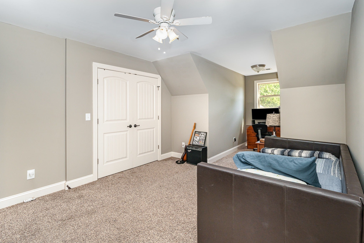
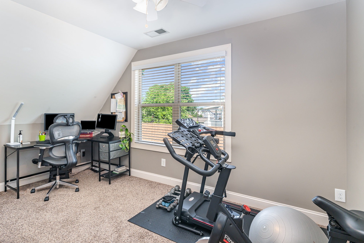
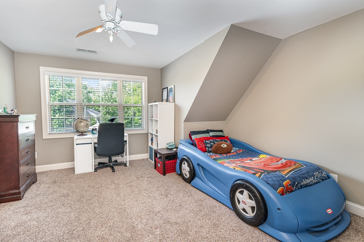
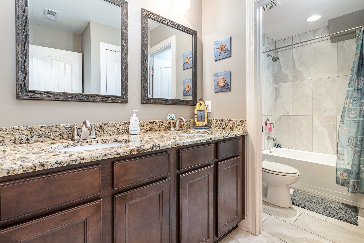
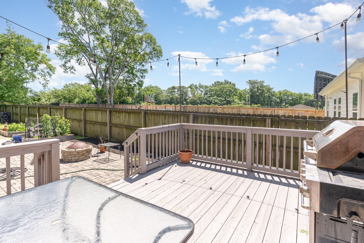
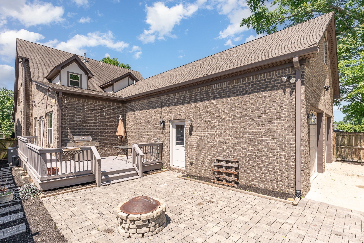
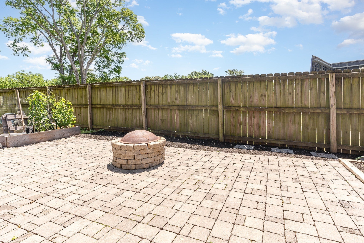
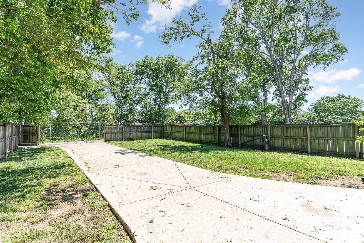
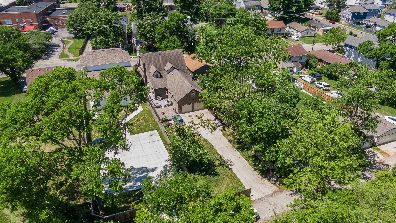
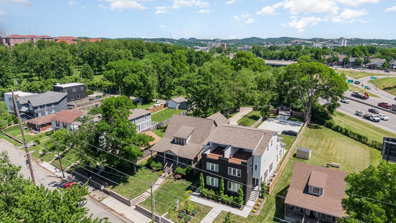
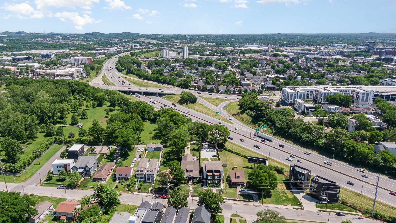
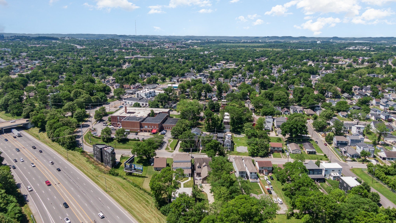
 Copyright 2025 RealTracs Solutions.
Copyright 2025 RealTracs Solutions.