$289,000 - 969 Sim Goodwin Road Sw, Mc Donald
- 2
- Bedrooms
- 2
- Baths
- 1,244
- SQ. Feet
- 0.5
- Acres
GREAT LOCATION AND MOVE IN READY! Here is the one you have been looking to find! Fully updated and remodeled 2 bedroom and 2 full bath home with everything you are looking for in your new home. This house has been completely remodeled inside and almost everything outside replaced. The HVAC was replaced on 8/14/2025. This one has a new roof, new gutters, new windows, new cabinets, new granite countertops, new appliances, new water heater, new floors, all the plumbing has been replaced, updated electrical, fresh paint, and new light fixtures. Have you been looking for an oversized garage? Pull your car into the oversized 28ft by 30ft garage with new LED shop lights. There is enough room for 2 cars and plenty of space to still have storage or a workshop. This house has an open floor plan for the kitchen, dining, and living room with a large den. The master bedroom has a nice walk-in closet and an updated master bathroom with tile floors and shower walls. The 2nd bedroom has an oversized closet. The additional bathroom has been completely updated with tile floors and tub walls. The garage has a new garage door and opener, along with the garage electrical having been updated. There is a large parking area outside the garage so guests will have plenty of parking. The house has curb appeal and is close to everything Ooltewah and Collegedale have to offer while enjoying Bradley County taxes. Owner Agent.
Essential Information
-
- MLS® #:
- 2974444
-
- Price:
- $289,000
-
- Bedrooms:
- 2
-
- Bathrooms:
- 2.00
-
- Full Baths:
- 2
-
- Square Footage:
- 1,244
-
- Acres:
- 0.50
-
- Year Built:
- 1960
-
- Type:
- Residential
-
- Style:
- Ranch
-
- Status:
- Under Contract - Showing
Community Information
-
- Address:
- 969 Sim Goodwin Road Sw
-
- Subdivision:
- Mineral Park
-
- City:
- Mc Donald
-
- County:
- Bradley County, TN
-
- State:
- TN
-
- Zip Code:
- 37353
Amenities
-
- Utilities:
- Electricity Available, Water Available
-
- Parking Spaces:
- 2
-
- # of Garages:
- 2
-
- Garages:
- Detached, Asphalt, Driveway, Gravel
Interior
-
- Appliances:
- Stainless Steel Appliance(s), Refrigerator, Microwave, Electric Oven, Dishwasher
-
- Heating:
- Central, Electric
-
- Cooling:
- Central Air, Electric
-
- # of Stories:
- 1
Exterior
-
- Roof:
- Other
-
- Construction:
- Vinyl Siding, Other, Brick
School Information
-
- Elementary:
- Black Fox Elementary School
-
- Middle:
- Lake Forest Middle School
-
- High:
- Bradley Central High School
Additional Information
-
- Days on Market:
- 10
Listing Details
- Listing Office:
- Re/max Properties
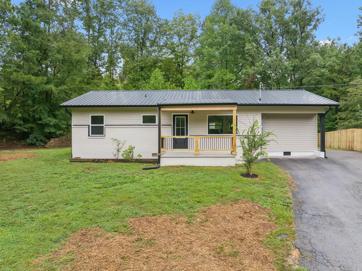
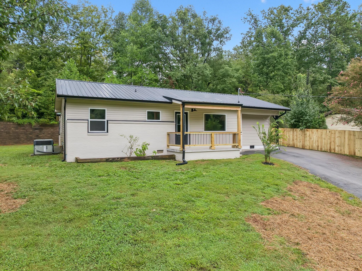
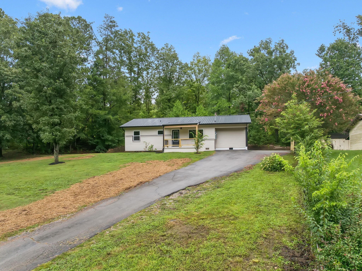
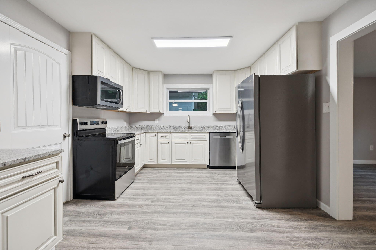
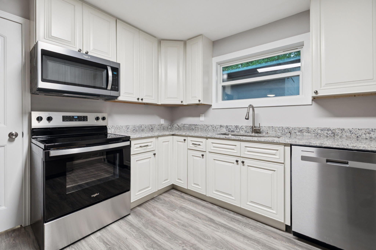
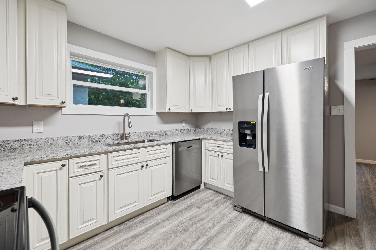
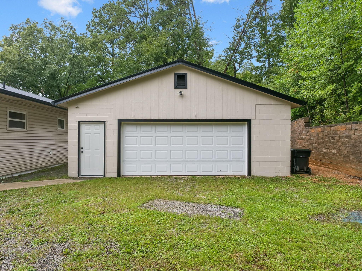
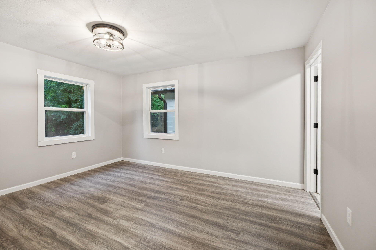
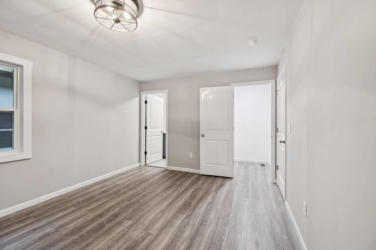
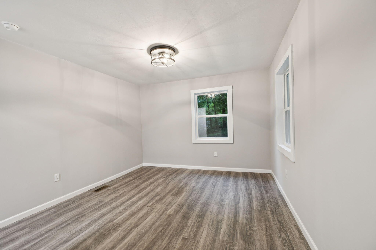
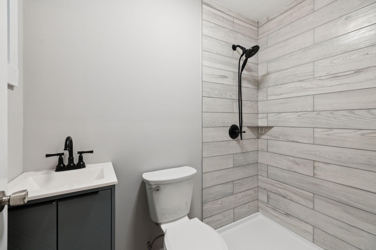
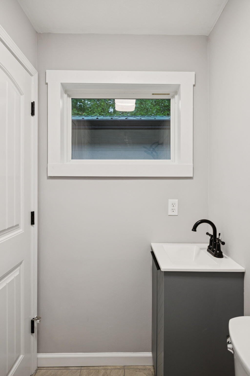
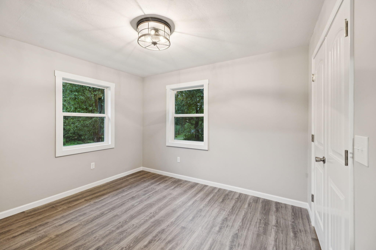
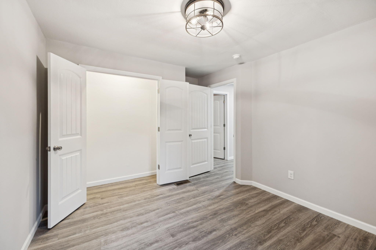
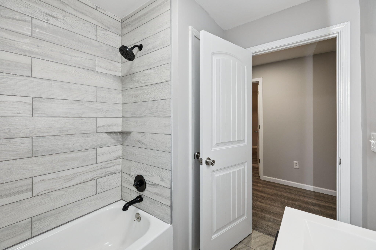
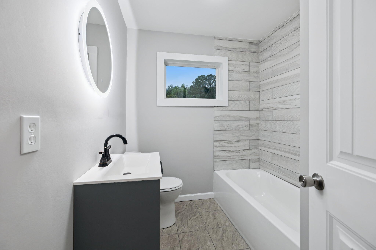
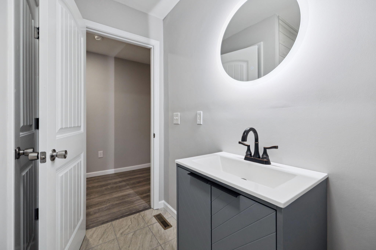
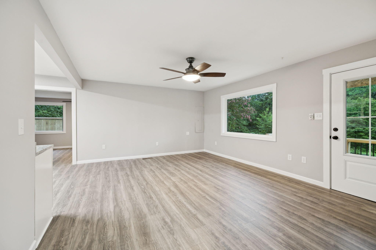
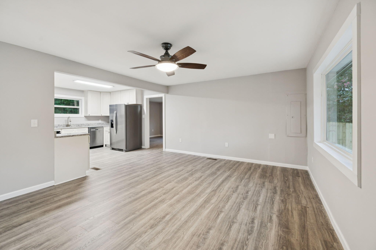
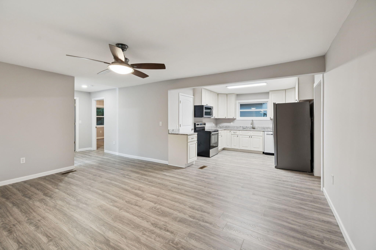
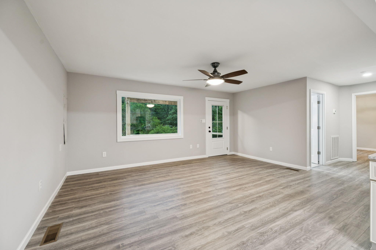
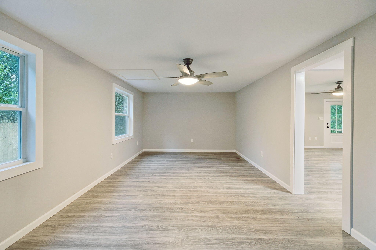
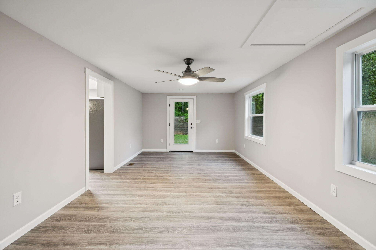
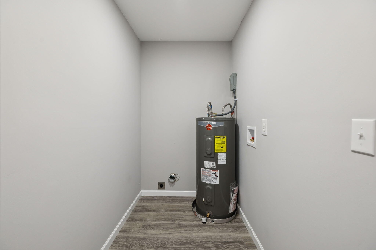
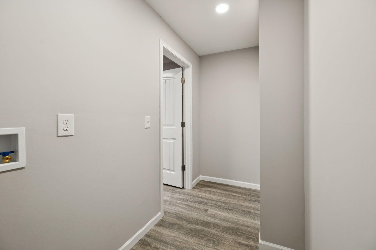
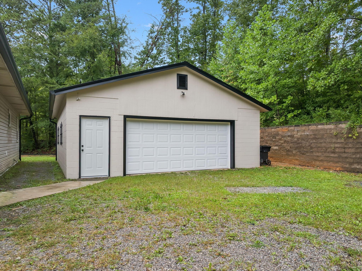
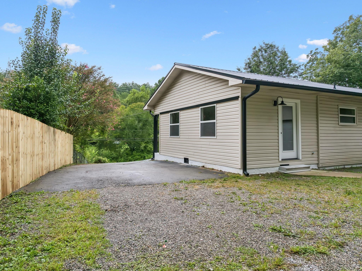
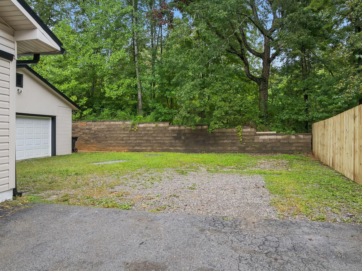
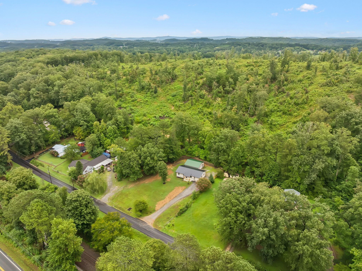
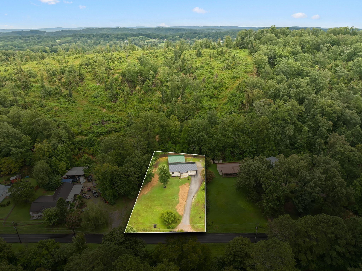
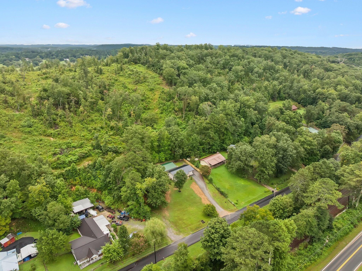
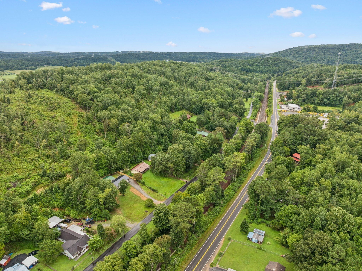
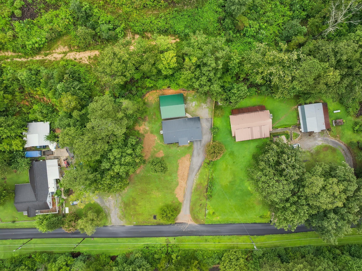
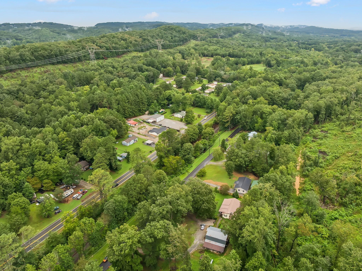
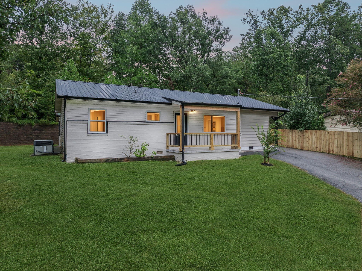
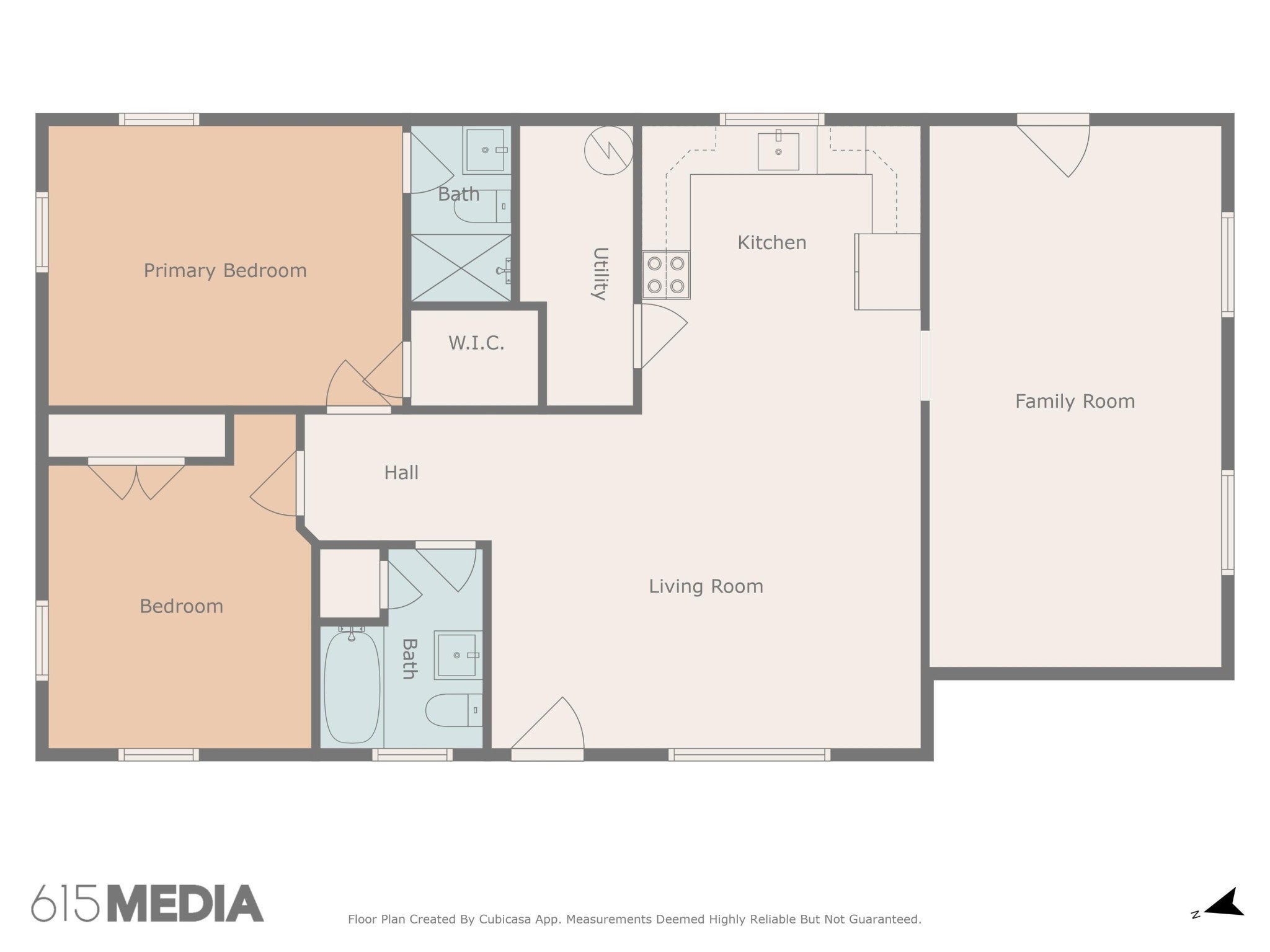
 Copyright 2025 RealTracs Solutions.
Copyright 2025 RealTracs Solutions.