$1,399,900 - 3609d Wilbur Pl, Nashville
- 4
- Bedrooms
- 4
- Baths
- 2,700
- SQ. Feet
- 2025
- Year Built
Stunning new construction courtesy of Stonegate Development. Perfectly situated between 12 South, Greens Hills, and Oak Hill - just minutes from Lipscomb and Belmont Universities. Featuring four spacious bedrooms - four full baths, an oversized primary suite with his/her closets, and a soaking tub. Upscale finishes throughout such as, 7.5in wide plank white oak flooring - perfectly complementing the white oak thin shaker custom cabinetry, an impressive Iron 8ft entry pivot door, designer lighting and tile selections, and the best part - a heated in-ground pool and a fully fenced-in yard. Making it the perfect space to entertain, and relax. Welcome Home.
Essential Information
-
- MLS® #:
- 2974441
-
- Price:
- $1,399,900
-
- Bedrooms:
- 4
-
- Bathrooms:
- 4.00
-
- Full Baths:
- 4
-
- Square Footage:
- 2,700
-
- Acres:
- 0.00
-
- Year Built:
- 2025
-
- Type:
- Residential
-
- Sub-Type:
- Horizontal Property Regime - Detached
-
- Status:
- Under Contract - Showing
Community Information
-
- Address:
- 3609d Wilbur Pl
-
- Subdivision:
- Marengo Park Woodmont
-
- City:
- Nashville
-
- County:
- Davidson County, TN
-
- State:
- TN
-
- Zip Code:
- 37204
Amenities
-
- Utilities:
- Electricity Available, Water Available
-
- Parking Spaces:
- 2
-
- # of Garages:
- 2
-
- Garages:
- Garage Faces Front, Concrete, Driveway
-
- Has Pool:
- Yes
-
- Pool:
- In Ground
Interior
-
- Interior Features:
- Kitchen Island
-
- Appliances:
- Built-In Gas Oven, Built-In Gas Range, Dishwasher, Disposal, Freezer, Microwave, Refrigerator, Stainless Steel Appliance(s)
-
- Heating:
- Central, Electric
-
- Cooling:
- Ceiling Fan(s), Central Air, Electric
-
- Fireplace:
- Yes
-
- # of Fireplaces:
- 1
-
- # of Stories:
- 2
Exterior
-
- Lot Description:
- Private, Wooded
-
- Roof:
- Shingle
-
- Construction:
- Hardboard Siding, Brick, Stone
School Information
-
- Elementary:
- Percy Priest Elementary
-
- Middle:
- John Trotwood Moore Middle
-
- High:
- Hillsboro Comp High School
Additional Information
-
- Date Listed:
- August 16th, 2025
-
- Days on Market:
- 54
Listing Details
- Listing Office:
- Keller Williams Realty Nashville/franklin
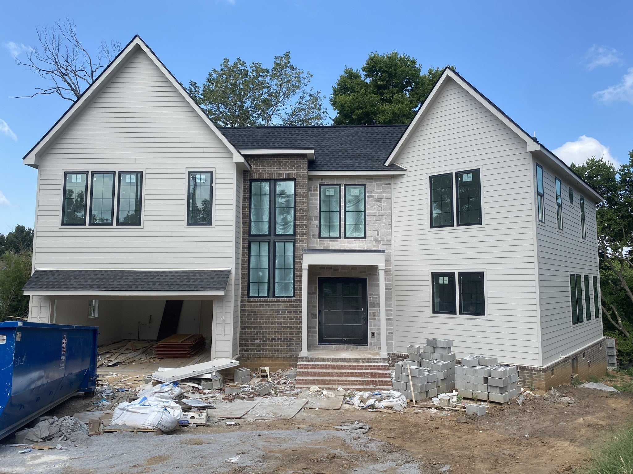

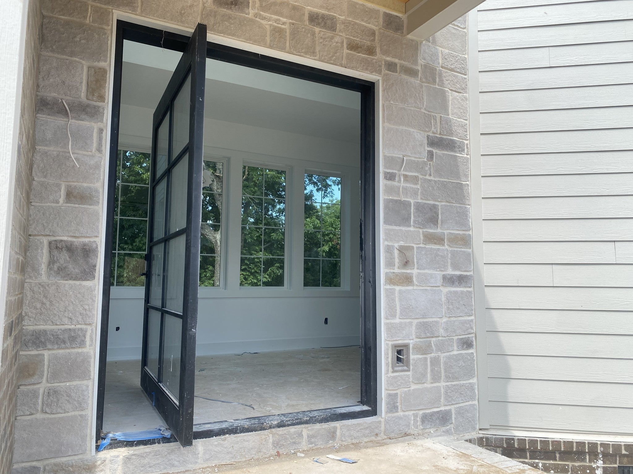
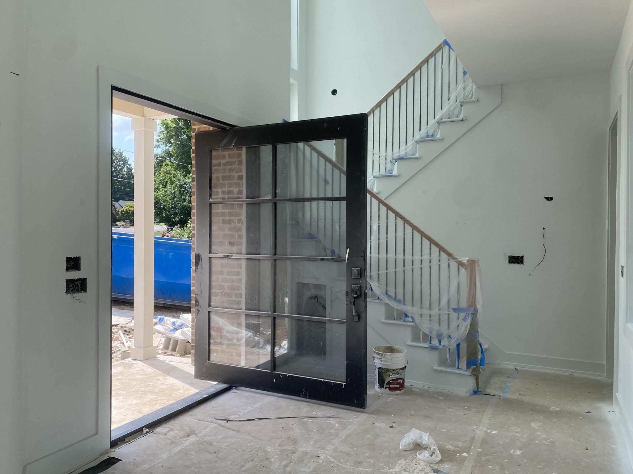
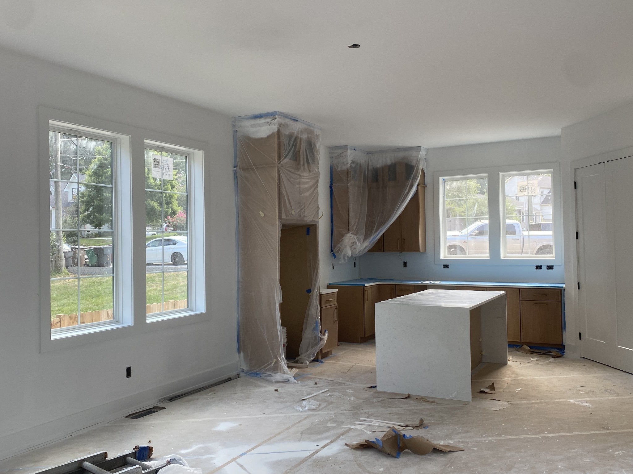

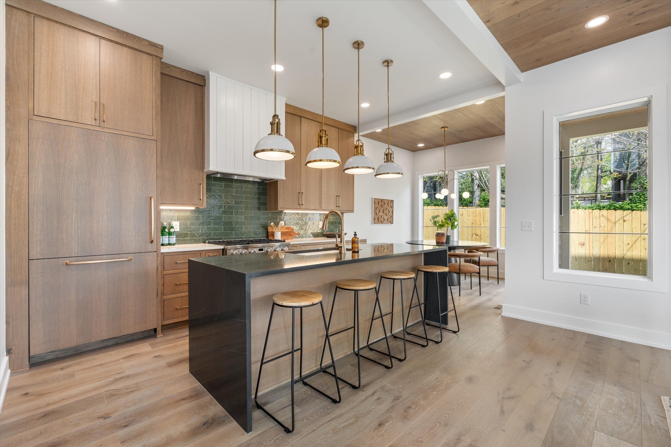
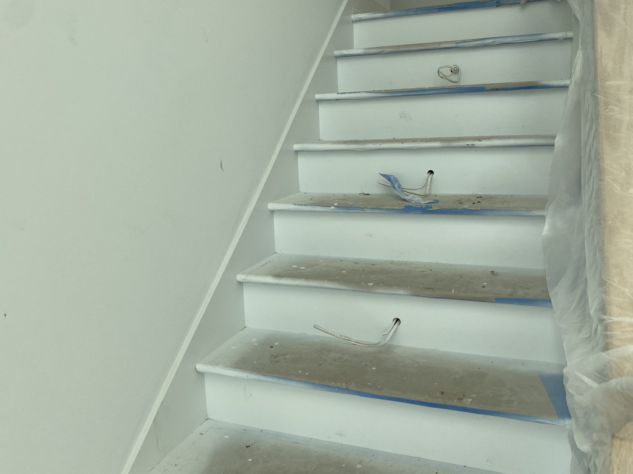
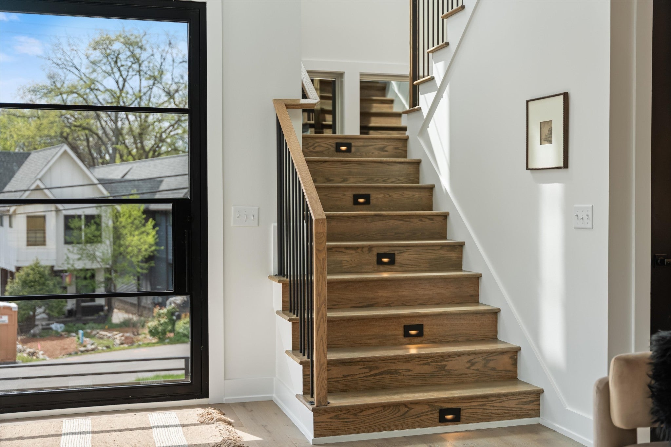
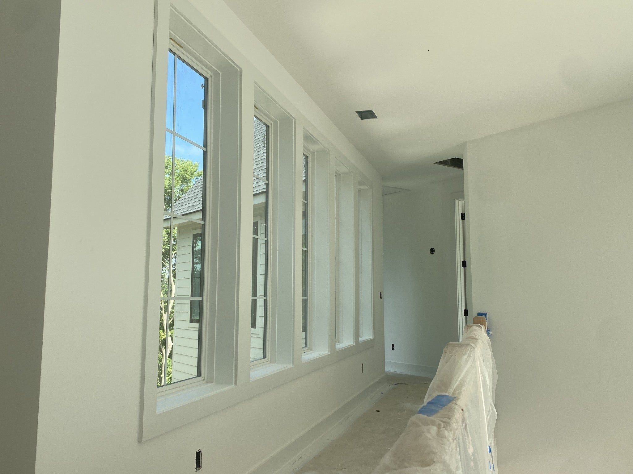
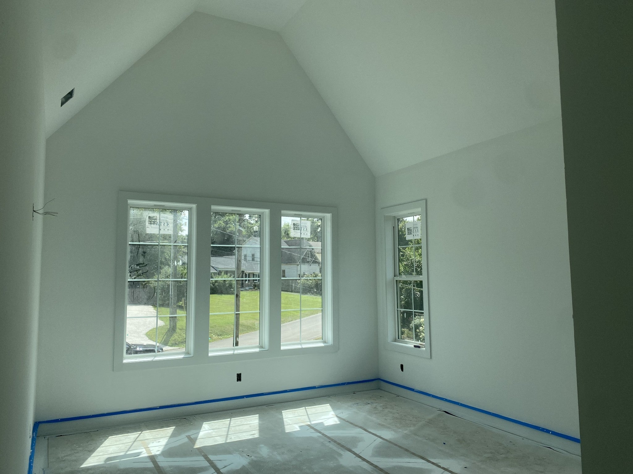
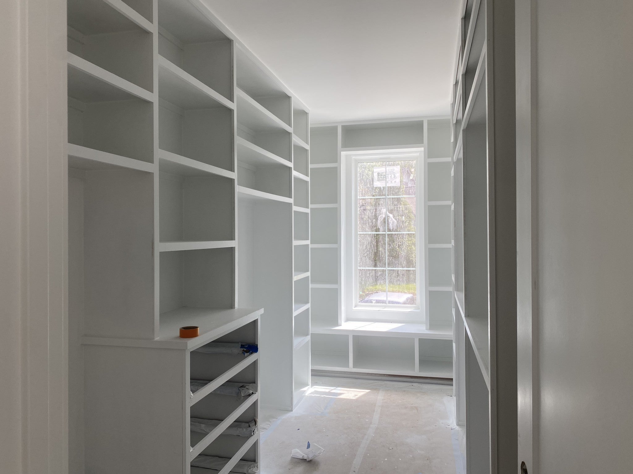
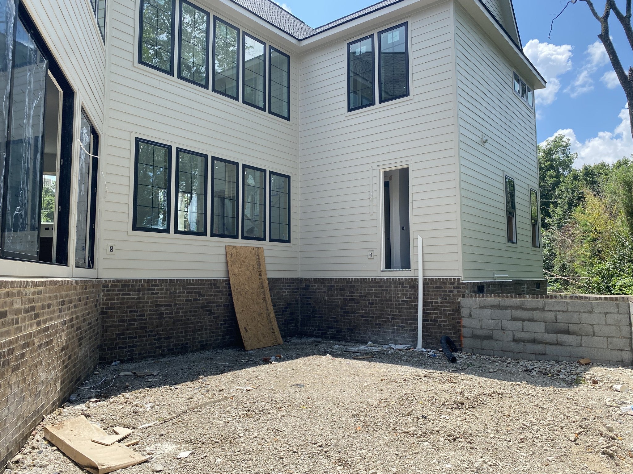
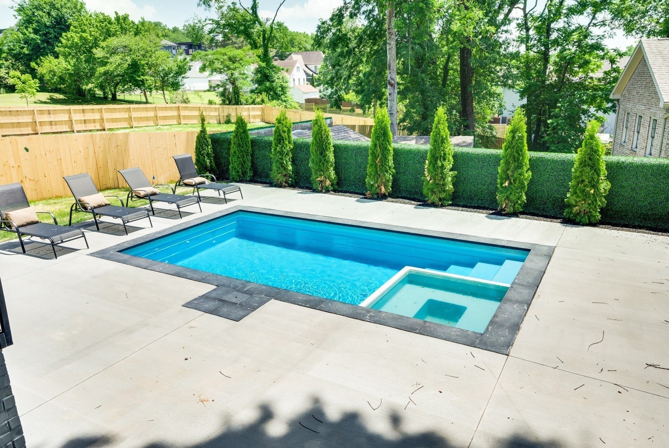
 Copyright 2025 RealTracs Solutions.
Copyright 2025 RealTracs Solutions.