$5,350,000 - 1714 Southwick Drive, Brentwood
- 5
- Bedrooms
- 6
- Baths
- 7,395
- SQ. Feet
- 0.57
- Acres
*RARE opportunity to own a BRAND NEW 2025 PARADE HOME! Not only does this home have all the highest level finishes, it also has a backyard oasis with a custom gunite pool and separate spa,an outdoor kitchen, all-weather porch and a separate fire pit! Indoors offers an open-concept floor plan with 11-12' ceilings throughout, as well as soaring vaulted ceilings in the Great Room & Dining Room. Large windows illuminate the home. Conditioned Wine Room with an all-glass enclosure and custom iron racking. All bedrooms are en-suite with their own bathrooms and walk-in closets. Bonus Room is the perfect space to gather. This parade home is a true show home with customized, designer-selected detail gracing each corner of the home.You will NOT want to miss this! Proof of Funds or Pre-Approval letter required to tour.
Essential Information
-
- MLS® #:
- 2974342
-
- Price:
- $5,350,000
-
- Bedrooms:
- 5
-
- Bathrooms:
- 6.00
-
- Full Baths:
- 5
-
- Half Baths:
- 2
-
- Square Footage:
- 7,395
-
- Acres:
- 0.57
-
- Year Built:
- 2025
-
- Type:
- Residential
-
- Sub-Type:
- Single Family Residence
-
- Style:
- Traditional
-
- Status:
- Active
Community Information
-
- Address:
- 1714 Southwick Drive
-
- Subdivision:
- Rosebrooke
-
- City:
- Brentwood
-
- County:
- Williamson County, TN
-
- State:
- TN
-
- Zip Code:
- 37027
Amenities
-
- Amenities:
- Clubhouse, Playground, Pool, Sidewalks, Underground Utilities
-
- Utilities:
- Natural Gas Available, Water Available
-
- Parking Spaces:
- 6
-
- # of Garages:
- 4
-
- Garages:
- Garage Door Opener, Attached, Driveway, Parking Pad
-
- View:
- Valley, Water
-
- Has Pool:
- Yes
-
- Pool:
- In Ground
Interior
-
- Interior Features:
- Entrance Foyer, Extra Closets, High Ceilings, Hot Tub, Open Floorplan, Pantry, Smart Thermostat, Walk-In Closet(s), Wet Bar
-
- Appliances:
- Built-In Electric Oven, Double Oven, Gas Range, Dishwasher, Disposal, Freezer, Microwave, Refrigerator, Stainless Steel Appliance(s), Smart Appliance(s)
-
- Heating:
- Natural Gas
-
- Cooling:
- Central Air
-
- Fireplace:
- Yes
-
- # of Fireplaces:
- 3
-
- # of Stories:
- 2
Exterior
-
- Exterior Features:
- Gas Grill, Smart Irrigation
-
- Lot Description:
- Private, Rolling Slope, Views
-
- Roof:
- Asphalt
-
- Construction:
- Brick, Hardboard Siding
School Information
-
- Elementary:
- Jordan Elementary School
-
- Middle:
- Sunset Middle School
-
- High:
- Ravenwood High School
Additional Information
-
- Date Listed:
- August 14th, 2025
-
- Days on Market:
- 9
Listing Details
- Listing Office:
- Fridrich & Clark Realty
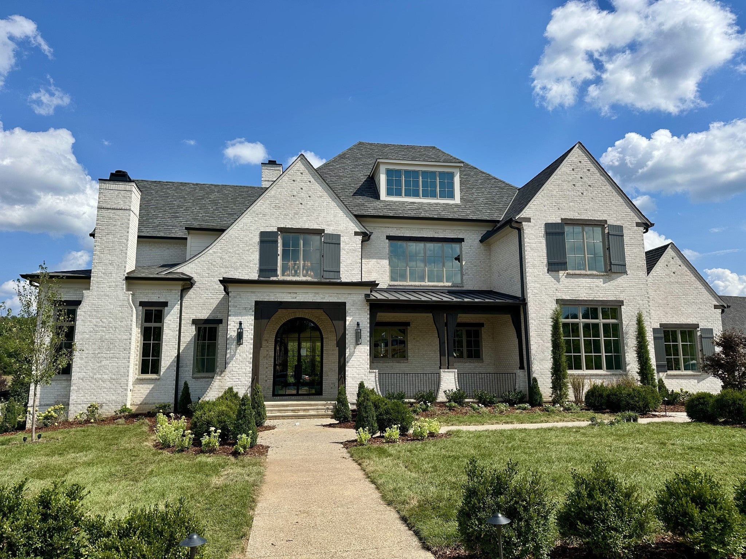
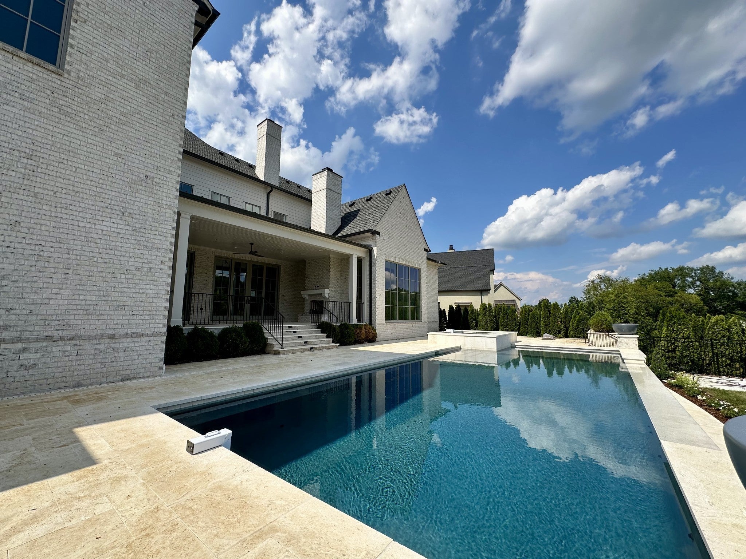
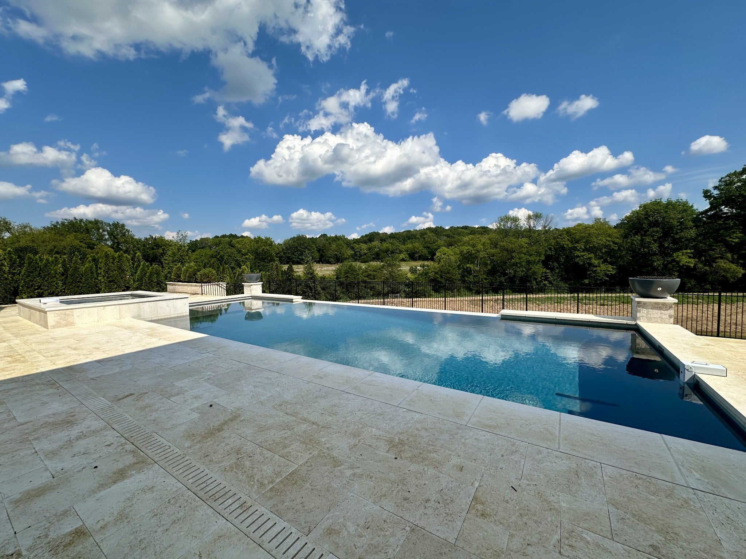
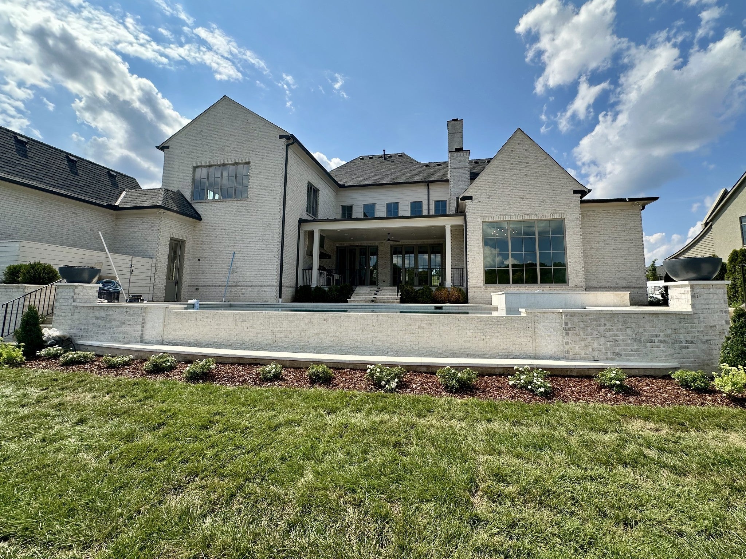
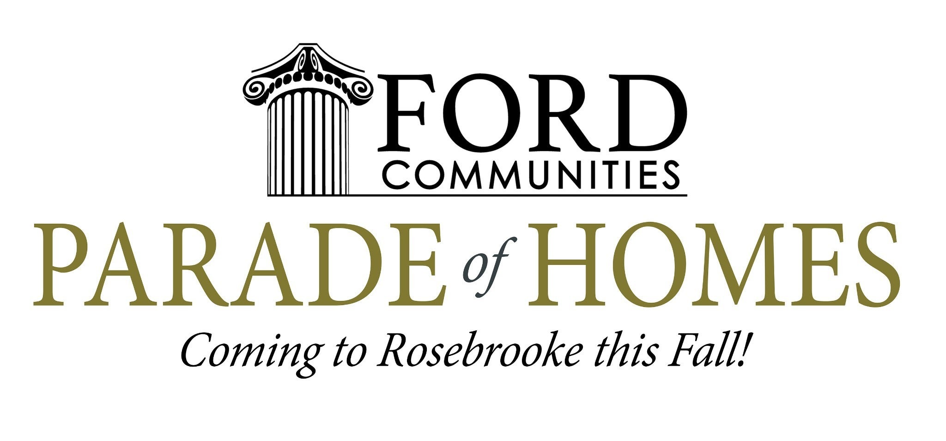
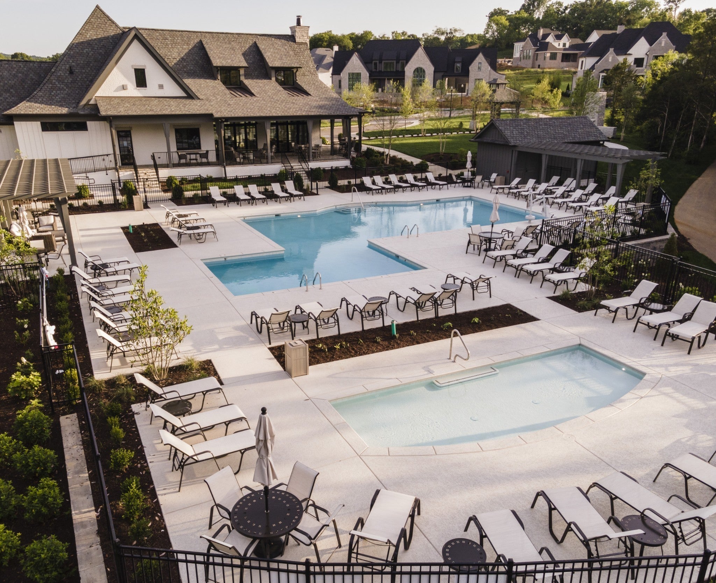
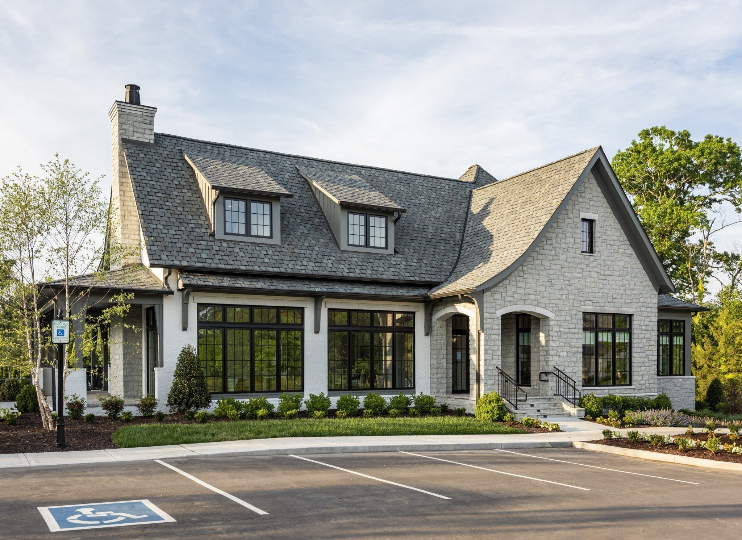
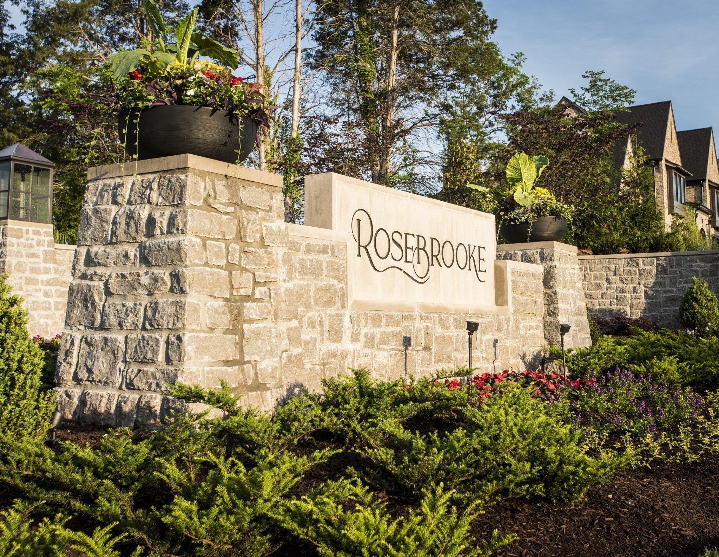
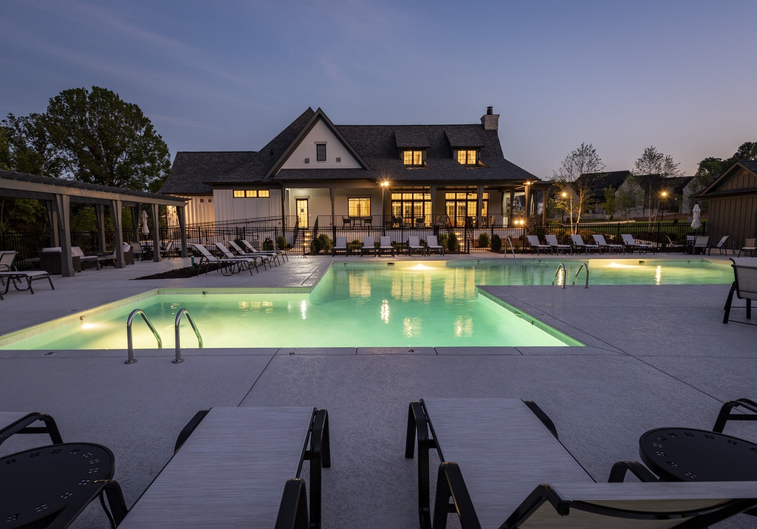
 Copyright 2025 RealTracs Solutions.
Copyright 2025 RealTracs Solutions.