$1,394,000 - 1000 Beckwith St, Franklin
- 3
- Bedrooms
- 3½
- Baths
- 2,756
- SQ. Feet
- 0.21
- Acres
SELLER CREDIT-$5,000 towards buyer closing costs or rate buy down + Preferred Lender to offer 1% of the loan amount towards buyers closing costs, pre-paids or buydown. Home Warranty included for the Buyer that includes roof, foundation, plumbing, electrical & HVAC. CORNER LOT/ NEW ROOF / 3 CAR GARAGE in desirable new section of Westhaven. This BETTER THAN NEW Chandler floor plan by Southern Land has 3 bedrooms, 3.5 baths that features the primary suite and home office on the first floor. The additional 2 bedrooms and bonus room are on the second floor. When entering the home, you will notice the light drenched hallway that leads you to the kitchen that overlooks the living and dining area. The homeowner has very tastefully updated this home to have a relaxed luxurious feel from the minute you step inside. Throughout the interior there is custom tile flooring, wood flooring throughout, custom window treatments and newly installed custom lighting. The home has a screened in porch, a retractable awning and a fenced in back yard that allows for privacy and outdoor entertaining. The oversized 3 car attached garage is built out with shelving and a work bench. (See the attached feature sheet for all that has been added to this beautiful home!) Enjoy the amenities of the desirable Westhaven community that includes restaurants, shops, grocery, pool, tennis courts, fitness center, fishing pond, and walking trails. Just minutes from historic Downtown Franklin.
Essential Information
-
- MLS® #:
- 2974227
-
- Price:
- $1,394,000
-
- Bedrooms:
- 3
-
- Bathrooms:
- 3.50
-
- Full Baths:
- 3
-
- Half Baths:
- 1
-
- Square Footage:
- 2,756
-
- Acres:
- 0.21
-
- Year Built:
- 2019
-
- Type:
- Residential
-
- Sub-Type:
- Single Family Residence
-
- Style:
- Traditional
-
- Status:
- Under Contract - Showing
Community Information
-
- Address:
- 1000 Beckwith St
-
- Subdivision:
- Westhaven Sec51
-
- City:
- Franklin
-
- County:
- Williamson County, TN
-
- State:
- TN
-
- Zip Code:
- 37064
Amenities
-
- Utilities:
- Electricity Available, Natural Gas Available, Water Available
-
- Parking Spaces:
- 3
-
- # of Garages:
- 3
-
- Garages:
- Garage Door Opener, Alley Access
Interior
-
- Interior Features:
- Central Vacuum, Pantry, Walk-In Closet(s)
-
- Appliances:
- Double Oven, Dishwasher, Refrigerator, Water Purifier
-
- Heating:
- Central, Electric, Natural Gas
-
- Cooling:
- Central Air
-
- Fireplace:
- Yes
-
- # of Fireplaces:
- 1
-
- # of Stories:
- 2
Exterior
-
- Exterior Features:
- Smart Irrigation
-
- Roof:
- Asphalt
-
- Construction:
- Brick, Wood Siding
School Information
-
- Elementary:
- Pearre Creek Elementary School
-
- Middle:
- Hillsboro Elementary/ Middle School
-
- High:
- Independence High School
Additional Information
-
- Date Listed:
- August 15th, 2025
-
- Days on Market:
- 92
Listing Details
- Listing Office:
- Onward Real Estate
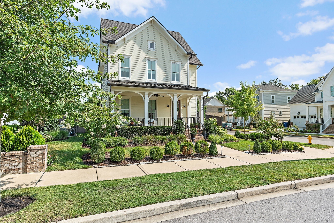
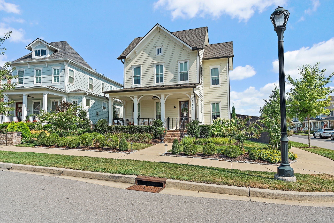
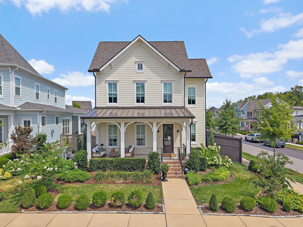
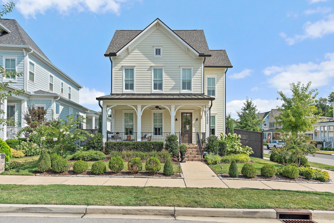
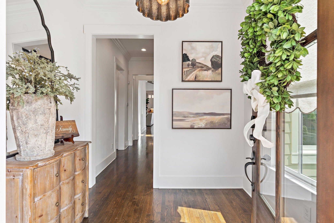
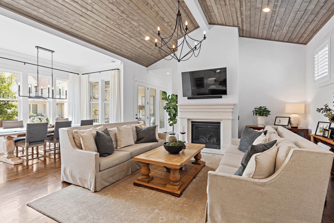
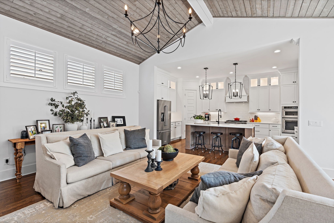
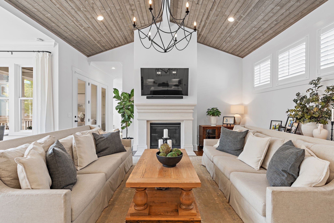
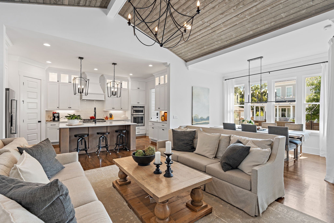
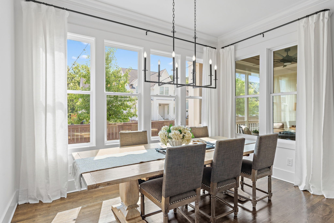
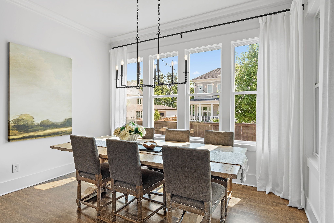
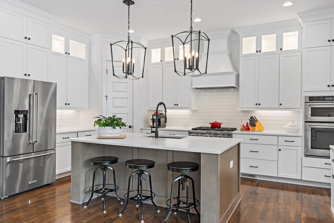
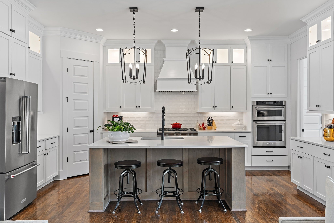
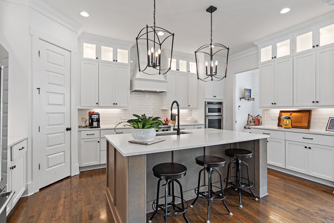
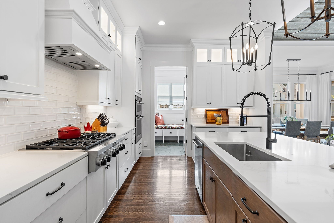
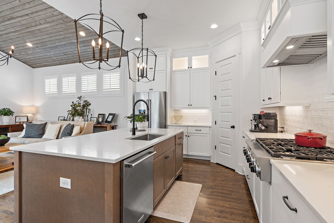
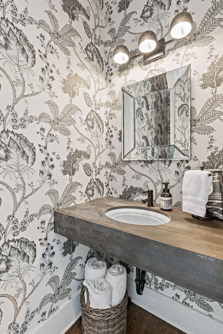
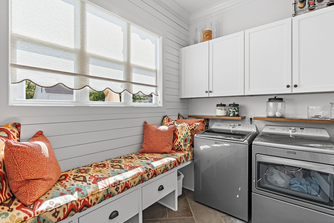
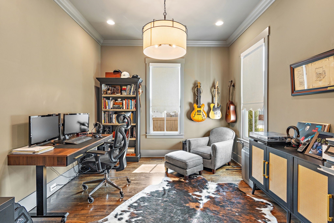
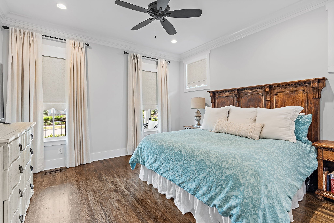
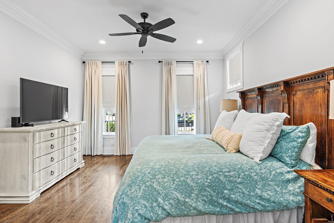
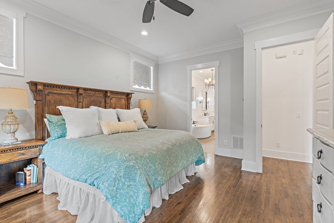
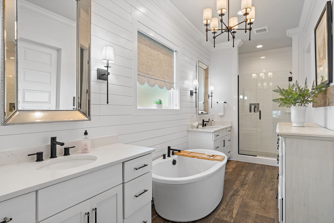
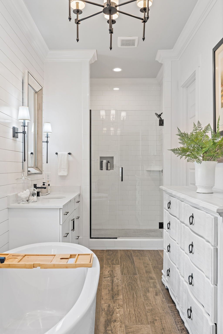
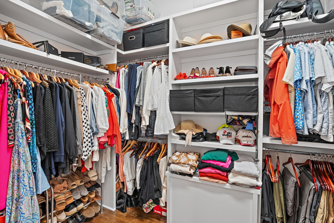
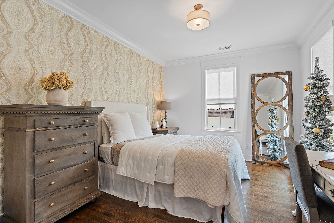
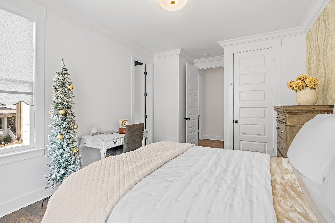
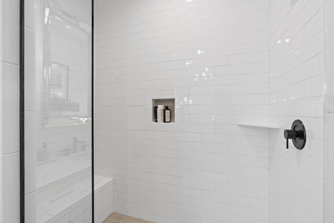
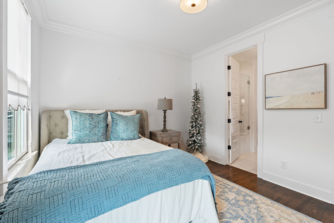
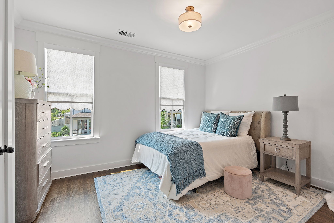
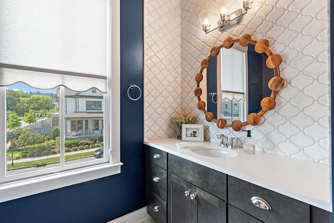
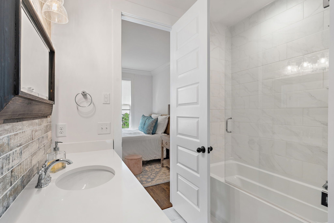
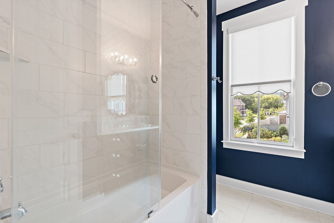
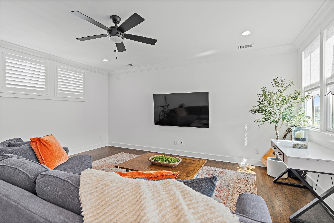
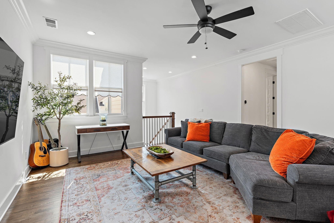
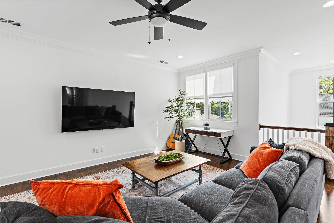
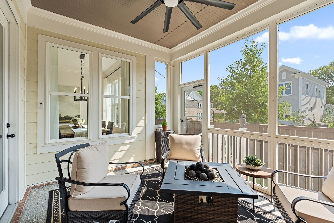
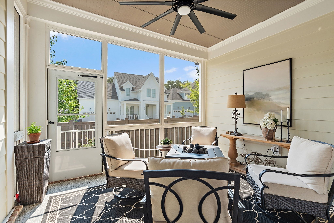
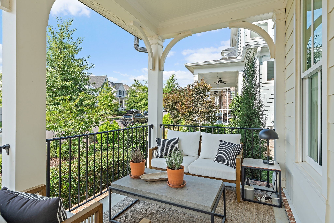
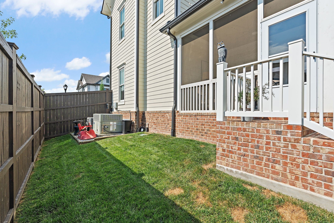
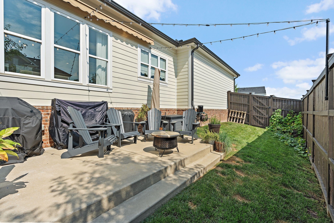
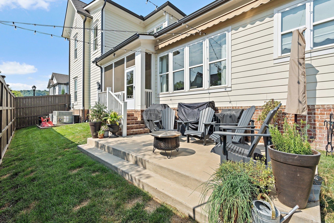
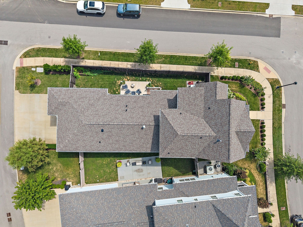
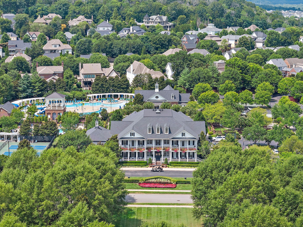
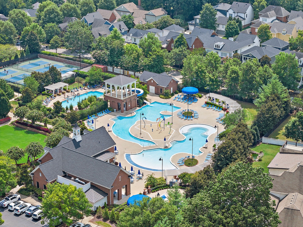
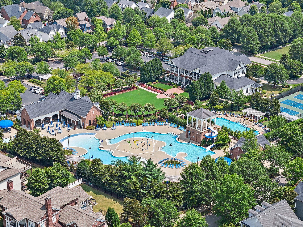
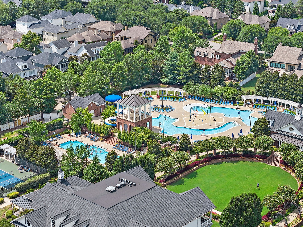
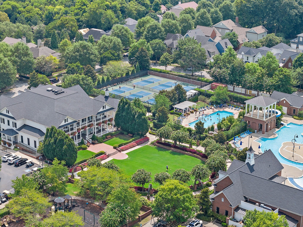
 Copyright 2025 RealTracs Solutions.
Copyright 2025 RealTracs Solutions.