$7,995 - 3311 Acklen Ave, Nashville
- 5
- Bedrooms
- 4
- Baths
- 3,927
- SQ. Feet
- 2013
- Year Built
This stately and stunning craftsman style build home was originally built in 2013 and has recently been completely remodeled with a custom interior that features luxury accents and show-stopping design! The generous open concept layout on all three floors gives way to abundant natural sunlight that compliments the Scandinavian Farmhouse infused style. This 5 bedroom 4 bath home also comes BEAUTIFULY FURNISHED!. Some highlights include, a wrap around front porch with swing, a gourmet kitchen, with a THOR 8 burner/2 oven gas range, a screened in porch, a private deck off of the master suite with views above the tree line, a primary bedroom oversized steam shower with heated floors, a toto toilet, a spacious den area in the basement, a wrap around front porch with swing, a fenced in yard, built in speakers and new appliances throughout, 2 car garage, and an ultra convenient/central location!
Essential Information
-
- MLS® #:
- 2974138
-
- Price:
- $7,995
-
- Bedrooms:
- 5
-
- Bathrooms:
- 4.00
-
- Full Baths:
- 4
-
- Square Footage:
- 3,927
-
- Acres:
- 0.00
-
- Year Built:
- 2013
-
- Type:
- Residential Lease
-
- Sub-Type:
- Single Family Residence
-
- Status:
- Under Contract - Not Showing
Community Information
-
- Address:
- 3311 Acklen Ave
-
- Subdivision:
- Bransford Realty West End Heights
-
- City:
- Nashville
-
- County:
- Davidson County, TN
-
- State:
- TN
-
- Zip Code:
- 37212
Amenities
-
- Utilities:
- Water Available
-
- Parking Spaces:
- 4
-
- # of Garages:
- 2
-
- Garages:
- Garage Door Opener, Alley Access, Parking Pad
Interior
-
- Interior Features:
- Bookcases, Built-in Features, Ceiling Fan(s), Furnished, High Ceilings, Kitchen Island
-
- Appliances:
- Built-In Gas Oven, Built-In Gas Range, Dishwasher, Disposal, Dryer, Microwave
-
- Heating:
- Central
-
- Cooling:
- Central Air
-
- Fireplace:
- Yes
-
- # of Fireplaces:
- 1
-
- # of Stories:
- 2
Exterior
-
- Exterior Features:
- Balcony, Smart Camera(s)/Recording
-
- Roof:
- Asphalt
-
- Construction:
- Brick
School Information
-
- Elementary:
- Eakin Elementary
-
- Middle:
- West End Middle School
-
- High:
- Hillsboro Comp High School
Additional Information
-
- Date Listed:
- August 14th, 2025
-
- Days on Market:
- 181
Listing Details
- Listing Office:
- Keller Williams Realty
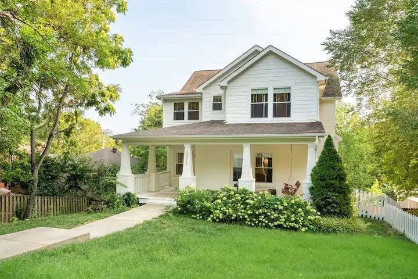
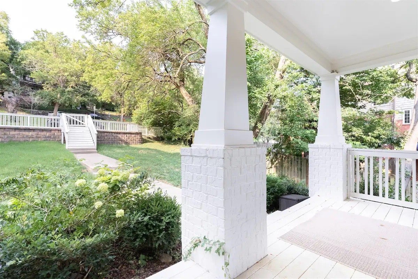
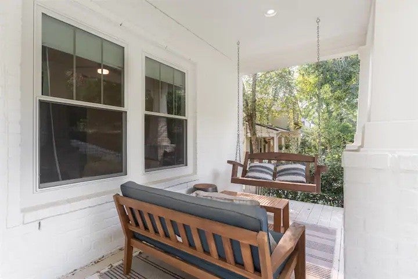
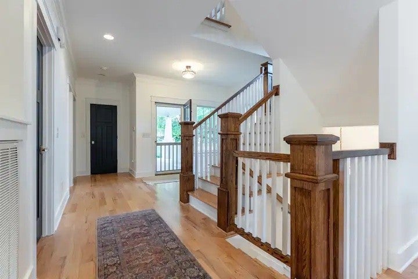
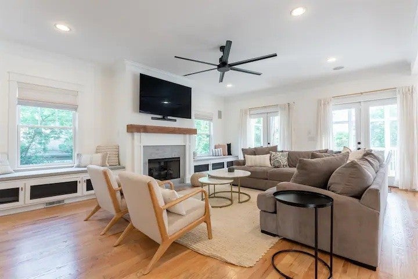
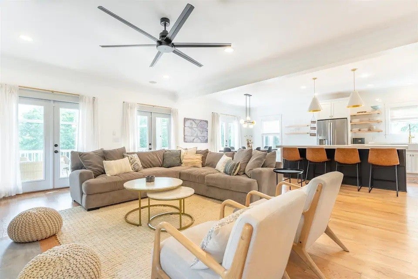
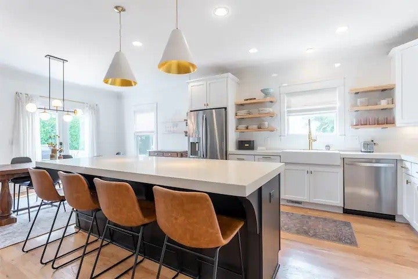
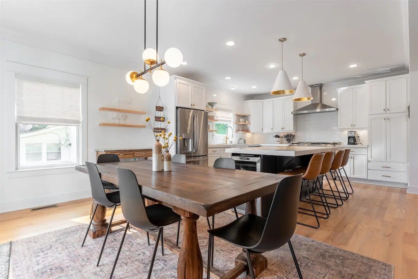
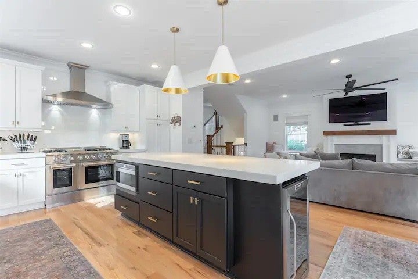
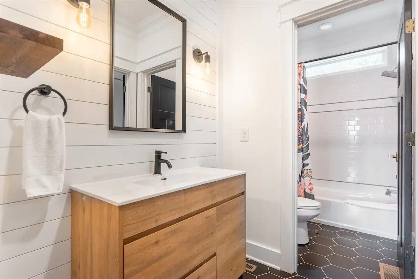
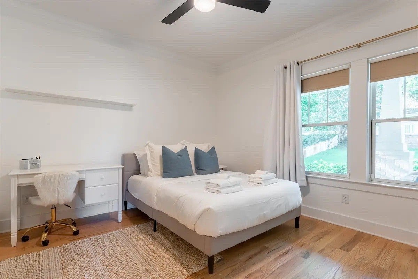
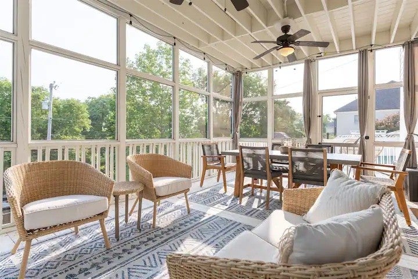
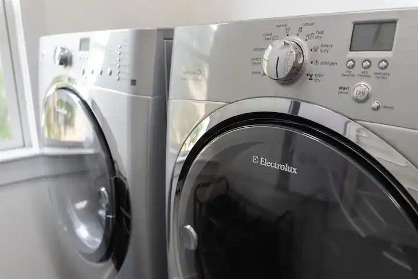
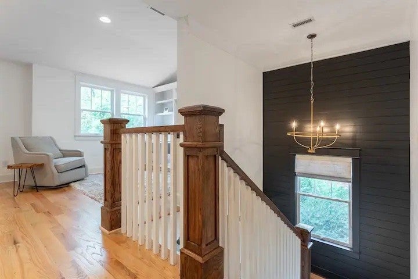
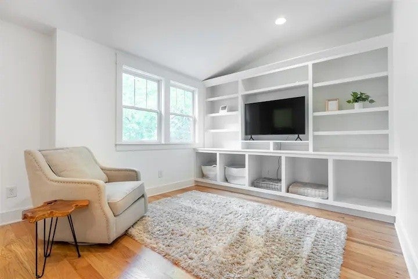
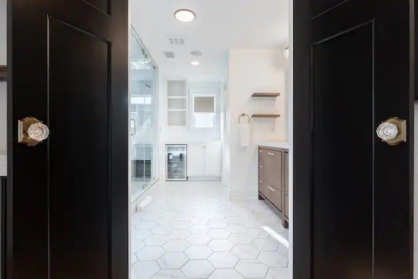
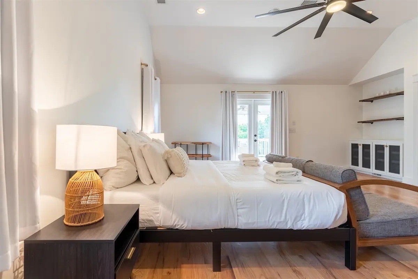
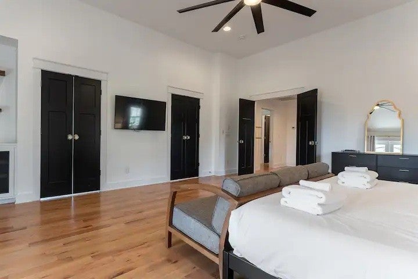
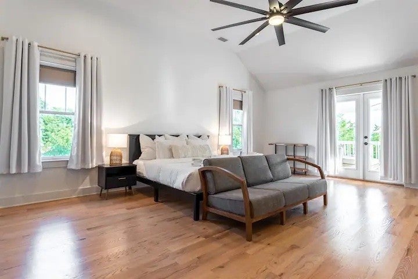
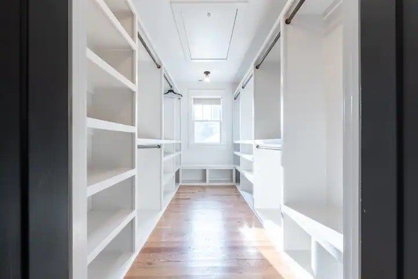
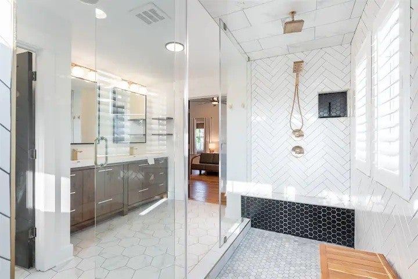
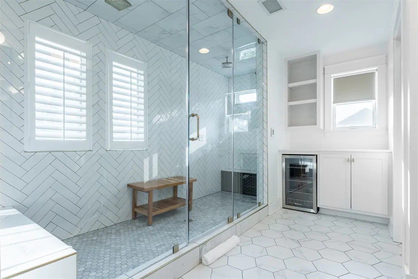
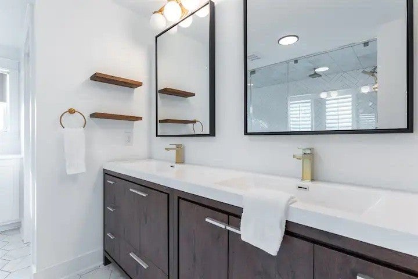
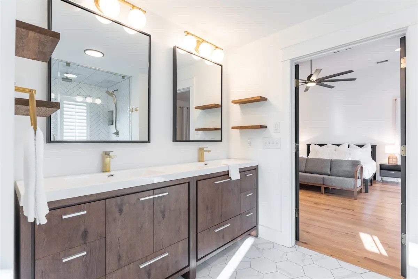
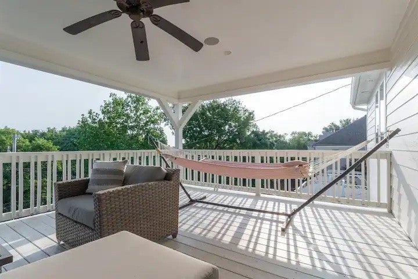
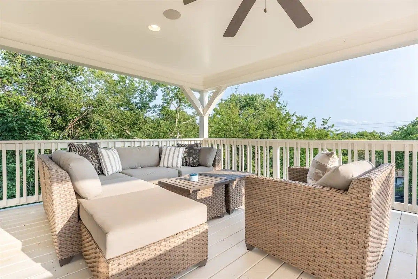
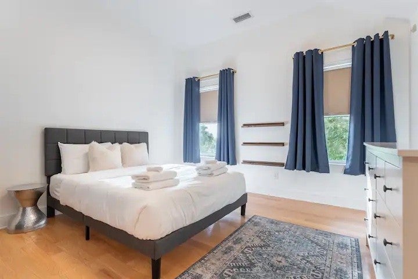
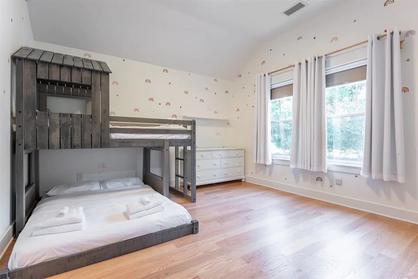
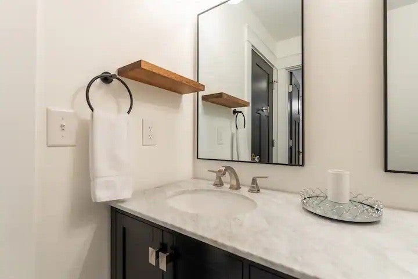
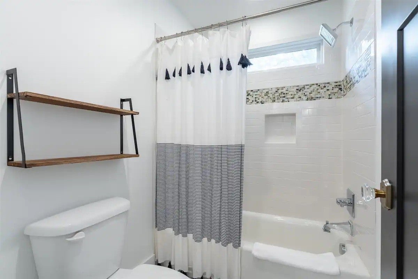
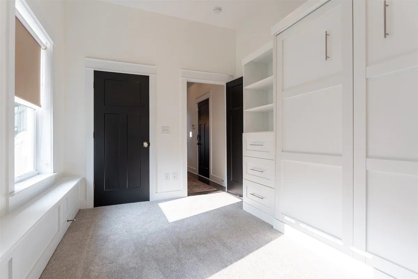
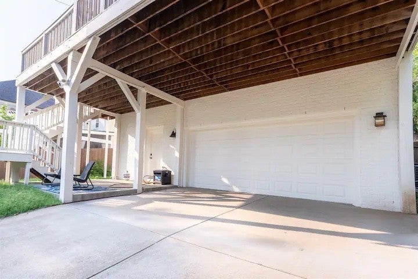
 Copyright 2026 RealTracs Solutions.
Copyright 2026 RealTracs Solutions.