$309,900 - 513 Lucky Ln, Clarksville
- 3
- Bedrooms
- 2½
- Baths
- 1,595
- SQ. Feet
- 0.25
- Acres
Welcome to this stunning like-new construction two level home located in the desirable Irish Hills Subdivision in Clarksville, TN. This 3 bedroom, 2.5 bathroom Baker floor plan boasts a spacious open floor plan that is a perfect blend of comfort and style. As you step inside you'll be greeted by the inviting interior featuring large bedrooms and modern finishes throughout. The kitchen is a chef's dream with sleek granite countertops, custom cabinetry, island, stainless steel appliances and large pantry. The living areas are adorned with soaring high ceilings and luxurious vinyl plank flooring creating a warm and welcoming ambiance. Primary ensuite features trey ceiling, walk in shower, vanity, tile flooring & extra large walk in closet. Outside offers a beautifully sodded yard, privacy fence, covered front porch and covered back deck, providing the ideal setting for outdoor gatherings and entertaining. The epoxied 2-car garage provides ample space for parking and storage. Conveniently situated in the Peachers Mill Rd area with easy access to schools, shopping, entertainment & outdoor recreation with Clarksville Greenway less than a mile from your doorstep.
Essential Information
-
- MLS® #:
- 2974126
-
- Price:
- $309,900
-
- Bedrooms:
- 3
-
- Bathrooms:
- 2.50
-
- Full Baths:
- 2
-
- Half Baths:
- 1
-
- Square Footage:
- 1,595
-
- Acres:
- 0.25
-
- Year Built:
- 2023
-
- Type:
- Residential
-
- Sub-Type:
- Single Family Residence
-
- Style:
- Contemporary
-
- Status:
- Active
Community Information
-
- Address:
- 513 Lucky Ln
-
- Subdivision:
- Irish Hills
-
- City:
- Clarksville
-
- County:
- Montgomery County, TN
-
- State:
- TN
-
- Zip Code:
- 37042
Amenities
-
- Amenities:
- Park, Sidewalks, Underground Utilities
-
- Utilities:
- Electricity Available, Water Available
-
- Parking Spaces:
- 6
-
- # of Garages:
- 2
-
- Garages:
- Garage Door Opener, Garage Faces Front, Concrete, Driveway
Interior
-
- Interior Features:
- Air Filter, Ceiling Fan(s), Extra Closets, High Ceilings, Open Floorplan, Pantry, Smart Thermostat, Walk-In Closet(s), High Speed Internet
-
- Appliances:
- Electric Oven, Electric Range, Dishwasher, Disposal, Microwave, Refrigerator, Stainless Steel Appliance(s)
-
- Heating:
- Central, Electric
-
- Cooling:
- Central Air, Electric
-
- # of Stories:
- 2
Exterior
-
- Lot Description:
- Private
-
- Roof:
- Shingle
-
- Construction:
- Brick, Vinyl Siding
School Information
-
- Elementary:
- Kenwood Elementary School
-
- Middle:
- Kenwood Middle School
-
- High:
- Kenwood High School
Additional Information
-
- Date Listed:
- August 14th, 2025
-
- Days on Market:
- 14
Listing Details
- Listing Office:
- Compass Re Dba Compass Clarksville
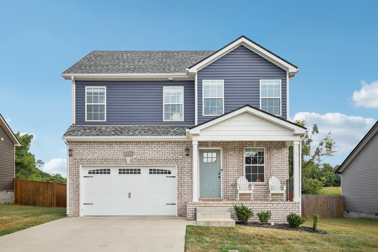
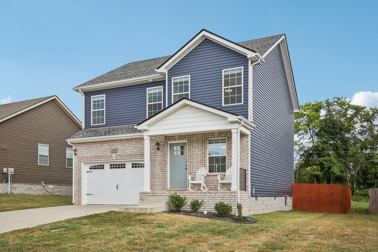
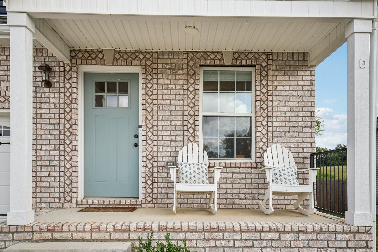
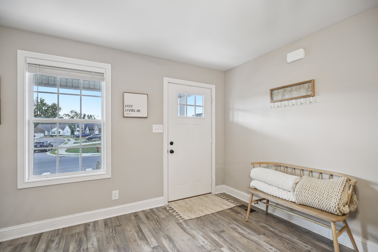
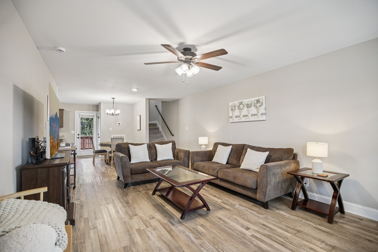
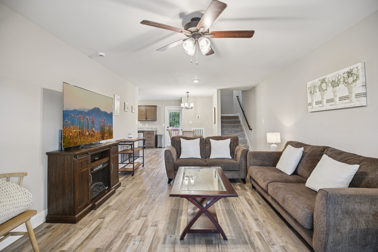
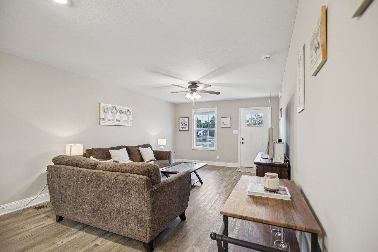
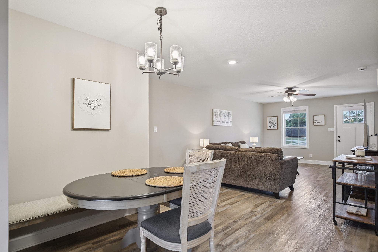
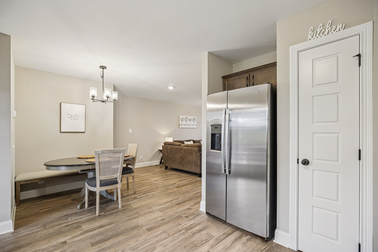
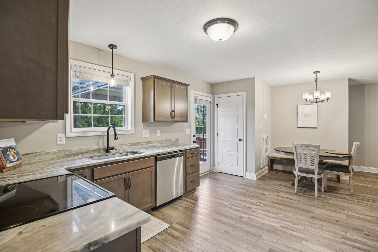
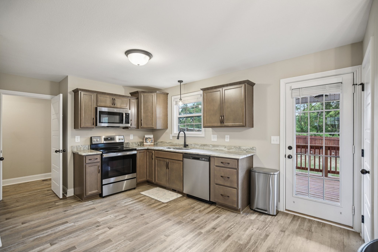
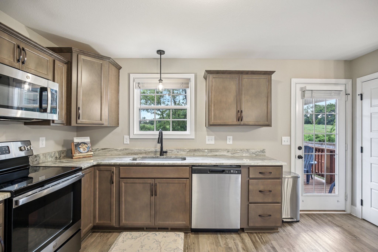
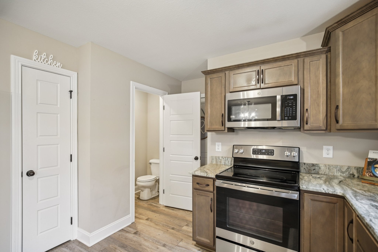
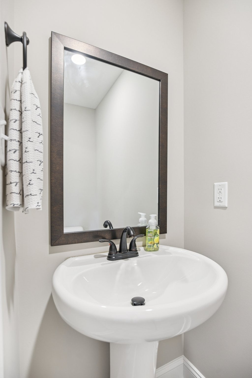
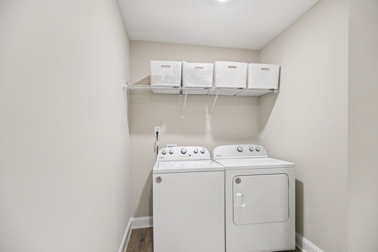
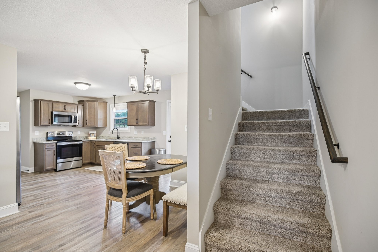
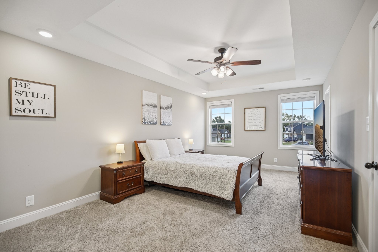
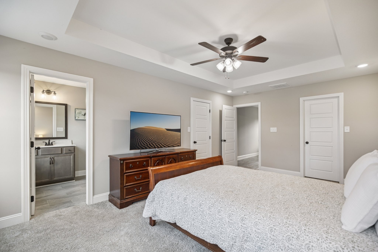
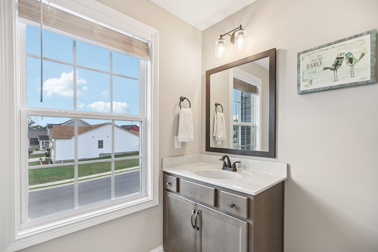
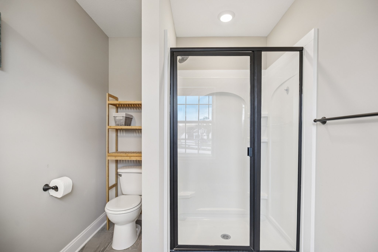
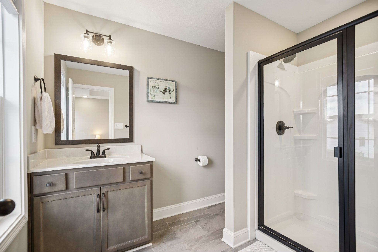
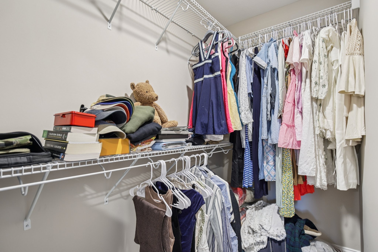
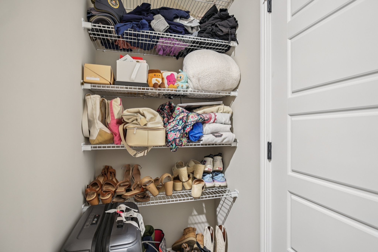
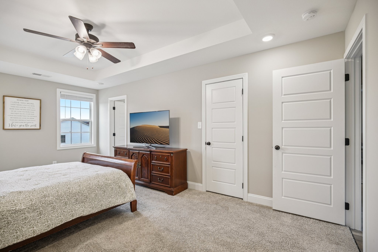
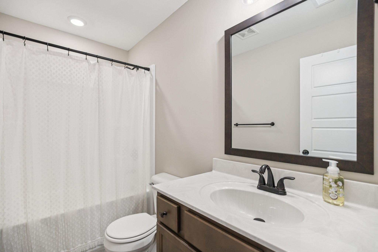
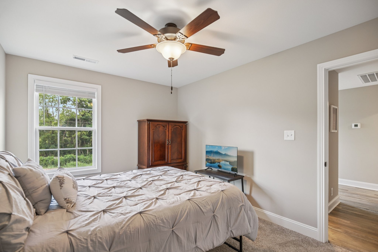
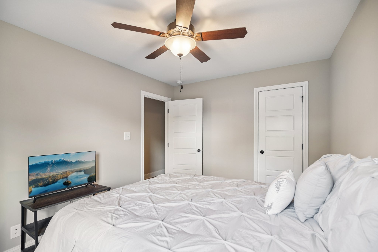
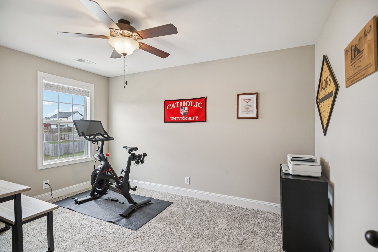
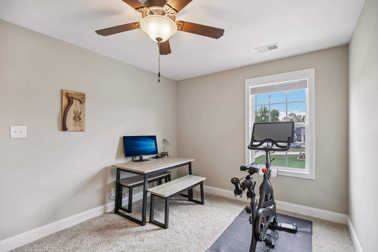
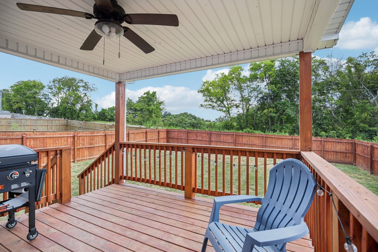
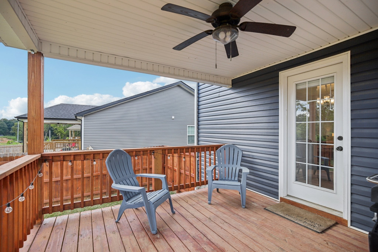
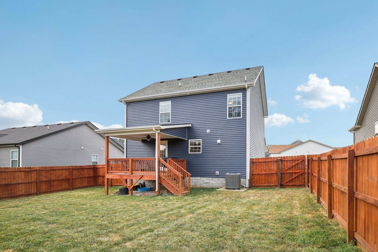
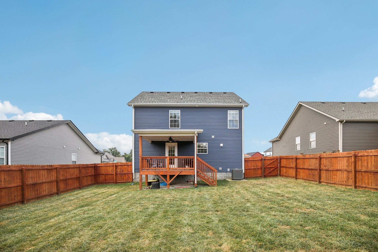
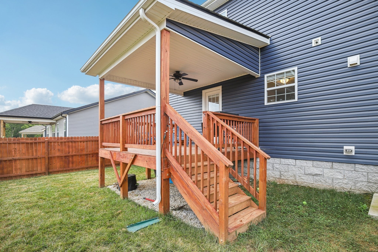
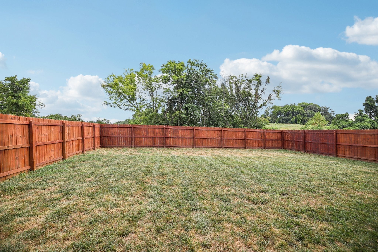
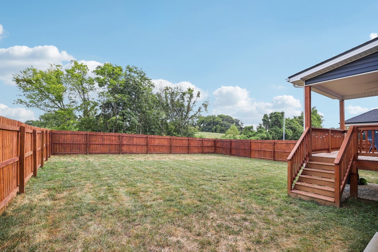
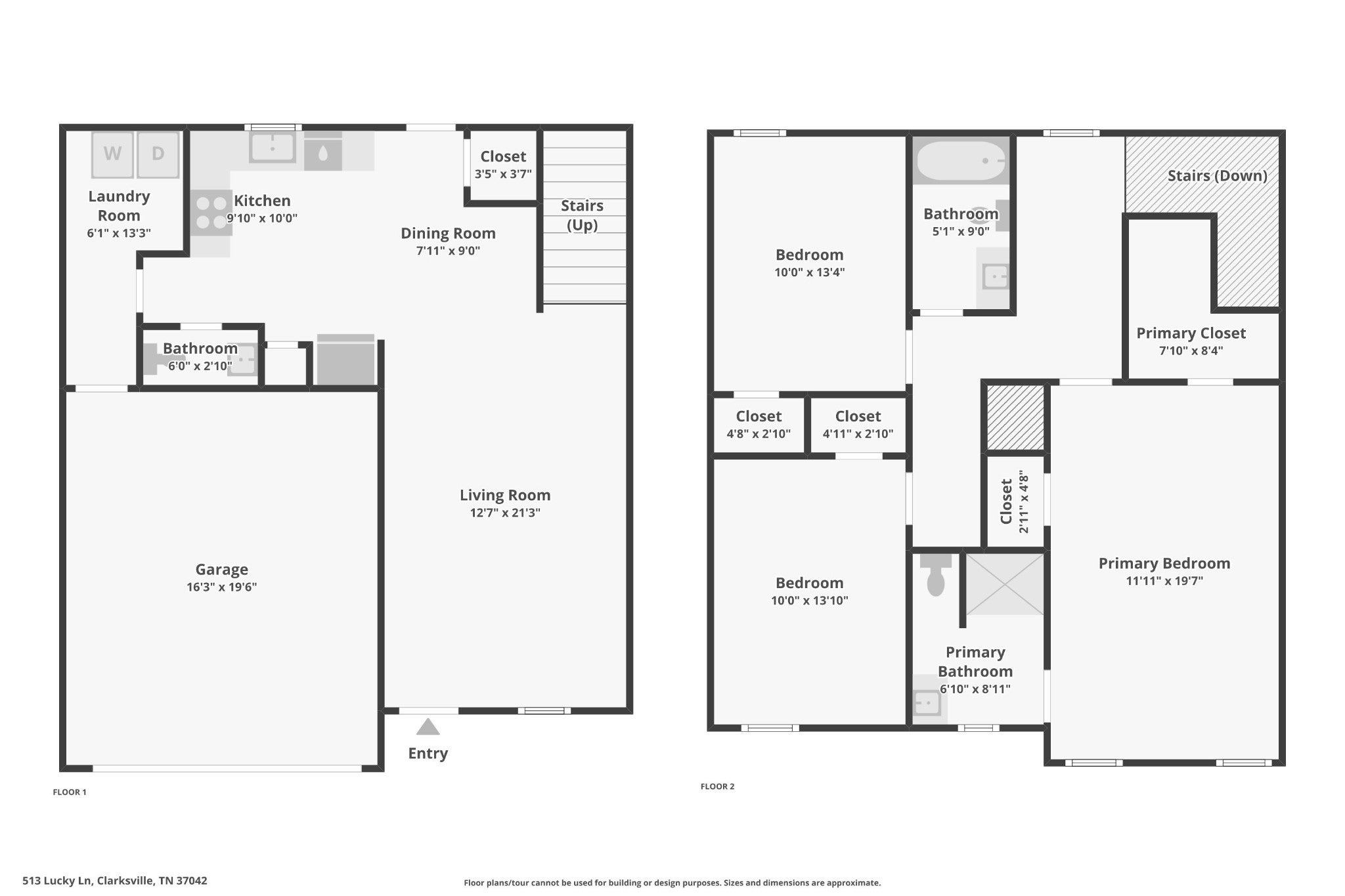
 Copyright 2025 RealTracs Solutions.
Copyright 2025 RealTracs Solutions.