$375,000 - 400 Dow Dr, Shelbyville
- 3
- Bedrooms
- 2½
- Baths
- 2,454
- SQ. Feet
- 0.55
- Acres
Solid All-Brick 4-Bedroom Home on Large Corner Lot – with guest or mother-in-law suite! Full of character and classic charm, this original 1960s all-brick 3 or 4 bedroom, 2.5 bath home sits proudly on a corner lot in a well-established neighborhood. With a solid structure and vintage floor plan, this may be your perfect home just awaiting your personal touch. Inside, you’ll find a traditional layout with defined living spaces, generous room sizes, and timeless features like hardwood flooring, large new windows, and mid-century design touches. The home has been lovingly maintained! Just add your personal touches to make it yours. A separate bonus space with a private entrance, kitchenette, and full bathroom provides excellent potential for a guest suite, home office, or even a rental income apartment! Outside, the oversized fenced corner lot offers plenty of space to garden, entertain, or expand. The low-maintenance brick exterior adds timeless curb appeal, and the mature trees provide privacy and shade. Additional features include a spacious driveway, attached carport, and close proximity to local schools, shopping, and commuter routes. If you choose to use the preferred lender, they are offering 1% of your loan amount as a credit towards your closing costs.
Essential Information
-
- MLS® #:
- 2974055
-
- Price:
- $375,000
-
- Bedrooms:
- 3
-
- Bathrooms:
- 2.50
-
- Full Baths:
- 2
-
- Half Baths:
- 1
-
- Square Footage:
- 2,454
-
- Acres:
- 0.55
-
- Year Built:
- 1961
-
- Type:
- Residential
-
- Sub-Type:
- Single Family Residence
-
- Status:
- Under Contract - Showing
Community Information
-
- Address:
- 400 Dow Dr
-
- Subdivision:
- Fairlane Est No 1
-
- City:
- Shelbyville
-
- County:
- Bedford County, TN
-
- State:
- TN
-
- Zip Code:
- 37160
Amenities
-
- Utilities:
- Electricity Available, Water Available
-
- Parking Spaces:
- 4
-
- Garages:
- Attached, Concrete
Interior
-
- Interior Features:
- Ceiling Fan(s), In-Law Floorplan
-
- Appliances:
- Electric Oven, Electric Range
-
- Heating:
- Central, Electric
-
- Cooling:
- Central Air, Electric
-
- # of Stories:
- 1
Exterior
-
- Lot Description:
- Corner Lot, Level
-
- Roof:
- Shingle
-
- Construction:
- Brick
School Information
-
- Elementary:
- Cartwright Elementary School
-
- Middle:
- Harris Middle School
-
- High:
- Shelbyville Central High School
Additional Information
-
- Date Listed:
- August 14th, 2025
-
- Days on Market:
- 37
Listing Details
- Listing Office:
- Re/max Encore
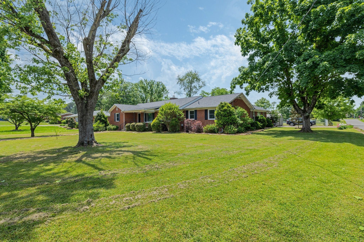
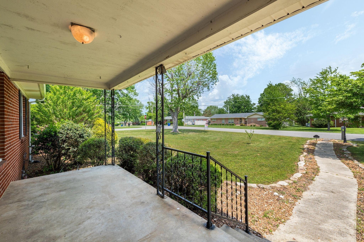
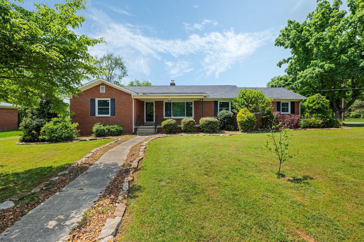
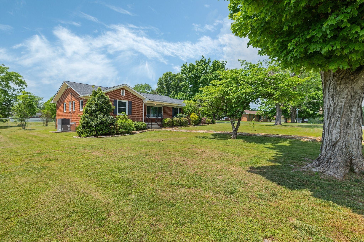
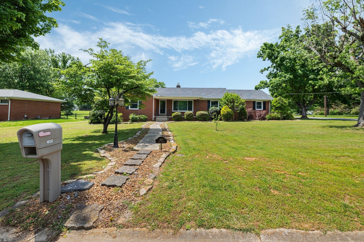
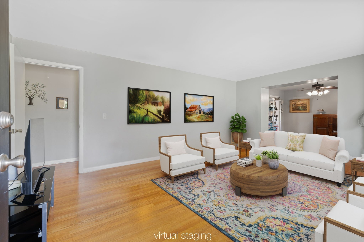
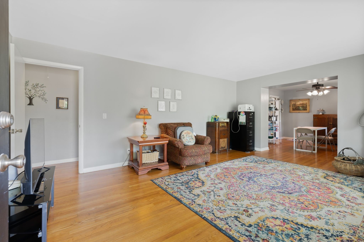
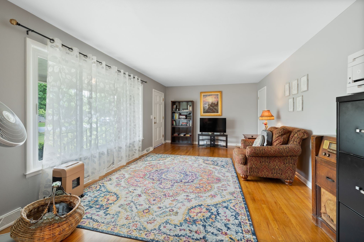
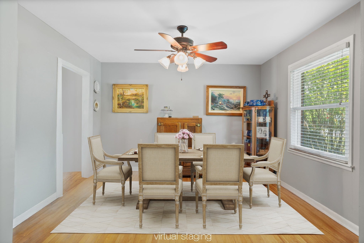
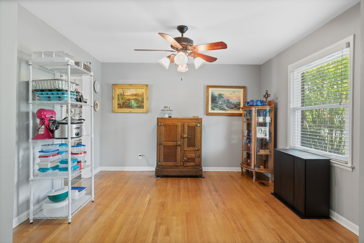
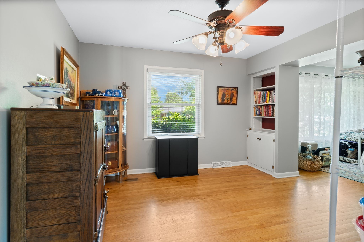
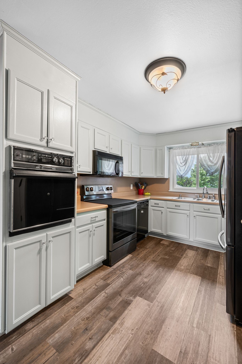
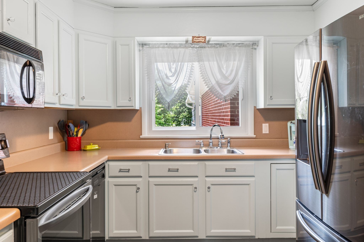
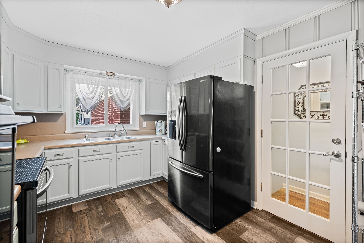
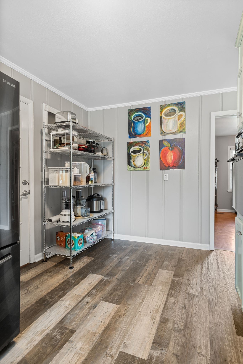
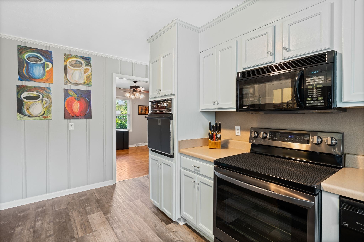
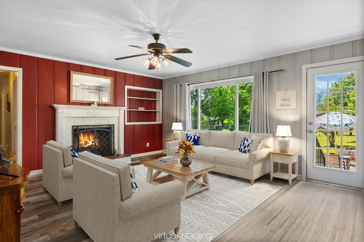
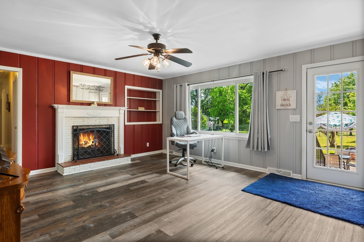
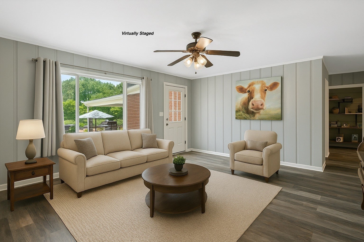
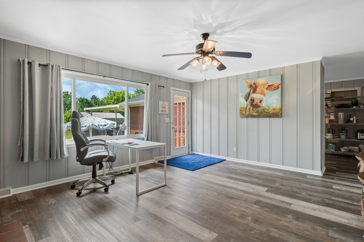
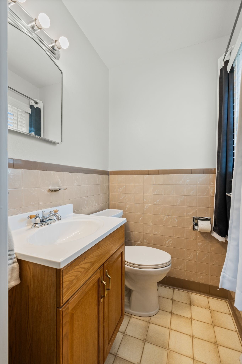
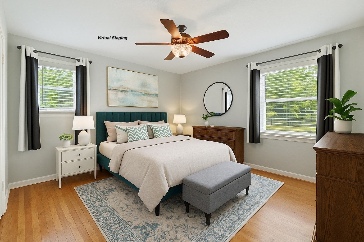
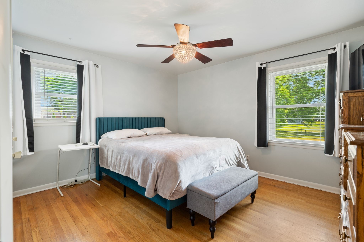
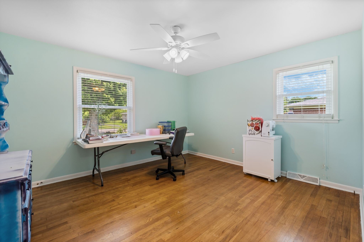
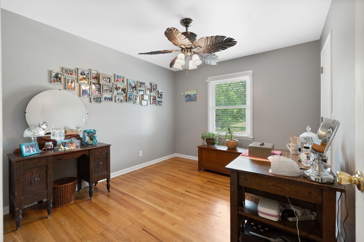
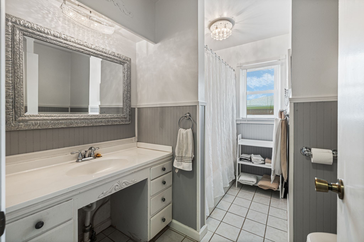
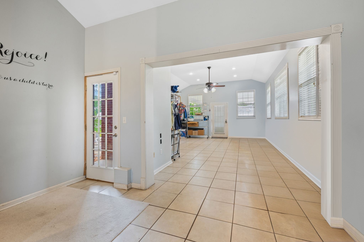
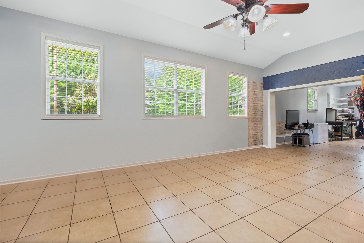
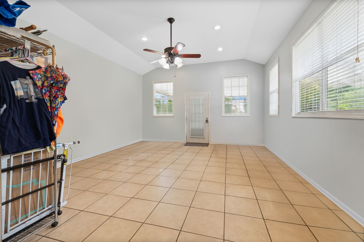
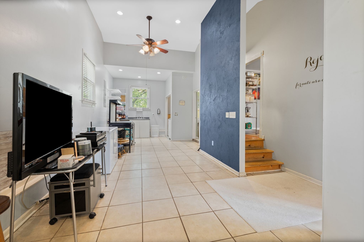
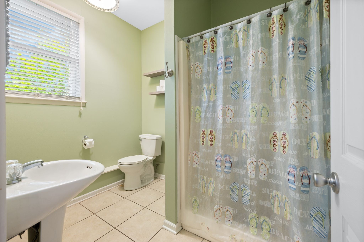
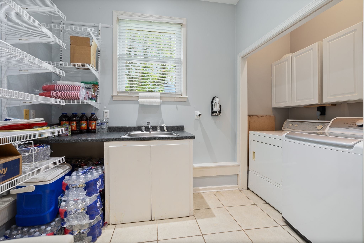
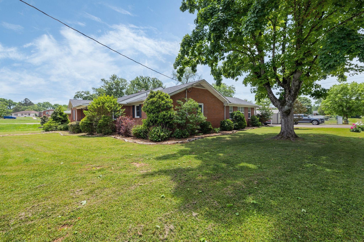
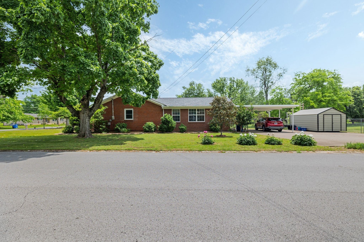
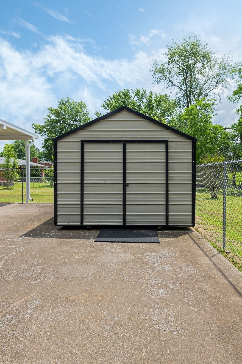
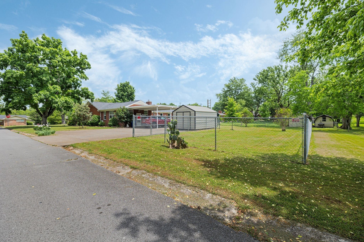
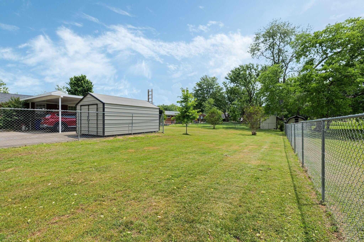
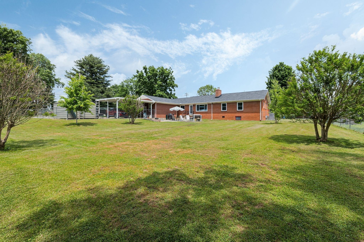
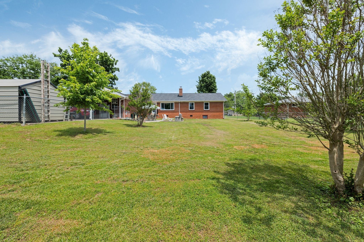
 Copyright 2025 RealTracs Solutions.
Copyright 2025 RealTracs Solutions.