$289,000 - 419 Country Club Ct, Clarksville
- 2
- Bedrooms
- 2½
- Baths
- 1,400
- SQ. Feet
- 0.03
- Acres
Quiet community living in the heart of it all! This 2 bed/2.5 bath END UNIT townhome is a rare find and move-in ready. The open design of the main level is perfect for entertaining. Built in shelves and a gas fireplace create an inviting living area that flows directly into the dining area with a built in wet bar. This space opens beautifully to the private patio oasis at the rear of the home. Added bonuses are new kitchen appliances, hardwood floors throughout, brand new carpet on the stairs, and a recently completed spectacular stone retaining wall that closes in your backyard creating that private backyard bubble!. Last but not least, the community has a meticulously maintained pool and clubhouse available for its residents' use. Go and show today!
Essential Information
-
- MLS® #:
- 2974049
-
- Price:
- $289,000
-
- Bedrooms:
- 2
-
- Bathrooms:
- 2.50
-
- Full Baths:
- 2
-
- Half Baths:
- 1
-
- Square Footage:
- 1,400
-
- Acres:
- 0.03
-
- Year Built:
- 1987
-
- Type:
- Residential
-
- Sub-Type:
- Townhouse
-
- Style:
- Traditional
-
- Status:
- Under Contract - Showing
Community Information
-
- Address:
- 419 Country Club Ct
-
- Subdivision:
- Canterbury Condos
-
- City:
- Clarksville
-
- County:
- Montgomery County, TN
-
- State:
- TN
-
- Zip Code:
- 37043
Amenities
-
- Amenities:
- Clubhouse, Pool
-
- Utilities:
- Electricity Available, Water Available, Cable Connected
-
- Parking Spaces:
- 2
-
- # of Garages:
- 1
-
- Garages:
- Garage Faces Front, Driveway, Garage Door Opener
-
- Has Pool:
- Yes
-
- Pool:
- In Ground
Interior
-
- Interior Features:
- Bookcases, Built-in Features, High Ceilings, Open Floorplan, High Speed Internet
-
- Appliances:
- Gas Oven, Built-In Gas Range, Dishwasher, Disposal, Dryer, Microwave, Refrigerator, Stainless Steel Appliance(s), Washer
-
- Heating:
- Central, Electric
-
- Cooling:
- Central Air, Electric
-
- Fireplace:
- Yes
-
- # of Fireplaces:
- 1
-
- # of Stories:
- 2
Exterior
-
- Lot Description:
- Level, Zero Lot Line
-
- Roof:
- Shingle
-
- Construction:
- Brick
School Information
-
- Elementary:
- Barksdale Elementary
-
- Middle:
- Rossview Middle
-
- High:
- Rossview High
Additional Information
-
- Date Listed:
- August 16th, 2025
-
- Days on Market:
- 9
Listing Details
- Listing Office:
- Crye-leike, Inc., Realtors
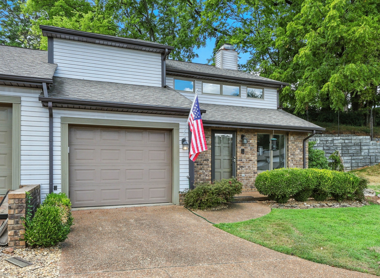
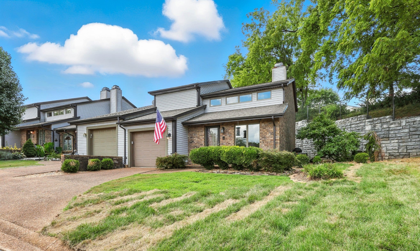
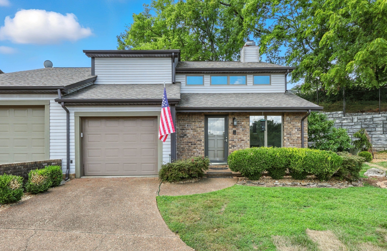
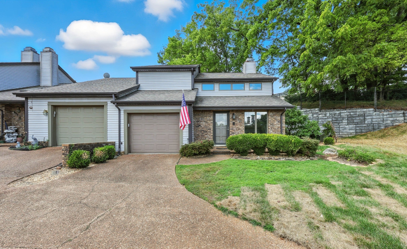
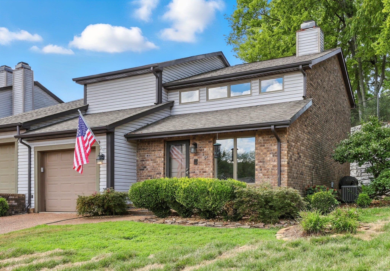
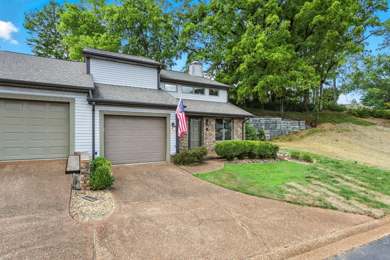
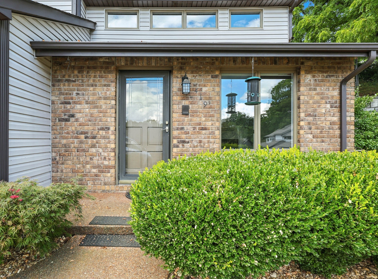
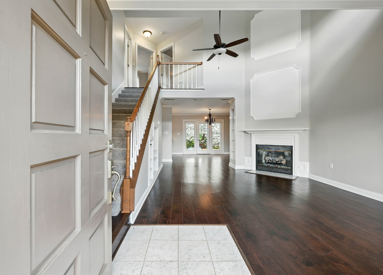
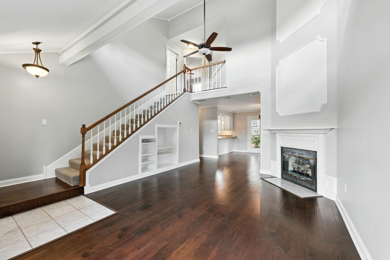
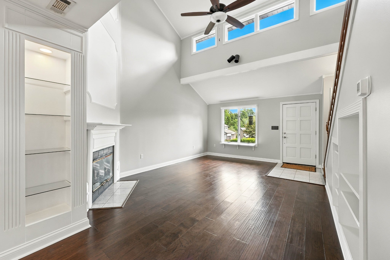
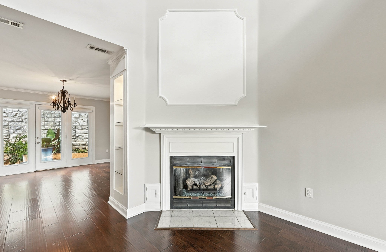
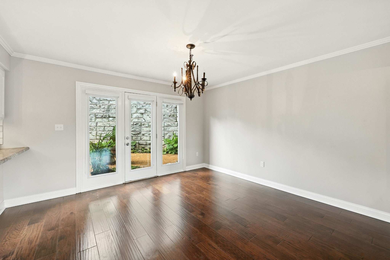
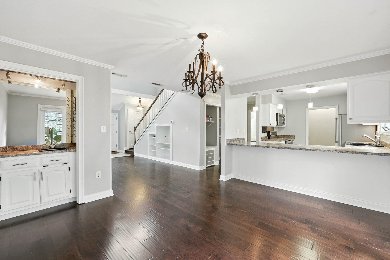
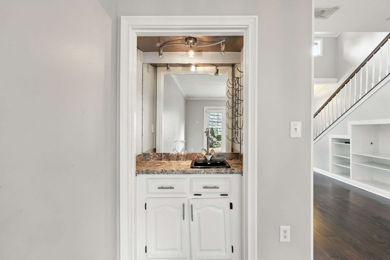
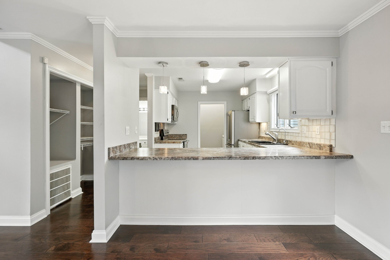
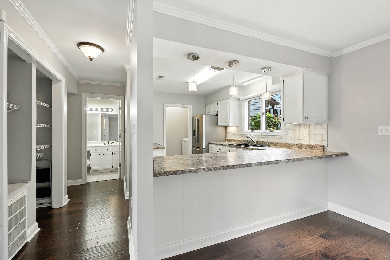
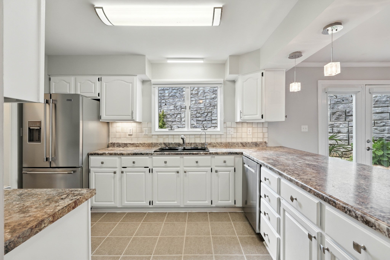
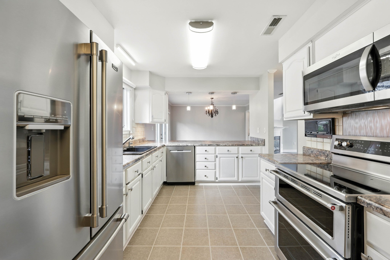
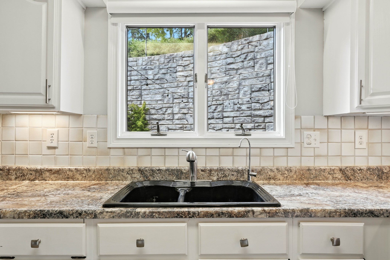
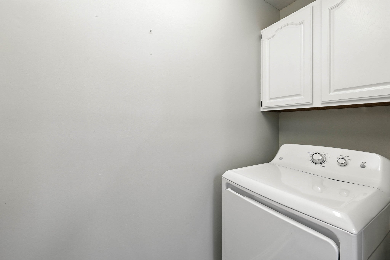
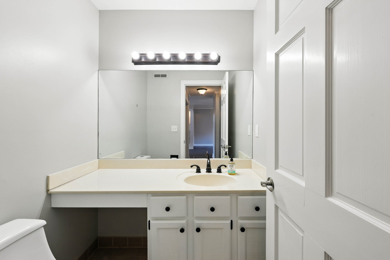
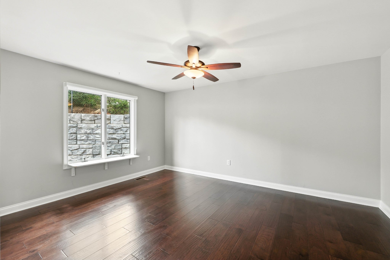
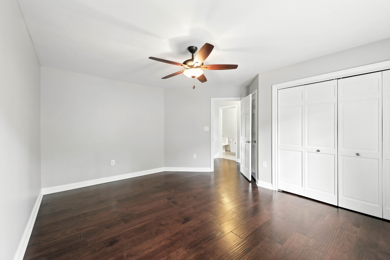
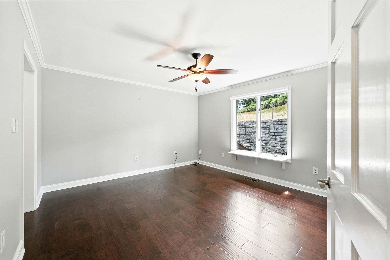
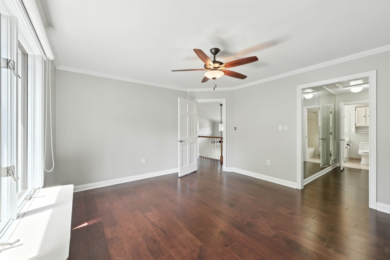
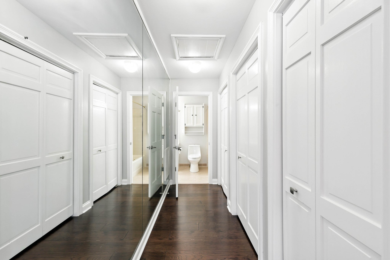
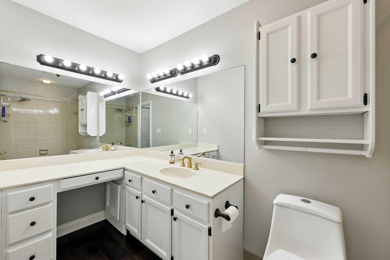
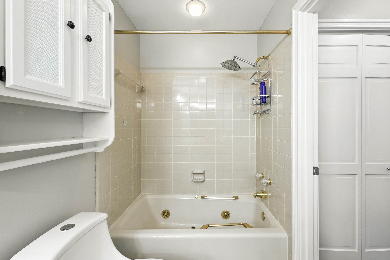
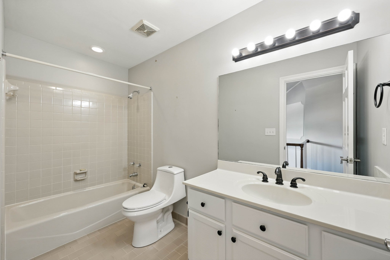
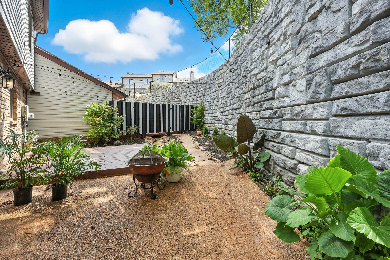
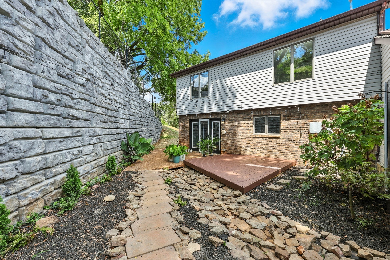
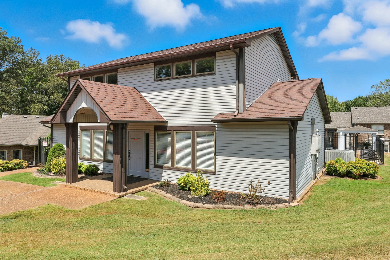
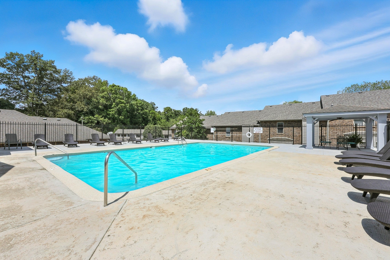
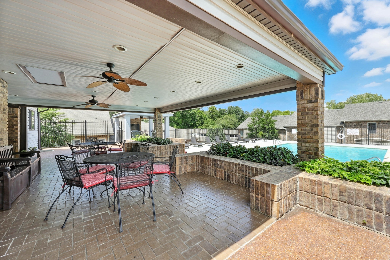
 Copyright 2025 RealTracs Solutions.
Copyright 2025 RealTracs Solutions.