$2,349,000 - 1601 4th Ave N, Nashville
- 4
- Bedrooms
- 4
- Baths
- 3,334
- SQ. Feet
- 2025
- Year Built
Experience the pinnacle of Nashville living in this one-of-a-kind, four-bedroom luxury townhome at Tennyson: a boutique collection of just 16 sophisticated residences at 4th and Hume Street in the heart of historic Germantown. Residence 5 spans 3,334 SF of interior living with 3.5 baths, and a flexible layout served by a private elevator. Perfectly oriented for sweeping park views, this home is designed for both elegance and ease. On the main living level, a thoughtful chef’s kitchen features a dedicated scullery for discreet prep + storage, paired with top-of-the-line Fisher & Paykel appliances and a Wolf range. Designer-curated finishes, soaring ceilings, and neutral tones create a timeless backdrop for sophisticated living. The open-concept great room extends seamlessly to a private terrace overlooking the park, while the upper level hosts two additional bedrooms, including a luxe primary suite with a spa-inspired bath. A rooftop terrace with fully-equipped rooftop kitchen offers the perfect perch for entertaining, taking in the skyline, or enjoying Germantown’s charming vibe. With its prime location, you’re just steps from Nashville’s best dining, boutiques, and the Neuhoff District’s riverfront greenway, amphitheater, and future pedestrian bridge to the East Bank and Oracle campus. Don't miss this incredible, cornerstone residence - setting the new bar for Nashville townhome living! *Professional photos coming soon*
Essential Information
-
- MLS® #:
- 2973908
-
- Price:
- $2,349,000
-
- Bedrooms:
- 4
-
- Bathrooms:
- 4.00
-
- Full Baths:
- 3
-
- Half Baths:
- 2
-
- Square Footage:
- 3,334
-
- Acres:
- 0.00
-
- Year Built:
- 2025
-
- Type:
- Residential
-
- Sub-Type:
- Townhouse
-
- Status:
- Active
Community Information
-
- Address:
- 1601 4th Ave N
-
- Subdivision:
- Tennyson Germantown
-
- City:
- Nashville
-
- County:
- Davidson County, TN
-
- State:
- TN
-
- Zip Code:
- 37208
Amenities
-
- Utilities:
- Electricity Available, Natural Gas Available, Water Available
-
- Parking Spaces:
- 2
-
- # of Garages:
- 2
-
- Garages:
- Garage Faces Rear
Interior
-
- Appliances:
- Built-In Gas Oven, Built-In Gas Range, Dishwasher, Disposal, Microwave, Refrigerator
-
- Heating:
- Central, Natural Gas
-
- Cooling:
- Central Air, Electric
-
- # of Stories:
- 3
Exterior
-
- Construction:
- Brick
School Information
-
- Elementary:
- Jones Paideia Magnet
-
- Middle:
- John Early Paideia Magnet
-
- High:
- Pearl Cohn Magnet High School
Additional Information
-
- Date Listed:
- August 20th, 2025
-
- Days on Market:
- 81
Listing Details
- Listing Office:
- Compass Re
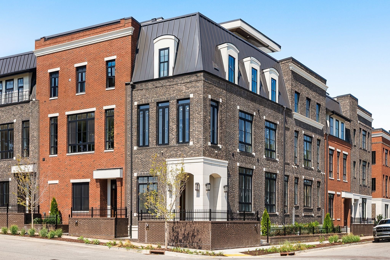
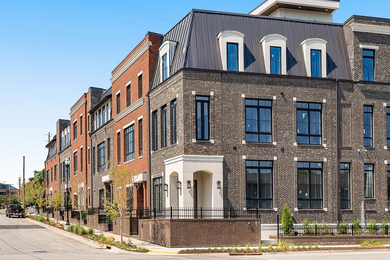
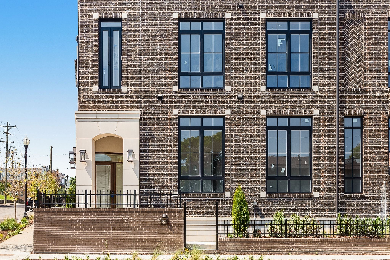
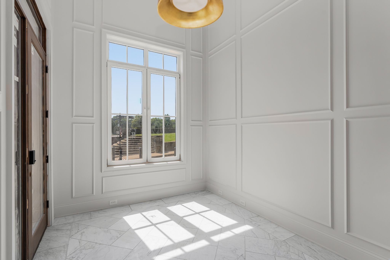
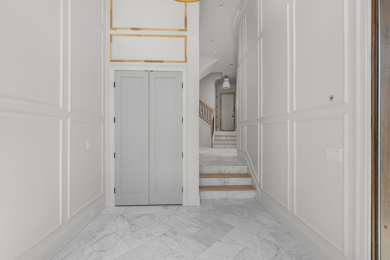
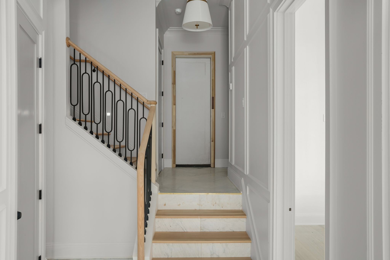
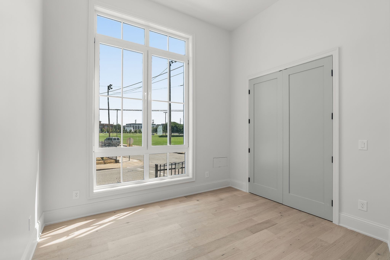
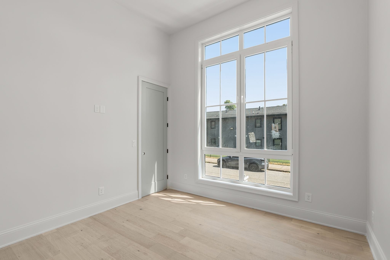
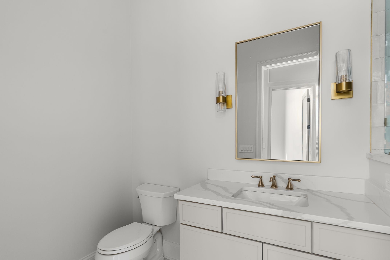
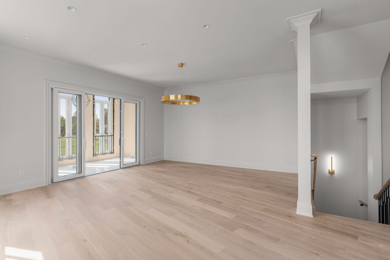
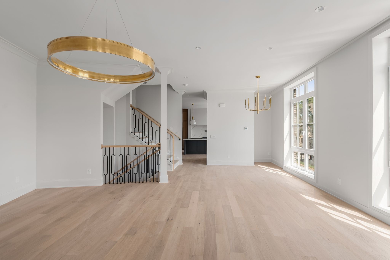
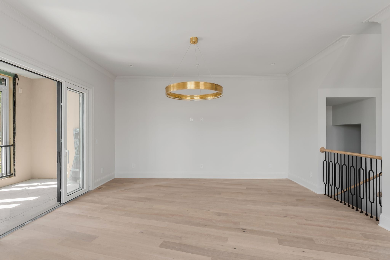
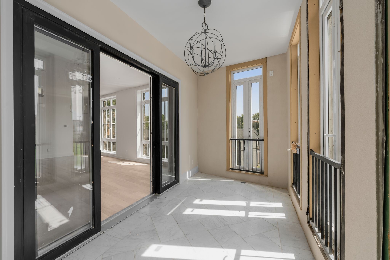
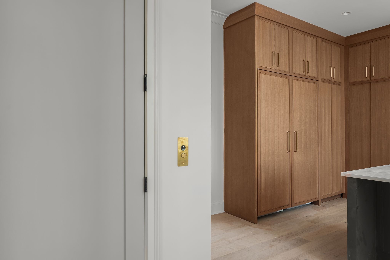
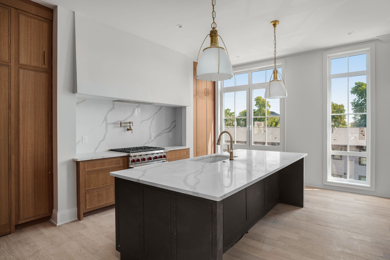
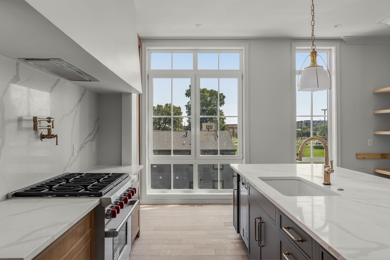
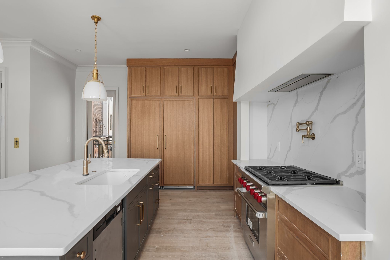
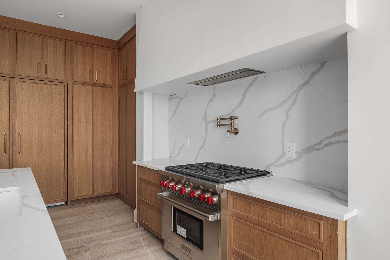
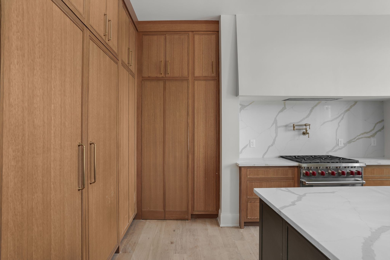
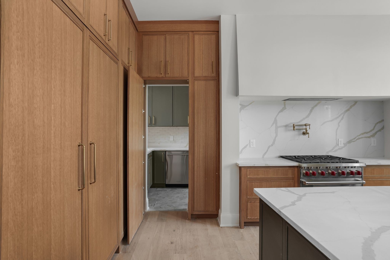
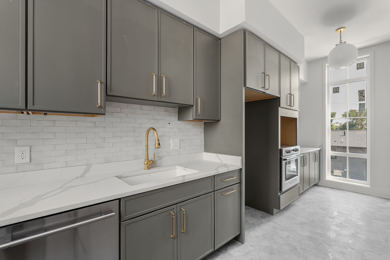
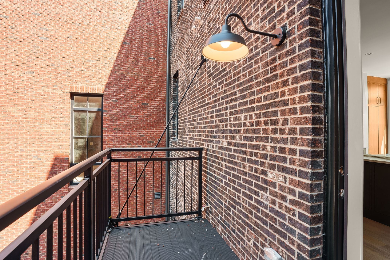
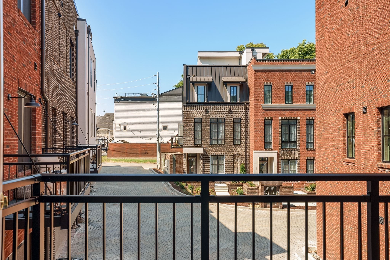
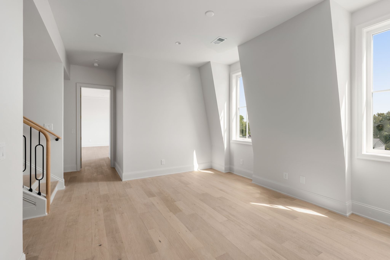
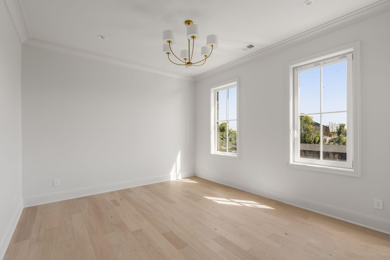
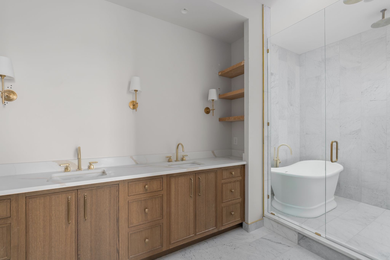
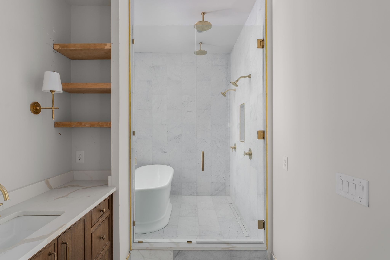
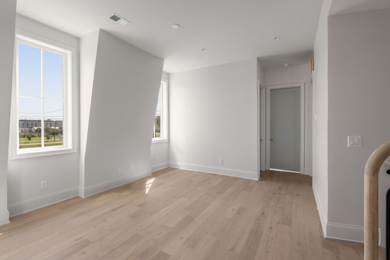
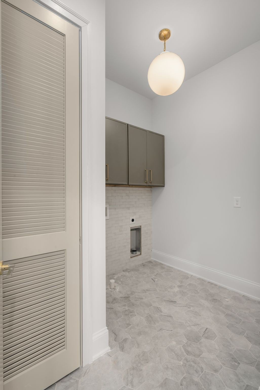
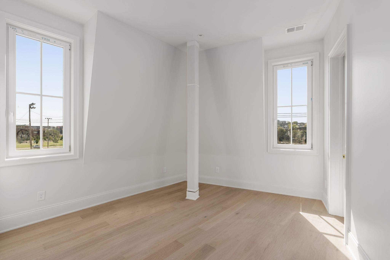
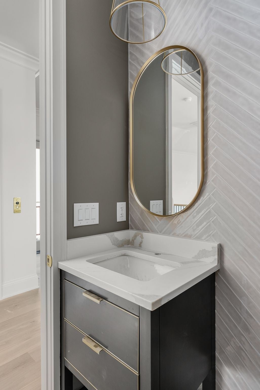
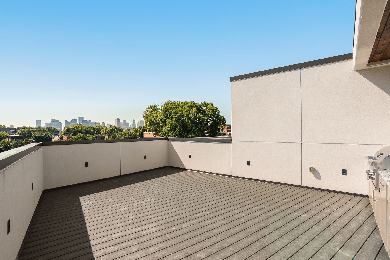
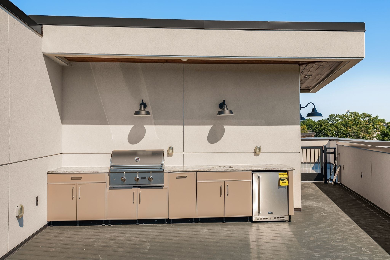

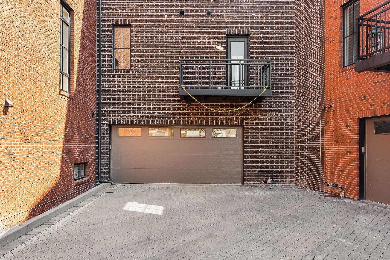
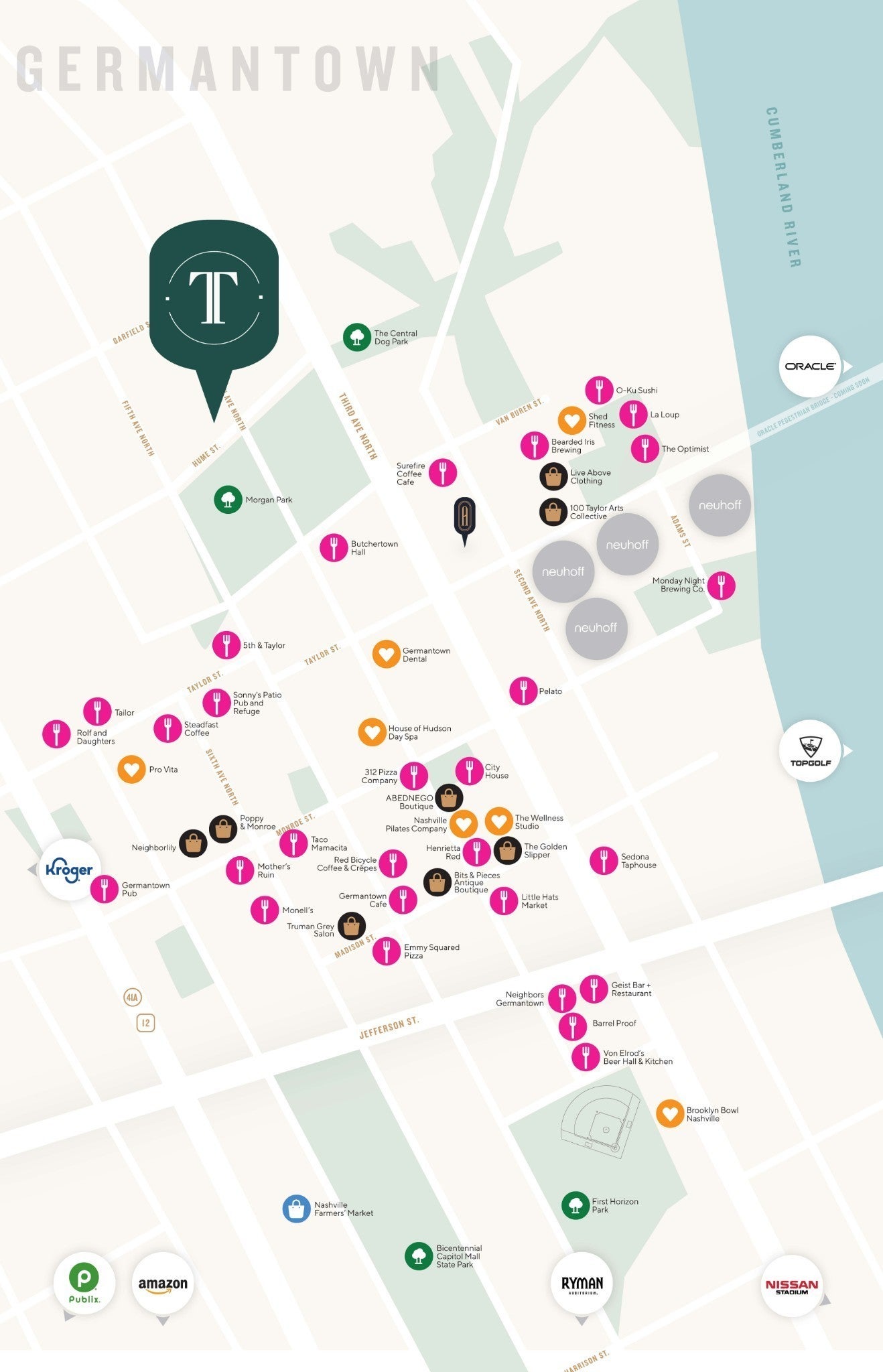

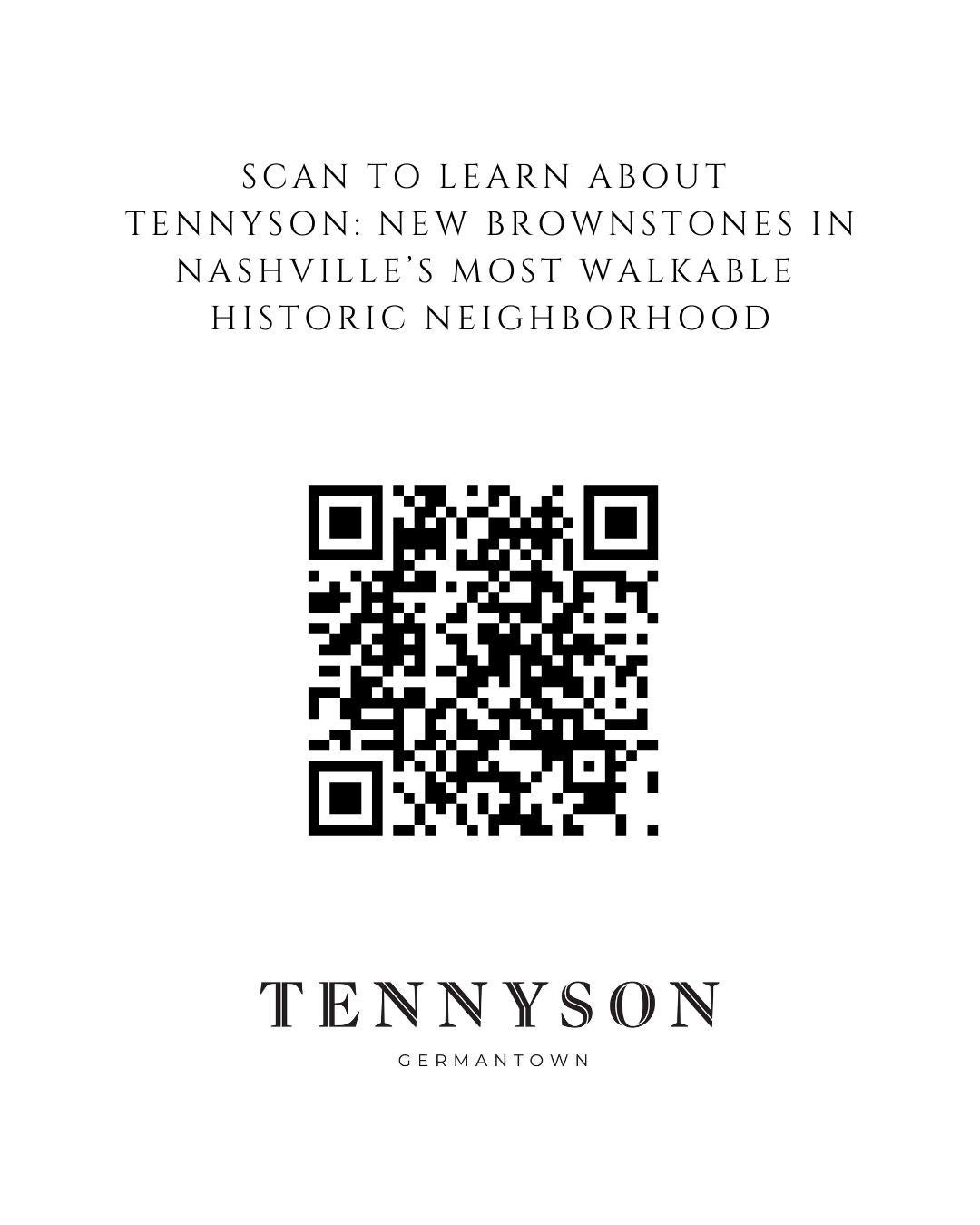
 Copyright 2025 RealTracs Solutions.
Copyright 2025 RealTracs Solutions.