$255,000 - 1118 Litton Ave 203, Nashville
- 1
- Bedrooms
- 1
- Baths
- 789
- SQ. Feet
- 0.02
- Acres
Experience urban living in the heart of East Nashville! This beautifully maintained 1-bedroom, 1-bath condo offers an open-concept layout with a modern kitchen featuring stainless steel appliances, granite countertops, and a private balcony—perfect for morning coffee or evening sunsets. Step outside your door and enjoy some of East Nashville’s best destinations just across the street, including The Fox Bar for craft cocktails, Elegy Coffee East for a fresh breakfast or latte, and Nicoletto’s Italian Kitchen for comforting pasta favorites. Within easy walking distance, you’ll also find Mitchell Delicatessen, Ladybird Taco, and The Village Pub & Beer Garden. Minutes away, the lively Five Points area, Downtown Nashville, and scenic Shelby Park offer endless options for dining, entertainment, and outdoor activities. This pet-friendly community features secure entry, dedicated parking, and low-maintenance living—ideal for first-time buyers, investors, or anyone ready to embrace the East Side lifestyle. Don’t miss your chance to own in one of Nashville’s most desirable neighborhoods!
Essential Information
-
- MLS® #:
- 2973900
-
- Price:
- $255,000
-
- Bedrooms:
- 1
-
- Bathrooms:
- 1.00
-
- Full Baths:
- 1
-
- Square Footage:
- 789
-
- Acres:
- 0.02
-
- Year Built:
- 2017
-
- Type:
- Residential
-
- Sub-Type:
- Flat Condo
-
- Status:
- Active
Community Information
-
- Address:
- 1118 Litton Ave 203
-
- Subdivision:
- Solo East
-
- City:
- Nashville
-
- County:
- Davidson County, TN
-
- State:
- TN
-
- Zip Code:
- 37216
Amenities
-
- Utilities:
- Electricity Available, Water Available
-
- Parking Spaces:
- 1
-
- # of Garages:
- 1
-
- Garages:
- Unassigned, Parking Pad
Interior
-
- Interior Features:
- Air Filter, Elevator, Entrance Foyer, Open Floorplan, Pantry, Walk-In Closet(s)
-
- Appliances:
- Built-In Electric Oven, Electric Oven, Oven, Dishwasher, Disposal, Dryer, Microwave, Refrigerator, Washer, Smart Appliance(s)
-
- Heating:
- Central, Electric
-
- Cooling:
- Central Air, Electric
-
- # of Stories:
- 1
Exterior
-
- Construction:
- Fiber Cement, Hardboard Siding
School Information
-
- Elementary:
- Inglewood Elementary
-
- Middle:
- Isaac Litton Middle
-
- High:
- Stratford STEM Magnet School Upper Campus
Additional Information
-
- Date Listed:
- August 14th, 2025
-
- Days on Market:
- 12
Listing Details
- Listing Office:
- Simplihom
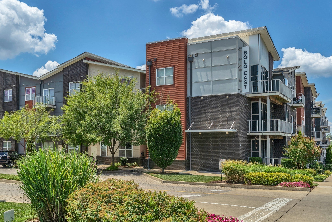
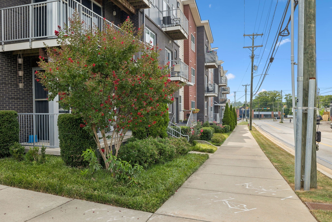
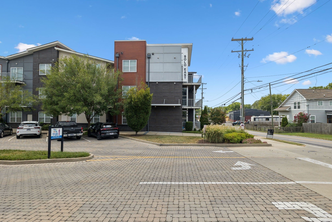
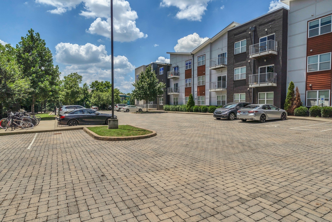
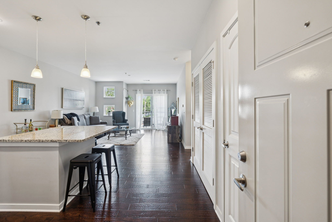
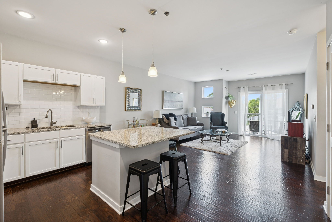
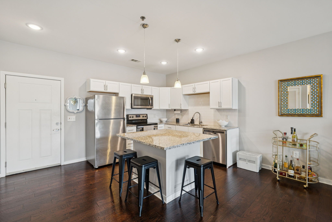
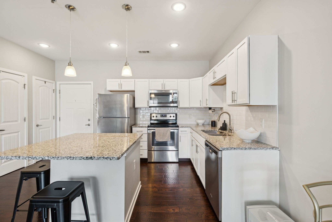
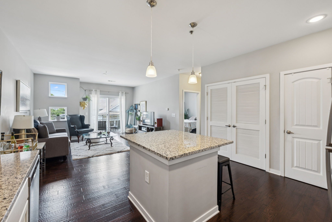
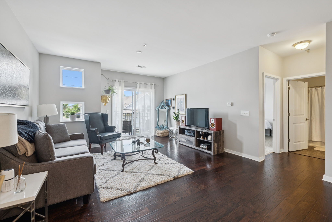
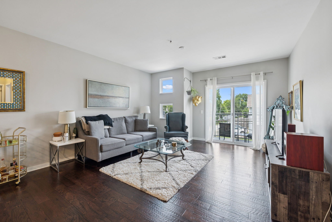
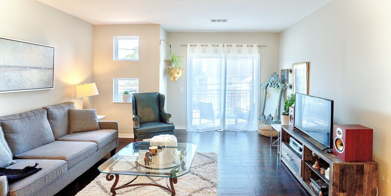
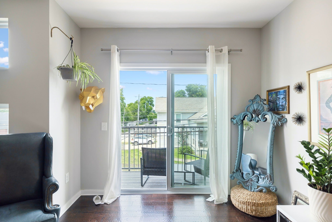
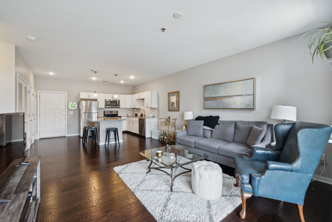
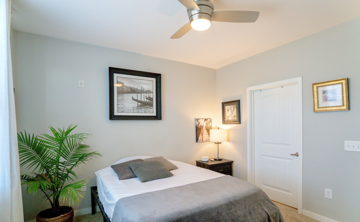
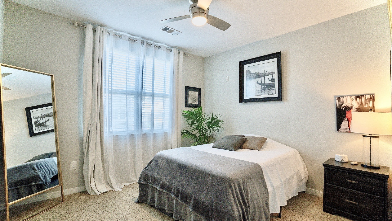
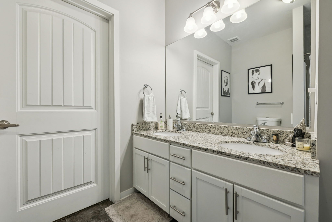
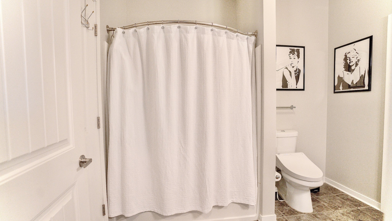
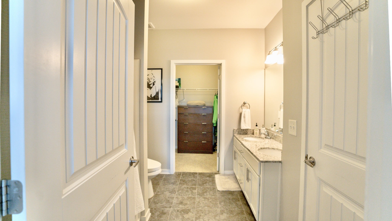
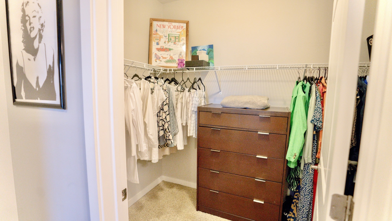
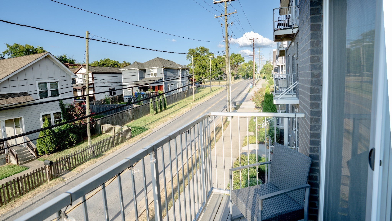
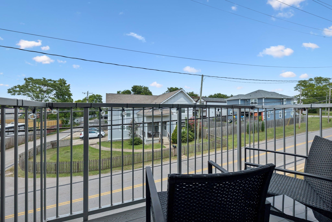
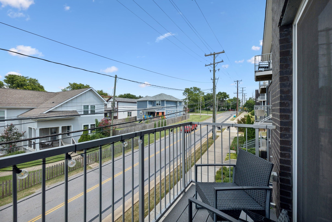
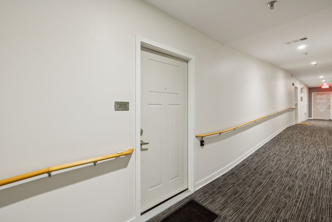
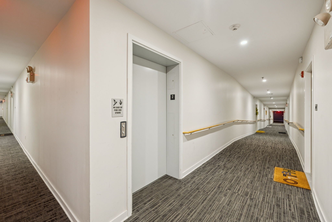
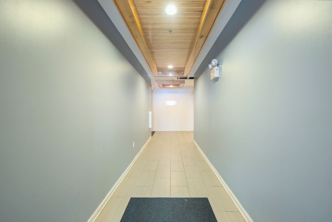
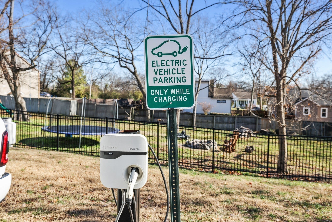
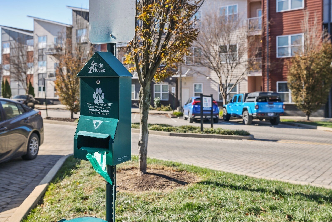
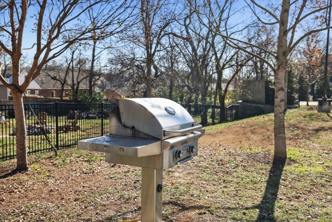
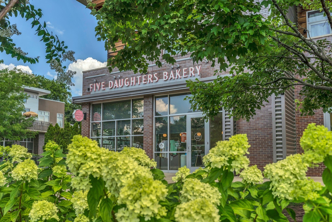
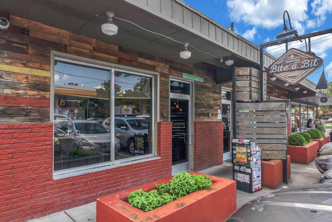
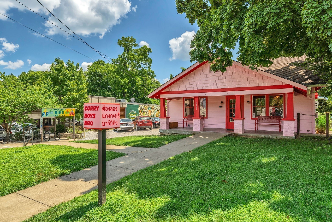
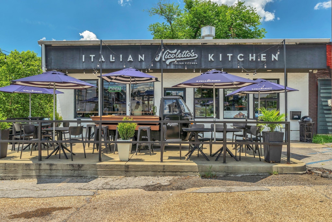
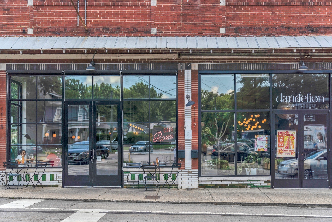
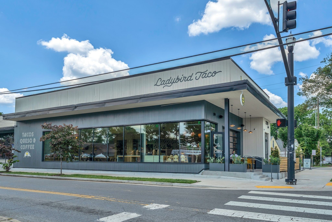
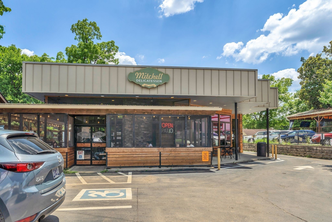
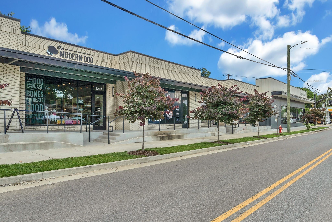
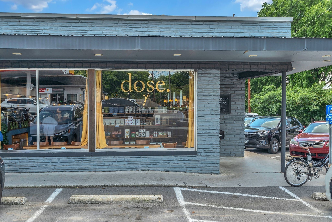
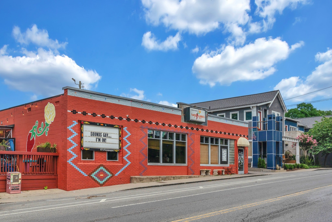
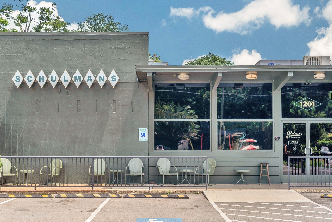
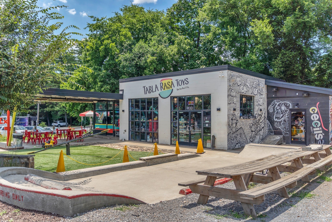
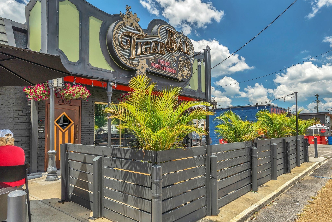
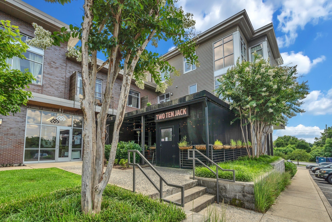
 Copyright 2025 RealTracs Solutions.
Copyright 2025 RealTracs Solutions.