$294,994 - 1003 Heritage Dr, Madison
- 3
- Bedrooms
- 2½
- Baths
- 1,812
- SQ. Feet
- 0.02
- Acres
Welcome Home! Walk through the front door and transport into an open concept kitchen and dining space on the right of you while passing the large laundry room and half bath, on your left. Take a few more steps across the newly updated floors, passing the open stair case into a grand living room with built-in bookcases, an electric fireplace and TV nestled into a stone wall! From there, walk onto a private, covered patio. Three bedrooms, Two and a half bathrooms. Spacious floor plan. Where else can you buy comfort and quality in a lovely townhome without adding the additional costs. Rent out the extra bedrooms or make it your very own! Contact your agent today to schedule a private showing.
Essential Information
-
- MLS® #:
- 2973886
-
- Price:
- $294,994
-
- Bedrooms:
- 3
-
- Bathrooms:
- 2.50
-
- Full Baths:
- 2
-
- Half Baths:
- 1
-
- Square Footage:
- 1,812
-
- Acres:
- 0.02
-
- Year Built:
- 1973
-
- Type:
- Residential
-
- Sub-Type:
- Other Condo
-
- Style:
- Traditional
-
- Status:
- Under Contract - Not Showing
Community Information
-
- Address:
- 1003 Heritage Dr
-
- Subdivision:
- Heritage Village Condomimiums
-
- City:
- Madison
-
- County:
- Davidson County, TN
-
- State:
- TN
-
- Zip Code:
- 37115
Amenities
-
- Amenities:
- Clubhouse, Pool, Sidewalks
-
- Utilities:
- Electricity Available, Water Available
-
- Parking Spaces:
- 4
-
- Garages:
- Assigned, Asphalt
-
- Has Pool:
- Yes
-
- Pool:
- In Ground
Interior
-
- Interior Features:
- Air Filter, Built-in Features, Ceiling Fan(s), Entrance Foyer, Extra Closets, Open Floorplan, Redecorated, Walk-In Closet(s), High Speed Internet, Kitchen Island
-
- Appliances:
- Built-In Electric Oven, Electric Range, Disposal, Freezer, Ice Maker, Microwave, Refrigerator, Stainless Steel Appliance(s)
-
- Heating:
- Central, Electric, Heat Pump
-
- Cooling:
- Central Air
-
- Fireplace:
- Yes
-
- # of Fireplaces:
- 1
-
- # of Stories:
- 2
Exterior
-
- Lot Description:
- Level
-
- Roof:
- Asphalt
-
- Construction:
- Brick, Wood Siding
School Information
-
- Elementary:
- Stratton Elementary
-
- Middle:
- Madison Middle
-
- High:
- Hunters Lane Comp High School
Additional Information
-
- Date Listed:
- August 14th, 2025
-
- Days on Market:
- 66
Listing Details
- Listing Office:
- Reliant Realty Era Powered
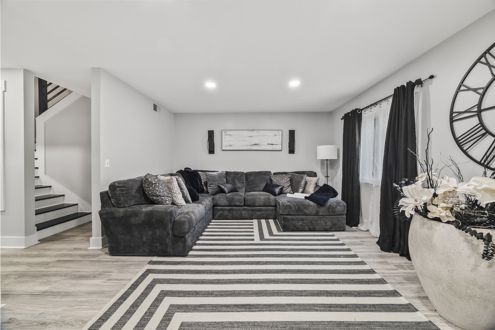
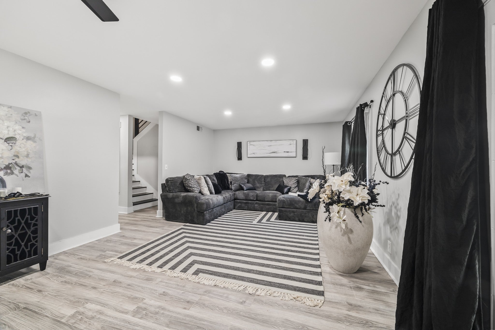
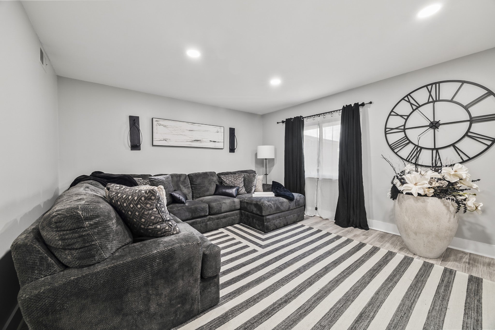
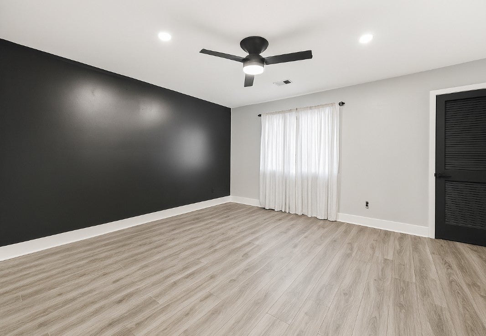
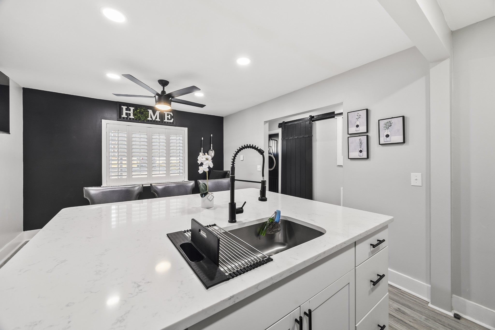
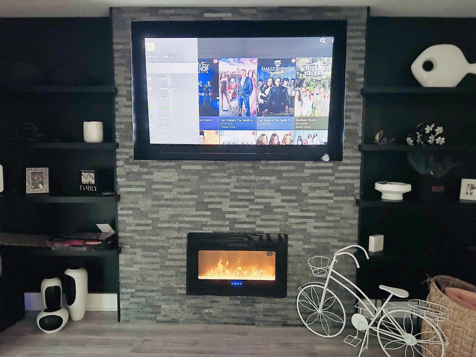
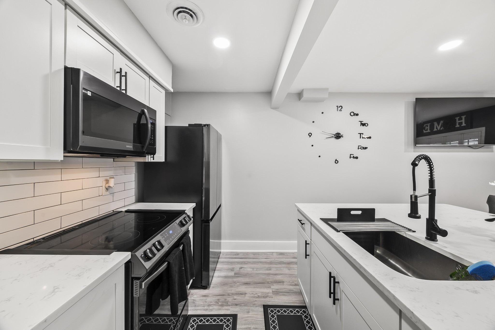
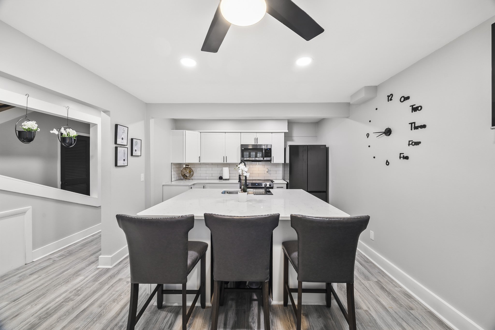
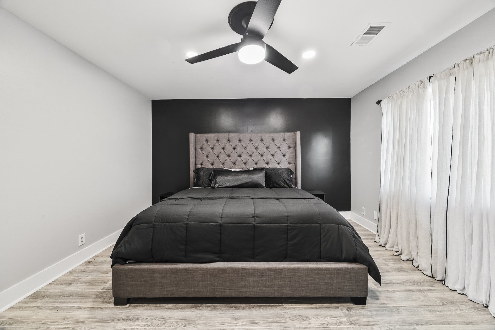
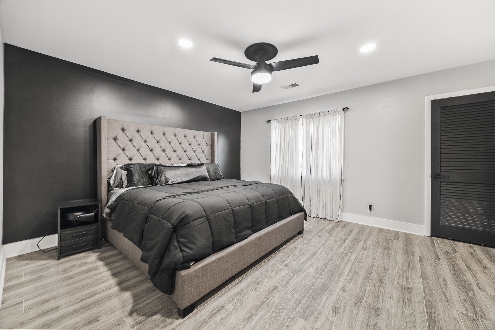
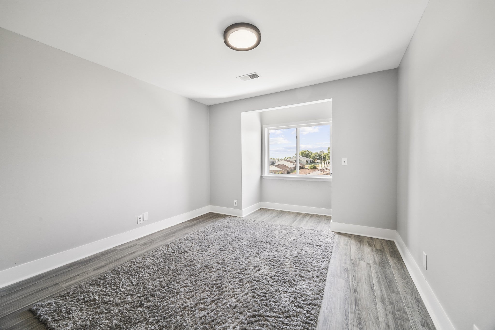
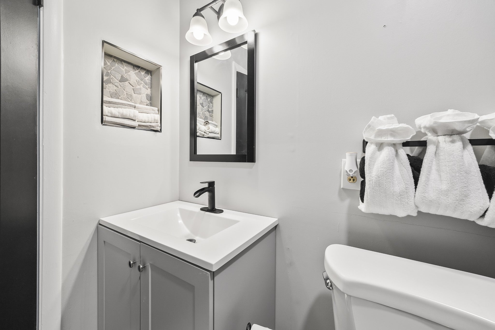
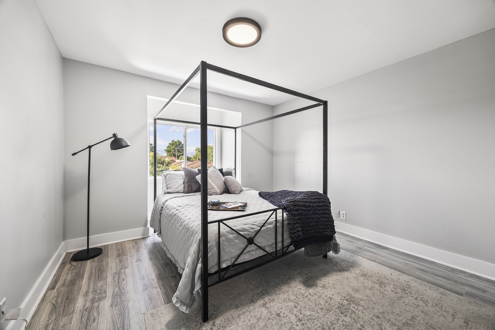
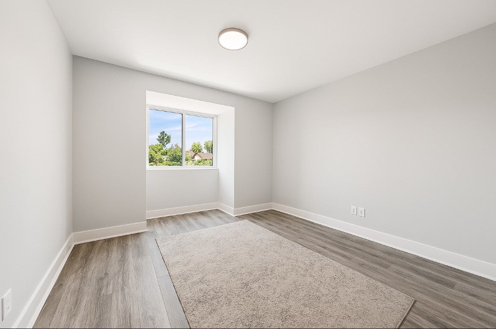
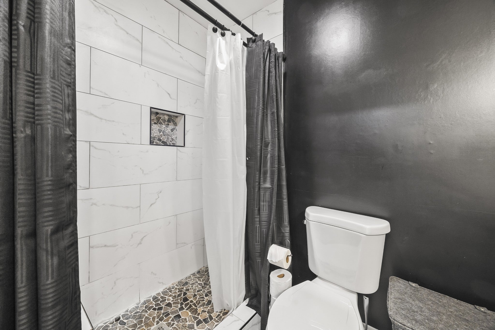
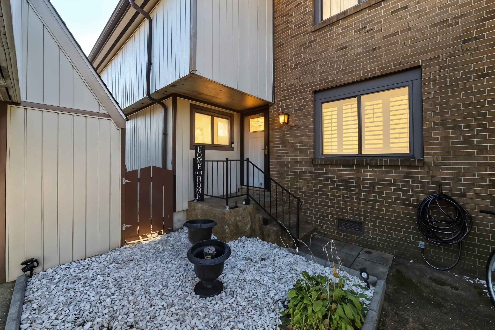
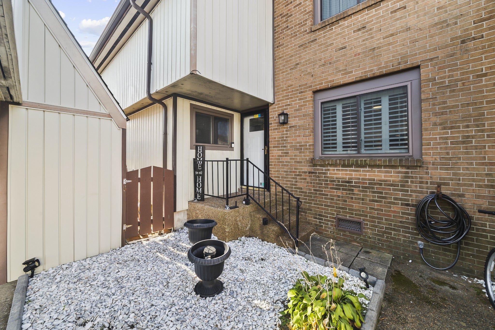
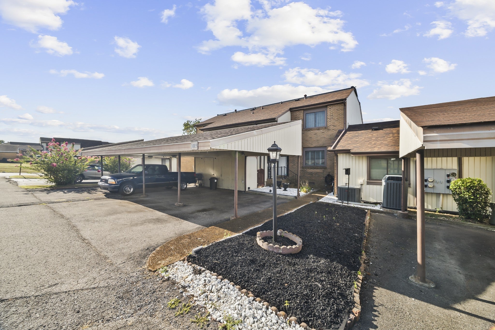
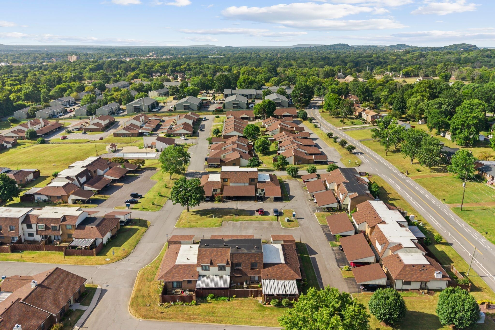
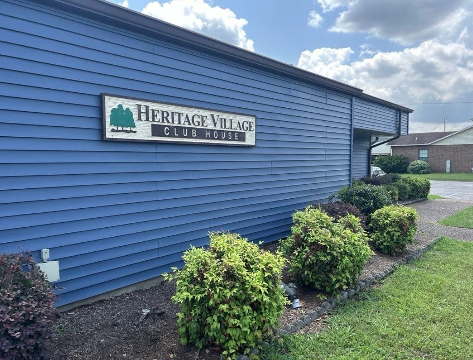
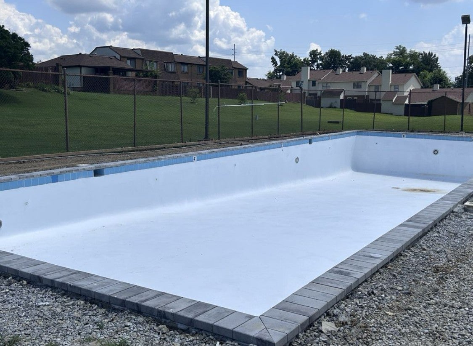
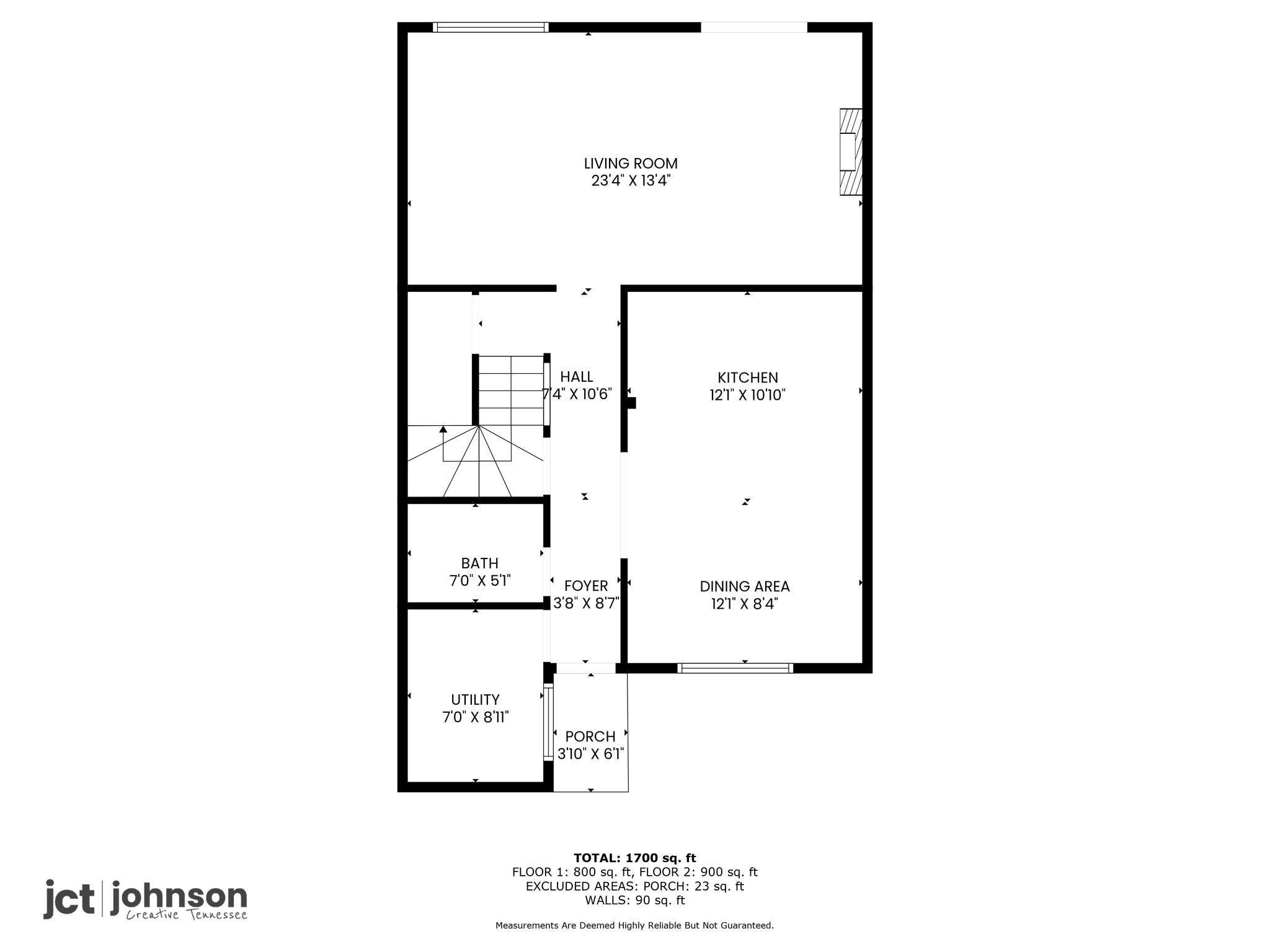
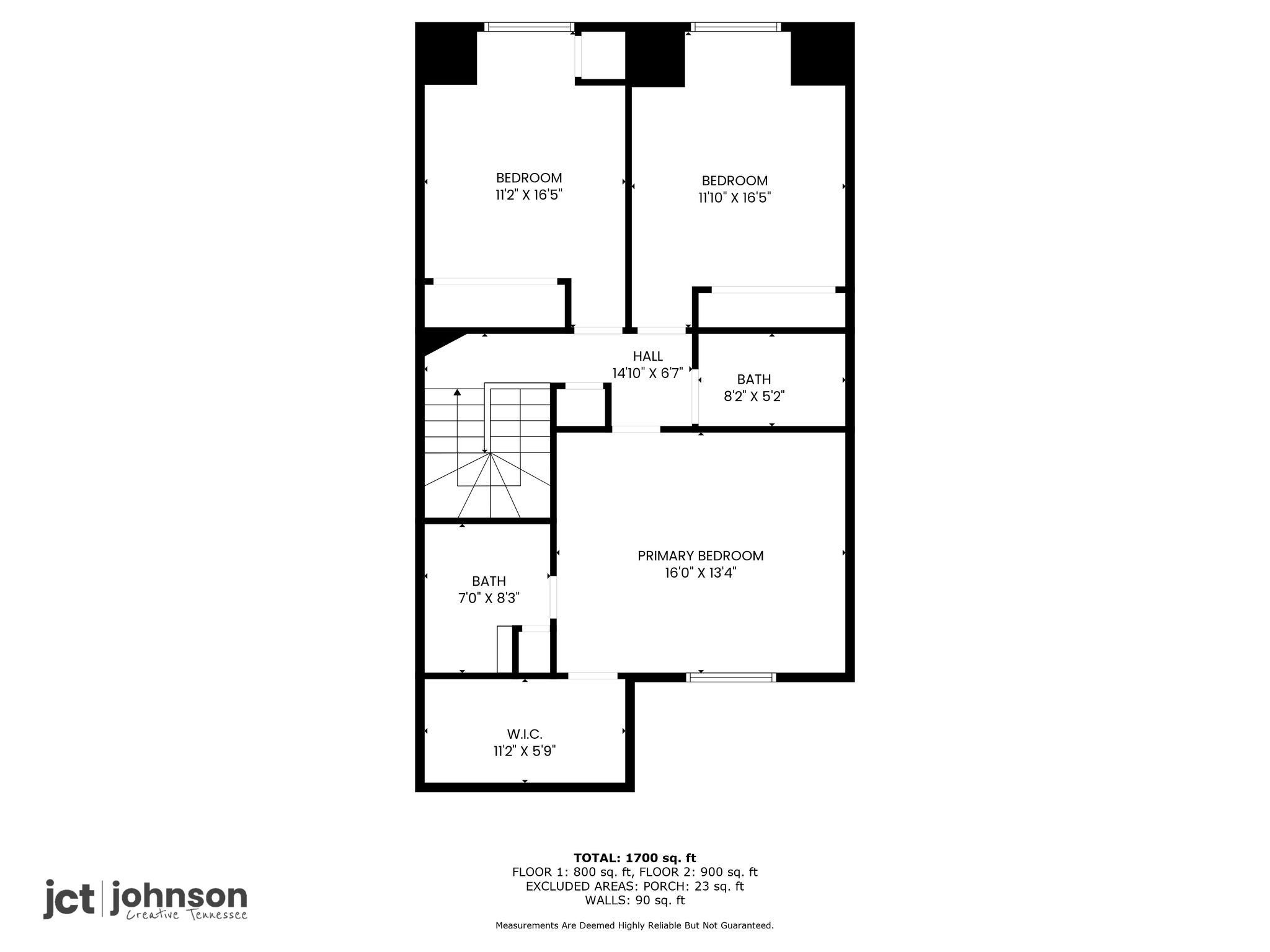
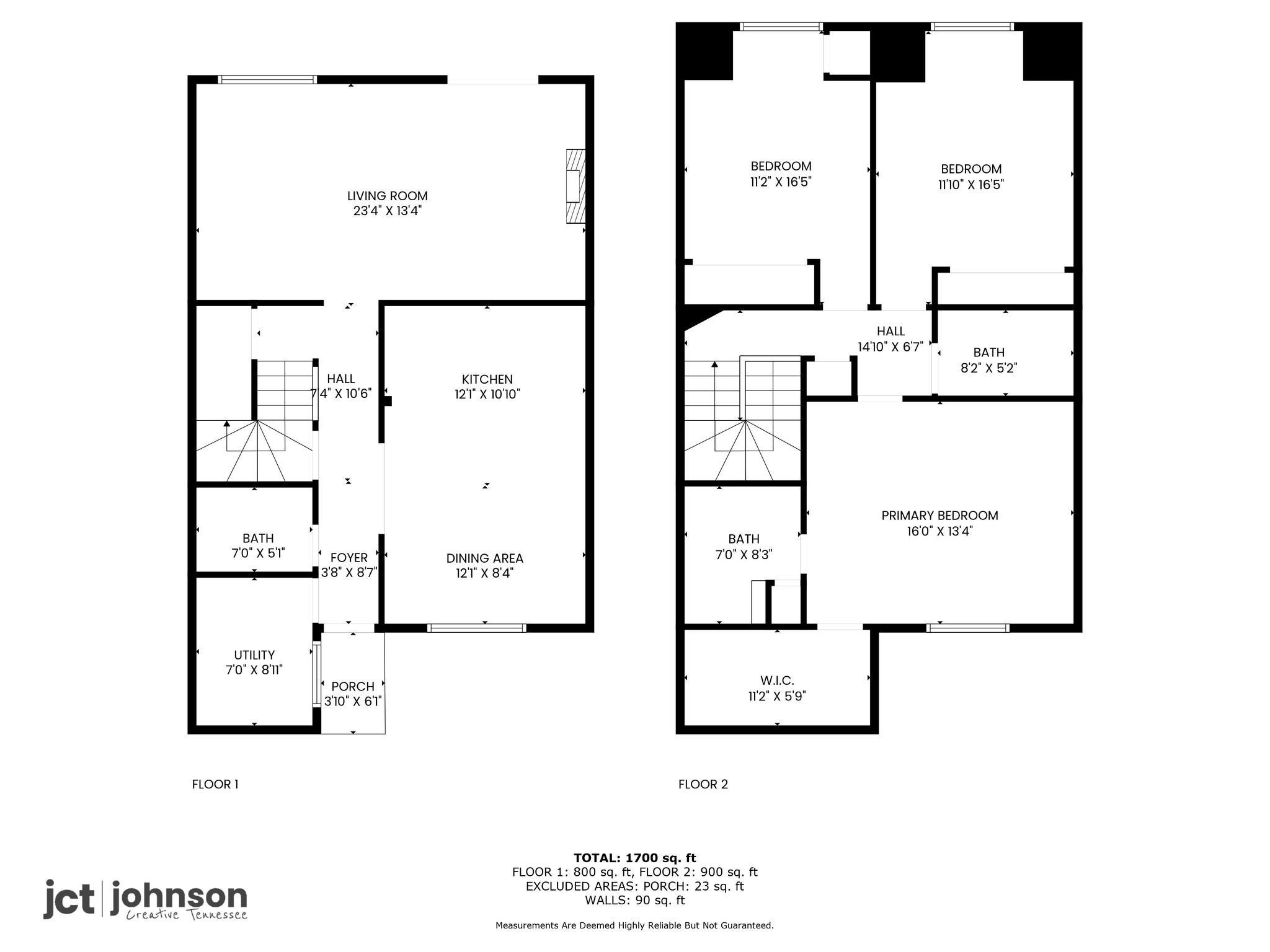
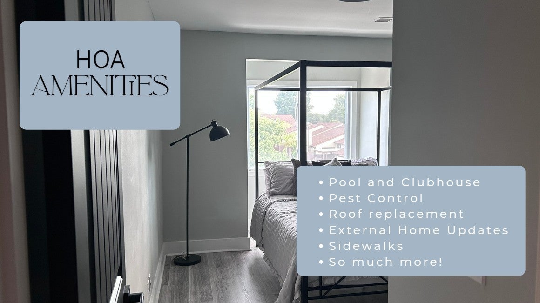
 Copyright 2025 RealTracs Solutions.
Copyright 2025 RealTracs Solutions.