$1,747,000 - 150 Scenic Cir, Pulaski
- 5
- Bedrooms
- 5½
- Baths
- 5,233
- SQ. Feet
- 6
- Acres
Spanning an impressive 7,763 square feet(this includes finished de-attached flex space), this custom-built masterpiece offers an unparalleled blend of elegance and comfort with five spacious bedrooms, 5.5(main home/6th bath in flex space) exquisitely designed bathrooms, and a versatile bonus room(with safe room). Upstairs has a walk-in air controlled. attic for storage space. This home caters to your every need. Situated in the highly sought-after Scenic Valley neighborhood. This home promises an upgraded quality of life in an enviable location. As you step through the entryway, you'll immediately appreciate the meticulous attention to detail and superior quality that define every corner of this stunning property. The gourmet kitchen, expansive living areas, and serene master suite are just the beginning of what this home has to offer. This home is designed for both entertaining and relaxation. The home has a four car attached garage and a two car garage detached shop. Finished space could be used as a in-law suite as space has a full bathroom. Currently this finished space is being used as a batting cage and gym area. The wildlife is abundant. You can have a live show from the back or the front of the home. This home lacks nothing. Schedule your private showing today.
Essential Information
-
- MLS® #:
- 2973884
-
- Price:
- $1,747,000
-
- Bedrooms:
- 5
-
- Bathrooms:
- 5.50
-
- Full Baths:
- 5
-
- Half Baths:
- 1
-
- Square Footage:
- 5,233
-
- Acres:
- 6.00
-
- Year Built:
- 2024
-
- Type:
- Residential
-
- Sub-Type:
- Single Family Residence
-
- Style:
- Contemporary
-
- Status:
- Active
Community Information
-
- Address:
- 150 Scenic Cir
-
- Subdivision:
- Scenic Valley
-
- City:
- Pulaski
-
- County:
- Giles County, TN
-
- State:
- TN
-
- Zip Code:
- 38478
Amenities
-
- Utilities:
- Electricity Available, Water Available
-
- Parking Spaces:
- 6
-
- # of Garages:
- 6
-
- Garages:
- Garage Door Opener, Garage Faces Side, Concrete, Driveway, Gravel, Parking Pad
Interior
-
- Interior Features:
- Bookcases, Built-in Features, Ceiling Fan(s), Extra Closets, High Ceilings, Open Floorplan, Pantry, Walk-In Closet(s), Wet Bar, Kitchen Island
-
- Appliances:
- Gas Range, Dishwasher, Microwave, Refrigerator, Stainless Steel Appliance(s)
-
- Heating:
- Central, Electric
-
- Cooling:
- Ceiling Fan(s), Central Air, Electric
-
- Fireplace:
- Yes
-
- # of Fireplaces:
- 1
-
- # of Stories:
- 2
Exterior
-
- Roof:
- Asphalt
-
- Construction:
- Hardboard Siding, Brick
School Information
-
- Elementary:
- Pulaski Elementary
-
- Middle:
- Bridgeforth Middle School
-
- High:
- Giles Co High School
Additional Information
-
- Date Listed:
- August 14th, 2025
-
- Days on Market:
- 91
Listing Details
- Listing Office:
- Crye-leike, Inc., Realtors
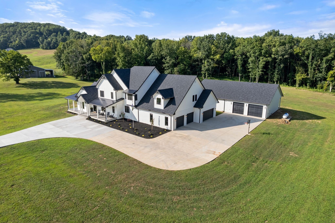
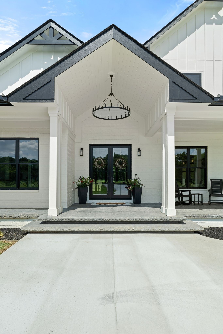
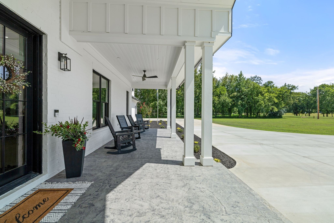
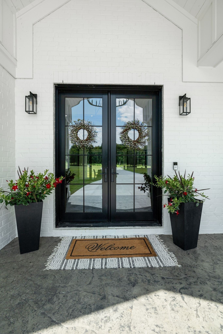
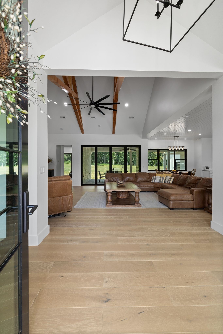
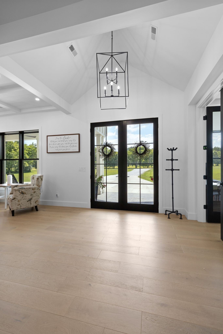
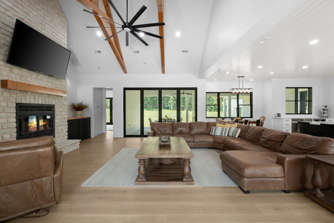
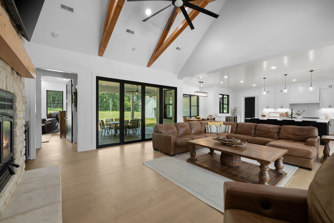
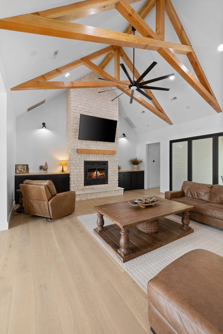
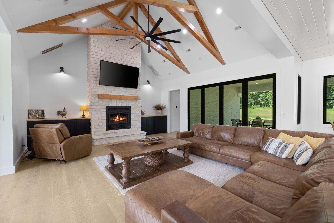
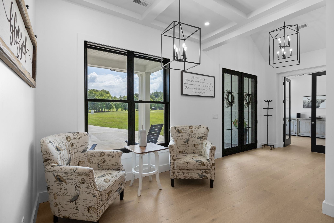
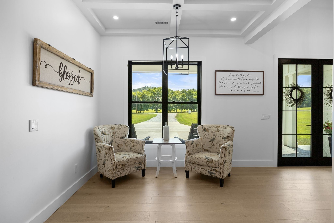
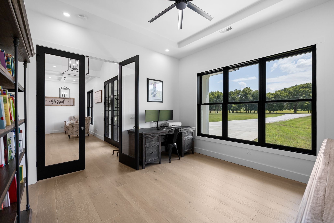
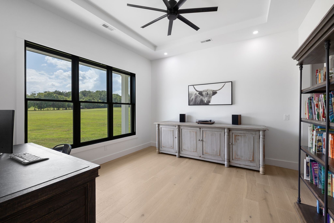
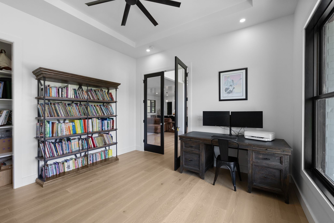
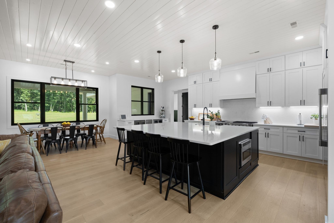
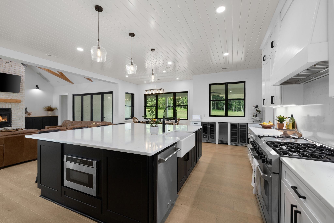
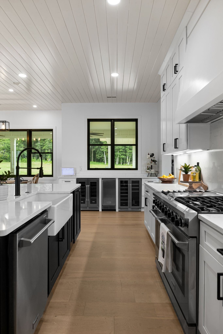
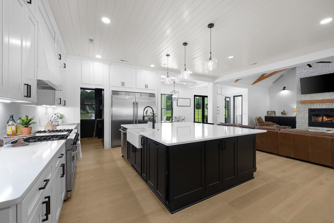
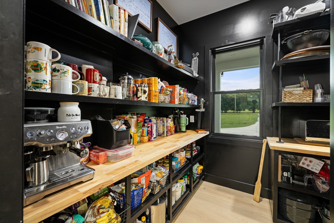
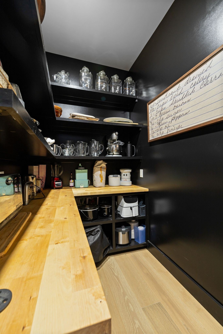
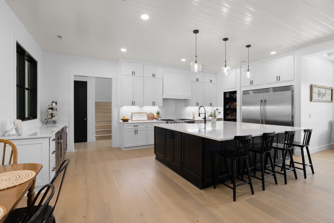
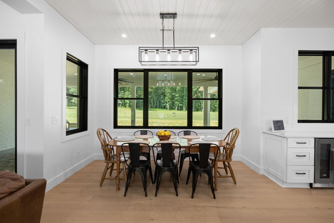
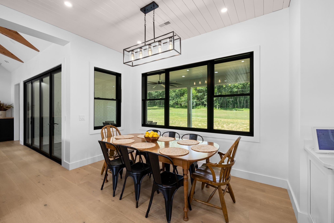
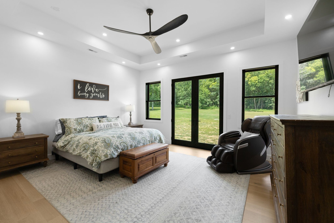
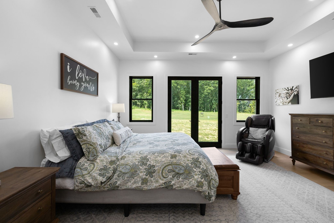
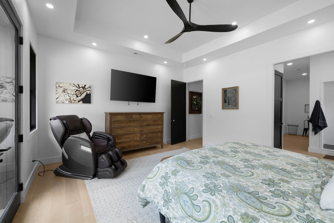
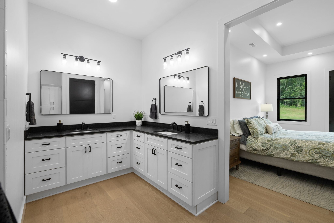
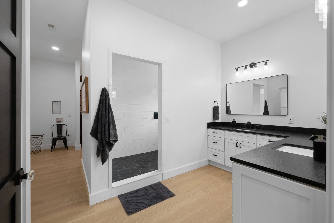
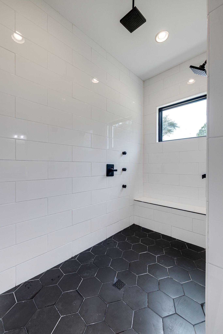
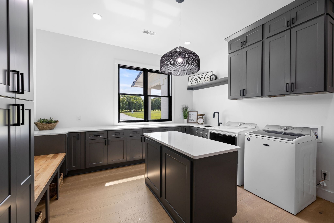
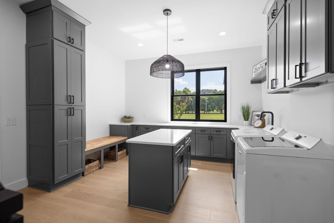
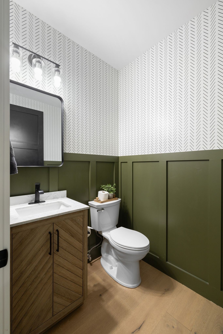
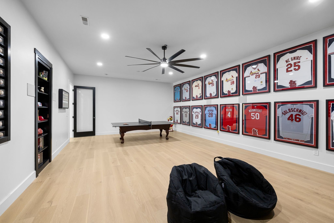
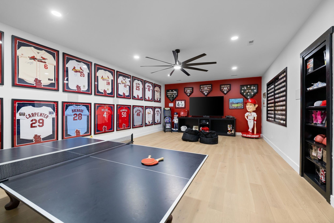
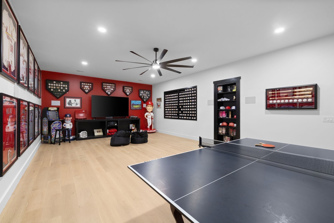
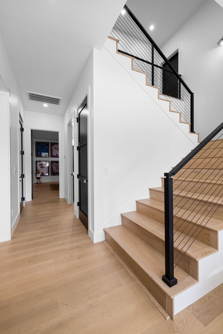
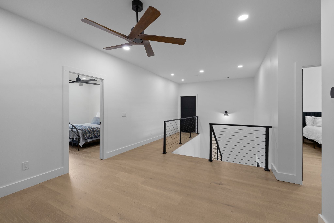
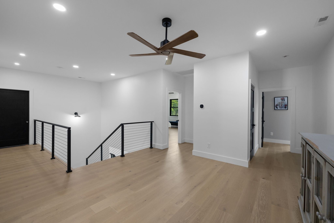
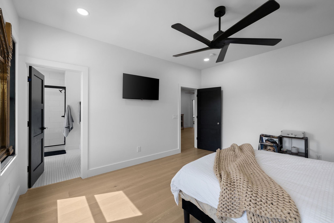
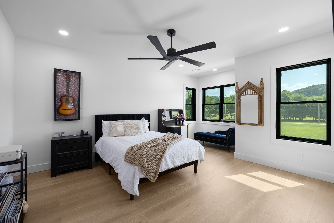
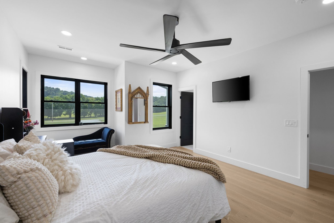
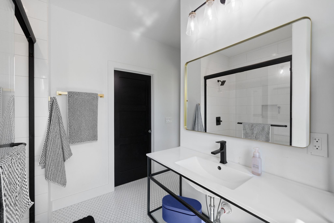
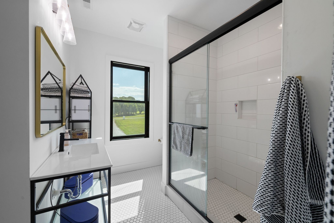
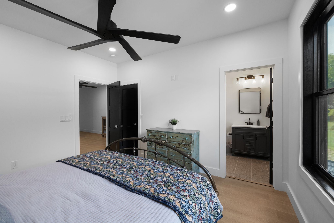
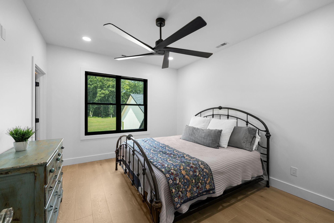
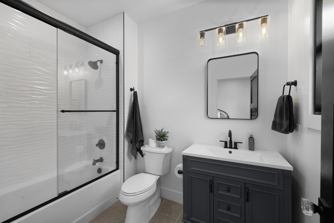
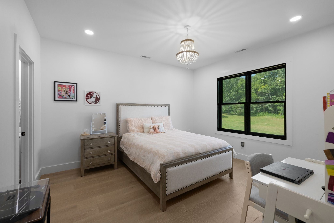
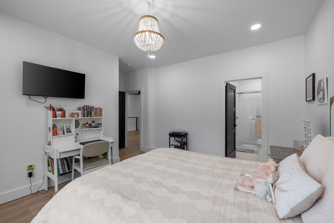
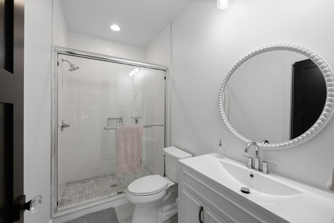
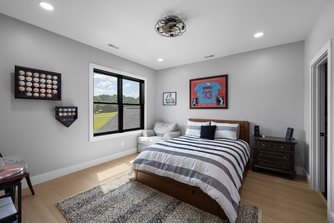
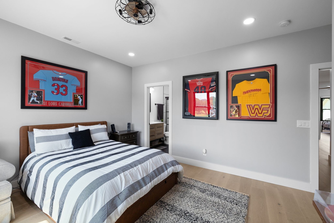
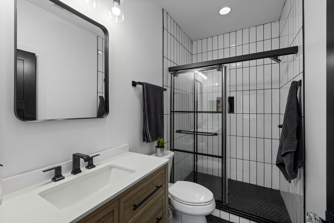
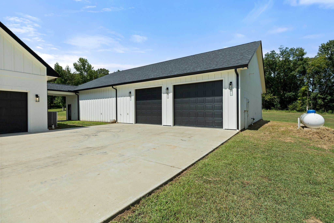
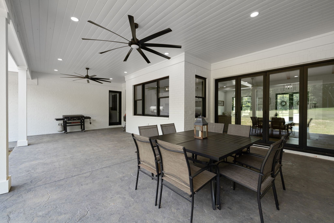
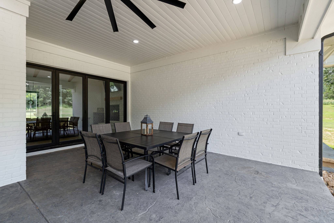
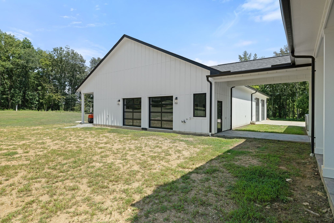
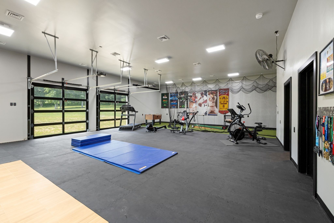
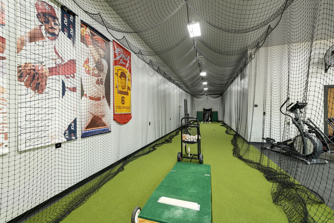
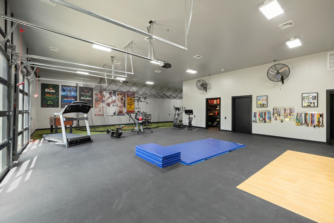
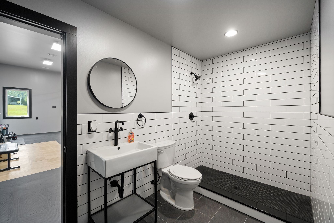
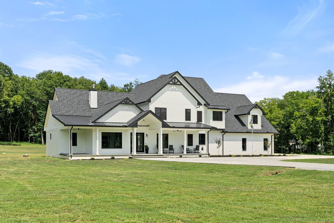
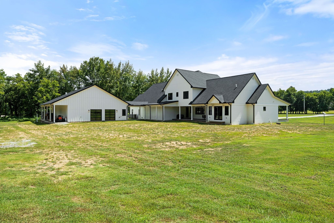
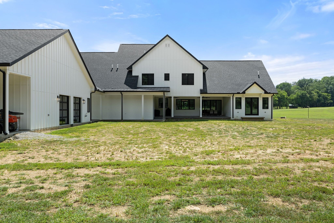
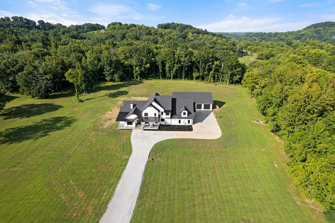
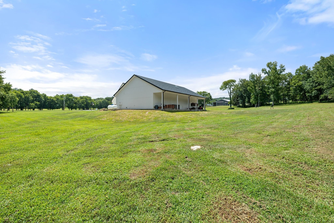
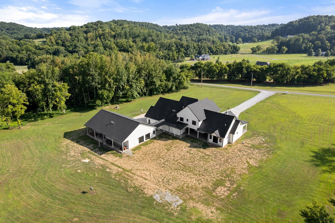
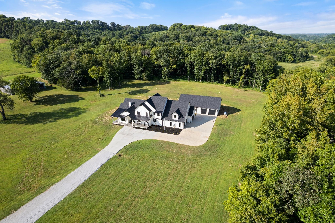
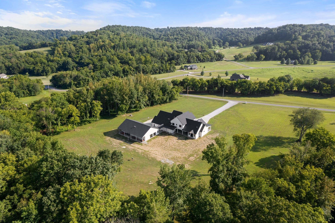
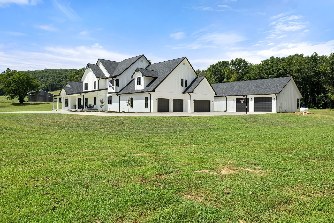
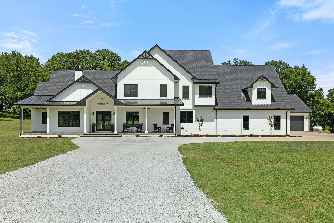
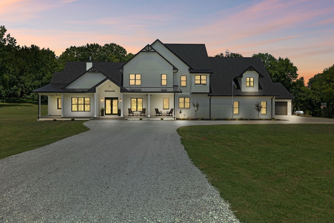
 Copyright 2025 RealTracs Solutions.
Copyright 2025 RealTracs Solutions.