$350,000 - 2225b 24th Ave N, Nashville
- 2
- Bedrooms
- 2
- Baths
- 1,232
- SQ. Feet
- 0.01
- Acres
Discover the perfect blend of comfort, style, and convenience in this 2-bedroom, 1.5-bath home offering 1,232 square feet of thoughtfully designed living space. The spacious, open-concept main floor features beautiful hardwood floors, creating a warm and inviting atmosphere ideal for both entertaining and everyday living. Upstairs, you’ll find two generously sized bedrooms, each with its own private vanity and ample storage, connected by a well-planned shared bath, offering both privacy and functionality. Updated carpet in the bedrooms adds an extra touch of comfort, while a main-floor half bath provides convenience for guests. Step outside to enjoy a fully fenced backyard, perfect for pets, play, or outdoor gatherings. The paved driveway offers ample parking, and the home’s move-in-ready condition with timeless finishes means you can settle in right away. Located just minutes from downtown Nashville, Germantown, and major highways, this home delivers a lifestyle of ease with quick access to shopping, dining, and entertainment. Up to 1% lender credit on the loan amount when buyer uses Seller's Preferred Lender.
Essential Information
-
- MLS® #:
- 2973864
-
- Price:
- $350,000
-
- Bedrooms:
- 2
-
- Bathrooms:
- 2.00
-
- Full Baths:
- 1
-
- Half Baths:
- 2
-
- Square Footage:
- 1,232
-
- Acres:
- 0.01
-
- Year Built:
- 2018
-
- Type:
- Residential
-
- Sub-Type:
- Horizontal Property Regime - Detached
-
- Style:
- Contemporary
-
- Status:
- Under Contract - Showing
Community Information
-
- Address:
- 2225b 24th Ave N
-
- Subdivision:
- Homes At 2225 24th Avenue North
-
- City:
- Nashville
-
- County:
- Davidson County, TN
-
- State:
- TN
-
- Zip Code:
- 37208
Amenities
-
- Utilities:
- Electricity Available, Water Available
-
- Parking Spaces:
- 2
-
- Garages:
- Concrete
Interior
-
- Interior Features:
- Ceiling Fan(s)
-
- Appliances:
- Electric Oven, Electric Range, Dryer, Refrigerator, Washer
-
- Heating:
- Central, Electric
-
- Cooling:
- Central Air, Electric
-
- # of Stories:
- 2
Exterior
-
- Construction:
- Vinyl Siding, Wood Siding
School Information
-
- Elementary:
- Robert Churchwell Museum Magnet Elementary School
-
- Middle:
- John Early Paideia Magnet
-
- High:
- Pearl Cohn Magnet High School
Additional Information
-
- Date Listed:
- August 19th, 2025
-
- Days on Market:
- 28
Listing Details
- Listing Office:
- The Ashton Real Estate Group Of Re/max Advantage
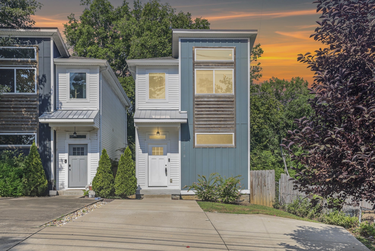
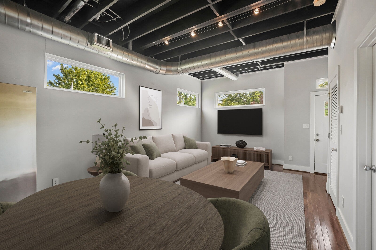
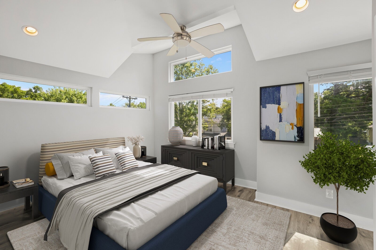
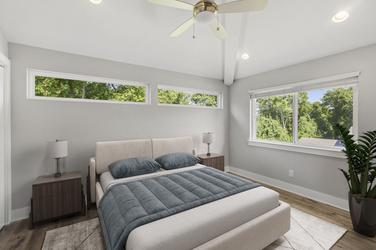
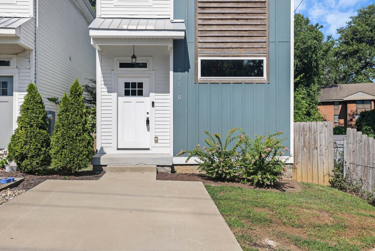
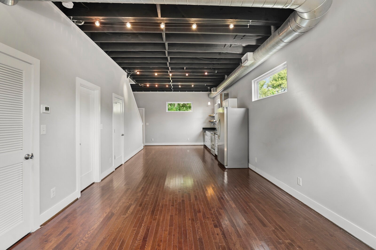
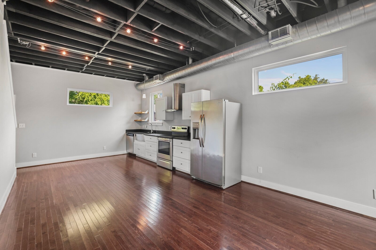
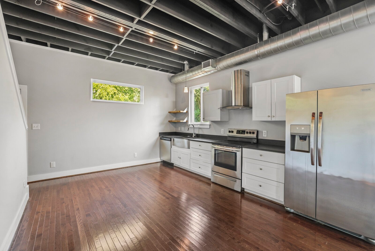
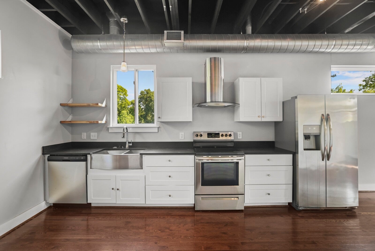
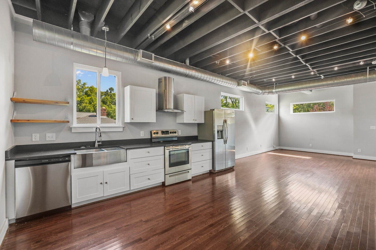
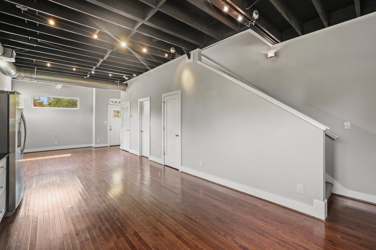
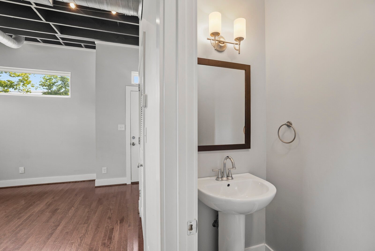
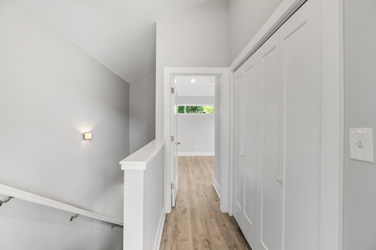
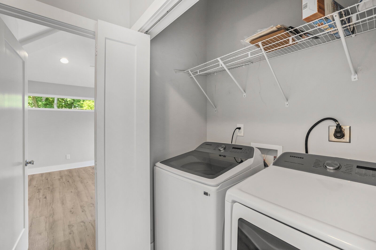
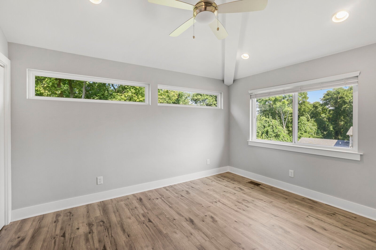
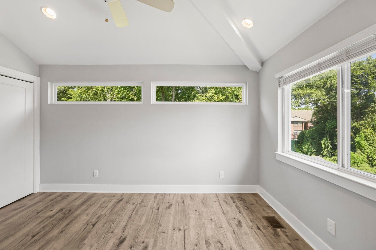
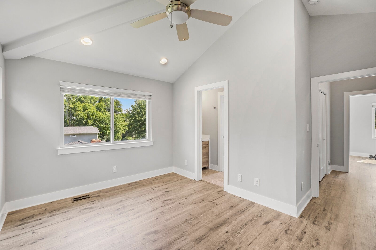
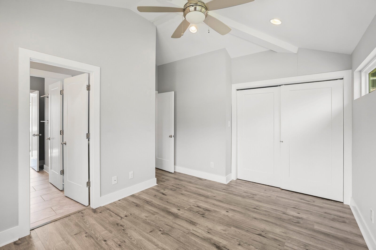
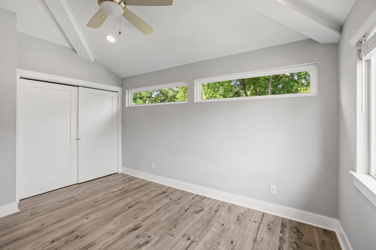
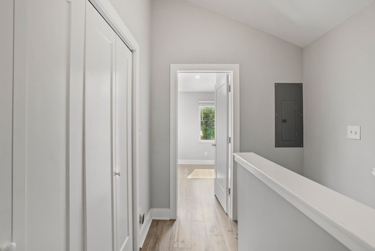
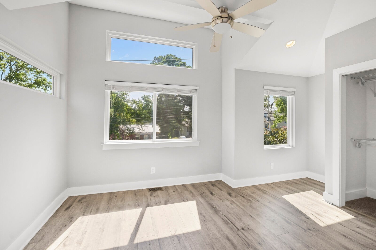
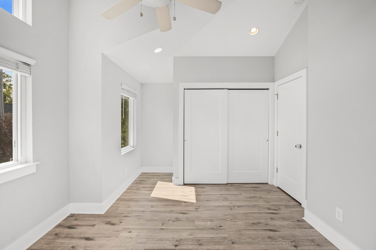
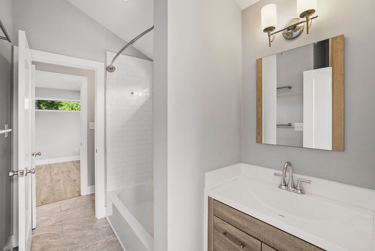
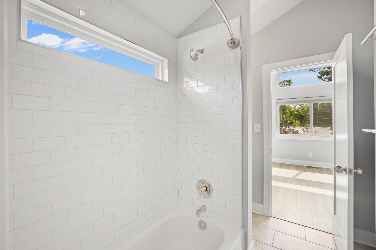
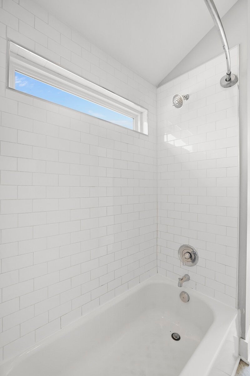
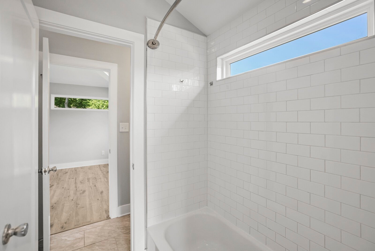
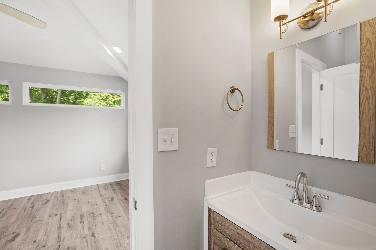
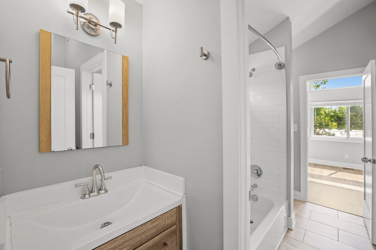
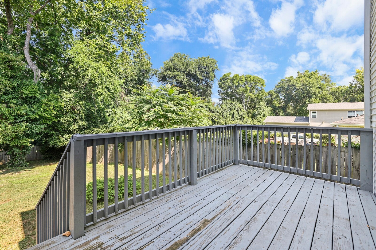
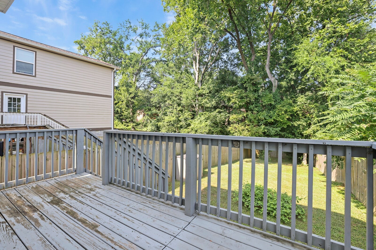
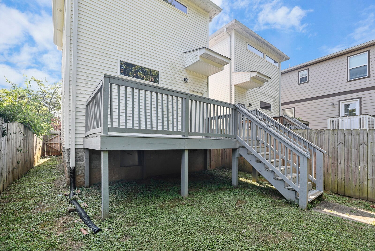
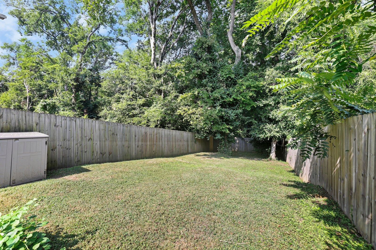
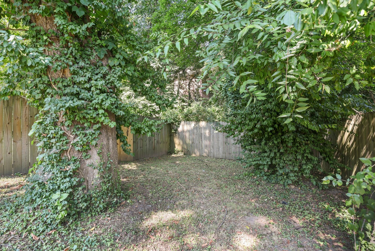
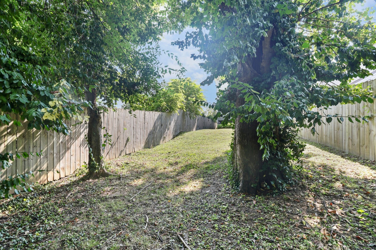
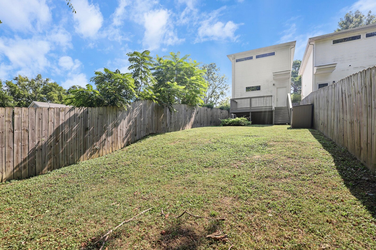
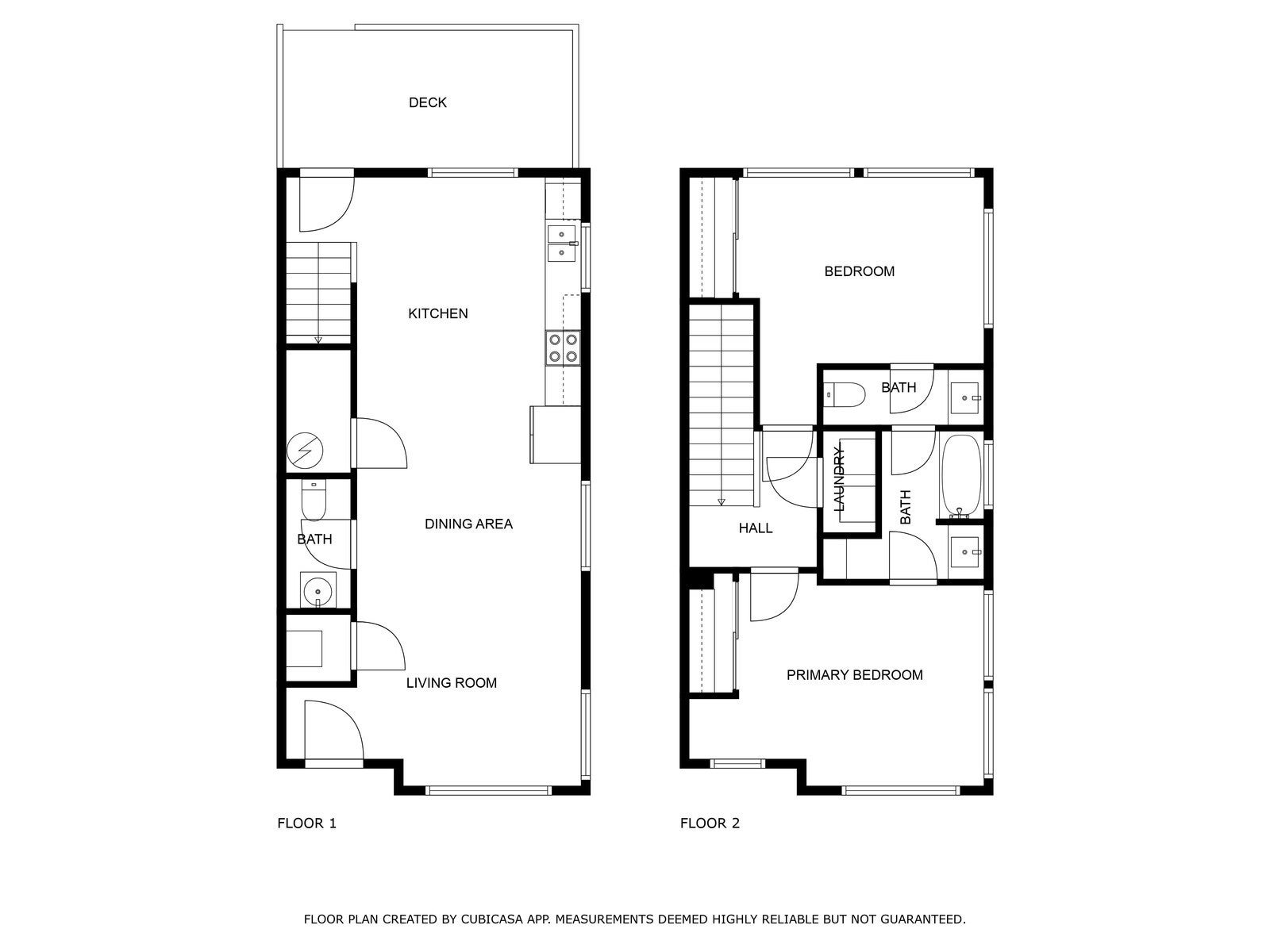
 Copyright 2025 RealTracs Solutions.
Copyright 2025 RealTracs Solutions.