$2,700,000 - 809 Sneed Rd W, Franklin
- 5
- Bedrooms
- 4½
- Baths
- 4,504
- SQ. Feet
- 5
- Acres
Yes, my dear, you can have meticulously curated modern finishes with creatively reclaimed elements complemented by the serene private 5-acre setting on prestigious Sneed Road. 809 Sneed Rd W is a special place. Come see for yourself. Soaring ceilings, windows & fireplace provide architectural intrigue while maintaining a uniquely cozy feel. A Rajasthan palace door, circa 1850, separates the den (currently music room) from the light-filled living room. The kitchen is exquisite, making entertaining and providing for those you love a joy (even if it's just you ; ). The primary suite upstairs presents a private vista with a vaulted ceiling, fireplace, pristine ensuite, and dressing room. Each bedroom has a bath attached. Comfortable spaces abound, including the detached apartment with full kitchen & bath and secluded deck. The covered back porch overlooks the meditative water feature in the fully-fenced section of the back yard that would be an ideal location for a pool. There's even a 4-bay garage. The 3rd floor = apartment. The current owner did not use the barn and does not warrant condition, though it certainly looks like a welcoming home for animals to this city slicker. Check out the video too.
Essential Information
-
- MLS® #:
- 2973859
-
- Price:
- $2,700,000
-
- Bedrooms:
- 5
-
- Bathrooms:
- 4.50
-
- Full Baths:
- 4
-
- Half Baths:
- 1
-
- Square Footage:
- 4,504
-
- Acres:
- 5.00
-
- Year Built:
- 1975
-
- Type:
- Residential
-
- Sub-Type:
- Single Family Residence
-
- Status:
- Active
Community Information
-
- Address:
- 809 Sneed Rd W
-
- Subdivision:
- Sneed Road West
-
- City:
- Franklin
-
- County:
- Williamson County, TN
-
- State:
- TN
-
- Zip Code:
- 37069
Amenities
-
- Utilities:
- Electricity Available, Natural Gas Available, Water Available
-
- Parking Spaces:
- 4
-
- # of Garages:
- 4
-
- Garages:
- Garage Door Opener, Detached
Interior
-
- Interior Features:
- High Ceilings, In-Law Floorplan, Open Floorplan, Pantry, Walk-In Closet(s), Wet Bar
-
- Appliances:
- Gas Range, Dishwasher, Disposal, Ice Maker, Microwave, Refrigerator, Stainless Steel Appliance(s), Water Purifier
-
- Heating:
- Central, Natural Gas
-
- Cooling:
- Central Air, Electric
-
- Fireplace:
- Yes
-
- # of Fireplaces:
- 2
-
- # of Stories:
- 2
Exterior
-
- Exterior Features:
- Balcony, Storage
-
- Lot Description:
- Level
-
- Construction:
- Frame
School Information
-
- Elementary:
- Grassland Elementary
-
- Middle:
- Grassland Middle School
-
- High:
- Franklin High School
Additional Information
-
- Date Listed:
- August 16th, 2025
-
- Days on Market:
- 11
Listing Details
- Listing Office:
- Onward Real Estate
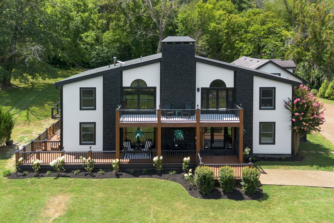
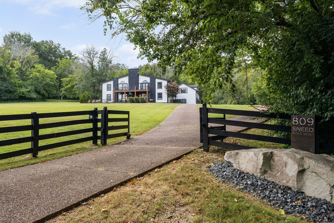
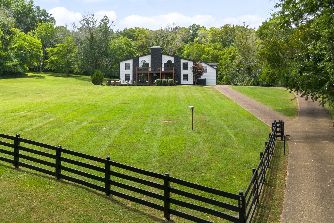
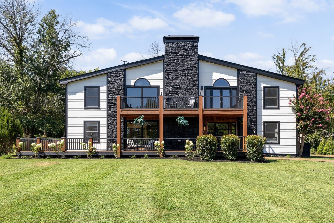
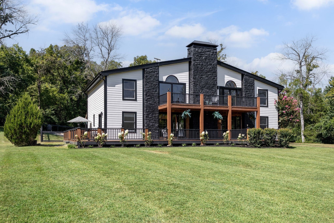
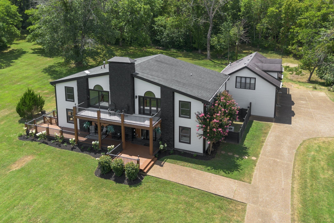
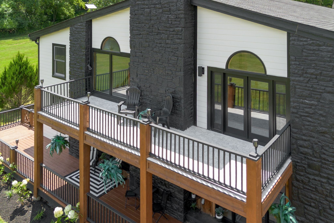
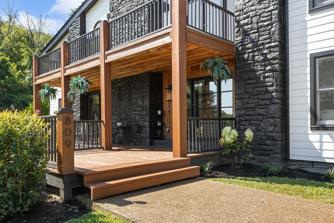
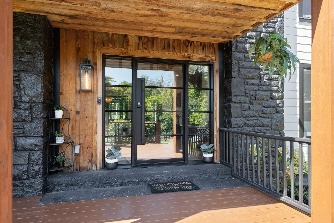
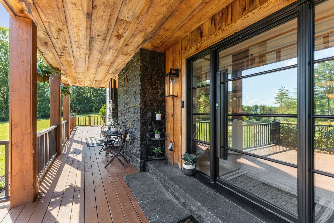
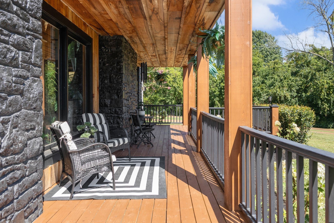
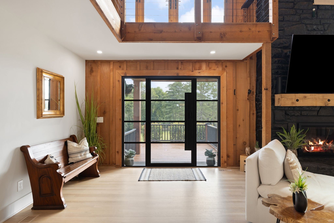
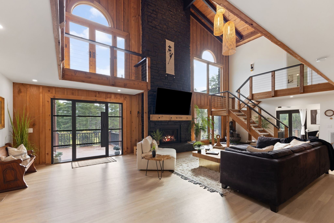
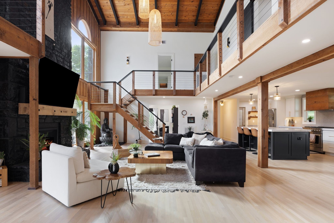
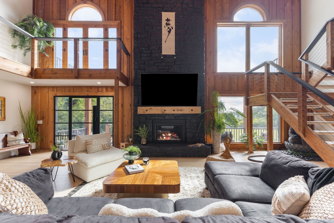
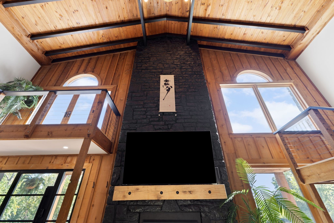
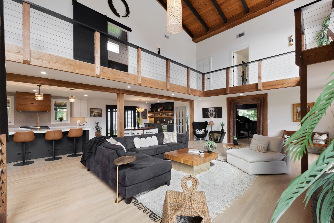
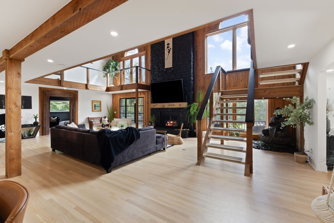
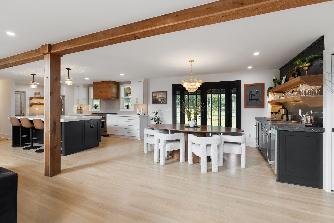
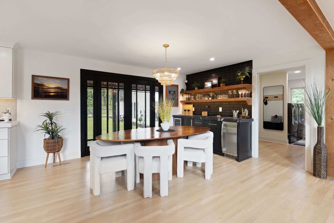
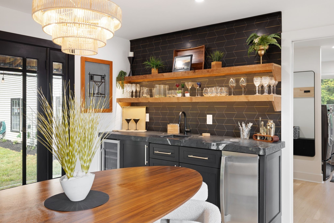
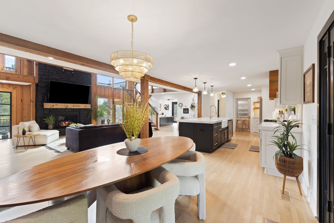
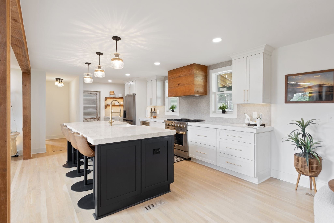
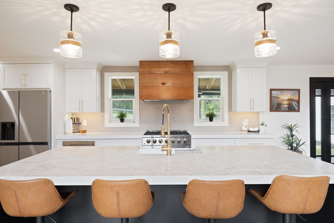
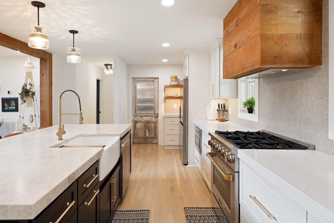
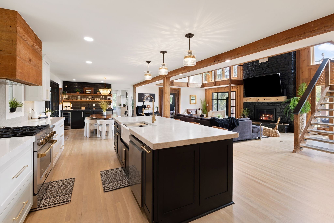
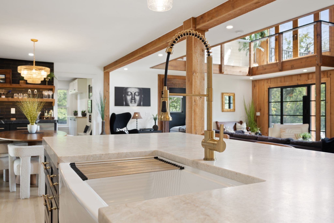
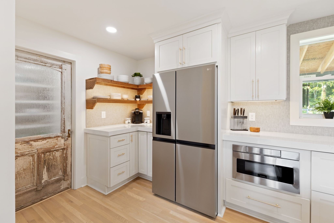
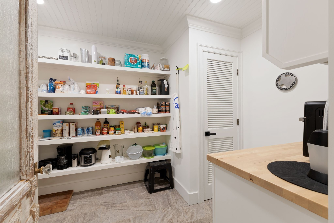
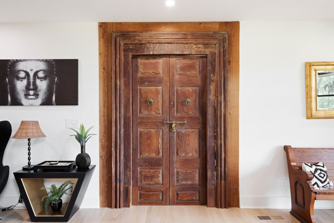
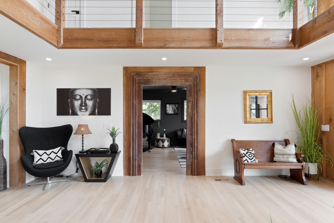
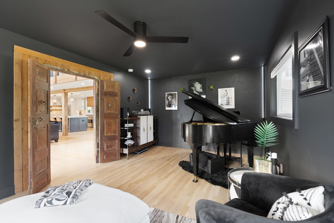
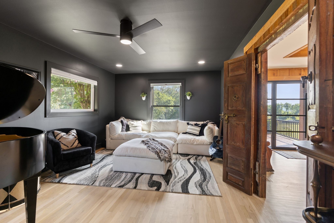
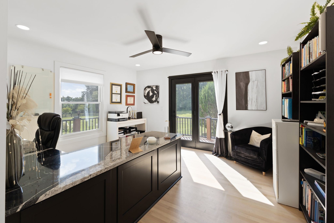
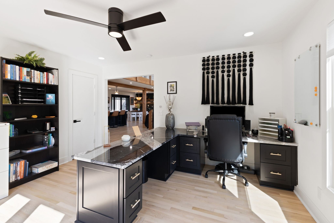
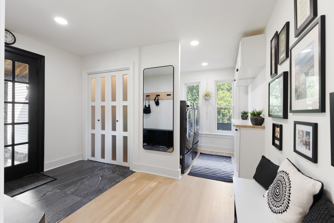
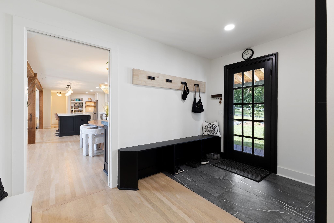
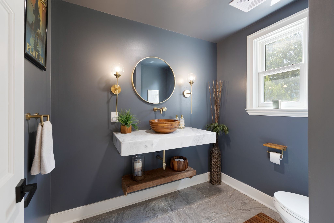
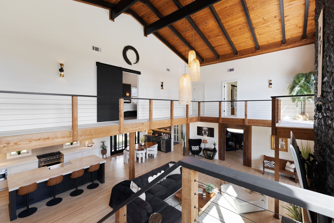
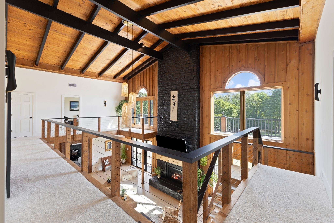
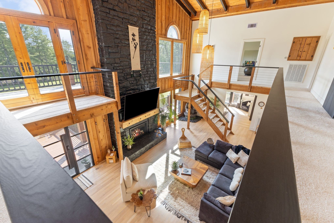
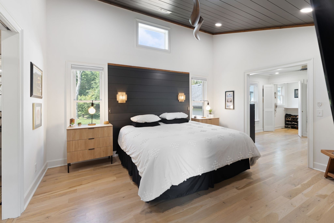
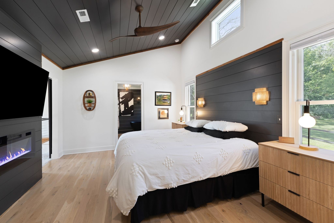
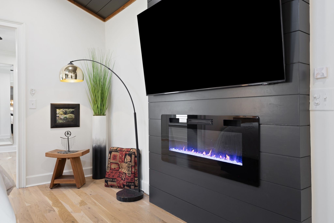
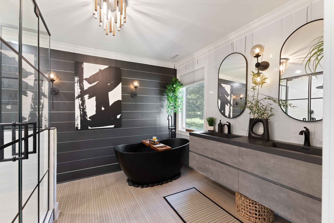
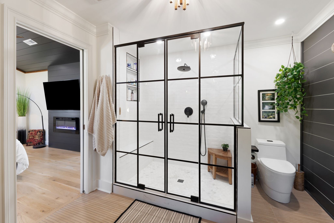
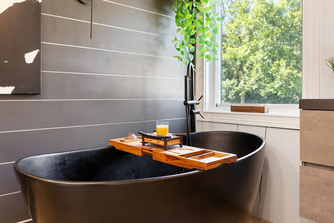
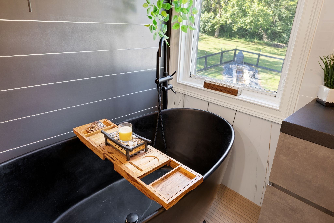
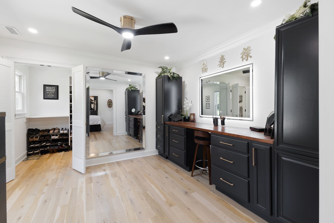
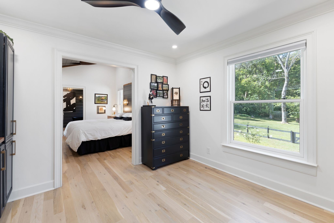
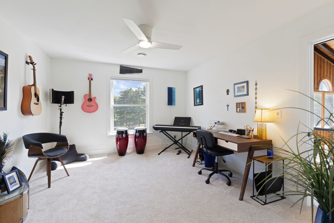
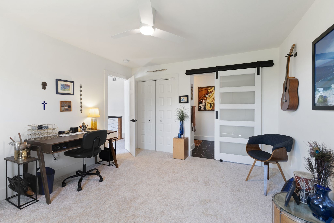
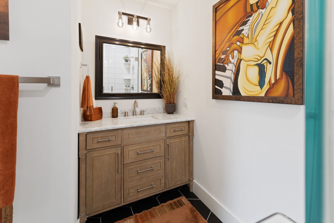
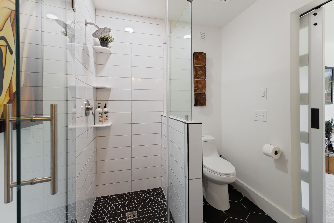
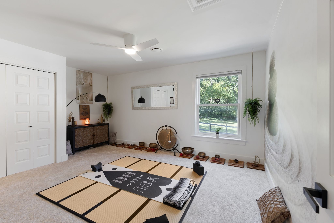
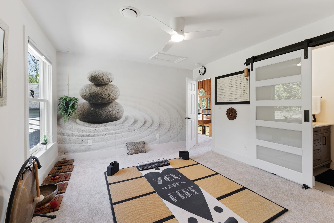
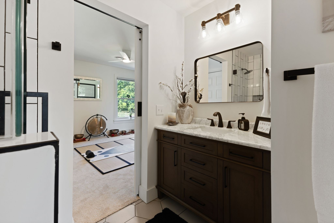
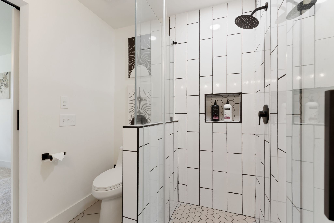
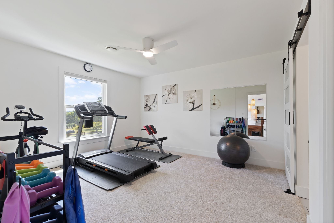
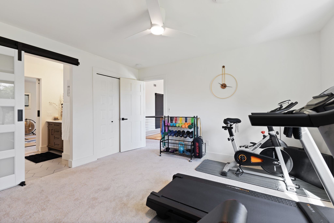
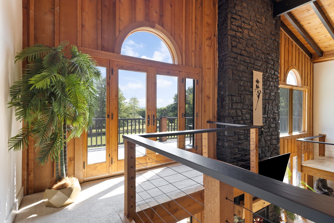
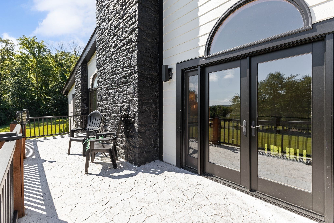
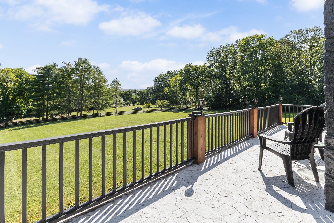
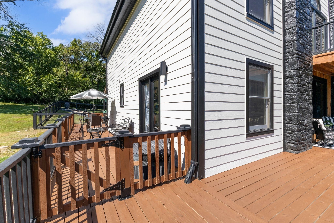
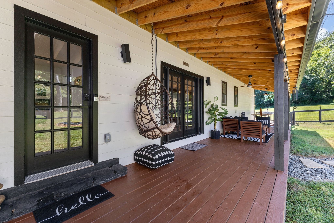
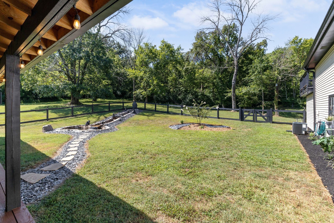
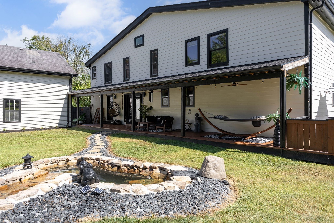
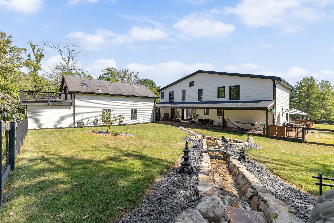
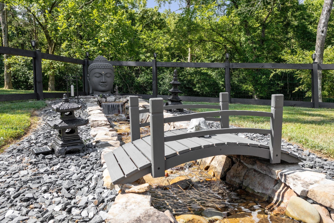
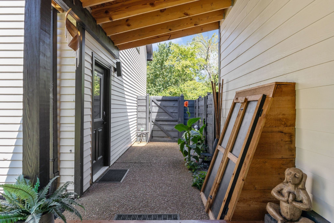
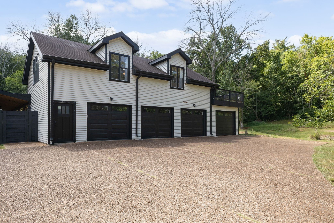
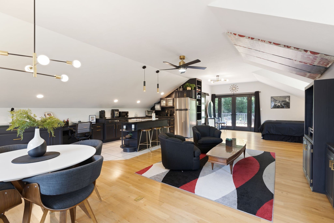
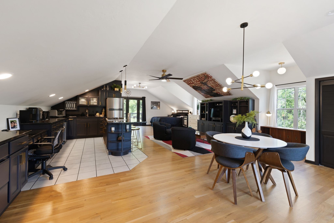
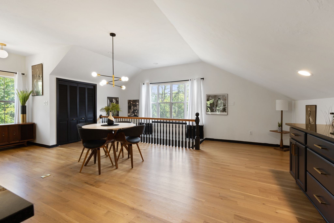
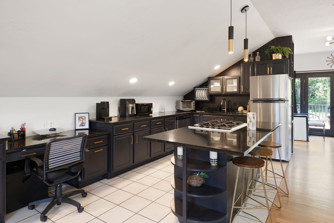
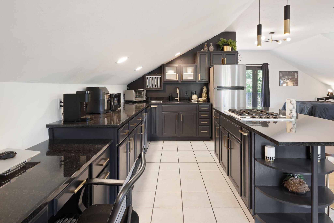
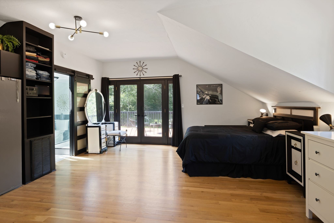
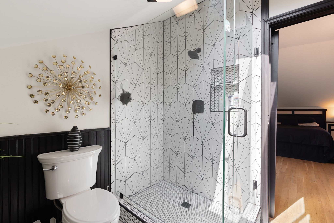
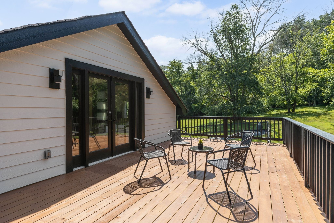
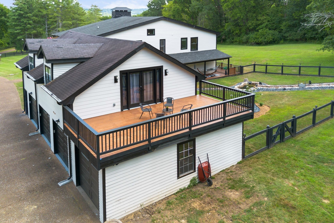
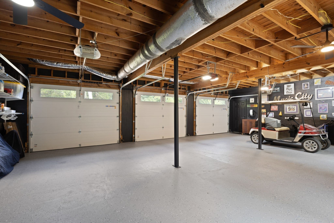
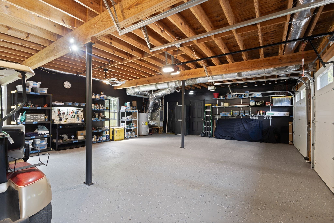
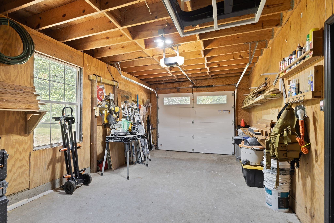
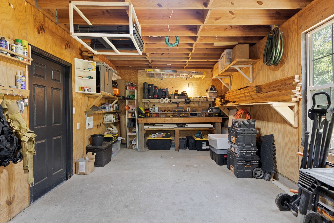
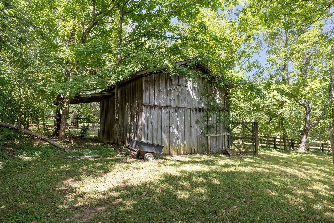
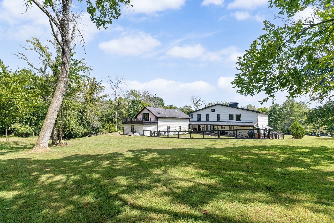
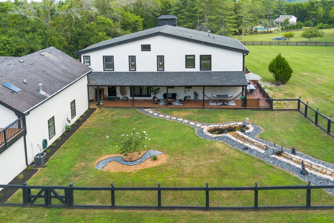
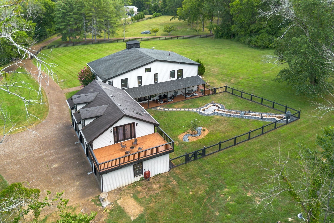
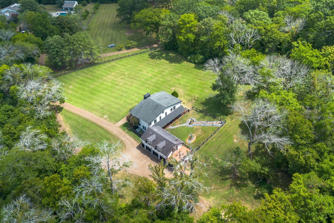
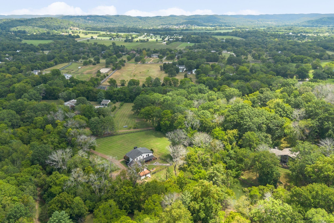
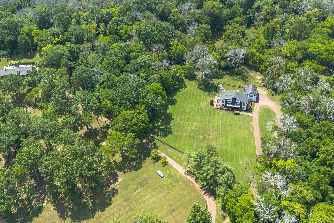
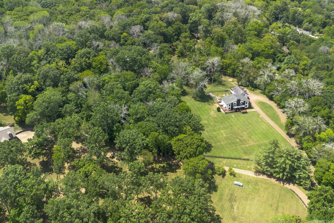
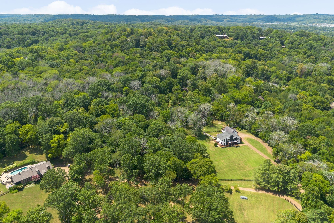
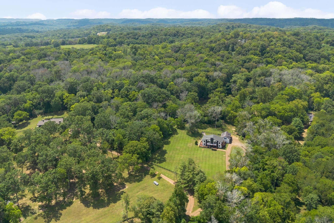
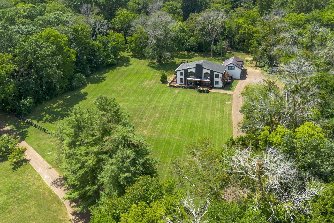
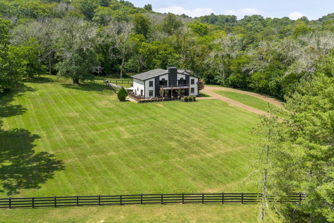
 Copyright 2025 RealTracs Solutions.
Copyright 2025 RealTracs Solutions.