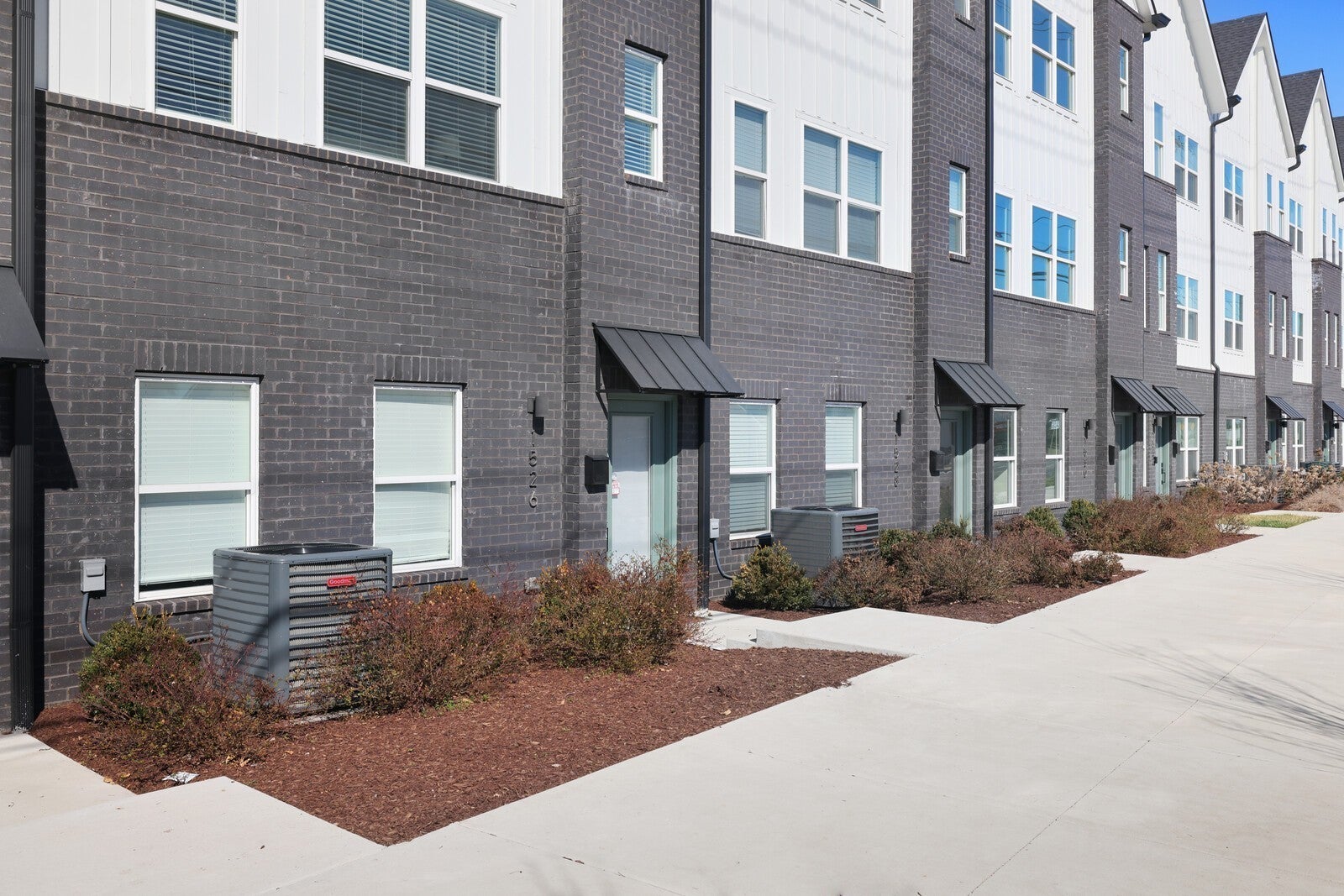$2,500 - 1526 Lebanon Pike, Nashville
- 3
- Bedrooms
- 2½
- Baths
- 1,830
- SQ. Feet
- 2023
- Year Built
Prime Location – Like-New Construction – Amenities Including Pool. This stunning modern town home features a sleek grey and white exterior and a thoughtfully designed layout. Offering 3 bedrooms and 2.5 bathrooms, you will enjoy both style and functionality. Step inside to find the office/flex room conveniently located on the main level. Head upstairs to the open-concept living space, where the beautiful kitchen shines with stainless steel appliances including a range/hood, and a large island with ample storage. The adjacent dining area offers the perfect setting for entertaining. On the top level, you'll find the 2 guest bedrooms and the spacious primary suite. The primary en-suite bathroom boasts a double vanity and a glass-enclosed shower. With its modern finishes and open layout, this home is perfect! When buyer uses Sellers preferred lender up to 1% Lender credit given to buyer. Seller is open to renting the unit as well. Inquire for more details.
Essential Information
-
- MLS® #:
- 2973796
-
- Price:
- $2,500
-
- Bedrooms:
- 3
-
- Bathrooms:
- 2.50
-
- Full Baths:
- 2
-
- Half Baths:
- 1
-
- Square Footage:
- 1,830
-
- Acres:
- 0.00
-
- Year Built:
- 2023
-
- Type:
- Residential Lease
-
- Sub-Type:
- Townhouse
-
- Status:
- Active
Community Information
-
- Address:
- 1526 Lebanon Pike
-
- Subdivision:
- The Townhomes At Ontario
-
- City:
- Nashville
-
- County:
- Davidson County, TN
-
- State:
- TN
-
- Zip Code:
- 37210
Amenities
-
- Amenities:
- Fitness Center, Pool
-
- Utilities:
- Electricity Available, Water Available, Cable Connected
-
- Parking Spaces:
- 2
-
- # of Garages:
- 2
-
- Garages:
- Garage Door Opener, Garage Faces Rear
Interior
-
- Interior Features:
- Built-in Features, Ceiling Fan(s), Entrance Foyer, High Speed Internet
-
- Appliances:
- Built-In Electric Oven, Cooktop, Dishwasher, Disposal, Microwave
-
- Heating:
- Central, Electric
-
- Cooling:
- Central Air, Electric
-
- # of Stories:
- 3
Exterior
-
- Construction:
- Brick
School Information
-
- Elementary:
- Pennington Elementary
-
- Middle:
- Two Rivers Middle
-
- High:
- McGavock Comp High School
Additional Information
-
- Date Listed:
- August 14th, 2025
-
- Days on Market:
- 14
Listing Details
- Listing Office:
- The Ashton Real Estate Group Of Re/max Advantage










































 Copyright 2025 RealTracs Solutions.
Copyright 2025 RealTracs Solutions.