$284,500 - 3880 Priest Lake Dr 66, Nashville
- 3
- Bedrooms
- 2½
- Baths
- 1,728
- SQ. Feet
- 0.02
- Acres
Beautifully updated townhome with 3 bedrooms and 2.5 baths within walking distance to Percy Priest Lake! Updates include all new flooring, paint, appliances, water heater, lighting and bathroom vanities. HVAC is only 5 years old. Attached 2-car rear entry garage. Private patio for relaxing and entertaining friends and family. Large formal living room and separate den with wood-burning fireplace. Kitchen features granite countertops, stainless appliances and freshly painted cabinets. Less than a mile to Anderson Boat Dock, fishing, camping, fitness trails, and picnic areas. Neighborhood pool, tennis courts, basketball courts and clubhouse - plus boat & RV storage! 15 mins to BNA, 25 mins to Downtown. Refrigerator remains with home. Water and trash pickup included in HOA fee.
Essential Information
-
- MLS® #:
- 2973793
-
- Price:
- $284,500
-
- Bedrooms:
- 3
-
- Bathrooms:
- 2.50
-
- Full Baths:
- 2
-
- Half Baths:
- 1
-
- Square Footage:
- 1,728
-
- Acres:
- 0.02
-
- Year Built:
- 1979
-
- Type:
- Residential
-
- Sub-Type:
- Townhouse
-
- Status:
- Active
Community Information
-
- Address:
- 3880 Priest Lake Dr 66
-
- Subdivision:
- Priest Lake Park Condominiums
-
- City:
- Nashville
-
- County:
- Davidson County, TN
-
- State:
- TN
-
- Zip Code:
- 37217
Amenities
-
- Amenities:
- Clubhouse, Pool, Sidewalks, Tennis Court(s), Underground Utilities, Trail(s)
-
- Utilities:
- Electricity Available, Natural Gas Available, Water Available
-
- Parking Spaces:
- 2
-
- # of Garages:
- 2
-
- Garages:
- Garage Door Opener, Garage Faces Rear
Interior
-
- Interior Features:
- Ceiling Fan(s), Extra Closets, Walk-In Closet(s)
-
- Appliances:
- Electric Oven, Electric Range, Dishwasher, Disposal, Microwave, Refrigerator, Stainless Steel Appliance(s)
-
- Heating:
- Central, Natural Gas
-
- Cooling:
- Central Air, Electric
-
- Fireplace:
- Yes
-
- # of Fireplaces:
- 1
-
- # of Stories:
- 2
Exterior
-
- Construction:
- Brick, Wood Siding
School Information
-
- Elementary:
- Smith Springs Elementary School
-
- Middle:
- Apollo Middle
-
- High:
- Antioch High School
Additional Information
-
- Date Listed:
- August 13th, 2025
-
- Days on Market:
- 109
Listing Details
- Listing Office:
- Onward Real Estate
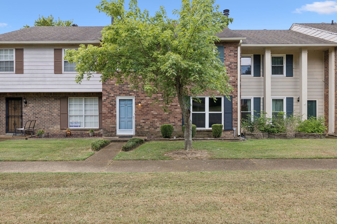
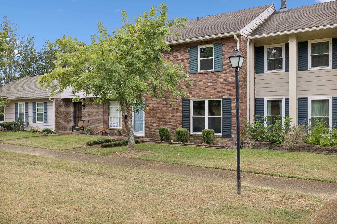
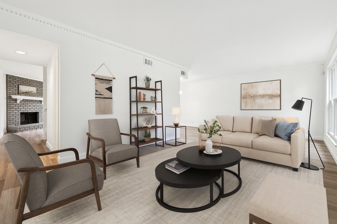
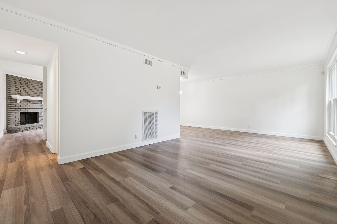
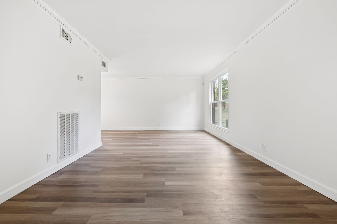
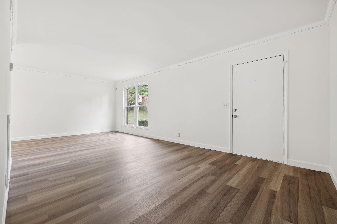
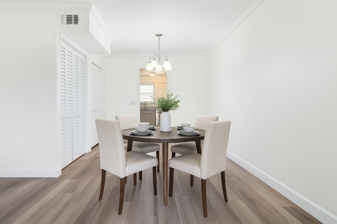
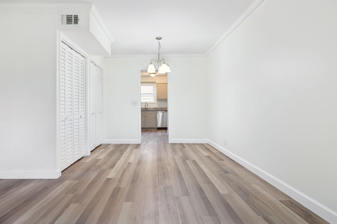
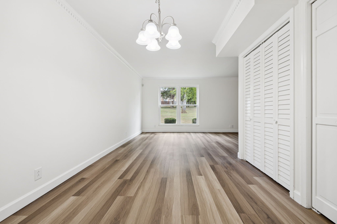
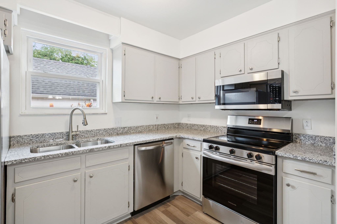
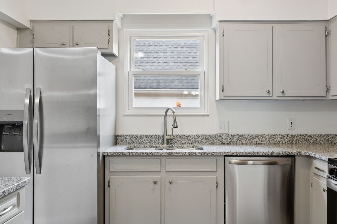
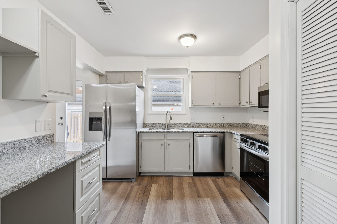
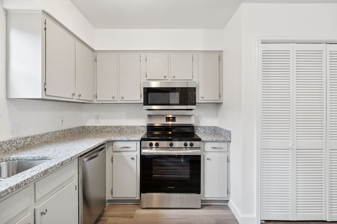
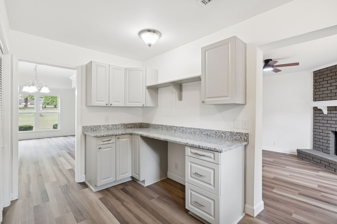
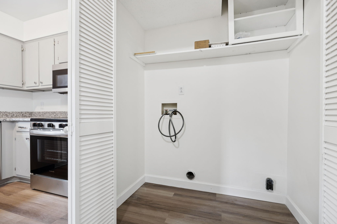
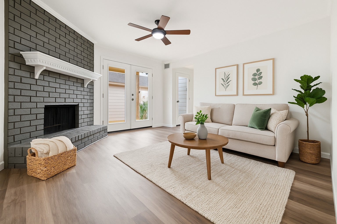
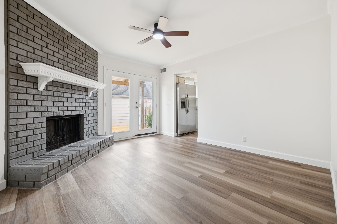
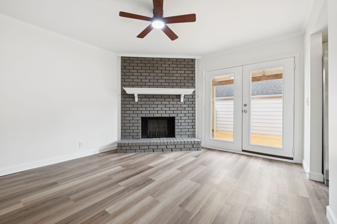
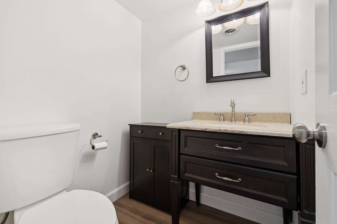

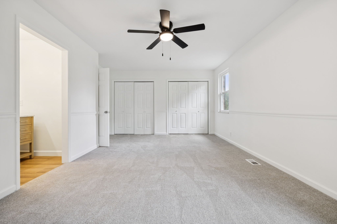
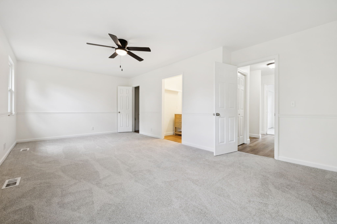
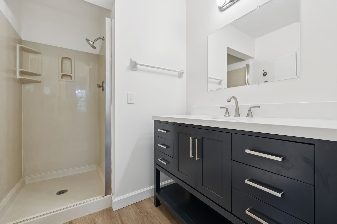
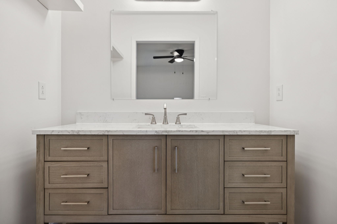
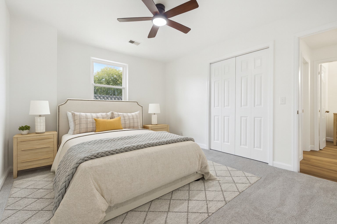
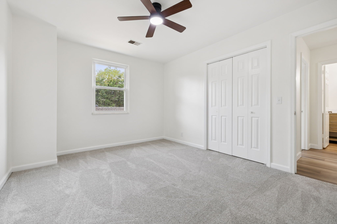
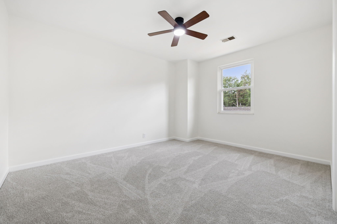
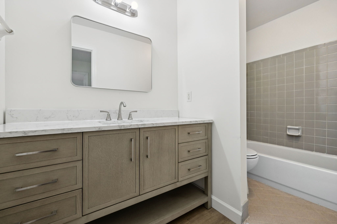
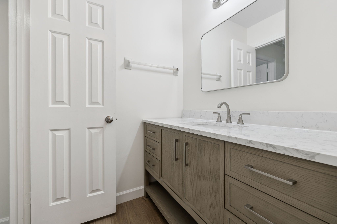
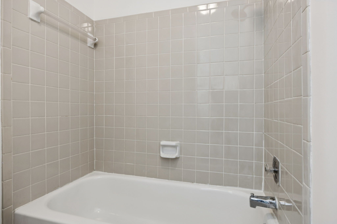
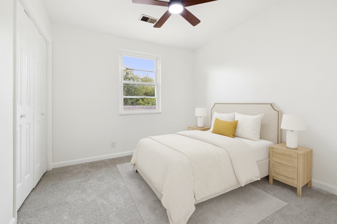
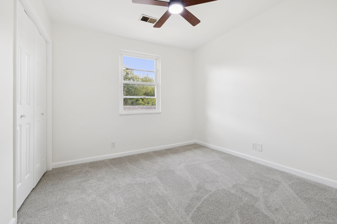
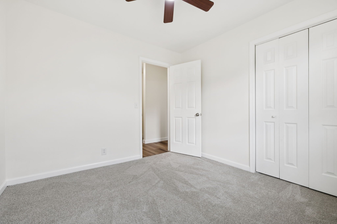
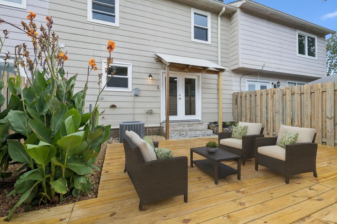
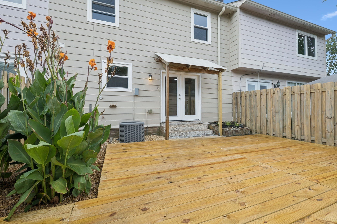
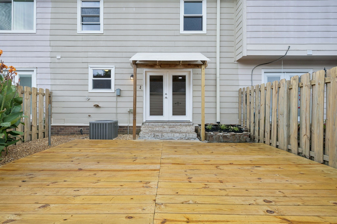
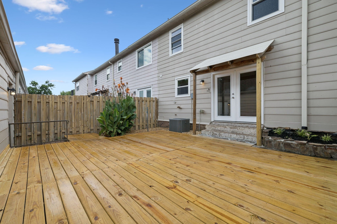
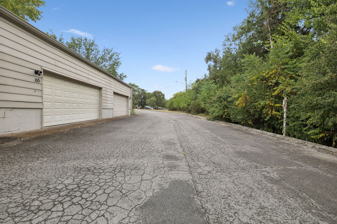
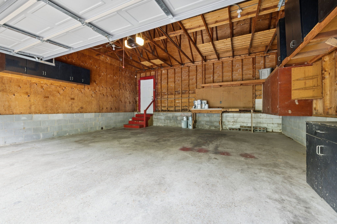
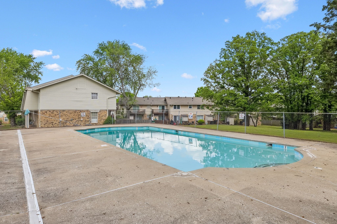
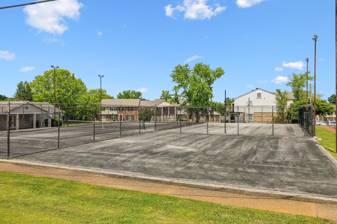
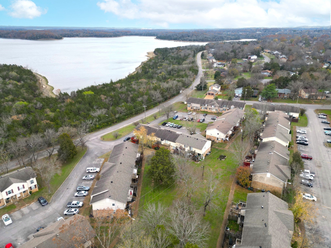
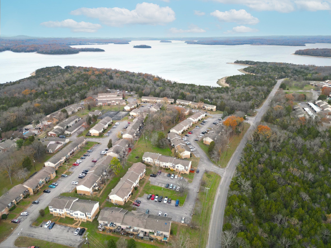
 Copyright 2025 RealTracs Solutions.
Copyright 2025 RealTracs Solutions.