$340,000 - 125 Centro Street, Chattanooga
- 3
- Bedrooms
- 2
- Baths
- 1,292
- SQ. Feet
- 0.3
- Acres
Brand New One-Level Ranch-Style Home with Farmhouse Touches in Desirable Lookout Valley! This beautifully built 3-bedroom, 2-bath home offers the ease of one-level living with a stylish ranch design and farmhouse accents. Inside, an open living room flows into the eat-in kitchen, highlighted by vaulted ceilings and a spacious walk-in pantry. The master suite overlooks the rear porch and includes a step ceiling, 4-piece en suite bath, and walk-in closet with built-in shelving—no wire rods! Bedrooms 2 and 3 also feature built-in closets. Enjoy a flat backyard with scenic Lookout Mountain views, plus a front-facing 1-car garage leading into a mudroom with built-in lockers. Just 8 minutes from downtown Chattanooga, this brand new home blends comfort, convenience, and quality craftsmanship in a prime location. While currently in a designated flood zone, FEMA's updated mapping—effective by the end of this year—will reclassify it as outside the flood zone. Documentation confirming this change is on file, and the seller will cover the buyer's first year of flood insurance, providing peace of mind during the transition.
Essential Information
-
- MLS® #:
- 2973751
-
- Price:
- $340,000
-
- Bedrooms:
- 3
-
- Bathrooms:
- 2.00
-
- Full Baths:
- 2
-
- Square Footage:
- 1,292
-
- Acres:
- 0.30
-
- Year Built:
- 2025
-
- Type:
- Residential
-
- Sub-Type:
- Single Family Residence
-
- Style:
- Ranch
-
- Status:
- Active
Community Information
-
- Address:
- 125 Centro Street
-
- Subdivision:
- Fryars
-
- City:
- Chattanooga
-
- County:
- Hamilton County, TN
-
- State:
- TN
-
- Zip Code:
- 37419
Amenities
-
- Utilities:
- Electricity Available, Water Available
-
- Parking Spaces:
- 1
-
- # of Garages:
- 1
-
- Garages:
- Garage Faces Front, Concrete, Driveway
-
- View:
- Mountain(s)
Interior
-
- Interior Features:
- Built-in Features, Ceiling Fan(s), High Ceilings, Open Floorplan, Walk-In Closet(s)
-
- Appliances:
- Refrigerator, Microwave, Electric Range, Dishwasher
-
- Heating:
- Central, Electric
-
- Cooling:
- Central Air
-
- # of Stories:
- 1
Exterior
-
- Lot Description:
- Level, Views, Other
-
- Roof:
- Other
-
- Construction:
- Vinyl Siding, Other
School Information
-
- Elementary:
- Lookout Valley Elementary School
-
- Middle:
- Lookout Valley Middle / High School
-
- High:
- Lookout Valley Middle / High School
Additional Information
-
- Days on Market:
- 32
Listing Details
- Listing Office:
- Exp Realty
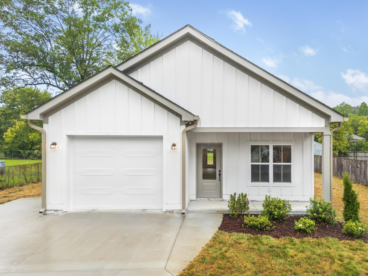
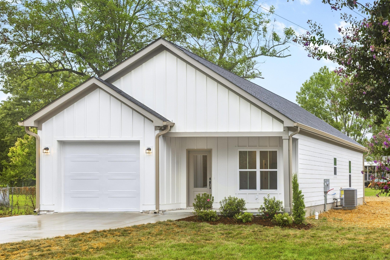
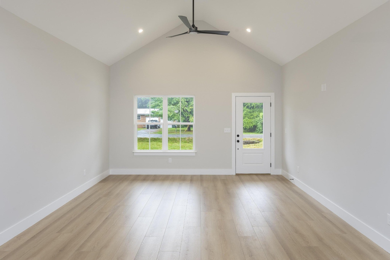
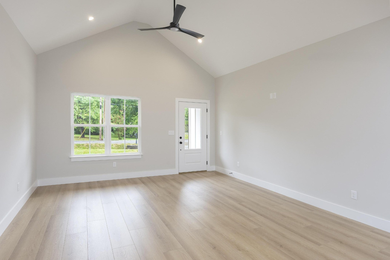
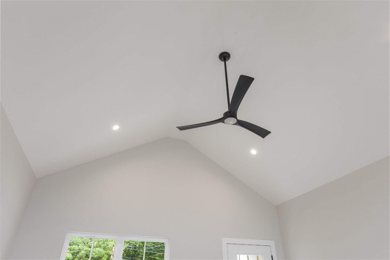
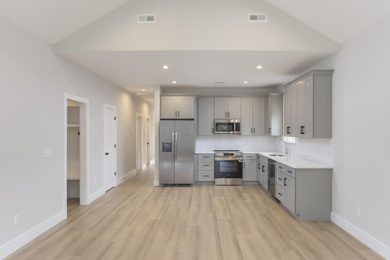
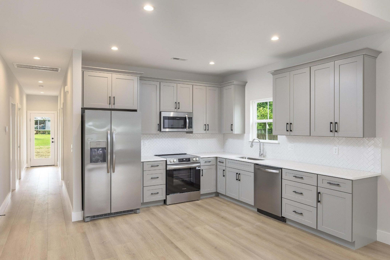
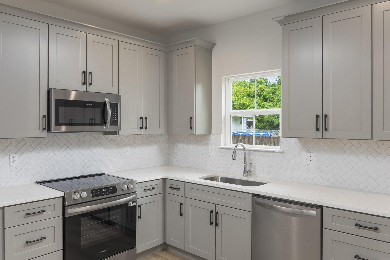
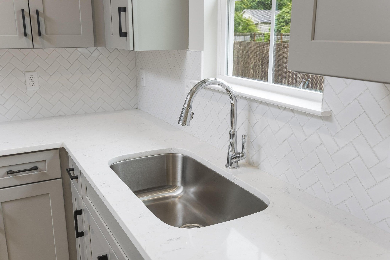
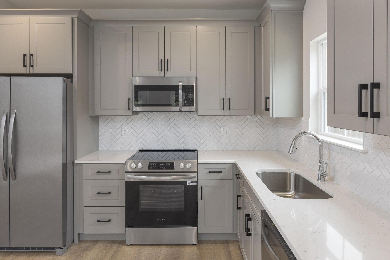
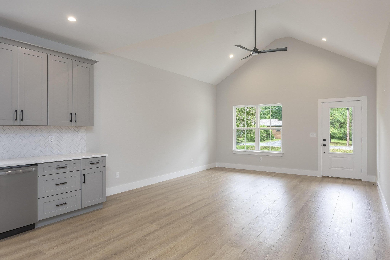
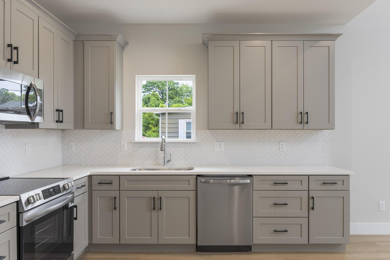
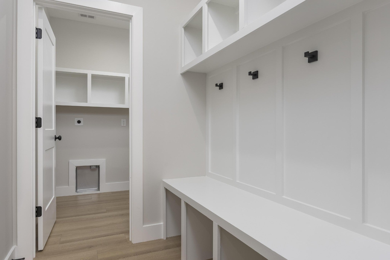
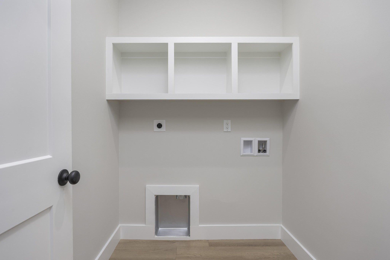
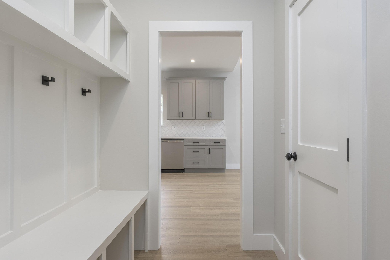
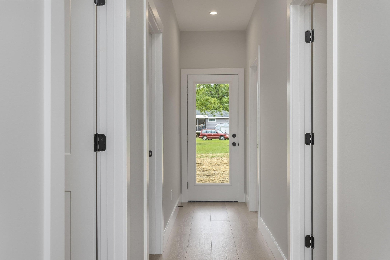
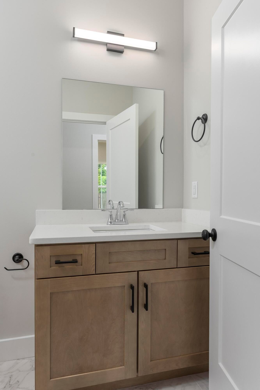
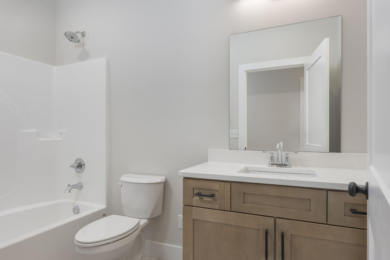
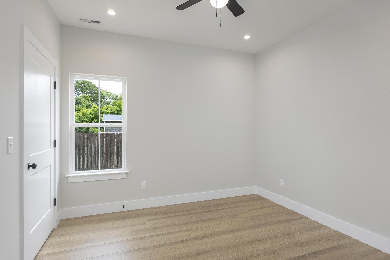
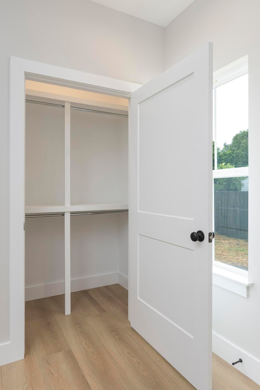
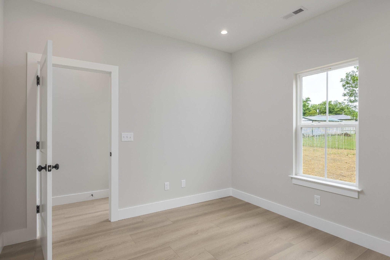
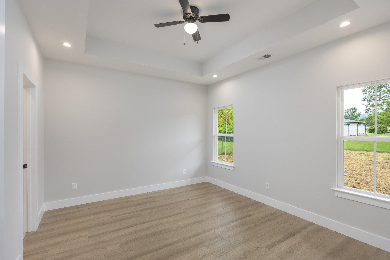
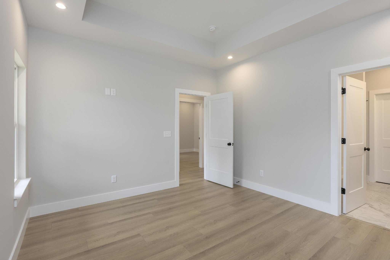
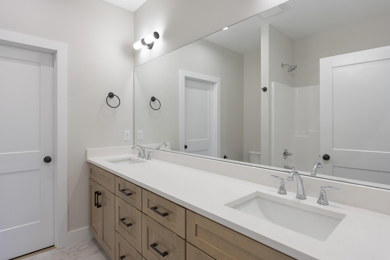
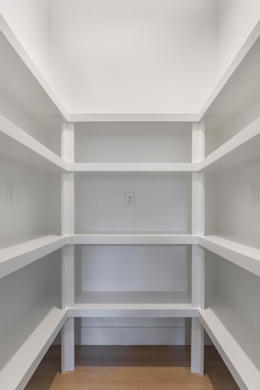
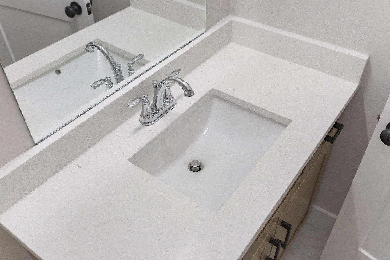
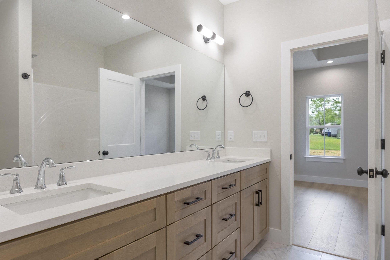
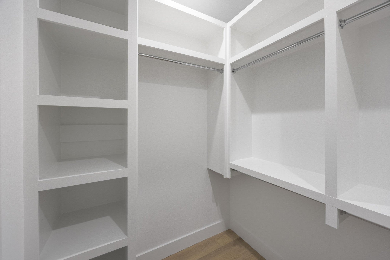
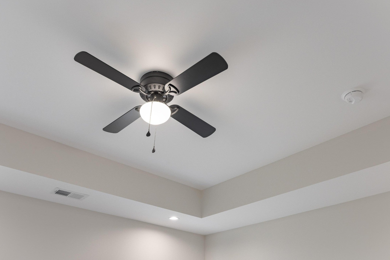
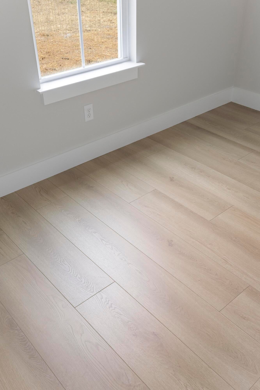
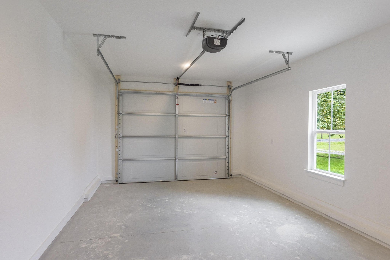
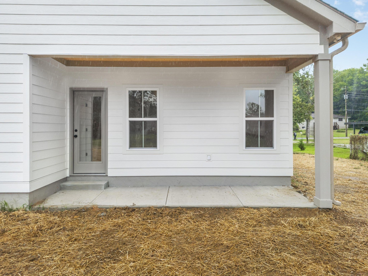
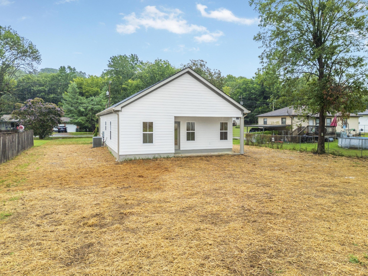
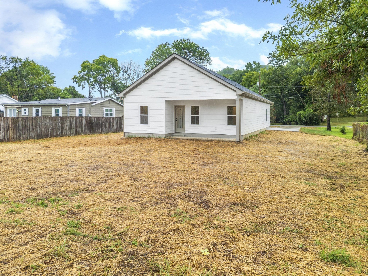
 Copyright 2025 RealTracs Solutions.
Copyright 2025 RealTracs Solutions.