$375,000 - 804 Spence Enclave Ln, Nashville
- 3
- Bedrooms
- 2½
- Baths
- 1,650
- SQ. Feet
- 0.02
- Acres
Immaculate & Move-In Ready in the Heart of Nashville! Welcome to 804 Spence Enclave Lane — a beautifully maintained, turn-key home offering style, comfort, and peace of mind. This 3-bedroom, 2.5-bath gem has been meticulously cared for and thoughtfully updated, making it truly stand out. Step inside to find a renovated kitchen completed within the last year and fresh, full-unit interior paint, giving the home a crisp, modern feel. The open, light-filled layout flows seamlessly into the living and dining areas, perfect for both everyday living and hosting guests. Recent upgrades include a brand new roof (2023), plus HVAC and water heater replaced within the last 5 years — giving you confidence in the home’s quality and efficiency. Washer and Dryer convey. Every detail reflects pride of ownership, from the spotless interiors to the inviting curb appeal. Located just minutes from BNA, with easy access to downtown Nashville, this home offers the perfect blend of convenience and comfort. Don’t miss your chance to own this move-in ready treasure or make it a profitable Airbnb— schedule your showing today!
Essential Information
-
- MLS® #:
- 2973531
-
- Price:
- $375,000
-
- Bedrooms:
- 3
-
- Bathrooms:
- 2.50
-
- Full Baths:
- 2
-
- Half Baths:
- 1
-
- Square Footage:
- 1,650
-
- Acres:
- 0.02
-
- Year Built:
- 2008
-
- Type:
- Residential
-
- Sub-Type:
- Townhouse
-
- Status:
- Active
Community Information
-
- Address:
- 804 Spence Enclave Ln
-
- Subdivision:
- Spence Enclave
-
- City:
- Nashville
-
- County:
- Davidson County, TN
-
- State:
- TN
-
- Zip Code:
- 37210
Amenities
-
- Utilities:
- Electricity Available, Water Available
-
- Parking Spaces:
- 2
-
- # of Garages:
- 1
-
- Garages:
- Garage Faces Front, Concrete
Interior
-
- Interior Features:
- Ceiling Fan(s), Pantry
-
- Appliances:
- Electric Range, Dishwasher, Dryer, Microwave, Refrigerator, Washer
-
- Heating:
- Central, Electric
-
- Cooling:
- Central Air, Electric
-
- # of Stories:
- 2
Exterior
-
- Roof:
- Shingle
-
- Construction:
- Brick, Vinyl Siding
School Information
-
- Elementary:
- McGavock Elementary
-
- Middle:
- Two Rivers Middle
-
- High:
- McGavock Comp High School
Additional Information
-
- Date Listed:
- August 16th, 2025
-
- Days on Market:
- 37
Listing Details
- Listing Office:
- Benchmark Realty, Llc
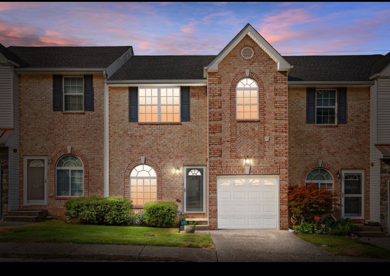
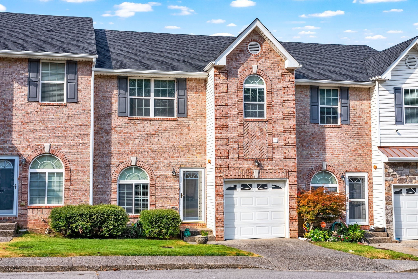
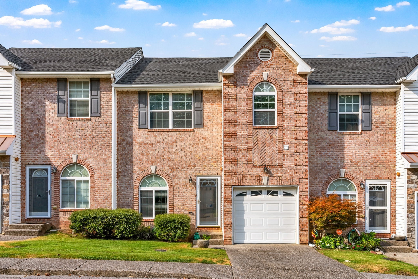
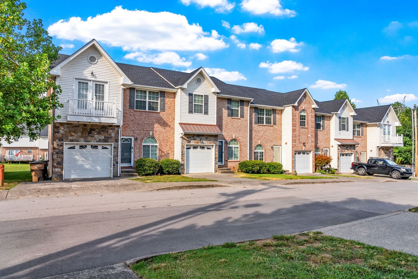
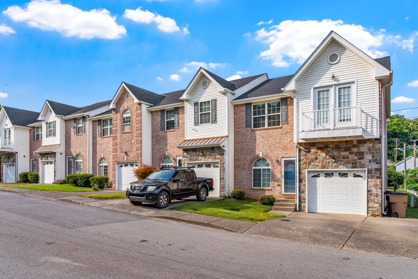
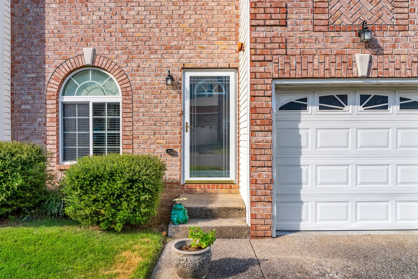
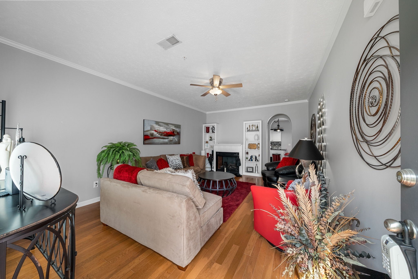
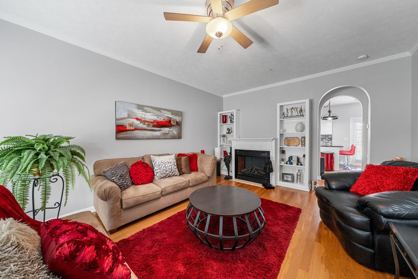
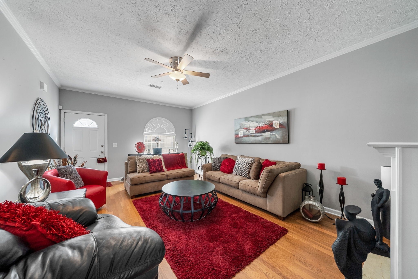
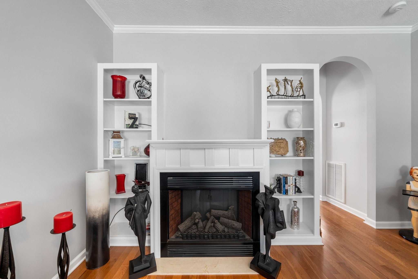
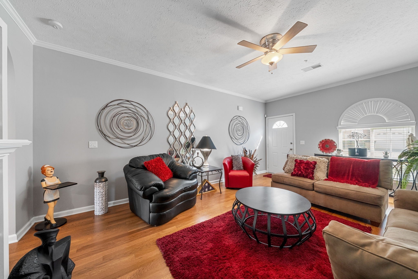
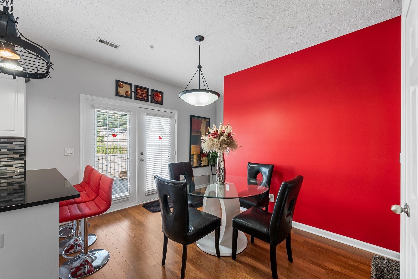
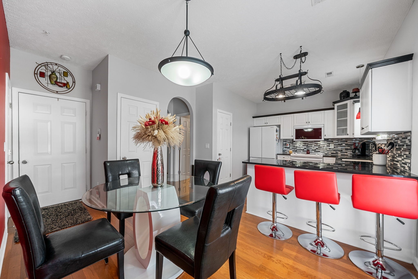
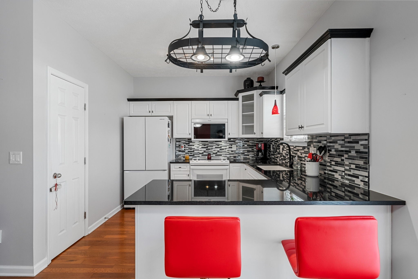
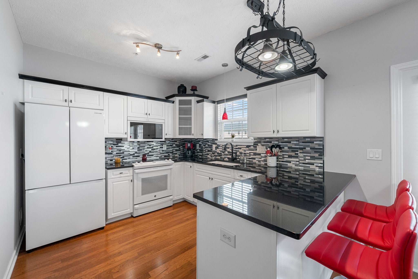
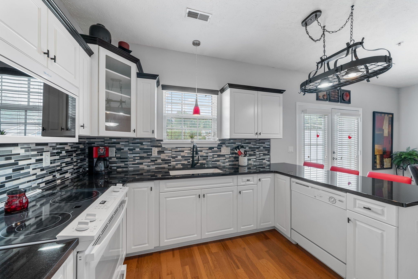
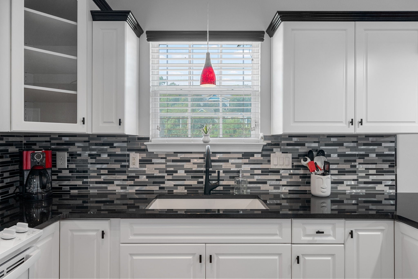
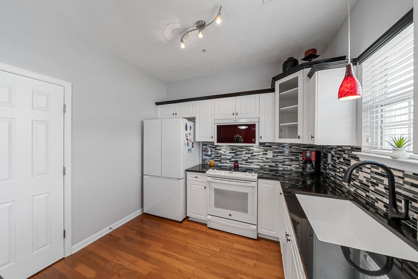
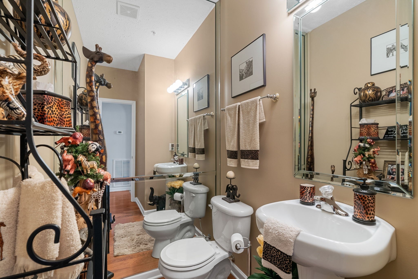
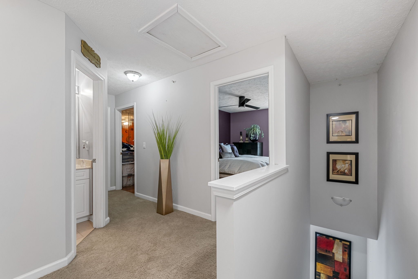
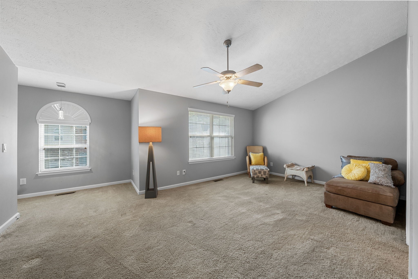
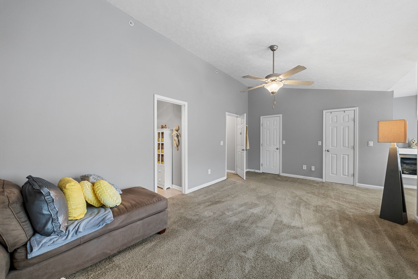
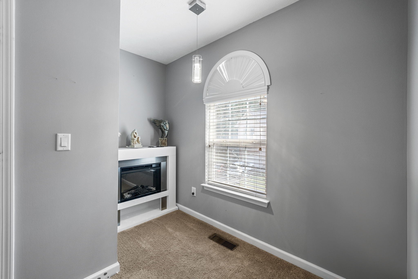
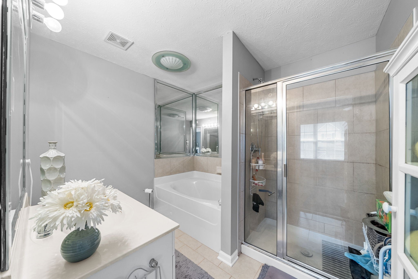
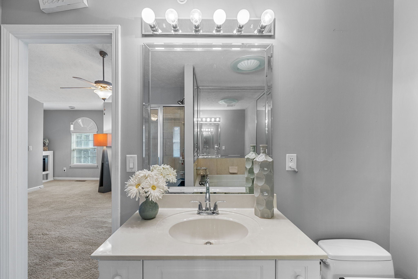
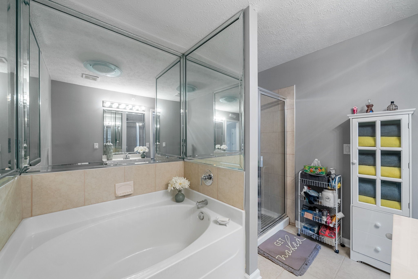
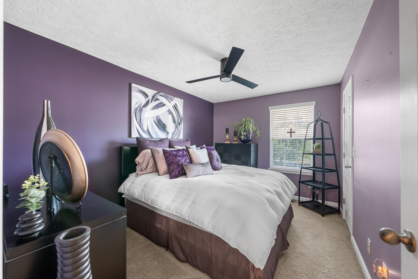
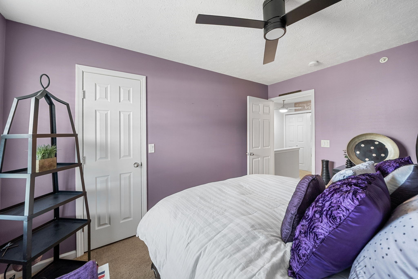
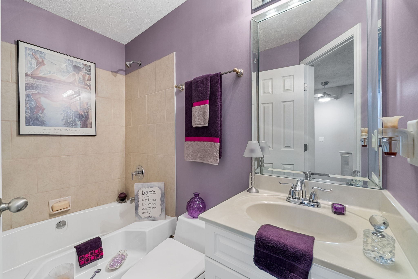
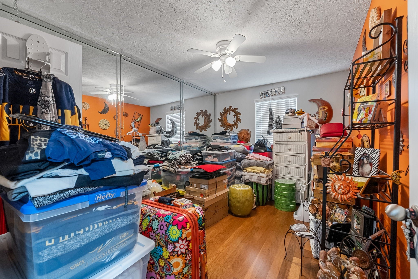
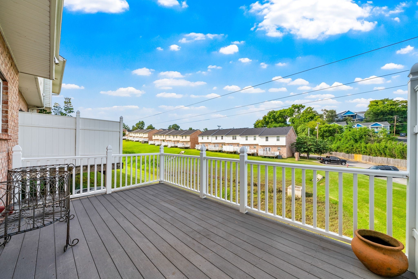
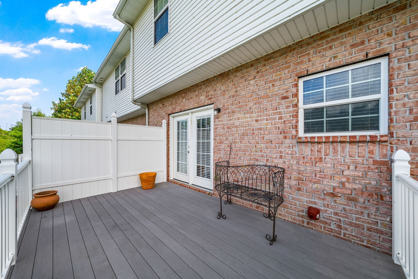
 Copyright 2025 RealTracs Solutions.
Copyright 2025 RealTracs Solutions.