$3,400,000 - 857 Hicks Cut Rd, Pulaski
- 6
- Bedrooms
- 4½
- Baths
- 5,027
- SQ. Feet
- 48
- Acres
Experience the pinnacle of privacy, luxury, and Southern charm at this stunning estate on 46+ secluded acres in Pulaski, Tennessee. Nestled at the end of a private road, this fully reimagined property boasts a sprawling 5,200+ sq ft main residence, a separate 3-bedroom, 2-bathroom guest cabin, and three versatile barn structures — perfect for horses, cows, hobbies, or additional storage. Completely rebuilt and meticulously updated in 2017, the main home features 6 spacious bedrooms and 4.5 luxurious bathrooms. Inside, you'll find a harmonious blend of hardwood and tile flooring throughout, custom finishes, and generous living spaces ideal for entertaining or multi-generational living. Step outside to enjoy the best of Tennessee living: a screened-in back porch, sparkling in-ground pool, and sweeping views of rolling hills and open skies. The detached cabin offers its own full kitchen, living space, and private entry — perfect for guests, rental income, or an in-law suite. Whether you're seeking a private family retreat, a luxury short-term rental opportunity, or a working farmstead, 857 Hicks Cut Road delivers peace, privacy, and possibility — all within reach of Nashville and Huntsville.
Essential Information
-
- MLS® #:
- 2973454
-
- Price:
- $3,400,000
-
- Bedrooms:
- 6
-
- Bathrooms:
- 4.50
-
- Full Baths:
- 4
-
- Half Baths:
- 1
-
- Square Footage:
- 5,027
-
- Acres:
- 48.00
-
- Year Built:
- 1934
-
- Type:
- Residential
-
- Sub-Type:
- Single Family Residence
-
- Status:
- Active
Community Information
-
- Address:
- 857 Hicks Cut Rd
-
- Subdivision:
- n/a
-
- City:
- Pulaski
-
- County:
- Giles County, TN
-
- State:
- TN
-
- Zip Code:
- 38478
Amenities
-
- Utilities:
- Water Available
-
- Parking Spaces:
- 7
-
- # of Garages:
- 1
-
- Garages:
- Garage Door Opener, Detached, Concrete
-
- Has Pool:
- Yes
-
- Pool:
- In Ground
Interior
-
- Interior Features:
- Ceiling Fan(s), Entrance Foyer, Extra Closets, In-Law Floorplan, Open Floorplan, Pantry, Walk-In Closet(s), High Speed Internet
-
- Appliances:
- Double Oven, Gas Oven, Gas Range, Dishwasher, Disposal, Ice Maker, Microwave, Smart Appliance(s), Water Purifier
-
- Heating:
- Central
-
- Cooling:
- Ceiling Fan(s), Central Air
-
- Fireplace:
- Yes
-
- # of Fireplaces:
- 2
-
- # of Stories:
- 2
Exterior
-
- Lot Description:
- Cleared
-
- Construction:
- Frame, Wood Siding
School Information
-
- Elementary:
- Pulaski Elementary
-
- Middle:
- Bridgeforth Middle School
-
- High:
- Giles Co High School
Additional Information
-
- Date Listed:
- August 13th, 2025
-
- Days on Market:
- 127
Listing Details
- Listing Office:
- Bob White Realty
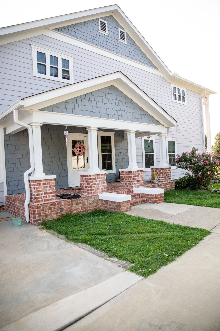
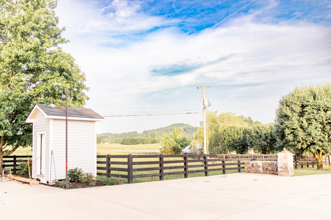
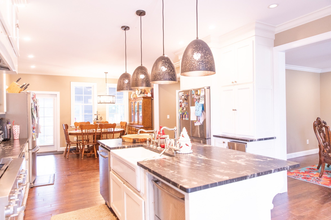
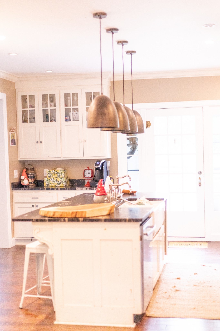
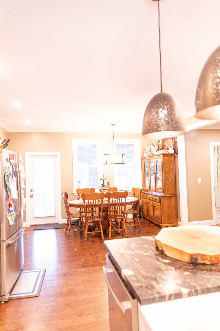
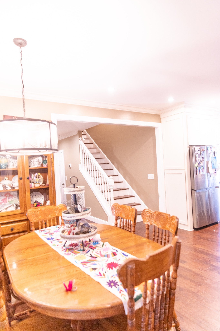
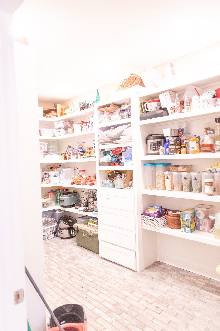
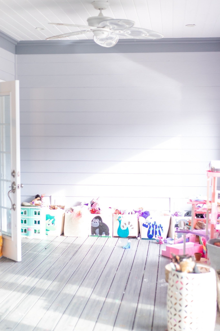
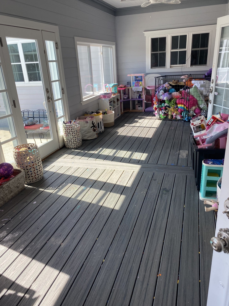
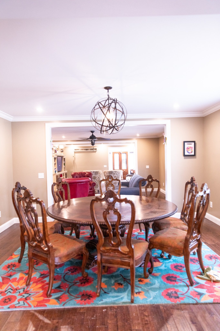
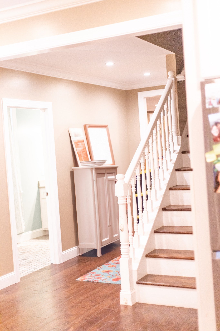
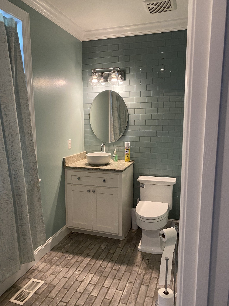
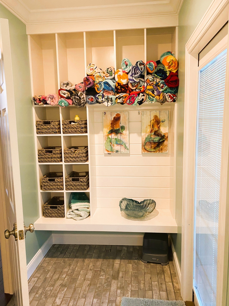
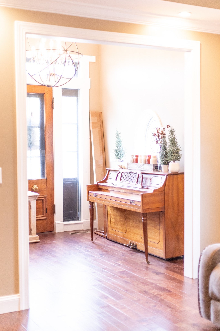
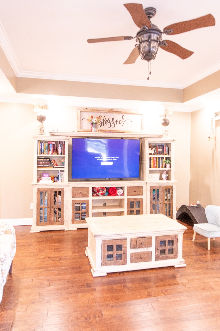
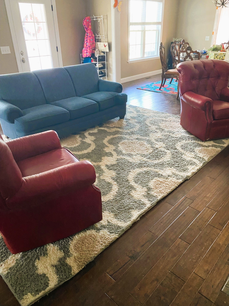
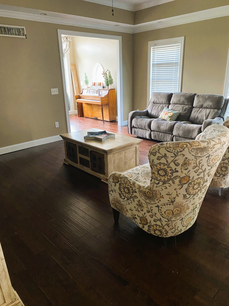
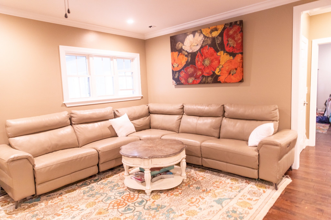
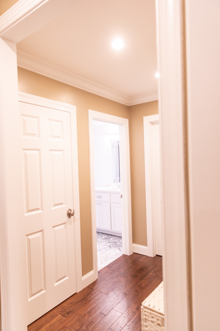
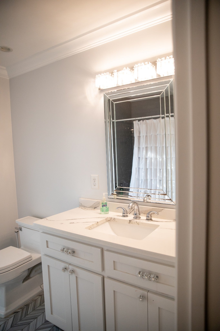
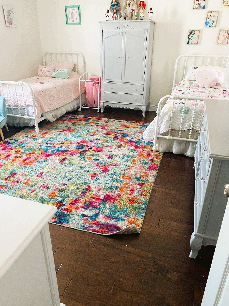
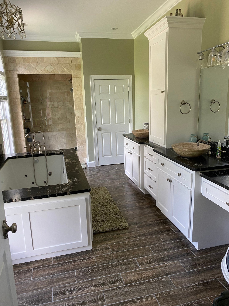
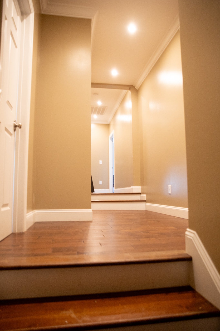
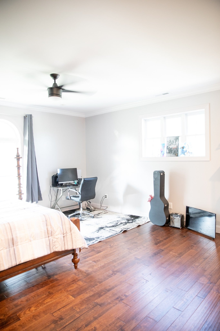
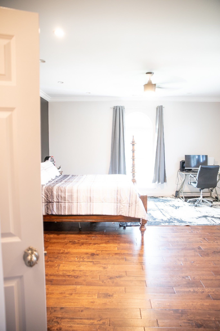
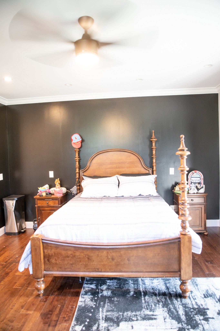
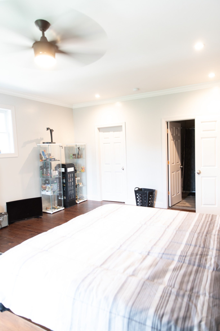
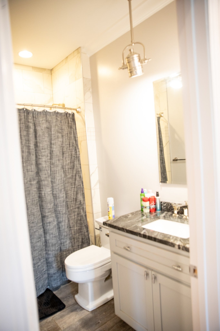
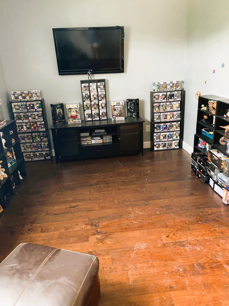
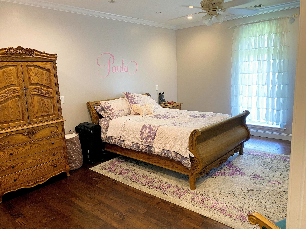
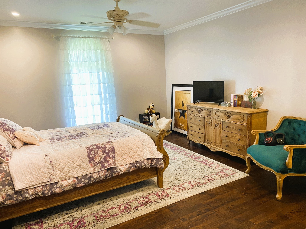
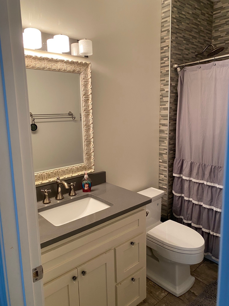
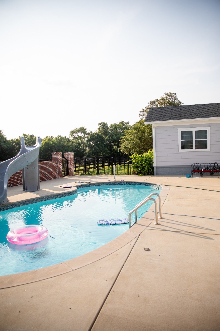
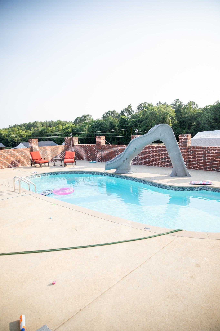
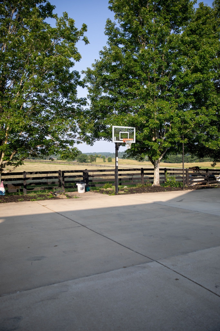
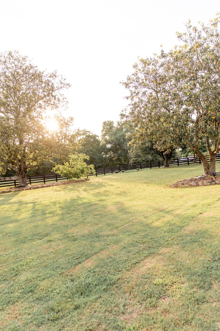
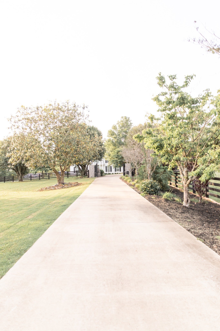
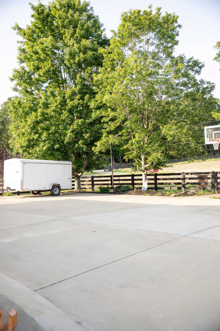
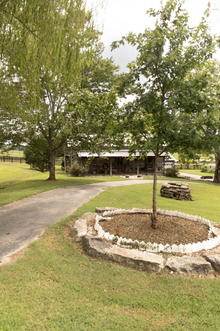
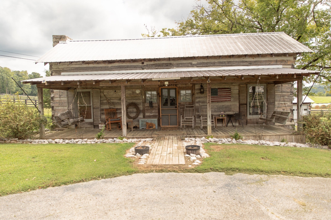
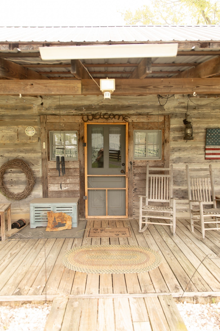
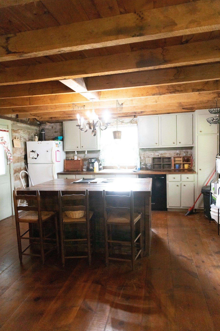
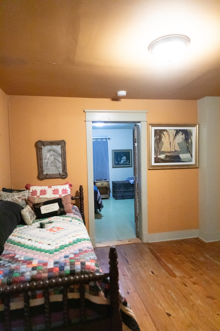
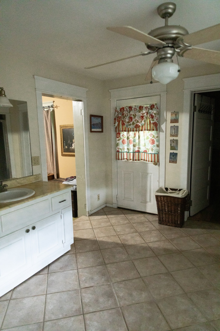
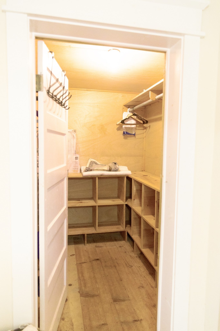
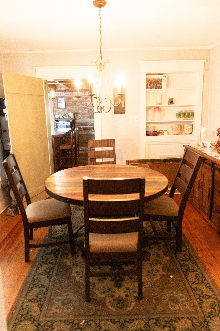
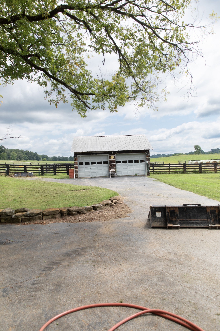
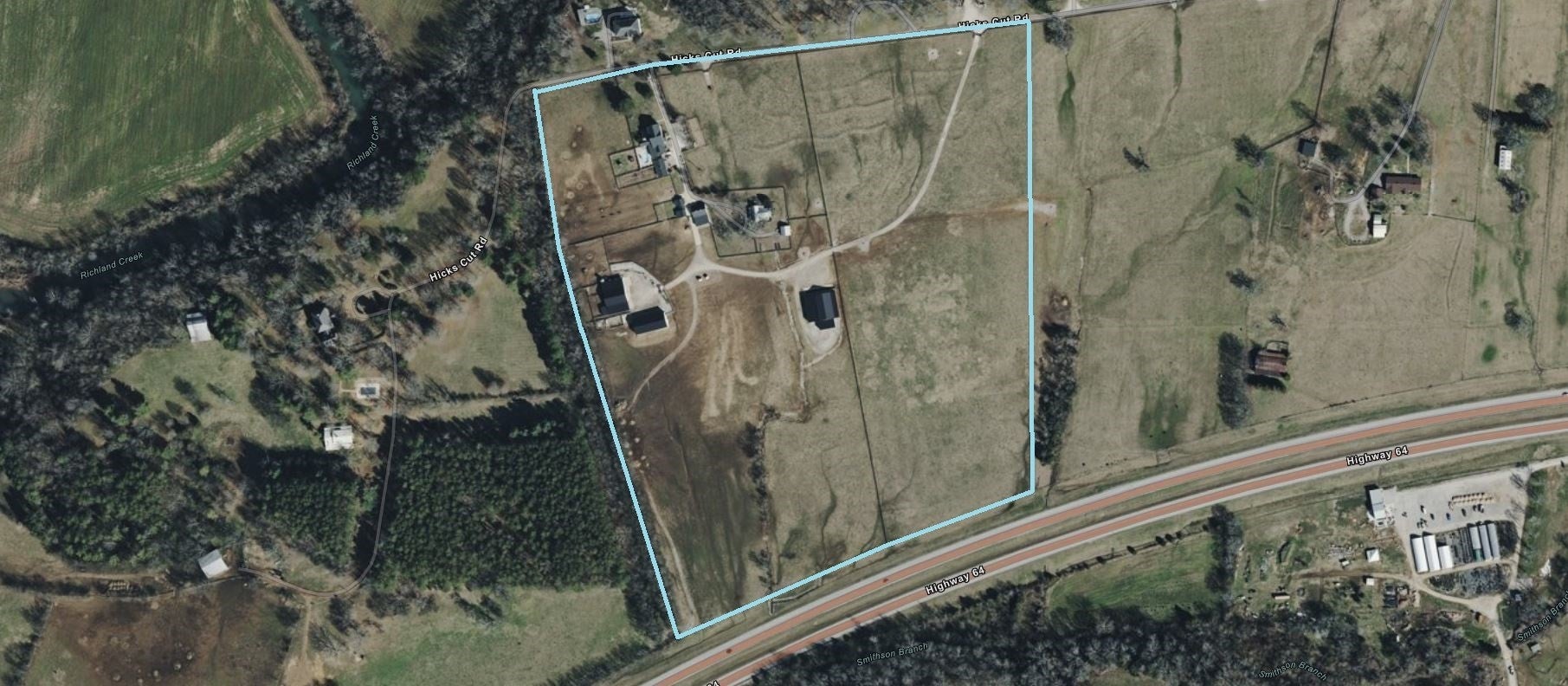
 Copyright 2025 RealTracs Solutions.
Copyright 2025 RealTracs Solutions.