$314,929 - 360 Hickory Ln, Sparta
- 3
- Bedrooms
- 2
- Baths
- 1,430
- SQ. Feet
- 0.69
- Acres
Better than NEW, this 2024 built home features a trendy remodel, upgrades, & character at every turn. The French-style garden welcomes you w/ immediate charm - a wooden country fence, thoughtful landscaping w/ gravel pathways & constant fluttering of butterflies. Inside you’ll find an open concept living w/ split floorplan - new paint, trendy peel & stick wallpaper, added cabinetry & upgraded details, such as cabinet pulls & s/s appliances! Primary features a walk-in closet w/ above builder-grade shelving, a retreat-like ensuite w/ added design, & an abundance of natural light. The two add’l guest rooms & full bath mirror the primary’s finishes! The rear of the home is private & peaceful - enjoy the open back patio w/ direct access to the back yard. The moderately sized greenhouse is the perfect accompaniment to the French garden out front & the endless possibilities surrounding the home. Enjoy convenience w/ the detached garage - perfect for vehicles &/or add’l storage! Gas line ran at road, but not connected. 13 month home warranty for peace of mind.
Essential Information
-
- MLS® #:
- 2973436
-
- Price:
- $314,929
-
- Bedrooms:
- 3
-
- Bathrooms:
- 2.00
-
- Full Baths:
- 2
-
- Square Footage:
- 1,430
-
- Acres:
- 0.69
-
- Year Built:
- 2024
-
- Type:
- Residential
-
- Sub-Type:
- Single Family Residence
-
- Style:
- Ranch
-
- Status:
- Active
Community Information
-
- Address:
- 360 Hickory Ln
-
- Subdivision:
- Woodlands S/D
-
- City:
- Sparta
-
- County:
- White County, TN
-
- State:
- TN
-
- Zip Code:
- 38583
Amenities
-
- Utilities:
- Electricity Available, Water Available
-
- Parking Spaces:
- 2
-
- # of Garages:
- 2
-
- Garages:
- Detached
Interior
-
- Interior Features:
- Ceiling Fan(s), Extra Closets, Open Floorplan, Pantry, Redecorated, Walk-In Closet(s), High Speed Internet
-
- Appliances:
- Electric Oven, Electric Range, Dishwasher, Microwave, Refrigerator, Stainless Steel Appliance(s)
-
- Heating:
- Central, Electric, Heat Pump
-
- Cooling:
- Ceiling Fan(s), Central Air, Electric
-
- # of Stories:
- 1
Exterior
-
- Exterior Features:
- Storage
-
- Lot Description:
- Cleared, Level, Private, Wooded
-
- Roof:
- Shingle
-
- Construction:
- Frame, Vinyl Siding
School Information
-
- Elementary:
- Cassville Elementary
-
- Middle:
- White Co Middle School
-
- High:
- White County High School
Additional Information
-
- Date Listed:
- August 13th, 2025
-
- Days on Market:
- 26
Listing Details
- Listing Office:
- Skender-newton Realty
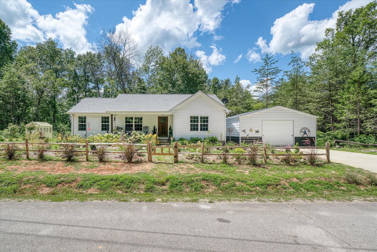
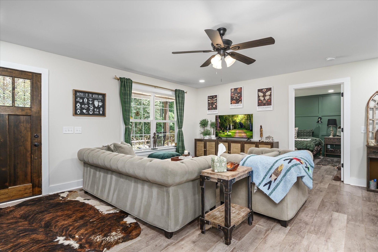
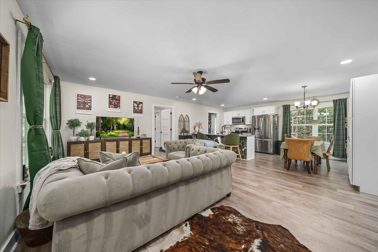
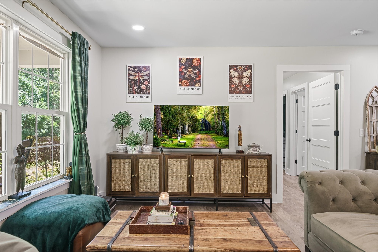
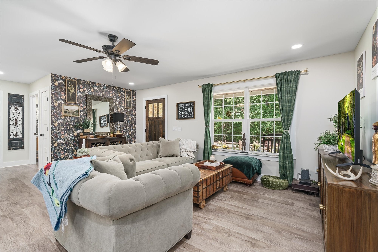
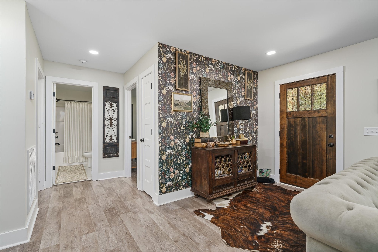
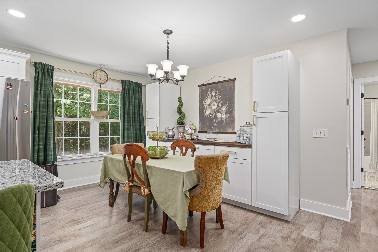
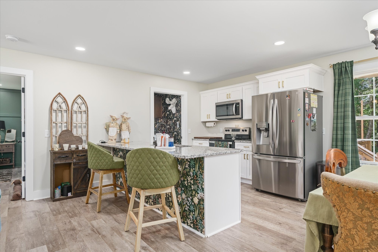
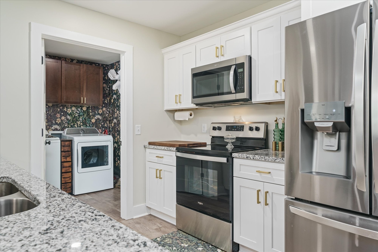
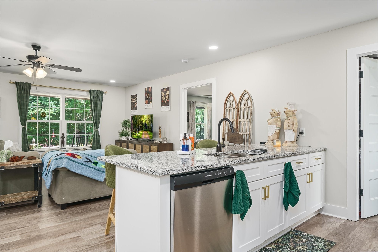
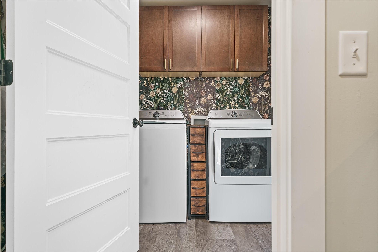
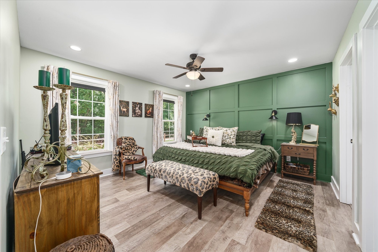
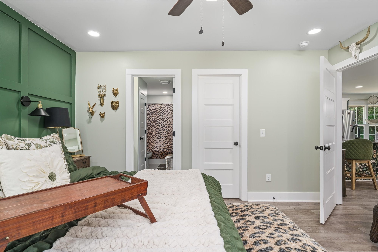
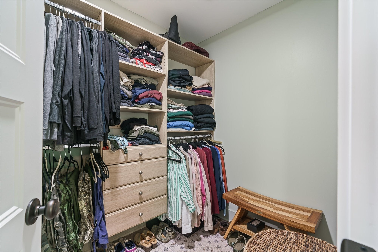
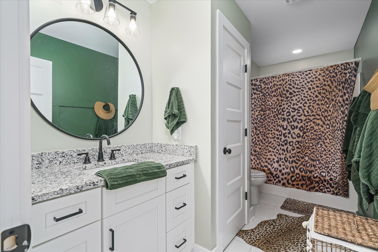
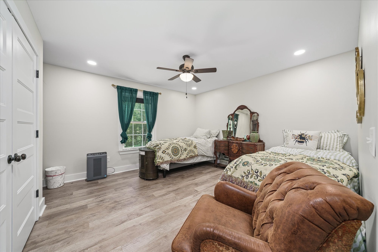
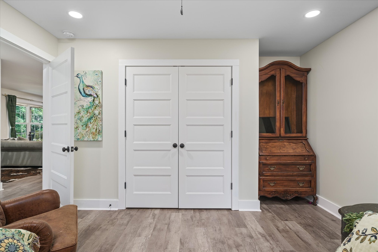
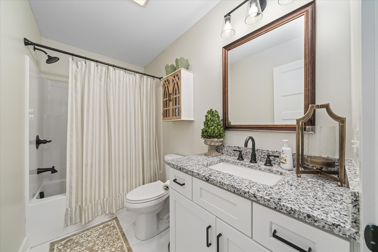
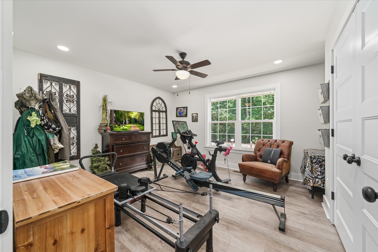
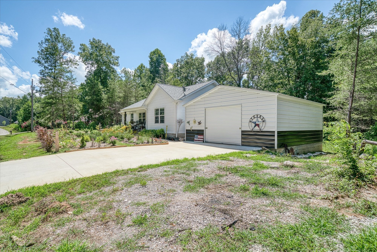
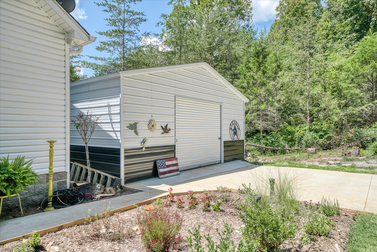
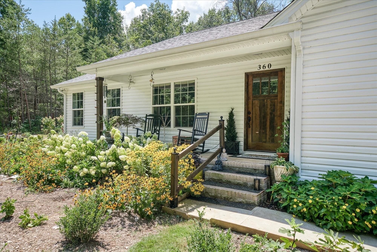
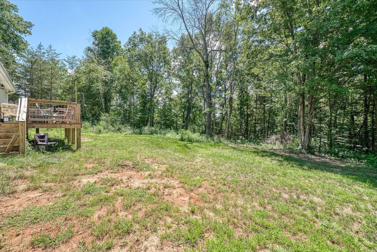
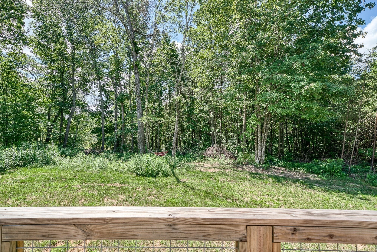
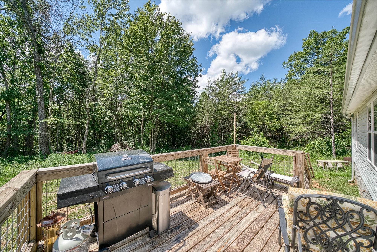
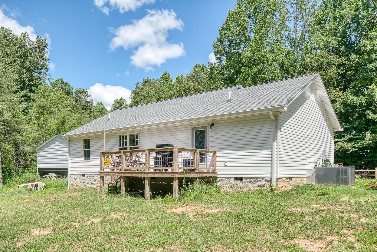
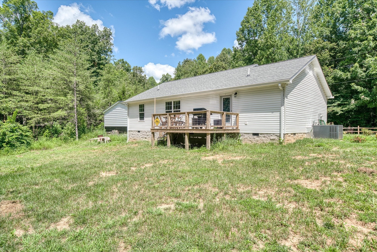
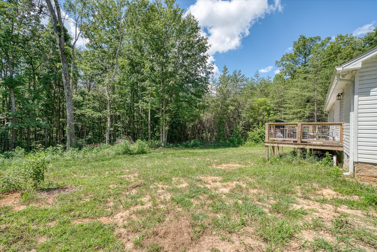
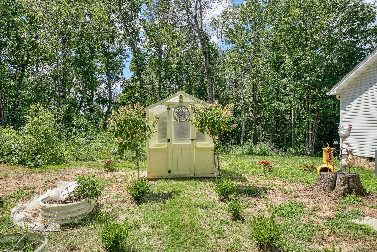
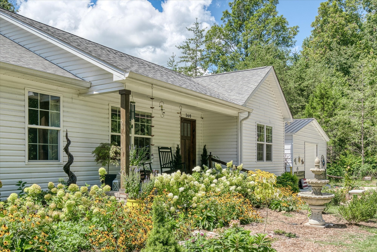
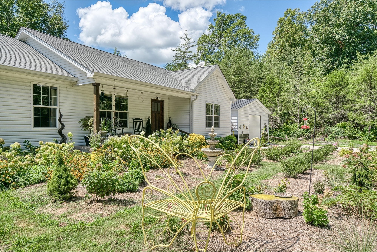
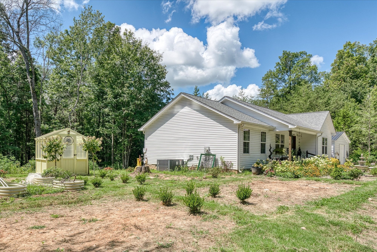
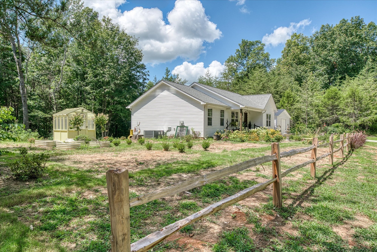
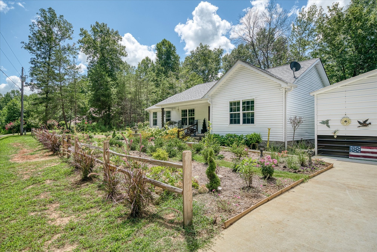
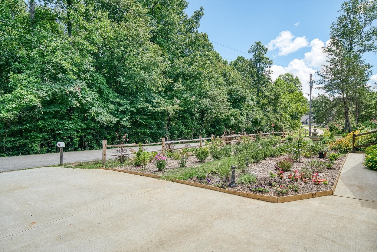
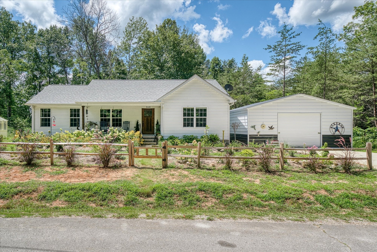
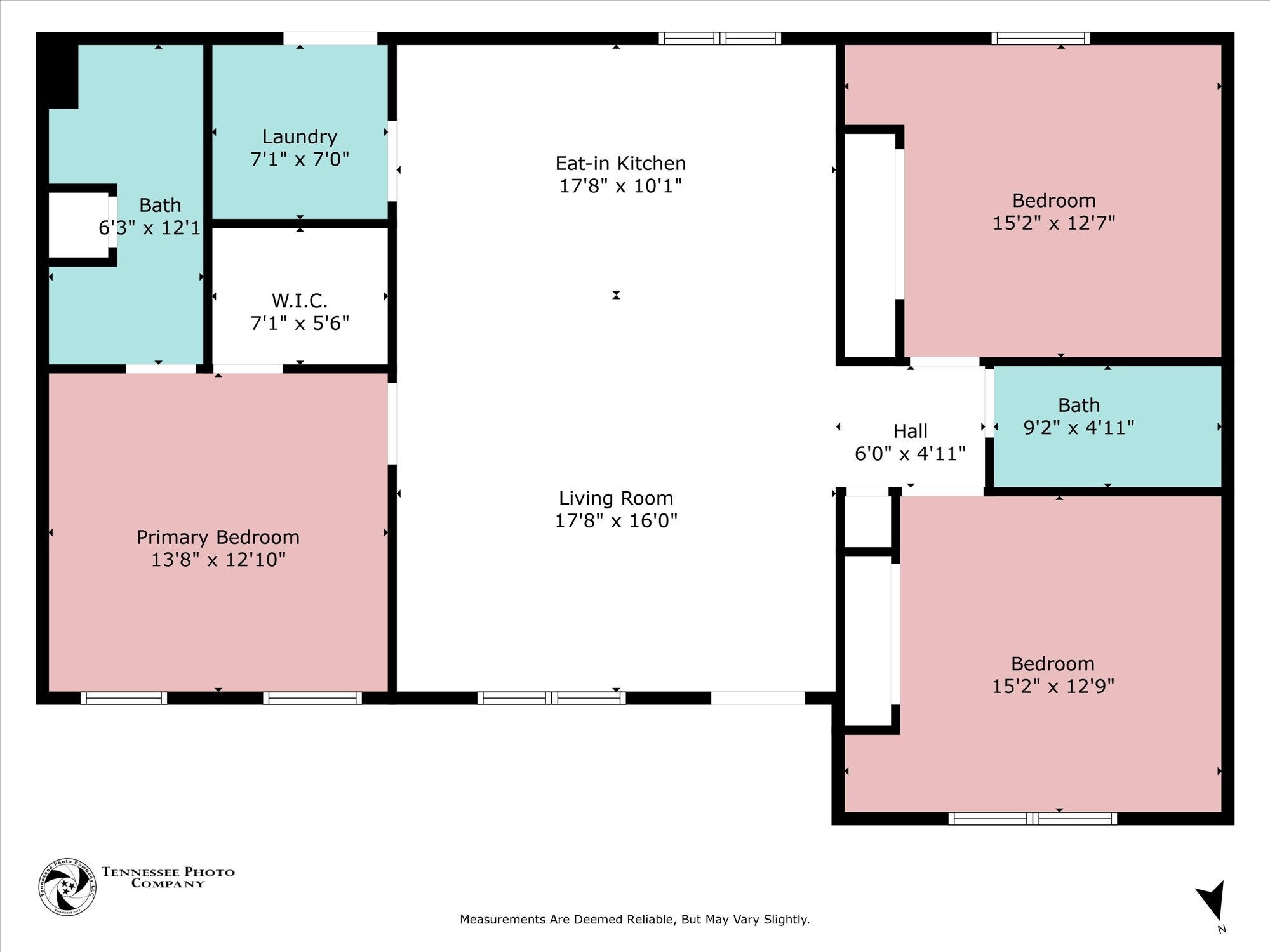
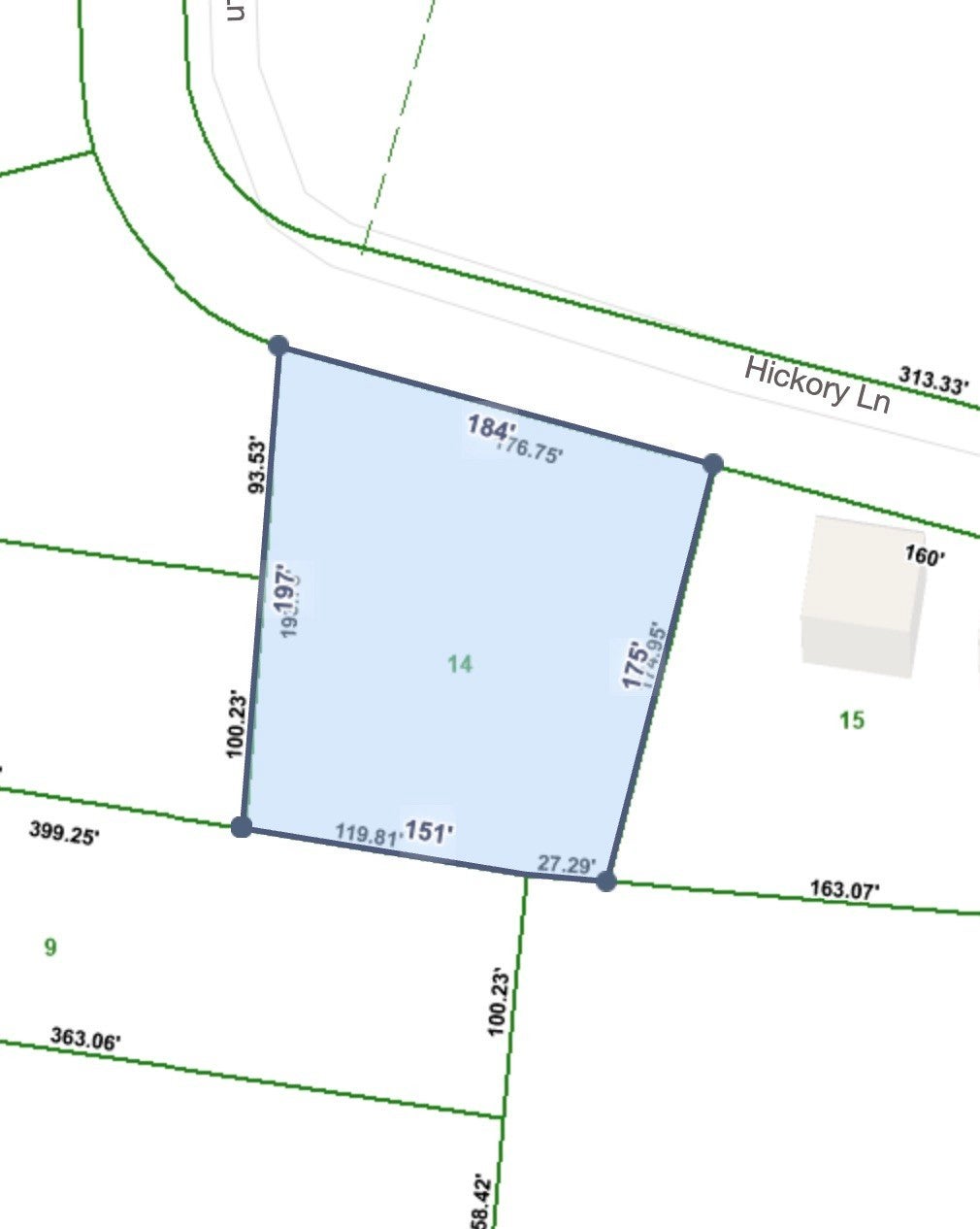
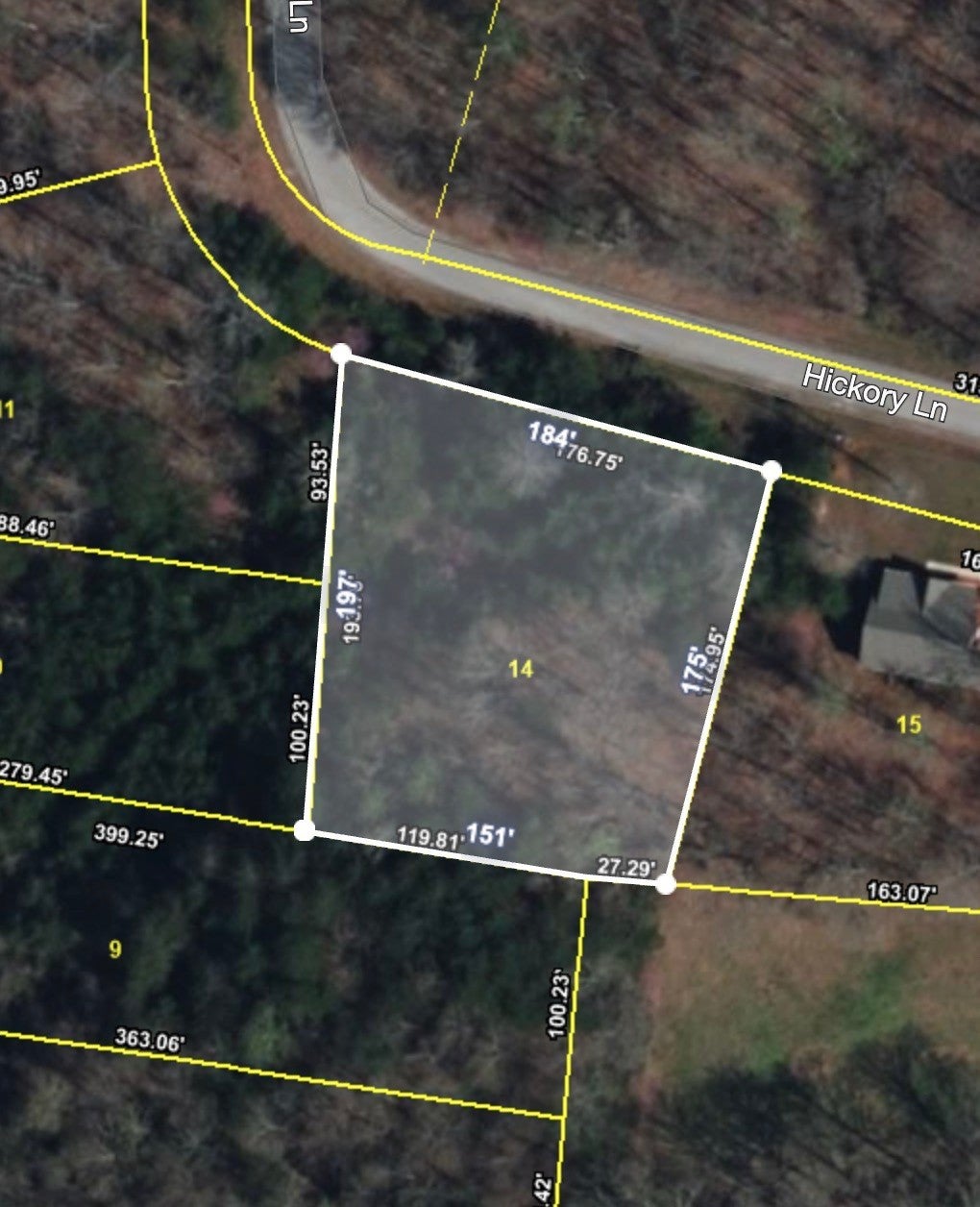
 Copyright 2025 RealTracs Solutions.
Copyright 2025 RealTracs Solutions.