$382,500 - 405 Waterbrook Dr, Mount Juliet
- 3
- Bedrooms
- 2½
- Baths
- 1,722
- SQ. Feet
- 2011
- Year Built
Welcome to 405 Waterbrook Drive, a stunning 3-bedroom, 2.5-bathroom home in the heart of Mount Juliet, TN. This beautifully upgraded row house offers a seamless blend of comfort and style. Step inside to discover an open-concept main floor, perfect for entertaining, where the kitchen shines with granite counters, a breakfast bar, and stainless steel appliances. Enjoy the warmth of hardwood floors and the charm of decorative moldings throughout. The spacious primary bedroom on the second level boasts a spa-like ensuite, featuring a soaking tub, separate shower, and a generous walk-in closet. Nestled in a vibrant area near shops and eateries, this home is part of a well-maintained community with amenities like a pool, beautifully landscaped walking trails, and playgrounds to enhance your living experience. *$5000 Lender credit offered when you use CMG Financial- Carey Ann Cyr & My Mortgage Team*
Essential Information
-
- MLS® #:
- 2973289
-
- Price:
- $382,500
-
- Bedrooms:
- 3
-
- Bathrooms:
- 2.50
-
- Full Baths:
- 2
-
- Half Baths:
- 1
-
- Square Footage:
- 1,722
-
- Acres:
- 0.00
-
- Year Built:
- 2011
-
- Type:
- Residential
-
- Sub-Type:
- Townhouse
-
- Status:
- Active
Community Information
-
- Address:
- 405 Waterbrook Dr
-
- Subdivision:
- Bridge Mill@Providence Phd
-
- City:
- Mount Juliet
-
- County:
- Wilson County, TN
-
- State:
- TN
-
- Zip Code:
- 37122
Amenities
-
- Amenities:
- Playground, Pool, Trail(s)
-
- Utilities:
- Electricity Available, Water Available
-
- Parking Spaces:
- 1
-
- # of Garages:
- 1
-
- Garages:
- Garage Faces Front
Interior
-
- Interior Features:
- Ceiling Fan(s), Entrance Foyer, Open Floorplan, Pantry, Kitchen Island
-
- Appliances:
- Electric Oven, Electric Range
-
- Heating:
- Central, Electric
-
- Cooling:
- Central Air, Electric
-
- # of Stories:
- 2
Exterior
-
- Lot Description:
- Level
-
- Construction:
- Brick
School Information
-
- Elementary:
- Rutland Elementary
-
- Middle:
- Gladeville Middle School
-
- High:
- Wilson Central High School
Additional Information
-
- Date Listed:
- August 12th, 2025
-
- Days on Market:
- 40
Listing Details
- Listing Office:
- Compass Tennessee, Llc
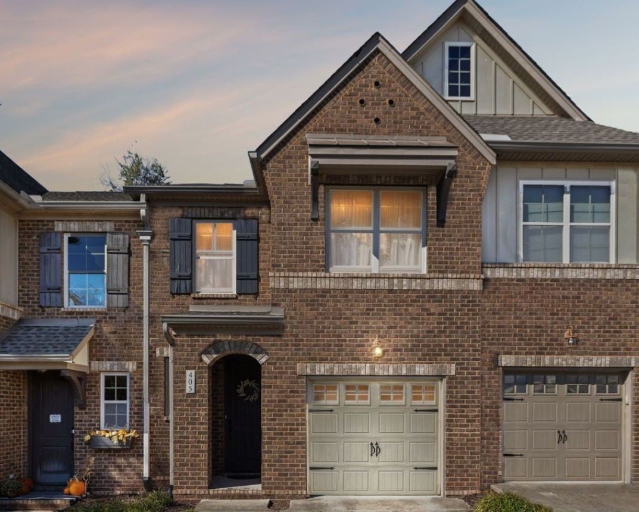

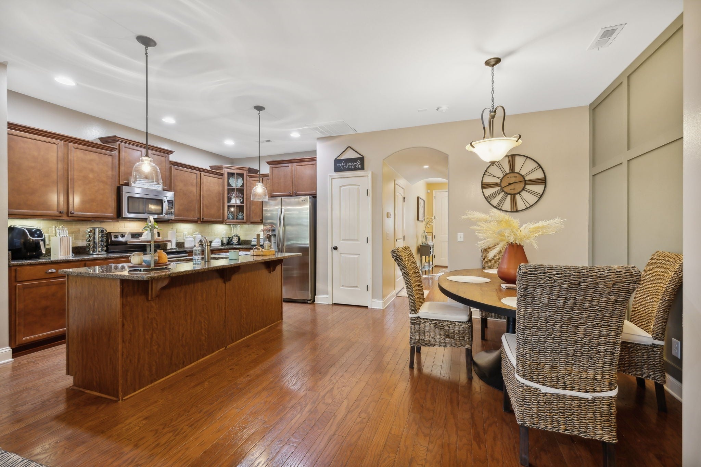
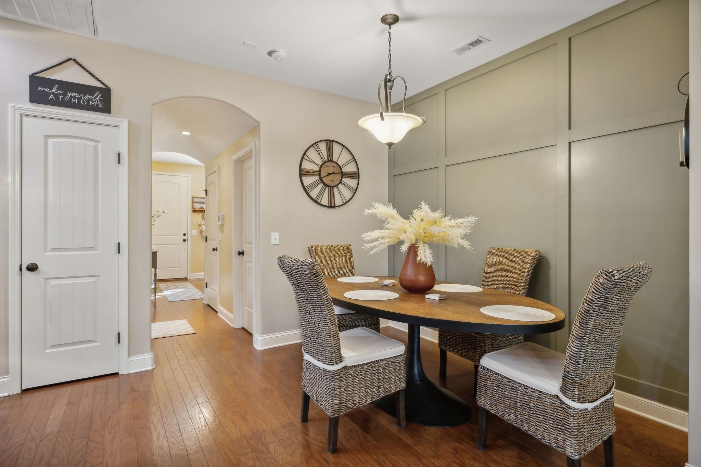



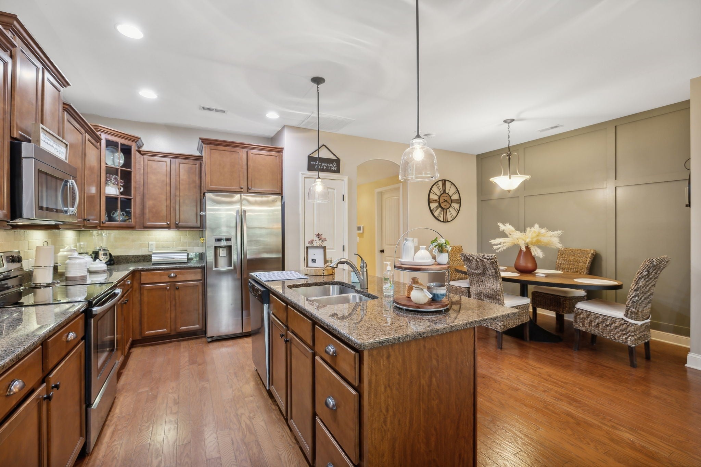
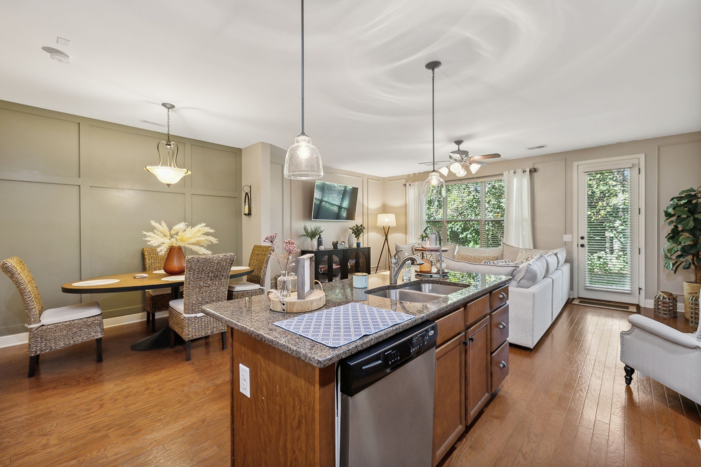
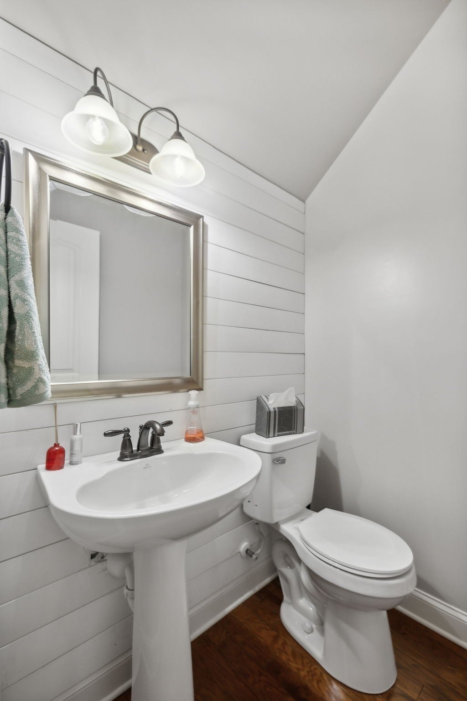


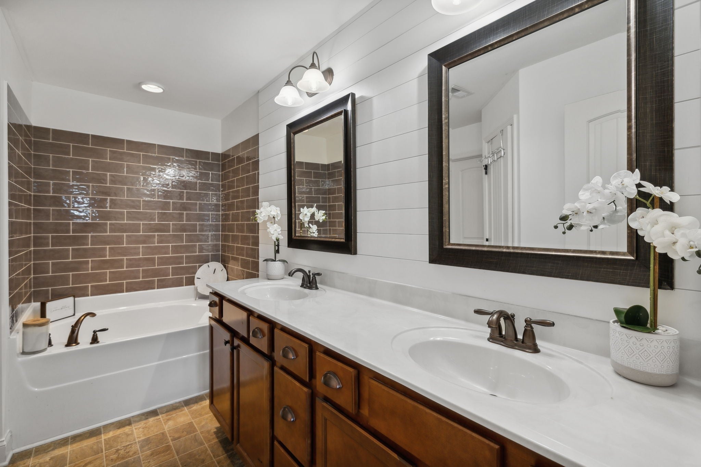
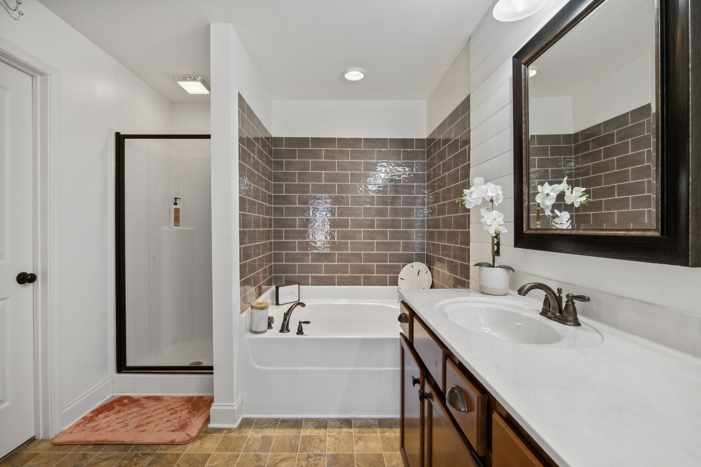
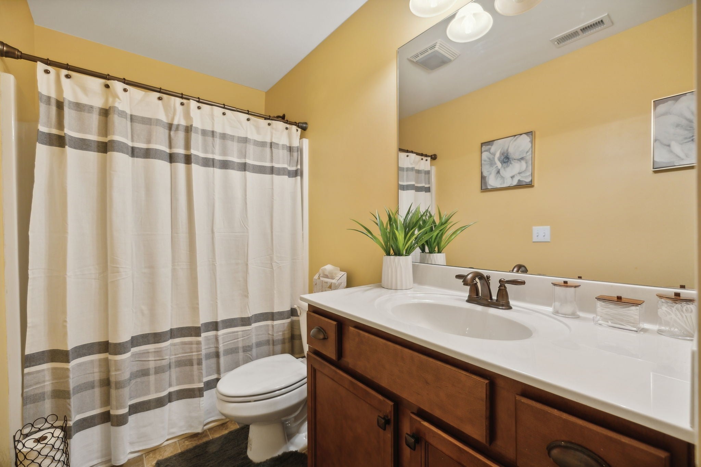


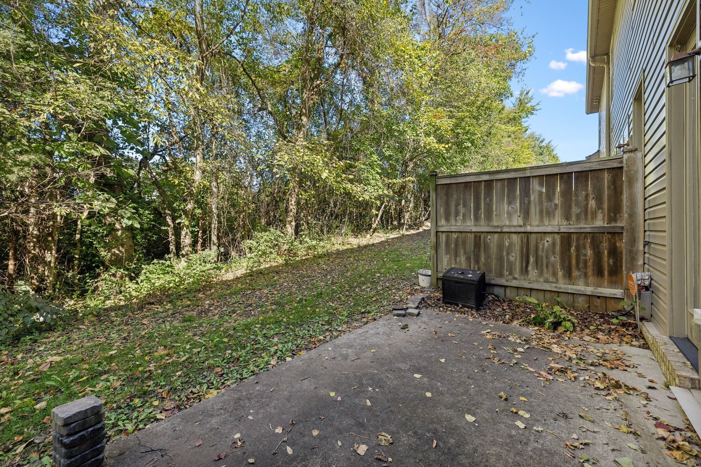
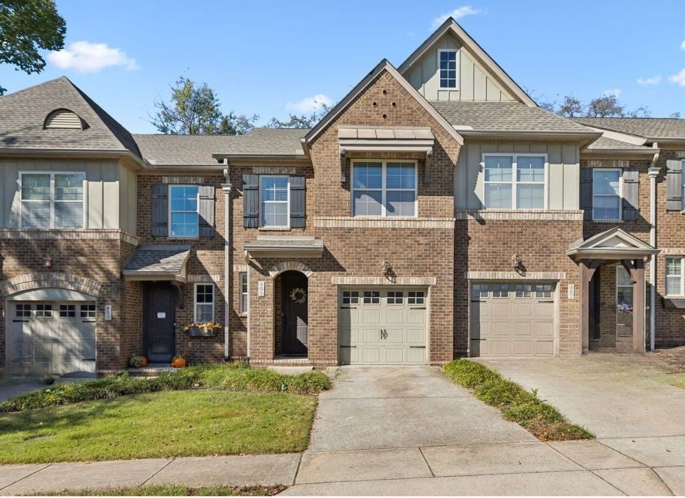
 Copyright 2025 RealTracs Solutions.
Copyright 2025 RealTracs Solutions.