$640,000 - 604 Darlington Pl, Nashville
- 3
- Bedrooms
- 2½
- Baths
- 2,722
- SQ. Feet
- 0.35
- Acres
This 3-bedroom, 2.5-bath Nashville home offers charm, functionality, and a truly unique bonus - a detached shop that is heated and cooled, includes a half bath, and features its own electrical panel with 220 outlets, making it perfect for a work-from-home setup, creative studio, or an incredible entertaining space. Inside the main home, the living room boasts soaring ceilings, a cozy fireplace, and large windows that flood the space with natural light. Hardwood floors flow through the living and dining areas, leading into a kitchen with hardwood cabinets and a warm, inviting feel. A bright bonus room with a single operational Andersen French door flanked by sidelights provides even more living space bathed in sunshine. The primary suite includes a door to the porch for private outdoor access, while the guest bedrooms are comfortable and the bathrooms have been tastefully updated. A dedicated laundry room with built-in storage adds convenience. Outside, enjoy the porch, ample yard space, and the versatile garage - a true standout feature of this property. Up to 1% lender credit on the loan amount when the buyer uses the Seller’s Preferred Lender.
Essential Information
-
- MLS® #:
- 2973238
-
- Price:
- $640,000
-
- Bedrooms:
- 3
-
- Bathrooms:
- 2.50
-
- Full Baths:
- 2
-
- Half Baths:
- 1
-
- Square Footage:
- 2,722
-
- Acres:
- 0.35
-
- Year Built:
- 1987
-
- Type:
- Residential
-
- Sub-Type:
- Single Family Residence
-
- Style:
- Traditional
-
- Status:
- Active
Community Information
-
- Address:
- 604 Darlington Pl
-
- Subdivision:
- Darlington Place
-
- City:
- Nashville
-
- County:
- Davidson County, TN
-
- State:
- TN
-
- Zip Code:
- 37211
Amenities
-
- Utilities:
- Electricity Available, Water Available
-
- Parking Spaces:
- 2
-
- Garages:
- Detached, Asphalt, Driveway
Interior
-
- Interior Features:
- Bookcases, Built-in Features, Ceiling Fan(s), High Ceilings, Walk-In Closet(s)
-
- Appliances:
- Electric Oven, Electric Range, Dishwasher, Microwave
-
- Heating:
- Central, Electric
-
- Cooling:
- Central Air, Electric
-
- Fireplace:
- Yes
-
- # of Fireplaces:
- 1
-
- # of Stories:
- 2
Exterior
-
- Roof:
- Asphalt
-
- Construction:
- Hardboard Siding, Brick
School Information
-
- Elementary:
- Crieve Hall Elementary
-
- Middle:
- Croft Design Center
-
- High:
- John Overton Comp High School
Additional Information
-
- Date Listed:
- August 12th, 2025
-
- Days on Market:
- 3
Listing Details
- Listing Office:
- The Ashton Real Estate Group Of Re/max Advantage
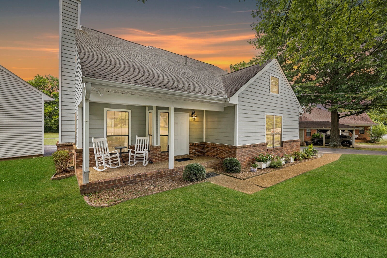
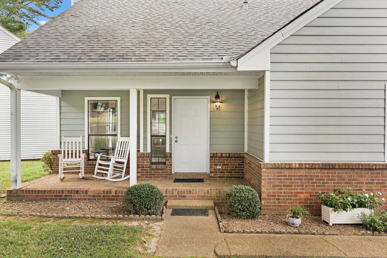
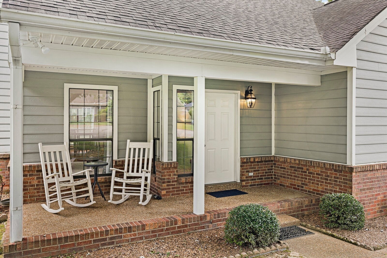
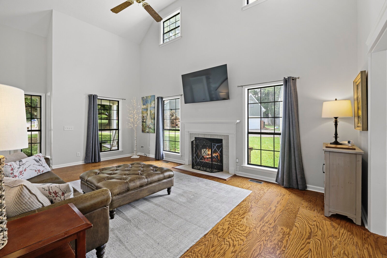
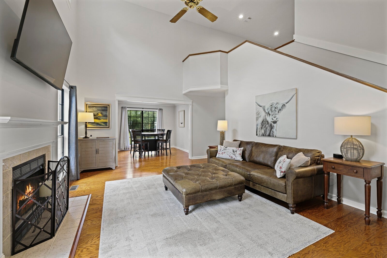
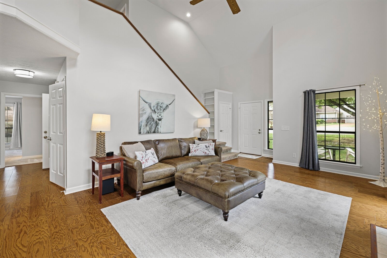
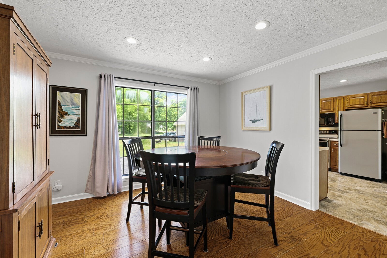
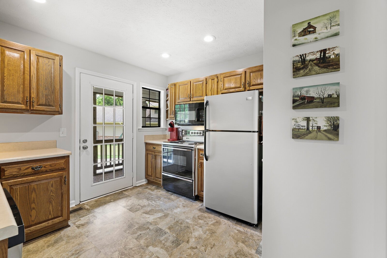
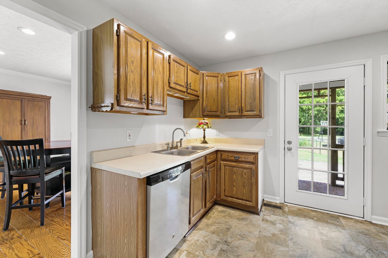
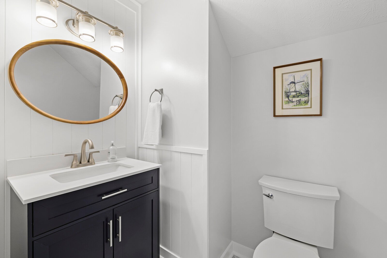
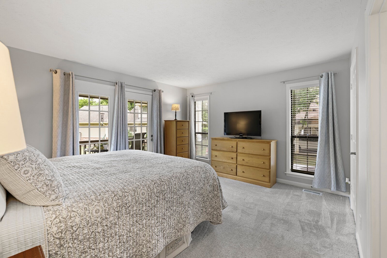
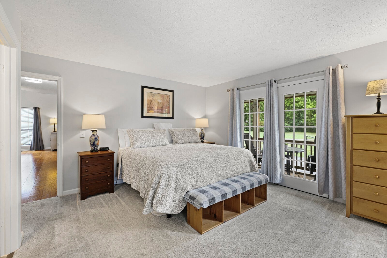
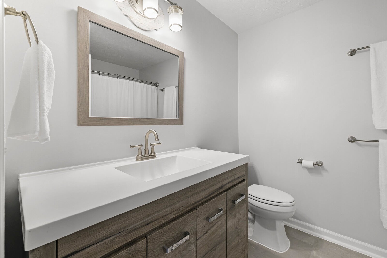
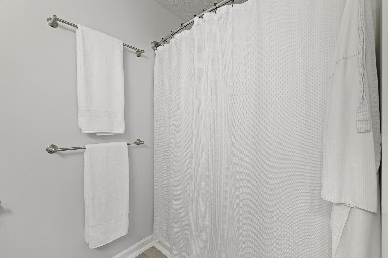
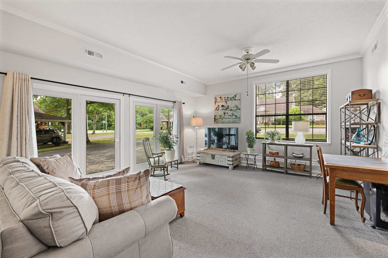
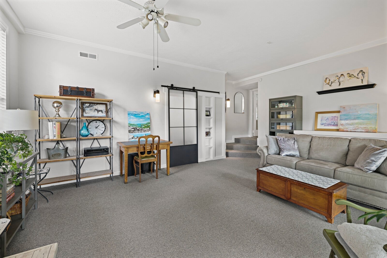
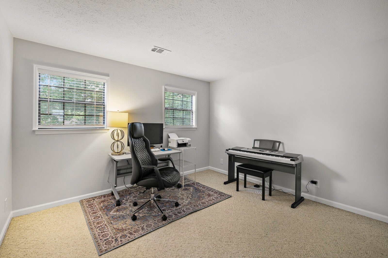
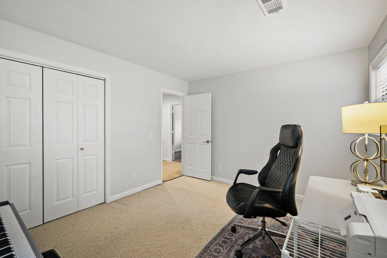
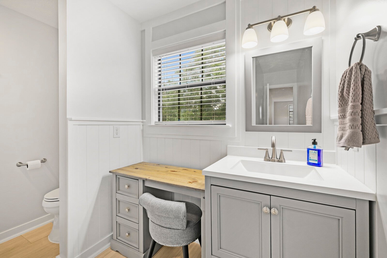
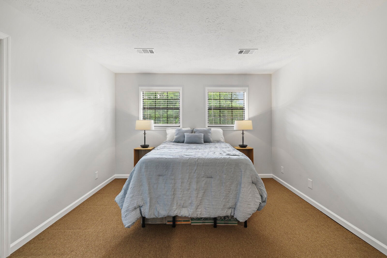
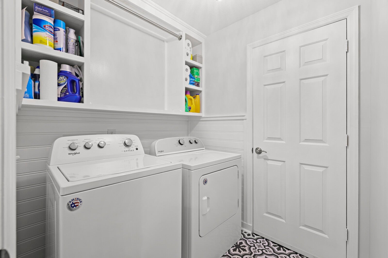
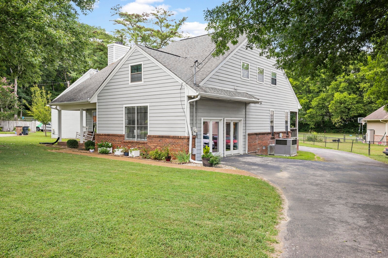
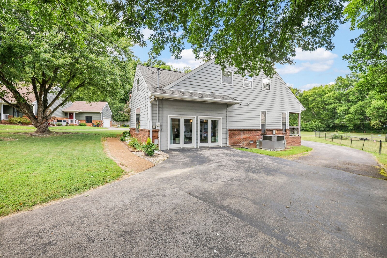
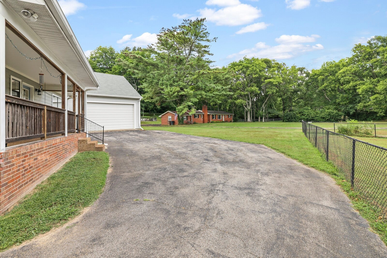
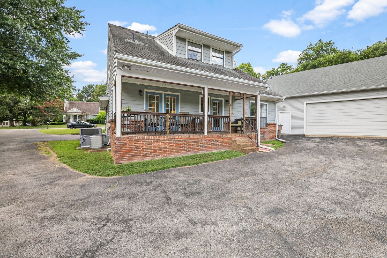
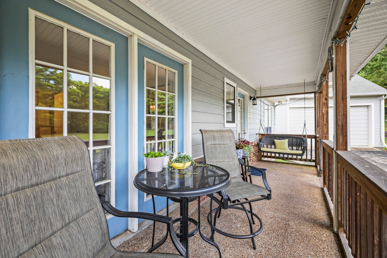
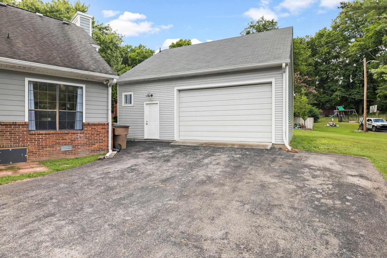
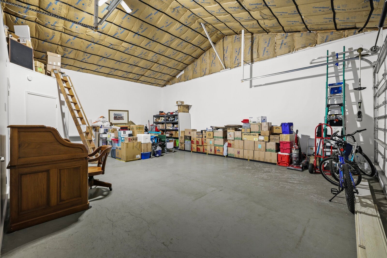
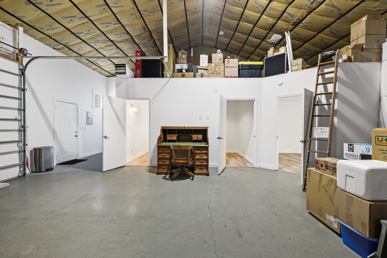
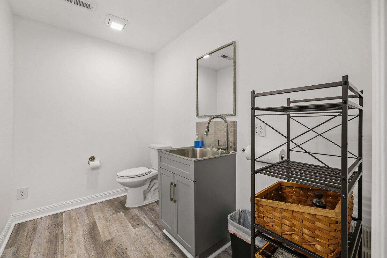
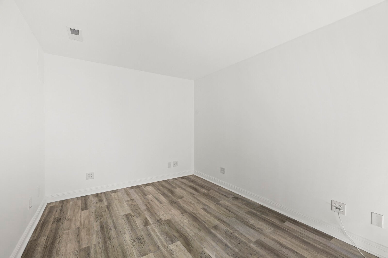
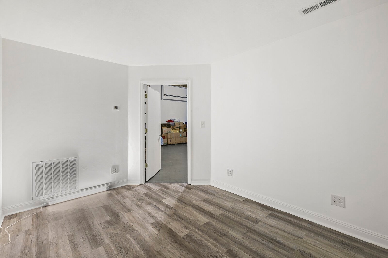
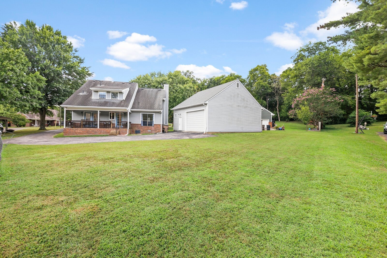
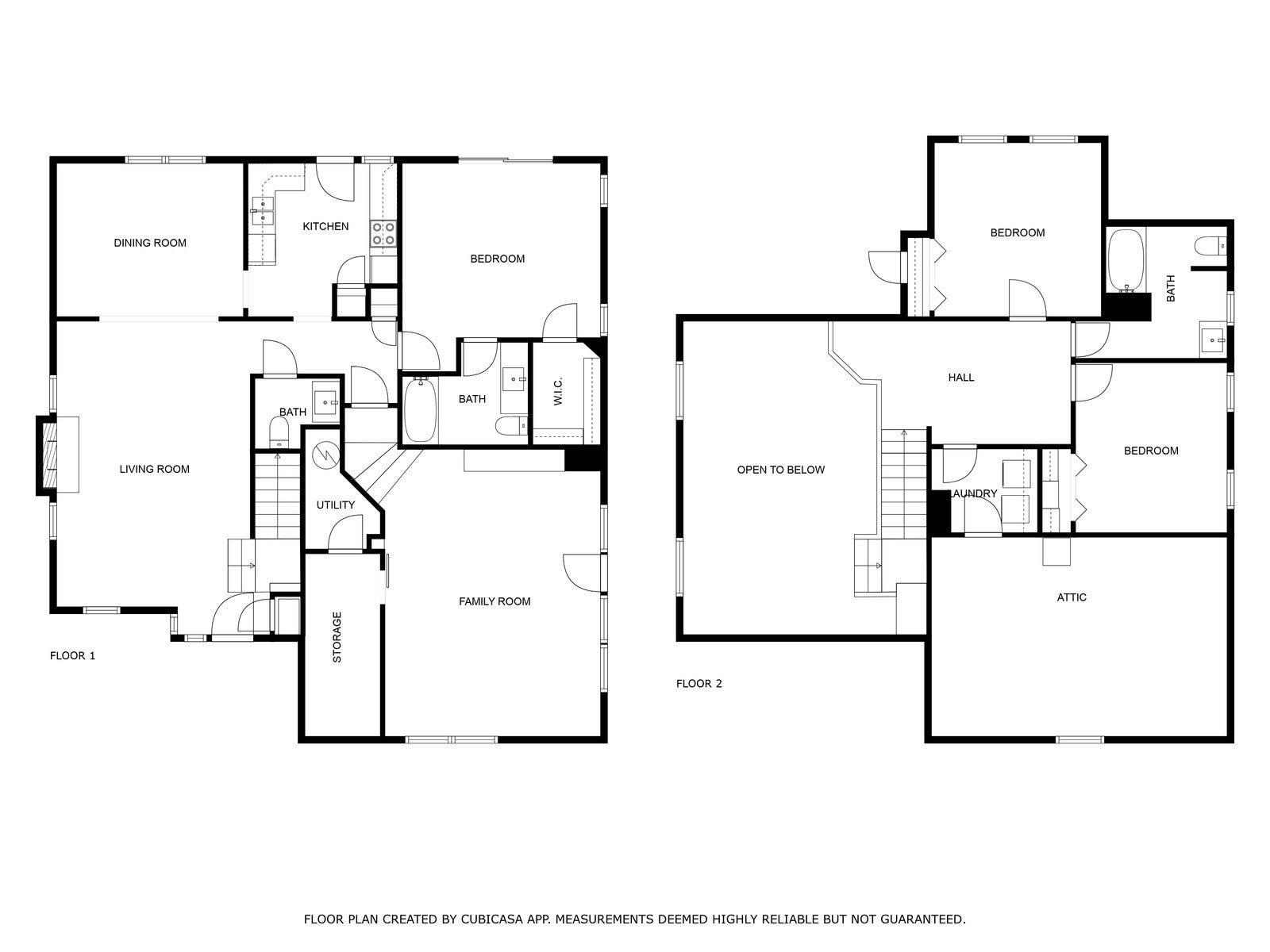
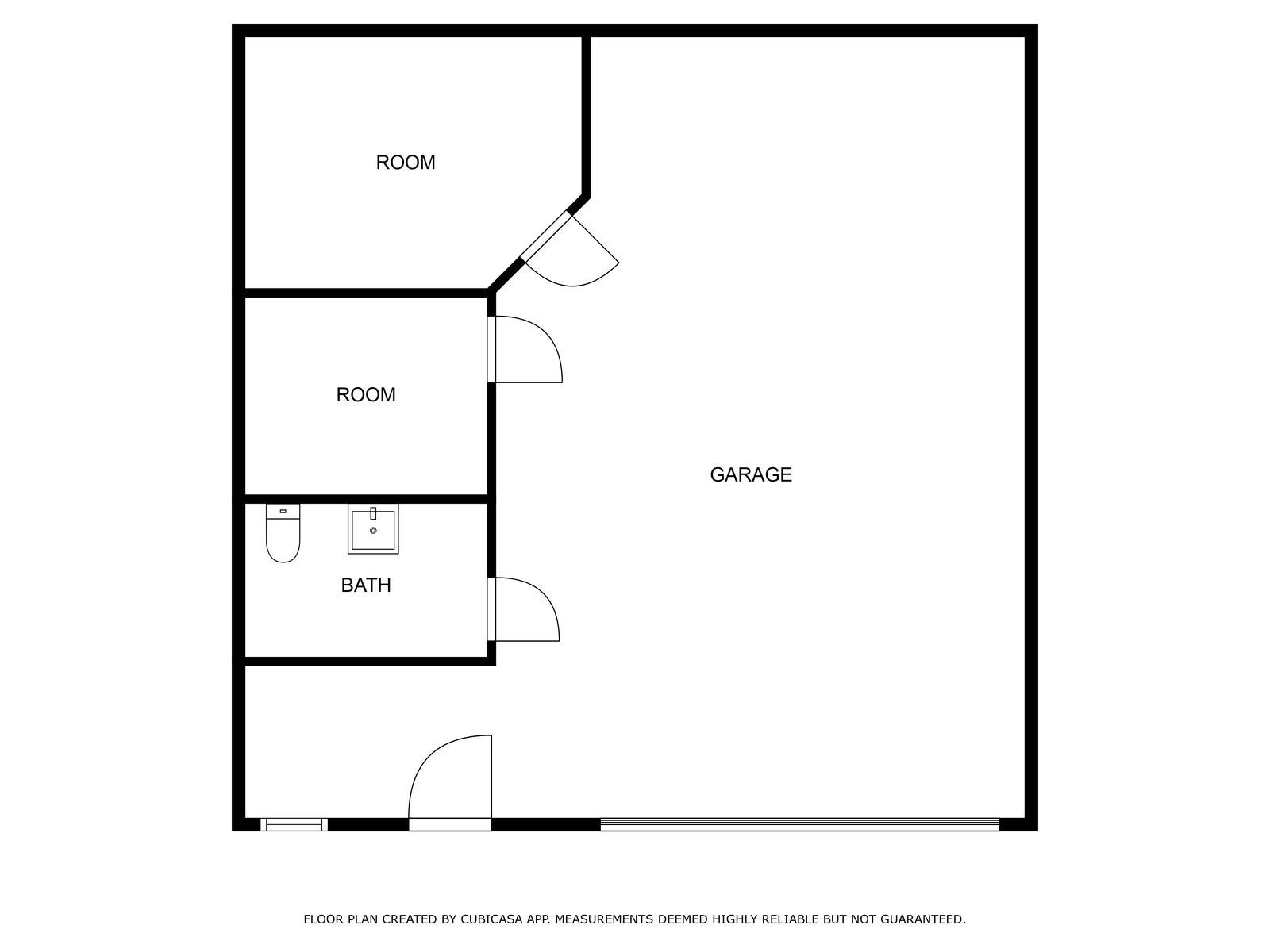
 Copyright 2025 RealTracs Solutions.
Copyright 2025 RealTracs Solutions.