$350,000 - 735 Tulip Grove Rd 101, Hermitage
- 3
- Bedrooms
- 2½
- Baths
- 2,030
- SQ. Feet
- 0.03
- Acres
If you’ve been looking for a home that feels like your perfect mix of peaceful retreat and everyday convenience, this is it. This 3-bedroom, 2.5-bath end-unit townhome in Hermitage gives you the quiet you crave and the access you need. Imagine walking through your front door into a bright, open space made for both laid-back evenings and lively weekends with friends. Curl up by the corner fireplace after a long day, or whip up dinner in a kitchen that actually makes you want to cook — midnight green cabinets, a butcher block island with built-in wine rack, white tile backsplash, and a pantry that keeps the chaos tucked away. Upstairs, your primary suite is a true getaway — walk-in closet, full bath, and just enough space to unwind without feeling closed in. Two more bedrooms, a second full bath, and upstairs laundry mean everyone (and everything) has its place. Step out back to your fenced patio that flows right into the community greenspace. Morning coffee? Check. Weekend hangouts? Check. A safe spot for your pets to play? Absolutely. And here’s the kicker — you’re minutes from kayaking at Shutes Branch, shopping at Providence Marketplace, and catching flights at BNA. With I-40 just around the corner, you can be in the heart of Nashville before your favorite playlist even ends. This isn’t just a home. It’s your launchpad for the lifestyle you’ve been wanting.
Essential Information
-
- MLS® #:
- 2973208
-
- Price:
- $350,000
-
- Bedrooms:
- 3
-
- Bathrooms:
- 2.50
-
- Full Baths:
- 2
-
- Half Baths:
- 1
-
- Square Footage:
- 2,030
-
- Acres:
- 0.03
-
- Year Built:
- 2006
-
- Type:
- Residential
-
- Sub-Type:
- Townhouse
-
- Status:
- Under Contract - Showing
Community Information
-
- Address:
- 735 Tulip Grove Rd 101
-
- Subdivision:
- Tulip Cove
-
- City:
- Hermitage
-
- County:
- Davidson County, TN
-
- State:
- TN
-
- Zip Code:
- 37076
Amenities
-
- Utilities:
- Electricity Available, Natural Gas Available, Water Available
-
- Parking Spaces:
- 1
-
- # of Garages:
- 1
-
- Garages:
- Garage Faces Front
Interior
-
- Interior Features:
- Ceiling Fan(s), Entrance Foyer, Open Floorplan, Pantry, Smart Thermostat, Walk-In Closet(s)
-
- Appliances:
- Oven, Dishwasher, Microwave, Refrigerator, Stainless Steel Appliance(s)
-
- Heating:
- Central, Natural Gas
-
- Cooling:
- Central Air, Electric
-
- Fireplace:
- Yes
-
- # of Fireplaces:
- 1
-
- # of Stories:
- 2
Exterior
-
- Construction:
- Brick, Vinyl Siding
School Information
-
- Elementary:
- Tulip Grove Elementary
-
- Middle:
- DuPont Tyler Middle
-
- High:
- McGavock Comp High School
Additional Information
-
- Date Listed:
- August 13th, 2025
-
- Days on Market:
- 35
Listing Details
- Listing Office:
- The Anderson Group Real Estate Services, Llc
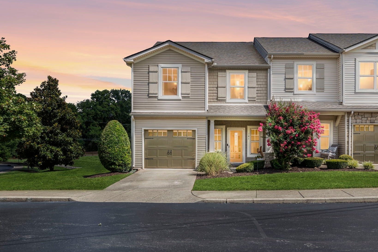
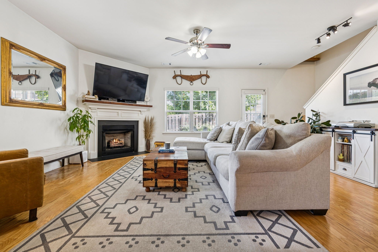
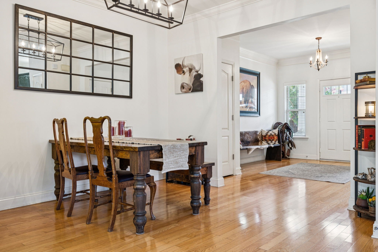
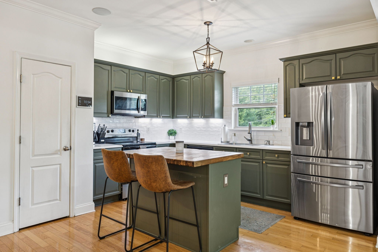
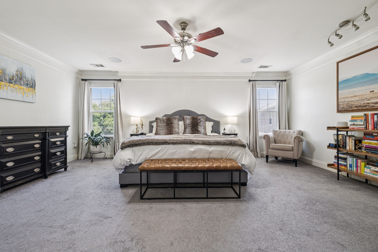
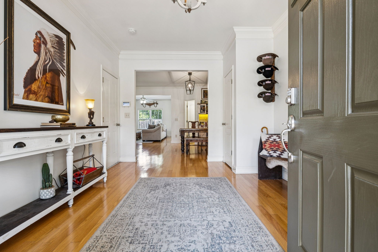
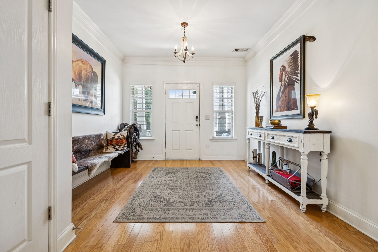
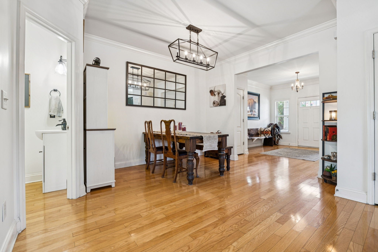
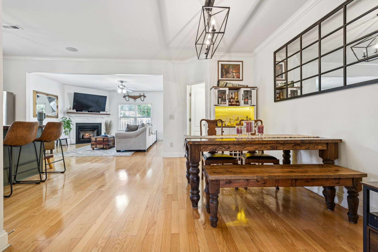
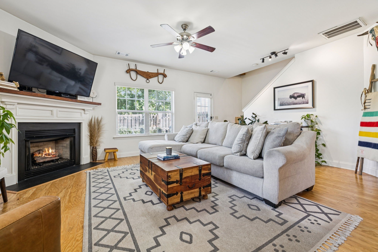
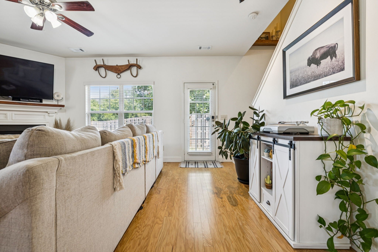
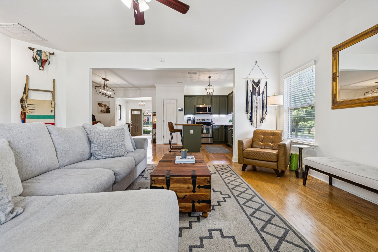
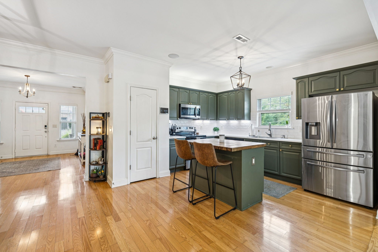
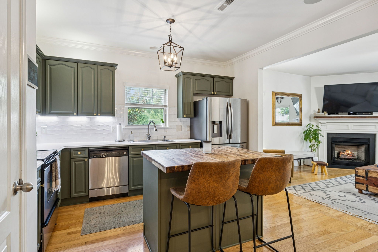
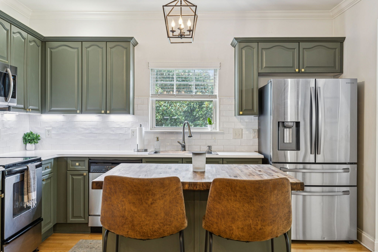
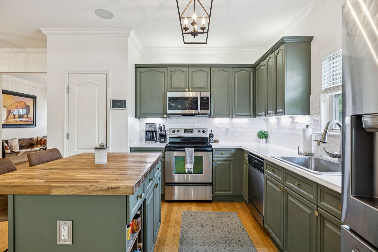
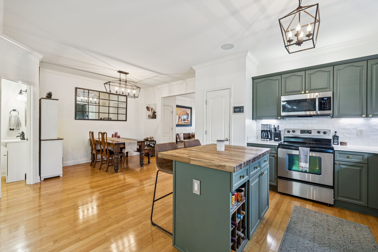
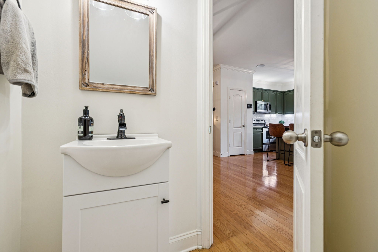
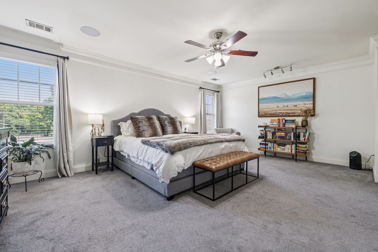
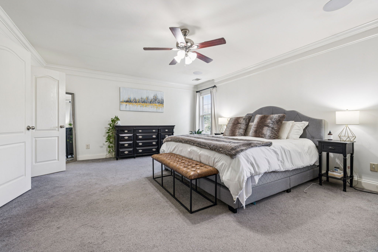
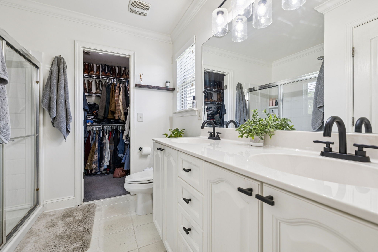
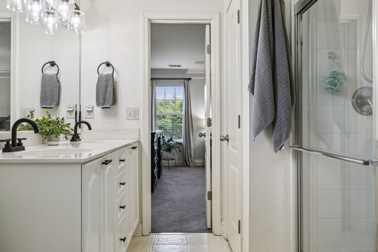
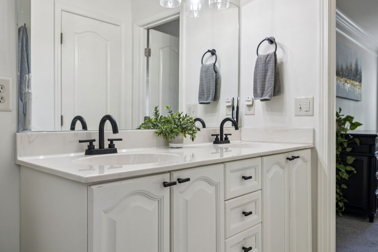
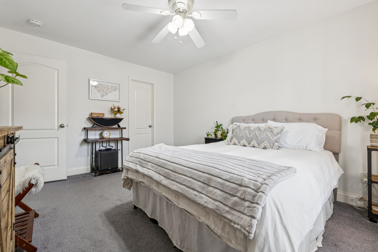
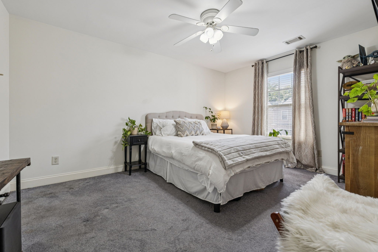
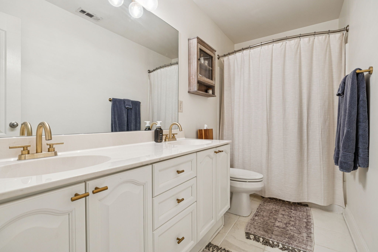
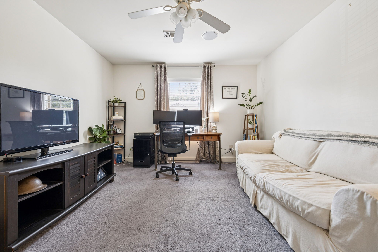
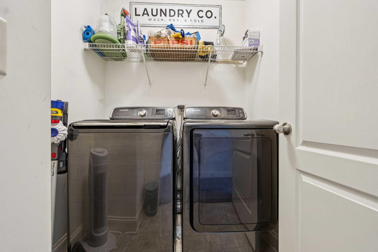
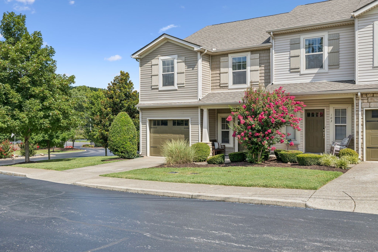
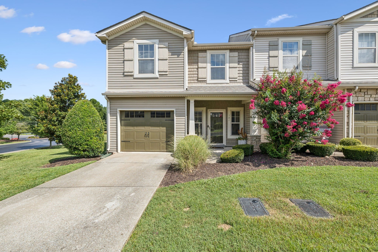
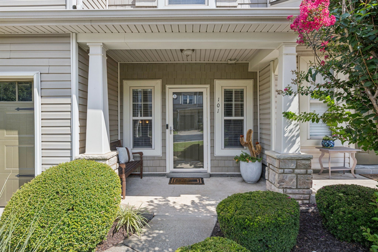
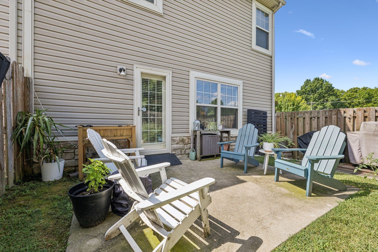
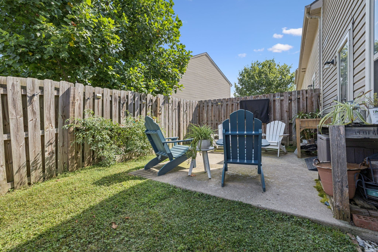
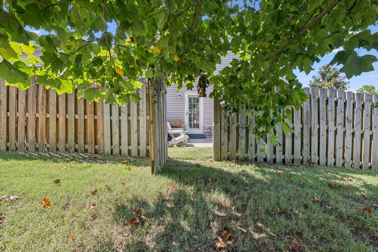
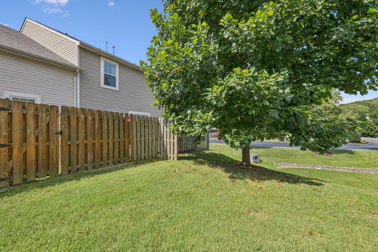
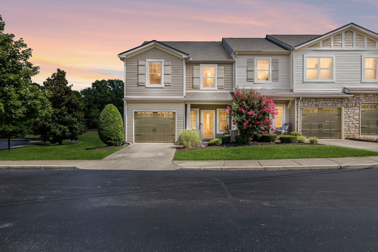
 Copyright 2025 RealTracs Solutions.
Copyright 2025 RealTracs Solutions.