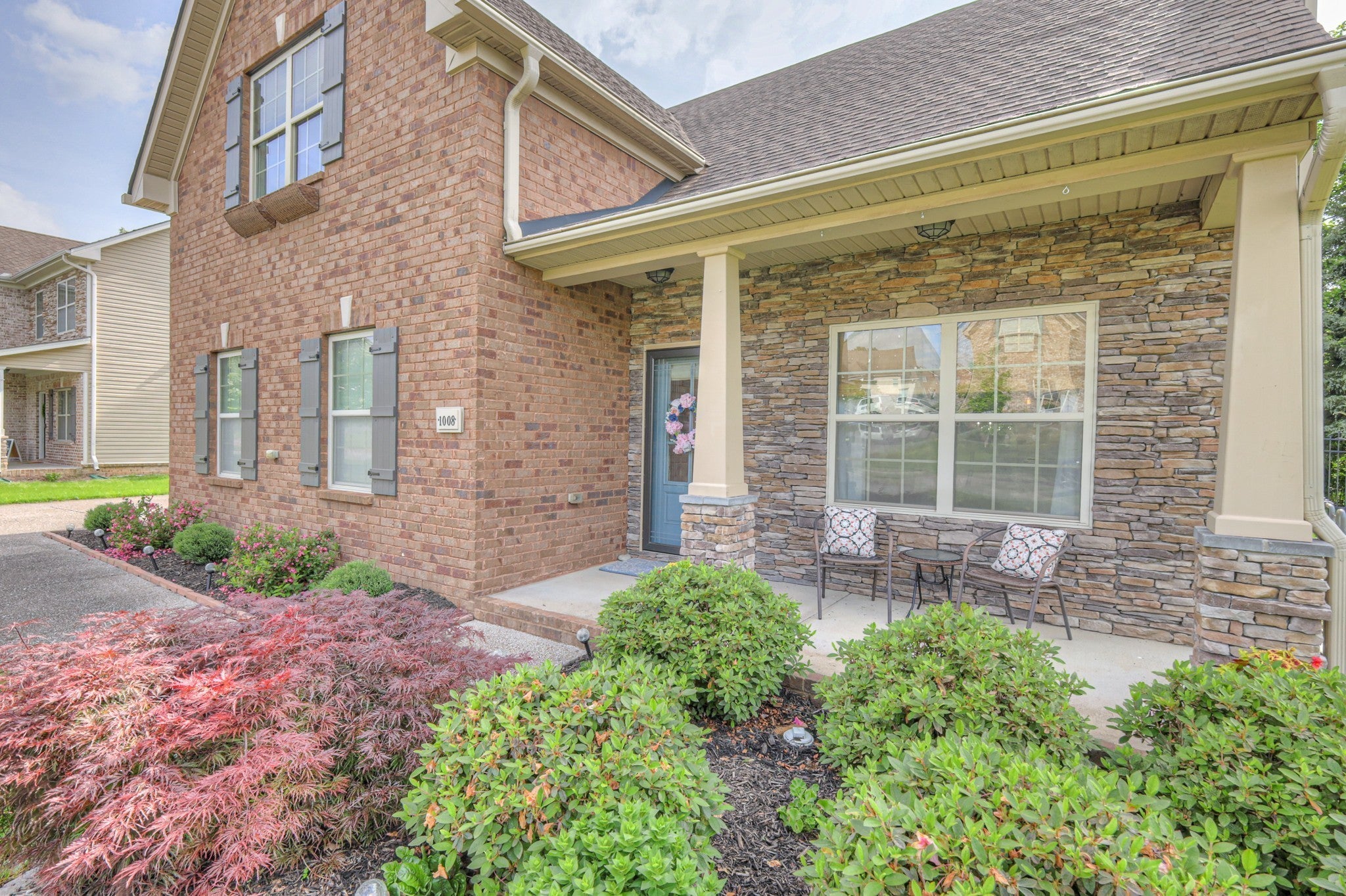$2,500 - 1008 Beverly Ln, Spring Hill
- 3
- Bedrooms
- 2½
- Baths
- 2,197
- SQ. Feet
- 2013
- Year Built
This charming 3-bedroom, 2.5-bathroom home in the heart of Spring Hill offers the perfect blend of comfort, elegance, and privacy. Nestled in a serene setting with no backyard neighbors, it provides a peaceful retreat while still being minutes from shopping, dining, and I-65. Inside, you'll find tasteful architectural details including crown and decorative moulding, hardwood flooring throughout the main level, and a cozy stone fireplace. The thoughtfully updated kitchen features solid surface countertops, two-tone cabinetry, stainless steel appliances, a center island, and two spacious pantries — a space as beautiful as it is functional. The private main-level primary suite includes a soaking tub, separate shower, and walk-in closet. Upstairs, two generously sized bedrooms with walk-in closets, a versatile bonus room, and attic storage complete the layout. A newer washer and dryer are also included. Outside, enjoy beautifully refreshed landscaping and a fenced-in backyard patio, perfect for unwinding or entertaining. The side-entry garage offers ample space for two vehicles. Photos are staged for orientation purposes only. Pets are accepted on case by case by the property owner. Our standard pet policy is $25 a month in pet rent, and $500 up front, PER PET all nonrefundable. This could change based on the animal and the property owner's discretion.
Essential Information
-
- MLS® #:
- 2973146
-
- Price:
- $2,500
-
- Bedrooms:
- 3
-
- Bathrooms:
- 2.50
-
- Full Baths:
- 2
-
- Half Baths:
- 1
-
- Square Footage:
- 2,197
-
- Acres:
- 0.00
-
- Year Built:
- 2013
-
- Type:
- Residential Lease
-
- Sub-Type:
- Single Family Residence
-
- Status:
- Active
Community Information
-
- Address:
- 1008 Beverly Ln
-
- Subdivision:
- Royalton Woods Section 1
-
- City:
- Spring Hill
-
- County:
- Maury County, TN
-
- State:
- TN
-
- Zip Code:
- 37174
Amenities
-
- Utilities:
- Water Available
-
- Parking Spaces:
- 2
-
- # of Garages:
- 2
-
- Garages:
- Garage Door Opener, Garage Faces Front
Interior
-
- Interior Features:
- Ceiling Fan(s), Extra Closets, Pantry, Walk-In Closet(s)
-
- Appliances:
- Oven, Range, Dishwasher, Dryer, Microwave, Refrigerator, Washer
-
- Heating:
- Central
-
- Cooling:
- Ceiling Fan(s), Central Air
-
- Fireplace:
- Yes
-
- # of Fireplaces:
- 1
-
- # of Stories:
- 2
Exterior
-
- Construction:
- Brick, Vinyl Siding
School Information
-
- Elementary:
- Battle Creek Elementary School
-
- Middle:
- Battle Creek Middle School
-
- High:
- Battle Creek High School
Additional Information
-
- Date Listed:
- August 12th, 2025
-
- Days on Market:
- 15
Listing Details
- Listing Office:
- Gemstone Solutions Property Management And Realty




































 Copyright 2025 RealTracs Solutions.
Copyright 2025 RealTracs Solutions.