$2,499,900 - 641 Legends Crest Dr, Franklin
- 5
- Bedrooms
- 6½
- Baths
- 6,383
- SQ. Feet
- 0.93
- Acres
Discover this breathtaking 5-BR estate. Enter soaring 10-ft ceilings, HW floors & the graceful brick archways. Exposed barnwood beams are beautifully contrasted by the stunning floor-to-ceiling stone fireplace flanked by towering built-in cabinets/shelves. The seamless flow from the understated DR, featuring alluring board and baton millwork, leads from the butler's pantry to the gourmet kitchen. Culinary dreams thrive with a 6-burner Thermador gas cooktop, griddle, double ovens, & warming drawer. The integrated microwave & pot filler make entertaining effortless, while your brand-new SS full-sized frig & freezer are next to the walk-in pantry. The private office has a cozy ventless natural gas FP & custom built-ins. 2 generously sized secondary BRs, each w/ private ensuite, offer comfort and privacy. The primary BR is a haven with a voice-activated motorized curtain rod, HW floors, sumptuous ensuite with separate soaking tub, dual shower heads, & vast WIC. The 1/2 BA completes this level. Moving to the upper level, transform movie night into a cinematic experience in the spectacular media room. Twelve plush, electric-powered recliners face a massive 153" screen with in-ceiling audio system, while voice-activated motorized curtains set the ambiance. A dedicated craft room, 1/2 BA, & 4th BR w/ensuite complete this level. Unwind in the comfy lower-level rec room or enjoy the billiard room. The 5th BR w/ensuite provides flexible space for guests or multi-generational living, while direct access to lower-level garage adds convenience. Step outside into the resort-styled patio w/2 levels of covered outdoor living space, enhanced by 2 wood-burning gas starter FPs and one vented gas log FP Enjoy the outdoor kitchen & café lights, then plunge into the sparkling saltwater pool, surrounded by prof designed landscaping w/ a fully fenced backyard. Two 2-car garages w/drop zones. >700 sq ft unfinished • 3 storage rms, w/climate-controlled storm shelter. Meticulously maintained.
Essential Information
-
- MLS® #:
- 2973112
-
- Price:
- $2,499,900
-
- Bedrooms:
- 5
-
- Bathrooms:
- 6.50
-
- Full Baths:
- 5
-
- Half Baths:
- 3
-
- Square Footage:
- 6,383
-
- Acres:
- 0.93
-
- Year Built:
- 2014
-
- Type:
- Residential
-
- Sub-Type:
- Single Family Residence
-
- Style:
- Tudor
-
- Status:
- Under Contract - Showing
Community Information
-
- Address:
- 641 Legends Crest Dr
-
- Subdivision:
- Legends Ridge Sec 8
-
- City:
- Franklin
-
- County:
- Williamson County, TN
-
- State:
- TN
-
- Zip Code:
- 37069
Amenities
-
- Amenities:
- Clubhouse, Playground, Pool, Tennis Court(s), Underground Utilities, Trail(s)
-
- Utilities:
- Water Available
-
- Parking Spaces:
- 10
-
- # of Garages:
- 4
-
- Garages:
- Garage Door Opener, Garage Faces Side, Aggregate, Driveway
-
- View:
- Mountain(s)
-
- Has Pool:
- Yes
-
- Pool:
- In Ground
Interior
-
- Interior Features:
- Bookcases, Built-in Features, Ceiling Fan(s), Entrance Foyer, Extra Closets, High Ceilings, In-Law Floorplan, Open Floorplan, Pantry, Smart Camera(s)/Recording, Smart Light(s), Smart Thermostat, Walk-In Closet(s), Wet Bar, High Speed Internet, Kitchen Island
-
- Appliances:
- Built-In Electric Oven, Double Oven, Cooktop, Dishwasher, Disposal, Freezer, Ice Maker, Microwave, Refrigerator, Stainless Steel Appliance(s), Humidifier, Water Purifier
-
- Heating:
- Central, Dual, Zoned
-
- Cooling:
- Ceiling Fan(s), Central Air, Dual
-
- Fireplace:
- Yes
-
- # of Fireplaces:
- 2
-
- # of Stories:
- 3
Exterior
-
- Exterior Features:
- Balcony, Gas Grill, Smart Camera(s)/Recording, Smart Irrigation
-
- Lot Description:
- Cleared, Cul-De-Sac, Private, Sloped, Views
-
- Roof:
- Shingle
-
- Construction:
- Brick, Hardboard Siding, Stone
School Information
-
- Elementary:
- Walnut Grove Elementary
-
- Middle:
- Grassland Middle School
-
- High:
- Franklin High School
Additional Information
-
- Date Listed:
- August 14th, 2025
-
- Days on Market:
- 15
Listing Details
- Listing Office:
- Nashville Realty Group
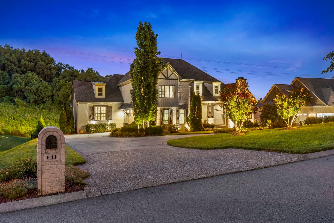
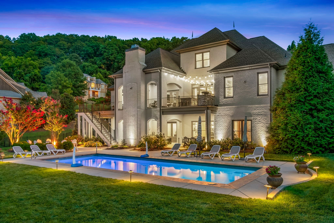
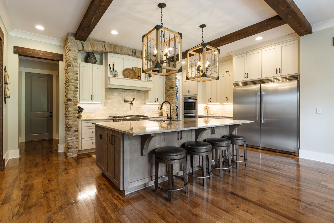
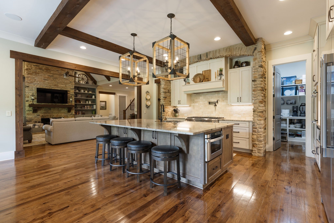
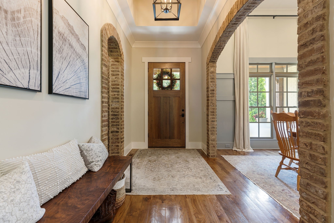
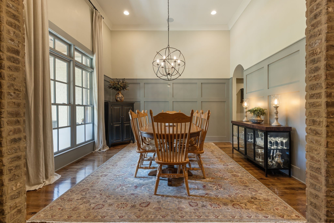
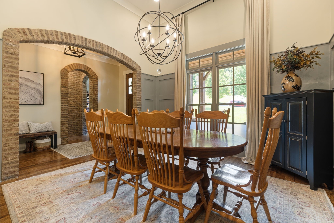
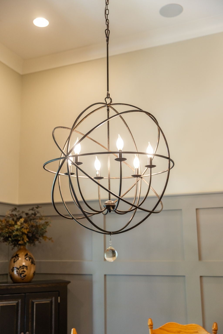
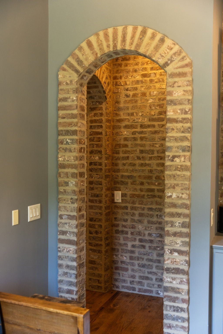
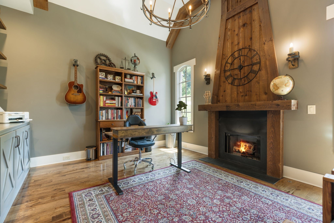
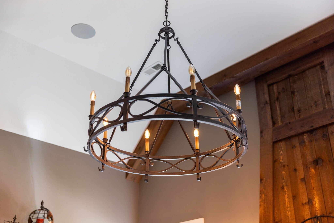
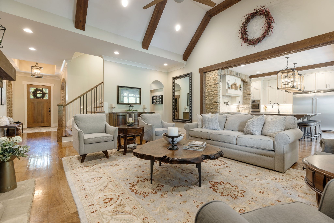
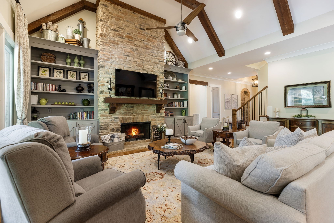
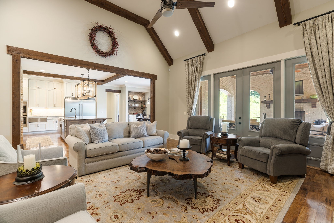
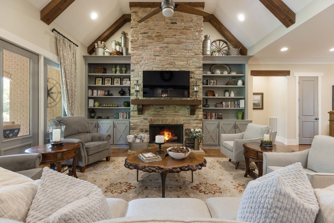
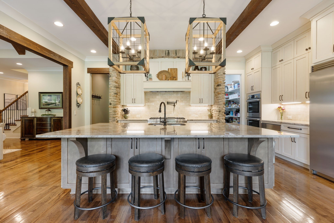
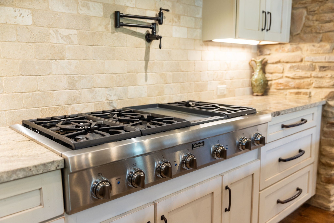
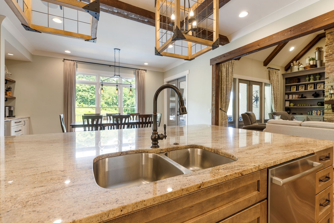
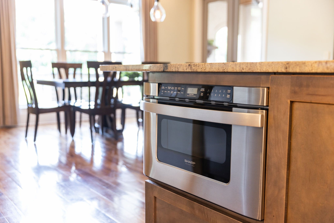
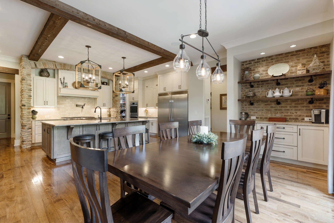
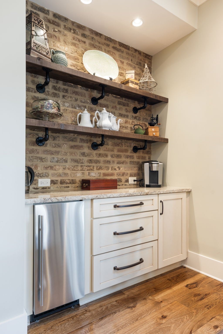
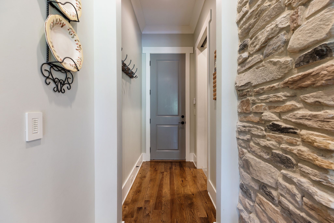
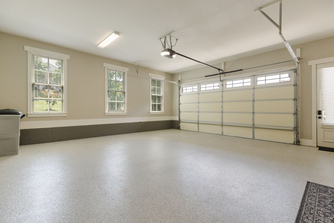
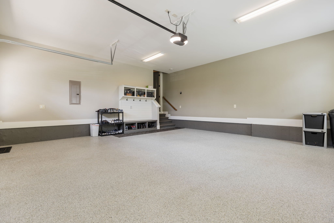
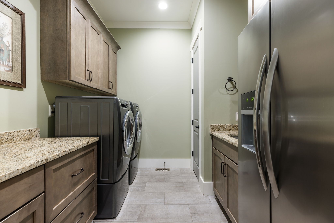
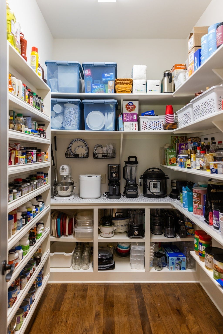
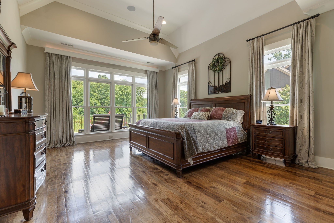
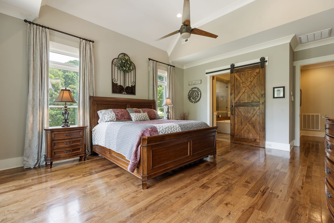
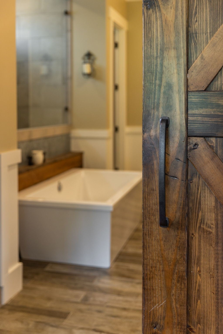
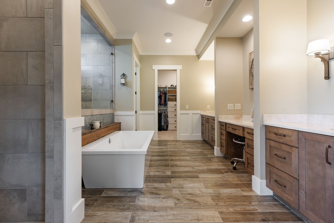
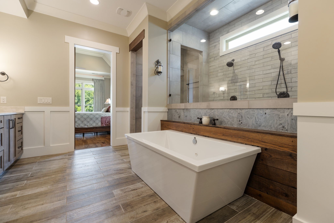
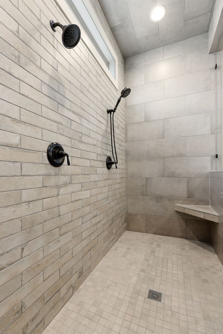
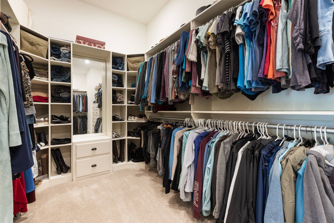
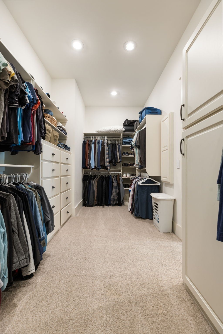
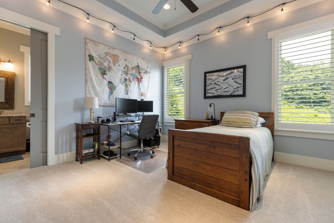
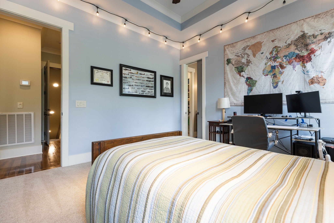
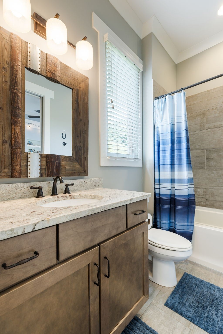
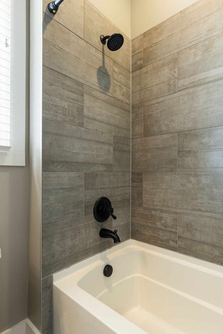
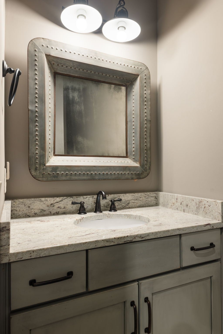
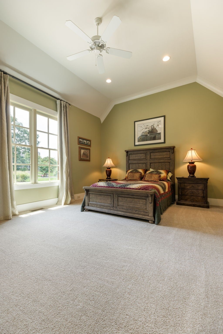
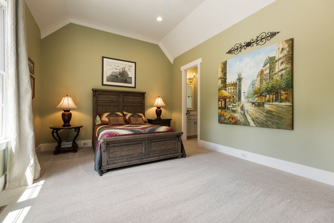
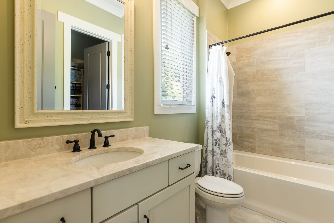
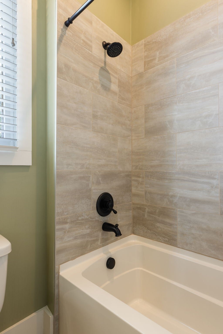
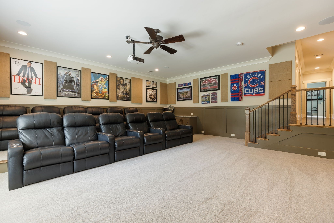
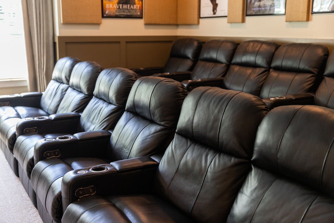
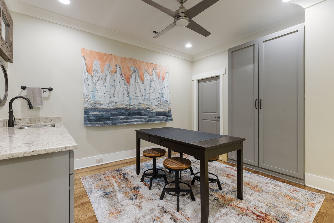
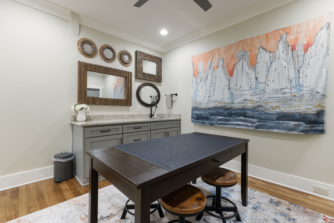
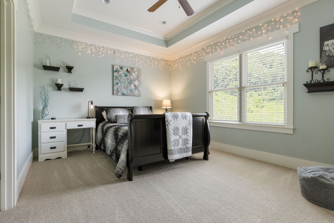
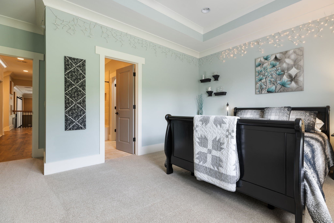
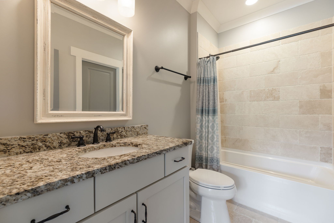
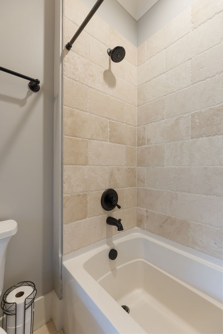
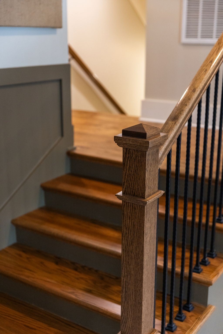
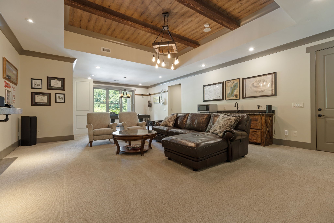
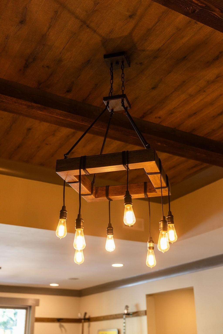
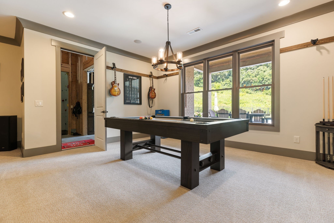
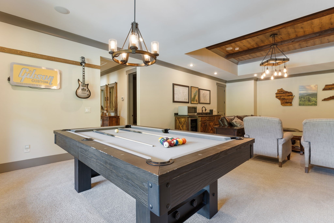
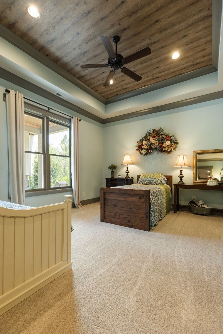
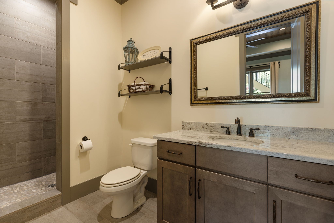
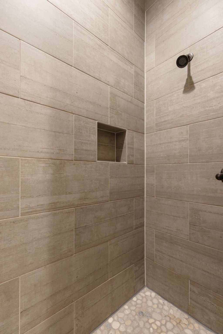
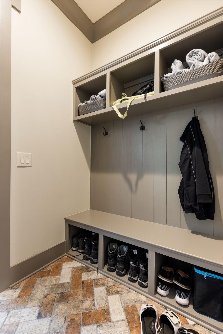
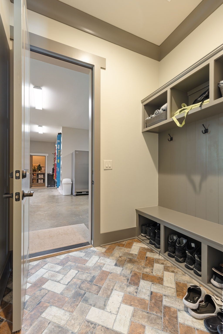
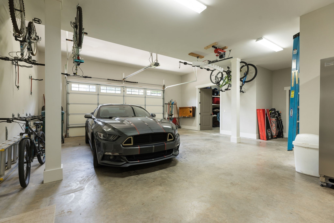
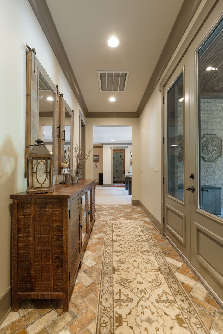
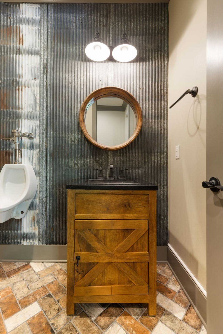
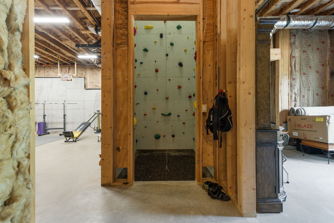
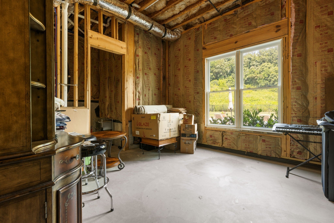
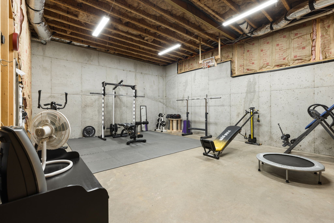
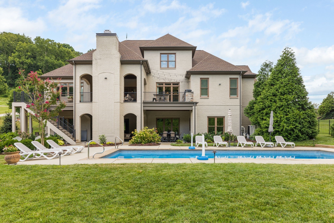
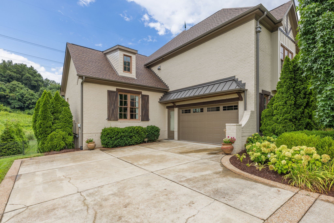
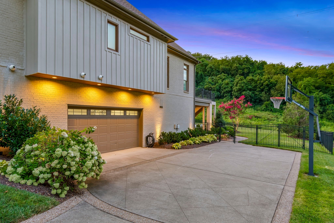
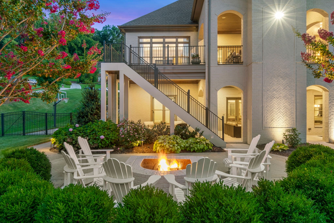
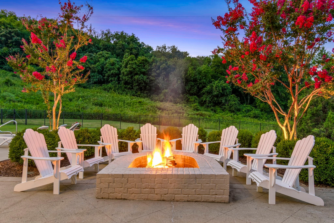
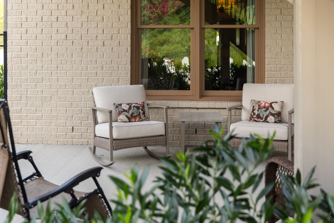
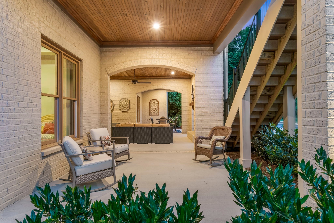
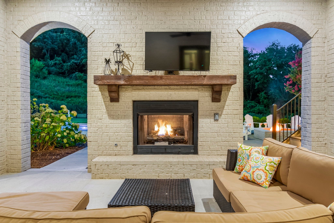
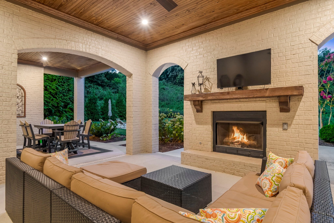
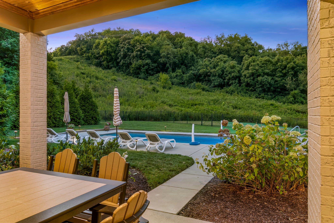
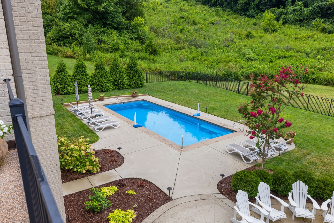
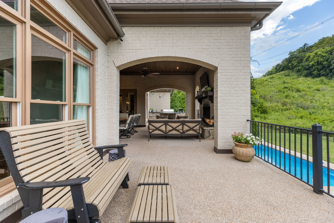
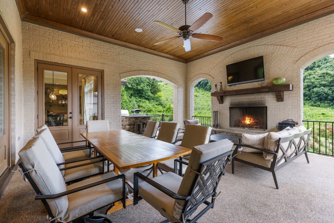
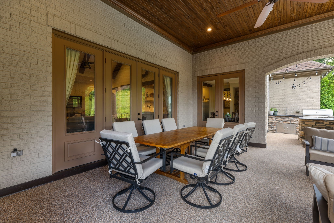
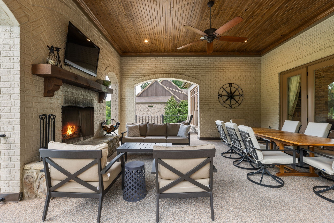
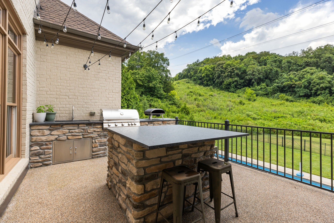
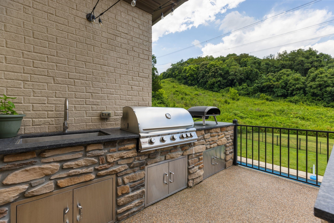
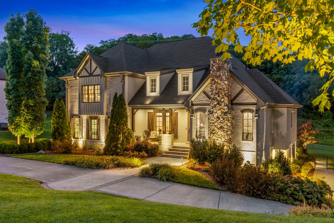
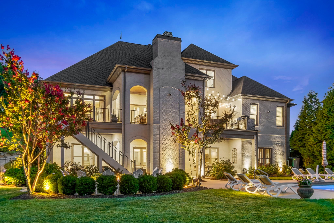
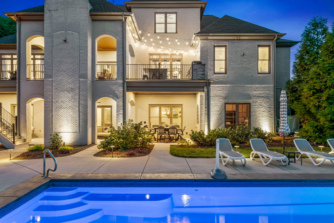
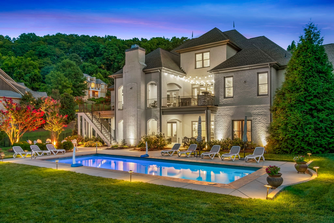
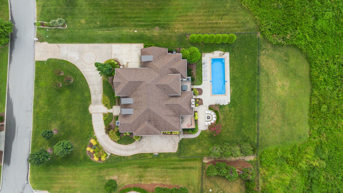
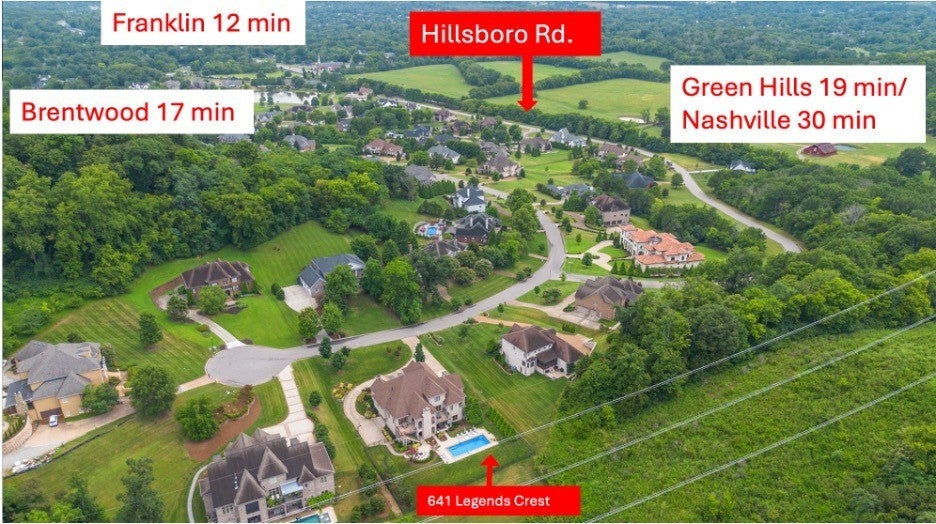
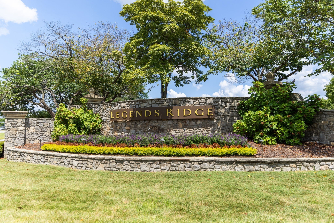
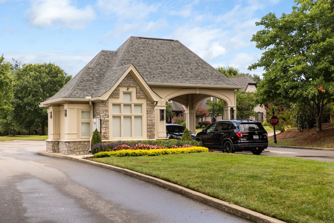
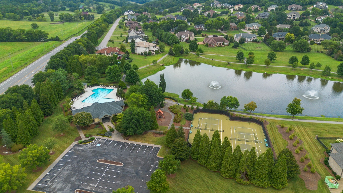
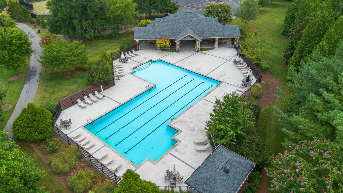

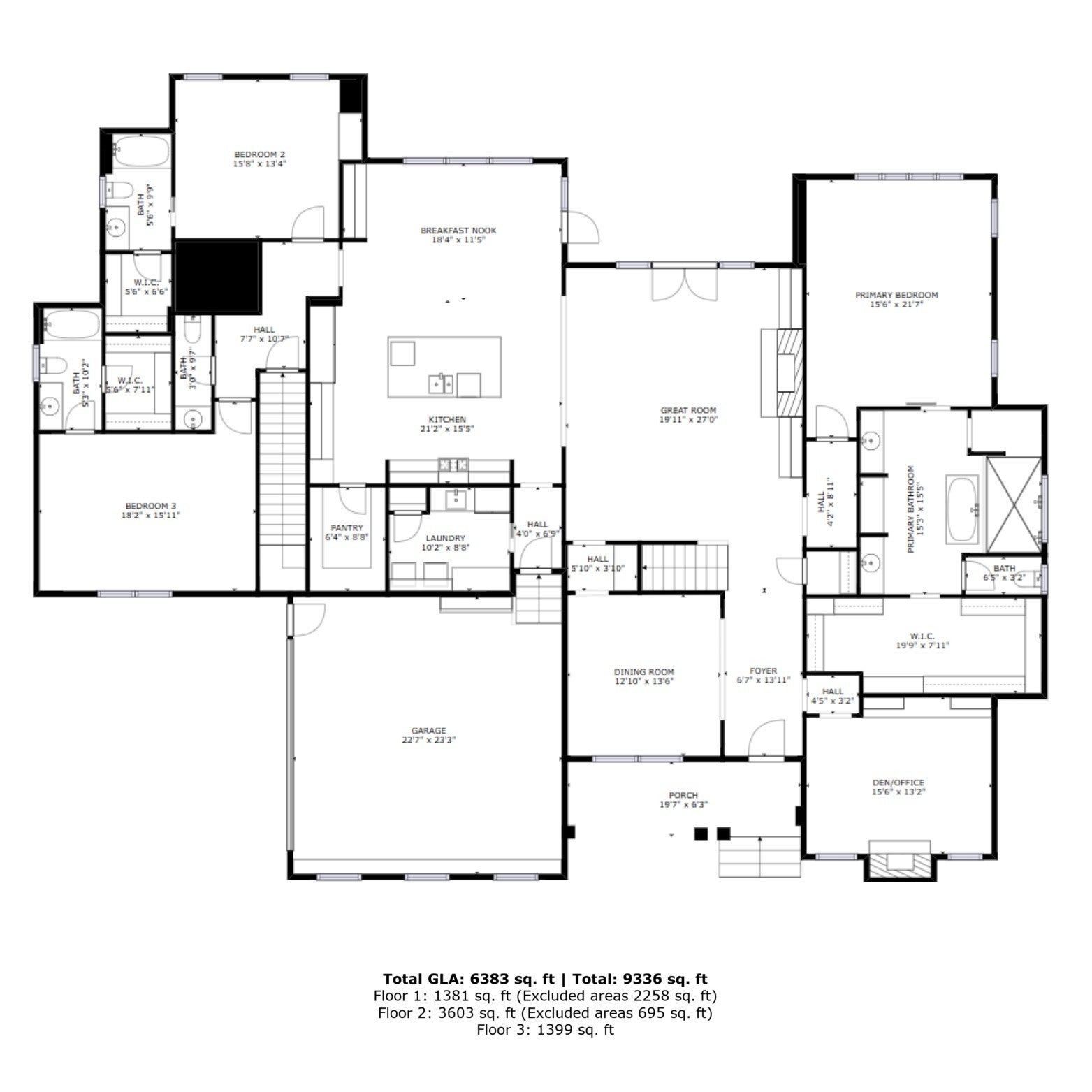
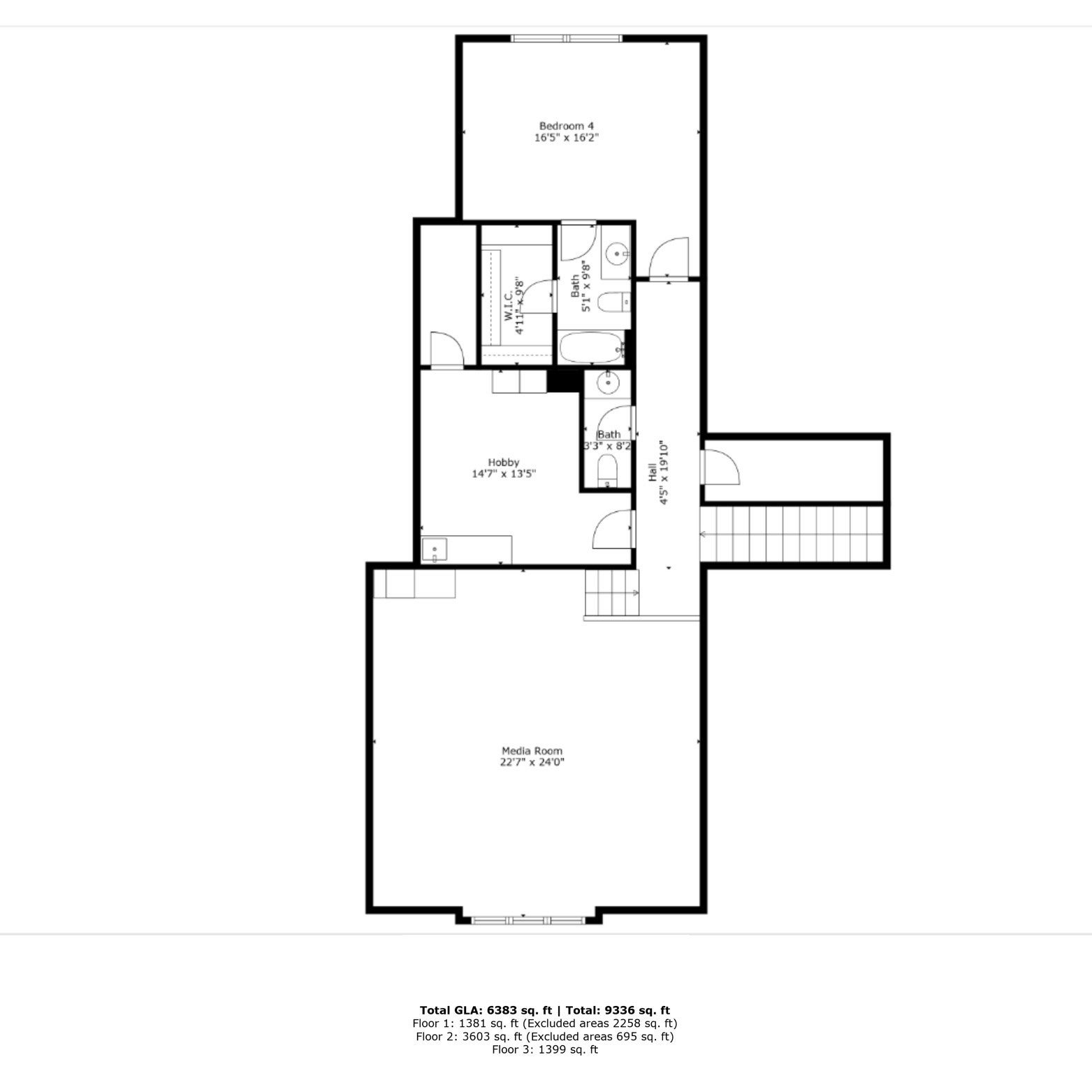
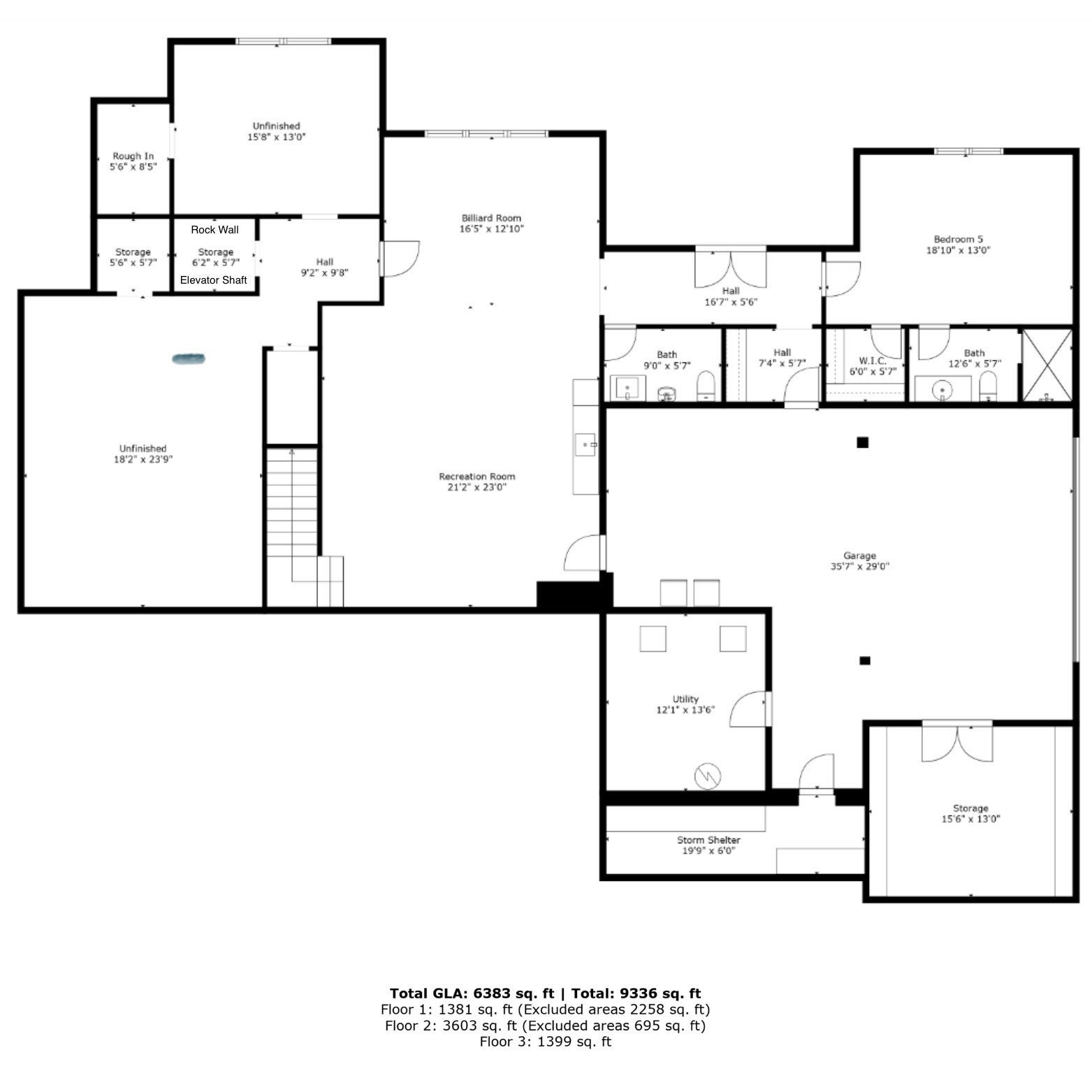
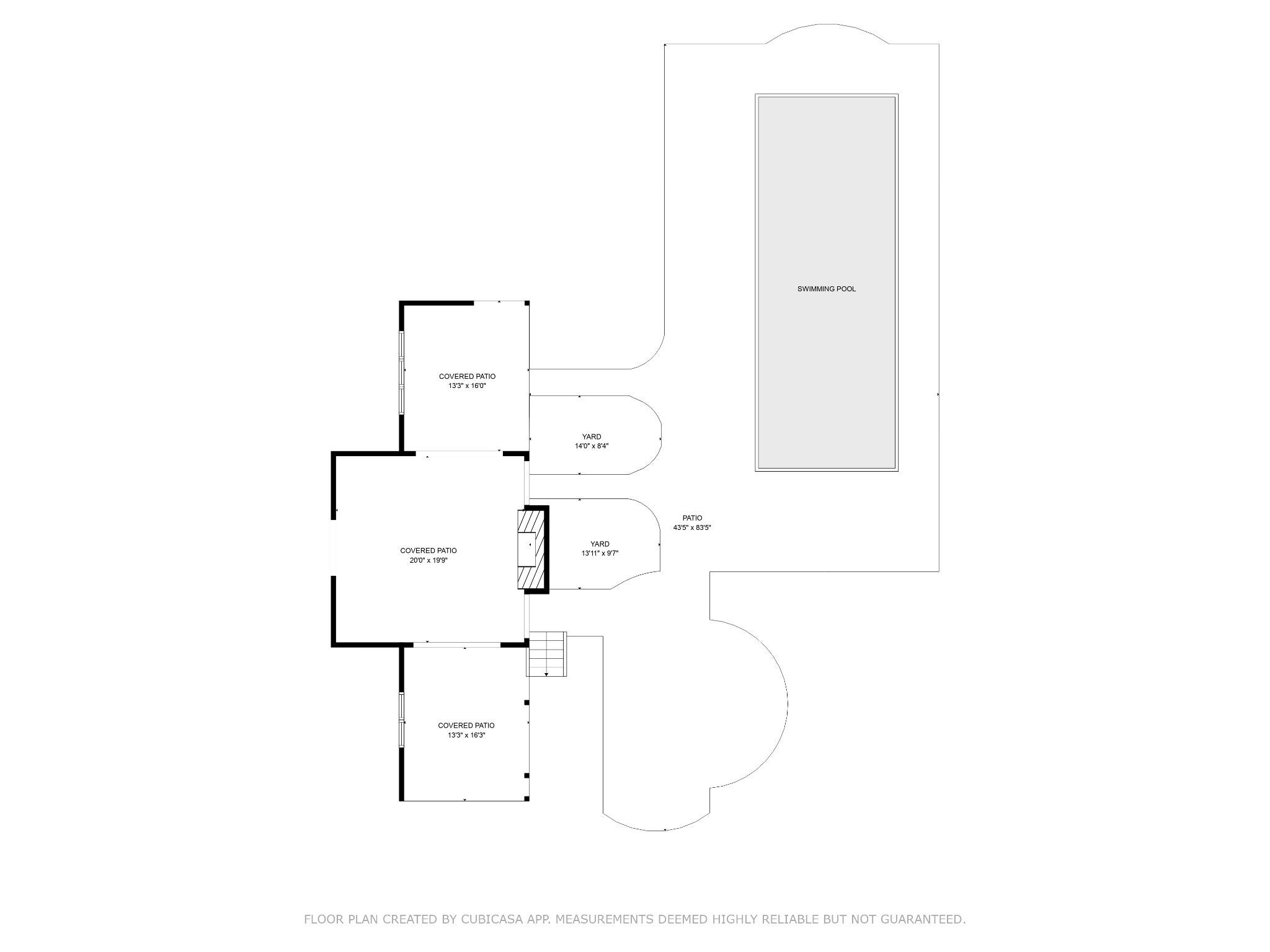
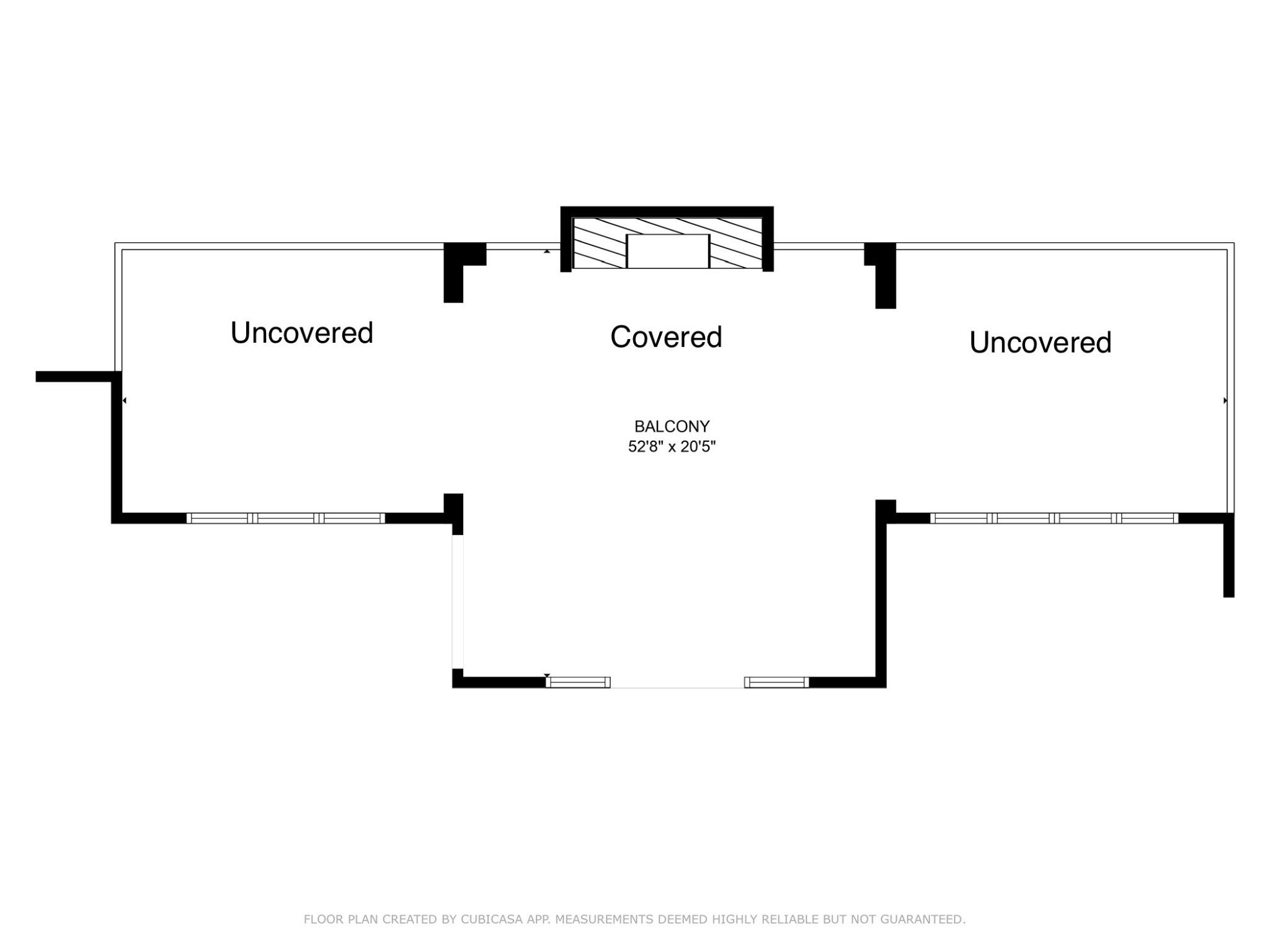
 Copyright 2025 RealTracs Solutions.
Copyright 2025 RealTracs Solutions.