$265,540 - 1462 Lexington Way, Lewisburg
- 3
- Bedrooms
- 2½
- Baths
- 1,418
- SQ. Feet
- 2025
- Year Built
The Pearson is one of our newest townhomes at Saddle Trace in Lewisburg, Tennessee. This modern, open-concept floorplan features 3 bedrooms, 2.5 bathrooms, and a 1-car garage within 1,418 sq. ft. Enjoy low-maintenance townhome living paired with elegant design found only in the Pearson. Upon entering, a foyer and powder room welcome you before opening into the spacious kitchen and living area. The kitchen offers quartz countertop seating and plenty of room for a dining table. Upstairs, the primary bedroom boasts a walk-in closet and an ensuite bathroom with a double-bowl vanity. Two additional bedrooms provide ideal space for children, nurseries, or offices, each with ample closet space. The hallway includes a full bathroom and a convenient upstairs laundry room. Like all Nashville D.R. Horton homes, the Pearson comes equipped with the Home is Connected smart home technology package, allowing you to control your home remotely via your smart device. Contact us today to learn more about the Pearson at Saddle Trace in Lewisburg, TN.
Essential Information
-
- MLS® #:
- 2972960
-
- Price:
- $265,540
-
- Bedrooms:
- 3
-
- Bathrooms:
- 2.50
-
- Full Baths:
- 2
-
- Half Baths:
- 1
-
- Square Footage:
- 1,418
-
- Acres:
- 0.00
-
- Year Built:
- 2025
-
- Type:
- Residential
-
- Sub-Type:
- Single Family Residence
-
- Status:
- Active
Community Information
-
- Address:
- 1462 Lexington Way
-
- Subdivision:
- Saddle Trace
-
- City:
- Lewisburg
-
- County:
- Marshall County, TN
-
- State:
- TN
-
- Zip Code:
- 37091
Amenities
-
- Amenities:
- Playground, Pool, Sidewalks, Underground Utilities, Trail(s)
-
- Utilities:
- Water Available
-
- Parking Spaces:
- 1
-
- # of Garages:
- 1
-
- Garages:
- Garage Door Opener, Garage Faces Front, Driveway
Interior
-
- Interior Features:
- Extra Closets, Smart Camera(s)/Recording, Smart Light(s), Smart Thermostat, Walk-In Closet(s), Entrance Foyer
-
- Appliances:
- Dishwasher, Disposal, Microwave, Electric Range
-
- Heating:
- Central, Heat Pump
-
- Cooling:
- Central Air
-
- # of Stories:
- 2
Exterior
-
- Exterior Features:
- Smart Camera(s)/Recording, Smart Light(s), Smart Lock(s)
-
- Roof:
- Shingle
-
- Construction:
- Vinyl Siding
School Information
-
- Elementary:
- Oak Grove Elementary
-
- Middle:
- Lewisburg Middle School
-
- High:
- Marshall Co High School
Additional Information
-
- Date Listed:
- August 12th, 2025
-
- Days on Market:
- 13
Listing Details
- Listing Office:
- D.r. Horton
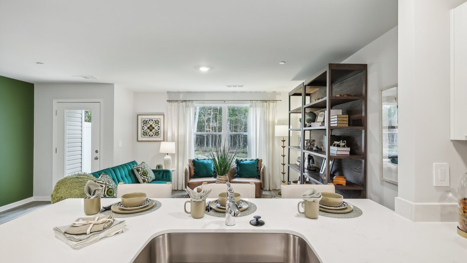
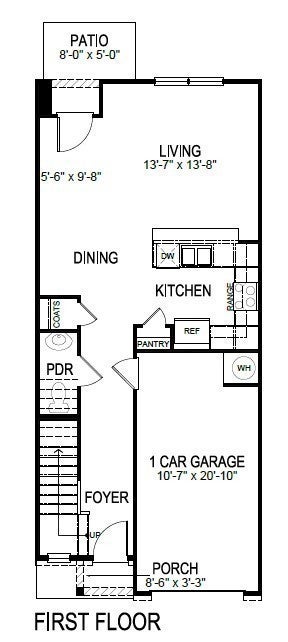
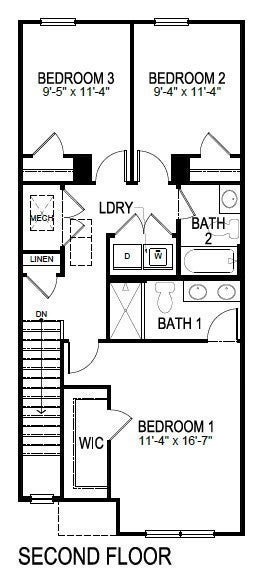
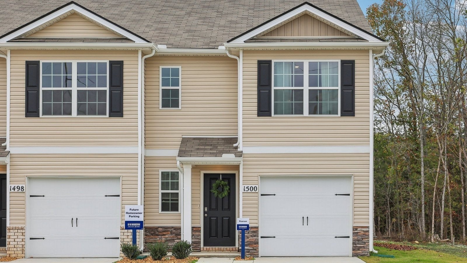
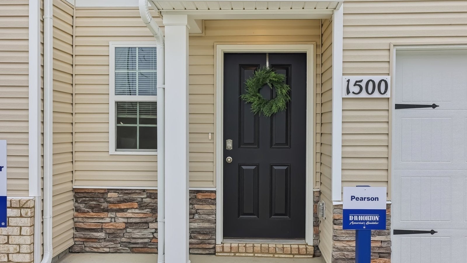
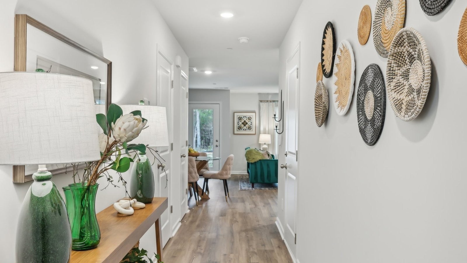
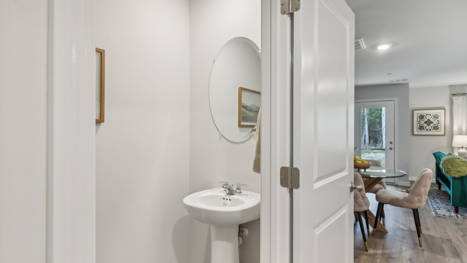
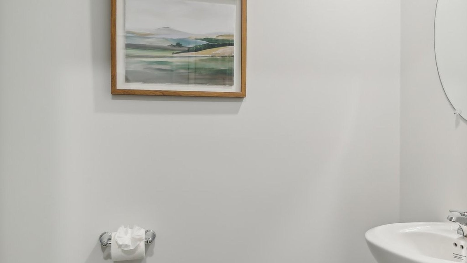
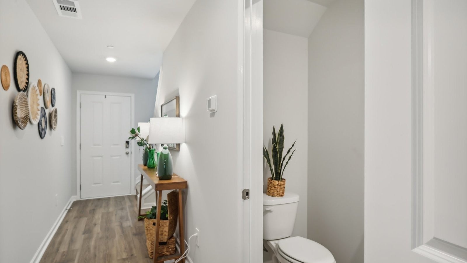
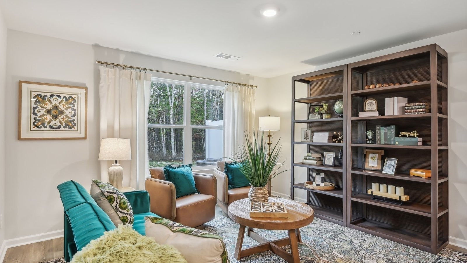
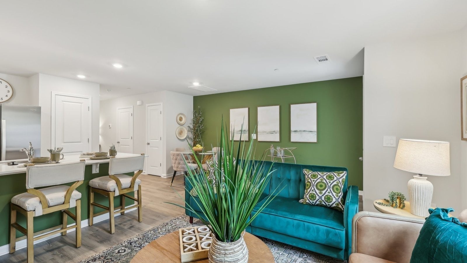
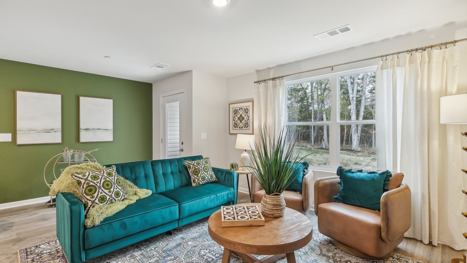
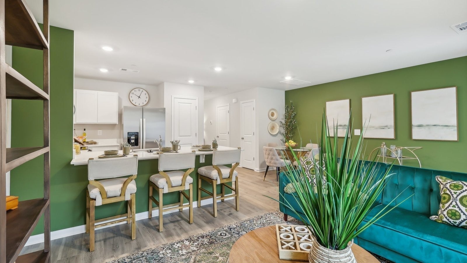
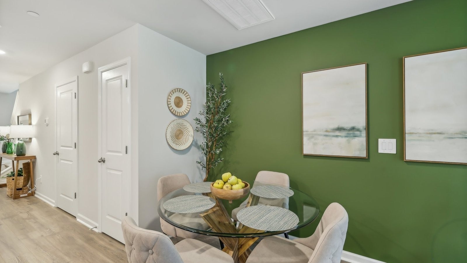
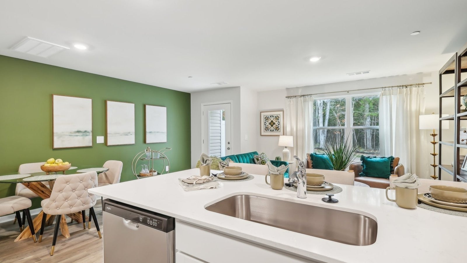
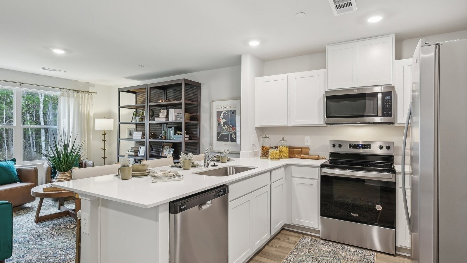
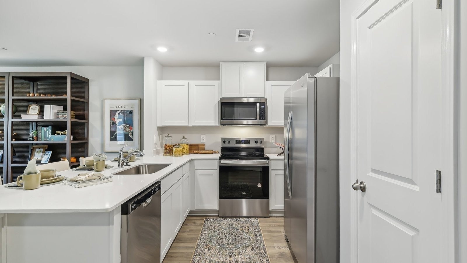
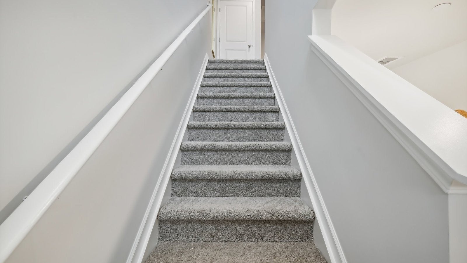
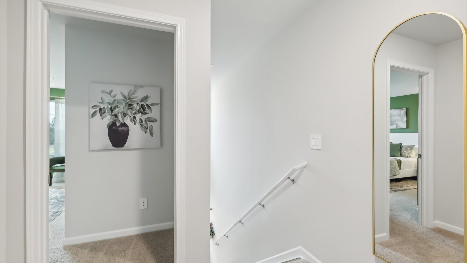
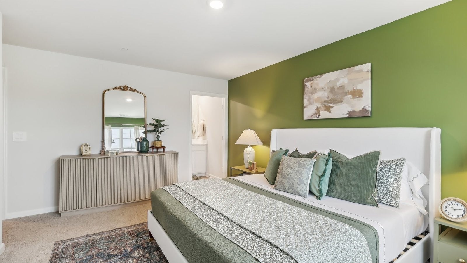
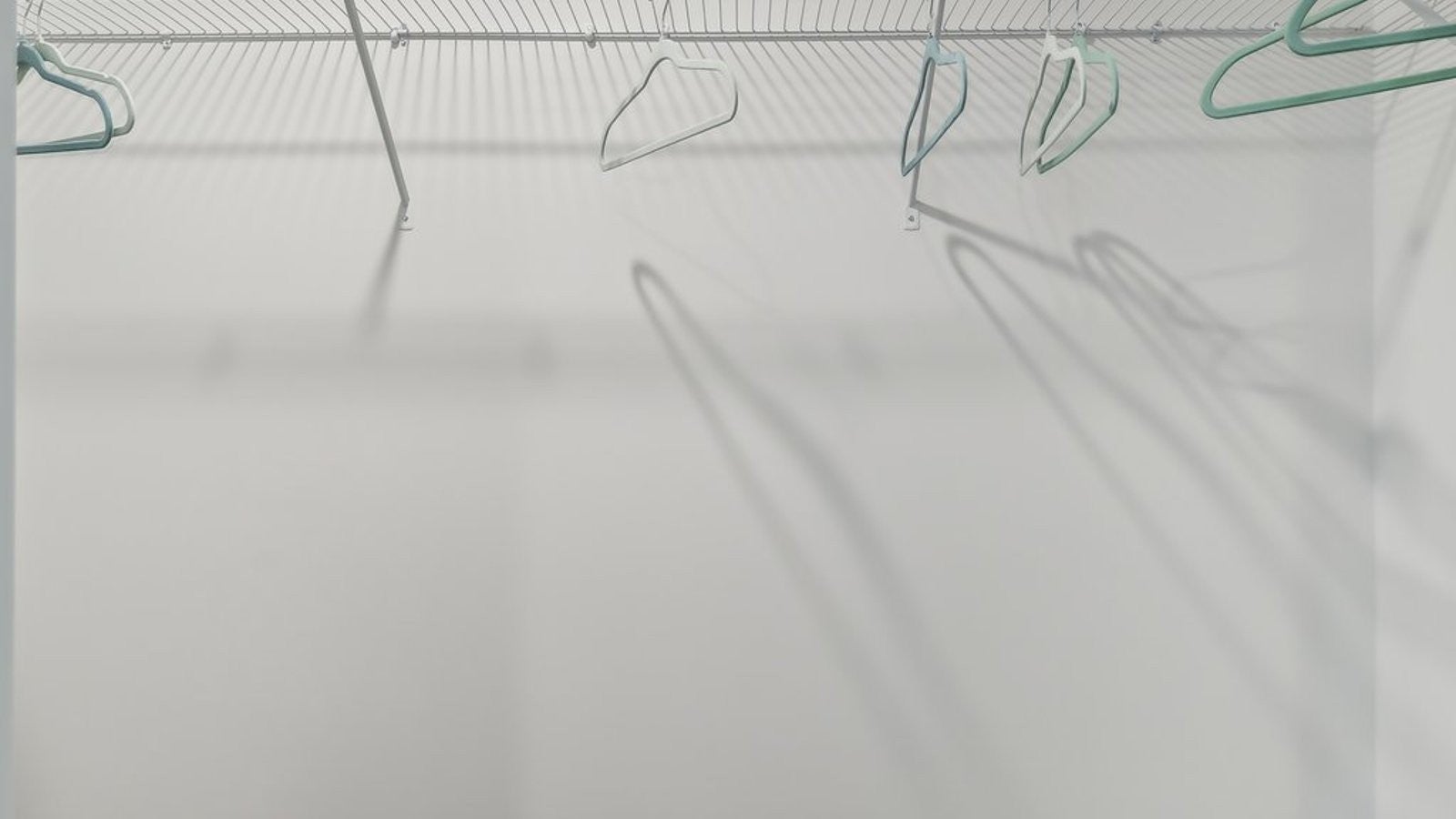
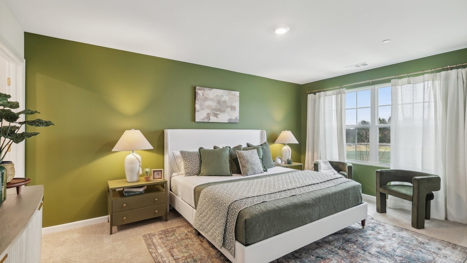
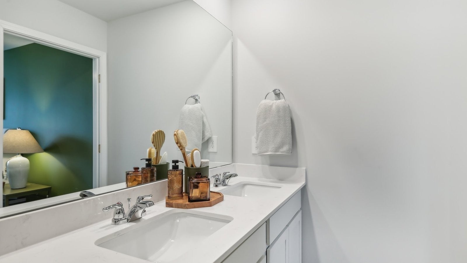
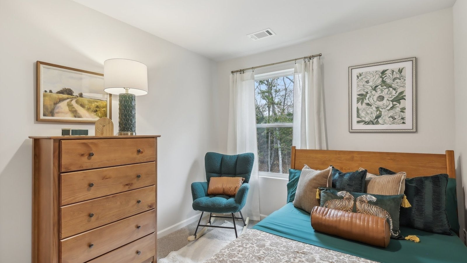
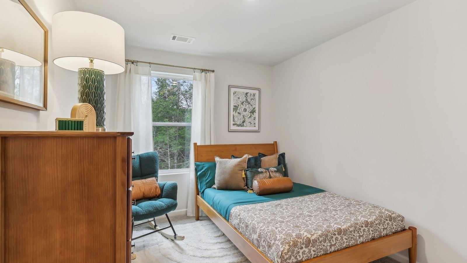
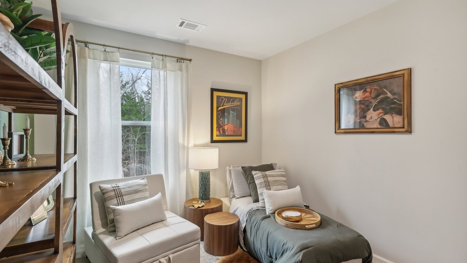
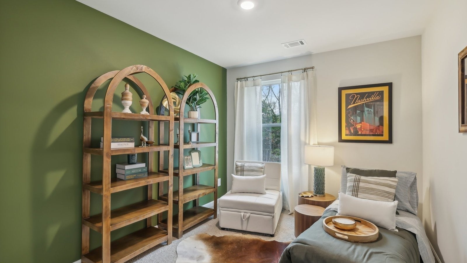
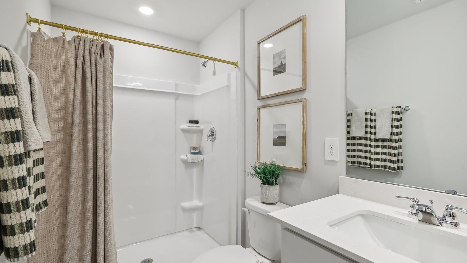
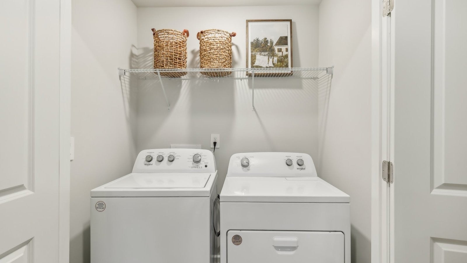
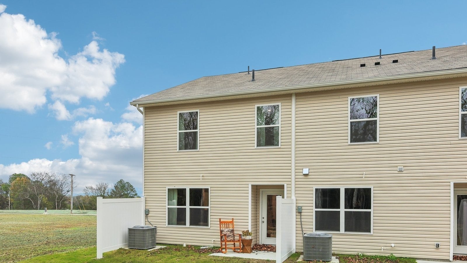
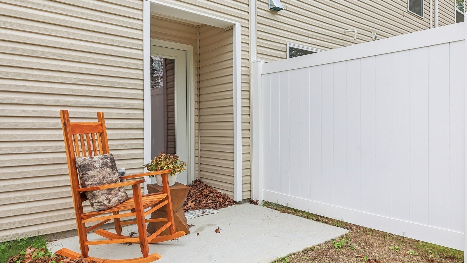
 Copyright 2025 RealTracs Solutions.
Copyright 2025 RealTracs Solutions.