$4,600,000 - 6133 Robin Hill Rd, Nashville
- 5
- Bedrooms
- 5½
- Baths
- 5,887
- SQ. Feet
- 1.23
- Acres
Welcome to 6133 Robin Hill Road, an exquisite display of modern elegance located on a prestigious street in West Meade, Nashville. This architectural marvel seamlessly combines sophistication with contemporary comfort. Enter a breathtaking open-concept design highlighted by floor-to-ceiling windows, filling every space with natural light. The main floor features a primary suite that serves as a personal retreat. It offers a private porch and a lavish primary bath, perfect for unwinding in serenity. The heart of this home is the outdoor oasis, featuring multiple porches, pool, and an expansive 997 sqft pool house, perfect for hosting guests or enjoying quiet evenings. The home boasts five bedrooms and five and a half well-appointed bathrooms across three levels of refined living space. The gourmet chef's kitchen, equipped with state-of-the-art appliances including a Miele 8-burner range and Miele fridge and freezer, complements the adjacent dining room with a built-in bar, ideal for entertaining. For car enthusiasts, there is plenty of space with both attached and detached garages, ensuring convenience and ample storage. For your fitness needs there is a gym and a private sports courts. This residence truly epitomizes modern luxury living.
Essential Information
-
- MLS® #:
- 2972819
-
- Price:
- $4,600,000
-
- Bedrooms:
- 5
-
- Bathrooms:
- 5.50
-
- Full Baths:
- 5
-
- Half Baths:
- 1
-
- Square Footage:
- 5,887
-
- Acres:
- 1.23
-
- Year Built:
- 1950
-
- Type:
- Residential
-
- Sub-Type:
- Single Family Residence
-
- Status:
- Under Contract - Not Showing
Community Information
-
- Address:
- 6133 Robin Hill Rd
-
- Subdivision:
- West Meade Farms
-
- City:
- Nashville
-
- County:
- Davidson County, TN
-
- State:
- TN
-
- Zip Code:
- 37205
Amenities
-
- Utilities:
- Water Available
-
- Parking Spaces:
- 6
-
- # of Garages:
- 6
-
- Garages:
- Attached/Detached
-
- Has Pool:
- Yes
-
- Pool:
- In Ground
Interior
-
- Appliances:
- Built-In Gas Oven
-
- Heating:
- Central
-
- Cooling:
- Central Air
-
- Fireplace:
- Yes
-
- # of Fireplaces:
- 1
-
- # of Stories:
- 3
Exterior
-
- Exterior Features:
- Balcony
-
- Roof:
- Other
-
- Construction:
- Stucco, Wood Siding
School Information
-
- Elementary:
- Gower Elementary
-
- Middle:
- H. G. Hill Middle
-
- High:
- James Lawson High School
Additional Information
-
- Date Listed:
- August 13th, 2025
-
- Days on Market:
- 126
Listing Details
- Listing Office:
- Compass Re
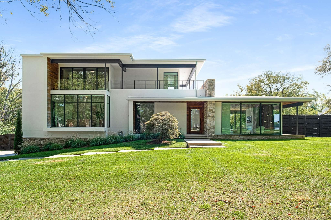
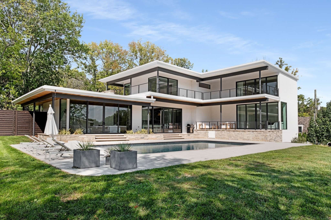
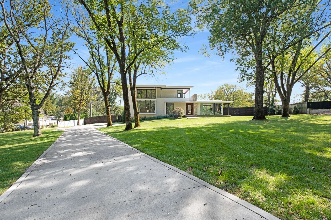
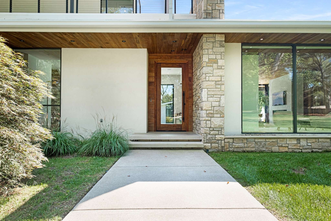
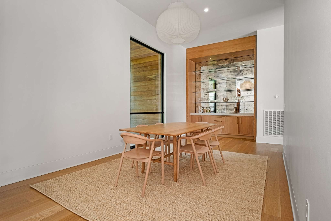
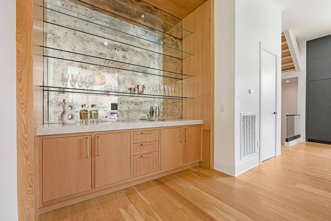
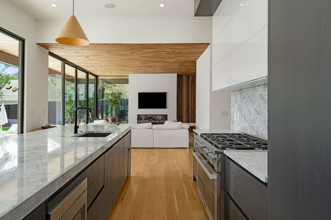
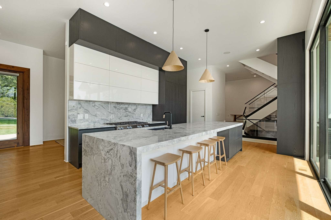
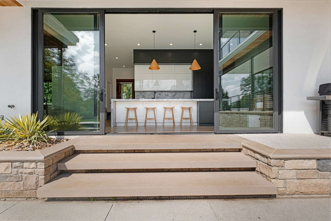
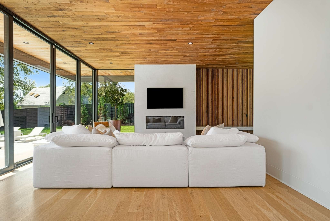
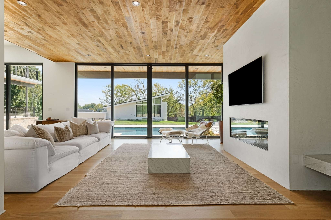
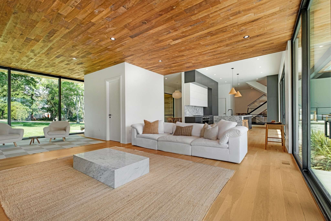
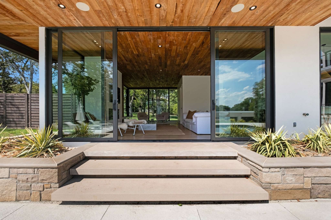
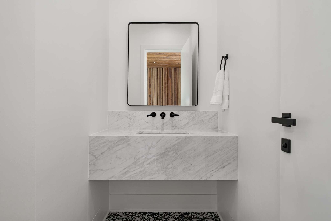
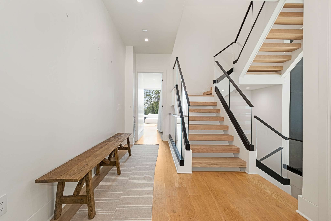
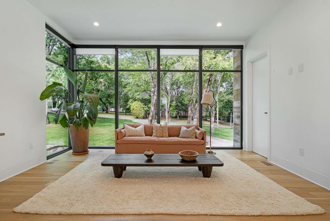
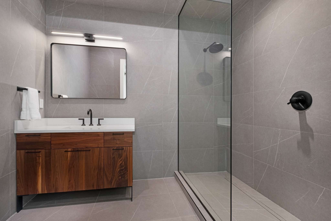
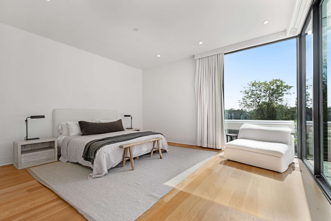
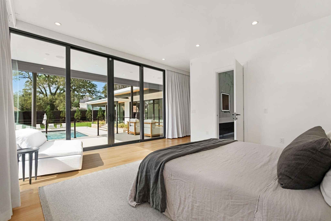
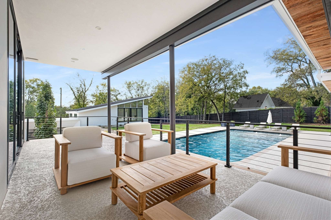
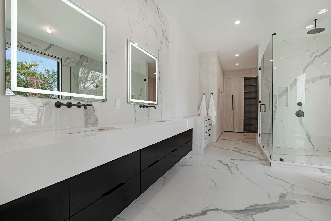
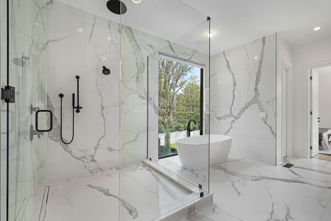
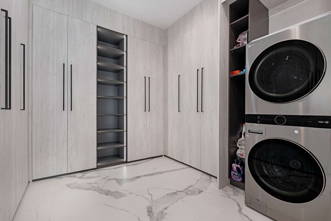
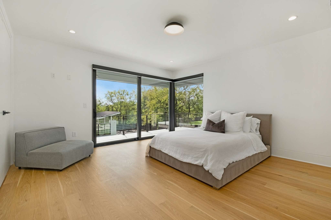
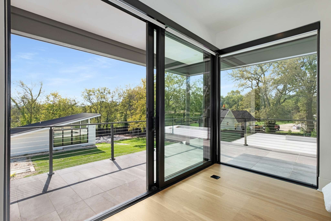
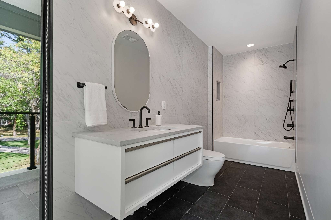
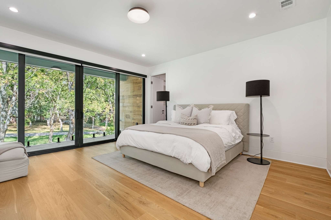
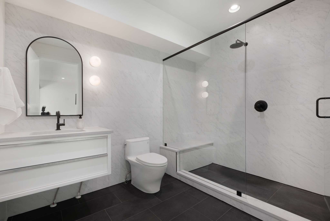
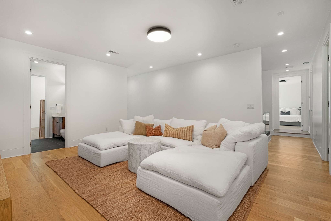
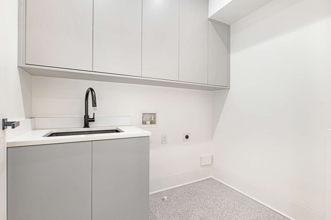
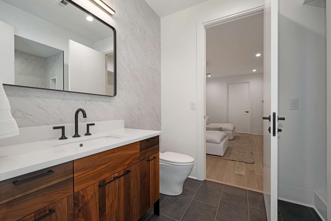
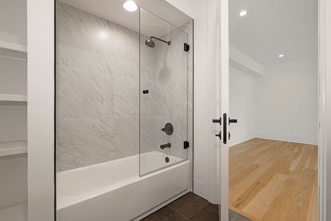
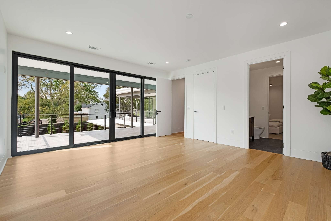
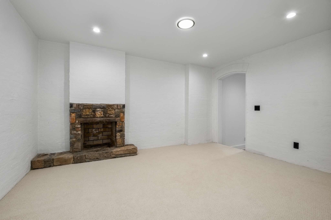
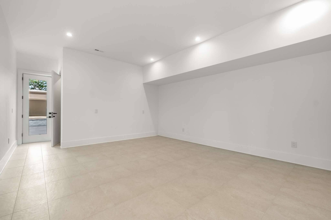
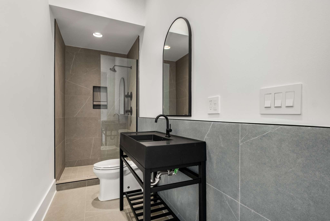
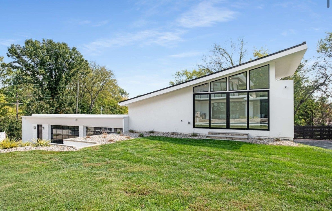
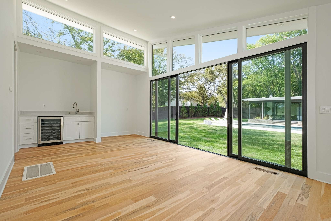
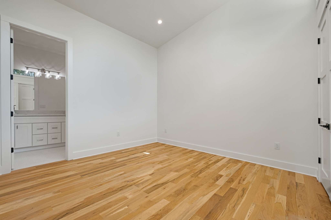
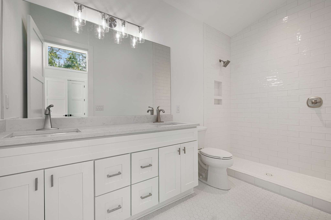
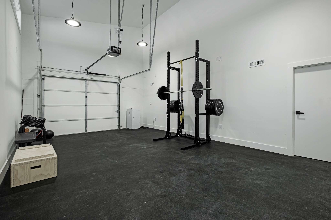
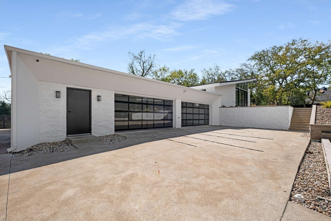
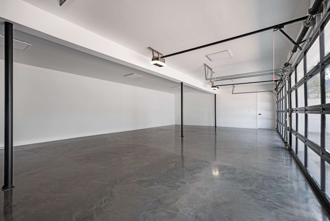
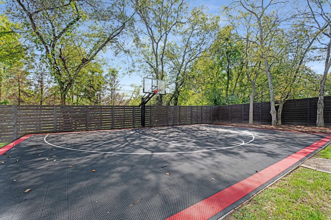
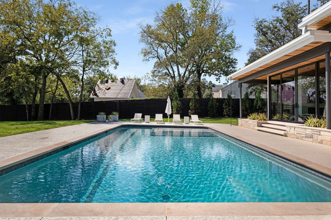
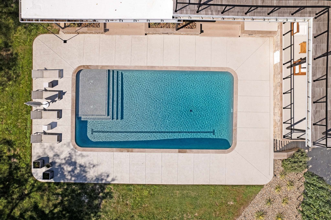
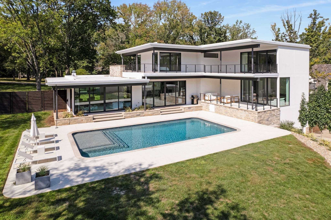
 Copyright 2025 RealTracs Solutions.
Copyright 2025 RealTracs Solutions.