$386,900 - 1721 Albarado Trl, Murfreesboro
- 3
- Bedrooms
- 2
- Baths
- 1,315
- SQ. Feet
- 0.11
- Acres
Welcome to this better-than-new, one-year-old single-family home in mint condition, where modern elegance meets effortless living! This single-level beauty boasts an open floor plan with a spacious living room featuring soaring high ceilings, creating an airy and inviting atmosphere. The gourmet kitchen shines with sleek granite countertops and a convenient dining area, perfect for casual meals or entertaining.The generously sized primary bedroom offers a serene retreat with vaulted ceilings, while the luxurious primary bath includes double vanities for added convenience. Two additional bedrooms provide ample space for family or guests. Step outside to enjoy the covered patio—ideal for family gatherings—and a fully fenced backyard, complemented by a meticulously maintained front garden.Additional perks include a convenient two-car garage. Ideally located near top-rated schools, shopping, and entertainment, this home is a true gem. Don't miss out—schedule your showing today!
Essential Information
-
- MLS® #:
- 2972812
-
- Price:
- $386,900
-
- Bedrooms:
- 3
-
- Bathrooms:
- 2.00
-
- Full Baths:
- 2
-
- Square Footage:
- 1,315
-
- Acres:
- 0.11
-
- Year Built:
- 2024
-
- Type:
- Residential
-
- Sub-Type:
- Single Family Residence
-
- Style:
- Cottage
-
- Status:
- Under Contract - Showing
Community Information
-
- Address:
- 1721 Albarado Trl
-
- Subdivision:
- Evergreen Farms Sec 38 Ph 2 Prd
-
- City:
- Murfreesboro
-
- County:
- Rutherford County, TN
-
- State:
- TN
-
- Zip Code:
- 37128
Amenities
-
- Utilities:
- Electricity Available, Water Available, Cable Connected
-
- Parking Spaces:
- 2
-
- # of Garages:
- 2
-
- Garages:
- Garage Door Opener, Garage Faces Front, Driveway
Interior
-
- Interior Features:
- Ceiling Fan(s), High Speed Internet
-
- Appliances:
- Electric Oven, Electric Range, Dishwasher, Disposal, Microwave
-
- Heating:
- Electric, Heat Pump
-
- Cooling:
- Central Air, Electric
-
- # of Stories:
- 1
Exterior
-
- Lot Description:
- Level
-
- Roof:
- Shingle
-
- Construction:
- Stone, Vinyl Siding
School Information
-
- Elementary:
- Scales Elementary School
-
- Middle:
- Rockvale Middle School
-
- High:
- Rockvale High School
Additional Information
-
- Date Listed:
- August 14th, 2025
-
- Days on Market:
- 39
Listing Details
- Listing Office:
- Cadence Real Estate
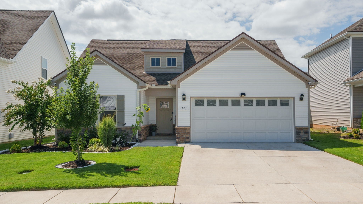
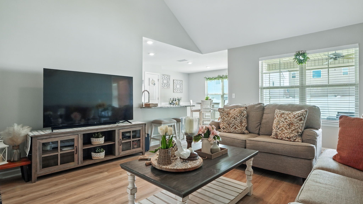
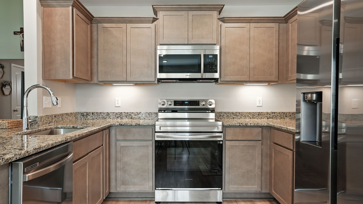
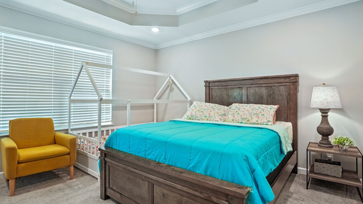
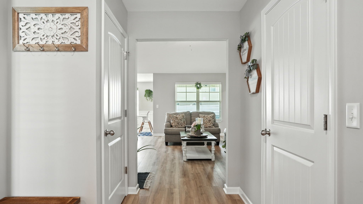
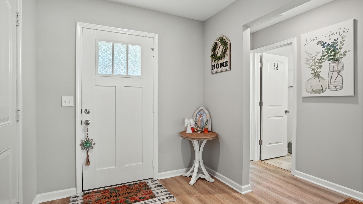
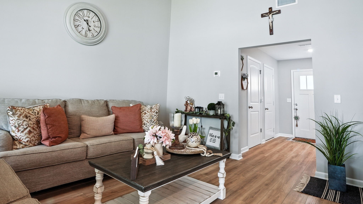
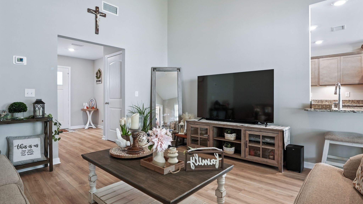
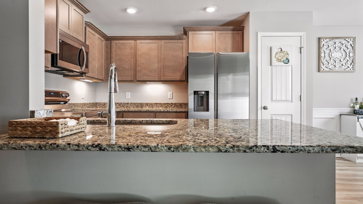
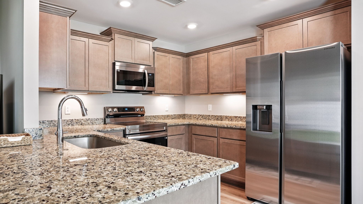
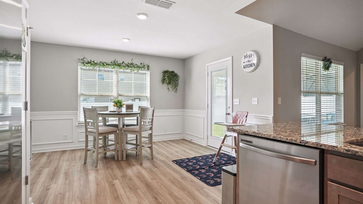
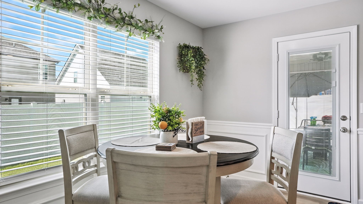
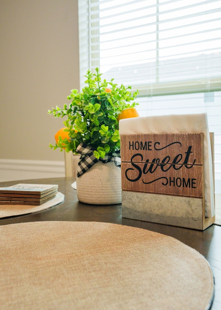
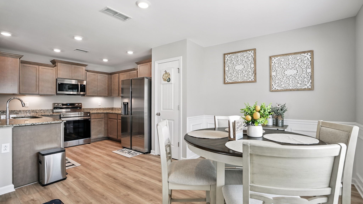
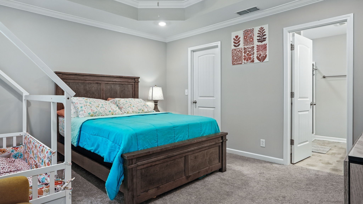
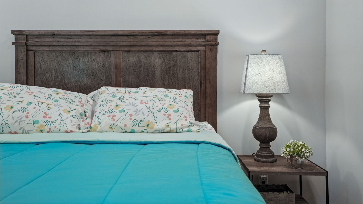
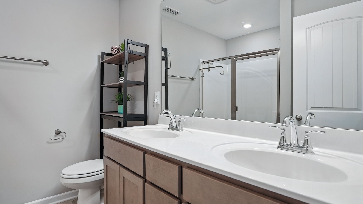
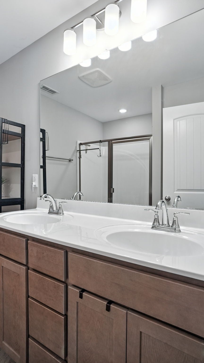
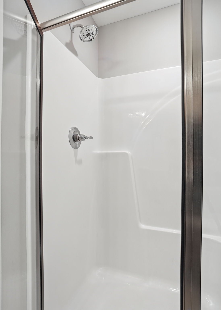
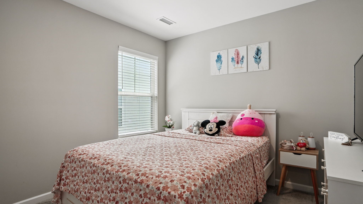
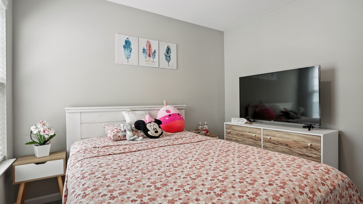
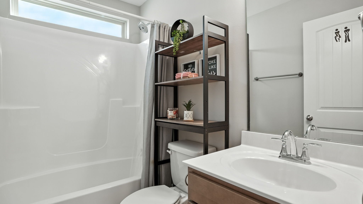
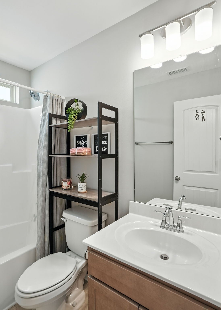
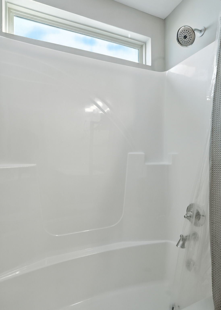
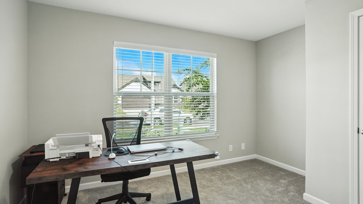
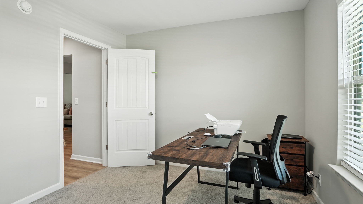
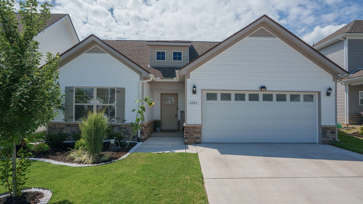
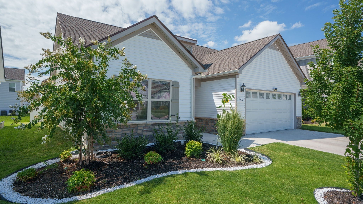
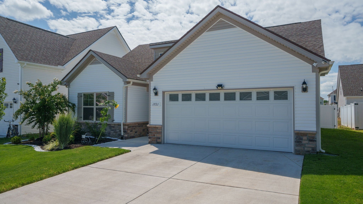
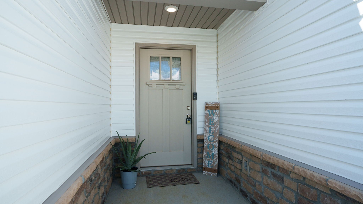
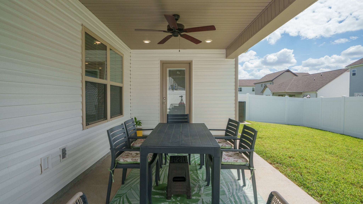
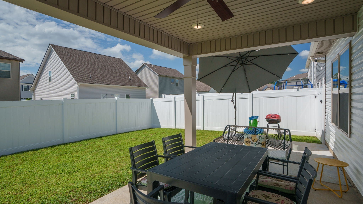
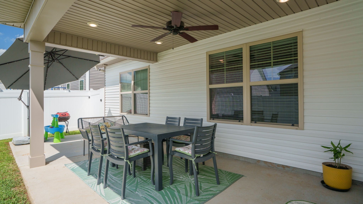
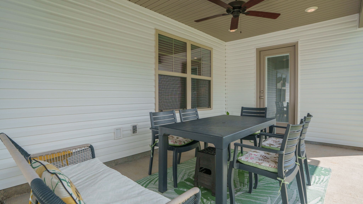
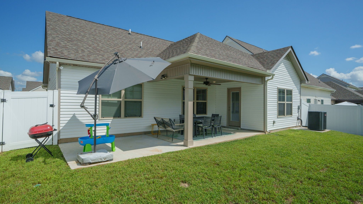
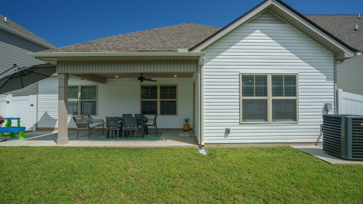
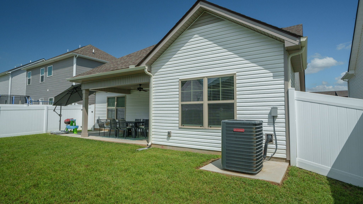
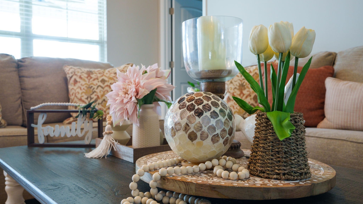
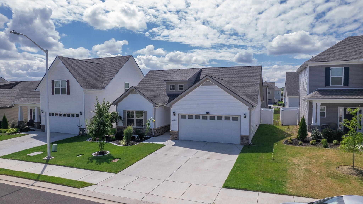
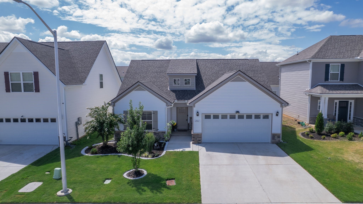
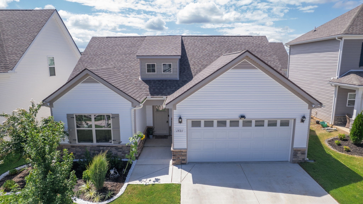
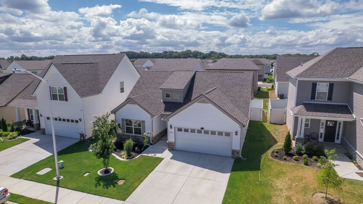
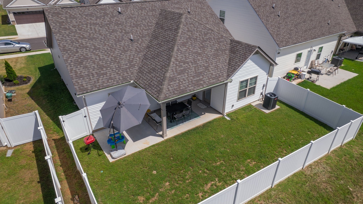
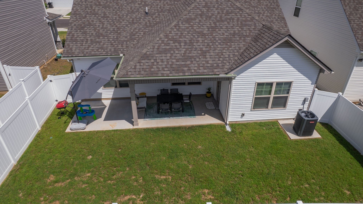
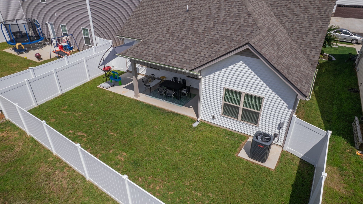
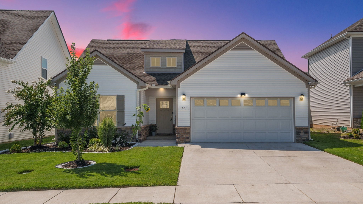
 Copyright 2025 RealTracs Solutions.
Copyright 2025 RealTracs Solutions.