$369,990 - 1116 Camelia Drive, White House
- 3
- Bedrooms
- 2
- Baths
- 1,672
- SQ. Feet
- 2025
- Year Built
Welcome to the Bristol, a beautifully designed single-story home in Legacy Farms, White House, TN. With 1,672 sq ft of living space, this new construction home offers 3 spacious bedrooms, 2 bathrooms, and a 2-car garage, all within a modern open-concept layout featuring 9’ ceilings for an airy, inviting feel. Step inside through the foyer into a large living area that flows into the dining room and kitchen. The kitchen is equipped with stainless steel appliances, a roomy pantry, and an off-valet space for added organization. The dining area opens to a covered porch, perfect for outdoor meals or relaxing evenings. The private primary suite features a walk-in closet and a luxurious ensuite bath with dual vanities and a built-in seating area. Two additional bedrooms share a full bathroom and offer flexibility for guests, family, or an office. A dedicated laundry room adds everyday convenience. Additional features include a conditioned storage/loft space that can serve as extra storage or a cozy retreat. The Bristol blends style, comfort, and function, ideal for today’s modern homeowner. Make the Bristol your next home in the welcoming community of Legacy Farms. Schedule your tour today!
Essential Information
-
- MLS® #:
- 2972743
-
- Price:
- $369,990
-
- Bedrooms:
- 3
-
- Bathrooms:
- 2.00
-
- Full Baths:
- 2
-
- Square Footage:
- 1,672
-
- Acres:
- 0.00
-
- Year Built:
- 2025
-
- Type:
- Residential
-
- Sub-Type:
- Single Family Residence
-
- Style:
- Ranch
-
- Status:
- Under Contract - Not Showing
Community Information
-
- Address:
- 1116 Camelia Drive
-
- Subdivision:
- Legacy Farms
-
- City:
- White House
-
- County:
- Robertson County, TN
-
- State:
- TN
-
- Zip Code:
- 37188
Amenities
-
- Amenities:
- Clubhouse, Fitness Center, Pool, Underground Utilities, Trail(s)
-
- Utilities:
- Electricity Available, Natural Gas Available, Water Available
-
- Parking Spaces:
- 2
-
- # of Garages:
- 2
-
- Garages:
- Garage Door Opener, Garage Faces Front, Concrete, Driveway
Interior
-
- Interior Features:
- Air Filter, Extra Closets, Smart Light(s), Smart Thermostat, Walk-In Closet(s), Entrance Foyer, Kitchen Island
-
- Appliances:
- Gas Oven, Gas Range, Dishwasher, Disposal, Microwave
-
- Heating:
- Central, Natural Gas
-
- Cooling:
- Central Air, Electric
-
- # of Stories:
- 1
Exterior
-
- Exterior Features:
- Smart Camera(s)/Recording, Smart Light(s), Smart Lock(s)
-
- Lot Description:
- Level
-
- Roof:
- Shingle
-
- Construction:
- Fiber Cement, Stone
School Information
-
- Elementary:
- Robert F. Woodall Elementary
-
- Middle:
- White House Heritage High School
-
- High:
- White House Heritage High School
Additional Information
-
- Date Listed:
- August 11th, 2025
-
- Days on Market:
- 37
Listing Details
- Listing Office:
- D.r. Horton
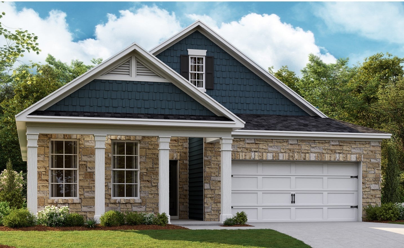
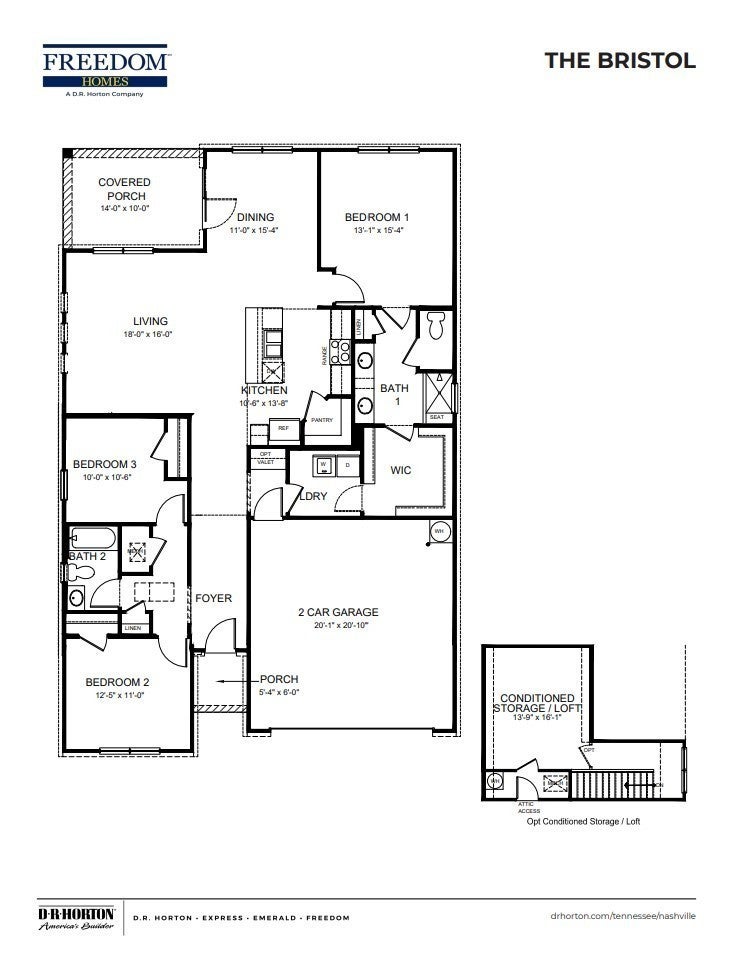
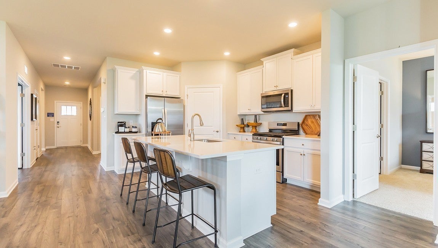
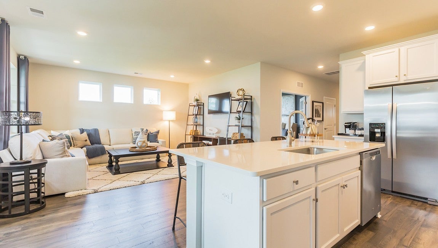
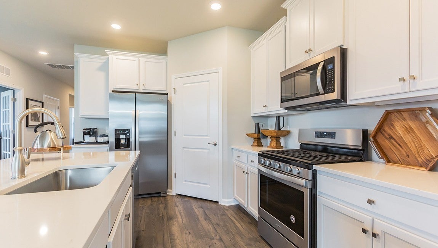
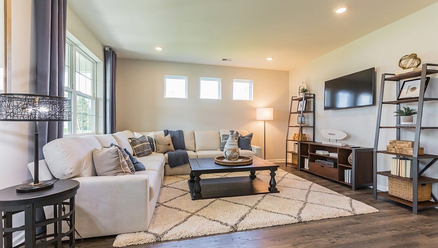
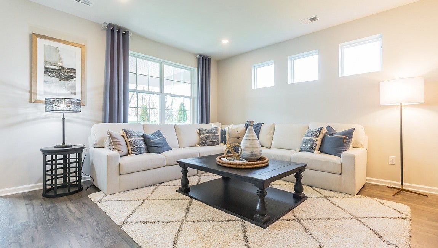
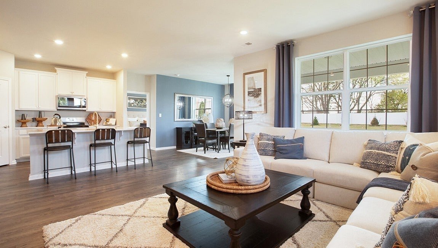
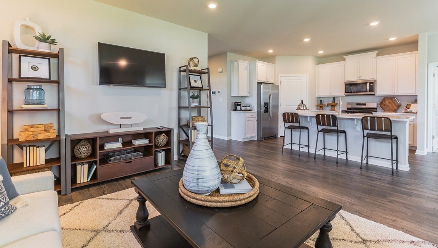
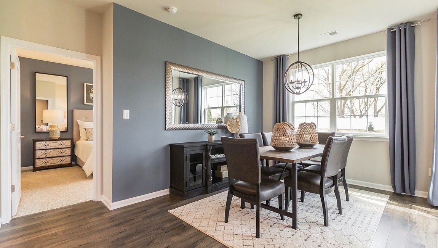
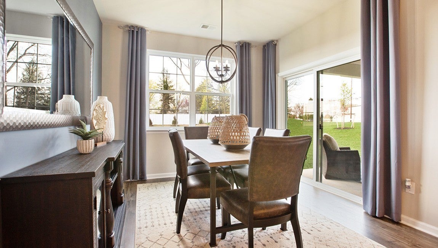
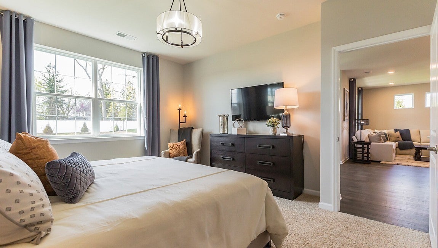
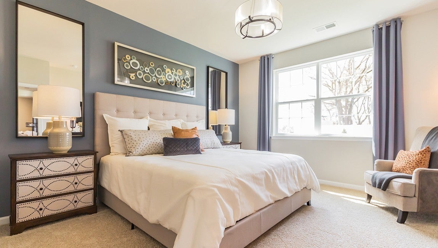
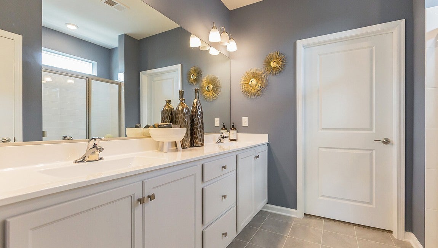
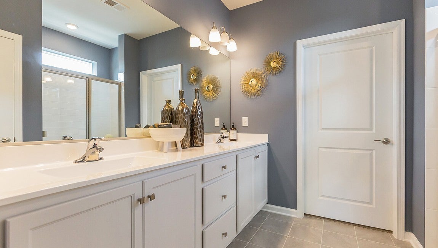
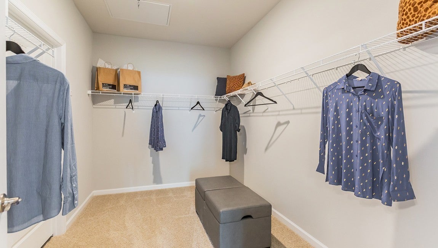
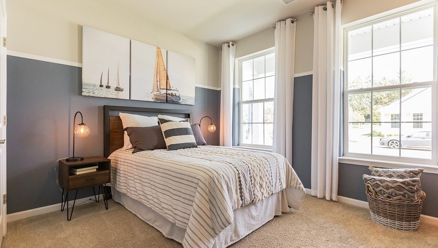
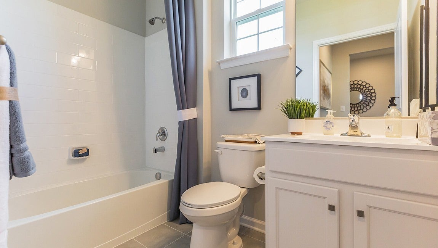
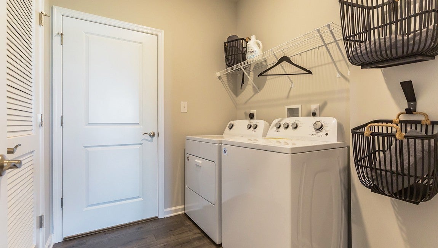
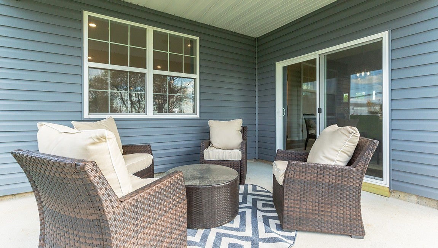
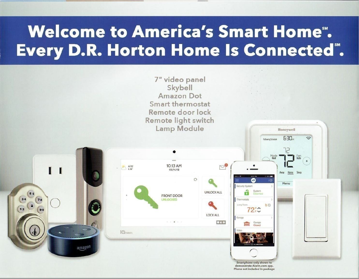
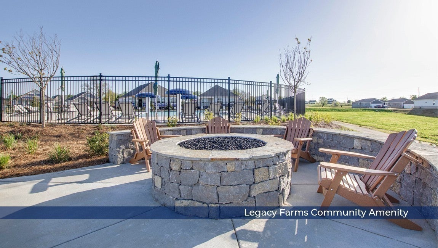
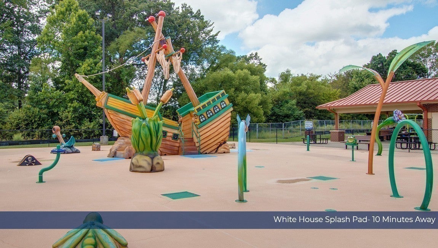
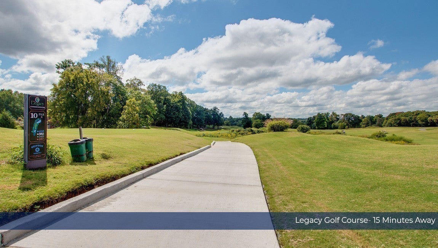
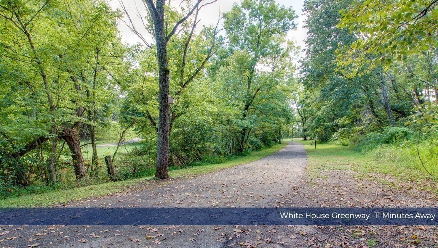
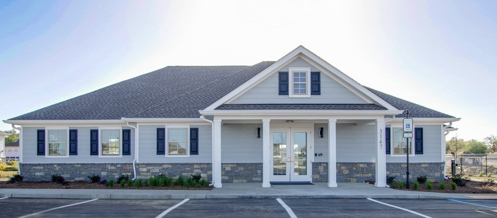
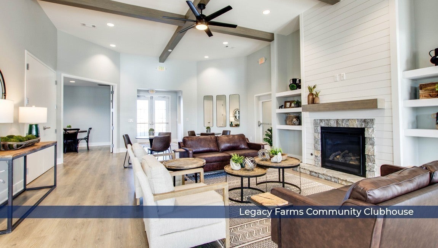
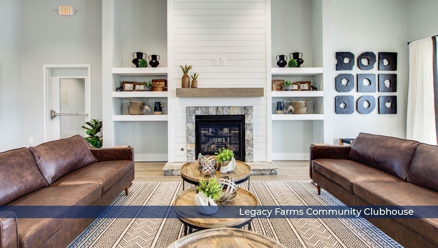
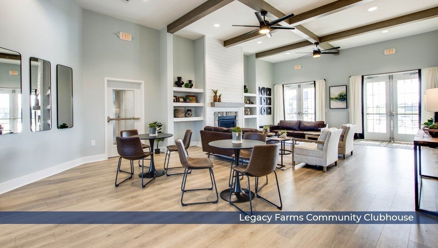
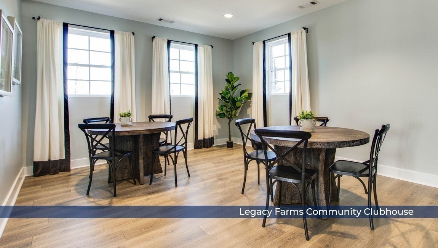
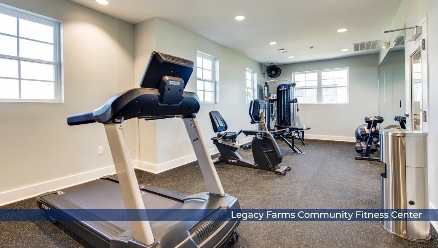
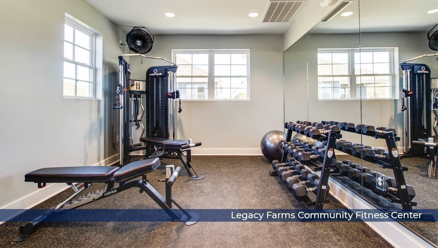
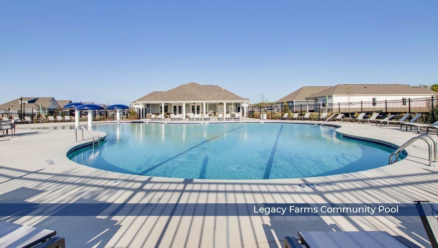
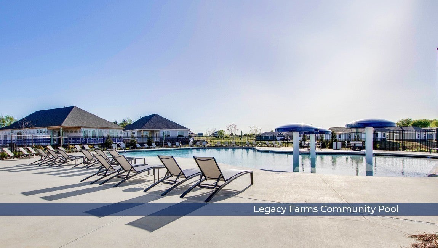
 Copyright 2025 RealTracs Solutions.
Copyright 2025 RealTracs Solutions.