$300,000 - 1090 Haysboro Ave 109, Nashville
- 1
- Bedrooms
- 1
- Baths
- 581
- SQ. Feet
- 0.01
- Acres
**$10K seller credit incentive and $500 E+ROSE gift card for new contracts receive by December 31, 2025! Inquire for details.** The residences at The Haysboro, raising the bar for condos in East Nashville's Inglewood neighborhood. An upscale classic mid-century inspired brick exterior designed by Pfeffer-Torode Architecture. An elegant grand lobby with a vaulted ceiling and mid-century details connects to the newly opened E+ROSE Cafe, which occupies the building’s corner retail space. Not your typical starter condo, this building will appeal to a more sophisticated buyer who will appreciate details like solid core doors, waterfall counters, granite sink, slow close cabinets, frameless shower glass, wide plank floors, as well as outdoor lounges on the 2nd and 3rd floors. The Haysboro’s versatile zoning can accommodate many modern day condo considerations and will appeal to owner occupants, second home buyers and investors alike.
Essential Information
-
- MLS® #:
- 2972641
-
- Price:
- $300,000
-
- Bedrooms:
- 1
-
- Bathrooms:
- 1.00
-
- Full Baths:
- 1
-
- Square Footage:
- 581
-
- Acres:
- 0.01
-
- Year Built:
- 2024
-
- Type:
- Residential
-
- Sub-Type:
- Flat Condo
-
- Status:
- Active
Community Information
-
- Address:
- 1090 Haysboro Ave 109
-
- Subdivision:
- The Haysboro
-
- City:
- Nashville
-
- County:
- Davidson County, TN
-
- State:
- TN
-
- Zip Code:
- 37216
Amenities
-
- Utilities:
- Electricity Available, Water Available
Interior
-
- Appliances:
- Dishwasher, Microwave, Refrigerator, Electric Oven, Built-In Electric Range
-
- Heating:
- Central
-
- Cooling:
- Central Air, Electric
-
- # of Stories:
- 1
Exterior
-
- Lot Description:
- Level
-
- Construction:
- Brick
School Information
-
- Elementary:
- Dan Mills Elementary
-
- Middle:
- Isaac Litton Middle
-
- High:
- Stratford STEM Magnet School Upper Campus
Additional Information
-
- Date Listed:
- August 11th, 2025
-
- Days on Market:
- 125
Listing Details
- Listing Office:
- Compass
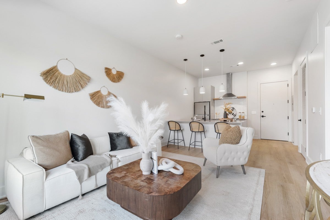

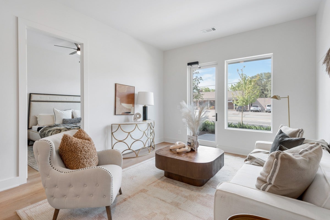
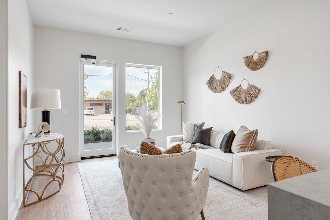
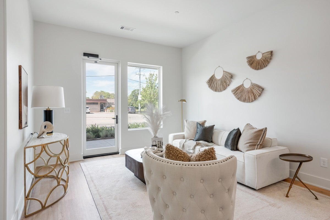

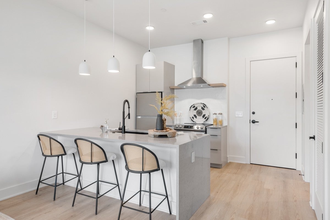
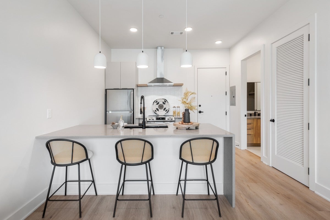
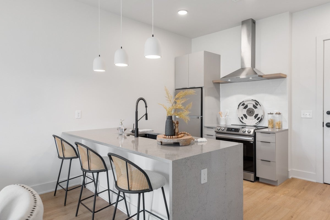

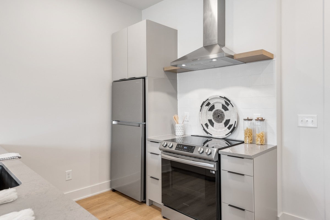
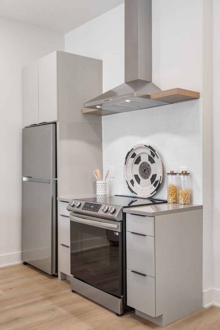
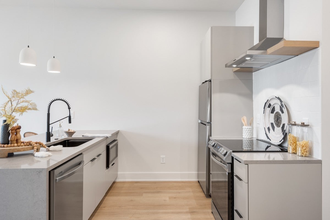
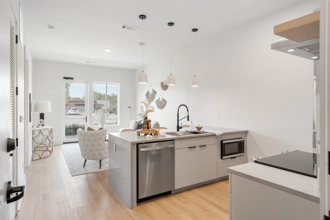
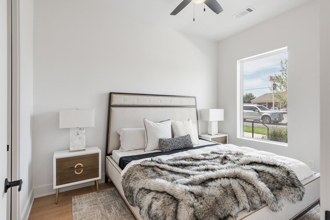
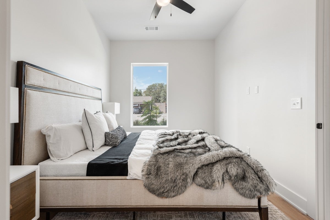
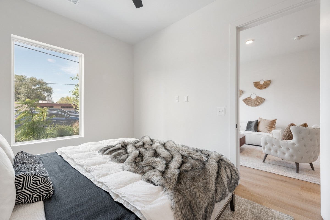

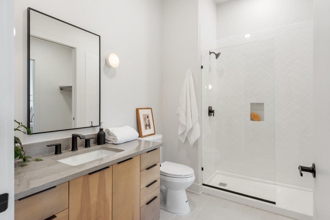
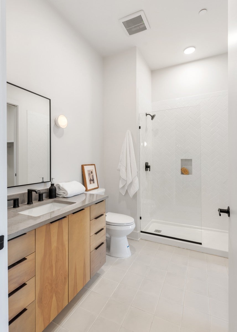
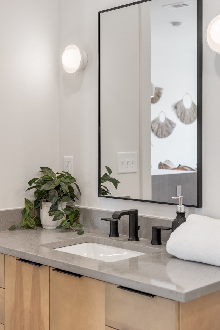
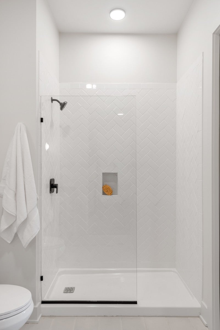
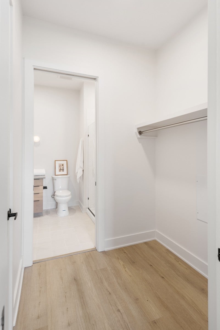
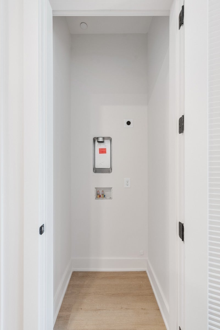
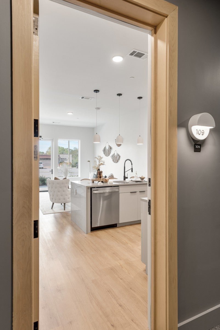


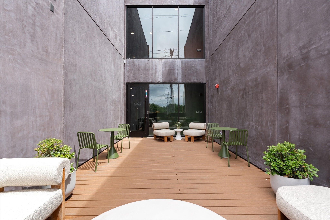
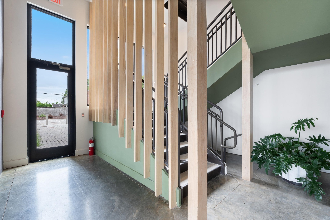
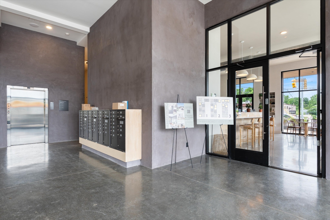

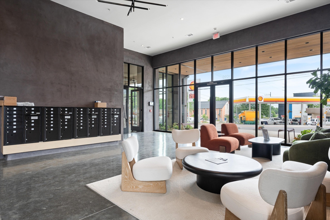
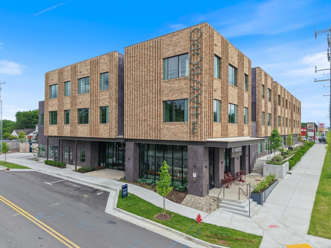
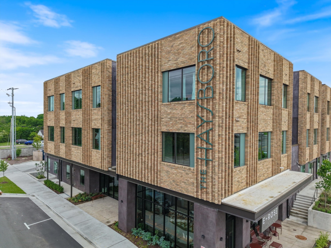
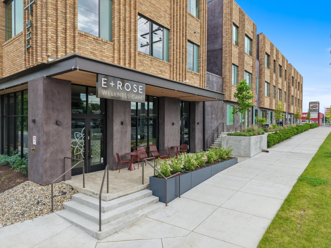
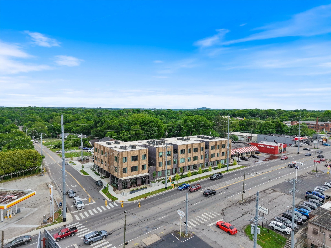


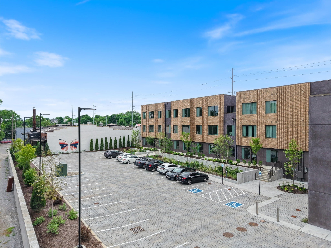
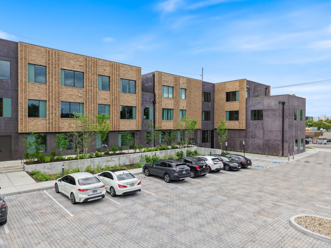
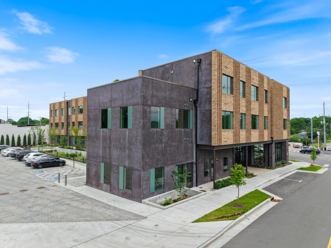
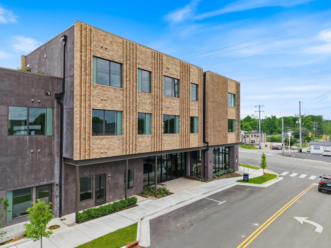
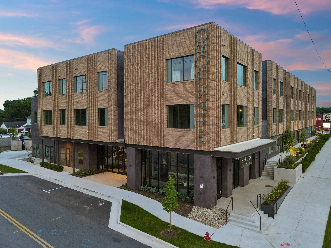
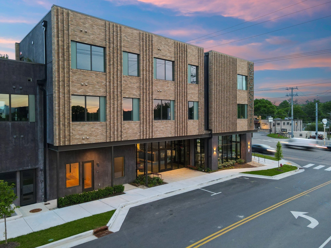
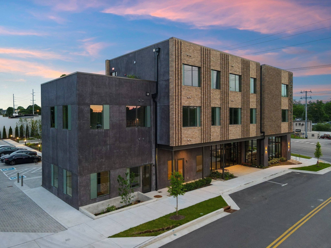


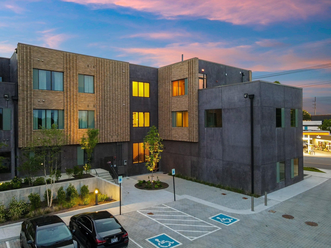
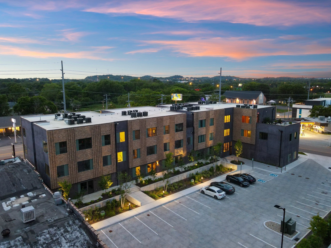
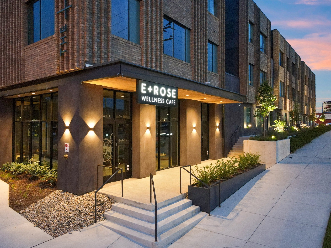
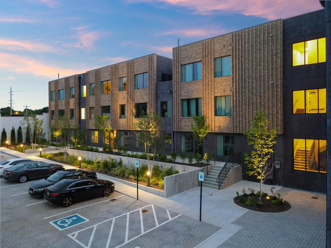
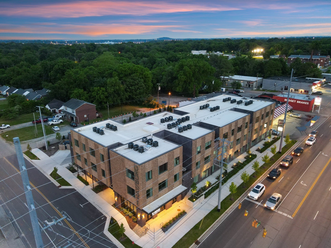
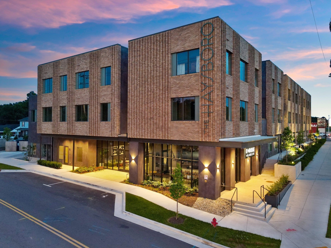
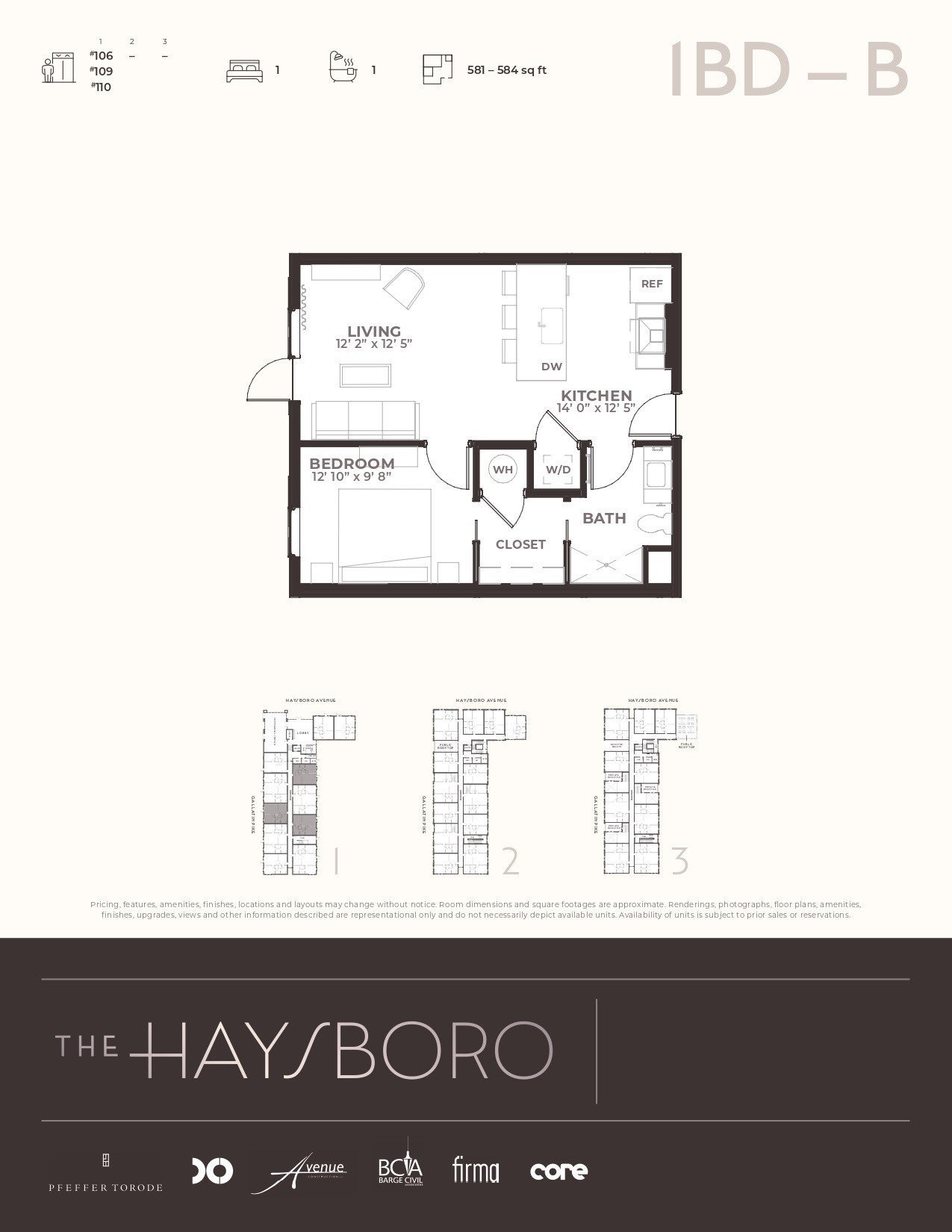
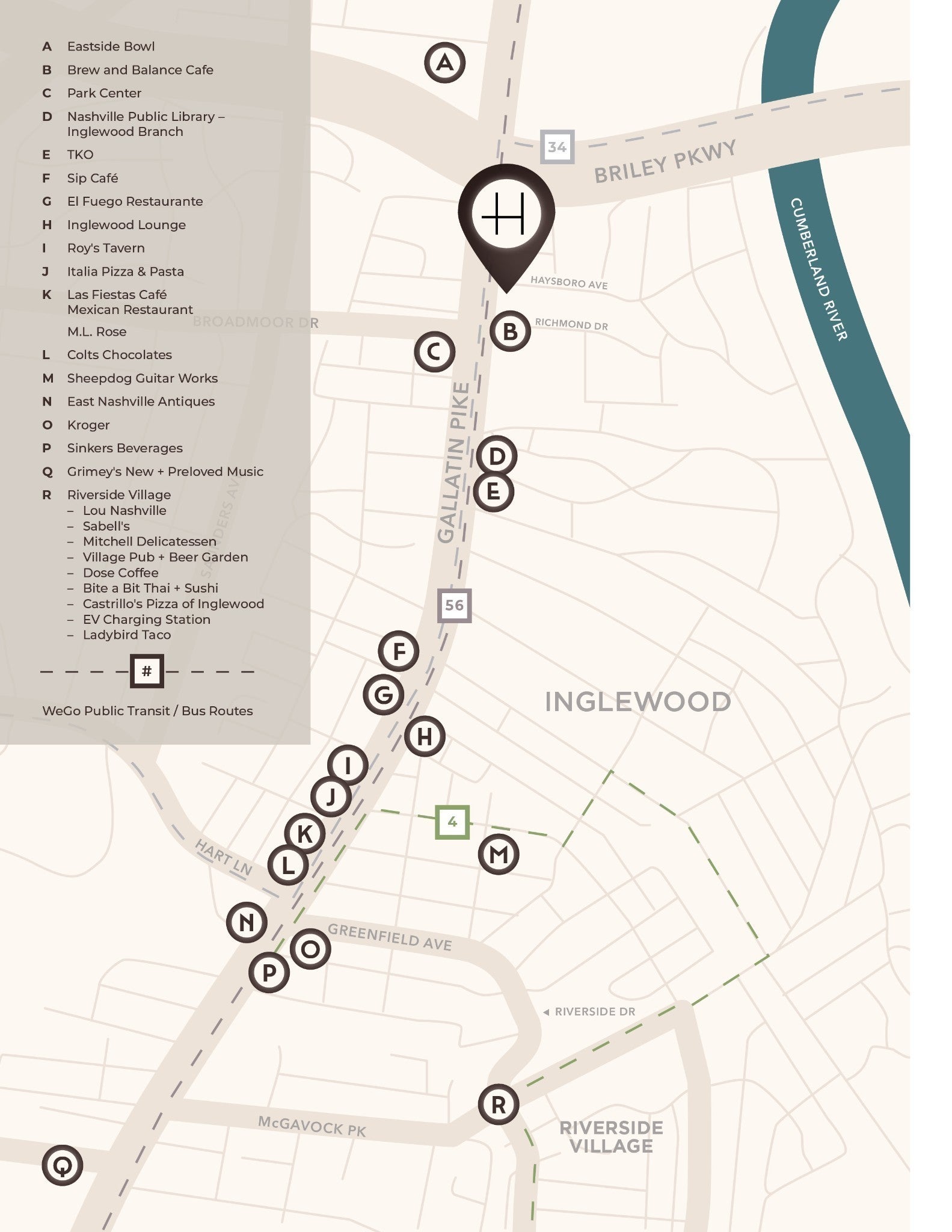


 Copyright 2025 RealTracs Solutions.
Copyright 2025 RealTracs Solutions.